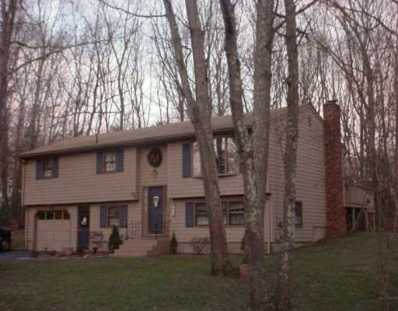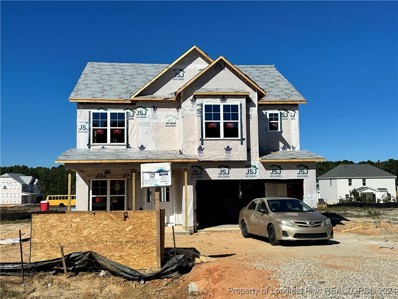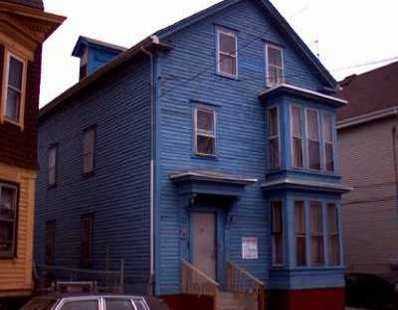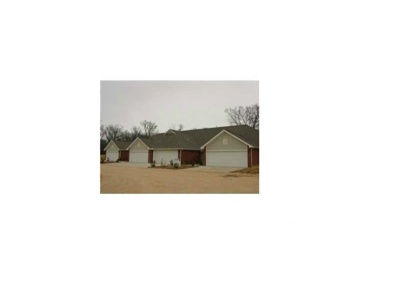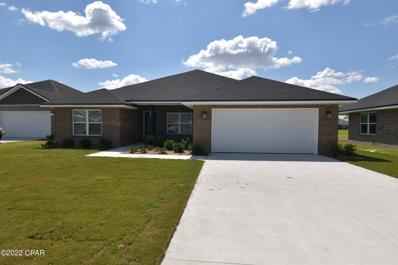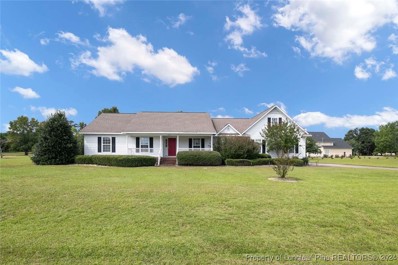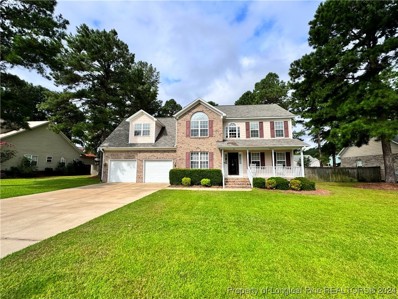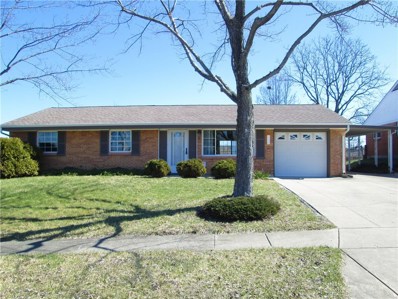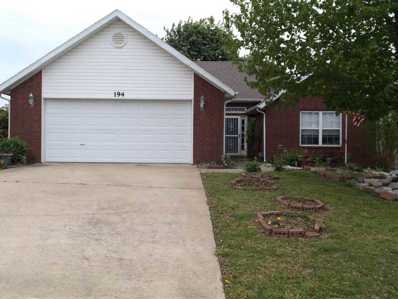Linden NC Homes for Sale
$499,900
8265 Ramsey Street Linden, NC 28356
- Type:
- Single Family
- Sq.Ft.:
- 3,358
- Status:
- Active
- Beds:
- 4
- Lot size:
- 1.85 Acres
- Year built:
- 1973
- Baths:
- 3.00
- MLS#:
- LP736130
ADDITIONAL INFORMATION
Absolutely stunning property in Ramsey St subdivision! Nestled on a 1.85-acre lot, this fully renovated home boasts modern upgrades and charm. The covered front porch invites you into a welcoming foyer, leading to a formal living room with a cozy fireplace and a formal dining room with bamboo flooring. The breathtaking kitchen comes complete with a huge island bench, quartz counters, tile backsplash, new appliances, and a breakfast area. Relax in the family room with its own fireplace or entertain in the additional recreation room, featuring a wet bar for all your hosting needs.Step outside to enjoy the screened-in back porch overlooking the inground pool & pergola and outdoor paved patio with a built-in BBQ – an entertainer's dream! The property includes multiple storage sheds for added convenience. Features include a newer HVAC system and roof, ensuring peace of mind for years to come. With nothing left to do, this home is move-in ready and perfect for enjoying a luxurious lifestyle.
- Type:
- Single Family
- Sq.Ft.:
- 1,629
- Status:
- Active
- Beds:
- 3
- Lot size:
- 0.37 Acres
- Year built:
- 2024
- Baths:
- 2.00
- MLS#:
- LP735667
ADDITIONAL INFORMATION
Welcome to the Riverfront Community of Collier Gate Estates; conveniently located within 7 Miles to I-295, and within 15 minute drive to the All American Gate at Ft. Liberty. A&G Residential presents the Leigh Plan! Warm and inviting the moment you walk into this beautiful Ranch Home! Open Concept to Delight any Buyer! The kitchen boast with a large island that over looks the gathering area, lots of counter space! Stainless Steel Appliances! Large Dining area! Oversized Owner Suite with LARGE walk-in closet plus a double vanity! We are giving you the WOW factor you deserve! Situated along the banks of the Little River, perfect for outdoor entertaining on this almost half acre lot. Country living at its best, with the convenience of being located minutes to Methodist University, downtown Fayetteville and local shopping/dining. Images are a rendering
- Type:
- Single Family
- Sq.Ft.:
- 1,562
- Status:
- Active
- Beds:
- 3
- Lot size:
- 0.34 Acres
- Year built:
- 2024
- Baths:
- 2.00
- MLS#:
- LP735662
ADDITIONAL INFORMATION
Welcome to the Riverfront Community of Collier Gate Estates; conveniently located within 7 Miles to I-295, and within 15 minute drive to the All American Gate at Ft. Liberty. A&G Residential presents the Gable Plan! Warm and inviting the moment you walk into this Ranch Home! Open floor plan to Delight any Buyer! Spacious kitchen with Island, staggered cabinets, lots of counter space that opens to a large Gathering room! Stainless Steel Appliances! Granite Countertops! Large Formal Dining area! Oversized Owner Suite with LARGE walk-in closet plus a double vanity! We are giving you the WOW factor you deserve! Situated along the banks of the Little River, perfect for outdoor entertaining on this almost half acre lot. Country living at its best, with the convenience of being located minutes to Methodist University, downtown Fayetteville and local shopping/dining. Images are a rendering
- Type:
- Single Family
- Sq.Ft.:
- 1,849
- Status:
- Active
- Beds:
- 3
- Lot size:
- 0.49 Acres
- Year built:
- 2024
- Baths:
- 3.00
- MLS#:
- LP735659
ADDITIONAL INFORMATION
Welcome to Collier Gate, the Riverfront Community conveniently located w/in 7 miles to 295, 15 minutes to the All American Gate at Fort Liberty. Ben Stout Construction presents the Pyper plan, a beautifully built home situated on a half acre lot, and designed with gatherings in mind; This 3 bedroom, 2.5 bathroom home offers an open concept floor plan perfect for gatherings and making memories. The Kitchen/Living Combo is filled with gorgeous cabinets, stainless steel appliances, LVP flooring, and an island to gather around with friends & family. The spacious Owner's Suite is off the main living area and features an amazing bathroom with Dual Vanity and large his and her closets. On opposite side of the home, you'll find the 2nd and 3rd bedrooms, that have a generous amount of space with windows that let in tons of natural light to give the bedrooms a light and airy feel. Come enjoy Country Living at its finest! No city tax!!
- Type:
- Single Family
- Sq.Ft.:
- 2,049
- Status:
- Active
- Beds:
- 4
- Lot size:
- 0.37 Acres
- Year built:
- 2024
- Baths:
- 3.00
- MLS#:
- LP735656
ADDITIONAL INFORMATION
Welcome to Collier Gate, the Riverfront Community conveniently located w/in 7 miles to 295, 15 minutes to the All American Gate at Fort Liberty, This home is the Southbrook plan, by Ben Stout Construction; a beautifully built home situated on a half acre lot, and is designed with gatherings in mind; featuring an open concept floor plan, with a large living area connected directly to a spacious kitchen and dining area; the kitchen features designer cabinets, granite countertops, island w/breakfast bar and a pantry; All bedrooms upstairs, including large owner's suite complete with trey ceiling, walk-in closet, dual vanity, separate shower, and garden tub. Come enjoy Country Living at its finest! No city tax!!
- Type:
- Single Family
- Sq.Ft.:
- 2,354
- Status:
- Active
- Beds:
- 4
- Lot size:
- 0.46 Acres
- Year built:
- 2024
- Baths:
- 3.00
- MLS#:
- LP735651
ADDITIONAL INFORMATION
Welcome to Collier Gate, the Riverfront Community conveniently located w/in 7 miles to 295, 15 minutes to the All American Gate at Fort Liberty. The Kingston Floor Plan is a stunning 2-story with 3 bedrooms, 2.5 baths. The main level of the home features a formal dining area, an open living/kitchen combo with granite countertops, walk in pantry, spacious living room with fireplace, and a large first-floor owner's suite with ensuite bathroom. Laundry room and half bath complete the first floor. Upstairs, you'll find two generously sized bedrooms and a full bath, providing ample space and comfort, as well as a spacious rec room. This is a beautifully built home on a .46 acre lot. Enjoy Country Living at its finest! No city tax!! Images are a rendering - actual selections included in attached documents
- Type:
- Single Family
- Sq.Ft.:
- 2,182
- Status:
- Active
- Beds:
- 4
- Lot size:
- 0.46 Acres
- Year built:
- 2024
- Baths:
- 3.00
- MLS#:
- LP735643
ADDITIONAL INFORMATION
Welcome to Collier Gate, the Riverfront Community conveniently located w/in 7 miles to 295, 15 minutes to the All American Gate at Fort Liberty, This home is the Reedsville plan, by Ben Stout Construction; a beautifully built home on a .46 acre lot is designed with gatherings in mind; featuring an open concept floor plan, with a large living area connected directly to a spacious kitchen and dining area; the kitchen features designer cabinets, granite countertops, island w/breakfast bar and a pantry; This home has four bedrooms and three full bathrooms, one bedroom is down and the large owner's suite and two additional bedrooms plus large Bonus room/flex space are up. Owner's Suite has trey ceiling, walk-in closet, dual vanity, separate shower, and garden tub. Come enjoy Country Living at its finest! No city tax!!
- Type:
- Single Family
- Sq.Ft.:
- 1,539
- Status:
- Active
- Beds:
- 3
- Lot size:
- 0.59 Acres
- Year built:
- 1997
- Baths:
- 2.00
- MLS#:
- LP734727
- Subdivision:
- Whisper Creek
ADDITIONAL INFORMATION
Discover the perfect family home, ideally suited for today’s modern lifestyle. Nestled on a spacious lot within a well-maintained neighborhood, this property offers ample room for growth and outdoor enjoyment. A standout feature is the wired building on the side, complete with a large roll-up door and a solid foundation, providing versatile space that could easily accommodate a vehicle. Additional storage is available in the shed located at the back of the property. Step inside to find a meticulously maintained interior with stylish flooring throughout. The kitchen is a chef's dream, equipped with sleek stainless steel appliances, perfect for culinary adventures. The garage has been thoughtfully converted into extra living space, creating a work area and flex room ideal for crafts, hobbies, or creating your dream workspace. As an added bonus, you'll love the pool, perfect for warm summer days and family gatherings. Book your tour today!
- Type:
- Single Family
- Sq.Ft.:
- 1,920
- Status:
- Active
- Beds:
- 4
- Lot size:
- 0.46 Acres
- Year built:
- 2024
- Baths:
- 3.00
- MLS#:
- 733231
- Subdivision:
- Collier Gate
ADDITIONAL INFORMATION
Welcome to the Riverfront Community of Collier Gate Estates! This is the popular Maplewood plan by JSJ Builders; this plan features a very large living area that opens to the kitchen/dining area combo; kitchen features granite countertops, ceramic tile backsplash, stainless appliances, island and pantry; All bedrooms are located upstairs; a large second bath, as well as the laundry room. The owners suite w/ ensuite bath features a double vanity, separate shower, & walk in closet. This home is situated on a half acre lot (.46 ac) and is conveniently located within 7 Miles to I-295, and within 15 minute drive to the All American Gate at Ft. Liberty. Country living at its best, with the convenience of being located minutes to Methodist University, downtown Fayetteville and local shopping/dining.
- Type:
- Single Family
- Sq.Ft.:
- 2,255
- Status:
- Active
- Beds:
- 4
- Lot size:
- 0.48 Acres
- Year built:
- 2024
- Baths:
- 3.00
- MLS#:
- 733227
- Subdivision:
- Collier Gate
ADDITIONAL INFORMATION
Welcome to the Riverfront Community of Collier Gate Estates! The Gavin plan by JSJ Builders has four bedrooms and 2.5 baths and boasts 2,255 sq feet of living space! First-Floor features a Formal Dining Room/Flex Room; Large Living Room with Fireplace open to the large kitchen w/Granite Countertops, ceramic tile backsplash, Island, Pantry and Breakfast Nook w/Gorgeous Bay Window. All Bedrooms are located upstairs. The Owners’ Suite w/Bay Window and Ensuite Bath features a Double Vanity, Separate Shower, Garden Tub and Walk-In Closet. The Bonus Room or Fourth Bedroom is over 200 sq feet and is the perfect flex space for this home. Situated on a very large lot (.48 ac), with access to the Little River, and is conveniently located within 7 Miles to I-295, and within 15 minute drive to the All American Gate at Ft. Liberty. Country living at its best, with the convenience of being located minutes to Methodist University, downtown Fayetteville and local shopping/dining.
- Type:
- Single Family
- Sq.Ft.:
- 2,255
- Status:
- Active
- Beds:
- 4
- Lot size:
- 0.46 Acres
- Year built:
- 2024
- Baths:
- 3.00
- MLS#:
- 733226
- Subdivision:
- Collier Gate
ADDITIONAL INFORMATION
Welcome to the Riverfront Community of Collier Gate Estates! The Gavin plan by JSJ Builders has four bedrooms and 2.5 baths and boasts 2,255 sq feet of living space! First-Floor features a Formal Dining Room/Flex Room; Large Living Room with Fireplace open to the large kitchen w/Granite Countertops, ceramic tile backsplash, Island, Pantry and Breakfast Nook w/Gorgeous Bay Window. All Bedrooms are located upstairs. The Owners’ Suite w/Bay Window and Ensuite Bath features a Double Vanity, Separate Shower, Garden Tub and Walk-In Closet. The Bonus Room or Fourth Bedroom is over 200 sq feet and is the perfect flex space for this home. Situated on a very large lot (.46 ac) and is conveniently located within 7 Miles to I-295, and within 15 minute drive to the All American Gate at Ft. Liberty. Country living at its best, with the convenience of being located minutes to Methodist University, downtown Fayetteville and local shopping/dining.
- Type:
- Single Family
- Sq.Ft.:
- 1,992
- Status:
- Active
- Beds:
- 3
- Lot size:
- 0.47 Acres
- Year built:
- 2024
- Baths:
- 3.00
- MLS#:
- 733229
- Subdivision:
- Collier Gate
ADDITIONAL INFORMATION
Welcome to the Riverfront Community of Collier Gate Estates! Featuring the popular Magnolia plan by JSJ Builders, this is the perfect plan for hosting and entertaining family and friends. Upon entering the home you'll notice the large family room w/fireplace that is connected to the kitchen and dining area; Kitchen features granite countertops, ceramic tile backsplash, kitchen island and pantry; Additional flex space on the first floor that would make a great Home Office/gym or flex space; upstairs you'll find three bedrooms including the Owner's Suite with Ensuite Bath featuring a Double Vanity, Separate Shower, and Walk-In Closet; and Laundry Room are upstairs. Stainless Steel Appliances. Situated on a half acre lot (.47 ac) and conveniently located w/in 7 Miles to I-295, and 15 minute drive to the All American Gate at Ft. Liberty. Country living at its best, with the convenience of being located minutes to Methodist University, downtown Fayetteville and local shopping/dining.
- Type:
- Single Family
- Sq.Ft.:
- 1,817
- Status:
- Active
- Beds:
- 3
- Lot size:
- 0.33 Acres
- Year built:
- 2024
- Baths:
- 3.00
- MLS#:
- 733228
- Subdivision:
- Collier Gate
ADDITIONAL INFORMATION
Welcome to the Riverfront Community of Collier Gate Estates! The Brunswick plan by JSJ Builders is a charming 3 Bedroom, 2.5 Bath home with an open floorplan designed for entertaining and a perfect gathering space. Featuring a large kitchen w/plenty of counter space, pantry and breakfast bar that opens to the family room w/fireplace. The owner's suite is downstairs with double vanity, garden tub, separate shower and walk-in closet. Two large bedrooms and full bathroom upstairs. This home is situated on the banks of the Little River with a third acre lot and is conveniently located within 7 Miles to I-295, and within 15 minute drive to the All American Gate at Ft. Liberty. Country living at its best, with the convenience of being located minutes to Methodist University, downtown Fayetteville and local shopping/dining.
- Type:
- Single Family
- Sq.Ft.:
- 1,819
- Status:
- Active
- Beds:
- 3
- Lot size:
- 0.46 Acres
- Year built:
- 2024
- Baths:
- 2.00
- MLS#:
- 10054406
- Subdivision:
- Collier Gate Estates
ADDITIONAL INFORMATION
Welcome to the Riverfront Community of Collier Gate Estates! The Smith plan by JSJ Builders is a charming 3 Bedroom, 2 bath home with an open concept floor plan that is perfect for entertaining guests and friends. Upon entering you'll notice the large open living area w/fireplace that opens to the kitchen w/breakfast bar and breakfast nook. The kitchen features granite countertops, ceramic tile backsplash and stainless steel appliances. All bedrooms are conveniently located on the first floor. Upstairs bonus room is just the extra space you need! This home is situated on a half acre lot and is conveniently located within 7 Miles to I-295, and within 15 minute drive to the All American Gate at Ft. Liberty. Country living at its best, with the convenience of being located minutes to Methodist University, downtown Fayetteville and local shopping/dining.
- Type:
- Single Family
- Sq.Ft.:
- 2,255
- Status:
- Active
- Beds:
- 4
- Lot size:
- 0.48 Acres
- Year built:
- 2024
- Baths:
- 3.00
- MLS#:
- 10054400
- Subdivision:
- Collier Gate Estates
ADDITIONAL INFORMATION
Welcome to the Riverfront Community of Collier Gate Estates! The Gavin plan by JSJ Builders has four bedrooms and 2.5 baths and boasts 2,255 sq feet of living space! First-Floor features a Formal Dining Room/Flex Room; Large Living Room with Fireplace open to the large kitchen w/Granite Countertops, ceramic tile backsplash, Island, Pantry and Breakfast Nook w/Gorgeous Bay Window. All Bedrooms are located upstairs. The Owners' Suite w/Bay Window and Ensuite Bath features a Double Vanity, Separate Shower, Garden Tub and Walk-In Closet. The Bonus Room or Fourth Bedroom is over 200 sq feet and is the perfect flex space for this home. Situated on a very large lot (.46 ac), with access to the Little River, and is conveniently located within 7 Miles to I-295, and within 15 minute drive to the All American Gate at Ft. Liberty. Country living at its best, with the convenience of being located minutes to Methodist University, downtown Fayetteville and local shopping/dining.
- Type:
- Single Family
- Sq.Ft.:
- 2,255
- Status:
- Active
- Beds:
- 4
- Lot size:
- 0.46 Acres
- Year built:
- 2024
- Baths:
- 3.00
- MLS#:
- 10054398
- Subdivision:
- Collier Gate Estates
ADDITIONAL INFORMATION
Welcome to the Riverfront Community of Collier Gate Estates! The Gavin plan by JSJ Builders has four bedrooms and 2.5 baths and boasts 2,255 sq feet of living space! First-Floor features a Formal Dining Room/Flex Room; Large Living Room with Fireplace open to the large kitchen w/Granite Countertops, ceramic tile backsplash, Island, Pantry and Breakfast Nook w/Gorgeous Bay Window. All Bedrooms are located upstairs. The Owners' Suite w/Bay Window and Ensuite Bath features a Double Vanity, Separate Shower, Garden Tub and Walk-In Closet. The Bonus Room or Fourth Bedroom is over 200 sq feet and is the perfect flex space for this home. Situated on a very large lot (.46 ac), with access to the Little River, and is conveniently located within 7 Miles to I-295, and within 15 minute drive to the All American Gate at Ft. Liberty. Country living at its best, with the convenience of being located minutes to Methodist University, downtown Fayetteville and local shopping/dining.
- Type:
- Single Family
- Sq.Ft.:
- 1,850
- Status:
- Active
- Beds:
- 3
- Lot size:
- 0.47 Acres
- Year built:
- 2024
- Baths:
- 3.00
- MLS#:
- 732479
- Subdivision:
- Collier Gate
ADDITIONAL INFORMATION
Welcome to Collier Gate, the Riverfront Community conveniently located w/in 7 miles to 295, 15 minutes to the All American Gate at Fort Liberty. Ben Stout Construction presents the Pyper plan, a beautifully built home situated on a half acre lot, and designed with gatherings in mind; This 3 bedroom, 2.5 bathroom home offers an open concept floor plan perfect for gatherings and making memories. The Kitchen/Living Combo is filled with gorgeous cabinets, stainless steel appliances, LVP flooring, and an island to gather around with friends & family. The spacious Owner's Suite is off the main living area and features an amazing bathroom with Dual Vanity and large his and her closets. On opposite side of the home, you'll find the 2nd and 3rd bedrooms, that have a generous amount of space with windows that let in tons of natural light to give the bedrooms a light and airy feel. Come enjoy Country Living at its finest! No city tax!!
- Type:
- Single Family
- Sq.Ft.:
- 2,128
- Status:
- Active
- Beds:
- 4
- Lot size:
- 0.47 Acres
- Year built:
- 2024
- Baths:
- 3.00
- MLS#:
- 732482
- Subdivision:
- Collier Gate
ADDITIONAL INFORMATION
Welcome to the Riverfront Community of Collier Gate Estates; conveniently located within 7 Miles to I-295, and within a 15 minute drive to the All American Gate at Ft. Liberty. A&G Residential Presents The Madison plan! This home features a very spacious/open concept floorplan down w/large kitchen that has an island and lots of counter space that makes this home perfect for entertaining and gathering. Downstairs also has a flex space/Study! Upstairs you will find 4 bedrooms to include the Owner's suite! The Owner's Suite has a spacious bathroom with dual vanities and a large WIC. This plan has it all! The front porch and back area are covered which provides extra space to entertain on this half acre lot (.46 acres). This is country living at its best - a riverfront community that is minutes to Methodist University, downtown Fayetteville and many local eateries/shopping/dining.
$349,000
9637 Lukes Run Road Linden, NC 28356
- Type:
- Single Family
- Sq.Ft.:
- 2,078
- Status:
- Active
- Beds:
- 3
- Lot size:
- 0.53 Acres
- Year built:
- 2004
- Baths:
- 2.00
- MLS#:
- 732369
- Subdivision:
- River Field Fm
ADDITIONAL INFORMATION
Come see this Beautiful Home to be yours by the Holidays. 3 bedroom 2 bath with a bonus room for extra family or playroom/office. Inspection has been done and repairs are in process to be done prior to closing and you moving in. This saves you on Inspection costs. Over 2000 sq ft. Formal Dining room and Breakfast nook. Also an eat at bar. Sit and enjoy the cozy fireplace on the winter evenings. Quiet, wonderful neighborhood to share new friends with. Outside of the city, but close enough to shopping and entertainment. Call you favorite Real Estate Agent and let's make this yours.
$344,900
6201 Tudor Place Linden, NC 28356
- Type:
- Single Family
- Sq.Ft.:
- 2,448
- Status:
- Active
- Beds:
- 3
- Lot size:
- 0.36 Acres
- Year built:
- 2005
- Baths:
- 3.00
- MLS#:
- 732055
- Subdivision:
- Castlebrooke
ADDITIONAL INFORMATION
Welcome to Castlebrooke! Beautiful 2 story home with only one owner since being built! Walk into the airy foyer with formal dining and living rooms, kitchen (recently painted light beige) with breakfast area, den with gas log fireplace (never used) and in-wall surround sound wiring and speakers, half bath downstairs for guests, and laundry room. You'll find generous storage throughout this 3 BR, 2.5 BA home with an extra bonus room with large storage closet! Primary suite upstairs with double vanities, walk in closet, separate shower and jetted garden tub surrounded by light! Plenty of room for entertaining as you step into the screened patio area and from there to the spacious back yard! Enjoy the peaceful feel of the country with a short drive to I-295 for a quick 20 minute commute to Fort Liberty! NO HOA and NO City Taxes! Homes in this community rarely come up for sale, so book your showing before it's gone! See it virtually here: https://fusion.realtourvision.com/idx/245849
$229,900
7643 Lucinda Lane Linden, NC 28356
- Type:
- Mobile Home
- Sq.Ft.:
- 2,081
- Status:
- Active
- Beds:
- 3
- Year built:
- 1994
- Baths:
- 2.00
- MLS#:
- LP732076
- Subdivision:
- Linden
ADDITIONAL INFORMATION
**Seller offering $5,000 to go toward buyer closing costs** Back on market**Buyer financing fell through just before closing**Their loss is your gain!! Over 2 acres of beautiful country living. If you are looking for peace and quiet, look no further! This home and property have so much to offer! Home features 3 bedroom 2 full baths, formal living and formal dining. Open floor plan is perfect for the entertainer in you. Large kitchen is perfect for those upcoming holidays!! Split floor plan for additional privacy. Spacious master bedroom with master bath that offers separate vanities so everyone has their own space. You will appreciate the large soaking tub that is great after a long day! Outside you will find endless possibilities. Try your luck at gardening, soak up the sun, raise some chickens, or all of the above! Do not pass this beauty up, schedule your showing today!
- Type:
- Single Family
- Sq.Ft.:
- 1,680
- Status:
- Active
- Beds:
- 3
- Lot size:
- 0.5 Acres
- Year built:
- 2024
- Baths:
- 3.00
- MLS#:
- LP731852
ADDITIONAL INFORMATION
Move-In Ready NOW!!! Welcome to Collier Gate, the Riverfront Community conveniently located w/in 7 miles to 295, 15 minutes to the All American Gate at Fort Liberty, This home is the new Southern Grace plan, by Ben Stout Construction; a beautifully built home situated on a half acre lot, and designed with gatherings in mind; this spacious home features the primary suite on the main level, along with laundry, family room, formal dining room and eat-in kitchen. Two additional bedrooms upstairs. The kitchen features designer cabinets, granite countertops, island w/breakfast bar and eat-in area, all connected to the large family room w/fireplace and covered back porch. Come enjoy Country Living at its finest! No city tax!! Images are a rendering, selections and finishes may vary. Home will be move-in ready by December 2nd.
- Type:
- Single Family
- Sq.Ft.:
- 2,313
- Status:
- Active
- Beds:
- 3
- Lot size:
- 0.47 Acres
- Year built:
- 2024
- Baths:
- 3.00
- MLS#:
- LP731851
ADDITIONAL INFORMATION
Move-in Ready NOW!!! Welcome to Collier Gate, the Riverfront Community conveniently located w/in 7 miles to 295, 15 minutes to the All American Gate at Fort Liberty, This home is the new Caroline plan, by Ben Stout Construction; a beautifully built home situated on a half acre lot, and designed with gatherings in mind; this spacious home features the primary suite on the main level, along with laundry, family room, formal dining room and eat-in kitchen. Two additional bedrooms and bonus upstairs. The kitchen features designer cabinets, granite countertops, island w/breakfast bar and eat-in area, all connected to the large family room and covered back porch. Come enjoy Country Living at its finest! No city tax!! Images are a rendering, selections and finishes may vary. Home will be move-in ready by November 27th.
- Type:
- Single Family
- Sq.Ft.:
- 1,981
- Status:
- Active
- Beds:
- 4
- Lot size:
- 0.48 Acres
- Year built:
- 2024
- Baths:
- 3.00
- MLS#:
- 731865
- Subdivision:
- Collier Gate
ADDITIONAL INFORMATION
Welcome to Collier Gate, the Riverfront Community conveniently located w/in 7 miles to 295, 15 minutes to the All American Gate at Fort Liberty, This home is the Hampton plan, by A&G Residential; a beautifully built home situated on a half acre lot, and designed with gatherings in mind; Two Story open Floor plan will delight any buyer! Walk info a nice foyer that leads into a casual dining area that overlooks the Kitchen and Living room. Kitchen offers an Island, granite Countertops, Stainless Steel appliances, Staggered Height Shaker Cabinets with Crown Molding and Hardware! Truly an Open Concept! Upstairs offers a four bedrooms and two 2 1/2 bath with large sized rooms! Come enjoy Country Living at its finest! No city tax!! Images are a rendering, selections and finishes may vary. Home will be move-in ready by December.
- Type:
- Single Family
- Sq.Ft.:
- 1,680
- Status:
- Active
- Beds:
- 3
- Lot size:
- 0.46 Acres
- Year built:
- 2024
- Baths:
- 3.00
- MLS#:
- 731853
- Subdivision:
- Collier Gate
ADDITIONAL INFORMATION
Welcome to Collier Gate, the Riverfront Community conveniently located w/in 7 miles to 295, 15 minutes to the All American Gate at Fort Liberty, This home is the new Southern Grace plan, by Ben Stout Construction; a beautifully built home situated on a half acre lot, and designed with gatherings in mind; this spacious home features the primary suite on the main level, along with laundry, family room, formal dining room and eat-in kitchen. Two additional bedrooms upstairs. The kitchen features designer cabinets, granite countertops, island w/breakfast bar and eat-in area, all connected to the large family room w/fireplace and covered back porch. Come enjoy Country Living at its finest! No city tax!! Images are a rendering, selections and finishes may vary. Home will be move-in ready by December 3rd.

Information Not Guaranteed. Listings marked with an icon are provided courtesy of the Triangle MLS, Inc. of North Carolina, Internet Data Exchange Database. The information being provided is for consumers’ personal, non-commercial use and may not be used for any purpose other than to identify prospective properties consumers may be interested in purchasing or selling. Closed (sold) listings may have been listed and/or sold by a real estate firm other than the firm(s) featured on this website. Closed data is not available until the sale of the property is recorded in the MLS. Home sale data is not an appraisal, CMA, competitive or comparative market analysis, or home valuation of any property. Copyright 2024 Triangle MLS, Inc. of North Carolina. All rights reserved.

Linden Real Estate
The median home value in Linden, NC is $248,500. This is higher than the county median home value of $189,100. The national median home value is $338,100. The average price of homes sold in Linden, NC is $248,500. Approximately 64.18% of Linden homes are owned, compared to 13.43% rented, while 22.39% are vacant. Linden real estate listings include condos, townhomes, and single family homes for sale. Commercial properties are also available. If you see a property you’re interested in, contact a Linden real estate agent to arrange a tour today!
Linden, North Carolina 28356 has a population of 129. Linden 28356 is less family-centric than the surrounding county with 25.3% of the households containing married families with children. The county average for households married with children is 28.07%.
The median household income in Linden, North Carolina 28356 is $53,333. The median household income for the surrounding county is $50,746 compared to the national median of $69,021. The median age of people living in Linden 28356 is 30.9 years.
Linden Weather
The average high temperature in July is 90.1 degrees, with an average low temperature in January of 30.9 degrees. The average rainfall is approximately 46.3 inches per year, with 1.3 inches of snow per year.








