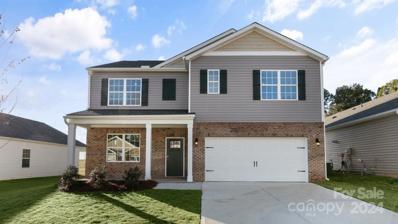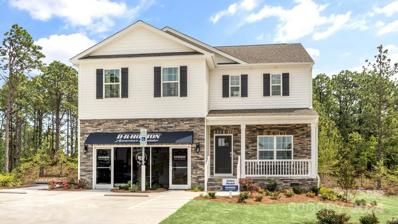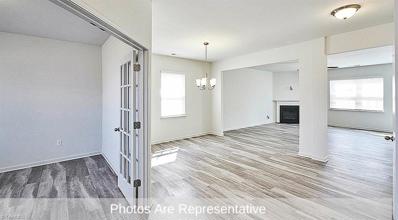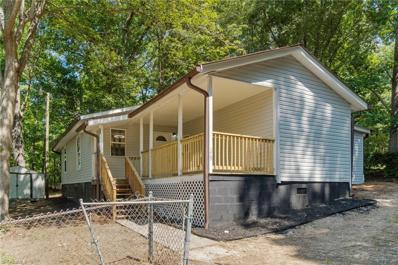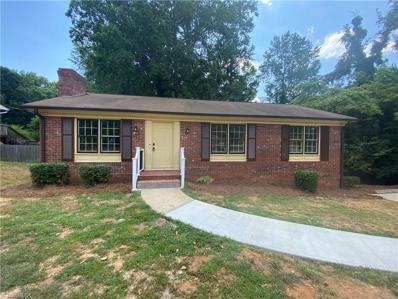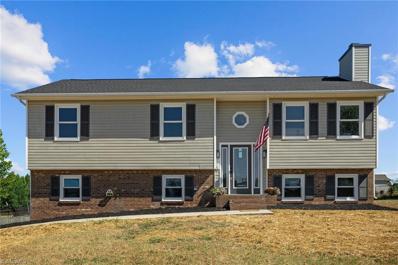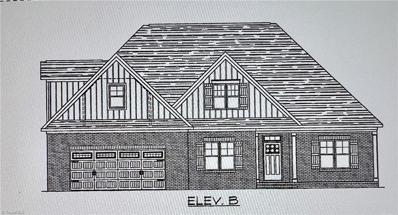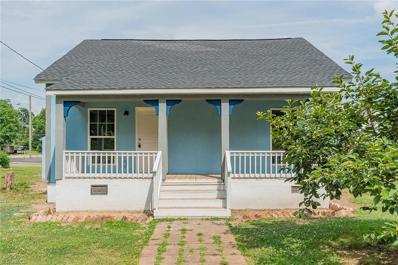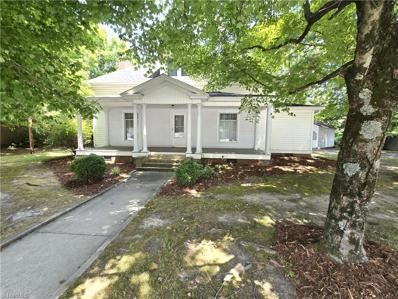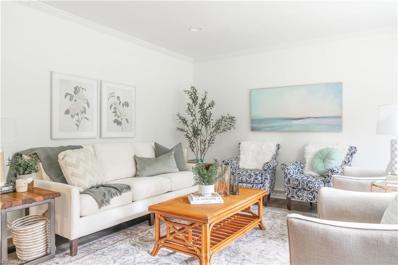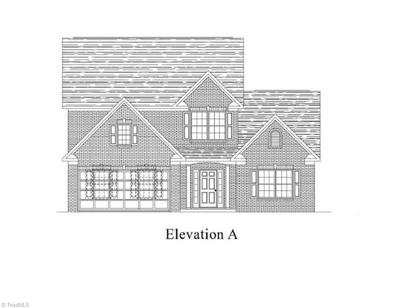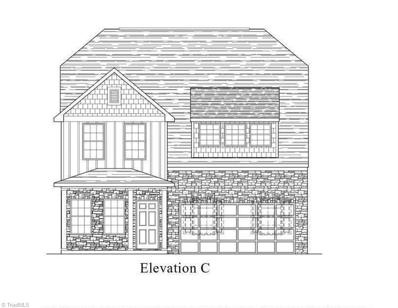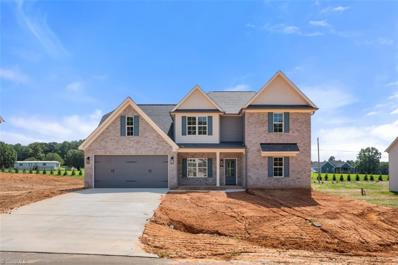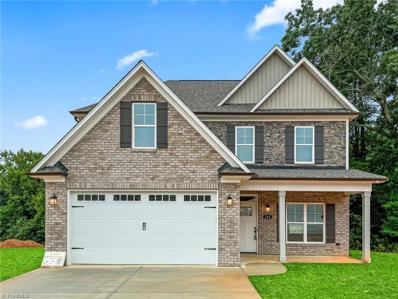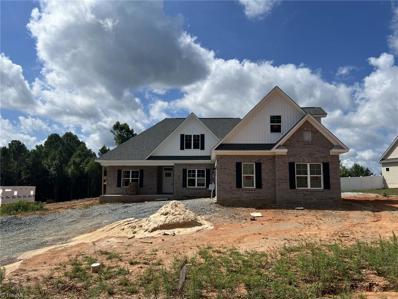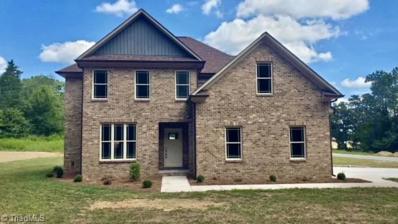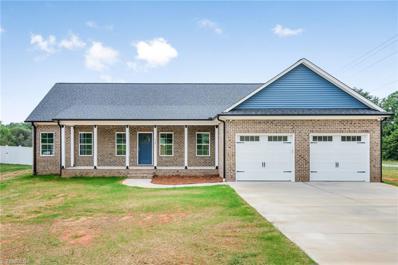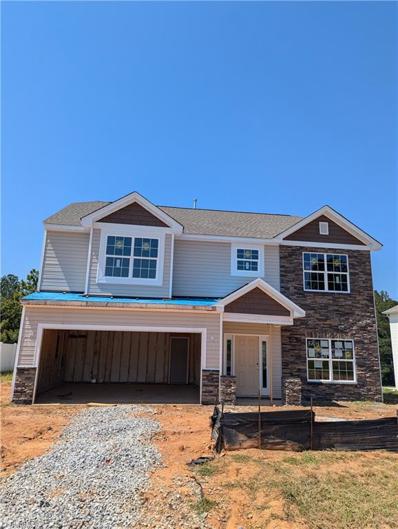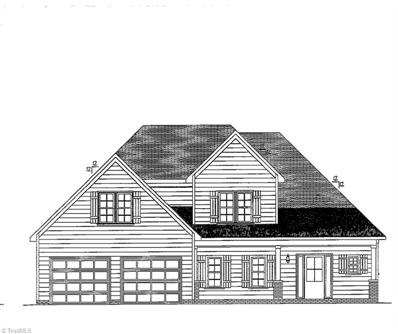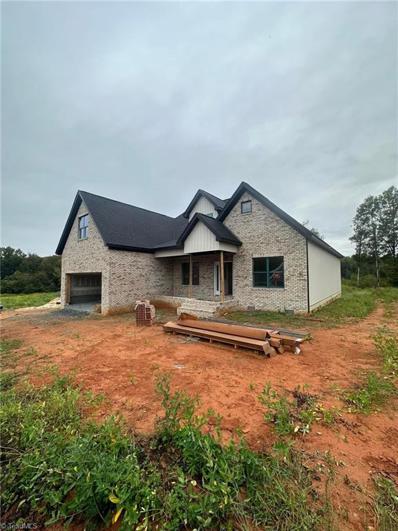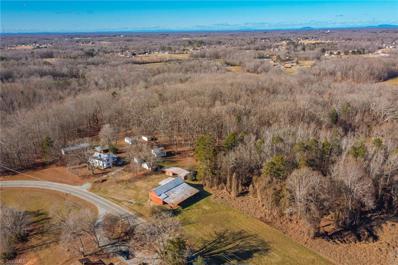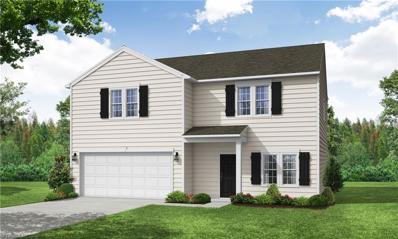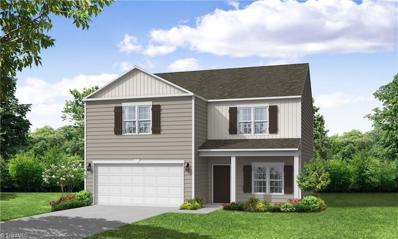Lexington NC Homes for Sale
Open House:
Saturday, 11/23 2:00-5:00PM
- Type:
- Single Family
- Sq.Ft.:
- 2,511
- Status:
- Active
- Beds:
- 4
- Lot size:
- 0.9 Acres
- Year built:
- 2024
- Baths:
- 3.00
- MLS#:
- 4162732
- Subdivision:
- Woodlake
ADDITIONAL INFORMATION
Welcome to Woodlake where you will find large homesites, conveniently located off HWY 8 and I-285 and minutes from dining, shopping, and outdoor entertainment. The Hayden is a two-story plan with 4 bedrooms, 3 bathrooms, and a loft in 2,511 square feet. The main level features a chef-inspired kitchen equipped with granite countertops, cane sugar cabinets, subway tile backsplash, and stainless-steel appliances, a large island and walk-in pantry. The flex room is ideal for a formal dining room or home office. With an additional study in the back of the home just off the first-floor full bath. The large primary suite on the second level offers a luxurious bathroom with a walk-in shower and double closets. The second floor offers three additional bedrooms, a loft, a full bath, and walk-in laundry. Quality materials and workmanship throughout, superior attention to detail. All homes include our America’s Smart Home® Technology. One-year builder’s warranty and 10-year structural warranty.
Open House:
Saturday, 11/23 2:00-5:00PM
- Type:
- Single Family
- Sq.Ft.:
- 2,340
- Status:
- Active
- Beds:
- 4
- Lot size:
- 0.68 Acres
- Year built:
- 2024
- Baths:
- 3.00
- MLS#:
- 4162627
- Subdivision:
- Woodlake
ADDITIONAL INFORMATION
Welcome to Woodlake where you will find large homesites, conveniently located off HWY 8 and I-285 & minutes from dining, shopping, and outdoor entertainment. The Galen is a spacious two-story home, boasts 2,340 sq. ft. of living space, 4 bedrooms, & 2.5 bathrooms. The moment you step inside the home you will be greeted by the foyer which connects you first past the flex room, then the powder room & a storage closet. The foyer then opens into the large great room, overlooked by the kitchen. The open-concept layout integrates the great room with the kitchen, featuring stainless steel appliances, spacious center island, and a corner walk-in pantry. Upstairs, there is the primary bedroom with a private bathroom, a dual vanity, and a separate water closet for privacy. The primary bedroom sits at the front of the home and features a walk-in closet. The additional three bedrooms provide comfort & privacy with access to a full secondary bathroom. The laundry room completes the second floor.
- Type:
- Single Family
- Sq.Ft.:
- 3,142
- Status:
- Active
- Beds:
- 4
- Lot size:
- 0.17 Acres
- Year built:
- 2024
- Baths:
- 3.50
- MLS#:
- 1149828
- Subdivision:
- Bryson Park
ADDITIONAL INFORMATION
Welcome home to the grand Columbia plan! This plan offers 3,142 square feet with 4 bedrooms, and a loft upstairs. The main level of the home features a living room area that could also be used for an office. Formal dining room as well as a casual dining room, and a spacious walk in pantry. The kitchen boasts shaker style Cabinetry, granite with a subway tile backsplash and has an oversized kitchen island! This home also features upgraded hardwood flooring and a cozy corner fireplace. The home has a 10x12 back patio. Welcome Home! Bryson Park has it all! Enjoy the relaxed atmosphere of country living, while being minutes away from everything! This community features 6 unique, single-family floorplans that are sure to meet the needs of you and your family. Bryson Park’s location is amazing as it’s only 5 minutes away from I-285 & HWY 52 and less than 10 minutes away from Winston Salem, NC.
$164,400
175 Uphill Drive Lexington, NC 27295
- Type:
- Manufactured Home
- Sq.Ft.:
- 1,203
- Status:
- Active
- Beds:
- 2
- Lot size:
- 0.46 Acres
- Year built:
- 1972
- Baths:
- 2.00
- MLS#:
- 1149044
ADDITIONAL INFORMATION
Discover your dream home in this spacious 2-bedroom, 2-bathroom residence featuring a versatile bonus room. The open layout boasts a bright living area with elegant light fixtures, while the modern kitchen is equipped with stainless steel appliances. Enjoy outdoor living in the fully fenced backyard or the expansive front yard. This home offers comfort and style in a desirable location.
$237,000
1 Hillside Drive Lexington, NC 27295
- Type:
- Single Family
- Sq.Ft.:
- 1,215
- Status:
- Active
- Beds:
- 3
- Lot size:
- 0.37 Acres
- Year built:
- 1975
- Baths:
- 2.00
- MLS#:
- 1148130
- Subdivision:
- Grimes Property
ADDITIONAL INFORMATION
Seller paying 7k in Closing Cost with an acceptable offer!!! Move in ready in Lexington NC! Recently painted throughout and new light fixtures. Updated kitchen with new cabinets, SS appliances and granite countertop. Unfinished basement provides endless possibilities to make the space your own. Appliances to remain.
$310,000
770 Arnold Road Lexington, NC 27295
- Type:
- Single Family
- Sq.Ft.:
- 1,837
- Status:
- Active
- Beds:
- 3
- Lot size:
- 0.46 Acres
- Year built:
- 1993
- Baths:
- 2.00
- MLS#:
- 1147807
- Subdivision:
- Sunset Ridge
ADDITIONAL INFORMATION
MOTIVATED SELLER!! Welcome to this stunning home in the heart of Lexington, a masterpiece of modern renovation. Recently upgraded with luxurious vinyl plank flooring throughout, a new HVAC system, updated light fixtures, a spacious deck, and a durable new roof, this home epitomizes contemporary elegance. The kitchen is a chef's dream with its quartz countertops, all-new soft-close cabinets, and exquisite attention to detail. The bathrooms continue this theme of luxury, featuring quartz countertops and beautifully designed spaces, with the primary bath boasting a tiled walk-in shower that feels like a personal spa. This split-level beauty offers 3 spacious bedrooms and 2 impeccably updated bathrooms. Additionally, a generously sized bonus room provides versatile space for a home office or additional living area. The oversized 2-car garage offers storage and parking. Experience refined living in this meticulously renovated home. Don't miss out on this rare find!
- Type:
- Single Family
- Sq.Ft.:
- n/a
- Status:
- Active
- Beds:
- n/a
- Year built:
- 2024
- Baths:
- MLS#:
- 1146564
- Subdivision:
- Wynnfall
ADDITIONAL INFORMATION
Wynnfall - A new subdivision in Davidson County! Another Beautiful home by Dream Builders!
- Type:
- Single Family
- Sq.Ft.:
- 1,551
- Status:
- Active
- Beds:
- 3
- Lot size:
- 0.33 Acres
- Year built:
- 1913
- Baths:
- 1.00
- MLS#:
- 1146037
- Subdivision:
- Erlanger Mills
ADDITIONAL INFORMATION
Ready to move in and call home! Fresh paint and new flooring as of May 2024. Additional bonus rooms upstairs.
- Type:
- Single Family
- Sq.Ft.:
- 1,984
- Status:
- Active
- Beds:
- 2
- Lot size:
- 1 Acres
- Year built:
- 1916
- Baths:
- 2.00
- MLS#:
- 1146207
ADDITIONAL INFORMATION
This Unique Property is Located in the Heart of Welcome! Beautiful Front Porch and Lots of Character Inside and Out. A lot of Original Woodwork including a Beautiful Staircase in Foyer Leading to Unfinished Attic Rooms on the Upper Floor. Attached Garage, Barn, Outbuilding, Fenced Area. This Property Has Many Potential Uses You could Live and/or Have a Business on this Property due to its Existing Zoning!
- Type:
- Single Family
- Sq.Ft.:
- 1,997
- Status:
- Active
- Beds:
- 3
- Lot size:
- 0.52 Acres
- Year built:
- 1965
- Baths:
- 2.00
- MLS#:
- 1145112
- Subdivision:
- Western Heights
ADDITIONAL INFORMATION
Situated in a well established, welcoming neighborhood- This house is ready for it's newest homeowners! Newly renovated, this house features 3 bedrooms, 2 bathrooms, and a lovely open concept. The gorgeous new flooring compliments every room and beams natural lighting from every window. The finished portion of the basement is ideal for an in-laws suite, truly set up with all necessities required including full kitchen, bathroom, and bedroom. The additional unfinished space is a shop-keepers dream- High ceilings and storage space for all tools and belongings! Schedule your tour today to get this before it goes!
- Type:
- Single Family
- Sq.Ft.:
- 2,563
- Status:
- Active
- Beds:
- 4
- Year built:
- 2024
- Baths:
- 2.50
- MLS#:
- 1144603
- Subdivision:
- Kyndall Run
ADDITIONAL INFORMATION
Home under construction! This beautiful Camelot floor plan features 4 bedrooms, 2.5 baths, loft, 9' ceilings on main level, crown molding. Primary bedroom on main with spacious closet off ensuite bath. Owner's bath with quartz vanity. Great room leads to dining and kitchen area. Kitchen boasts granite countertops, under cabinet lighting, stainless-steel appliances with free-standing 5-burner cooktop gas range. Breakfast nook opens to kitchen. Second floor, you'll find a spacious loft, 2 full baths, and spacious storage area.
- Type:
- Single Family
- Sq.Ft.:
- 2,009
- Status:
- Active
- Beds:
- 4
- Year built:
- 2024
- Baths:
- 2.50
- MLS#:
- 1144560
- Subdivision:
- Kyndall Run
ADDITIONAL INFORMATION
Home under construction! This beautiful Knightdale floor plan features 4 bedrooms, 5.2 baths, dining, 9' ceilings on main level. Great room opens to breakfast nook and eat-in kitchen. Stunning kitchen with granite countertops, island, stainless-steel appliances with 5-burner gas range, and vented microwave. Second level features owner's suite with sitting area, ceiling fan, and ensuite bath. Quartz vanity and 5' fiberglass shower at owner's bath.
- Type:
- Single Family
- Sq.Ft.:
- 2,694
- Status:
- Active
- Beds:
- 4
- Lot size:
- 0.48 Acres
- Year built:
- 2024
- Baths:
- 3.50
- MLS#:
- 1142401
- Subdivision:
- The Mill At Stone Creek
ADDITIONAL INFORMATION
There has never been better opportunity for you! Receive $3500 Builder Lender Incentive and save $3500 when you use CG2 Homes preferred lender. Call today for more details & information on this super awesome opportunity. Proudly presented by CG2 Homes newest plan The Ashmore located in The Mill At Stone Creek! Buyers will find 4 oversized bedrooms, 3.5 baths, a main level living room as well as an upper-level loft area and a massive finished bonus room. Custom appointments are found throughout this well-appointed custom construction that is nearing completion!
Open House:
Sunday, 11/24 2:00-4:00PM
- Type:
- Single Family
- Sq.Ft.:
- 2,091
- Status:
- Active
- Beds:
- 3
- Lot size:
- 0.95 Acres
- Year built:
- 2024
- Baths:
- 2.50
- MLS#:
- 1144803
- Subdivision:
- Wynnfall
ADDITIONAL INFORMATION
This wonderful 2 story "Shattalon" plan has great main level entertaining space. The kitchen and living area flow seamlessly together or the separate dining room w/ coffered ceiling. Upstairs you will find all 3 bedrooms, 2 full baths and large laundry room. Enjoy summer nights on your covered back porch! You don't want to miss this one!
Open House:
Sunday, 11/24 2:00-4:00PM
- Type:
- Single Family
- Sq.Ft.:
- 2,444
- Status:
- Active
- Beds:
- 3
- Lot size:
- 0.5 Acres
- Year built:
- 2024
- Baths:
- 3.50
- MLS#:
- 1144724
- Subdivision:
- Wynnfall
ADDITIONAL INFORMATION
Lovely new build by Dream Builders WS Construction in the Wynnfall neighborhood. This home has it all featuring 3 bedrooms, 2.5 baths on the main level, an upper bonus room including an additional full bath for that extra space you've been looking for and a covered back porch! You don't want to miss this one.
$425,900
771 Hinkle Lane Lexington, NC 27295
- Type:
- Single Family
- Sq.Ft.:
- 2,282
- Status:
- Active
- Beds:
- 3
- Lot size:
- 0.47 Acres
- Year built:
- 2024
- Baths:
- 2.50
- MLS#:
- 1144114
- Subdivision:
- Wynnfall
ADDITIONAL INFORMATION
Beautiful New Home in Wynnfall --- 3 bedroom 2 1/2 bath home on corner lot. Open floor plan offers gorgeous kitchen with amazing spacious center island with storage, granite countertops, walk in pantry, upgraded solid wood Flagship cabinets with soft close doors. Beautiful hardwoods on main level and some upper level. Dining room has beautiful wainscoting! Primary bedroom offers double trey ceiling and en suite bath with spacious walk in closet, amazing tile shower, separate tub. Tankless water heater. UL office could be used as a 4th bedroom. Great location ---easy access to restaurants, shopping, and interstate. More photos to come!! (Tax value on lot only)
- Type:
- Single Family
- Sq.Ft.:
- 1,774
- Status:
- Active
- Beds:
- 3
- Lot size:
- 0.54 Acres
- Year built:
- 2024
- Baths:
- 2.00
- MLS#:
- 1144139
- Subdivision:
- Wynnfall
ADDITIONAL INFORMATION
Brand New Construction. This 3 bdrm, 2 bath home has opened floor plan to include a large living room. Main level living. Kitchen has granite counter tops and upgraded cabinetry with soft closed doors and drawers, Primary suite has large walk in closet, ensuite bath features stand alone tub, separate shower, vanity with dual sinks. Enjoy the space of the oversized garage with insulated doors. An HOA has been created, however this will be optional to the new homeowner to join. Seller is offering $5,000 in closing expense with acceptable offer.
- Type:
- Single Family
- Sq.Ft.:
- 2,245
- Status:
- Active
- Beds:
- 3
- Year built:
- 2024
- Baths:
- 2.50
- MLS#:
- 1139366
- Subdivision:
- Kyndall Run
ADDITIONAL INFORMATION
READY FOR NOVEMBER CLOSING! As you enter into this beautiful Durham floor plan, you'll immediately notice the open dining accentuated with beautiful trim work throughout. Great room flows freely to breakfast nook and kitchen allowing plenty of natural light. Stunning kitchen boasts a granite countertop island, under cabinet lighting, and stainless-steel appliances with gas range and vented microwave perfect for gatherings. Leading to the second floor, you'll find the owner's suite with spacious closet, owner's bath with quartz vanity, laundry room, loft, and secondary bedrooms. Not only does this home offer exceptional interior features, but it also includes energy savings features along with a HERS Rated certificate offered by third party inspector. And much more!
- Type:
- Single Family
- Sq.Ft.:
- 2,208
- Status:
- Active
- Beds:
- n/a
- Lot size:
- 0.46 Acres
- Year built:
- 2024
- Baths:
- MLS#:
- 1133088
- Subdivision:
- Lenalan Ridge
ADDITIONAL INFORMATION
- Type:
- Single Family
- Sq.Ft.:
- 2,442
- Status:
- Active
- Beds:
- 3
- Year built:
- 2024
- Baths:
- 3.00
- MLS#:
- 1117217
- Subdivision:
- Lenalan Ridge
ADDITIONAL INFORMATION
Another beautiful home to be constructed in Northern Davidson County. Country living, city convenience.
- Type:
- Single Family
- Sq.Ft.:
- 2,045
- Status:
- Active
- Beds:
- 4
- Lot size:
- 43.36 Acres
- Year built:
- 1800
- Baths:
- 1.00
- MLS#:
- 1128524
ADDITIONAL INFORMATION
History, History! This property has 43.36 This property has never been offered for sale before, has been in the family since the 1600s. The main house started life in the early 1800s. Offering 4 bedrooms and 1 bath. Beautiful Colonial style home. One barn with multiple out buildings. Creek runs through property.
- Type:
- Single Family
- Sq.Ft.:
- 2,083
- Status:
- Active
- Beds:
- 4
- Lot size:
- 0.22 Acres
- Year built:
- 2023
- Baths:
- 2.50
- MLS#:
- 1098853
- Subdivision:
- Middleton
ADDITIONAL INFORMATION
MOVE-IN READY!! $5,000 closing costs paid with an acceptable offer and when using the Builder's preferred partners. This two-story home features a study, gas fireplace, and back covered porch on the main level. Upstairs you will find four bedrooms including the primary suite. All rooms boast generously sized closets and great natural light. Quality upgrades include LVP flooring, built-in drop zone area off the the garage entry, tankless water heater, and much more! Contact onsite agent for all offer details. All Proposal Worksheets (attached in MLS docs) to be submitted to List Agent. Builder uses their own contract and agent will draft agreement. Open House Hours - Mon-Thur 11am-5pm, Fri 11am-6pm, Sat&Sun 1-4pm.
- Type:
- Single Family
- Sq.Ft.:
- 2,272
- Status:
- Active
- Beds:
- 4
- Lot size:
- 0.2 Acres
- Year built:
- 2023
- Baths:
- 3.00
- MLS#:
- 1098544
- Subdivision:
- Middleton
ADDITIONAL INFORMATION
$10,000 Closing Costs paid with an acceptable offer and when using the Builder's preferred partners. This two-story Azalea plan features a bedroom and full bath down. A loft, primary bedroom and secondary bedrooms are upstairs. quality upgrades include a kitchen island, rear covered porch, gas fireplace and much more! Contact onsite agent for offer & incentive details. All Proposal Worksheets (attached in MLS docs) to be submitted to List Agent. Builder uses their own contract and agent will draft agreement. Open House Hours Mon-Thur 11am-5pm, Fri 11am-6pm, and Sat&Sun 1-4pm.
Andrea Conner, License #298336, Xome Inc., License #C24582, [email protected], 844-400-9663, 750 State Highway 121 Bypass, Suite 100, Lewisville, TX 75067
Data is obtained from various sources, including the Internet Data Exchange program of Canopy MLS, Inc. and the MLS Grid and may not have been verified. Brokers make an effort to deliver accurate information, but buyers should independently verify any information on which they will rely in a transaction. All properties are subject to prior sale, change or withdrawal. The listing broker, Canopy MLS Inc., MLS Grid, and Xome Inc. shall not be responsible for any typographical errors, misinformation, or misprints, and they shall be held totally harmless from any damages arising from reliance upon this data. Data provided is exclusively for consumers’ personal, non-commercial use and may not be used for any purpose other than to identify prospective properties they may be interested in purchasing. Supplied Open House Information is subject to change without notice. All information should be independently reviewed and verified for accuracy. Properties may or may not be listed by the office/agent presenting the information and may be listed or sold by various participants in the MLS. Copyright 2024 Canopy MLS, Inc. All rights reserved. The Digital Millennium Copyright Act of 1998, 17 U.S.C. § 512 (the “DMCA”) provides recourse for copyright owners who believe that material appearing on the Internet infringes their rights under U.S. copyright law. If you believe in good faith that any content or material made available in connection with this website or services infringes your copyright, you (or your agent) may send a notice requesting that the content or material be removed, or access to it blocked. Notices must be sent in writing by email to [email protected].
Andrea Conner, License #298336, Xome Inc., License #C24582, [email protected], 844-400-9663, 750 State Highway 121 Bypass, Suite 100, Lewisville, TX 75067

Information is deemed reliable but is not guaranteed. The data relating to real estate for sale on this web site comes in part from the Internet Data Exchange (IDX) Program of the Triad MLS, Inc. of High Point, NC. Real estate listings held by brokerage firms other than Xome Inc. are marked with the Internet Data Exchange logo or the Internet Data Exchange (IDX) thumbnail logo (the TRIAD MLS logo) and detailed information about them includes the name of the listing brokers. Sale data is for informational purposes only and is not an indication of a market analysis or appraisal. Copyright © 2024 TRIADMLS. All rights reserved.
Lexington Real Estate
The median home value in Lexington, NC is $230,200. This is lower than the county median home value of $232,900. The national median home value is $338,100. The average price of homes sold in Lexington, NC is $230,200. Approximately 32.77% of Lexington homes are owned, compared to 51.02% rented, while 16.21% are vacant. Lexington real estate listings include condos, townhomes, and single family homes for sale. Commercial properties are also available. If you see a property you’re interested in, contact a Lexington real estate agent to arrange a tour today!
Lexington, North Carolina 27295 has a population of 19,347. Lexington 27295 is less family-centric than the surrounding county with 27.84% of the households containing married families with children. The county average for households married with children is 28.16%.
The median household income in Lexington, North Carolina 27295 is $32,698. The median household income for the surrounding county is $53,083 compared to the national median of $69,021. The median age of people living in Lexington 27295 is 38.3 years.
Lexington Weather
The average high temperature in July is 89.1 degrees, with an average low temperature in January of 26.5 degrees. The average rainfall is approximately 43.7 inches per year, with 3.9 inches of snow per year.
