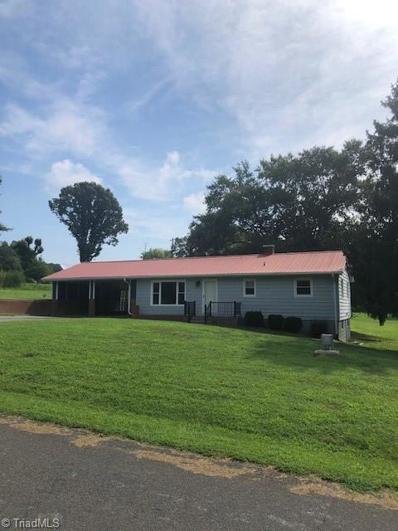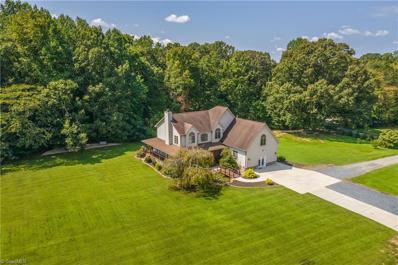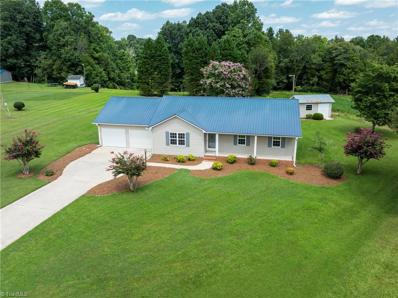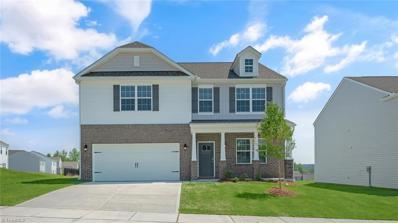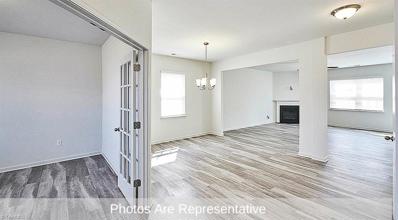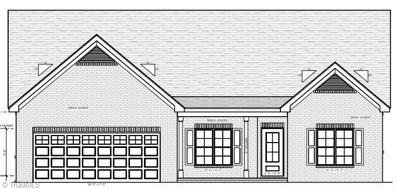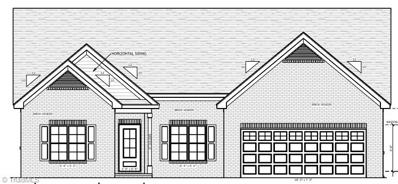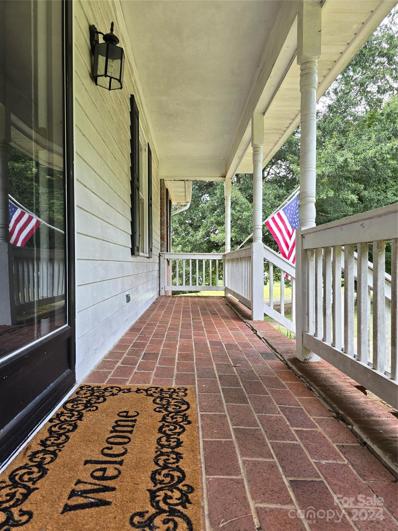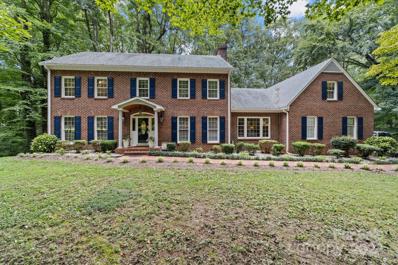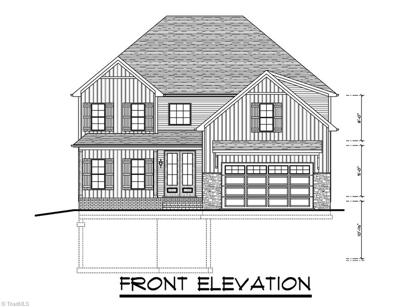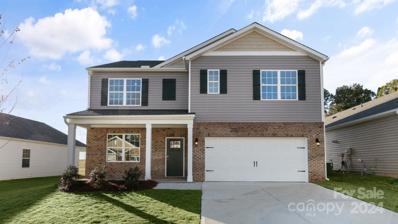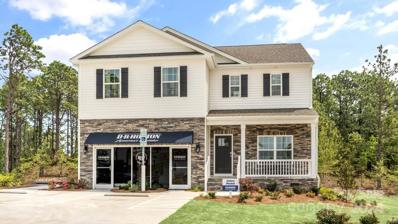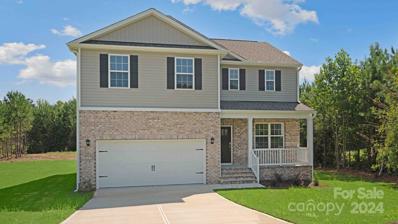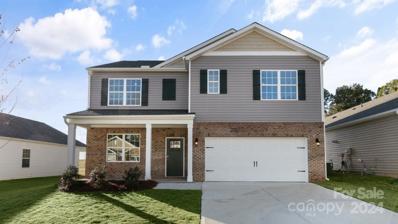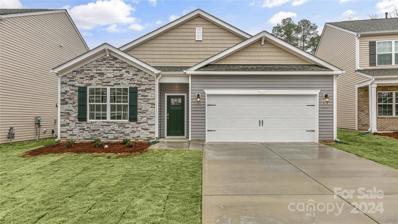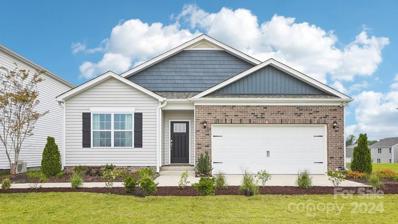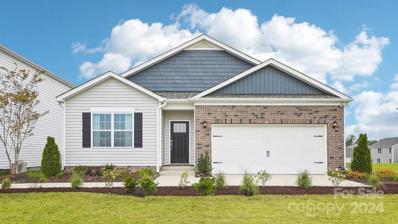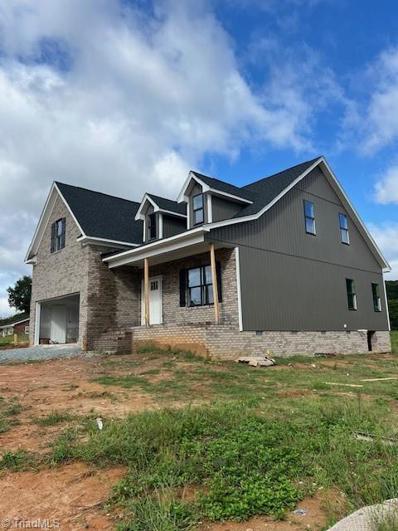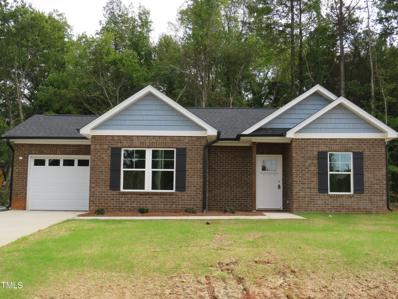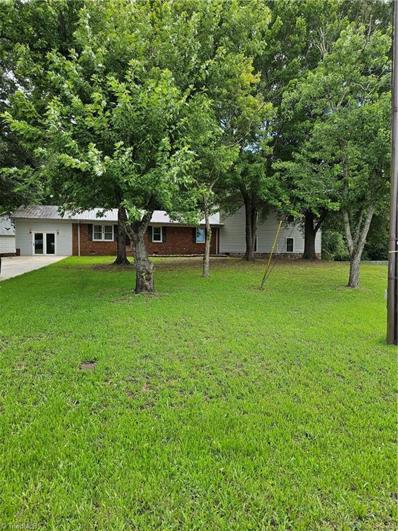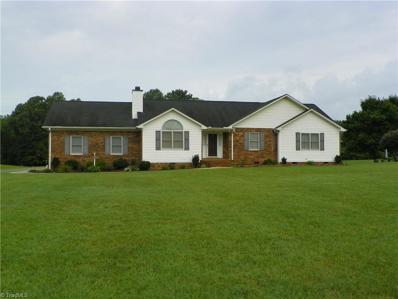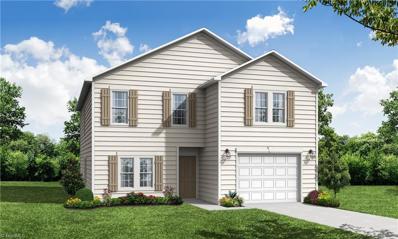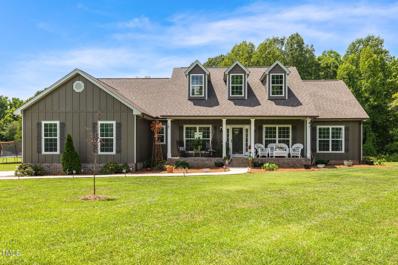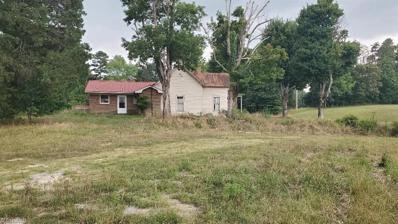Lexington NC Homes for Sale
- Type:
- Single Family
- Sq.Ft.:
- 1,070
- Status:
- Active
- Beds:
- 3
- Lot size:
- 0.63 Acres
- Year built:
- 1959
- Baths:
- 1.00
- MLS#:
- 1154222
ADDITIONAL INFORMATION
Check out this 3-bedroom 1-bath ranch home in quiet community near Welcome in Davidson County. The home features original hardwood flooring except for the bathroom which has vinyl laminated plank, smooth ceilings in every room with new ceiling light fixtures. Interior rooms have been freshly painted, and a huge picture window in the living room is super nice. You will love the screened-in area directly behind breezeway, (2 car parking). Stove, frig, washer, and dryer to convey. This home has a partial basement and crawl space, and the parcel consists of 2 separate tracts, which both will convey. HVAC (2024), new windows, and a beautiful metal roof enhances the curb appeal of the home. Schedule your appointment today to see this unique home.
- Type:
- Single Family
- Sq.Ft.:
- 2,265
- Status:
- Active
- Beds:
- 3
- Lot size:
- 3.26 Acres
- Year built:
- 1998
- Baths:
- 2.50
- MLS#:
- 1154032
ADDITIONAL INFORMATION
Escape to the tranquility of country living in this stunning 3-bedroom, 2.5-bath farmhouse nestled on 3 acres of lush land. Located on a secluded private road, this home offers the perfect blend of charm & comfort. In addition to the living & dining, the main floor includes a versatile den for a home office, library, or playroom. Upstairs, you'll find 3 generously sized bedrooms, primary suite with has private bath and walk-in closet. The additional full bath upstairs and a convenient half-bath on the main level provide plenty of space for family and guests. Outside, the expansive acreage offers endless possibilities. Whether you envision a garden or simply a peaceful retreat, this property has the space to make your dreams a reality. Don't miss the opportunity to make this beautiful farmhouse your forever home. Schedule a showing today and experience the charm of rural living at its finest. $10,000 TOWARDS RATE BUY DOWN BEING OFFERED BY SELLERS WITH ACCEPTABLE OFFER!! *See Agent Only*
$300,000
243 Nathan Drive Lexington, NC 27295
- Type:
- Single Family
- Sq.Ft.:
- 1,275
- Status:
- Active
- Beds:
- 3
- Lot size:
- 1.04 Acres
- Year built:
- 1995
- Baths:
- 2.00
- MLS#:
- 1153827
- Subdivision:
- Helmstetler Estates
ADDITIONAL INFORMATION
PRICE IMPROVED! This one-level ranch-style home offers the perfect blend of comfort, peacefulness and LOW Davidson County taxes. Situated on a generous 1+ acre cul-de-sac lot, this property provides ample space and privacy. The freshly updated kitchen has modern finishes and seamlessly opens to a cozy living room, creating an inviting space for gatherings. Updated lighting fixtures and easy-care wood laminate and vinyl plank floors enhance its appeal. The easy maintenance metal roof will surely put you to rest on the rainy days. Step outside to enjoy the newly renovated deck, complete with fresh decking boards and railing that's ideal for outdoor relaxation or grilling. Storage is plentiful, with a spacious 5x21 attached area in the garage and a 16x12 detached storage building. 5 mins to Sapona Country Club, 10 mins dt Lexington, 25 to W-S, 20 to Salisbury and less than an hour to Charlotte.
- Type:
- Single Family
- Sq.Ft.:
- 2,820
- Status:
- Active
- Beds:
- 4
- Lot size:
- 0.12 Acres
- Year built:
- 2024
- Baths:
- 2.50
- MLS#:
- 1153676
- Subdivision:
- Bryson Park
ADDITIONAL INFORMATION
- Type:
- Single Family
- Sq.Ft.:
- 3,142
- Status:
- Active
- Beds:
- 4
- Lot size:
- 0.17 Acres
- Year built:
- 2024
- Baths:
- 3.50
- MLS#:
- 1153674
- Subdivision:
- Bryson Park
ADDITIONAL INFORMATION
Bryson Park has it all! Enjoy the relaxed atmosphere of country living, while being minutes away from everything! This community features 6 unique, single-family floorplans that are sure to meet the needs of you and your family. Bryson Park’s location is amazing as it’s only 5 minutes away from I-285 & HWY 52 and less than 10 minutes away from Winston Salem, NC. Welcome home to the grand Columbia plan! This plan offers 3,142 square feet with 4 bedrooms, and a loft upstairs. The main level of the home features a living room area that could also be used for an office. Formal dining room as well as a casual dining room, and a spacious walk in pantry. The kitchen boasts shaker style Cabinetry, granite with a subway tile backsplash and has an oversized kitchen island! This home also features upgraded hardwood flooring and a cozy corner fireplace. The home has a 10x12 back patio. Welcome Home!
- Type:
- Single Family
- Sq.Ft.:
- n/a
- Status:
- Active
- Beds:
- n/a
- Lot size:
- 0.67 Acres
- Year built:
- 2024
- Baths:
- MLS#:
- 1152607
ADDITIONAL INFORMATION
Fabulous new construction in Davidson County!
- Type:
- Single Family
- Sq.Ft.:
- n/a
- Status:
- Active
- Beds:
- n/a
- Lot size:
- 0.73 Acres
- Year built:
- 2024
- Baths:
- MLS#:
- 1152323
ADDITIONAL INFORMATION
Fabulous new construction in Davidson County!
- Type:
- Single Family
- Sq.Ft.:
- 1,275
- Status:
- Active
- Beds:
- 3
- Lot size:
- 0.39 Acres
- Year built:
- 1986
- Baths:
- 2.00
- MLS#:
- 4174318
- Subdivision:
- Northside Gardens
ADDITIONAL INFORMATION
Rare find -- Full basement plus garage on a corner lot in Davidson County! Lots of improvements to this classic brick ranch with space to make your own. Fresh neutral paint, new interior knobs. High-quality 4-inch wide laminate wood flooring throughout first floor, large crown molding in bedrooms, remodeled kitchen tall shaker cabinets with soft-close features, granite countertop and single-bowl sink, built-in pantry. New water heater 2024. Large front porch. Home has large concrete driveway and 2 car garage for plenty of parking. Additional rooms in basement for storage. Basement and garage ceiling over 9 foot tall. Large Upper Deck 12x16 plus lower deck 8x12, Planters make a great hang-out spot. Remodeled Primary Bath with glass shower door, tile walls. Davidson County schools and County taxes. Needs a little love to make it all yours! Decking boards need replacing and exterior trim at Porch. Almost full brick veneer (Front Porch siding).
- Type:
- Single Family
- Sq.Ft.:
- 1,640
- Status:
- Active
- Beds:
- 2
- Lot size:
- 0.56 Acres
- Year built:
- 1953
- Baths:
- 1.00
- MLS#:
- 1152314
- Subdivision:
- Arcadia Heights
ADDITIONAL INFORMATION
Are you looking for the perfect investment property with an instant cash flow? Don't look any further. This home has plenty of spaces, featuring 3 bedrooms and 2 bathrooms (tax card indicates 2 bedrooms and 1 bath, additional improvements appear to be unpermitted). As you enter the property, you will find the living room, dining area along with the kitchen, followed by the 2 bedrooms and main bedroom is towards the end which includes a private full bathroom and a sunroom area. This property seats on a bit over half of acre, allowing for multiple storage buildings. Renter is already in place, schedule your tour today (Pictures were taken while property was vacant, please keep in mind that a kitten lives in this home, please advise if you suffer from allergies).
- Type:
- Single Family
- Sq.Ft.:
- 3,286
- Status:
- Active
- Beds:
- 4
- Lot size:
- 1.04 Acres
- Year built:
- 1985
- Baths:
- 4.00
- MLS#:
- 4173777
- Subdivision:
- Huntington Woods
ADDITIONAL INFORMATION
$2000 seller credit & up to a $750 home warranty offered to buyer with an acceptable offer!!! Nestled on just over an acre of secluded, tranquil land in Lexington. This home boasts over 3200 sq ft, making it perfect for multi-generational living. Quality craftsmanship shines throughout, with traditional touches like natural wood accents & two cozy wood-burning fireplaces. The home features a 2-car side load garage for added convenience, and the main level bedroom, with its own full bath, can easily serve as a second primary suite. Inside, you'll also find a generous laundry area, a versatile bonus room, and additional office space. The massive back deck is perfect for entertaining or simply relaxing amidst nature. Enjoy the warmth of a close-knit community with access to an exclusive neighborhood pool shared by just 11 homeowners. With easy commutes to all major surrounding cities, this home offers the perfect blend of space, comfort, and timeless elegance. See agent remarks.
$624,900
229 Eagle Lane Lexington, NC 27295
- Type:
- Single Family
- Sq.Ft.:
- 3,633
- Status:
- Active
- Beds:
- 4
- Lot size:
- 0.9 Acres
- Year built:
- 2024
- Baths:
- 3.50
- MLS#:
- 1152268
- Subdivision:
- Sapona West
ADDITIONAL INFORMATION
STILL TIME TO CUSTOMIZE THIS NEW CONSTRUCITON HOME!! This 4 bedroom home features PRIMARY BEDROOM ON THE MAIN FLOOR w/ LARGE SHOWER & CLOSET. OPEN CONCEPT floor plan great for entertaining. Upstairs, you'll find 3 BEDRMS w/ 2 baths, a LARGE BONUS ROOM, a SPACIOUS RECREATION ROOM and a COZY LOFT area. PLUS AN UNFINISHED BASEMENT for future expansion. Builder is a licensed agent. CCRs do apply. Tax value based on LOT VALUE ONLY. Fabulous neighborhood located near the SAPONA RIDGE COUNTRY CLUB. Convenient to highways w/easy access to Winston-Salem, High Point & Charlotte! Call agent for addl details!
Open House:
Saturday, 11/23 2:00-5:00PM
- Type:
- Single Family
- Sq.Ft.:
- 2,511
- Status:
- Active
- Beds:
- 4
- Lot size:
- 0.9 Acres
- Year built:
- 2024
- Baths:
- 3.00
- MLS#:
- 4171977
- Subdivision:
- Woodlake
ADDITIONAL INFORMATION
Welcome to Woodlake where you will find large homesites, conveniently located off HWY 8 and I-285 and minutes from dining, shopping, and outdoor entertainment. The Hayden is a two-story plan with 4 bedrooms, 3 bathrooms, and a loft in 2,511 square feet. The main level features a chef-inspired kitchen equipped with granite countertops, cane sugar cabinets, subway tile backsplash, and stainless-steel appliances, a large island and walk-in pantry. The flex room is ideal for a formal dining room or home office. With an additional study in the back of the home just off the first-floor full bath. The large primary suite on the second level offers a luxurious bathroom with a walk-in shower and double closets. The second floor offers three additional bedrooms, a loft, a full bath, and walk-in laundry. Quality materials and workmanship throughout, superior attention to detail. All homes include our America’s Smart Home® Technology. One-year builder’s warranty and 10-year structural warranty.
Open House:
Saturday, 11/23 2:00-5:00PM
- Type:
- Single Family
- Sq.Ft.:
- 2,340
- Status:
- Active
- Beds:
- 3
- Lot size:
- 0.74 Acres
- Year built:
- 2024
- Baths:
- 3.00
- MLS#:
- 4171948
- Subdivision:
- Woodlake
ADDITIONAL INFORMATION
Welcome to Woodlake where you will find large homesites, conveniently located off HWY 8 and I-285 & minutes from dining, shopping, and outdoor entertainment. The Galen is a spacious two-story home, boasts 2,340 sq. ft. of living space, 4 bedrooms, & 2.5 bathrooms. The moment you step inside the home you will be greeted by the foyer which connects you first past the flex room, then the powder room & a storage closet. The foyer then opens into the large great room, overlooked by the kitchen. The open-concept layout integrates the great room with the kitchen, featuring stainless steel appliances, spacious center island, and a corner walk-in pantry. Upstairs, there is the primary bedroom with a private bathroom, a dual vanity, and a separate water closet for privacy. The primary bedroom sits at the front of the home and features a walk-in closet. The additional three bedrooms provide comfort & privacy with access to a full secondary bathroom. The laundry room completes the second floor.
Open House:
Saturday, 11/23 2:00-5:00PM
- Type:
- Single Family
- Sq.Ft.:
- 2,340
- Status:
- Active
- Beds:
- 3
- Lot size:
- 0.69 Acres
- Year built:
- 2024
- Baths:
- 3.00
- MLS#:
- 4171898
- Subdivision:
- Woodlake
ADDITIONAL INFORMATION
Welcome to Woodlake where you will find large homesites, conveniently located off HWY 8 and I-285 & minutes from dining, shopping, and outdoor entertainment. The Galen is a spacious two-story home, with 2,340 sq. ft. of living space, 3 bedrooms, & 2.5 bathrooms. The moment you step inside the home you will be greeted by the foyer which connects you first past the flex room, then the powder room & a storage closet. The foyer then opens into the large great room, overlooked by the kitchen. The open-concept layout integrates the great room with the kitchen, featuring stainless steel appliances, spacious center island, and a corner walk-in pantry. Upstairs, there is the primary bedroom with a private bathroom, a dual vanity, & a separate water closet for privacy. The primary bedroom sits at the front of the home and features a walk-in closet. The additional two bedrooms provide comfort & privacy with access to a full secondary bathroom. The laundry room and loft complete the second floor.
Open House:
Saturday, 11/23 2:00-5:00PM
- Type:
- Single Family
- Sq.Ft.:
- 2,511
- Status:
- Active
- Beds:
- 4
- Lot size:
- 0.69 Acres
- Year built:
- 2024
- Baths:
- 3.00
- MLS#:
- 4171857
- Subdivision:
- Woodlake
ADDITIONAL INFORMATION
Welcome to Woodlake where you will find large homesites, conveniently located off HWY 8 and I-285 and minutes from dining, shopping, and outdoor entertainment. The Hayden is a two-story plan with 4 bedrooms, 3 bathrooms, and a loft in 2,511 square feet. The main level features a chef-inspired kitchen equipped with granite countertops, cane sugar cabinets, subway tile backsplash, and stainless-steel appliances, a large island and walk-in pantry. The flex room is ideal for a formal dining room or home office. With an additional study in the back of the home just off the first-floor full bath. The large primary suite on the second level offers a luxurious bathroom with a walk-in shower and double closets. The second floor offers three additional bedrooms, a loft, a full bath, and walk-in laundry. Quality materials and workmanship throughout, superior attention to detail. All homes include our America’s Smart Home® Technology. One-year builder’s warranty and 10-year structural warranty.
Open House:
Saturday, 11/23 2:00-5:00PM
- Type:
- Single Family
- Sq.Ft.:
- 1,764
- Status:
- Active
- Beds:
- 4
- Lot size:
- 0.69 Acres
- Year built:
- 2024
- Baths:
- 2.00
- MLS#:
- 4171515
- Subdivision:
- Woodlake
ADDITIONAL INFORMATION
Welcome to Woodlake where you will find large homesites, conveniently located off HWY 8 and I-285 and minutes from dining, shopping, & outdoor entertainment. The Cali is one-level living at its best with 4 bedrooms and 2 bathrooms in 1,764 square feet. Step into an open floorplan that includes a chef-inspired kitchen with an oversized island and walk-in pantry. Granite countertops, cane shadow cabinets, subway tile backsplash, and stainless-steel appliances complete the kitchen. Light and bright dining area that leads to a covered back porch is perfect for relaxation. The primary suite offers a vaulted ceiling, a luxurious bathroom appointed with quartz countertops and an oversized walk-in shower and closet. Three additional bedrooms, a full bath, and walk-in laundry complete the Cali floorplan. Quality materials and workmanship throughout, superior attention to detail. All homes include our America’s Smart Home® Technology. One-year builder’s warranty and 10-year structural warranty.
- Type:
- Single Family
- Sq.Ft.:
- 1,764
- Status:
- Active
- Beds:
- 4
- Lot size:
- 0.59 Acres
- Year built:
- 2024
- Baths:
- 2.00
- MLS#:
- 4171510
- Subdivision:
- Woodlake
ADDITIONAL INFORMATION
Welcome to Woodlake where you will find large homesites, conveniently located off HWY 8 and I-285 and minutes from dining, shopping, & outdoor entertainment. The Cali is one-level living at its best with 4 bedrooms and 2 bathrooms in 1,764 square feet. Step into an open floorplan that includes a chef-inspired kitchen with an oversized island and walk-in pantry. Granite countertops, cane sugar cabinets, subway tile backsplash, and stainless-steel appliances complete the kitchen. Light and bright dining area that leads to a covered back porch is perfect for relaxation. The primary suite offers a vaulted ceiling, a luxurious bathroom appointed with quartz countertops and an oversized walk-in shower and closet. Three additional bedrooms, a full bath, and walk-in laundry complete the Cali floorplan. Quality materials and workmanship throughout, superior attention to detail. All homes include our America’s Smart Home® Technology. One-year builder’s warranty and 10-year structural warranty.
Open House:
Saturday, 11/23 2:00-5:00PM
- Type:
- Single Family
- Sq.Ft.:
- 1,764
- Status:
- Active
- Beds:
- 4
- Lot size:
- 0.69 Acres
- Year built:
- 2024
- Baths:
- 2.00
- MLS#:
- 4171464
- Subdivision:
- Woodlake
ADDITIONAL INFORMATION
Welcome to Woodlake where you will find large homesites, conveniently located off HWY 8 and I-285 and minutes from dining, shopping, & outdoor entertainment. The Cali is one-level living at its best with 4 bedrooms and 2 bathrooms in 1,764 square feet. Step into an open floorplan that includes a chef-inspired kitchen with an oversized island and walk-in pantry. Granite countertops, cane sugar cabinets, subway tile backsplash, and stainless-steel appliances complete the kitchen. Light and bright dining area that leads to a covered back porch is perfect for relaxation. The primary suite offers a vaulted ceiling, a luxurious bathroom appointed with quartz countertops and an oversized walk-in shower and closet. Three additional bedrooms, a full bath, and walk-in laundry complete the Cali floorplan. Quality materials and workmanship throughout, superior attention to detail. All homes include our America’s Smart Home® Technology. One-year builder’s warranty and 10-year structural warranty.
- Type:
- Single Family
- Sq.Ft.:
- 2,236
- Status:
- Active
- Beds:
- 4
- Lot size:
- 0.47 Acres
- Year built:
- 2024
- Baths:
- 2.50
- MLS#:
- 1151567
- Subdivision:
- Lenalan Ridge
ADDITIONAL INFORMATION
BRAND NEW HOME ALMOST COMPLETED! LOOKING FOR PLENTY OF ROOM? This 4 bedrooms and 2.5 bath has what you are looking for. It is located in Northern Davidson Count subdivision called Lenalan Ridge. Has a low Davidson County tax base. Large open Great room or living room with gas log fireplace. Primary Bedroom on the main level with large primary bath. Gas heat and central air. This home has an open spacious floor plan and a 4th bedroom or flex room. This home has a screen in back patio for morning coffee or those evening delights. All is situated on .47 acres. Make you appointment today for your personal showing.
- Type:
- Single Family
- Sq.Ft.:
- 1,200
- Status:
- Active
- Beds:
- 5
- Lot size:
- 0.47 Acres
- Year built:
- 2024
- Baths:
- 2.00
- MLS#:
- 10044179
- Subdivision:
- Not In A Subdivision
ADDITIONAL INFORMATION
Beautiful new construction 3BR/2Bth split bedroom floorplan. This home comes fully equipped with Stainless Steel appliances featuring Refrigerator, Dishwasher, Above range microwave and Range. Kitchen has sink in center and Serving Bar. Primary bedroom with WIC. Primary bath with Shower/Tub combo
- Type:
- Single Family
- Sq.Ft.:
- 3,600
- Status:
- Active
- Beds:
- 4
- Lot size:
- 0.98 Acres
- Year built:
- 1973
- Baths:
- 3.50
- MLS#:
- 1150841
- Subdivision:
- Winchester Downs
ADDITIONAL INFORMATION
Calling all Investors or Cash buyers!!! A must see!! This amazing house is located in the North Davidson area and boast 4 bedrooms, 3 1/2 baths, a basement and HUGE 30x50 detached garage. The original section of the house was built in 1973, then a partial 2nd floor and basement were added around 2013. The 2nd floor consist of a very large primary suite, walk-in closet and full bath with a jetted garden tub and large double-sided, stone walk-in shower. The construction was not fully completed and there is still some work to be done, but with a little TLC this house could be a Beauty!!!
$315,000
763 Tussey Road Lexington, NC 27295
- Type:
- Single Family
- Sq.Ft.:
- 1,660
- Status:
- Active
- Beds:
- 3
- Lot size:
- 0.73 Acres
- Year built:
- 1998
- Baths:
- 2.00
- MLS#:
- 1150516
- Subdivision:
- Sapona East
ADDITIONAL INFORMATION
Well-kept brick home on corner spacious lot with nice storage shed. Wood floors in Kitchen-den-dining room and hall. Den has cathedral ceiling with fireplace and large bow window. Master bath has a garden tub and separate shower. Concrete drive with sidewalk to front covered porch and rear patios. Built in cabinets in double car garage for lots of extra storage and pull downstairs to attic. Stainless steel refrigerator, dishwasher, stove and microwave. Heat pump approximately 10 years old and new French doors on rear. A MUST SEE- Ready to move in today!!
- Type:
- Single Family
- Sq.Ft.:
- 2,154
- Status:
- Active
- Beds:
- 4
- Lot size:
- 0.24 Acres
- Year built:
- 2024
- Baths:
- 2.50
- MLS#:
- 1150352
- Subdivision:
- Middleton
ADDITIONAL INFORMATION
$10,000 in closing costs incentives available with acceptable offer for the use of the builder's preferred partners! The Biltmore is a 2-story home with an open main level and separate study. Upstairs boasts a spacious primary suite and three additional bedrooms. LVP throughout the main level, covered porch, and kitchen island are just some of the upgrades in this beautiful home! All Proposal Worksheets (attached in MLS docs) to be submitted to List Agent. Builder uses their own contract and agent will draft agreement. Closing 35 days from CO. Contact listing agent for community incentives. Open House Hours Mon-Thur 11am-5pm, Fri 11am-6pm, and Sat&Sun 1-4pm.
- Type:
- Single Family
- Sq.Ft.:
- 2,457
- Status:
- Active
- Beds:
- 3
- Lot size:
- 5.27 Acres
- Year built:
- 2018
- Baths:
- 2.00
- MLS#:
- 10047400
- Subdivision:
- Not In A Subdivision
ADDITIONAL INFORMATION
Custom home on over 5 acres with road frontage on 2 country roads. This property offers endless opportunities with level, cleared land perfect for adding a shop, pasture, or barn for your horses to create a mini farm. The electrical system is installed for 400 amps, so it's ready to go! Designed with an open concept, this very inviting and cozy home features a separate office, formal dining room, and a large living room that opens into a kitchen with gorgeous decorator cabinetry and an oversized island. Custom backsplash, tons of storage, and an unbelievable pantry—a private room! The large laundry room/drop zone off the garage is perfect for catching clutter. Spacious rooms and extra-large closets are found throughout the house. The oversized primary suite accommodates a king-size bed and several pieces of furniture. The luxurious bath includes a jetted tub, separate shower, double sinks, and a closet twice the normal size, connecting to the laundry room. New Hardiboard siding!
- Type:
- Single Family
- Sq.Ft.:
- 1,300
- Status:
- Active
- Beds:
- 1
- Lot size:
- 8.31 Acres
- Year built:
- 1900
- Baths:
- 1.00
- MLS#:
- 1149929
ADDITIONAL INFORMATION
8 + - Acres Beautifull Tract of land over 400 ft road frontage Large Barn with multiple stalls and overhead storage House Needs Complete overhaul (or tear down and build your Dream Home or a Perfect Mini Farm. Also has Large Shop
Andrea Conner, License #298336, Xome Inc., License #C24582, [email protected], 844-400-9663, 750 State Highway 121 Bypass, Suite 100, Lewisville, TX 75067

Information is deemed reliable but is not guaranteed. The data relating to real estate for sale on this web site comes in part from the Internet Data Exchange (IDX) Program of the Triad MLS, Inc. of High Point, NC. Real estate listings held by brokerage firms other than Xome Inc. are marked with the Internet Data Exchange logo or the Internet Data Exchange (IDX) thumbnail logo (the TRIAD MLS logo) and detailed information about them includes the name of the listing brokers. Sale data is for informational purposes only and is not an indication of a market analysis or appraisal. Copyright © 2024 TRIADMLS. All rights reserved.
Andrea Conner, License #298336, Xome Inc., License #C24582, [email protected], 844-400-9663, 750 State Highway 121 Bypass, Suite 100, Lewisville, TX 75067
Data is obtained from various sources, including the Internet Data Exchange program of Canopy MLS, Inc. and the MLS Grid and may not have been verified. Brokers make an effort to deliver accurate information, but buyers should independently verify any information on which they will rely in a transaction. All properties are subject to prior sale, change or withdrawal. The listing broker, Canopy MLS Inc., MLS Grid, and Xome Inc. shall not be responsible for any typographical errors, misinformation, or misprints, and they shall be held totally harmless from any damages arising from reliance upon this data. Data provided is exclusively for consumers’ personal, non-commercial use and may not be used for any purpose other than to identify prospective properties they may be interested in purchasing. Supplied Open House Information is subject to change without notice. All information should be independently reviewed and verified for accuracy. Properties may or may not be listed by the office/agent presenting the information and may be listed or sold by various participants in the MLS. Copyright 2024 Canopy MLS, Inc. All rights reserved. The Digital Millennium Copyright Act of 1998, 17 U.S.C. § 512 (the “DMCA”) provides recourse for copyright owners who believe that material appearing on the Internet infringes their rights under U.S. copyright law. If you believe in good faith that any content or material made available in connection with this website or services infringes your copyright, you (or your agent) may send a notice requesting that the content or material be removed, or access to it blocked. Notices must be sent in writing by email to [email protected].

Information Not Guaranteed. Listings marked with an icon are provided courtesy of the Triangle MLS, Inc. of North Carolina, Internet Data Exchange Database. The information being provided is for consumers’ personal, non-commercial use and may not be used for any purpose other than to identify prospective properties consumers may be interested in purchasing or selling. Closed (sold) listings may have been listed and/or sold by a real estate firm other than the firm(s) featured on this website. Closed data is not available until the sale of the property is recorded in the MLS. Home sale data is not an appraisal, CMA, competitive or comparative market analysis, or home valuation of any property. Copyright 2024 Triangle MLS, Inc. of North Carolina. All rights reserved.
Lexington Real Estate
The median home value in Lexington, NC is $230,200. This is lower than the county median home value of $232,900. The national median home value is $338,100. The average price of homes sold in Lexington, NC is $230,200. Approximately 32.77% of Lexington homes are owned, compared to 51.02% rented, while 16.21% are vacant. Lexington real estate listings include condos, townhomes, and single family homes for sale. Commercial properties are also available. If you see a property you’re interested in, contact a Lexington real estate agent to arrange a tour today!
Lexington, North Carolina 27295 has a population of 19,347. Lexington 27295 is less family-centric than the surrounding county with 27.84% of the households containing married families with children. The county average for households married with children is 28.16%.
The median household income in Lexington, North Carolina 27295 is $32,698. The median household income for the surrounding county is $53,083 compared to the national median of $69,021. The median age of people living in Lexington 27295 is 38.3 years.
Lexington Weather
The average high temperature in July is 89.1 degrees, with an average low temperature in January of 26.5 degrees. The average rainfall is approximately 43.7 inches per year, with 3.9 inches of snow per year.
