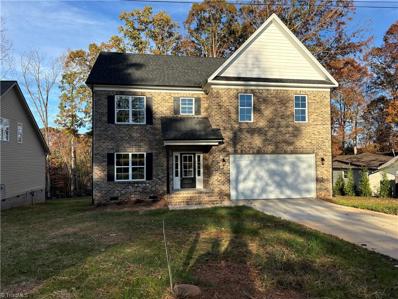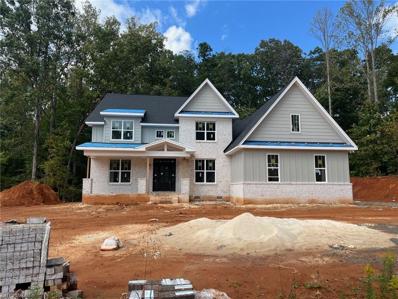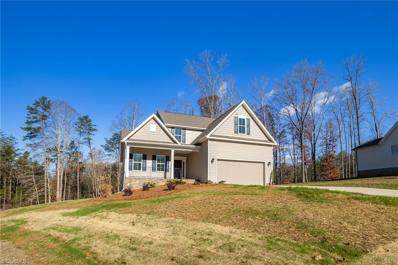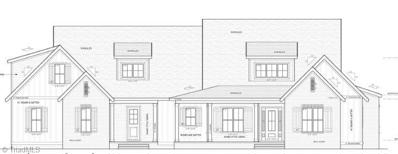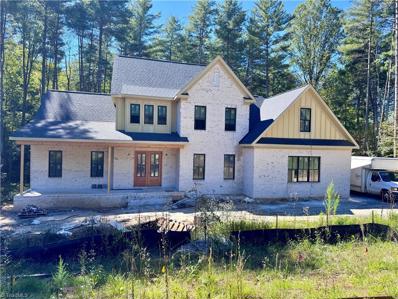Lewisville NC Homes for Sale
- Type:
- Single Family
- Sq.Ft.:
- 3,061
- Status:
- Active
- Beds:
- 4
- Lot size:
- 0.59 Acres
- Year built:
- 2024
- Baths:
- 4.00
- MLS#:
- 1153952
- Subdivision:
- Woodview Estates
ADDITIONAL INFORMATION
Now Move-In Ready! Welcome Home to The Hunter; the newest floorplan from Third Generation Homes! This thoughtfully designed floor plan seamlessly blends functionality with modern aesthetics. The open plan seamlessly connects the living, dining, and kitchen areas, featuring a plaster fireplace flanked by built-in shelves. The main level boasts an oversized primary suite, strategically placed for privacy, featuring a vaulted ceiling and a luxurious en-suite with convenient access to the laundry room. The main level also includes a separate room for an office or study along with a full bath to enhance versatility. Ascending to the second level reveals 3 additional bedrooms, 2 well-appointed bathrooms, and walk-out storage space, ensuring every inch of this home is utilized for both practicality & comfort. The front exterior focal point is the welcoming courtyard garage, while the back features a covered porch and a separate grilling deck for year round outdoor entertainment.
$1,120,000
361 Lissara Lodge Drive Lewisville, NC 27023
- Type:
- Single Family
- Sq.Ft.:
- 3,571
- Status:
- Active
- Beds:
- 4
- Lot size:
- 0.68 Acres
- Year built:
- 2024
- Baths:
- 4.00
- MLS#:
- 1153158
- Subdivision:
- Lake At Lissara
ADDITIONAL INFORMATION
Experience the perfect blend of luxury, privacy, and natural beauty in this breathtaking new construction by renowned, Third Generation Homes. This home truly sets itself apart with a unique transitional exterior. As you step inside, you are sure to be pleased. The stunning great room has vaulted ceilings, cozy gas logs, and charming built-ins. The kitchen, equipped with ample cabinet and counter space and a large island is a dream for culinary enthusiasts. The main level boasts a spacious primary suite with a luxurious bathroom. A well-appointed home office is also conveniently located on the main floor, ideal for remote work or quiet study. Step outside to enjoy the outdoors in the screened porch, perfect for entertaining or unwinding while overlooking the private backyard. The neighborhood offers a 21-acre private lake, exquisite lodge, and walking trail, all while only being 3 minutes to US 421 and 10 minutes to the heart of Winston-Salem. Estimated to be complete in November.
$1,500,000
9624 Styers Ferry Road Lewisville, NC 27023
- Type:
- Single Family
- Sq.Ft.:
- 6,477
- Status:
- Active
- Beds:
- 5
- Lot size:
- 11.56 Acres
- Year built:
- 2013
- Baths:
- 6.00
- MLS#:
- 4171896
ADDITIONAL INFORMATION
PRICED UNDER APPRAISED VALUE. This custom built estate is your own private retreat with a gated driveway and natural wooded buffer. A tranquil paradise with an open floor plan, soaring ceilings, chefs kitchen, custom cabinetry, and Thermador appliances. The floor to ceiling windows bring in natural light. Enjoy the back deck that overlooks the private and peaceful yard and acreage (11.56 acres per tax card). Invisible fence for pets. Attention to detail is shown with the exquisite moldings, brick and stonework. Primary bedroom is located on the main level with a luxury spa like bathroom and oversized closet. Upstairs is 4 generously sized bedrooms each with an ensuite bathroom. The basement could be a versatile flex space for a potential in-law suite, movie theatre, gym, 2nd office space, the possibilities are endless. Enjoy your own private oasis, but still convenient access to Winston Salem, local restaurants, highways, hospitals and shopping.
- Type:
- Single Family
- Sq.Ft.:
- 3,307
- Status:
- Active
- Beds:
- 4
- Lot size:
- 1 Acres
- Year built:
- 2024
- Baths:
- 2.50
- MLS#:
- 1151854
- Subdivision:
- Brooke Hill
ADDITIONAL INFORMATION
Welcome to Brooke Hill! Built by Mungo Homes, This is the Warwick floor plan! Large 2 story home, with all the luxuries you have been looking for. First let’s start with the homesite, 1 acre property! backing up to beautiful mature trees, totally privacy! The interior of this home is just grand, you first walk into a 2-story foyer. Making your way into the living room with the beautiful fireplace with so many windows! Your kitchen is overlooking the eat in kitchen area and living room. In the kitchen you will find TWO islands, quartz countertops, and a gourmet kitchen with double ovens. Upstairs, you walk into a huge loft, then make your way into the primary bedroom, with a huge walk in closet and separate sinks in the primary bathroom and walk in tile shower. Making your way into the secondary bedrooms, they are so spacious! with shared bathroom and walk in closets in each! This home is ready for you to call your own!
- Type:
- Single Family
- Sq.Ft.:
- 2,841
- Status:
- Active
- Beds:
- 4
- Lot size:
- 1.55 Acres
- Year built:
- 2024
- Baths:
- 3.50
- MLS#:
- 1149670
ADDITIONAL INFORMATION
NEW ALL BRICK TRADITIONAL IN LEWISVILLE! 1.55 ACRES! NO HOA FEES! FANTASTIC LOCATION! Hardwood Floors! No Carpet! Flowing Floor Plan. Beautiful brick & Ship lapped FP in LR. GOURMET KITCHEN complete w/quartz countertops, tile backsplash, under cabinet lights, trash/recycle bin, Island w/room for seating, Pantry & HIGH-END GE CAFE Appls. Tons of Storage. Great Space for Entertaining. 4th BR on ML has private bath & WIC. AMAZING Screened porch & walkway to oversized stone patio w/FIREPIT. PRIVATE BACKYARD! 2nd Floor Features: Primary Suite w/2 Closets, double sink vanity, built-in linen pantry & large WI-Rain Shower. A MUST SEE! Hallway provides Large WIC for extra storage & WI-Laundry. Beautifully Tiled Hall Bath for 2nd & 3rd BR. SECOND LIVING SPACE w/tons of natural light. Use as 2nd FL Den, Playroom, Office. Side Privacy Fence & Wooded Surroundings. Block Building for Outside Storage. COVERED FRONT PORCH. New Landscaping + Mature Trees. Extra Parking. CLOSE TO TOWN! Broker Is Owner.
- Type:
- Single Family
- Sq.Ft.:
- 4,088
- Status:
- Active
- Beds:
- 4
- Lot size:
- 0.33 Acres
- Year built:
- 2009
- Baths:
- 4.50
- MLS#:
- 1149155
- Subdivision:
- Covington Place
ADDITIONAL INFORMATION
Back on the market no fault of the seller. Welcome home to this like new, well-maintained 4-bedroom, 4.5-bathroom home. Nestled within serene surroundings, the breakfast nook offers a picturesque view of a tranquil Japanese garden. Ideal for seamless living, the primary bedroom is conveniently located on the main floor. Ensuring peace of mind, a whole-house generator stands ready to provide uninterrupted power. A spacious 3-car garage provides ample storage and parking. Complete with a basement for additional versatility, this residence harmoniously blends comfort, elegance, and functionality for a truly exceptional living experience. Located in Covington Place, this neighborhood is convenient to local shopping and dining as well as the local schools.
$3,475,000
6311 Linda Drive Lewisville, NC 27023
- Type:
- Single Family
- Sq.Ft.:
- 13,700
- Status:
- Active
- Beds:
- 5
- Lot size:
- 14.83 Acres
- Year built:
- 2007
- Baths:
- 10.00
- MLS#:
- 4156919
ADDITIONAL INFORMATION
Custom-built one-owner, palatial 13000+ square-foot colonial estate nestled on just a little over 14.5 pristine acres is a true showpiece of luxury living...First time available! The exquisite outdoor pool area is adorned with a grand balcony and extravagant entertainment space on the lower level is perfect for hosting the most lavish gatherings. The state-of-the-art Chef's Kitchen is a haven for culinary aficionados, and the oversized rooms throughout exude opulence and grandeur. With a large recreation room, great room, and not one, but two grand primary bedrooms, each on its level, this immaculately landscaped property offers unparalleled privacy and an abundance of space for both outdoor and indoor living.
- Type:
- Single Family
- Sq.Ft.:
- 3,517
- Status:
- Active
- Beds:
- 4
- Lot size:
- 1 Acres
- Year built:
- 2024
- Baths:
- 4.00
- MLS#:
- 1147200
- Subdivision:
- Adams Estates
ADDITIONAL INFORMATION
The Heritage Bridge plan by Arden Homes. Lot 7 offers privacy situated at the end of Estate Drive surrounded by mature trees! Over 3500 sqft of well planned living space centered around 2 story great room with ample windows for a gorgeous view and natural light. Primary suite on main level in addition to a guest bedroom. Sand and finish hardwood floors in living area and primary bedroom. Gourmet kitchen layout with breakfast area. Upper level offers 2 more bedrooms, loft and bonus room! 3 car garage. See pics for design selections. Call listing agent for more information on this house or Adams Estates. 7 lots remain if building a custom home is what you are looking for. Exclusive luxury community with only 12 lots total. (Msmts & specs taken from builders plans and subject to change)
- Type:
- Single Family
- Sq.Ft.:
- 3,496
- Status:
- Active
- Beds:
- 4
- Lot size:
- 1.38 Acres
- Year built:
- 2024
- Baths:
- 3.50
- MLS#:
- 1147186
- Subdivision:
- Adams Estates
ADDITIONAL INFORMATION
The Oakcrest plan by Arden Homes - luxury living at its best! Easy flowing floor plan includes 2 story great room with fireplace flanked by windows to the ceiling. Gourmet kitchen with quartz countertops and composite sink. Hardwoods throughout the main level including primary bedroom, owner's sitting room and walk in closet. Small community with only 12 lots with over 1 acre. See pictures for mood board to review features/finishes selected for this house. Reach out to listing agent with any questions or for the Adams Estate full brochure!
- Type:
- Single Family
- Sq.Ft.:
- 2,950
- Status:
- Active
- Beds:
- 4
- Lot size:
- 0.2 Acres
- Year built:
- 2024
- Baths:
- 3.50
- MLS#:
- 1145142
- Subdivision:
- Lake At Lissara
ADDITIONAL INFORMATION
Come see us, we're open during the Fall Parade of Homes. This modern rustic lodge harmoniously unites with the open living concept in this light-filled beauty with clean lines and mixed materials. The latest from Black Rock Builders is stunning, anchored by a two-story stone fireplace, vaulted ceilings, breathtaking beams, and ornate trim work. The chef's kitchen features custom cabinetry, quartz countertops, a hidden pantry, and wet bar with built in wine cooler. Enjoy evenings on the covered back porch or spend them by the cozy gas fireplace. The main level primary suite is nestled for maximum privacy featuring his/her walk-in closets and a 5-piece spa like bath. Multi-generational possibilities with second primary bedroom ensuite upstairs. Experience refined living in the exclusive gated Lake at Lissara community. Enjoy all this neighborhood has to offer, including a 21-acre private lake, exquisite lodge and walking trail, while only being 10 minutes to the heart of Winston-Salem.
- Type:
- Single Family
- Sq.Ft.:
- 2,387
- Status:
- Active
- Beds:
- 4
- Lot size:
- 0.33 Acres
- Year built:
- 2024
- Baths:
- 2.50
- MLS#:
- 1142875
- Subdivision:
- Lewisville Place
ADDITIONAL INFORMATION
Awesome custom home built by Phil Strupe Builders Inc in Lewisville Place on 0.33 of an acre!! 4 large bedrooms and 2.5 baths! Buyer can still make a ton of selections!
- Type:
- Single Family
- Sq.Ft.:
- 2,972
- Status:
- Active
- Beds:
- 4
- Lot size:
- 0.27 Acres
- Year built:
- 2014
- Baths:
- 3.50
- MLS#:
- 1140387
- Subdivision:
- Lake At Lissara
ADDITIONAL INFORMATION
***Back on the market with fresh paint, new carpet and more!*** Enjoy this exclusive gated community with a rustic lodge and 21 acre stocked, private lake for summer fun! Lake at Lissara is a peaceful, wooded neighborhood with winding roads, walking trails, and starry nights. This 2-story open floor plan offers lots of natural light, ample storage space and backyard privacy. All this, plus it's only 3 minutes to US 421 and about 13 minutes to the downtown Winston-Salem.
- Type:
- Single Family
- Sq.Ft.:
- 3,917
- Status:
- Active
- Beds:
- 4
- Lot size:
- 1.49 Acres
- Year built:
- 2024
- Baths:
- 4.50
- MLS#:
- 1115230
- Subdivision:
- Montrachet
ADDITIONAL INFORMATION
The Roller Mill II plan by Arden Homes! Located in beautiful gated Montrachet community in the heart of Lewisville. 4000 sqft +/- with 3 car side load garage on 1.49 acre lot! Brick exterior with cement board and batten siding, mahogany 6 light front door, pella windows and screen porch. Open main level layout with 9 ft ceilings, 2 story great room, & hardwood floors. Upgraded kitchen cabinets with quarts countertops. Gourmet kitchen features gas cooktop & built in oven. Huge walk in pantry, dry bar and laundry room with cabinet and sink. Dining room with coffered ceiling and wainscoting. Primary bedroom has sitting area & tray ceiling. Study with french doors on main level for perfect home office. One of the few lots remaining! Main photo will be similar style. Measurements & info taken from builder plans/specs, subject to change. {ROLLER MILL II - Elevation C}
- Type:
- Single Family
- Sq.Ft.:
- 3,392
- Status:
- Active
- Beds:
- 5
- Lot size:
- 0.25 Acres
- Year built:
- 2024
- Baths:
- 4.00
- MLS#:
- 1139837
- Subdivision:
- Lake At Lissara
ADDITIONAL INFORMATION
Now Move-In Ready! This elegant single-family home built by Carr Building Company sits inside a gated community that lives like a vacation retreat, yet is just minutes from shopping, dining, and downtown Winston Salem. With space for everyone, this home has everything you need to make memories that will last a lifetime! Relax in the spacious living room while unwinding next to the gas fireplace and enjoy the serene covered back porch with your morning coffee. Whip up your favorite meals in the gourmet kitchen featuring 2-toned cabinets with champagne hardware and quartz countertops. The main level also includes a luxurious primary suite with walk-in closet and en-suite, a second bedroom, full bath, dining room and laundry room. The upper-level features 3 additional bedrooms with generous closets, 2 full bathrooms and a bonus room for additional space. This house has everything you need to make it your HOME! Schedule your private showing today!
- Type:
- Single Family
- Sq.Ft.:
- 2,313
- Status:
- Active
- Beds:
- 4
- Lot size:
- 4.22 Acres
- Year built:
- 2024
- Baths:
- 2.50
- MLS#:
- 1138927
- Subdivision:
- Sedgewick Ridge
ADDITIONAL INFORMATION
Popular Ledford plan built by Arden Homes! Fantastic floor plan that offers so many living spaces including loft/office and bonus room in addition to 4 bedrooms! Brick, siding and shakes colors of heather, midnight blue and linen to create so much exterior curb appeal. Being built in a cul-de-sac is a great location AND the lot is over 4 acres! Laminate hardwood floors for the main living area including primary main level bedroom. Tile floors in laundry room and baths. The kitchen perimeter cabinets are cotton while with the island cabinets are steel gray to offer a contrast in color. The countertops are upgraded quartz and a light brick layout for backsplash. Great room, kitchen and dining create a open floorplan. Primary bathroom has tile shower and tub along with dual vanity. Oversized walk in closet with layouts to create space for 2 people. Quiet established community, no HOA.
- Type:
- Single Family
- Sq.Ft.:
- 2,901
- Status:
- Active
- Beds:
- 4
- Lot size:
- 0.63 Acres
- Year built:
- 2024
- Baths:
- 3.50
- MLS#:
- 1135834
- Subdivision:
- Woodview Estates
ADDITIONAL INFORMATION
Now Move-In Ready! Combining contemporary sophistication with functional living spaces, The Eva, by Third Generation Homes, welcomes you with a sense of warmth and charm! Entering through the exquisite French doors, the grandeur of the 2-story foyer welcomes you home. The seamless open floor plan guides you toward the heart of the home – the spacious living room, boasting large windows and a cozy fireplace. The covered back porch, adjacent to the dining area, offers a seamless transition between indoor and outdoor living, allowing for quick access to outdoor dining and entertainment. Nestled away from the main living areas, the primary suite is a haven of privacy and luxury and its ensuite exudes spa-like tranquility, with soaking tub, separate shower, dual vanity and walk-in closet. Ascending the stairs, you’ll discover a spacious bonus room, along with 3 additional bedrooms with ample closet space and large windows.
- Type:
- Single Family
- Sq.Ft.:
- 2,933
- Status:
- Active
- Beds:
- 4
- Lot size:
- 0.59 Acres
- Year built:
- 2024
- Baths:
- 3.00
- MLS#:
- 1135814
- Subdivision:
- Woodview Estates
ADDITIONAL INFORMATION
Move-In Ready! The newest floorplan, The Aspen, by Third Generation Homes is simply stunning! The façade showcases a beautifully crafted stone chimney, adding a touch of unique rustic charm and character to this home. Once inside, you’re greeted by an open & airy 2-story foyer that leads into the vaulted family room, which seamlessly flows into an open kitchen and dining area. This floorplan embraces the concept of modern living! The main level primary suite offers a private retreat for relaxation and comfort. A second bedroom on the main level offers flex space for a guest suite or home office. Ascending the staircase, you’ll find a loft area overlooking the foyer below along with 2 additional bedrooms. With ample walk-in closets, a walk-in pantry and main level laundry, this home has everything you need! For outdoor enthusiasts, you'll love the covered back porch and adjoining grill deck for outdoor dining and relaxation! Home under construction. Estimated completion mid-May 2024.
- Type:
- Single Family
- Sq.Ft.:
- 3,055
- Status:
- Active
- Beds:
- n/a
- Lot size:
- 1.53 Acres
- Year built:
- 2023
- Baths:
- 4.00
- MLS#:
- 1133391
- Subdivision:
- Marrin
ADDITIONAL INFORMATION
- Type:
- Single Family
- Sq.Ft.:
- 3,252
- Status:
- Active
- Beds:
- n/a
- Lot size:
- 1.67 Acres
- Year built:
- 2024
- Baths:
- 3.50
- MLS#:
- 1133167
- Subdivision:
- Marrin
ADDITIONAL INFORMATION
- Type:
- Single Family
- Sq.Ft.:
- 3,149
- Status:
- Active
- Beds:
- 4
- Lot size:
- 1.35 Acres
- Year built:
- 2024
- Baths:
- 3.00
- MLS#:
- 1131207
- Subdivision:
- Adams Estates
ADDITIONAL INFORMATION
NEW PRICE on this completed new construction home by the Arden Group in Lewisville's newest community, Adams Estates! The popular Birch Haven Courtyard plan offers approx. 3,200sqft with 9ft ceilings and open floor plan. Upscale finishes throughout including true hardwood flooring on main level, gourmet kitchen, tile shower in primary bath, and built-ins in great room. Primary bedroom, 2nd bedroom and 2 full baths on main level. Upper level with 3rd and 4th bedroom, loft, and 3rd bath. Located on a 1.3 acre lot in picturesque Adams Estates.
- Type:
- Single Family
- Sq.Ft.:
- 3,818
- Status:
- Active
- Beds:
- 4
- Lot size:
- 1.22 Acres
- Year built:
- 2024
- Baths:
- 3.50
- MLS#:
- 1131253
- Subdivision:
- Adams Estates
ADDITIONAL INFORMATION
NEW PRICE on this Parade of Homes Silver Award Winner home by Arden Homes in Lewisville's newest community, Adams Estates! The Roller Mill II plan is approximately 3,900 square feet with 3 car garage on 1.22 acre lot! White brick combined with board and batten exterior design, Cedar posts & a Mahogany front door flanked by sidelights & a transom create an inviting and stylish home. Open main level layout with 9 ft ceilings & true hardwood floors along with the Craftsman style trim, shiplap wainscoting & coffered ceiling in the dining room adds to the character and warmth in this floor plan. Bright gourmet kitchen features gas cooktop, built in oven, butlers pantry and tons of cabinet space. Breakfast area adjoins french doors opening to large screen porch. Huge walk in pantry and laundry room with cabinets & sink. Main level primary BR! A total of only 12 lots. Measurements & info taken from builder plans/specs, subject to change. {ROLLER MILL II - Elevation B}
Andrea Conner, License #298336, Xome Inc., License #C24582, [email protected], 844-400-9663, 750 State Highway 121 Bypass, Suite 100, Lewisville, TX 75067

Information is deemed reliable but is not guaranteed. The data relating to real estate for sale on this web site comes in part from the Internet Data Exchange (IDX) Program of the Triad MLS, Inc. of High Point, NC. Real estate listings held by brokerage firms other than Xome Inc. are marked with the Internet Data Exchange logo or the Internet Data Exchange (IDX) thumbnail logo (the TRIAD MLS logo) and detailed information about them includes the name of the listing brokers. Sale data is for informational purposes only and is not an indication of a market analysis or appraisal. Copyright © 2024 TRIADMLS. All rights reserved.
Andrea Conner, License #298336, Xome Inc., License #C24582, [email protected], 844-400-9663, 750 State Highway 121 Bypass, Suite 100, Lewisville, TX 75067

Data is obtained from various sources, including the Internet Data Exchange program of Canopy MLS, Inc. and the MLS Grid and may not have been verified. Brokers make an effort to deliver accurate information, but buyers should independently verify any information on which they will rely in a transaction. All properties are subject to prior sale, change or withdrawal. The listing broker, Canopy MLS Inc., MLS Grid, and Xome Inc. shall not be responsible for any typographical errors, misinformation, or misprints, and they shall be held totally harmless from any damages arising from reliance upon this data. Data provided is exclusively for consumers’ personal, non-commercial use and may not be used for any purpose other than to identify prospective properties they may be interested in purchasing. Supplied Open House Information is subject to change without notice. All information should be independently reviewed and verified for accuracy. Properties may or may not be listed by the office/agent presenting the information and may be listed or sold by various participants in the MLS. Copyright 2024 Canopy MLS, Inc. All rights reserved. The Digital Millennium Copyright Act of 1998, 17 U.S.C. § 512 (the “DMCA”) provides recourse for copyright owners who believe that material appearing on the Internet infringes their rights under U.S. copyright law. If you believe in good faith that any content or material made available in connection with this website or services infringes your copyright, you (or your agent) may send a notice requesting that the content or material be removed, or access to it blocked. Notices must be sent in writing by email to [email protected].
Lewisville Real Estate
The median home value in Lewisville, NC is $452,500. This is higher than the county median home value of $247,500. The national median home value is $338,100. The average price of homes sold in Lewisville, NC is $452,500. Approximately 80.04% of Lewisville homes are owned, compared to 13.51% rented, while 6.45% are vacant. Lewisville real estate listings include condos, townhomes, and single family homes for sale. Commercial properties are also available. If you see a property you’re interested in, contact a Lewisville real estate agent to arrange a tour today!
Lewisville, North Carolina has a population of 13,413. Lewisville is more family-centric than the surrounding county with 34.48% of the households containing married families with children. The county average for households married with children is 27.25%.
The median household income in Lewisville, North Carolina is $85,660. The median household income for the surrounding county is $56,830 compared to the national median of $69,021. The median age of people living in Lewisville is 40.7 years.
Lewisville Weather
The average high temperature in July is 87.4 degrees, with an average low temperature in January of 27.2 degrees. The average rainfall is approximately 44.2 inches per year, with 6.2 inches of snow per year.










