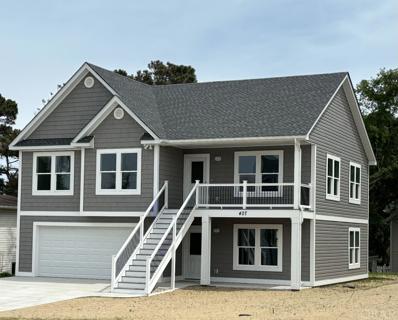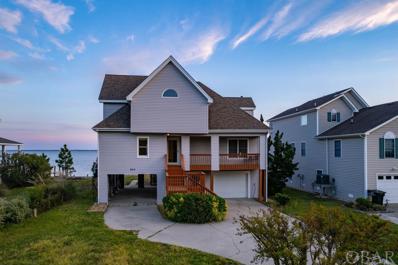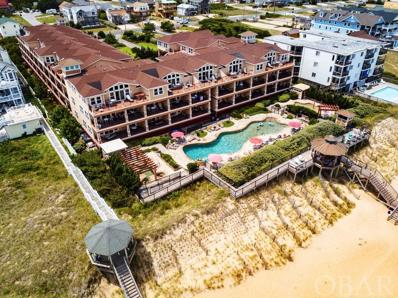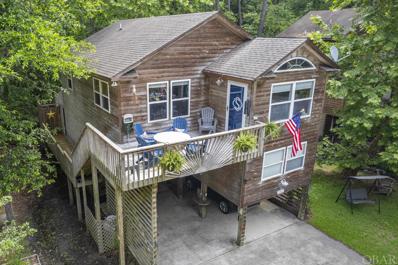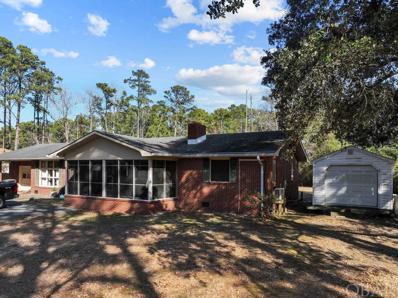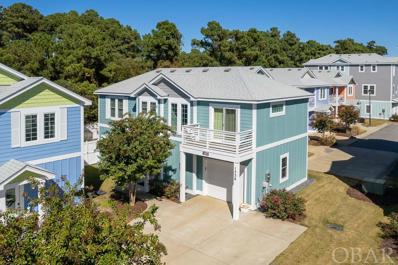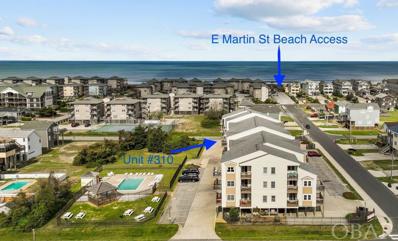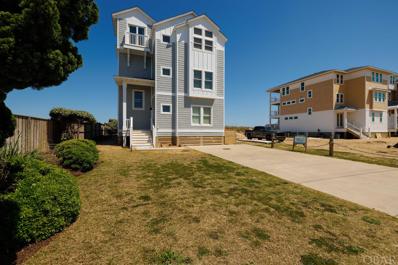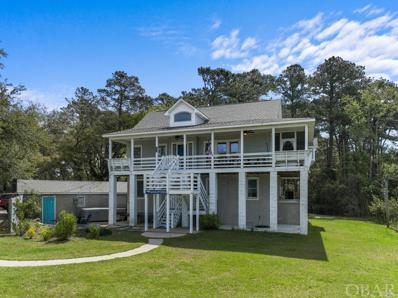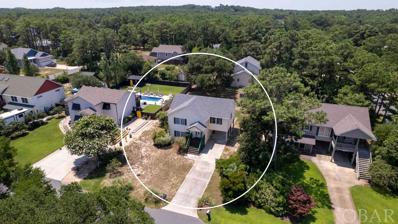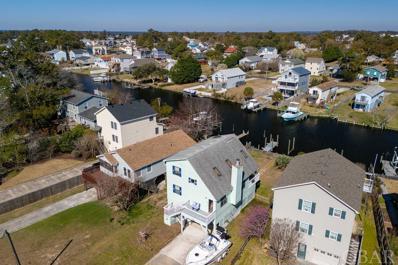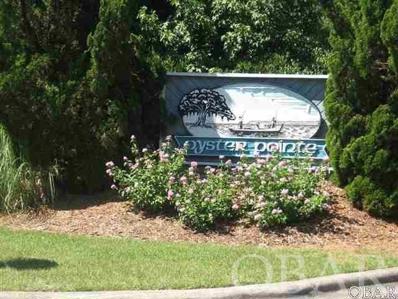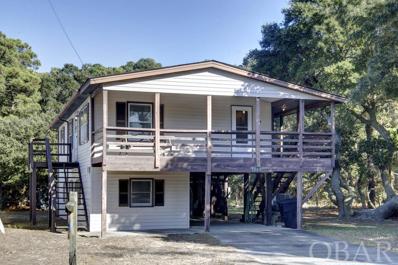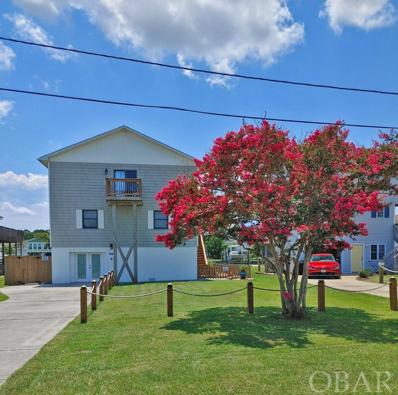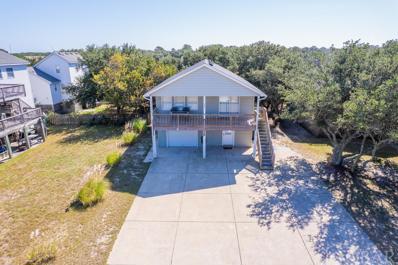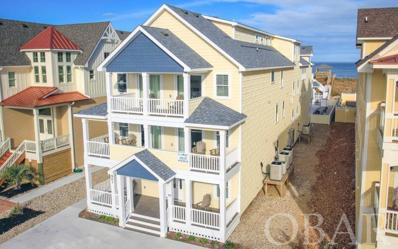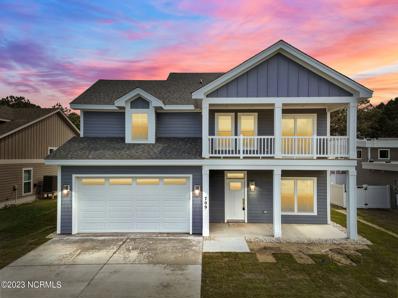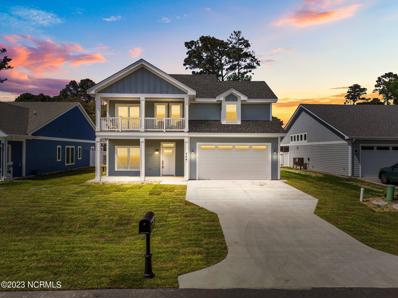Kill Devil Hills NC Homes for Sale
- Type:
- Single Family
- Sq.Ft.:
- n/a
- Status:
- Active
- Beds:
- 4
- Year built:
- 2024
- Baths:
- 3.00
- MLS#:
- 125603
- Subdivision:
- High View
ADDITIONAL INFORMATION
Elevated Homesite at 13' elevation located at the heart of the beach. Includes in-law suite with private entrance and private living and kitchenette. Maintenance free exterior. Trex decking. Vinyl Porch rails. 35 year architectural roof shingles. 1 year builder warranty. extra windows for cross ventilation. LVP flooring. Granite Countertops. Custom Interior Trim. Extra storage includes walk-in closet for BR 1, Double 6' wide closets in other bedrooms, three linen closets with wood shelving, coat closet, 16'x 22' floored attic with stairs, two car finished garage, two zone HVAC. Everything is complete, brand new, and ready for immediate occupancy.
- Type:
- Single Family
- Sq.Ft.:
- n/a
- Status:
- Active
- Beds:
- 3
- Lot size:
- 0.22 Acres
- Year built:
- 1992
- Baths:
- 2.00
- MLS#:
- 125593
- Subdivision:
- Colington Hrbr
ADDITIONAL INFORMATION
Breathtaking soundfront location inside the guard gated community of Colington Harbour! 63' of Waterfront on the Albemarle Sound with unobstructed water views! This 3 Bedroom 2 Bath home has outstanding water views from all the main living areas of the home. The large waterside decks and patio areas make for a great location to entertain. The open floor plan with Vaulted Ceilings creates a relaxing spacious environment to enjoy living on the water. The Master Suite has a large Walk In Closet, access to a Sun Deck, and Loft area. In addition there is a Huge Ensuite Bathroom with double bowl vanity and a Custom Walk In Shower! The First Floor hosts the great room, kitchen, dining area, and 2 bedrooms, plus a full bath. The kitchen and all the baths were recently updated. There is a garage and a workshop on the ground level to provide a dry entry on those rainy days. There is even a covered front porch! The property also includes a 30' Pier with lower deck for Kayaks, Fish Cleaning Station, Outside Shower, Landscaping, and Plantation Style Blinds! You will not be disappointed with this waterfront home on the Albemarle Sound!
- Type:
- Condo
- Sq.Ft.:
- n/a
- Status:
- Active
- Beds:
- 3
- Year built:
- 2008
- Baths:
- 3.00
- MLS#:
- 125504
- Subdivision:
- Croatan Surf Club
ADDITIONAL INFORMATION
The Croatan Surf Club is a Prestigious Oceanfront Resort located on the Beautiful Beaches 0f the Outer banks of North Carolina. This first class community boasts all the amenities one could desire for a fabulous beach vacation. This 3 bedroom/3bath condominium features one level living with upgraded appointments throughout including hardwood floors, custom ceramic tile, granite countertops throughout, electric fireplace and yes, ocean views from the large open deck. Exquisitely furnished for ones immediate enjoyment, either as a place to call home at the beach, for the discriminating vacationer or a great rental investment property. The amenities at the Croatan are as a First Class Resort should be with a tremendous 84' long custom oceanfront pool, separate children's pool w/spray ground, large outdoor hot tub/spa area and dune top boardwalks with gazebo which all lead down the the sandy beach and the waters of the Atlantic Ocean. Also, indoor amenities include an heated pool with hot tub/spa and fitness room which are open year round. Centrally located and convenient to many local shops, grocery stores and restaurants. Check out Croatan Surf Club Today!!!
- Type:
- Single Family
- Sq.Ft.:
- n/a
- Status:
- Active
- Beds:
- 3
- Lot size:
- 0.05 Acres
- Year built:
- 1994
- Baths:
- 2.00
- MLS#:
- 125509
- Subdivision:
- Bay Cliff
ADDITIONAL INFORMATION
Have you always wanted a treehouse tucked into the woods for privacy but close enough to the beach to put your toes in the sand? With this warm & inviting home you get the best of both worlds. Spacious Open concept kitchen featuring granite counter tops and stainless appliances including a brand new MOEN garbage disposal. Family room features new LVP flooring & fresh Interior paint. New carpeting has been installed in the bedrooms. Bathrooms have been freshly painted & updated. Spacious Ensuite includes a large adjoining media room or guest room. Brand new Washer & Dryer. Outdoor Features & Highlights Include a lovely landscaped flower garden, Workshop that is heated & cooled, Sun Deck, Outdoor Shower, & Carport. Short stroll to the Bay Cliff Amenities including the Sound-front clubhouse, Boat Ramp, fitness center, pool, hot tub & a sound-front pier that overlooks the Albemarle Sound. The H.O.A. fee covers the community septic, private roads & the clubhouse amenities. Private Community founded on the preservation of the Maritime Forest. Don't wait ! Enjoy the Outer Banks Relaxed Way of Living. There is plenty of storage space under the house as a extra bonus. The majority of furniture will convey including two brand new Ethan Allen couches, Rooms to Go Sleeper sofa, Living room sofa with chase hydronic recliner, dining table w/4 chairs. Brand new fire pit. Outdoor furniture will convey as well. Brand new Samsung refrigerator with all of the bells & whistles. Seller may be willing to assist with a 2/1 buy down program lowering possible interest rate.
- Type:
- Single Family
- Sq.Ft.:
- n/a
- Status:
- Active
- Beds:
- 3
- Lot size:
- 0.06 Acres
- Year built:
- 1968
- Baths:
- 3.00
- MLS#:
- 125501
- Subdivision:
- Baum Bay Harbor
ADDITIONAL INFORMATION
Unique opportunity to own in the popular Baum Bay Harbor community of Kill Devil Hills. The property backs up to the National Park Service land and the community offers sound access and a family friendly local charm. The home boasts three bedrooms, three bathrooms, ample bonus spaces and large open floor plan including a secondary living area/office/flex space. Enjoy the peaceful setting of the fenced back yard with large deck and ample outdoor space or enjoy your morning coffee on the front screened porch tucked under the live oaks. This property provides endless opportunities and does not come up often- it is a must see! Note: Owner has additional lot that neighbors home for sale as well and willing to sell together if desired.
- Type:
- Condo
- Sq.Ft.:
- n/a
- Status:
- Active
- Beds:
- 3
- Year built:
- 2017
- Baths:
- 3.00
- MLS#:
- 125467
- Subdivision:
- Bermuda Bay - Devonshire Place
ADDITIONAL INFORMATION
Immaculate townhome in Bermuda Bay's Devonshire Place! Designed with an open floorplan, this 3BR, 3.5BA property features open spaces, roomy kitchen with eat-on bar, living/dining area, master bedroom with ensuite bath and private balcony, two guest rooms, full bathroom, upper-level sitting area, a 1-car garage with two storage closets, widened driveway and a landscaped, fenced backyard with greenhouse. Built in 2017 and sold furnished, this home or investment property's interior features include: LVT flooring in the main living areas, custom cabinetry, granite countertops, subway tile kitchen backsplash, stainless appliances, tile-surround master shower with glass door, and dual vanities. Community amenities include a clubhouse with fitness center, pool table and lounge area, a mini waterpark with lazy river and sound-side community pier perfect for launching kayaks and/or watching sunsets. Nestled in the heart of Kill Devil Hills, Devonshire Place is centrally located and is close proximity to area attractions and the beach access "Kill Devil Hills Lifesaving Station" that offers parking and a bathhouse.
- Type:
- Single Family
- Sq.Ft.:
- n/a
- Status:
- Active
- Beds:
- 3
- Lot size:
- 0.25 Acres
- Year built:
- 2018
- Baths:
- 2.00
- MLS#:
- 125453
- Subdivision:
- Colington Hrbr
ADDITIONAL INFORMATION
Well maintained contemporary home built by architect/owner- this house is designed for maximum comfort with very low maintenance. Perfect for primary, second home or vacation rental. Kitchen is equipped with granite countertops, and gas range with 5 burner/oven. The top level also features a great room with soaring 10 foot ceilings, gas fireplace and beautifully framed windows that incorporate the outdoors. A master bedroom with dual granite vanity, awning windows, closet and dressing area that includes front loading washer and dryer with a leak detector and auto shut off. And to complete the top level is the dining area with the eccentric ceiling treatment over the table which gives the ambiance of you eating your meal under the sea. Exit the kitchen to an enclosed screen off porch where you can grill or just watch your favorite show while enjoying the outdoors. The Powder room is off to the right. The unique design of the lower level includes two guest suites including their own vanity with sink and a shared full bath with walk-in shower. This area flows out seamlessly to the hot tub, carport and outdoor seating. Enjoy the resort liked experience with your own outdoor shower year round. The description just scratches the surface of everything this home has to offer.
- Type:
- Condo
- Sq.Ft.:
- n/a
- Status:
- Active
- Beds:
- 2
- Year built:
- 1988
- Baths:
- 2.00
- MLS#:
- 125448
- Subdivision:
- Sundune Village Condominiums
ADDITIONAL INFORMATION
Leave your keys and grab your flip flops. This centrally located condo in the heart of Kill Devil Hills is within walking distance to a variety of eateries (Bonzer Shack, Jack Browns Burger, Five Guys, Food Dudes), CVS for grab in go groceries, and about 500 feet from public beach access, located at the end of the street. This third floor condo, eliminating any possible noise overhead, overlooks the large community pool, gazebo, picnic tables, grilling area, and pet friendly green space. This 2 bedroom, 2 bathroom includes a spacious Master Ensuite. Additionally, there is a dining nook and an open living area with luxurious bamboo flooring providing a comfortable and inviting space for relaxation and entertainment. Includes an 8x8 storage room on the ground floor for additional beach items or storage, along with assigned parking under the building. If you are seeking a low maintenance coastal lifestyle, this primo location and spacious condo makes it ideal for short term rental income, secondary or primary home. Recent capital improvements include new hurricane sliding glass doors, wood deck replacement and vinyl exterior siding; New Samsung stackable Washer/Dryer, New GE Range/Stove. HOA monthly dues include water and sewer. You just need to order electric and internet.
- Type:
- Single Family
- Sq.Ft.:
- n/a
- Status:
- Active
- Beds:
- 24
- Lot size:
- 0.74 Acres
- Year built:
- 2017
- Baths:
- 24.00
- MLS#:
- 125401
- Subdivision:
- Croatan Shores
ADDITIONAL INFORMATION
Experience the beauty of "Aphrodite", a luxurious oceanfront estate with a fresh new look and multiple updates in 2024! This extraordinary home was designed to host large groups with style, comfort, and functionality in mind, while providing a strong investment opportunity. Beautifully landscaped gardens flank the driveway and main entrance to the home. The impressive open foyer spans up to the third floor and offers a dramatic and welcoming entrance. The first level provides 6 comfortable bedroom suites along with multiple areas of entertainment including an arcade, theater, kitchenette, recreation room, and direct access to the home's outdoor oasis. The custom pool area features a built-in lazy river, swim-up bar and a shallow, "wet deck" area for hours of in-pool relaxation. Adjacent to the pool deck is a three-story cabana, featuring a tiki bar, covered lounge, and rooftop deck, which connects back to levels two and three of the main home via decks. The second level of the home features 10 bedroom suites, sitting area, recreation room with billiard table, and stunning ocean view bar. The grand finale of the home is on the third level with magnificent ocean views from the expansive great room featuring cathedral ceilings, custom moldings and fireplace, chef's kitchen, and dining area. This level also features 8 additional bedroom suites and a sitting area. Each level of the home offers multiple decks where you can enjoy the panoramic ocean views, along with a dune deck that is the perfect space to watch the incredible Outer Banks sunrises. This home offers true luxury to both owners and guests alike. With impressive rental performance, this home is a true masterpiece to add to any portfolio.
- Type:
- Single Family
- Sq.Ft.:
- n/a
- Status:
- Active
- Beds:
- 4
- Lot size:
- 0.38 Acres
- Year built:
- 2007
- Baths:
- 5.00
- MLS#:
- 125399
- Subdivision:
- Avalon Beach
ADDITIONAL INFORMATION
Welcome to Tanarama II, an exquisite beachfront property nestled in the heart of Kill Devil Hills, on the historic site of the former Tanarama Hotel. This prime location offers the ultimate coastal lifestyle with an array of nearby attractions. Cast a line at the Avalon Fishing Pier or savor fresh oysters at the renowned Awful Arthur's Oyster Bar, just steps away. This expansive 3,300-square-foot vacation haven promises an unforgettable seaside retreat. The oceanfront setting features a private heated pool, endless ocean views, furnished decks for relaxing, and a hot tub for starlit evenings. A private walkway provides direct beach access for effortless trips to the shoreline, while an outdoor shower offers a refreshing rinse after sandy adventures. Experience coastal living at its finest and create cherished memories at Tanarama II. A proven favorite among renters with many guests returning year after year. Don’t miss this opportunity to own a piece of paradise. Call today to set up a time to view this one-of-a-kind property!
- Type:
- Single Family
- Sq.Ft.:
- n/a
- Status:
- Active
- Beds:
- 3
- Year built:
- 1998
- Baths:
- 2.00
- MLS#:
- 125320
ADDITIONAL INFORMATION
This semi soundfront 3 bedroom 2.5 bath home has a thoughtfully designed layout with living areas on both levels, fireplaces, spacious bedrooms, a wrap around porch and water views. In the kitchen and dining area the space is generous with granite countertops, updated appliances, two ovens, pantry, built in cabinetry and a custom made dining table. This level also features a half bath and the primary bedroom. The bedroom highlights include a walk in closet, ensuite with dual sinks, Kohler fixtures and a zero entry shower. On the lower level there are two more bedrooms, a full bath, laundry room, living area with bespoke wetbar, arcade game and access to the back deck. Outdoors experience the best of coastal living with amenities such as a hot tub, firepit, fishing dock and workshop/ art studio.
- Type:
- Condo
- Sq.Ft.:
- n/a
- Status:
- Active
- Beds:
- 3
- Year built:
- 2004
- Baths:
- 3.00
- MLS#:
- 125254
- Subdivision:
- Victoria Place Condominums
ADDITIONAL INFORMATION
A TRUE PENTHOUSE NO STAIRS NO STEPS. Just jump in the elevator and ride up to the fourth floor and walk right in to a 3 bedroom, 3 bathroom luxury Penthouse with covered deck and open sundeck as well. All bedrooms have en suite bathrooms with ceramic tile throughout. The extra large kitchen has a huge Italian marble countertop and cabinets galore. Solid pine floors and solid pine doors finish it off to make this home a show place. Plenty of storage for year round living if you so desire, with ground level storage unit and attic storage as well. Furnishings convey with the exception of two leather chairs in living room and some art work.
- Type:
- Single Family
- Sq.Ft.:
- n/a
- Status:
- Active
- Beds:
- 4
- Lot size:
- 0.26 Acres
- Year built:
- 2000
- Baths:
- 3.00
- MLS#:
- 125198
- Subdivision:
- Whispering Pines
ADDITIONAL INFORMATION
Welcome to this enchanting beach home nestled on an expansive 11,500 square foot lot, graced by a unique and magnificent live oak tree! Step into a grand entry with soaring ceilings, and spacious living with 4 generously-sized bedrooms and 3 full bathrooms. On the 2nd floor, you will find a open floor plan with a den, dining room, spacious kitchen with granite floors, a master suite with ensuite bath and walk-in-closet, a 2nd bedroom with a walk-in-closet, and a 2nd full bath. The 1st floor is completely renovated with a dry entry, and offers 2 full bedrooms, with a full bath and custom tiled shower, and laundry area. Around the corner is a workshop/ fishing room. The backyard is a haven waiting to be created, featuring a large brick patio perfect for evening gatherings at the beach. A storage shed provides convenient space for all your tools, equipment, and recreational beach gear. Recent Renovations: Roof (2019): A brand-new roof ensures peace of mind and enhances the home's curb appeal. HVAC Systems (2018): Stay comfortable year-round with updated heating, ventilation, and air conditioning systems that offer efficiency and reliability.
- Type:
- Single Family
- Sq.Ft.:
- n/a
- Status:
- Active
- Beds:
- 4
- Year built:
- 1999
- Baths:
- 2.00
- MLS#:
- 125133
- Subdivision:
- Avalon Beach
ADDITIONAL INFORMATION
Location, location, location! Just steps away from the ocean and Avalon Fishing Pier, this beach home is turn-key, fully furnished and ready to go. Recent improvements include a new heat pump in 2022, new exterior siding, wrapped trim and doors in 2021, new FORTIFIED roof in 2020, and a rebuilt outdoor shower enclosure in 2020. Plenty of places to walk or bike including the iconic Awful Arthurs restaurant, Front Porch Cafe, and Target and WaWa which are recent additions to the Outer Banks community. There is ground level dry entry with a bedroom and half bath. The main level has the primary bedroom connected to a full bathroom, open living and dining area, and an eat-in kitchen. The third level also has a bonus living area with a deck and ocean views. the other two bedrooms are connected with a full bathroom. The south facing bedroom also has a private deck access with ocean views. The mid-level deck is also a lovely spot to enjoy dinner outside or catch a sunrise. There is also a storage shed for your lawn care, your beach toys and tents. Enjoy everything the Avalon Pier has to offer from fishing, food, fun arcade games and live music which is open all year long. What are you waiting for?
- Type:
- Single Family
- Sq.Ft.:
- n/a
- Status:
- Active
- Beds:
- 3
- Lot size:
- 0.16 Acres
- Year built:
- 1988
- Baths:
- 2.00
- MLS#:
- 125088
- Subdivision:
- Colington Hrbr
ADDITIONAL INFORMATION
This canal-front home has everything you are looking for! Outside, you'll find a fenced yard with a BOAT DOCK and HOT TUB and a perfect porch for enjoying the cool sound breezes. The lower level has an extra large storage area and one of the highlighted features of this home isthe ELEVATOR which takes you from the dry entry to the beautifully updated kitchen with granite countertops, newer cabinets and appliances. The kitchen is open to the sunny living room with a cozy fireplace. Also, on this level, there is one bedroom and a full bath. Upstairs is 2 additional bedrooms with a Jack and Jill bath. The waterfront bedroom has a private sunporch with amazing views. Plus, there’s a cozy loft with more water views, perfect for relaxing and entertaining guests. 428 Harborview Dr. is located within the gates of the Colington Harbour subdivision. The subdivision offers many amenities, including an Olympic-sized pool, boat ramp, sound access, and tennis courts. Don’t miss this rare opportunity to own a piece of paradise.
- Type:
- Condo
- Sq.Ft.:
- n/a
- Status:
- Active
- Beds:
- 2
- Year built:
- 1987
- Baths:
- 2.00
- MLS#:
- 124967
- Subdivision:
- Oyster Pointe
ADDITIONAL INFORMATION
WANT A PLACE AT THE BEACH - NOT TOO CLOSE TO THE OCEAN AN EASYT 3 MILES AWAY...THEN COME TAKE A LOOK AT THIS OYSTER POINT CONDO IN KILL DEVIL HILLS WITH A FANTISTIC PRICE OF $329,000 FOR A 2 BEDROOM 2 BATH FURNISHED UNIT EXCLUDING ARTWORK. THIS UNIT HAS NEVER BEEN A RENTAL - STRICTLY A 2ND HOME AND IT SHOWS!! WE DO HAVE 2 RENTAL PROJECTIONS IN THE ASSO DOC'S IF NEEDED, THIS IS A GREAT LOCATION - MORE PRIVATE THEN THE STREET FACING UNITS. THIS IS A RARE UNIT IN OYSTER POINT - ONE THAT IS IN THE BACK NOT ON THE MAIN ROAD, A MORE PRIVATE CONDO LOCATION. YOU CAN SIT ON THE DECK AND NOT SEE ANYONE OR WALK DOWN THE PATH TO THE WRIGHT BROTHERS MONUMENT. THIS CONDO IS IN PRISTINE CONDITION, RENTAL PROJECTION BY 2 COMPANIES - 19K TO 35K - show this unit any time with very little notice. Rare side unit in building L - HVAC is 9 years old, hot water heater - 9 yrs old, stackable washer/dryer - 9 yrs old. Large west master bedroom with upgraded luxury carpet to keep your feet warm. Both bathrooms have been updated and have easy to clean luxury vinyl flooring. Come play a few sets of tennis on the nicely finished courts or take a bike ride on one of our finest bike trails on the Outer Banks. Then take a dip in the large in-ground private pool and then go back to your unit and enjoy a cocktail in the privacy surrounding you while you sit outside on your spacious back covered deck with no one around, AH, PEACE AND QUIET. Sit a while and just relax after a hard day -YOU deserve one!! HOA dues are $508 a month. HOA covers all outside work, owners pay water and electric for their unit and are responsible for their HVAC unit. CHECK OUT THE VENTAL PROJECTION - THIS IS A NICE UNIT!!!
- Type:
- Single Family
- Sq.Ft.:
- n/a
- Status:
- Active
- Beds:
- 3
- Lot size:
- 0.24 Acres
- Year built:
- 1980
- Baths:
- 1.00
- MLS#:
- 124484
- Subdivision:
- Kill Devil Hills Realty Corp
ADDITIONAL INFORMATION
Nestled quietly on the westside of Kill Devil Hills, this single-owner home has been lovingly maintained by the same family since the 1980's. Live oaks frame this efficient and gently-used home and offer double the enjoyment between the out and indoors. On the ground level, ample closed storage and cement areas provide all the space for your beach gear and the main level hosts 3 bedrooms and 1.5 baths with plenty of room for everyone!
- Type:
- Single Family
- Sq.Ft.:
- n/a
- Status:
- Active
- Beds:
- 4
- Year built:
- 1986
- Baths:
- 3.00
- MLS#:
- 124438
- Subdivision:
- Colington Hrbr
ADDITIONAL INFORMATION
Welcome to 213 Broadbay Drive, Colington Harbour canal front living at its finest. Awesome sunsets, room for a boat on a wide deep-water canal, and room to spread out. The southern exposure produces impressive sunsets, especially from the third-level deck. At just over 2600 square feet, there is plenty of room for everyone. Docks and poles are in place to park your boat and even add a lift. This is truly a boat lovers paradise! The mid-level features an ample living area, three bedrooms, and two bathrooms. The big upgrade for this level was the addition of a bedroom with an ensuite bathroom. The southern views from this level allow for great views over the wide canal, especially from the screened-in deck. The top level has a spacious living room/dining area, kitchen, and a sizeable primary suite. Those southern views are even better from the third level, more so when you step outside to the expansive deck. The fenced-in backyard is perfect for gathering, entertaining, and warm-weather fun. The docks are solid, and one is positioned perfectly for launching kayaks and paddleboards. The ground level is completely enclosed, 1304 sq ft, making it great for storage and a workshop. With a concrete slab and cinder blocks extending up 7 feet, this is one solid home! As for maintenance, most of those issues have already been addressed with the 2021 gutting and remodel. The list is long (available in the associated docs) but includes all new HVAC, including 3-ton and 2.5-ton compressors, 2 air handlers, and all new ductwork, improved septic to add the fourth bedroom with ensuite bathroom, all new toilets, vanities, and faucets, new LVP flooring, new ledger stone wall and electric fireplace in the upstairs living room, new lighted ceiling fans, all new light fixtures, new electrical outlets, and light switches. This was a total renovation! Outside gutters were added, decks were repaired and stained, the mid-level deck was screened in, and the ceiling was sealed to keep out the water from above. At this point, the age of this house is irrelevant. If you have been waiting for a larger canal-front home in Colington, this could be it! Colington Harbour is a gated community with a spacious sound front park with a sandy wading beach, a playground, boat launch ramp, boat slips for rent, basketball court, and a sheltered picnic area included in the Colington HOA. If you decide to join the Colington Harbour Yacht and Racket Club for an additional fee you would have access to the 2 outdoor pools, tennis courts and community clubhouse.
- Type:
- Single Family
- Sq.Ft.:
- n/a
- Status:
- Active
- Beds:
- 4
- Lot size:
- 0.11 Acres
- Year built:
- 2005
- Baths:
- 3.00
- MLS#:
- 124433
- Subdivision:
- Va Dare Shores
ADDITIONAL INFORMATION
This turn key, fully furnished, 4 bedroom, 3 bathroom home features beach and sound access at each end of the street! No flood zone and no HOA! Updated in 2023 with new roof, HVAC compressor, and gutters. In 2022 updates include fresh interior paint, luxury vinyl plank flooring, stainless steel appliances, garage door, and washer/dryer. Primely located in Kill Devil Hills and nearby to the Hayman Blvd Beach access offering ample parking and outdoor showers. The Hayman Blvd Equestrian Access sound-front public pier offers a gazebo, picnic tables, and vehicle parking. Schedule your showing today!
- Type:
- Single Family
- Sq.Ft.:
- n/a
- Status:
- Active
- Beds:
- 3
- Lot size:
- 0.11 Acres
- Year built:
- 1968
- Baths:
- 3.00
- MLS#:
- 123490
- Subdivision:
- Avalon Beach
ADDITIONAL INFORMATION
Appraisal On File This classic beachbox has been reimagined and remodeled into a spacious, coastal contemporary retreat. The new windows, siding, and insulation create a serene environment. Situated in the highly sought-after Avalon Beach neighborhood, Kill Devil Hills. The beach and target is just a few minute walk away. This 3-bedroom, 3-bathroom home covers 2,274 sq. ft. and sits on a 5,000 sq. ft. lot (dimensions: 50 x 10). Completely renovated inside and out in 2023. As you enter the home from the new 8x32 deck, you are greeted by an open-concept living room and kitchen designed for social gatherings and filled with natural light. Adorned with a custom white concrete electric fireplace wired for a surround TV, this space also features a matching white kitchen island that boasts custom EuroStone quartz counter and island tops with gold veining. The gold kitchen hardware and faucet seamlessly match the island. Appliances include a new dishwasher, range/oven, and a refrigerator plumbed for ice maker and in-door water. The top level also has 3 bedrooms, including a primary suite with an oversized custom-tiled walk-in shower, double-sink vanity and LED backlit mirror. The hall bath has a combination tub/shower, two sink vanity and LED backlit mirror. The closet at the end of the hall is set up to accommodate a stack washer and dryer unit. The lower level offers additional living space—replete with a flex space that could be an office or media room. The large open space, where the dance studio was, provides ample space for recreation and has a patio door leading to the backyard and the outside shower. There is space pre-plumbed for a wet bar or kitchenette, whatever a new owner desires. The lower level also features a full bathroom with a walk-in shower, a new sink, and a vanity, and a laundry area ready for full size washer and dryer. The attached 1-car garage comes with a custom low-clearance door, under stairs storage closet, walls finished with drywall and wainscoting, and dry entry. The two levels of this home are separated by a locking door, creating individual living spaces. The home is protected by new LP Smart Siding in a board and batten style, secured with stainless fasteners, new windows, and a roof with 30-year architectural shingles. Take a leisurely walk to the iconic Avalon Pier for fishing or to enjoy coastal views. With local stores and the renowned Awful Arthurs restaurant just around the corner, you have all you need within reach. This residence is an exceptional choice whether you are looking for an investment property, a second home, or a primary residence. The possibilities are endless. Don't miss out. Schedule your tour today. Appraisal on file. Please note home has no furniture & photos have been virtually staged.
- Type:
- Single Family
- Sq.Ft.:
- n/a
- Status:
- Active
- Beds:
- 15
- Lot size:
- 0.46 Acres
- Year built:
- 2013
- Baths:
- 16.00
- MLS#:
- 123174
- Subdivision:
- H B Cawthorne Estate Lands
ADDITIONAL INFORMATION
Four levels and over 10,000 s.f. of carefully designed living space make this home stand out! With 15 bedrooms, plus a bunk suite, nursery, office, media room, theater, game room and 16.3 baths, your guests will have plenty of space to live their best vacation lives, leave positive reviews and return year after year! This home is designed to minimize maintenance and maximize revenue which it does splendidly! From the top: The fourth floor has a lounge with a media area, three bunk beds and two full baths. The third floor has the main living area featuring an open concept living and dining room with twelve foot cathedral ceilings, ocean views and plenty of seating for everyone. The large kitchen is also very accommodating with abundant storage, counter space, two wall ovens, a gas cook top, electric cooktop, three dishwashers and two large refrigerators. Two king en-suites have private sunset deck access. There is a stackable washer to service these rooms. The large tile showers are great additions to the generously sized rooms throughout the home. There is also an office, an en-suite with 2 double bunks and a half bath on the third floor. The tigerwood floors are beautiful and functional! The elevator connects to the ground level. Highlights of the second floor include the ocean view media room with wet bar, game table and comfortable seating. Six en-suites grace this level including five kings and one with two queens. There are so many good choices including two with private covered sunset deck access, or one with an ocean view! All feature attractive large showers. One has a barrier free shower and roll under vanity. There is also a separate laundry room and nursery on this level as well. The first floor (ground level) has 5 more en-suite bedrooms, a theater, a third laundry, and a large game room with a bar, pool table and foosball that opens up to the grilling area and pool deck. Outside the 15 x 30 concrete pool is surrounded by a large pool deck, zero entry wading pool, and a fantastic elevated cabana with a granite bar, 2 showers, water closet, storage and roof top deck! The fun then continues at the dune top deck! Quality low maintenance materials have been used throughout this Christi built home serviced by central waste water. This is a great home to own and a great home to rent proudly! Best of all, this home is on one of the most stable beaches of the Outer Banks with a large and protective dune!
- Type:
- Single Family
- Sq.Ft.:
- n/a
- Status:
- Active
- Beds:
- 4
- Year built:
- 1980
- Baths:
- 2.00
- MLS#:
- 122107
- Subdivision:
- Avalon Beach
ADDITIONAL INFORMATION
NEW KITCHEN, NEW BATH UPSTAIRS, NEW PAINT UPSTAIRS. PERMITTED DOWNSTAIRS; a lot of square footage for ENDLESS POSSIBILITIES; SELLERS MOTIVATED. 2 SEPARATE LIVING AREAS WITH INTERIOR OPEN STAIRWELL ACCESSING BOTH LEVELS *** UPPER LEVEL FEATURES ORIGINAL HOME WITH 2 BEDROOMS & 1 FULL BATH W/ KITCHEN & LIVING AREA ... FRONT PORCH ENCLOSED INTO SEPARATE SPACE WITH STAIRWELL LEADING DOWN TO NEWER ADDED SPACE ON GROUND LEVEL WHICH INCLUDES 2 bedrooms, family room or game room, full bath, mini kitchen, table space - AND DOOR TO EXTERIOR - COULD MAKE A GREAT SPACE FOR SEPARATE FAMILY OR FRIENDS WHEN THEY COME VISIT - WOOD LAMINATE FLOORING IN LIVING AREA AND TILE IN MINI KITCHEN GREAT RENTAL INVESTMENT FOR POSSIBLY TWO APARTMENTS. PERFECT SET UP FOR AIRBNB USING BOTH LIVING AREAS OR KEEPING ONE AREA FOR YOUR PERSONAL USE ... EXTERIOR IS CEMENT FIBERBOARD (HARDI) *** COME SEE! There are so many options with this much space! ...Rent one or both levels, use ground floor as in-law suite or have both levels for tons of room to spread out! This centrally located 2 story beach house was doubled in size with a permitted and beautifully done ground floor enclosure which was finished in 2007. An open and bright sunroom was added upstairs giving this home comfortable year round liveability. Close to shopping, great restaurants, and attractions. Septic upgrade for 4 bedrooms in associated docs.
- Type:
- Single Family
- Sq.Ft.:
- 2,300
- Status:
- Active
- Beds:
- 3
- Lot size:
- 0.17 Acres
- Year built:
- 2023
- Baths:
- 4.00
- MLS#:
- 100379946
- Subdivision:
- Water Oak Residential Community
ADDITIONAL INFORMATION
Welcome home to the Bridgewater Plan. This impressive home is sure to WOW you! With double front porches, soaring ceilings and an open-flow design, you are sure to fall in love with the efficiency and versatility of this home that is perfect for entertaining. A formal area greets you as you enter the home with a space that is perfect for dining or a private office retreat. The foyer will lead you to the oversized family room with vaulted ceilings, an abundance of windows and easy flow into the informal dining area. The gourmet kitchen features an eat-at bar, solid surface countertops, custom cabinetry, tile backsplash and stainless steel, GE appliances. The private, primary suite is located on the main level with views of the backyard and provides a beautiful area to retreat with direct access to the covered rear deck. The ensuite features dual sinks, semi-custom tile shower with bench, glass shower door and tile floors. The convenient garage entry provides a pantry area and direct access to the laundry room. Upstairs you will find a cozy, recreational loft and two, oversized bedroom suites with private baths. The exterior ofthe Bridgewater is just as impressive as the interior. With dual porches on the front, and an extended covered porch in the rear, many hours will be spent enjoying the beautiful outdoor breezes. The Bridgewater is located in Water Oak, a sound front community of 70 homesites featuring a manicured entry, multiple green areas, and a community pier with kayak launch. The central location offers easy access to the beach, several miles of the Bay Drive multi-use path, disc golf, restaurants, and beach shopping. Don't let this unique home slip away. Schedule your showing TODAY! Taxes based on land only. Buyer to pay one time capital contribution fee of $500.00 at closing. $150 transfer fee to Seaside Management to be paid by the buyer.
- Type:
- Single Family
- Sq.Ft.:
- 2,300
- Status:
- Active
- Beds:
- 3
- Lot size:
- 0.17 Acres
- Year built:
- 2023
- Baths:
- 4.00
- MLS#:
- 100379925
- Subdivision:
- Water Oak Residential Community
ADDITIONAL INFORMATION
Welcome home to the Bridgewater Plan. This impressive home is sure to WOW you! With double front porches, soaring ceilings and an open-flow design, you are sure to fall in love with the efficiency and versatility of this home that is perfect for entertaining. A formal area greets you as you enter the home with a space that is perfect for dining or a private office retreat. The foyer will lead you to the oversized family room with vaulted ceilings, an abundance of windows and easy flow into the informal dining area. The gourmet kitchen features an eat-at bar, solid surface countertops, custom cabinetry, tile backsplash and stainless steel, GE appliances. The private, primary suite is located on the main level with views of the backyard and provides a beautiful area to retreat with direct access to the covered rear deck. The ensuite features dual sinks, semi-custom tile shower with bench, glass shower door and tile floors. The convenient garage entry provides a pantry area and direct access to the laundry room. Upstairs you will find a cozy, recreational loft and two, oversized bedroom suites with private baths. The exterior ofthe Bridgewater is just as impressive as the interior. With dual porches on the front, and an extended covered porch in the rear, many hours will be spent enjoying the beautiful outdoor breezes. The Bridgewater is located in Water Oak, a sound front community of 70 homesites featuring a manicured entry, multiple green areas, and a community pier with kayak launch. The central location offers easy access to the beach, several miles of the Bay Drive multi-use path, disc golf, restaurants, and beach shopping. Don't let this unique home slip away. Schedule your showing TODAY! Taxes based on land only. Buyer to pay one time capital contribution fee of $500.00 at closing. $150 transfer fee to Seaside Management to be paid by the buyer
Open House:
Thursday, 1/2 4:00-4:00PM
- Type:
- Single Family
- Sq.Ft.:
- n/a
- Status:
- Active
- Beds:
- 3
- Lot size:
- 0.17 Acres
- Year built:
- 2023
- Baths:
- 3.00
- MLS#:
- 121996
- Subdivision:
- Water Oak Residential
ADDITIONAL INFORMATION
Welcome home to the Bridgewater Plan. This impressive home is sure to WOW you! With double front porches, soaring ceilings and an open-flow design, you are sure to fall in love with the efficiency and versatility of this home that is perfect for entertaining. A formal area greets you as you enter the home with a space that is perfect for dining or a private office retreat. The foyer will lead you to the oversized family room with vaulted ceilings, an abundance of windows and easy flow into the informal dining area. The gourmet kitchen features an eat-at bar, solid surface countertops, custom cabinetry, tile backsplash and stainless steel, GE appliances. The private, primary suite is located on the main level with views of the backyard and provides a beautiful area to retreat with direct access to the covered rear deck with a 6' white vinyl privacy fence. The ensuite features dual sinks, semi-custom tile shower with bench, glass shower door and tile floors. The convenient garage entry provides a pantry area and direct access to the laundry room. Upstairs you will find a cozy, recreational loft and two, oversized bedroom suites with private baths. The exterior of the Bridgewater is just as impressive as the interior. With dual porches on the front, and an extended covered porch in the rear, many hours will be spent enjoying the beautiful outdoor breezes. The Bridgewater is located in Water Oak, a sound front community of 70 homesites featuring a manicured entry, multiple green areas, and a community pier with kayak launch. The central location offers easy access to the beach, several miles of the Bay Drive multi-use path, disc golf, restaurants, and beach shopping. Don’t let this unique home slip away. Schedule your showing TODAY!

Outer Banks Association of Realtors®. All right reserved. The data relating to real estate for sale on this web site comes from the Broker Reciprocity Program of the Outer Banks Association of REALTORS®. Real estate listings include the name of the brokerage firms and listing agents. Information is believed to be accurate but is not warranted. Information provided is for consumers personal, non-commercial use and may not be used for any purpose other than to identify prospective properties consumers may be interested in purchasing. Neither the Outer Banks Association of REALTORS® or the owner of this site shall be responsible for any typographical errors, misinformation, misprints, and shall be held totally harmless. Listing broker has attempted to offer accurate data, but buyers are advised to confirm all items.

Kill Devil Hills Real Estate
The median home value in Kill Devil Hills, NC is $445,700. This is lower than the county median home value of $544,400. The national median home value is $338,100. The average price of homes sold in Kill Devil Hills, NC is $445,700. Approximately 34.02% of Kill Devil Hills homes are owned, compared to 15.68% rented, while 50.3% are vacant. Kill Devil Hills real estate listings include condos, townhomes, and single family homes for sale. Commercial properties are also available. If you see a property you’re interested in, contact a Kill Devil Hills real estate agent to arrange a tour today!
Kill Devil Hills, North Carolina 27948 has a population of 7,541. Kill Devil Hills 27948 is less family-centric than the surrounding county with 20.74% of the households containing married families with children. The county average for households married with children is 24.89%.
The median household income in Kill Devil Hills, North Carolina 27948 is $62,721. The median household income for the surrounding county is $69,500 compared to the national median of $69,021. The median age of people living in Kill Devil Hills 27948 is 47.4 years.
Kill Devil Hills Weather
The average high temperature in July is 87.4 degrees, with an average low temperature in January of 33.6 degrees. The average rainfall is approximately 48.7 inches per year, with 1 inches of snow per year.
