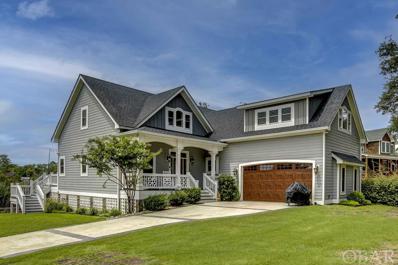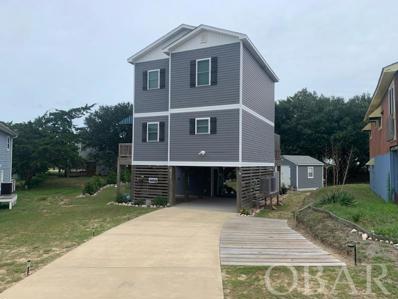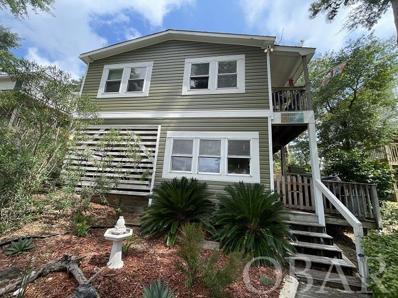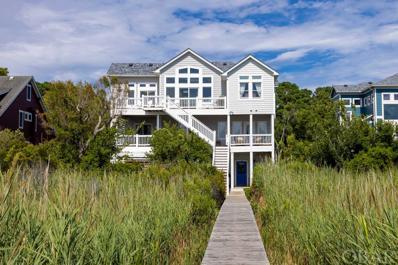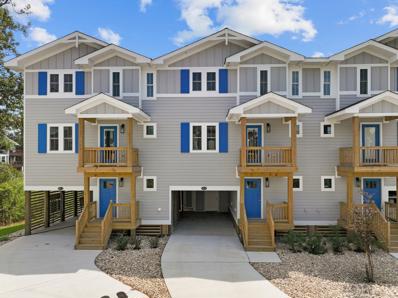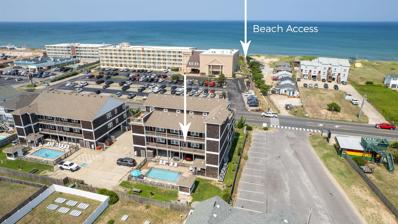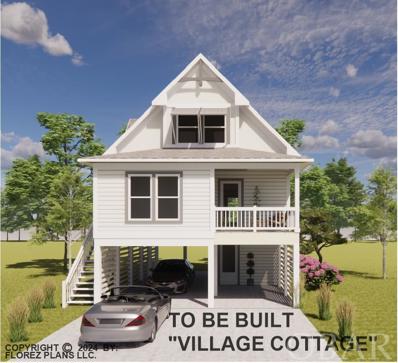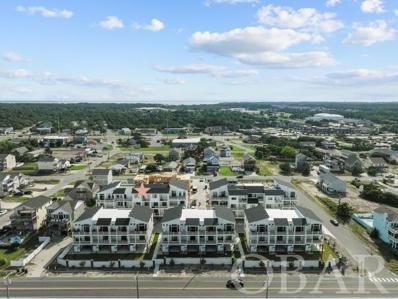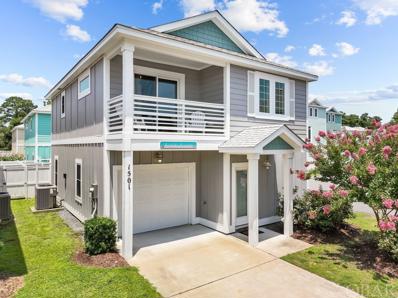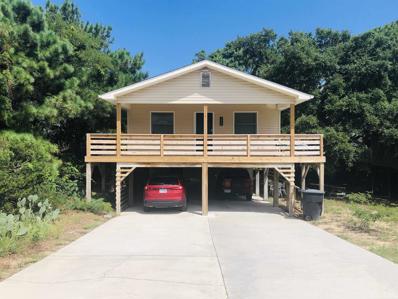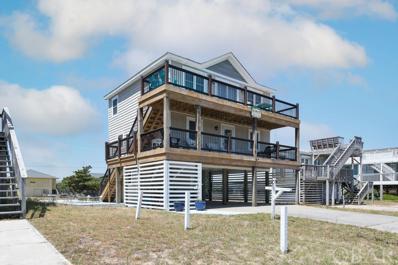Kill Devil Hills NC Homes for Sale
- Type:
- Single Family
- Sq.Ft.:
- n/a
- Status:
- Active
- Beds:
- 4
- Lot size:
- 0.21 Acres
- Year built:
- 2005
- Baths:
- 4.00
- MLS#:
- 126689
- Subdivision:
- Long Lake
ADDITIONAL INFORMATION
Welcome to your next investment opportunity or picture-perfect second home at 1705 N Croatan Hwy, Kill Devil Hills, NC. This stunning 4-bedroom, 4.5-bathroom house offers both luxury and convenience in a vibrant community setting. The property's prime location puts you within easy commute to the beach access and centrally located to top-notch shops and dining options. Nearby, find essential stores like Publix, Food Lion, Wawa, Lowe’s and Meekins Park - which is a brand-new public park with a splash pad, perfect for the whole family. Entertain with ease in your own private pool, hot tub, and ample deck space, perfect for soaking up the NC sun or relaxing at the day’s end. The exterior is also equipped with an outdoor shower, oversized carport and dry-entryway, maintenance-free vinyl railings, updated exterior paint; all which has been meticulously maintained. Inside, the home welcomes you on the lower level to a secondary den with a pull-out sofa bed, a large game room with an air hockey table, foosball, and a dart board - ensuring fun for all ages. Enjoy a built-in wine racks and a beverage cooler that make the wet bar the heart of your social gatherings. This home has a thoughtful floor plan with every bedroom spacious and having access to a bathroom. The upper level is open and airy with vaulted ceilings and a well-appointed custom kitchen, complete with a pantry and 2 dishwashers. You will also find the main primary ensuite on this level. It provides ample space overlooking the pool with access to the sun deck. Ideal for those looking to explore the lucrative vacation rental market or simply secure a private retreat don't miss out on this Kill Devil Hills gem. Experience the perfect blend of relaxation and entertainment in a home designed for both. Make it yours today!
- Type:
- Single Family
- Sq.Ft.:
- n/a
- Status:
- Active
- Beds:
- 3
- Lot size:
- 0.17 Acres
- Year built:
- 2011
- Baths:
- 2.00
- MLS#:
- 126654
- Subdivision:
- Colington Hrbr
ADDITIONAL INFORMATION
Experience carefree canal-front living in Colington Harbour with this exceptional property at 317 Soundview Drive. From the moment you arrive and see the custom concrete paver driveway, you'll appreciate the quality and attention to detail that defines this home. This three-bedroom residence is ideal for year-round living, a second home, or an investment property (rental projection in associated docs). Designed with low maintenance in mind, it offers a wealth of high-end features, including an elevator. The open-concept living, dining, and kitchen area on the upper level boasts stunning travertine tile. The kitchen is equipped with granite countertops, top-of-the-line stainless steel appliances (included), a custom pantry, and an island/bar perfect for casual dining and entertaining. A custom gas fireplace adds warmth to the living space, which opens onto a deck that includes a 10 by 12 screened section. The second level features three bedrooms with bamboo flooring throughout. The primary bedroom, located on the canal side, offers a spacious deck with a Sunsetter Awning, perfect for enjoying spectacular southern exposure and breathtaking sunsets in Spring, Fall, and Winter. The ensuite bath includes a large custom-tiled shower, a double vanity with elegant basins, and two walk-in closets. Additionally, a dedicated office provides extra functionality. Outside, there is ample deck space to savor the canal view, complemented by a concrete paver patio, Sunsetter Awning, and an outdoor shower. The boatlift-ready dock includes power, fresh water, and a fish cleaning station. The deep-water canal, Dandy Inlet, provides direct access to the Albemarle Sound and Intracoastal Waterway. From there you have access to the Atlantic Ocean. Built for durability, the home features 2x6 studs in the exterior walls, low-maintenance vinyl siding, solid PVC decking, PVC rails and pickets, and a tankless water heater. An elevator adds convenience, and the lower level includes a fully enclosed garage and a large workshop/mancave area. Don't miss the opportunity to own this stunning property.
Open House:
Saturday, 1/4 4:00-4:00PM
- Type:
- Single Family
- Sq.Ft.:
- n/a
- Status:
- Active
- Beds:
- 3
- Lot size:
- 0.27 Acres
- Year built:
- 2019
- Baths:
- 2.00
- MLS#:
- 126613
- Subdivision:
- Water Oak Residential
ADDITIONAL INFORMATION
The Renfred plan features contemporary elegance that is centered around nature with an intimate courtyard. The private courtyard opens to the bright and coastal dining room with impressive overhead copula. The two-sided fireplace seamlessly connects the dining and family room with views of the courtyard creating an indoor/outdoor ambiance. The well-equipped kitchen is complete with oversized island and abundant counter and cabinet space. The grand, first floor owner’s retreat is complemented by a walk in closet and luxurious owner’s bath with glass -enclosed shower. The generous secondary bedrooms can be found on the second level with a private upstairs terrace. Explore this unique, elegant, and one-of-a-kind home! Perfect as a year-round residence, second home or investment property! This exceptional sound-side property is located within Water Oak, which is a sound front community of 70 homesites featuring a manicured entry, multiple green spaces, and a private community pier with amazing sunsets and kayak launch. The central location offers easy access to the beach, several miles of the Bay Drive multi-use path, disc golf, restaurants, and beach shopping. Don't miss this opportunity to own a previous MODEL HOME! Schedule your showing TODAY and don't forget to ask about rental income potential!
- Type:
- Single Family
- Sq.Ft.:
- n/a
- Status:
- Active
- Beds:
- 3
- Lot size:
- 1.23 Acres
- Year built:
- 2018
- Baths:
- 2.00
- MLS#:
- 126588
- Subdivision:
- Sunrise Crossing
ADDITIONAL INFORMATION
The search is over! This gorgeous custom home in Colington was featured in the Outer Banks Parade of Homes in 2018 and the current owners have lovingly maintained it. With single-level living (master ensuite w/ large custom bathroom, living/kitchen/dining/laundry on the 1st floor) as an option, this could be the new home for anyone! The large open living/kitchen area features an electric fireplace, granite counters and beautiful hardwood floors. Enter through the front door to experience the 2-story foyer or enter through the garage to head right into the kitchen with your groceries. High-end finishes are found throughout this spacious home, with a large tiled master shower and clawfoot tub in the master suite, exposed iron stair railings in the living room and a tiled backsplash with pot filler in the kitchen. The 2 story living room draws in lots of natural light from all of the windows and with a half bath nearby, this creates a great place for entertaining as well. Upstairs there are 2 additional bedrooms with a hall bath and over the garage is a finished bonus area with a mini-split system for a game room, theater room or home office - your choice! If you would rather spend your time outdoors, there's a front porch perfect for rocking chairs in the shade and the back deck features a recently added hot tub overlooking Colington Cut. There's a community boardwalk down the same cul-de-sac this home is located on, walk out in the evenings and enjoy the nature that surrounds this property. With a big landscaped yard there's plenty of room to stretch out and enjoy this 1+ acre lot on the canal in Colington. All of the small details add up to make this property one unique "slice of the beach" here on the OBX.
- Type:
- Condo
- Sq.Ft.:
- n/a
- Status:
- Active
- Beds:
- 3
- Year built:
- 2007
- Baths:
- 2.00
- MLS#:
- 126578
- Subdivision:
- Bermuda Bay - Hamilton Cay
ADDITIONAL INFORMATION
Experience the perfect blend of class and convenience with this rarely available 3-bedroom, fully furnished top-floor corner condo in KDH. Park in your private garage, just a few steps from the elevator—no stairs necessary! As you walk through the front door into the welcoming tile-floored foyer, you'll immediately appreciate the spacious, open floor plan, ideal for both everyday living or hosting guests. The living room features cathedral ceilings, warm wood floors, a gas fireplace, built-in bookshelves, and plush, overstuffed furniture—perfect for relaxing after a day at the beach. Step out onto the covered porch to enjoy the gentle summer breezes while overlooking a serene neighborhood pond and fountain. The well-appointed kitchen boasts newer stainless steel appliances, a large pantry, and ample cabinet space. It seamlessly flows into the spacious dining room, which includes a wine fridge, making it perfect for entertaining. Two of the bedrooms, located off the kitchen, feature carpeted floors, large closets, and share a full bathroom. The expansive primary bedroom on the opposite side of the unit offers its own private access to the covered porch, a king-size bed, two large dressers, and a huge walk-in closet. The private owner's bath includes double sinks, a large walk-in shower, and convenient access to the full laundry room. This condo lives like a home with lots of storage space and a thoughtful floorplan. Located in Bermuda Bay, a community directly across from the Wright Brothers Monument and centrally situated in KDH, you'll enjoy a host of amenities, including a large pool/lazy river, a 24-hour gym, and sound-side dock with kayak launching. Don't forget you are just 1.4 Miles to the beautiful Atlantic Ocean and numerous public beach accesses! Whether you're seeking an investment property, a tranquil retreat, or something in between, this condo has it all. Don’t miss out—schedule your visit today!
- Type:
- Single Family
- Sq.Ft.:
- n/a
- Status:
- Active
- Beds:
- 3
- Year built:
- 2020
- Baths:
- 2.00
- MLS#:
- 126554
- Subdivision:
- Wright's Shores
ADDITIONAL INFORMATION
Indulge in the ultimate coastal living experience with this exquisite 3-bedroom, 2.5-bathroom home, meticulously maintained and never rented. Prime location, this beach cottage is perfect for those seeking a permanent residence or a relaxing vacation retreat. The property offers direct access to the ocean through Fourth and Fifth Street accesses in Kill Devil Hills. The first level features beautiful wood floors in the great room, with nine-foot ceilings throughout the home creating a spacious feel. The kitchen boasts stylish white cabinets, ample counter space, an island for prep or entertaining, and stainless-steel appliances along with a convenient half bath. A sundeck accessible through sliding glass doors overlooks the tranquil backyard. Upstairs, the ensuite features an adjoining bath with a tiled floor and a roomy walk-in closet. Two guest bedrooms share a full bath with a tile floor. The home is equipped with two-zone HVAC systems for personalized heating and cooling comfort. The ground level offers an outdoor shower in the carport and a sizable utility room, as well as, an outdoor dining area. The low-maintenance vinyl siding enhances the exterior appeal. A 12 x 12 shed was recently added to the property for storage. Situated in a cul-de-sac just off 5th Street, it provides easy access to the beach, sound, restaurants, and shops. This peaceful neighborhood on the west side is perfect for beach lovers, and this property is priced to sell quickly. Wright Shores Association offers voluntary HOA amenities including a parking pass for the Fourth Street and Fifth Street parking lots as well as parking and access to the sound on Bay Drive.
- Type:
- Single Family
- Sq.Ft.:
- n/a
- Status:
- Active
- Beds:
- 3
- Lot size:
- 0.11 Acres
- Year built:
- 2005
- Baths:
- 3.00
- MLS#:
- 126543
- Subdivision:
- Va Dare Shores
ADDITIONAL INFORMATION
Experience coastal living at its finest in this stunning custom built 2099 sqft. 3-bedroom, 3.5-bathroom home, never before rented and meticulously maintained. Located in a flood X zone so no flood insurance required and lot has been elevated for extra peace of mind. As you step inside, you’re greeted by a spacious foyer and a convenient bonus/storage room. The ground floor also features a separate entrance leading to a private room and full bathroom. These two bonus rooms are currently used as additional guest suites as seen in pictures. (home is septic permitted as 3 bedroom) The second floor is dedicated to restful sleep, with three generously sized bedrooms and two full bathrooms. The master suite offers ample space, a private bathroom, a walk in-closet, and access to a covered deck. The other two bedrooms share a Jack and Jill bathroom, providing both privacy and convenience. The top third floor is the heart of the home, boasting a large, open-concept living, kitchen, and dining area with a 16 ft. vaulted ceiling and a gas fireplace. A half bath on this level adds to the convenience. The home has three oversized decks with the third and fourth level only accessible from inside the home. The fourth level Crows Nest deck allows countless beautiful sunrise and sunset skylines, 360 degree views of July 4th fireworks including the yearly Avalon Pier show. It is a rare West side home with views of the ocean, Hayman Park, and a small view of the sound water at other end of street. Outside, the irrigated, fenced-in yard offers a large custom shed, outdoor shower, a double stainless steel dry sink for washing clothes or cleaning fish, and plenty of room for outdoor activities, while the triple-paved 30ft+driveway provides ample parking for guests, and is equipped with a 50 amp 120/240V hookup, specifically designed to accommodate RVs, campers, and electric vehicles like Teslas. This home lets you embrace all the best that beach life has to offer. Whether you prefer to take in breathtaking sunsets at the nearby Sound & Hayman Gazebo, play with the kids at Hayman Park, or enjoy a day at the ocean with convenient parking at the paved Hayman beach access area. It is perfectly situated and only minutes away from almost all amenities including restaurants, grocery stores, the new Target, movie theater, and the Bay Drive Multi-Use Path—the longest pedestrian walking and biking trail along the water of the sound front.
- Type:
- Single Family
- Sq.Ft.:
- n/a
- Status:
- Active
- Beds:
- 4
- Lot size:
- 0.23 Acres
- Year built:
- 1968
- Baths:
- 2.00
- MLS#:
- 126522
- Subdivision:
- Kitty Hawk Shrs
ADDITIONAL INFORMATION
Classic KDH expanded beach box with a fabulous backyard pool area. Upstairs find 3 bedrooms and 1.5 baths (the half bath is en-suite). On the ground level with direct access to the pool there is a spacious bedroom and full bath as well as a wet bar, laundry area, and garage. Excellent rental history but would also be a great second home or year-round residence. The home is in the heart of Kill Devil Hills, walking distance to the beach and many local attractions and businesses. Small homes like this with a nice private pool are few and far between now. Must see and a rare find! Please note that the hot tub is no longer present, photos will be updated on 9/29.
- Type:
- Single Family
- Sq.Ft.:
- n/a
- Status:
- Active
- Beds:
- 3
- Lot size:
- 0.16 Acres
- Year built:
- 1976
- Baths:
- 1.00
- MLS#:
- 126511
- Subdivision:
- Colington Hrbr
ADDITIONAL INFORMATION
Recent home inspection completed and many repairs have been made. Call today to set up your appointment to show. Nestled in the serene community of Colington Harbour, 365 Sir Chandler awaits its new owner. This 3 bedroom 1.5 bath coastal home has been well cared for, new siding in 2024 and new HVAC in 2022. It has a fenced in back yard and offers a ton of outdoor entertaining and decking space. Nice open floor concept with a spacious great room and dining area. Don’t let this gem property pass you by. Owner works from home, but can accommodate showings on short notice. Do not let out the cat or dog. Community pool is a separate fee.
- Type:
- Single Family
- Sq.Ft.:
- n/a
- Status:
- Active
- Beds:
- 3
- Year built:
- 1989
- Baths:
- 2.00
- MLS#:
- 126461
- Subdivision:
- 1224
ADDITIONAL INFORMATION
Tranquil waterfront retreat with exquisite interior finishes. Welcome to your dream home! This stunning 3-bedroom, 2.5-bathroom sound front property offers an updated perfection for modern living. Step inside to find beautiful hardwood floors that flow seamlessly throughout the main living areas. The kitchen is a chef's delight, featuring stainless steel appliances and ample counter space with gorgeous granite counters. Owner has recently completed new updates; call listing agent for details prior to showing. Enjoy your mornings and evenings on the screened-in ground level porch, where you can take in the gorgeous sunsets over the sound, or catch the views and breeze on the upper level deck. This home is perfect for entertaining guests or simply relaxing with your family. The owner has thoughtfully made numerous updates during their renovation: kitchen, bathrooms, bedroom addition, tiled walk-in shower, custom drapes and blinds, and much more. Huge en-suite bedroom with walk-in closet, delightfully updated bathroom, and extended addition that hosts an adorable office space with amazing views. The home has custom touches throughout! Located in the desirable Bay Cliff community, you'll have access to a range of amenities including a clubhouse, a pool, and a fitness center. Don't miss out on this opportunity to live in a beautiful home with stunning views and fantastic community features. Schedule your showing today!
- Type:
- Single Family
- Sq.Ft.:
- n/a
- Status:
- Active
- Beds:
- 3
- Lot size:
- 0.52 Acres
- Year built:
- 2004
- Baths:
- 3.00
- MLS#:
- 126448
- Subdivision:
- First Flt Vill
ADDITIONAL INFORMATION
Enjoy exceptional sunset views from this stunning sound front home with 3 bedrooms plus flex room, currently used as a dedicated office and is suitable for use as a 4th bedroom if desired. Comfortable, fun Bonus room on the ground floor, equaling an additional 450+ square feet living space. A garage level to top floor elevator, as well as a full interior stairwell can take you to any floor in the home. The Top Floor showcases a breathtaking expansive water and dramatic sunset views courtesy of the newly renovated wall of Pella Low E windows. The oasis-like primary ensuite features a soaring architectural 12 feet high bedroom ceiling and marble tiled bathroom which includes a double sink vanity and a jetted tub for a welcomed soak after a day at the beach. The kitchen is a home chef’s dream with a gas stove, sizable pantry, double oven, and ample space to host and entertain. The mid floor features an additional ensuite bedroom that has a custom-built walk-in closet and convenient door out to the mid floor deck, providing easy access to a Trex deck level hot tub. There is a second large bedroom, an office or potential 4th bedroom, a full gorgeous bathroom, and a stylish laundry room. This home has been well loved and is equipped with a 10,000-pound boat lift, a 2023 roof with 50-year shingles, a 2022 Rinnai tankless water heater, updated HVAC systems, Air Purifying system and more, showing the owner's attention to detail and investment in modern upgrades. Centrally located near popular spots like the Wright Brothers' Monument and major stores and restaurants, making it an ideal balance of luxury and convenience. This home is truly designed for water lovers, be it boat, ocean or fishing, and those who enjoy beautiful, expansive sunset views and stylish, modern comfort.
- Type:
- Single Family
- Sq.Ft.:
- n/a
- Status:
- Active
- Beds:
- 4
- Lot size:
- 0.17 Acres
- Year built:
- 2022
- Baths:
- 3.00
- MLS#:
- 126441
- Subdivision:
- Water Oak Residential
ADDITIONAL INFORMATION
The "Pinehurst" model is an exceptional home, offering over 2,100 square feet of thoughtfully designed modern living space. This four-bedroom, 3.5-bath home is move-in ready and features dual en suites, a stunning kitchen, luxe bathrooms, a two-car garage, and a backyard with room for a pool. Built for comfort and accented with stylish finishes, this charming coastal cottage checks all the boxes for the discerning buyer. Its open flow layout, tied together by luxury vinyl tile flooring, creates a seamless connection between the family room and kitchen, fostering a relaxed and spacious feel. An elegant focal point of the family room is a striking gas fireplace, perfect for both relaxing evenings and entertaining guests. The clean lines of the kitchen combine style with functionality, featuring a large center island with casual seating, stainless steel appliances including a gas stove, generous cabinet space, quartz countertops, and a stunning custom backsplash that adds both practicality and aesthetic appeal. A sliding glass door allows convenient access from the kitchen to the backyard for easy al fresco dining. Next to the kitchen, a sophisticated wet bar with a wine cooler and floating shelves elevates the home's entertainment capabilities, offering a convenient spot for preparing beverages and cocktails. The dedicated dining room with a tray ceiling and pendant chandelier provides a versatile backdrop for an informal family meal or an elegant dinner party. The ground floor primary ensuite features a private patio, providing a peaceful spot for morning coffee or evening relaxation. Inside, this spacious suite includes a walk-in closet and an ensuite bath with a beautifully crafted semi-custom tile shower, a large double sink vanity, and a linen closet, adding a touch of luxury and practicality to everyday living. Upstairs, three additional bedrooms offer generous space and flexibility. Another ensuite currently functions as a theater room, providing the perfect escape for movie nights. This ensuite includes a walk-in closet and a private bath featuring a double sink vanity and soaking tub, ideal for guest accommodations. Two additional spacious bedrooms (one with another walk-in closet), a full hall bath, and a laundry room with a full-sized washer and dryer complete this level. Outside, the spacious backyard is a blank canvas for outdoor activities and gatherings. Whether envisioning a pool for summer days, starting a garden oasis, or creating an inviting space for spending time with friends and family, the possibilities are endless. This home exudes both style and comfort, featuring high-end finishes such as LVT flooring, stainless steel appliances, and quartz counters and solid surface vanity tops, seamlessly blending durability with sophistication. Combining practicality with elegance, this coastal haven boasts an open-flow design, luxurious ensuite bedrooms, a modern kitchen, and a versatile backyard, offering a perfect balance of style and comfort. Situated on an X flood zone lot in the private waterfront community of Water Oak in Kill Devil Hills, owners enjoy exclusive access to a private soundfront pier with kayak launch. Just one mile from the beach and conveniently located near the multi-use path, the Wright Brothers Memorial, shopping, and dining, this turnkey property has it all.
- Type:
- Townhouse
- Sq.Ft.:
- n/a
- Status:
- Active
- Beds:
- 3
- Year built:
- 2024
- Baths:
- 3.00
- MLS#:
- 126418
- Subdivision:
- Colington Pointe
ADDITIONAL INFORMATION
An unexpected surprise!!! Explore a lifestyle immersed in Soundside views and fantastic amenities within the established waterfront community of Colington Pointe in Kill Devil Hills. This fresh 3BR/3.5BA townhome seamlessly blends "comfortably coastal" with "stylish and trendy" across its three levels. Entertain effortlessly on the top floor, boasting an outdoor deck, powder room, and a generous open-plan living, dining, and kitchen area. Descend to the next level to discover two ensuite bedrooms, one featuring a walk-in closet, tiled shower, and a private deck. The ground floor hosts a third ensuite bedroom, laundry space, storage, and an outdoor shower. Impeccable finishes include stainless steel appliances and granite countertops in the kitchen, complemented by LVP flooring throughout and tiled bathrooms. As a Colington Pointe homeowner, relish access to the community pool, clubhouse, fitness room, boat ramp, and worry-free exterior landscaping maintained by the HOA. Embrace the coastal life just moments from the beach and exceptional dining spots.
- Type:
- Condo
- Sq.Ft.:
- n/a
- Status:
- Active
- Beds:
- 3
- Year built:
- 2017
- Baths:
- 2.00
- MLS#:
- 126377
- Subdivision:
- Bermuda Bay - Devonshire Place
ADDITIONAL INFORMATION
A low maintenance coastal retreat nestled within the vibrant community of Devonshire Place in Bermuda Bay, this charming detached condo offers a blend of convenience, luxury, and resort-style amenities. Fully furnished with 3 bedrooms and 2.5 bathrooms, this well-maintained home will be your ultimate coastal hideaway or turnkey rental. A beautifully designed kitchen with granite countertops, stainless steel Whirlpool appliances, and solid wood WOLF cabinetry is perfect for preparing fresh local Outer Banks catch. The functional open floor plan provides a seamless flow with spacious gathering areas to enjoy time with family and friends. The primary bedroom has a large walk-in closet, private balcony, ensuite bathroom with custom tiled shower and double granite vanity. Two bedrooms with high ceilings, abundant natural light and a shared full bathroom are the perfect place to relax after a day at the beach. Featuring Lutron smart home technology, you can control the HVAC and lights remotely and program bathroom lights to turn on with motion detection. The fenced backyard with concrete patio is adjacent to a wooded green space, offering privacy and solitude. Enjoy all the amenities Bermuda Bay has to offer including the Elbow Beach Clubhouse with gym and a fantastic pool area with a zero-edge entry, lazy river, waterslide and sprayers for the little ones. A community kayak launch and soundside boardwalk provide the opportunity to relax and admire breathtaking sunsets with easy access to the Albemarle Sound. Whether walking or driving, you’re just minutes from the beach, Wright Brothers National Memorial, shopping or entertainment but tucked away in a quiet enclave off the beaten path.
- Type:
- Condo
- Sq.Ft.:
- n/a
- Status:
- Active
- Beds:
- 2
- Year built:
- 2009
- Baths:
- 2.00
- MLS#:
- 126372
- Subdivision:
- Sea Pointe
ADDITIONAL INFORMATION
BEAUTIFUL semi-oceanfront 2 bedroom/2 bath condo in popular Sea Pointe! Recently updated with exquisite beach décor and upscale furnishings. Spacious decks with plenty of polywood outdoor furniture where you can sit and enjoy the sea breeze! The complex offers 2 community pools, direct beach access for those all-day beach excursions or quick walks for the sunrise, an elevator handy for those large suitcases even though the first-floor location allows for easy access, and under unit parking with outdoor owner storage. Association fee only $6,060 a year and covers maintenance on pool & elevator, building insurance, landscaping. Professionally managed by Seaside. Owners have taken excellent care of this condo with special attention to maintenance and it shows! LOCATION! Just steps to the beach, popular restaurants, tourist attractions and shopping. Very consistent rental history year over year! It can be shown on Saturday (the turnover day) don’t wait, don’t hesitate because this will go quick!
- Type:
- Single Family
- Sq.Ft.:
- n/a
- Status:
- Active
- Beds:
- 3
- Lot size:
- 0.17 Acres
- Year built:
- 1994
- Baths:
- 2.00
- MLS#:
- 126356
- Subdivision:
- Moor Shores
ADDITIONAL INFORMATION
Nestled on an expansive homesite in an X Flood (7,500 sq. ft) in a tranquil cul-de-sac setting, this coveted property features 3 bedrooms and 2 bathrooms, providing abundant living space and limitless potential—from investment opportunity to a forever home. Outside, you'll find low-maintenance vinyl siding and a durable metal roof. The property boasts an enviable landscape with a lush tree line, situated in an X Flood Zone, and includes an irrigation system for easy upkeep. Inside, the home features an open-concept design highlighted by a naturally bright great room adorned with vaulted ceilings, ample windows, and luxury vinyl waterproof flooring. The kitchen has been modernized with ample storage, Frigidaire stainless steel appliances, a deep farmhouse sink, a tasteful tile backsplash, and a cozy eat-in bar for two. Upstairs, there are two bedrooms, with one having private access to a shared full bath. Downstairs, there is an additional large bedroom, a full bathroom, a storage closet, and a versatile flex space with a wet bar. This expansive area offers limitless potential, whether as an entertainment room, craft space, game room, or more. Not to mention that location is key! You are located within walking distance to all the amenities of Kill Devil Hills from shopping, restaurants, soundside sunsets, Bay Drive multi-use path, boat ramp, the beach and SO MUCH MORE! All this and the property still holds untapped potential, offering the perfect canvas to create your ideal OBX homestead. Rarely do you find a beach home with over 1800 sq. ft. and such a sizable flex space.
- Type:
- Single Family
- Sq.Ft.:
- n/a
- Status:
- Active
- Beds:
- 3
- Lot size:
- 0.09 Acres
- Year built:
- 2024
- Baths:
- 2.00
- MLS#:
- 126355
ADDITIONAL INFORMATION
Linden Tree is a true and new Year Round Community in the center of Kill Devil Hills, consisting of 20 homes designed by Florez Designs and built by Randy Saunders. Access to each and every home will be through a private brick driveway with private parking for three cars underneath each home. Each home will be 1492 sqft in size with the master bedroom, master bath and living, dining area and kitchen, plus a half bath on the first floor, with two bedrooms and a shared bath on the top floor. The sweet smelling linden tree with its heart-shaped leaves is associated with Freya, the Germanic Goddess of truth and love. It was believed that you could not tell a lie under the linden tree.
- Type:
- Single Family
- Sq.Ft.:
- n/a
- Status:
- Active
- Beds:
- 3
- Lot size:
- 0.11 Acres
- Year built:
- 2011
- Baths:
- 2.00
- MLS#:
- 126346
- Subdivision:
- Avalon Beach
ADDITIONAL INFORMATION
A well-maintained home in the sought-out Avalon Beach District. Turn-key move in ready, highlights are the location, the grocery lift, the elevator and also the gas tankless hot water heater. Home is only one block away from Wildlife public boat ramp (very popular sunset gathering) or at the ABIA sound front private property. It also offers Ocean front access, parking and a short walk over to the Avalon Pier for lunch, beverage or a little fishing. This home is near many of our locals' favorite restaurants, Bar & Grills. Lots of activities and shopping close by too, unfortunately we are leaving the area because of health issues and to be closer to family.
- Type:
- Single Family
- Sq.Ft.:
- n/a
- Status:
- Active
- Beds:
- 4
- Lot size:
- 0.23 Acres
- Year built:
- 1987
- Baths:
- 3.00
- MLS#:
- 126341
- Subdivision:
- First Flt Vill
ADDITIONAL INFORMATION
Centrally located in Kill Devil Hill, on the Outer Banks of NC. Mile post 7, Near the beach, parks, multi use paths, shopping, and restaurants. This well maintained 4 bedroom , 3 bath, over 2,000 sq ft dwelling is very clean, well loved, non rented, with many updates. The 4th bedroom along with a multi use room, sitting room and kitchenette complete the mother in law suite ,on the ground level. Garage for storage, decks for entertaining and a oversize 10,000 sq ft lot, on a low traffic cul de sac. The open and simple floor plan on the main level has 3 bedroom down the hall and two full bathrooms. Enjoy swinging in the hammock, lounging or dining under the covered front porch. The dry entry/mud room and laundry area located on ground level with with internal stairwell. Upstairs central heating and cooling, ground level baseboard heating. Flood X zone. Multiple nearby beach access with public parking, County water, private septic, Town trash pickup.
- Type:
- Single Family
- Sq.Ft.:
- n/a
- Status:
- Active
- Beds:
- 4
- Lot size:
- 0.17 Acres
- Year built:
- 1992
- Baths:
- 3.00
- MLS#:
- 126306
- Subdivision:
- 1956
ADDITIONAL INFORMATION
This home is better than a beachbox! Centrally located between two beach accesses, it's perfect for all the action. The fully finished and elevated first level offers extra space with a large bedroom, a full bathroom, and a full-sized laundry room. As you head upstairs, a wide and open staircase leads to the main level. Here, you'll find an open kitchen, living, and dining area that flows out to an enjoyable front deck. The indoor space is completed by an ensuite with a step-in shower, two additional bedrooms, and a hall bath. After a long day at the beach, your outdoor shower awaits, along with a fully fenced yard, sun deck, and grilling area. It's a great spot to play cornhole or relax with friends and family. Outside, there's plenty of parking, easy access via a service road, and you're just across from Publix, Putt-Putt, and more! This home is sure to please as a primary residence, second home, or vacation rental investment property! New Water Heater & Refrigerator (2024)
- Type:
- Townhouse
- Sq.Ft.:
- n/a
- Status:
- Active
- Beds:
- 3
- Year built:
- 2024
- Baths:
- 3.00
- MLS#:
- 126298
- Subdivision:
- Kill Devil Hills Sec 1
ADDITIONAL INFORMATION
Welcome to phase two in the heart of the serene and semi-oceanfront community, Ocean Breeze! This newly constructed 3-bedroom, 3.5-bathroom townhome offers modern luxury, breathtaking ocean views, and convenient access to the beach. Unit 503 is expected to be delivered in November 2024 with the latest in design, materials, and craftsmanship. Come relax on private balconies and enjoy the convenience of an elevator. This 3 bedroom can sleep like a 4! Don’t miss this opportunity to own this exquisite townhome in a prime location. Experience the best of coastal living in a community that caters to your every need and is close to shopping, dining, and entertainment. Please note that photos are of a like kind unit and selections vary. Unit does NOT come furnished.
- Type:
- Condo
- Sq.Ft.:
- n/a
- Status:
- Active
- Beds:
- 3
- Year built:
- 2017
- Baths:
- 2.00
- MLS#:
- 126287
- Subdivision:
- Bermuda Bay - Devonshire Place
ADDITIONAL INFORMATION
An opportunity to own a turn key, low maintenance property in one of the most fun communities of Kill Devil Hills- Bermuda Bay! This well kept 3-bedroom, 2.5-bathroom gem is the perfect blend of beachy charm and modern flair, ready to become your dream second home or ultimate vacation escape. Offering a bright, open floor plan that’s perfect for fun gatherings or cozy nights in. The sunny living room is the ideal spot to kick back and relax, while the stylish kitchen, with its granite countertops, stainless steel appliances, and plenty of storage is ideal for entertaining. Retreat to your primary suite, featuring a private balcony for those quiet morning coffees, a walk-in closet and an en-suite bathroom with a dual vanity and custom tile shower. The two additional bedrooms upstairs are perfect for family, friends, or even an office space if desired. The second full bathroom is shared and connects both rooms. Outside, your private patio awaits – the ideal spot for dining or evening cocktails, complete with outdoor shower upgrade. The Bermuda Bay community is packed with fun amenities, including a mini waterpark, pool with slide, clubhouse, fitness center, and scenic community pier. Just minutes away from the breathtaking beaches of the Outer Banks, you’ll have endless opportunities for sun-soaked days and salty air adventures. You can bike, golf cart or walk to so many things nearby- you’ll never run out of things to explore.
- Type:
- Single Family
- Sq.Ft.:
- n/a
- Status:
- Active
- Beds:
- 3
- Lot size:
- 0.11 Acres
- Year built:
- 1955
- Baths:
- 2.00
- MLS#:
- 126262
- Subdivision:
- Avalon Beach
ADDITIONAL INFORMATION
Take a step back in time with this classic Outer Banks style home! Located in Avalon in the beautiful town of Kill Devil Hills, this home is nestled between the serene soundside and the refreshing ocean breeze. With 3-bedrooms and 2-bathrooms, this house is your canvas for creating the coastal home you've always dreamed of. Awaiting your personal touch and creative vision. The windows, roof, HVAC's (2), drain field, kitchen and bathrooms have been upgraded in recent years. A spacious backyard that's ideal for outdoor activities and gatherings, ample storage space with room for upgrades. Just a short distance from both the sound and ocean, convenient access to local shops, restaurants and community amenities... this home is a true classic with endless possibilities!
- Type:
- Single Family
- Sq.Ft.:
- n/a
- Status:
- Active
- Beds:
- 3
- Lot size:
- 0.17 Acres
- Year built:
- 1984
- Baths:
- 3.00
- MLS#:
- 126163
- Subdivision:
- Sea Holly Ridge
ADDITIONAL INFORMATION
PRICE REDUCED TO SELL - NICE HOUSE - MOVE IN READY!!! Gorgeously Remodeled Home with the Following Updates: Driveway Widened and Graded so WATER DOES NOT ENTER THE APARTMENT, Permitted Efficiency Apartment Added with Mini-Kitchen, Shower and Toilet, Mini-Split Heat and AC, with own Washer/Dryer in storage next to apartment in 2022; New Fortified Roof with New gutters 2021; Newer Windows throughout; New HVAC System 2020; Newly complete Remodel to Kitchen with Granite Counters, Stainless Steel Appliances & New Sink, with Ceramic Tile Flooring 2020; New Drywall installed to replace Paneled Walls throughout, plus New Insulation, Knockdown and Painted Soothing Colors in 2020; Newly Complete Remodel to Bathrooms with Tiled Walls & Floors, New Sinks & Toilets - Hall Bath has a Tub and On-suite has a Walk-in Shower 2020; New Interior Doors 2020; New Ceiling Fans and Light Fixtures throughout 2020; New Deck Updates & Repairs 2023; New Water Heater June 2024. Comes Completely Furnished. Located about 1/2 mile from the Public Sound Access for Boat Launching. Also close to shopping and the Beach!
- Type:
- Single Family
- Sq.Ft.:
- n/a
- Status:
- Active
- Beds:
- 4
- Lot size:
- 0.17 Acres
- Year built:
- 1993
- Baths:
- 2.00
- MLS#:
- 126135
- Subdivision:
- Croatan Shores
ADDITIONAL INFORMATION
Welcome to Dune Our Thang, a charming semi-oceanfront property located in the heart of Kill Devil Hills, now available for sale. This 4-bedroom, 2-bathroom home offers the perfect blend of comfort and convenience, making it an ideal residence for anyone looking to embrace the Outer Banks lifestyle. Situated in a prime location, this home provides easy access to excellent local dining, shopping, and entertainment. Enjoy a meal just down the street at one of the many restaurants and explore the Wright Brothers Memorial just a 5-minute drive away. Venture south to Nags Head to discover Jennette's Pier. Beach days are a breeze with a short walk to the 1st Street beach access, ensuring you can enjoy the sun, sand, and surf whenever you desire. Upstairs, you'll find an open and spacious living area with stunning ocean views. This space is perfect for entertaining friends and family. Start your mornings with breathtaking sunrises from the comfort of your couch. The fully equipped kitchen is a chef's delight, complete with all the essentials for preparing delicious meals. Enjoy dining together at the large dining table, breakfast bar, or side table. For those who love outdoor dining, the furnished sun deck with a picnic table is perfect for soaking up the salt air during meals. The home boasts a variety of outdoor spaces, including covered decks with plenty of seating and a hammock swing to enjoy the warm Outer Banks breeze. The ground-level patio features a charcoal grill, perfect for summer cookouts and entertaining. Don't miss the opportunity to make Dune Our Thang your new home. With its prime location, beautiful ocean views, and inviting amenities, this property is a true gem in Kill Devil Hills. Contact us today to schedule a viewing and start living your Outer Banks dream!

Outer Banks Association of Realtors®. All right reserved. The data relating to real estate for sale on this web site comes from the Broker Reciprocity Program of the Outer Banks Association of REALTORS®. Real estate listings include the name of the brokerage firms and listing agents. Information is believed to be accurate but is not warranted. Information provided is for consumers personal, non-commercial use and may not be used for any purpose other than to identify prospective properties consumers may be interested in purchasing. Neither the Outer Banks Association of REALTORS® or the owner of this site shall be responsible for any typographical errors, misinformation, misprints, and shall be held totally harmless. Listing broker has attempted to offer accurate data, but buyers are advised to confirm all items.
Kill Devil Hills Real Estate
The median home value in Kill Devil Hills, NC is $445,700. This is lower than the county median home value of $544,400. The national median home value is $338,100. The average price of homes sold in Kill Devil Hills, NC is $445,700. Approximately 34.02% of Kill Devil Hills homes are owned, compared to 15.68% rented, while 50.3% are vacant. Kill Devil Hills real estate listings include condos, townhomes, and single family homes for sale. Commercial properties are also available. If you see a property you’re interested in, contact a Kill Devil Hills real estate agent to arrange a tour today!
Kill Devil Hills, North Carolina 27948 has a population of 7,541. Kill Devil Hills 27948 is less family-centric than the surrounding county with 20.74% of the households containing married families with children. The county average for households married with children is 24.89%.
The median household income in Kill Devil Hills, North Carolina 27948 is $62,721. The median household income for the surrounding county is $69,500 compared to the national median of $69,021. The median age of people living in Kill Devil Hills 27948 is 47.4 years.
Kill Devil Hills Weather
The average high temperature in July is 87.4 degrees, with an average low temperature in January of 33.6 degrees. The average rainfall is approximately 48.7 inches per year, with 1 inches of snow per year.



