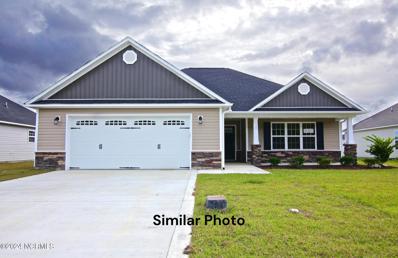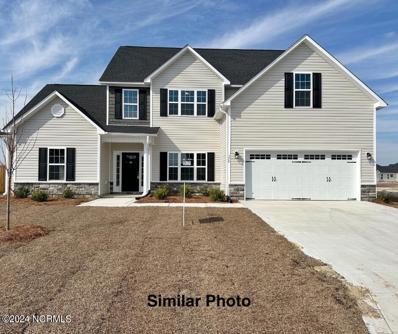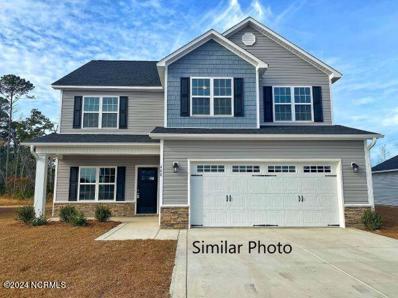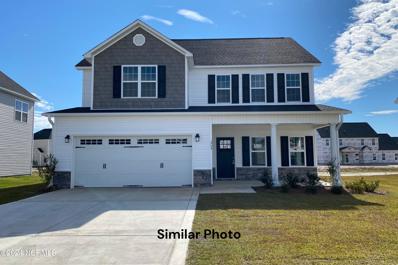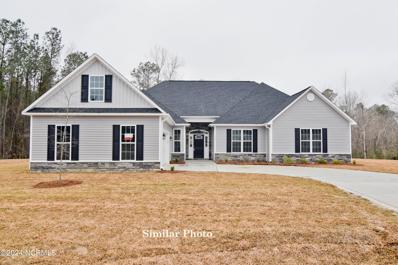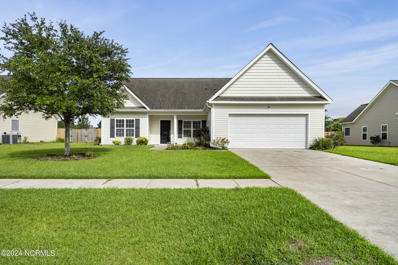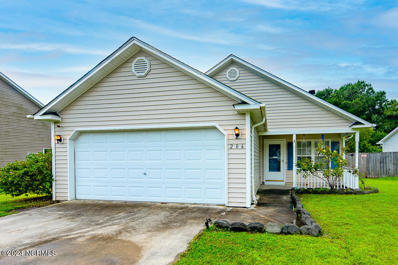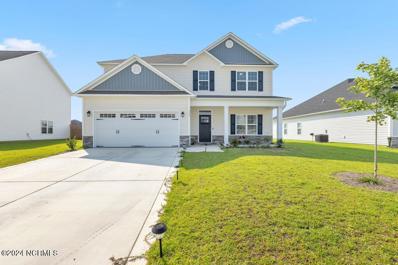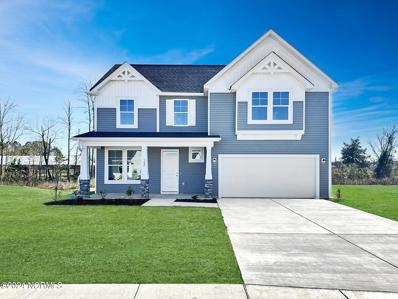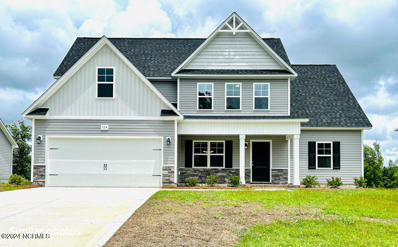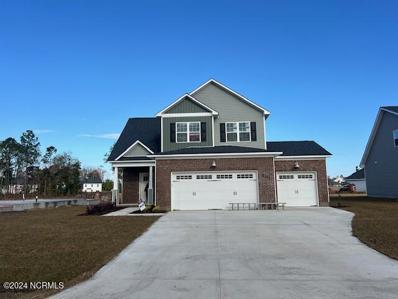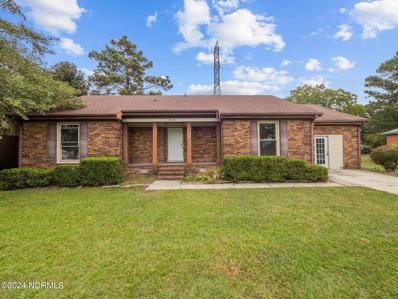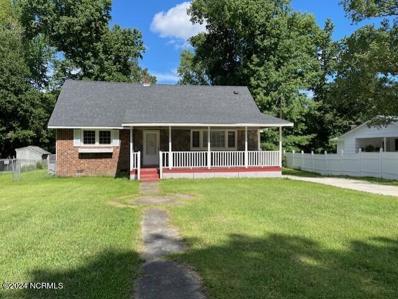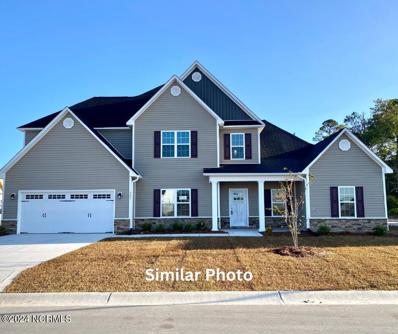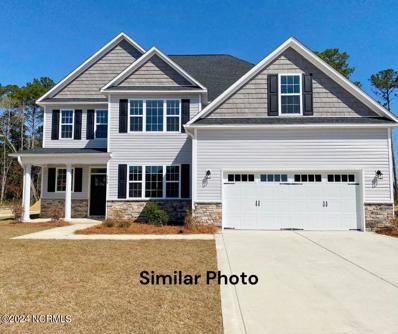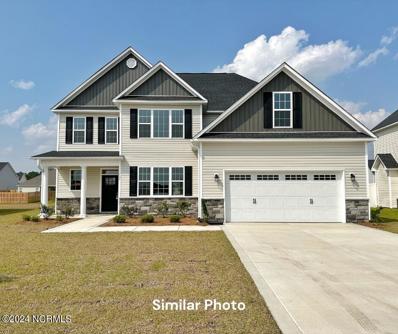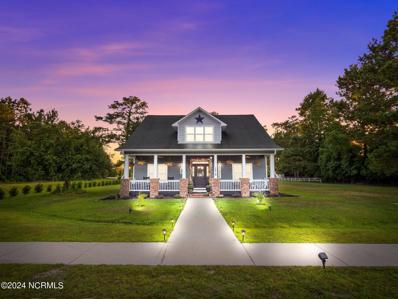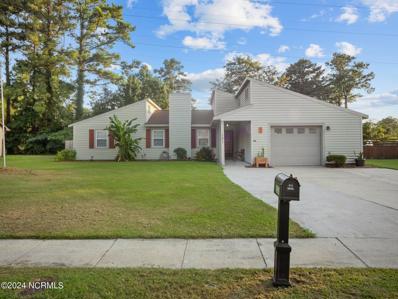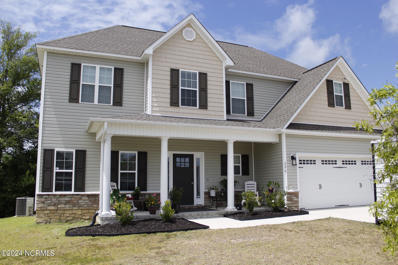Jacksonville NC Homes for Sale
- Type:
- Single Family
- Sq.Ft.:
- 1,916
- Status:
- Active
- Beds:
- 3
- Lot size:
- 0.23 Acres
- Year built:
- 2019
- Baths:
- 2.00
- MLS#:
- 100459205
- Subdivision:
- Stateside
ADDITIONAL INFORMATION
Seller will provide a one year home warranty, assist with Buyer's closing costs, and Buyers possession may be an option as well!Five years young in Stateside subdivision in Jacksonville, NC. Very Spacious floor plan with 3 bedrooms and 2 bathrooms all in this one story home. The main bedroom includes two walk in closets, one of which is the size of a small room! In the main bathroom you have a separate bath tub and shower. This home has everything, large rooms, 2 car garage, privacy wood fenced back yard as well as a screened in patio and large concrete firepit for all you entertainment needs. Behind the yard is a tree lined area with no visible houses to add to your privacy. This is an HOA neighborhood that also includes many amenities such as a clubhouse and pool. Turn key, hurry up and schedule your private tour today.
- Type:
- Single Family
- Sq.Ft.:
- 1,528
- Status:
- Active
- Beds:
- 3
- Lot size:
- 0.19 Acres
- Year built:
- 2024
- Baths:
- 2.00
- MLS#:
- 100458104
- Subdivision:
- Stateside
ADDITIONAL INFORMATION
Welcome to Jacksonville's hottest new community, Stateside. Located off Gum Branch Road behind Stateside Elementary School. All new construction by Onslow County's most trusted & preferred Builder featured in Builder 100/ Top 200 Home Builders in the country. Stateside is 16 miles to Camp Lejeune, 12 miles to New River Air Station & minutes to area schools & shopping. Upcoming community amenities will include clubhouse area & community pool. Welcome to the Kayley! 3 bedroom, 2 bathroom home with approx. 1528 heated square feet. Charming exterior with easy to maintain vinyl siding, accented with either stone or brick and classic landscape. Covered front porch is just the start to this adorable home. Open living spaces are perfect for entertaining guests and spending quality time. The 16 x 18 living room features a ceiling fan, laminate flooring, and a fireplace with a custom mantel. The open kitchen features staggered flat panel cabinets, an island, a pantry, and stainless-steel appliances to include a smooth top range, dishwasher, and a built-in microwave. The grand master bedroom is approx. 12x13 with a spacious walk-in closet that is approx. 10x5. Master bath features dual vanity, separate shower and a soaking tub. Bedrooms 2 & 3 are on the opposite side of the house giving you plenty of privacy, both prewired for a ceiling fan. Out back is your open patio for all your entertaining or morning coffee. Call today! NOTE: Floor plan renderings are similar and solely representational. Measurements, elevations, and specs may vary in final construction. Limited selections for buyer to choose. Call L/A to verify.
- Type:
- Single Family
- Sq.Ft.:
- 2,920
- Status:
- Active
- Beds:
- 5
- Lot size:
- 0.24 Acres
- Year built:
- 2024
- Baths:
- 4.00
- MLS#:
- 100458094
- Subdivision:
- Onslow Bay
ADDITIONAL INFORMATION
Welcome to the highly desired & popular community of Onslow Bay. Brand new construction built by Onslow County's most trusted & preferred builder, featured in Builder 100/ Top 200 Builders in the country. Onslow Bay is a hot spot, 3 miles to MCB Camp Lejeune's Piney Green gate, 14 miles to New River Air Station & minutes to area schools, shopping & dining. This beautiful neighborhood is sure to impress, complete with a clubhouse area & community pool. Welcome to the Berkley. 2920 heated square feet, 5 bedrooms 3.5 bath. Main level master bedroom. A covered porch leads into a 2-story foyer with natural lighting. A formal dining room is off the foyer. This very open floor plan is great for entertaining. Open kitchen 10 x 14, breakfast room, and family room. Kitchen features lots of cabinets, a center island, and a pantry. Stainless appliances include a smooth top range, dishwasher, and microwave. The open family room features a ceiling fan and a fireplace topped with a custom mantle. The main level master suite also has a ceiling fan and a deluxe master bath with walk in closet. The master bath has a separate tub and shower, a double vanity with custom mirror and a grand walk-in closet. 4 spacious bedrooms on the second floor, one having a charming sitting area. 2 full bathrooms upstairs with an additional half bath on the main level. The Berkley is a much see floor plan complete with a 2-car garage. Call Today! NOTE: Floor plan renderings are similar and solely representational. Measurements, elevations, and specs may vary in final construction. Limited selections for buyer to choose. Call L/A to verify.
- Type:
- Single Family
- Sq.Ft.:
- 2,381
- Status:
- Active
- Beds:
- 4
- Lot size:
- 0.36 Acres
- Year built:
- 2024
- Baths:
- 3.00
- MLS#:
- 100458092
- Subdivision:
- Onslow Bay
ADDITIONAL INFORMATION
Welcome to the highly desired & popular community of Onslow Bay. Brand new construction built by Onslow County's most trusted & preferred builder, featured in Builder 100/ Top 200 Builders in the country. Onslow Bay is a hot spot, 3 miles to MCB Camp Lejeune's Piney Green gate, 14 miles to New River Air Station & minutes to area schools, shopping & dining. This beautiful neighborhood is sure to impress, complete with a clubhouse area & community pool. The Grayson floor plan: 4 bedrooms and 2.5 bathrooms at approximately 2381 heated square feet. The exterior has easy-to-maintain vinyl siding, accented by stone or brick. The covered front porch is surrounded by sodded front yard with clean, classic landscape. The foyer welcomes you into large family room, approximately 16' x 20' with electric fireplace, surrounded by marble and topped with a custom mantle and ceiling fan. The chef in the family is sure to fall in love with the kitchen! Flat panel, staggered cabinets and an island. Stainless steel appliances include smooth-top range, microwave hood, and dishwasher. Enjoy morning coffee in the breakfast nook. All bedrooms are found upstairs. The master suite is sure to impress. Approximately 15'x18', master suite features a ceiling fan and dual walk-in-closets. ''Get away from it all'' in the luxurious master bathroom! Double vanity topped with cultured marble counter, full view custom mirror, tile flooring, separate shower, and soaking tub. Bedrooms 2, 3, and 4 are perfectly sized with walk-in closet and prewired for ceiling fans. Separate laundry room and mud room. Two car garage. Entertain guests, or just relax, on the back covered porch. Backed by one-year builder warranty from top, local builder. NOTE: Floor plan renderings are similar and solely representational. Measurements, elevations, and specs may vary in final construction. Limited selections for buyer to choose. Call L/A to verify.
- Type:
- Single Family
- Sq.Ft.:
- 2,229
- Status:
- Active
- Beds:
- 4
- Lot size:
- 0.21 Acres
- Year built:
- 2024
- Baths:
- 3.00
- MLS#:
- 100458090
- Subdivision:
- Onslow Bay
ADDITIONAL INFORMATION
Welcome to the highly desired & popular community of Onslow Bay. Brand new construction built by Onslow County's most trusted & preferred builder, featured in Builder 100/ Top 200 Builders in the country. Onslow Bay is a hot spot, 3 miles to MCB Camp Lejeune's Piney Green gate, 14 miles to New River Air Station & minutes to area schools, shopping & dining. This beautiful neighborhood is sure to impress, complete with a clubhouse area & community pool. Welcome to the Marvin! 4 Bedroom/2.5-bathroom, approx. 2229 heated square feet. This home has great curb appeal with a nice sized front porch and a clean, classic landscape. Very open floor plan and great for entertaining. The kitchen is a dream! 11 x 16 open to a 9 x 12 breakfast nook. Kitchen boasts lots of cabinets complete with an island for extra counter space. Stainless appliances include a smooth top range, dishwasher, and microwave. Kitchen is complete with a walk-in pantry! The kitchen is open to the 18 x 16 family room. Family room accented by a beautiful fireplace and ceiling fan. All bedrooms are on the second floor. The master bedroom is spacious - 15 x 16 with a walk in closet and sure to please any homeowner. Master bath to include a double vanity topped with a custom mirror, separate tub, and shower. Separate laundry room also on second floor. This charming plan also has an open patio and 2-car garage. Call today! NOTE: Floor plan renderings are similar and solely representational. Measurements, elevations, and specs may vary in final construction. Limited selections for buyer to choose. Call L/A to verify.
- Type:
- Single Family
- Sq.Ft.:
- 3,181
- Status:
- Active
- Beds:
- 3
- Lot size:
- 0.39 Acres
- Year built:
- 2024
- Baths:
- 3.00
- MLS#:
- 100458086
- Subdivision:
- Stateside
ADDITIONAL INFORMATION
Welcome to Jacksonville's hottest new community, Stateside. Located off Gum Branch Road behind Stateside Elementary School. All new construction by Onslow County's most trusted & preferred Builder featured in Builder 100/ Top 200 Home Builders in the country. Stateside is 16 miles to Camp Lejeune, 12 miles to New River Air Station & minutes to area schools & shopping. Upcoming community amenities will include clubhouse area & community pool. The Grant floor plan, 3181 heated square feet. Three-bedroom, 3 full baths with an optional 4th bedroom or sitting room off the master bedroom. Absolute curb appeal with a sodded front lawn, classic landscaping, and a courtyard 2-car garage. A buyers choice floor plan! Welcome home into a grand 14x18 living room with ceiling fan. Charming spacious kitchen with beautiful flat panel staggered cabinets, pantry, breakfast nook and stainless appliances to include a smooth top range, dishwasher and microwave. An additional 18x22 family room makes for all the extra space you've so desperately been needing. Cozy fireplace with custom mantel. The master bedroom is a private retreat with a luxurious master bath complete with separate vanities, separate shower, soaking tub and a grand walk-in closet. The 12x24 bonus room is a great space for home office, play or game room. Enjoy those upcoming summer evenings on the covered back porch. Great place to grill or have your morning coffee. Call today. NOTE: Floor plan renderings are similar and solely representational. Measurements, elevations, and specs may vary in final construction. Limited selections for buyer to choose. Call L/A to verify.
- Type:
- Single Family
- Sq.Ft.:
- 1,789
- Status:
- Active
- Beds:
- 3
- Lot size:
- 0.24 Acres
- Year built:
- 2008
- Baths:
- 2.00
- MLS#:
- 100458868
- Subdivision:
- Sterling Farms
ADDITIONAL INFORMATION
The seller is offering $700 towards a home warranty. Situated in a desirable neighborhood of Jacksonville, NC, this home offers easy access to schools, shopping, and dining, while maintaining a peaceful residential atmosphere. The property boasts a generous floor plan with 3 bedrooms and 2 bathrooms, with the layout perfect for those who enjoy a more open concept. The living areas are designed with comfort in mind. The home includes a well-maintained yard, ideal for outdoor activities and relaxation. Whether you want to garden, host a BBQ, or simply unwind, the outdoor space offers endless possibilities. The spacious master bedroom includes a private ensuite bathroom and a walk-in closet, providing a luxurious retreat within your own home. This home is move-in ready! AND the HVAC unit was replaced in 2021!
- Type:
- Single Family
- Sq.Ft.:
- 1,607
- Status:
- Active
- Beds:
- 4
- Lot size:
- 0.22 Acres
- Year built:
- 2005
- Baths:
- 2.00
- MLS#:
- 100457796
- Subdivision:
- Aragona Village
ADDITIONAL INFORMATION
Nestled in the heart of Aragona Village, this charming 4-bedroom, 2-bathroom home offers a perfect canvas for those looking to inject their personal style into their living space. With a practical and straightforward layout, this residence provides a warm, welcoming atmosphere that's just waiting for a personal touch. As you enter inside, you're greeted by an inviting living area that flows seamlessly into a well-appointed kitchen, featuring ample space for culinary adventures. Each bedroom offers comfort and tranquility, making them ideal retreats at day's end. The bathrooms are efficiently designed, supporting busy mornings and relaxing evenings alike. Set on a generously sized lot, the outdoor space presents endless possibilities for gardening, entertainment, or creating your own private oasis. The property's location is a highlight--central within Aragona Village, it combines quiet residential living with close proximity to local amenities, ensuring convenience is always at your doorstep. This home is more than just a place to live--it's a foundation for your future, offering endless opportunities to create memories that last a lifetime. Ideal for anyone looking to personalize their home environment, it's ready for you to make it uniquely yours.
- Type:
- Single Family
- Sq.Ft.:
- 2,160
- Status:
- Active
- Beds:
- 4
- Lot size:
- 0.2 Acres
- Year built:
- 2023
- Baths:
- 3.00
- MLS#:
- 100457270
- Subdivision:
- Stateside
ADDITIONAL INFORMATION
Welcome to your dream home in the highly sought-after neighborhood of Stateside! This stunning four-bedroom, 2.5-bath residence offers the best of both worlds: the freshness and modern amenities of new construction without the wait. Step inside to discover a beautifully updated interior featuring spacious living areas, a gourmet kitchen with top-of-the-line appliances, and luxurious finishes throughout. The master suite is a true retreat with a spa-like ensuite bath and ample closet space. With its prime location, you'll enjoy convenient access to parks, shopping, and dining. Don't miss this rare opportunity to own a move-in-ready home in a prestigious community. Schedule your private tour today and experience the epitome of comfortable, modern living!
- Type:
- Single Family
- Sq.Ft.:
- 1,752
- Status:
- Active
- Beds:
- 3
- Lot size:
- 0.51 Acres
- Year built:
- 1960
- Baths:
- 2.00
- MLS#:
- 100457144
- Subdivision:
- Not In Subdivision
ADDITIONAL INFORMATION
Available and waiting for you to fall in love, 712 Country Club Road is nestled near the heart of Jacksonville, NC! Upon entering, the home unfolds into a cozy yet spacious living area, where natural light dances through the large window, casting a gentle glow that illuminates the beautiful floors and updates throughout. The formal Dining Room seamlessly connects the living room, family room and kitchen to create the perfect space for hosting! The kitchen features a beautiful, contrasting island to add cabinet and counter space to the already ample space available. The Master Bedroom is tucked away for privacy in the rear of the home. It features a private, ensuite bathroom with an updated dual vanity. There is also an enormous walk-in closet available to the Master Bedroom as well. There are two other bedrooms located near the main, full bathroom of the home for convenience. Stepping outside, you'll love the expansive, fenced in yard with a storage shed and play-set! This is not a home you want to skip out on touring!!
- Type:
- Single Family
- Sq.Ft.:
- 2,246
- Status:
- Active
- Beds:
- 4
- Lot size:
- 0.63 Acres
- Year built:
- 2024
- Baths:
- 3.00
- MLS#:
- 100456936
- Subdivision:
- Harvest Meadows
ADDITIONAL INFORMATION
The Topsail by Dream Finders Homes features a spacious kitchen, large island and massive living room. This dinning area is extremely convenient to the kitchen with a walk through space that is sure to come in handy while entertaining friends and family during holidays and get togethers. The upstairs features an oversized owners suite along with a owners suite closet that is nearly the size of a secondary bedroom. The Topsail is truly one of a kind! Projected to be finished January 2025
- Type:
- Single Family
- Sq.Ft.:
- 2,901
- Status:
- Active
- Beds:
- 6
- Lot size:
- 0.4 Acres
- Year built:
- 2024
- Baths:
- 4.00
- MLS#:
- 100456298
- Subdivision:
- Towne Pointe
ADDITIONAL INFORMATION
NOW OFFERING 12K BUYER USE AS YOU CHOOSE!The Landon floor plan is back in Towne Pointe and BETTER than ever before! Now at a staggering 2900 heated square feet with SIX bedrooms and three and a half bathrooms! Entering the front door you will have the dining room immediately on one side and the opposite side is a flex space that could be an office, playroom, craft space, etc! Coming down the hall you'll find a large eat in kitchen that has a breakfast nook and peninsula and also an entrance back around to the dining room with a pantry space. The living room is right off the kitchen featuring a fireplace and windows that over look the back yard. Additionally downstairs you'll find the primary suite with a large walk in closet, large bathroom with an oversized shower, soaking tub and dual sinks. Last but not least you'll also find a laundry room and a half bath downstairs! Upstairs, there are FIVE bedrooms, and two full baths! This is not a house you want to miss out on!
- Type:
- Single Family
- Sq.Ft.:
- 1,886
- Status:
- Active
- Beds:
- 3
- Lot size:
- 0.48 Acres
- Year built:
- 2024
- Baths:
- 3.00
- MLS#:
- 100456075
- Subdivision:
- Isaac Branch
ADDITIONAL INFORMATION
SELLER IS OFFERING $3000 TOWARDS CLOSING COSTS!**Home is READY** Welcome to Isaac Branch! From the front porch to the custom landscaping, you're bound to fall in love with the curb appeal that this home offers. Boasting 1886 heated square feet, The Cole W Bonus floorplan is one of Atlantic Construction's most desired floor plans. As you step into the foyer, you're greeted by the adjoining dining room. The Living room, centered by an electric fireplace and blanketed by natural sunlight, is open to the kitchen. Boasting a dishwasher, electric oven, built in microwave, and plenty of cabinet space the kitchen is perfect for entertaining. The Primary Bedroom trey ceilings and spa-like Primary Bathroom which includes a large soaking tub and double vanity. NOW is the time! Call YOUR AGENT for a personal tour of the homesite TODAY!!!
- Type:
- Single Family
- Sq.Ft.:
- 1,843
- Status:
- Active
- Beds:
- 4
- Lot size:
- 0.35 Acres
- Year built:
- 2024
- Baths:
- 3.00
- MLS#:
- 100456071
- Subdivision:
- Towne Pointe
ADDITIONAL INFORMATION
NOW OFFERING 12K BUYER USE AS YOU CHOOSE!The popular Loblolly plan is back in Towne Pointe! Featuring four bedrooms, two and a half baths AND a third car garage! Are you intrigued yet? This fan favorite plan features open concept living on the first floor with a large family room that flows into the dining area and the large kitchen that features stainless appliances, an oversized peninsula, and tons of windows to look into you beautiful back yard. There is a sizable walk in pantry, first floor half bath and a fireplace finishing out the first floor. Upstairs you'll find a graciously sized master suite complete with dual vanity and a massive walk in closet. There are three other bedrooms, a full bath and laundry to complete the second floor.
- Type:
- Single Family
- Sq.Ft.:
- 1,800
- Status:
- Active
- Beds:
- 3
- Lot size:
- 0.39 Acres
- Year built:
- 1974
- Baths:
- 2.00
- MLS#:
- 100455264
- Subdivision:
- Brynn Marr
ADDITIONAL INFORMATION
SHORT SALE OPPORTUNITY! Close by the bases, shopping and the beach! Nestled in Brynn Marr just off Western Boulevard, this stunning 3-bedroom, 2-bath brick beauty spans a spacious 1,800 square feet of living space. Updated painted walls and newly updated flooring throughout the home set the stage for a move-in ready experience that's sure to delight. Imagine starting your day with a short jaunt to local shops or planning a weekend adventure with easy access to nearby military bases and sun-kissed beaches. This home is perfectly positioned for convenience and leisure, offering a lifestyle that's both active and relaxing. Step inside to discover a warm and inviting atmosphere where each room flows seamlessly into the next--perfect for gatherings and making memories. The heart of the home, the kitchen, is ready for your culinary creations and is complemented by ample space for dining and entertaining. Walk out to the oversized patio and enjoy your latest grilling treats and playing cornhole! Retreat to the serene master bedroom, a peaceful haven with its own private bath, promising a tranquil space to unwind. The additional bedrooms offer flexibility for a growing family, a home office, or guests. Outside, the property boasts a generous yard, providing a blank canvas for your outdoor oasis. Whether you're hosting summer barbecues, indulging in your gardening hobby, or simply enjoying the Carolina breeze, this space is yours to personalize. This home isn't just a place to live--it's the backdrop to your life's most cherished moments. Don't miss the opportunity to make it yours. Open the door to new beginnings and a lifetime of memories. Schedule your private tour today!
- Type:
- Single Family
- Sq.Ft.:
- 2,453
- Status:
- Active
- Beds:
- 4
- Lot size:
- 0.3 Acres
- Year built:
- 1964
- Baths:
- 3.00
- MLS#:
- 100454634
- Subdivision:
- Regalwoods
ADDITIONAL INFORMATION
Welcome to this 4 Bedroom 3 bath, single family, Cape Cod Style home located in the neighborhood of Regalwoods off Piney Green road. A Charming Front Porch, great for rocking chairs for morning coffee, and watching the squirrels and birds. Shopping area just 5 minutes away and Camp Lejeune just 10 Minutes.Make your appointment to view anytime.
- Type:
- Single Family
- Sq.Ft.:
- 3,849
- Status:
- Active
- Beds:
- 5
- Lot size:
- 0.43 Acres
- Year built:
- 2024
- Baths:
- 4.00
- MLS#:
- 100452889
- Subdivision:
- Onslow Bay
ADDITIONAL INFORMATION
Welcome to the highly desired & popular community of Onslow Bay. Brand new construction built by Onslow County's most trusted & preferred builder, featured in Builder 100/ Top 200 Builders in the country. Onslow Bay is a hot spot, 3 miles to MCB Camp Lejeune's Piney Green gate, 14 miles to New River Air Station & minutes to area schools, shopping & dining. This beautiful neighborhood is sure to impress, complete with a clubhouse area & community pool. Welcome to the Avalon. This magnificent floor plan is a beauty! 5 bedrooms/3.5 bathrooms with approx. 3849 heated square feet. If you're needing some extra space and a perfect plan- this layout is a favorite! Grand curb appeal, lots of windows, and a covered front porch. The 2-story foyer allows for great interior natural lighting. Formal dining room, 15 x 14. Huge 16 x 18 living room! The chef in the family will appreciate the space in this kitchen. Big, open kitchen with an island opens to the keeping room. The keeping room which is accented by a fireplace makes for a beautiful space to entertain or fellowship with those closest to you. Spacious, main level laundry room. The first-floor master bedroom is dreamy! 18 x 18 feet of retreat with a 13 x 14 luxurious master bath complete with a separate tub and shower, double vanity topped with a custom mirror and a large-scale walk-in closet. The second-floor master is equally dreamy. That's right! Two master bedrooms. Second floor master also complete with a master bath and walk-in closet. 3 additional bedrooms upstairs all with walk in closets AND an office space! I told you the Avalon is a stately and impressive floor plan. Down to the covered back porch and 2-car garage. A Sydes exclusive floor plan. Call today! NOTE: Floor plan renderings are similar and solely representational. Measurements, elevations, and specs may vary in final construction. Limited selections for buyer to choose. Call L/A to verify.
- Type:
- Single Family
- Sq.Ft.:
- 2,618
- Status:
- Active
- Beds:
- 4
- Lot size:
- 0.24 Acres
- Year built:
- 2024
- Baths:
- 3.00
- MLS#:
- 100452883
- Subdivision:
- Onslow Bay
ADDITIONAL INFORMATION
Welcome to the highly desired & popular community of Onslow Bay. Brand new construction built by Onslow County's most trusted & preferred builder, featured in Builder 100/ Top 200 Builders in the country. Onslow Bay is a hot spot, 3 miles to MCB Camp Lejeune's Piney Green gate, 14 miles to New River Air Station & minutes to area schools, shopping & dining. This beautiful neighborhood is sure to impress, complete with a clubhouse area & community pool. Welcome to the Palomar floor plan with approx. 2618 heated square feet. This beauty features 4 bedrooms and 2.5 bathrooms. A covered front porch welcomes you into a grand 2-story foyer magnified by tons of natural light. If you're looking for an open plan, then you will love this one! This gorgeous kitchen features beautifully staggered cabinets, stainless appliances, and an island that opens to a 13 x 13 keeping room with fireplace. Also open to the breakfast room. Truly a home to enjoy... it's time to eat, drink, and relax! The 18 x 16 family room also features a ceiling fan and fireplace. Main level also features a half bath. All bedrooms are located on the second floor. The spacious master bedroom is approx. 17 x 14 with a ceiling fan. The master bath is impressive with a double vanity topped with cultured marble and a custom mirror, separate tub and shower, and a 13 x 6 walk in closet. Bedrooms 2, 3 and 4 all have walk in closets and are prewired for ceiling fans. Laundry room is on the second floor. The covered back porch is a great space to read the morning paper or fire up your grill in the evening. This plan also includes a 2-car garage. Make an appointment today to view this beautiful floor plan! NOTE: Floor plan renderings are similar and solely representational. Measurements, elevations, and specs may vary in final construction. Limited selections for buyer to choose. Call L/A to verify.
- Type:
- Single Family
- Sq.Ft.:
- 2,278
- Status:
- Active
- Beds:
- 4
- Lot size:
- 0.2 Acres
- Year built:
- 2024
- Baths:
- 3.00
- MLS#:
- 100452852
- Subdivision:
- Onslow Bay
ADDITIONAL INFORMATION
Welcome to the highly desired & popular community of Onslow Bay. Brand new construction built by Onslow County's most trusted & preferred builder, featured in Builder 100/ Top 200 Builders in the country. Onslow Bay is a hot spot, 3 miles to MCB Camp Lejeune's Piney Green gate, 14 miles to New River Air Station & minutes to area schools, shopping & dining. This beautiful neighborhood is sure to impress, complete with a clubhouse area & community pool. Welcome to the Catalina floor plan: 4 bedrooms, 2.5 baths, and approximately 2278 heated square feet. The exterior of this home boasts great curb appeal with an awesome covered front porch, modest landscape, and sodded front lawn. The front porch leads into an impressive 2-story foyer. The formal dining room is approximately 14x12; a great space to entertain on special occasions. The kitchen is perfect with beautiful, staggered flat-panel cabinets, stainless steel appliances, and an island for extra seating. The kitchen is also open to a breakfast nook and the living room. The living room features a ceiling fan and a cozy fireplace. Main level laundry room. All bedrooms are on the second floor. The master suite is approximately 17x16 and boasts a spotless master bath with a separate tub and shower, oversized bathtub and a true walk-in closet. This charming floorplan is also complete with a 2-car garage. Call today to view! NOTE: Floor plan renderings are similar and solely representational. Measurements, elevations, and specs may vary in final construction. Limited selections for buyer to choose. Call L/A to verify.
- Type:
- Single Family
- Sq.Ft.:
- 3,317
- Status:
- Active
- Beds:
- 5
- Lot size:
- 0.35 Acres
- Year built:
- 2024
- Baths:
- 5.00
- MLS#:
- 100452845
- Subdivision:
- Stateside
ADDITIONAL INFORMATION
Welcome to Jacksonville's hottest new community, Stateside. Located off Gum Branch Road behind Stateside Elementary School. All new construction by Onslow County's most trusted & preferred Builder featured in Builder 100/ Top 200 Home Builders in the country. Stateside is 16 miles to Camp Lejeune, 12 miles to New River Air Station & minutes to area schools & shopping. Upcoming community amenities will include clubhouse area & community pool. Welcome to the Laura E 3317. Total 5 bedrooms, 4.5 bathrooms. Approx. 3317 heated square feet. The charming front porch awaits your hanging baskets and a welcome mat. Enter through the impressive 2-story foyer. 13x14 formal dining room. Very open main level with 15x22 family room accented by a ceiling fan & a fireplace with custom mantel. Beautiful kitchen features flat panel, staggered cabinets, an island and stainless-steel appliances to include smooth top range, dishwasher and built-in microwave. 10x11 breakfast room. Main level master with a walk-in closet and elegant master bath makes for a great guest room. Second floor also features a true 15x19 master bedroom with a sitting area, walk-in closet and a grand master bath. Master bath has separate vanities, separate shower and soaking tub. Bedroom 2 is a big 13x14 with a walk-in closet. Bedrooms 3 & 4 share an attached bathroom. Upstairs laundry room. This popular plan should accommodate everyone. 2 car garage and a cozy covered back porch. Call Today. NOTE: Floor plan renderings are similar and solely representational. Measurements, elevations, and specs may vary in final construction. Limited selections for buyer to choose. Call L/A to verify.
- Type:
- Single Family
- Sq.Ft.:
- 3,063
- Status:
- Active
- Beds:
- 5
- Lot size:
- 0.23 Acres
- Year built:
- 2024
- Baths:
- 5.00
- MLS#:
- 100452835
- Subdivision:
- Stateside
ADDITIONAL INFORMATION
Welcome to Jacksonville's hottest new community, Stateside. Located off Gum Branch Road behind Stateside Elementary School. All new construction by Onslow County's most trusted & preferred Builder featured in Builder 100/ Top 200 Home Builders in the country. Stateside is 16 miles to Camp Lejeune, 12 miles to New River Air Station & minutes to area schools & shopping. Upcoming community amenities will include clubhouse area & community pool. Welcome to the Laura E. Total 5 bedrooms, 4.5 bathrooms. Approx. 3063 heated square feet. The charming front porch awaits your hanging baskets and a welcome mat. Enter through the impressive 2-story foyer. 13x14 formal dining room. Very open main level with 15x22 family room accented by a ceiling fan & a fireplace with custom mantel. Beautiful kitchen features flat panel, staggered cabinets, an island, and stainless-steel appliances to include smooth top range, dishwasher, and built-in microwave. 10x11 breakfast room. Main level master with a walk-in closet & master bath makes for a great guest room. Second floor also features a true 15x19 master bedroom with a sitting area, 2 walk-in closets and a grand master bath. Master bath has dual a vanity, separate shower, and soaking tub. Bedroom 2 is 13x11. Bedrooms 3 & 4 share an attached bathroom. Upstairs laundry room. This popular plan should accommodate everyone. 2 car garage and a cozy covered back porch. Call Today. NOTE: Floor plan renderings are similar and solely representational. Measurements, elevations, and specs may vary in final construction. Limited selections for buyer to choose. Call L/A to verify.
- Type:
- Single Family
- Sq.Ft.:
- 2,847
- Status:
- Active
- Beds:
- 3
- Lot size:
- 4.49 Acres
- Year built:
- 1982
- Baths:
- 3.00
- MLS#:
- 100452486
- Subdivision:
- Not In Subdivision
ADDITIONAL INFORMATION
Your slice of waterfront, paradise, at 910 Elaine Dr. This stunning, almost 4.5 acres, is fully fenced, w/automated entry gate, 3 bed., 2.5 bath, single-story, brick home has been remodeled from the roof throughout the crawl space, & everything in-between. Be sure to watch the video & 3-D tour! Everything was designed and hand-selected by the owner! The kitchen has custom cabinets, custom island & gorgeous quartz counter tops. Off the kitchen is a HUGE butler's pantry w/ all custom cabinets, a second full size refrigerator, microwave & so much storage! Bring all your kitchen gadgets, there's plenty of room. Got laundry? You won't mind doing it in the large laundry room that has great storage as well. Want to host movie/game nights? You can do that in the HUGE bonus room that could be made into an amazing movie room, or second living room. The open living space concept allows for ease of entertaining or simply enjoying your water views. The primary bedroom is breathtaking w/ its size and ensuite. Walk into the spa like primary bathroom with large format tile floors, beautiful, custom tile shower, leads you to the large primary closet with custom shelving! The other two-bedrooms are perfectly sized with large closets. There is no lack of closet space in this house, with two more closets in the foyer! Out the back door you will make your way to the huge, custom deck that looks out the to the water. There is a great fenced in area right off the back of the deck. There is a detached garage, that is really two garages in one, & both are wired w/power. Take a walk down to the floating dock & go fishing or enjoy an evening on the water. Welcome home! The following has been replaced & updated: Roof, HVAC system & duct work, electrical wiring, switches, outlets & lighting, all plumbing (not the septic that's existing), plumbing fixtures, all insulation, drywall & new windows. This home is better than new construction! All work permitted, inspected & done by licensed GC.
- Type:
- Single Family
- Sq.Ft.:
- 3,686
- Status:
- Active
- Beds:
- 4
- Lot size:
- 0.9 Acres
- Year built:
- 2005
- Baths:
- 4.00
- MLS#:
- 100452185
- Subdivision:
- Brookstone
ADDITIONAL INFORMATION
Welcome to this stunning Bungalow Home, poised on a generous .89-acre corner lot in a prime location. This exquisite property boasts 3686 sq ft of beautifully designed living space featuring 4 bedrooms and 3.5 bathrooms, creating the perfect blend of charm and functionality.Step onto the gorgeous front porch, an ideal setting for relaxing evenings and social gatherings. Inside, the expansive master suite on the main level offers luxurious accommodations including a vintage soaking tub, step-in shower, and spacious walk-in closet. The upper level houses three additional bedrooms and two full baths, ensuring ample privacy and comfort for family and guests.Entertain in grand style in the formal dining room or prepare gourmet meals in the large kitchen equipped with white cabinetry, a center island, solid surface countertops, and high-end stainless appliances. Details like a tile backsplash, pot filler, and farm-style apron sink add a touch of elegance. The breakfast room adjacent to the kitchen offers a cozy dining space, while the remarkable millwork, including 5.75-inch baseboards and box panel molding throughout the first floor, embellishes the home with sophisticated flair.Enjoy leisurely moments in the living room with its inviting fireplace or unwind in the sun-drenched porch. The property also features a vast movie/theater room, main-level laundry, and a butler's pantry with extensive cabinetry.Outside, you can take advantage of the newly constructed shed/workshop, extended parking, and the possibility to add a detached garage as approved by the HOA. Exclusively subject to county taxes and located just a few miles from Piney Green gate of Camp Lejeune, 30 minutes from Swansboro, and 45 minutes from Emerald Isle Beach, this home is not just a residence but a lifestyle offering.
- Type:
- Single Family
- Sq.Ft.:
- 1,860
- Status:
- Active
- Beds:
- 3
- Lot size:
- 0.39 Acres
- Year built:
- 1985
- Baths:
- 2.00
- MLS#:
- 100452104
- Subdivision:
- Brynn Marr
ADDITIONAL INFORMATION
This one is a head turner! Highly Motivated Seller completely remodeled whole home boasting fresh paint, luxury vinyl plank flooring, new water heater, new smart Samsung kitchen appliances, smart NEST thermostat, smart MYQ garage door opener, granite countertops and much, much more. AND don't forget about the oversized driveway and garage with built in shelves and plenty of space for those tools and toys. Stop by with your local REALTOR today!
- Type:
- Single Family
- Sq.Ft.:
- 2,428
- Status:
- Active
- Beds:
- 4
- Lot size:
- 0.24 Acres
- Year built:
- 2019
- Baths:
- 3.00
- MLS#:
- 100451924
- Subdivision:
- Onslow Bay
ADDITIONAL INFORMATION
This beautiful 4 bedroom, 2.5 bathroom home in Onslow Bay is ready for you to call HOME. As you enter you will see the stairs, with a hallway that leads into the kitchen. To the right you have the laundry room with access to the two car garage. The living room will be to the right of the gorgeous kitchen with granite counter tops, stainless steel appliances and the formal dinning room is to the left of the kitchen which is perfect for hosting special occasions. All bedrooms are found upstairs. The master suite features a sitting area, huge walk-in-closet, and a luxurious master bathroom. Bedrooms 2, 3, and 4 are on the other side of the upstairs hallway. Sellers offering $10,000.00 use as you choose with full price offer.

Jacksonville Real Estate
The median home value in Jacksonville, NC is $219,400. This is lower than the county median home value of $245,000. The national median home value is $338,100. The average price of homes sold in Jacksonville, NC is $219,400. Approximately 30.65% of Jacksonville homes are owned, compared to 57.63% rented, while 11.72% are vacant. Jacksonville real estate listings include condos, townhomes, and single family homes for sale. Commercial properties are also available. If you see a property you’re interested in, contact a Jacksonville real estate agent to arrange a tour today!
Jacksonville, North Carolina 28546 has a population of 73,224. Jacksonville 28546 is more family-centric than the surrounding county with 49.81% of the households containing married families with children. The county average for households married with children is 38.47%.
The median household income in Jacksonville, North Carolina 28546 is $47,483. The median household income for the surrounding county is $54,732 compared to the national median of $69,021. The median age of people living in Jacksonville 28546 is 23.2 years.
Jacksonville Weather
The average high temperature in July is 89.4 degrees, with an average low temperature in January of 32 degrees. The average rainfall is approximately 55.5 inches per year, with 1.5 inches of snow per year.

