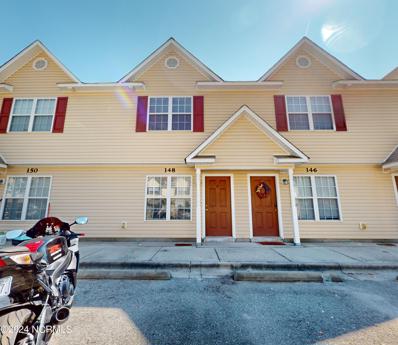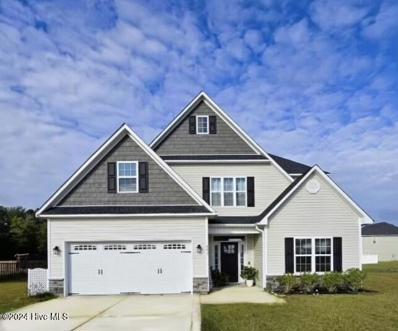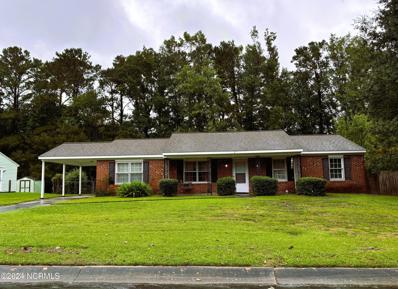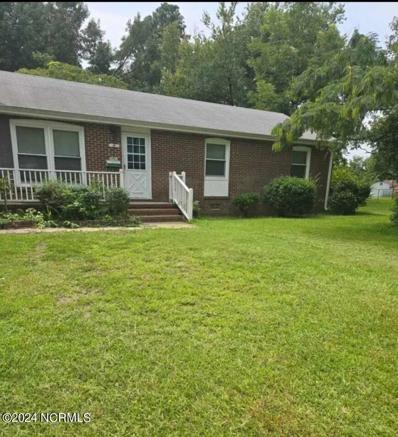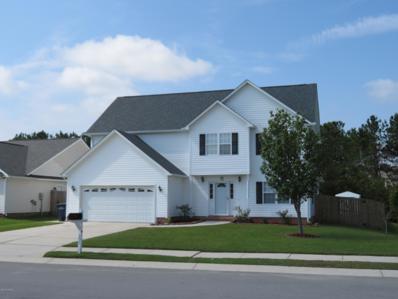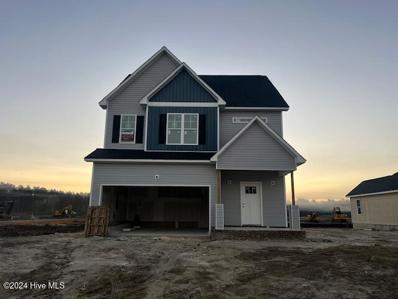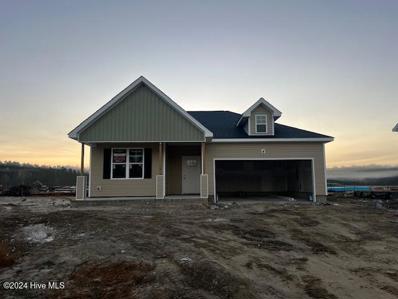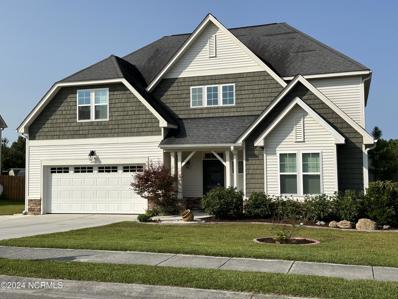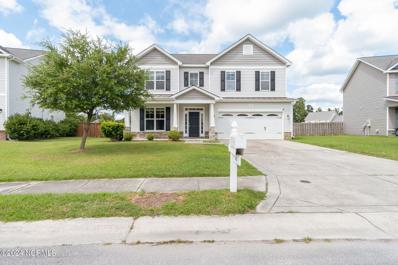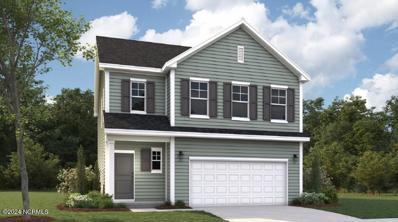Jacksonville NC Homes for Sale
- Type:
- Condo
- Sq.Ft.:
- 928
- Status:
- Active
- Beds:
- 2
- Year built:
- 2008
- Baths:
- 3.00
- MLS#:
- 100467434
- Subdivision:
- Cornerstone Village
ADDITIONAL INFORMATION
Welcome to 148 Cornerstone Place! Looking for your first or next investment property? This is it! The ROI (Return on Investment) is high for this place! With tenant already in place that pays $1100 per month. Property features the perfect layout with an open kitchen and living area downstairs with two sizeable closet spaces and a half bathroom. The kitchen comes fully equipped with plenty of cabinet and counter space, refrigerator, dishwasher, microwave and laundry area with stackable washer and dryer. Upstairs you will find two sizeable bedrooms each with their own full bathroom and closet space. Enjoy the low maintenance and neighborhood amenities this unit offers. Just a few minutes from Camp Lejeune, area restaurants, shopping, and more! Don't miss out on this opportunity!
- Type:
- Single Family
- Sq.Ft.:
- 3,153
- Status:
- Active
- Beds:
- 5
- Lot size:
- 0.34 Acres
- Year built:
- 2022
- Baths:
- 4.00
- MLS#:
- 100467339
- Subdivision:
- Stateside
ADDITIONAL INFORMATION
**ASSUMABLE VA LOAN UNDER 5 AVAILABLE FOR QUALIFIED BUYERS!!** Located in the highly desirable neighborhood of Stateside, your dream home awaits!! This stunning 5-bedroom residence also offers a bonus room, private office, first floor master bedroom and an additional loft that works perfectly as a living room for the secondary level of the home! The kitchen is a chef's delight with modern appliances, ample counter space, and a large island. The spacious master suite provides a serene retreat, while the additional four bedrooms offer plenty of room for family and guests. Need more space? The bonus room is perfect for a media room, playroom, or gym, and the dedicated office is ideal for working from home or pursuing hobbies.Step outside to enjoy the beautifully landscaped yard, perfect for outdoor gatherings or quiet relaxation. This home truly has it all - space, style, and convenience, ready to welcome you! The HOA is adding a community pool and clubhouse!
- Type:
- Single Family
- Sq.Ft.:
- 1,040
- Status:
- Active
- Beds:
- 3
- Lot size:
- 0.46 Acres
- Year built:
- 1965
- Baths:
- 2.00
- MLS#:
- 100467258
- Subdivision:
- Montclair
ADDITIONAL INFORMATION
Welcome to Montclair! A well established neighborhood conveniently located just a short drive to Camp Lejeune, Emerald Isle beaches, and all that Jacksonville has to offer. This 3 bedrooms, 1.5 bathrooom home is ready for new owners today! Enjoy the extra room with a laundry closet, the open ktichen with beautiful white cabinets and the dedicated dining space. Don't miss the oversized backyard and shed with lots of storage room.
- Type:
- Single Family
- Sq.Ft.:
- 1,595
- Status:
- Active
- Beds:
- 3
- Lot size:
- 0.34 Acres
- Year built:
- 1974
- Baths:
- 2.00
- MLS#:
- 100466475
- Subdivision:
- Windsor Manor
ADDITIONAL INFORMATION
Price adjustment on this 1595 +- sqft, ranch-style home . Located just outside the Jacksonville city limits in the established neighborhood of Windsor Manor. This 3-bedroom, 2-bathroom home is conveniently close to local schools, shops, and all amenities in Jacksonville. Easy drive to MCB Piney Green gate as well. Situated on a third of an acre, the home features a spacious living room, dining room, and den, offering plenty of closet space throughout. With some updating and TLC, this wonderful home will absolutely shine. Call to schedule a showing appointment today!
- Type:
- Single Family
- Sq.Ft.:
- 1,400
- Status:
- Active
- Beds:
- 3
- Lot size:
- 0.41 Acres
- Year built:
- 1968
- Baths:
- 2.00
- MLS#:
- 100466363
- Subdivision:
- Regalwoods
ADDITIONAL INFORMATION
USDA Loan area, no money down loan if qualified. Convenient location close to base but not city tax. Just remodeled with new master bathroom with new big shower with new shower door. Both bathrooms have new toilets and new vanities. The huge kitchen has ALL new stainless steel appliances. New LVP flooring in the kitchen and dining room. A living room and huge bonus room with new carpet. All the bedrooms have new fans and new carpet. The whole house has just been painted and has new lighting. Enjoy the big back yard with shed and 3 sides with chain link fence easy to finish the fence in front. Home has lots of space for the whole family with 1,400 square feet.
- Type:
- Single Family
- Sq.Ft.:
- 2,513
- Status:
- Active
- Beds:
- 3
- Lot size:
- 1.08 Acres
- Year built:
- 2024
- Baths:
- 3.00
- MLS#:
- 100466352
- Subdivision:
- Harvest Meadows
ADDITIONAL INFORMATION
Welcome to Harvest Meadows, located in the heart of Jacksonville and just a short 35 minute drive from NC beaches as well as less than 10 minutes from all the shopping centers that Jacksonville has to offer. The Bellwood by Dreamfinders Homes is a owner suite on the main living area floorplan that features a very open an inviting concept with 20 foot ceilings in the living room that is ideal for entertaining and family time. This home has quartz counter tops in the kitchen and bathrooms, upgraded cabinets and beautiful tile backsplash. Upstairs you will find two extremely spacious bedrooms along with an open loft and an office. This particular lot is very flat and usable as well as spacious for outdoor entertainment. The Bellwood is surely one of a kind. Projected completion is March 2024
Open House:
Sunday, 12/22 10:00-5:00PM
- Type:
- Single Family
- Sq.Ft.:
- 2,511
- Status:
- Active
- Beds:
- 5
- Lot size:
- 0.26 Acres
- Year built:
- 2024
- Baths:
- 3.00
- MLS#:
- 100466336
- Subdivision:
- Towne Pointe
ADDITIONAL INFORMATION
New Home in Jacksonville, NC. The Hayden floorplan offers 2,511 square feet with 5 bedrooms, 3 full bathrooms, and a 2-car garage. The upstairs has an additional living space, a laundry room, and a Primary Bedroom. Downstairs, a flex room can be used as an office or sitting area, while the open-concept kitchen features granite countertops, and an electric range. The kitchen seamlessly connects to the dining and living areas, creating a great space for entertainment. If you're seeking a spacious home with modern features, the Hayden Floorplan is a top choice. You will enjoy a central location just minutes away from Camp Lejeune, shopping, restaurants, and city amenities. Patriot Pointe is also within minutes of stunning North Carolina beaches, 15 minutes to shopping areas, banks, churches, public golf courses, and more, all set amidst the well-preserved natural beauty of the area. Residents will enjoy a pool, pavilion with kitchen, sidewalks and green space.
- Type:
- Single Family
- Sq.Ft.:
- 2,300
- Status:
- Active
- Beds:
- 4
- Lot size:
- 0.37 Acres
- Year built:
- 2005
- Baths:
- 3.00
- MLS#:
- 100466196
- Subdivision:
- N'Side@Commons
ADDITIONAL INFORMATION
Gorgeous 4 Bedroom 2.5 Bath home, new renovated in nice community of the Commons,Master Bedroom huge walkin closets, jet garden tub, seperate shower marble floors, plus an added sun room, fireplace in the den with an open floor plan, living room, formal dining area, stainless steel appliances, New Stove, new Microwave large deck, large yard privacy fence with fruit trees, 2 car garage, Luxury vinyl tiles, carpet and ceramic flooring. Move in ready!!! call and schedule an appointment.
- Type:
- Single Family
- Sq.Ft.:
- 1,941
- Status:
- Active
- Beds:
- 4
- Lot size:
- 0.31 Acres
- Year built:
- 2024
- Baths:
- 3.00
- MLS#:
- 100466188
- Subdivision:
- Towne Pointe
ADDITIONAL INFORMATION
NOW OFFERING 12K BUYER USE AS YOU CHOOSE!Welcome back the CHARLESTON plan by Hunter Development! This four bedroom home features a large spacious great room that flows into the dining area and large kitchen. With tons of natural light to look out over your backyard, this home feels bright and airy. Upstairs you'll find the laundry room, three bedrooms, a full bath, and a fabulous master suite with a sitting area, large walk in closet and a master bath with his and hers inks plus a separate tub and shower! Come check this one out today. ** please note that this home will NOT have stone on the front that is shown on the plan in the associated docs**
- Type:
- Single Family
- Sq.Ft.:
- 1,620
- Status:
- Active
- Beds:
- 3
- Lot size:
- 0.24 Acres
- Year built:
- 2024
- Baths:
- 3.00
- MLS#:
- 100466180
- Subdivision:
- Towne Pointe
ADDITIONAL INFORMATION
NOW OFFERING 12K BUYER USE AS YOU CHOOSE!Brand new construction in Towne Pointe's newest section, Patriot Pointe! The Tara plan is back! Featuring an open great room area with large eat in style kitchen. The primary suite is upstairs with a full en suite bath, along with two additional bedrooms and a full bath upstairs! Be in a new home by the holidays! Come check out this beauty today.
- Type:
- Single Family
- Sq.Ft.:
- 1,609
- Status:
- Active
- Beds:
- 3
- Lot size:
- 0.24 Acres
- Year built:
- 2024
- Baths:
- 2.00
- MLS#:
- 100466107
- Subdivision:
- Towne Pointe
ADDITIONAL INFORMATION
NOW OFFERING 12K BUYER USE AS YOU CHOOSE!Welcome home to the ''Patriot'' by Hunter Development! This single story three bedroom, two bath house is just what you have been searching for. In a highly sought out neighborhood with close proximity to the base, this new construction beauty is perfect! The main area is open and breezy, with the master suite on one end of the house and other bedrooms located on the other side. You'll have peaceful tranquility! There is a large master closet, huge bathroom, and the master over looks the back yard which also features a covered porch!
- Type:
- Single Family
- Sq.Ft.:
- 3,239
- Status:
- Active
- Beds:
- 5
- Lot size:
- 0.26 Acres
- Year built:
- 2012
- Baths:
- 4.00
- MLS#:
- 100465550
- Subdivision:
- Towne Pointe
ADDITIONAL INFORMATION
SELLER OFFERING $4000 BUYER ''USE AS YOU CHOOSE'' on this wonderful 5-BD, 3.5-BA home in the highly desirable Towne Pointe subdivision near the Piney Green & MCB Camp LeJeune main gate. Upon entering the home, you will be greeted by a 2-story foyer with ample natural light, beautiful wood flooring, & arched doorways that lead to various living spaces. The first space is the formal living room, featuring high ceilings, double windows, with plenty of wall space to accommodate large couches, bookshelves, a piano, or home office furniture. Adjacent to the living room is the formal dining room, which boasts rich-colored wood floors, an elegant, coffered ceiling, and enough space to host anything from intimate dinners to large holiday celebrations. The kitchen, located off the dining room, is designed with warm colors, a walk-in pantry, ample lighting, an abundance of cabinets, granite countertops, tile backsplash, and a breakfast area. The open layout of the kitchen allows for easy interaction with family members and guests in the adjacent family room, which features a vaulted ceiling and a gas fireplace with an owned gas tank. The lower level includes a spacious primary suite with enough room for a king-size bed and an additional sitting area or home office. The en suite bathroom features newly tiled flooring, a shower with a glass door, a corner garden tub, a separate commode closet, two vanities, and an impressive walk-in closet. In addition, there is a half bath with newly tiled flooring, several storage areas, and a laundry room equipped with a washer and dryer. The home's upper level features a second primary suite and three additional large bedrooms, each uniquely designed with architecturally pleasing ceilings and ample closet space. Outside, you'll find an expansive raised patio, two sheds, a fence yard, and space for a canopy cover or string lights, as well as a trampoline. A new HVAC was installed in 2022. Call for your showing appointment today!
- Type:
- Single Family
- Sq.Ft.:
- 1,416
- Status:
- Active
- Beds:
- 3
- Lot size:
- 0.37 Acres
- Year built:
- 1967
- Baths:
- 1.00
- MLS#:
- 100465421
- Subdivision:
- Montclair
ADDITIONAL INFORMATION
Come see this charming 3-bedroom, 1-bath home with a formal dining area and bonus room. Enjoy the covered back porch, fenced yard, and powered workshop with metal roofs on both the house and workshop. Home has just been painted and has had recent HVAC upgrades (2023). Nestled just outside city limits, this gem offers a peaceful retreat with easy access to shopping and bases.
- Type:
- Single Family
- Sq.Ft.:
- 2,496
- Status:
- Active
- Beds:
- 4
- Lot size:
- 0.21 Acres
- Year built:
- 2011
- Baths:
- 3.00
- MLS#:
- 100465303
- Subdivision:
- Carolina Plantations
ADDITIONAL INFORMATION
SELLER IS OFFERING $7000 BUYER USE AS YOU CHOOSE! Home is back on the market by no fault of the sellers! Now you have the opportunity to make it yours! Seller has purchased a HOME WARRANTY to give buyer piece of mind and the home has new carpet on the upper level and stairs. This is home located in the desirable neighborhood of Carolina Plantations! No city taxes!! A good sized kitchen with an island, formal dining room with a coffered ceiling, separate living room and family room with a fireplace. Upstairs there is a huge master bedroom with its own bathroom that has a dual vanity, garden tub, separate shower, and a huge walk-in closet, not to mention 3 other large bedrooms and office/ utility room and a laundry room upstairs. Out back you will find an oversized covered patio and a nice fenced in yard for entertaining and relaxing. Call and schedule your appointment today!
- Type:
- Single Family
- Sq.Ft.:
- 1,773
- Status:
- Active
- Beds:
- 3
- Lot size:
- 0.19 Acres
- Baths:
- 3.00
- MLS#:
- 100465178
- Subdivision:
- Harvest Meadows
ADDITIONAL INFORMATION
Welcome to Harvest Meadows by Dreamfinders Homes, Located in the heart of Jacksonville NC. The Garret plan offers an open concept floor plan downstairs that is ideal for family time and entertainment. Quartz countertops throughout, even the bathrooms. LVP THROUGHOUT the entire home, no carpet at all! Upstairs you will find three spacious bedrooms with an oversized owners suite along with a unique Jack and Jill bathroom between the secondary bedrooms. Fridge, blinds, washer and dryer are also included. Closings costs covered with use of preferred lender. Estimated Completion date is late February/Early March of 2025
- Type:
- Single Family
- Sq.Ft.:
- 3,304
- Status:
- Active
- Beds:
- 4
- Lot size:
- 0.54 Acres
- Year built:
- 2012
- Baths:
- 3.00
- MLS#:
- 100465231
- Subdivision:
- Towne Pointe
ADDITIONAL INFORMATION
$5,000 IN SELLER CONCESSIONS! Secondary bedrooms freshly painted!Welcome home to the fabulous neighborhood of Towne Pointe! This gorgeous home is located on over a half acre lot in a cul-de-sac across from one of the community ponds. This home is perfectly located outside of city limits, close to local shopping, dining, and Camp Lejeune. This beautiful home boasts 3,304 square feet of living space with upgrades and details throughout.Entering the home, you are greeted with a beautiful foyer area. To the left, you will find an excellent office/flex room. Following the hallway, you're greeted with large, open-concept living area perfect for entertaining. The living room is the perfect layout featuring a stone fireplace. Stepping into the heart of the home is an amazing kitchen including a gas range, an abundance of cabinet space, granite countertops, stone bar island, and pantry. Off the kitchen is a formal dining room with beautiful coffered ceiling that flows into a sitting room.As you continue upstairs, you'll find the primary bedroom, three secondary bedrooms with vaulted ceilings, laundry room with cabinetry, guest bathroom with vanity space, and additional closet space for your storage needs. The primary bedroom features a raised ceiling with separate sitting area and large master bathroom with walk-in shower, garden soaking tub, and walk-in closet. Off the closet is a large walk-in attic space perfect for additional storage.Stepping outside you're greeted with a large screen-in porch, spacious fenced backyard, and storage shed. Lender credit available with Listing Agent's preferred lender! Be sure to schedule your showing today to see everything this home has to offer!
- Type:
- Single Family
- Sq.Ft.:
- 1,916
- Status:
- Active
- Beds:
- 3
- Lot size:
- 0.21 Acres
- Year built:
- 2024
- Baths:
- 2.00
- MLS#:
- 100464861
- Subdivision:
- Stateside
ADDITIONAL INFORMATION
Welcome to Jacksonville's hottest new community, Stateside. Located off Gum Branch Road behind Stateside Elementary School. All new construction by Onslow County's most trusted & preferred Builder featured in Builder 100/ Top 200 Home Builders in the country. Stateside is 16 miles to Camp Lejeune, 12 miles to New River Air Station & minutes to area schools & shopping. Upcoming community amenities will include clubhouse area & community pool. The Raegan is a Sydes exclusive floor plan, 1916 heated square feet, split floor plan with 3 bedrooms and 2 bathrooms. A quaint front porch welcomes you home into a magnificent 18x23 family room with a cozy corner fireplace. The master suite will feel like a private retreat, 17x13 with dual closets and a luxurious master bathroom. The master bath is a spacious 11x13 with double vanity, separate shower, and soaking tub. The kitchen is sure to impress with beautiful flat panel, staggered cabinets, and stainless-steel appliances to include smooth top range, dishwasher, and microwave. Eat-in kitchen is open to a 9x12 dining area. Bedrooms two and three have ideal walk-in closets. 2-car garage and a covered back porch. Call today. NOTE: Floor plan renderings are similar and solely representational. Measurements, elevations, and specs may vary in final construction. Limited selections for buyer to choose. Call L/A to verify.
- Type:
- Single Family
- Sq.Ft.:
- 1,788
- Status:
- Active
- Beds:
- 3
- Lot size:
- 0.27 Acres
- Year built:
- 2024
- Baths:
- 2.00
- MLS#:
- 100464859
- Subdivision:
- Stateside
ADDITIONAL INFORMATION
Welcome to Jacksonville's hottest new community, Stateside. Located off Gum Branch Road behind Stateside Elementary School. All new construction by Onslow County's most trusted & preferred Builder featured in Builder 100/ Top 200 Home Builders in the country. Stateside is 16 miles to Camp Lejeune, 12 miles to New River Air Station & minutes to area schools & shopping. Upcoming community amenities will include clubhouse area & community pool. Welcome to the Vienna 1788 featuring 3 bedrooms, 2 bath with approx. 1788 heated square feet. The spacious foyer welcomes you into the huge living room that is approx. 18x21. Living room features a ceiling fan, a fireplace with a custom mantel and is open to the kitchen. Kitchen features flat panel staggered cabinets and stainless-steel appliances to include a smooth top range, dishwasher and built-in microwave. The master suite features a walk-in closet that is approx. 9x13 and a ceiling fan. Master bath includes dual vanity, a separate shower and a soaker tub. Bedrooms 2 & 3 are located on the opposite side of the house, both pre-wired for ceiling fans. Out back is the open patio for your grill or to enjoy your morning coffee. NOTE: Floor plan renderings are similar and solely representational. Measurements, elevations, and specs may vary in final construction. Limited selections for buyer to choose. Call L/A to verify.
- Type:
- Single Family
- Sq.Ft.:
- 2,080
- Status:
- Active
- Beds:
- 3
- Lot size:
- 0.26 Acres
- Year built:
- 2024
- Baths:
- 3.00
- MLS#:
- 100464858
- Subdivision:
- Stateside
ADDITIONAL INFORMATION
Welcome to Jacksonville's hottest new community, Stateside. Located off Gum Branch Road behind Stateside Elementary School. All new construction by Onslow County's most trusted & preferred Builder featured in Builder 100/ Top 200 Home Builders in the country. Stateside is 16 miles to Camp Lejeune, 12 miles to New River Air Station & minutes to area schools & shopping. Upcoming community amenities will include clubhouse area & community pool. Welcome to the Vienna 2080 featuring 3 bedrooms and 3 full baths with approx. 2080 heated square feet. The foyer welcomes you into the spacious living room with a fireplace. The eat-in kitchen features staggered flat panel cabinets, a pantry and stainless-steel appliances to include a smooth top range, dishwasher, and a built-in microwave. The stunning master suite is approx. 12x16 with tray ceiling, ceiling fan and a walk-in closet. Master bath features dual vanity, separate shower & soaker tub. Bedrooms 2 & 3 located on the opposite side of the house, both pre-wired for ceiling fans. Also, with a spacious bonus room with a full bath that is perfect for your guest. Out back is your open patio for entertaining & enjoying your morning coffee. NOTE: Floor plan renderings are similar and solely representational. Measurements, elevations, and specs may vary in final construction. Limited selections for buyer to choose. Call L/A to verify.
- Type:
- Single Family
- Sq.Ft.:
- 2,080
- Status:
- Active
- Beds:
- 3
- Lot size:
- 0.2 Acres
- Year built:
- 2024
- Baths:
- 3.00
- MLS#:
- 100464442
- Subdivision:
- Onslow Bay
ADDITIONAL INFORMATION
Welcome to the highly desired & popular community of Onslow Bay. Brand new construction built by Onslow County's most trusted & preferred builder, featured in Builder 100/ Top 200 Builders in the country. Onslow Bay is a hot spot, 3 miles to MCB Camp Lejeune's Piney Green gate, 14 miles to New River Air Station & minutes to area schools, shopping & dining. This beautiful neighborhood is sure to impress, complete with a clubhouse area & community pool. Welcome to the Vienna 2080 featuring 3 bedrooms and 3 full baths with approx. 2080 heated square feet. The foyer welcomes you into the spacious living room with a fireplace. The eat-in kitchen features staggered flat panel cabinets, a pantry and stainless-steel appliances to include a smooth top range, dishwasher, and a built-in microwave. The stunning master suite is approx. 12x16 with tray ceiling, ceiling fan and a walk-in closet. Master bath features dual vanity, separate shower & soaker tub. Bedrooms 2 & 3 located on the opposite side of the house, both pre-wired for ceiling fans. Also, with a spacious bonus room with a full bath that is perfect for your guest. Out back is your open patio for entertaining & enjoying your morning coffee. NOTE: Floor plan renderings are similar and solely representational. Measurements, elevations, and specs may vary in final construction. Limited selections for buyer to choose. Call L/A to verify.
- Type:
- Single Family
- Sq.Ft.:
- 3,547
- Status:
- Active
- Beds:
- 4
- Lot size:
- 0.41 Acres
- Year built:
- 2024
- Baths:
- 4.00
- MLS#:
- 100464441
- Subdivision:
- Onslow Bay
ADDITIONAL INFORMATION
Welcome to the highly desired & popular community of Onslow Bay. Brand new construction built by Onslow County's most trusted & preferred builder, featured in Builder 100/ Top 200 Builders in the country. Onslow Bay is a hot spot, 3 miles to MCB Camp Lejeune's Piney Green gate, 14 miles to New River Air Station & minutes to area schools, shopping & dining. This beautiful neighborhood is sure to impress, complete with a clubhouse area & community pool. Welcome to the Bailey floorplan. 4 bedrooms, 3.5 bathrooms, approx. 3547 heated square feet. Very traditional classic curb appeal with an awesome front porch, stone or brick exterior front accents, modest landscape, textbook picture perfect. Formal living room and formal dining room off of the foyer. Main level is open and spacious/ Beautiful kitchen space includes flat panel, staggered cabinets, an island and a cozy 14x11 breakfast room. Open family room is 21x18 featuring a ceiling fan and a fireplace with custom mantel. Main level laundry room. Bedrooms 2, 3 & 4 all have actual walk-in closets! Bedrooms 3 & 4 share a full bath in the hallway. The 14x12 loft makes for a great sitting area or home office space. Additional full bath in hallway. Enjoy Summer evenings on the Covered back porch. Great place to grill or hang out with friends. 2-car garage. Call today. NOTE: Floor plan renderings are similar and solely representational. Measurements, elevations, and specs may vary in final construction. Limited selections for buyer to choose. Call L/A to verify.
- Type:
- Single Family
- Sq.Ft.:
- 1,763
- Status:
- Active
- Beds:
- 3
- Lot size:
- 0.24 Acres
- Year built:
- 2024
- Baths:
- 3.00
- MLS#:
- 100464431
- Subdivision:
- Stateside
ADDITIONAL INFORMATION
Welcome to Jacksonville's hottest new community, Stateside. Located off Gum Branch Road behind Stateside Elementary School. All new construction by Onslow County's most trusted & preferred Builder featured in Builder 100/ Top 200 Home Builders in the country. Stateside is 16 miles to Camp Lejeune, 12 miles to New River Air Station & minutes to area schools & shopping. Upcoming community amenities will include clubhouse area & community pool. The Susie floor plan with 3 bedrooms and 2.5 bathrooms approximately 1763 heated square feet. Charming exterior with easy to maintain vinyl siding, accented with either stone or brick and classic landscape. Covered front porch is just the start to this adorable home. Open living spaces are perfect for entertaining guests and spending quality time with family. The 12' x 15' family room is accented by ceiling fan and electric fireplace flowing into the 10' x 11' dining room. The spacious kitchen keeps the chef of the family close with an open design. Kitchen is complete with Flat panel, staggered cabinets and stainless steel appliances, to include microwave hood, smooth top range and dishwasher, granite counter tops and space for bar stools. Full sized pantry for extra storage. Laundry room, powder room and coat closet complete the first floor. The 19' x 13' master suite features a ceiling fan and uniquely designed, double walk in closet. The master bathroom has double vanity topped with cultured marble counters, ceramic tile flooring, separate shower and soaking tub. All bedrooms are located on the second floor along with a full guest bathroom and linen closet. Enjoy those Carolina evenings on the back patio. 2 car garage. Backed by one-year builder warranty from top, local builder. Call today! NOTE: Floor plan renderings are similar and solely representational. Measurements, elevations, and specs may vary in final construction. Limited selections for buyer to choose. Call L/A to verify.
- Type:
- Single Family
- Sq.Ft.:
- 1,800
- Status:
- Active
- Beds:
- 3
- Lot size:
- 0.22 Acres
- Year built:
- 2024
- Baths:
- 2.00
- MLS#:
- 100464428
- Subdivision:
- Stateside
ADDITIONAL INFORMATION
Welcome to Jacksonville's hottest new community, Stateside. Located off Gum Branch Road behind Stateside Elementary School. All new construction by Onslow County's most trusted & preferred Builder featured in Builder 100/ Top 200 Home Builders in the country. Stateside is 16 miles to Camp Lejeune, 12 miles to New River Air Station & minutes to area schools & shopping. Upcoming community amenities will include clubhouse area & community pool. The Ashby floor plan, 3 bedroom and 2 bath, approx. 1800 heated square feet. A cozy front porch welcomes you home and leads into a quaint but spacious foyer. At the center of the home is a huge 17x23 living room that is open to a dream kitchen. Living room features a ceiling fan and a charming corner fireplace. The kitchen features staggered flat panel cabinets, a center island, a pantry, and stainless appliances. The kitchen is also open to the dining room. The beautiful master bedroom is approx. 17x14 with a ceiling fan and 7x9 walk-in closet. The grand master bath features a double vanity, separate shower, and soaking tub. Bedrooms 2 & 3 are both pre-wired for ceiling fans. Enjoy long summer evenings on the covered back porch. A great space for a grill and entertaining guest. Call today to view this lovely plan, the Ashby. NOTE: Floor plan renderings are similar and solely representational. Measurements, elevations, and specs may vary in final construction. Limited selections for buyer to choose. Call L/A to verify.
- Type:
- Single Family
- Sq.Ft.:
- 1,302
- Status:
- Active
- Beds:
- 3
- Lot size:
- 0.26 Acres
- Year built:
- 1976
- Baths:
- 2.00
- MLS#:
- 100464421
- Subdivision:
- White Oak Estates
ADDITIONAL INFORMATION
Investment opportunity for this 3 bedroom 2 bath home located in White Oak Estates. The home sits on a quiet cul-de-sac with a nice back yard and covered patio. Inside you will find a living room, breakfast nook area, formal dining room and a laundry room. With a little TLC, this property will make a great home. Contact your agent to show today and additional information.
- Type:
- Single Family
- Sq.Ft.:
- 1,528
- Status:
- Active
- Beds:
- 3
- Lot size:
- 0.19 Acres
- Year built:
- 2024
- Baths:
- 2.00
- MLS#:
- 100464412
- Subdivision:
- Stateside
ADDITIONAL INFORMATION
Welcome to Jacksonville's hottest new community, Stateside. Located off Gum Branch Road behind Stateside Elementary School. All new construction by Onslow County's most trusted & preferred Builder featured in Builder 100/ Top 200 Home Builders in the country. Stateside is 16 miles to Camp Lejeune, 12 miles to New River Air Station & minutes to area schools & shopping. Upcoming community amenities will include clubhouse area & community pool. Welcome to the Kayley! 3 bedroom, 2 bathroom home with approx. 1528 heated square feet. Charming exterior with easy to maintain vinyl siding, accented with either stone or brick and classic landscape. Covered front porch is just the start to this adorable home. Open living spaces are perfect for entertaining guests and spending quality time. The 16 x 18 living room features a ceiling fan, laminate flooring, and a fireplace with a custom mantel. The open kitchen features staggered flat panel cabinets, an island, a pantry, and stainless-steel appliances to include a smooth top range, dishwasher, and a built-in microwave. The grand master bedroom is approx. 12x13 with a spacious walk-in closet that is approx. 10x5. Master bath features dual vanity, separate shower and a soaking tub. Bedrooms 2 & 3 are on the opposite side of the house giving you plenty of privacy, both prewired for a ceiling fan. Out back is your open patio for all your entertaining or morning coffee. Call today! NOTE: Floor plan renderings are similar and solely representational. Measurements, elevations, and specs may vary in final construction. Limited selections for buyer to choose. Call L/A to verify.

Jacksonville Real Estate
The median home value in Jacksonville, NC is $219,400. This is lower than the county median home value of $245,000. The national median home value is $338,100. The average price of homes sold in Jacksonville, NC is $219,400. Approximately 30.65% of Jacksonville homes are owned, compared to 57.63% rented, while 11.72% are vacant. Jacksonville real estate listings include condos, townhomes, and single family homes for sale. Commercial properties are also available. If you see a property you’re interested in, contact a Jacksonville real estate agent to arrange a tour today!
Jacksonville, North Carolina 28546 has a population of 73,224. Jacksonville 28546 is more family-centric than the surrounding county with 49.81% of the households containing married families with children. The county average for households married with children is 38.47%.
The median household income in Jacksonville, North Carolina 28546 is $47,483. The median household income for the surrounding county is $54,732 compared to the national median of $69,021. The median age of people living in Jacksonville 28546 is 23.2 years.
Jacksonville Weather
The average high temperature in July is 89.4 degrees, with an average low temperature in January of 32 degrees. The average rainfall is approximately 55.5 inches per year, with 1.5 inches of snow per year.
