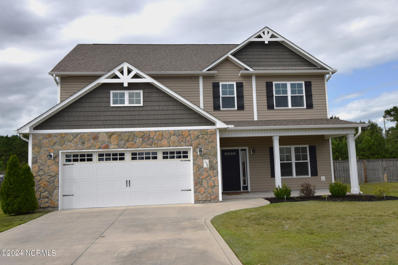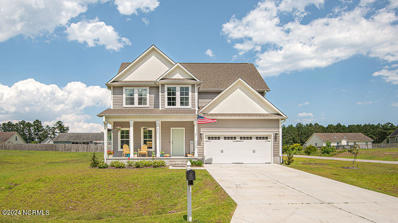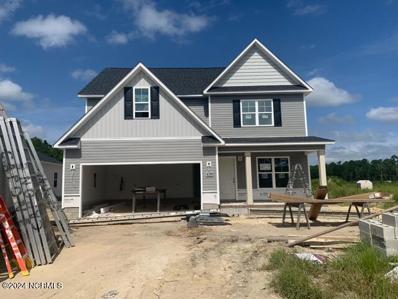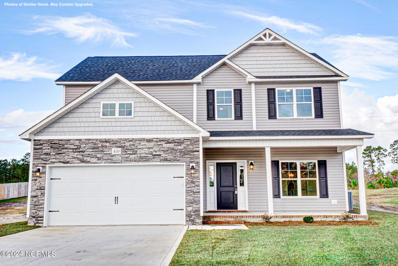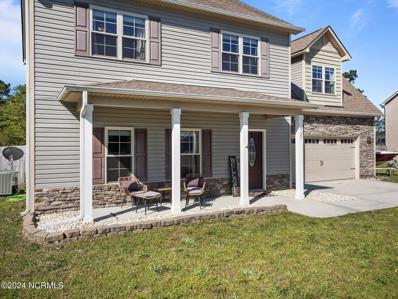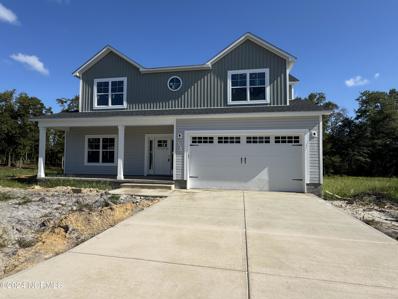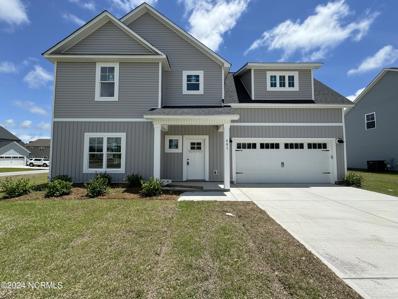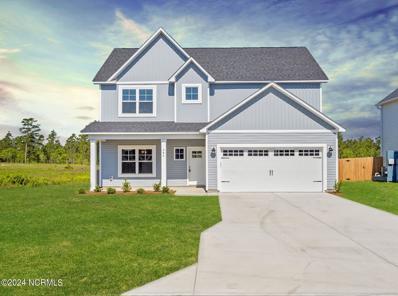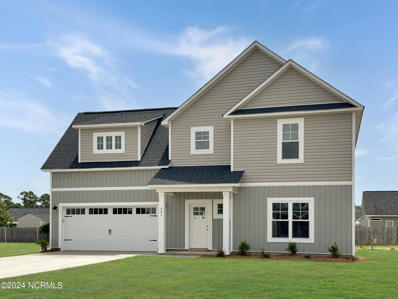Hubert NC Homes for Sale
$225,000
307 FOXTRACE Lane Hubert, NC 28539
- Type:
- Single Family
- Sq.Ft.:
- 1,424
- Status:
- Active
- Beds:
- 3
- Lot size:
- 0.29 Acres
- Year built:
- 1989
- Baths:
- 2.00
- MLS#:
- 100461224
- Subdivision:
- Foxtrace
ADDITIONAL INFORMATION
** Seller Offering Credit towards closing costs!!** Welcome to this inviting 3-bedroom, 2-bathroom ranch-style home, ideally situated near Camp Lejeune. This residence combines comfort, style, and convenience, making it an ideal choice for families or anyone seeking a peaceful retreat.As you step inside, you'll be greeted by durable LVT flooring that flows throughout the common areas, offering both beauty and easy maintenance. The living area is warm and welcoming, seamlessly connecting to the dining space and kitchen. The bright kitchen is a standout feature, bathed in natural light and equipped with ample cabinetry, making meal preparation a joy.The home includes a newly carpeted bonus room, perfect for a home office, playroom, or additional living space. A recently updated HVAC system ensures year-round comfort and energy efficiency.Outside, you'll find a large yard that offers endless possibilities for outdoor activities, gardening, or simply relaxing in your private oasis. The deck is perfect for barbecues, outdoor dining, or enjoying your morning coffee while taking in the serene surroundings.Located just a short drive from Camp Lejeune, this home provides easy access to the base, shopping, dining, and local amenities, making it a convenient choice for those who value both comfort and location.Don't miss the opportunity to make this charming ranch-style home yours. Schedule a showing today!
- Type:
- Single Family
- Sq.Ft.:
- 2,188
- Status:
- Active
- Beds:
- 3
- Lot size:
- 0.29 Acres
- Year built:
- 2024
- Baths:
- 3.00
- MLS#:
- 100457624
- Subdivision:
- Peyton'S Ridge
ADDITIONAL INFORMATION
HOME IS COMPLETE AND MOVE IN READY!! SELLER OFFERING $10,000.00 TOWARDS BUYERS CLOSING COSTS!! Welcome to The Clayton 1 2 Story floor plan in Peyton's Ridge! Ready to own your own home? We have a large variety of home plans to choose from with many features and upgrades. The living room flows right into the kitchen allowing the chef to still be a part of the conversation. The kitchen offers tons of cabinet and counter top space. Making meal prep easy! The master bath includes his and her sinks. Worried about closet/ storage space? Don't be! There will be no argument of whose clothes have to go where; we've got you covered! This floor plan is perfect for you. Selections depend on the stage of completion of the home. Call today for a private tour.
- Type:
- Single Family
- Sq.Ft.:
- 2,153
- Status:
- Active
- Beds:
- 3
- Lot size:
- 0.26 Acres
- Year built:
- 2024
- Baths:
- 4.00
- MLS#:
- 100457334
- Subdivision:
- Peyton'S Ridge
ADDITIONAL INFORMATION
SELLER IS OFFERING $10,000 USE AS YOU CHOOSE!! The Perfect Location!! Welcome to Peyton's Ridge!! This beautiful community is located only minutes from beautiful North Carolina beaches as well as the back gate of Camp Lejeune! Residents will enjoy lovely pond, dog park, playground and NO CITY TAXES! The homes are pristinely landscaped for added curb appeal and adorned with a mixture of eye-catching stonework, carriage-style garage doors, two-toned vinyl siding, board and batten, and decorative shakes! The open floor plans are perfect for entertaining, and the rich cabinetry finishes and wall colors add warmth and dimension to the space. The large rooms and walk-in closets are also sure to please! The diverse floor plans will also ensure that your needs for both functionality and aesthetic appeal are always met! Very affordable and built with a superior quality standard and customer service guarantee, this community's amenities, homes, value, and location are a very rare find! Schedule your showing today!!
$359,990
222 DRAGONFLY Court Hubert, NC 28539
- Type:
- Manufactured Home
- Sq.Ft.:
- 1,539
- Status:
- Active
- Beds:
- 4
- Lot size:
- 8.68 Acres
- Year built:
- 1998
- Baths:
- 2.00
- MLS#:
- 100456935
- Subdivision:
- Sandy Ridge
ADDITIONAL INFORMATION
Luxury Finishes with over 8.5 Acres! Completely remodeled home with open floor plan. As you walkthrough the living area you'll be showered with natural light. Step through the kitchen and you'll notice Stainless Steel Appliances, Quartz countertops, and stone backsplash. Just off the kitchen is the beautiful master bedroom and bathroom that will take your breath away. Tile flooring, modern vanity, incredible tile shower, and a deep freestanding tub. The guest bath is just as breath taking. Three other bedrooms complete the inside of the home. Step outside onto your large deck and enjoy your 8.6 acres of paradise. Be sure to see the 3D Tour!!
- Type:
- Single Family
- Sq.Ft.:
- 2,951
- Status:
- Active
- Beds:
- 4
- Lot size:
- 0.58 Acres
- Year built:
- 2017
- Baths:
- 3.00
- MLS#:
- 100456985
- Subdivision:
- Peyton'S Ridge
ADDITIONAL INFORMATION
Welcome home! This stunning home has been meticulously maintained, situated perfectly on an oversized lot, nestled in the highly sought-after neighborhood of Peytons' Ridge and offered great features like a formal dining room with coffered ceiling, beautiful, semi-open kitchen with granite countertops and stainless-steel appliances, generously sized bedrooms, huge master bedroom with tray ceiling, custom master bath with rain shower and makeup sitting area, 2nd floor laundry room with brand new, oversized washer and dryer, huge game room on the 3rd floor to completely fenced-in backyard and screened-in porch, - this home will simply check every box on most buyers' lists!
$520,000
420 WOLFE Lane Hubert, NC 28539
- Type:
- Single Family
- Sq.Ft.:
- 3,730
- Status:
- Active
- Beds:
- 4
- Lot size:
- 1 Acres
- Year built:
- 2012
- Baths:
- 5.00
- MLS#:
- 100456395
- Subdivision:
- Peyton'S Ridge
ADDITIONAL INFORMATION
THERE'S ROOM FOR LAUGHTER.... Peytons Ridge in Hubert NC is Where You'll Find An Immaculate & Freshly Painted 4 Bedroom, 4.5 Bath Home You'll Be Proud to Own. Open & Spacious Floor Plan Built for Comfortable Living with Many Appealing Extras & over 3700 Heated Square Feet Features Multiple Gathering Spaces Throughout As Well As Private Areas to Chill on Your Own. Your Main Level Offers A 2 Story Foyer, Family Room with a Gas Log Fireplace For Those Chilly Days, A Kitchen Designed for All the Cooks in Your Home...Granite Counters, Island with Breakfast Bar & Seating, Pantry, Desk, & Stainless Steel Appliances. Your Owners Suite Offers a Trey Ceiling, Sizable Walk In Closet, Attached Full Bath with Tub, Walk In Shower & Dual Vanity. There is also a Formal Dining Room & Half Bath All with New LVP Flooring. Your Second Level Offers 5 Rooms with all New Carpet....A Second Owners Suite with Attached Full Bath, Tub, Walk In Shower & Dual Vanity, 3rd & 4th Bedrooms Both have Access to another Full Bath. The Office Provides A Great Space for those that Work from Home or Home School with A Third Full Bath located just outside. Bonus Room may work well as Your Second Family Room. Your Third Level offers a Large Room Perfect for Game Tables & Hanging Out also with New Carpet. Expand Your Living & Entertainment Space Outside on Your Covered Front Porch or Out Back in Your Screened 12x15 Patio with a Ceiling Fan. There is Also An Attached 2 Car Side Load Garage with Paved Parking. Conveniently Located A Short Distance to the Highway 172 & Main Gates of Camp Lejeune in one direction and Historic Swansboro and The Beaches of Emerald Isle in the other. Seller is offering up to $15,000 for buyers to use as they choose toward appliances, closing costs etc. with an acceptable offer. A Lender is Available to Assist with Financing. Please Call or Text for More Info.
$359,900
411 SUNDOWN Court Hubert, NC 28539
- Type:
- Single Family
- Sq.Ft.:
- 2,331
- Status:
- Active
- Beds:
- 4
- Lot size:
- 0.35 Acres
- Year built:
- 2022
- Baths:
- 3.00
- MLS#:
- 100450482
- Subdivision:
- Rogers Farm
ADDITIONAL INFORMATION
Welcome to this stunning four-bedroom, 2.5-bath home in the desirable Rogers Farm community of Hubert, NC. Conveniently close to Camp Lejeune, this residence combines comfort and modern living.Upon entry, you're greeted by a spacious open floor plan. The bright living room, with large windows, flows into a well-appointed kitchen featuring White Ice granite Laminate countertops, stainless steel appliances, ample cabinetry.The primary suite offers a tranquil retreat with a walk-in closet and a luxurious en-suite bathroom, complete with dual vanities, a soaking tub, and a separate shower. Three additional bedrooms upstairs provide ample space for guests, or a home office.The 2.5 bathrooms are elegantly designed with contemporary fixtures and finishes. The main-floor half-bath is ideal for guests, while the full bath upstairs ensures convenience for the additional bedrooms.Outside you will find the expansive backyard, perfect for gatherings, gardening, or simply enjoying the serene surroundings. The attached two-car garage provides plenty of storage and convenience.This home is a short drive to local schools, shopping, dining, Camp Lejeune and Hubert's coastal attractions. Don't miss the chance to make this exquisite property in Rogers Farm your own. Schedule a showing today and experience the perfect blend of comfort and convenience!
- Type:
- Manufactured Home
- Sq.Ft.:
- 1,189
- Status:
- Active
- Beds:
- 3
- Lot size:
- 2.83 Acres
- Year built:
- 1984
- Baths:
- 2.00
- MLS#:
- 100448994
- Subdivision:
- Not In Subdivision
ADDITIONAL INFORMATION
Nestled along the serene shores of Queens Creek, this sprawling 2.8-acre property offers a picturesque panorama that captures the essence of tranquil coastal living. A diamond in the rough, this charming 3-bedroom, 2-bathroom double-wide home beckons for a touch of tender loving care to unveil its full potential. Step inside to discover a cozy retreat boasting an expansive 10x30 enclosed porch, ideal for soaking in breathtaking views and embracing the laid-back lifestyle by the water's edge. Whether you're drawn to the call of nature or yearn for endless days on your personal angler's paradise, this hidden gem promises an escape from the ordinary and invites you to savor every moment surrounded by wildlife wonders and saltwater dreams. Discover your own piece of waterfront heaven with boundless opportunities awaiting your personal touch!
$361,900
189 VISTA CAY Drive Hubert, NC 28539
- Type:
- Single Family
- Sq.Ft.:
- 1,886
- Status:
- Active
- Beds:
- 3
- Lot size:
- 0.39 Acres
- Year built:
- 2024
- Baths:
- 3.00
- MLS#:
- 100446985
- Subdivision:
- Vista Cay
ADDITIONAL INFORMATION
SELLER IS OFFERING $3000 TOWARDS CLOSING COSTS!! Presenting Vista Cay, Hubert's premier community, situated just minutes from Camp Lejeune, MCAS New River, the stunning beaches of the Crystal Coast, local shopping, and more, yet no city taxes! The meticulous landscaping combined with the home's exterior featuring a blend of captivating stonework, carriage-style garage doors, and two-toned vinyl siding with board and batten or shake accents ensures enhanced curb appeal. The array of sought after open-living floor plans are ideal for hosting gatherings and just comfortable every-day living. Showcasing stunning cabinetry finishes, gorgeous LVP flooring, gleaming granite countertops in the kitchen, and fresh wall color creates a place of relaxation and style. The bedrooms are spacious with each owner's suite offering a luxurious ensuite bathroom. The diverse range of floor plans, homesites, and finishes available ensure that both functionality and aesthetics exceed your expectations and satisfy your wish list. Vista Cay is not only affordable but also built to a superior quality standard, backed by a commitment to exceptional customer service, and one year builder's warranty. This community's highly desired location combined with upgraded finishes and favored floor plans is a rare find! Don't miss this opportunity - schedule your showing today!
$407,900
837 COOKE Drive Hubert, NC 28539
- Type:
- Single Family
- Sq.Ft.:
- 1,796
- Status:
- Active
- Beds:
- 3
- Lot size:
- 0.26 Acres
- Year built:
- 2024
- Baths:
- 2.00
- MLS#:
- 100444407
- Subdivision:
- Peyton'S Ridge
ADDITIONAL INFORMATION
SELLER IS OFFERING $10,000 TOWARDS CLOSING COSTS!*Home is READY*THE SEARCH IS OVER... A Quality Home Built by One of the Oldest, Most Well Established And Respected Builders in Onslow County. The ''Vander'' is a 2 Story Home Offering 4 Bedrooms 2.5 Baths, Master Suite on the First Floor, The other 3 Bedrooms & A Study on the 2nd Floor with approximately 2419 Heated Square Feet.
$370,900
841 COOKE Drive Hubert, NC 28539
- Type:
- Single Family
- Sq.Ft.:
- 2,188
- Status:
- Active
- Beds:
- 3
- Lot size:
- 0.29 Acres
- Year built:
- 2024
- Baths:
- 3.00
- MLS#:
- 100444214
- Subdivision:
- Peyton'S Ridge
ADDITIONAL INFORMATION
SELLER IS OFFERING $10,000 USE AS YOU CHOOSE!! The Perfect Location!! Welcome to Peyton's Ridge!! This beautiful community is located only minutes from beautiful North Carolina beaches as well as the back gate of Camp Lejeune! Residents will enjoy lovely pond, dog park, playground and NO CITY TAXES! The homes are pristinely landscaped for added curb appeal and adorned with a mixture of eye-catching stonework, carriage-style garage doors, two-toned vinyl siding, board and batten, and decorative shakes! The open floor plans are perfect for entertaining, and the rich cabinetry finishes and wall colors add warmth and dimension to the space. The large rooms and walk-in closets are also sure to please! The diverse floor plans will also ensure that your needs for both functionality and aesthetic appeal are always met! Very affordable and built with a superior quality standard and customer service guarantee, this community's amenities, homes, value, and location are a very rare find! Schedule your showing today!!
$319,900
327 INVERNESS Drive Hubert, NC 28539
- Type:
- Single Family
- Sq.Ft.:
- 2,096
- Status:
- Active
- Beds:
- 3
- Lot size:
- 0.41 Acres
- Year built:
- 2014
- Baths:
- 3.00
- MLS#:
- 100438859
- Subdivision:
- Highlands At Queens Creek
ADDITIONAL INFORMATION
Nestled in the sought-after Highlands at Queens' Creek community, this stunning 3-bedroom, 2.5-bathroom home with a versatile bonus room offers an exceptional blend of comfort, style, and functionality.As you step inside, you're greeted by elegant, engineered hardwood floors throughout the living area. The heart of the home is the gourmet kitchen, featuring granite countertops, a stylish backsplash, and stainless-steel Whirlpool appliances. The single basin sink and spacious pantry add convenience to your culinary endeavors.The open-concept living area is perfect for entertaining, with a slider that leads out to a patio where you can enjoy dining or simply unwind in your fully fenced, expansive backyard - a private oasis for relaxation and recreation.The exterior showcases a harmonious blend of vinyl siding with charming stone accents, complemented by a welcoming covered front porch - a perfect spot for morning coffee or evening sitting.Upstairs, the spacious master suite awaits, boasting a sitting area, trey ceilings, and a large walk-in closet. The luxurious master bathroom is designed for pampering with dual elevated vanities. Two additional guest bedrooms, a well-appointed guest bathroom, and a versatile bonus room complete the second level, offering plenty of space for family and guests.Conveniently located in a community known for its friendly atmosphere and proximity to military bases and shopping, this home truly has it all. Don't miss the opportunity to make this your forever home!
- Type:
- Single Family
- Sq.Ft.:
- 3,486
- Status:
- Active
- Beds:
- 4
- Lot size:
- 0.98 Acres
- Year built:
- 2024
- Baths:
- 4.00
- MLS#:
- 100436627
- Subdivision:
- Kingsbridge II
ADDITIONAL INFORMATION
Welcome to the Hampton floor plan by Holbrook Homes, a stunning waterfront home currently under construction in the Kingsbridge II community. This remarkable home boasts a sprawling 3,486 square feet of living space, both inside and out. The main living area is open and spacious, perfect for entertaining guests. Cozy up next to the gas fireplace with its slate surround, floating mantle, and shiplap accent. The kitchen is equipped with soft close custom cabinets, beautiful granite countertops, a tile backsplash, stainless steel appliances, and a pantry. On the main floor, you'll also find a formal dining room with wainscotting and a coffered ceiling, a mudroom with laundry facilities, a powder room, and the owner's suite. The owner's suite features a beautifully tiled walk-in shower, a walk-in closet, a dual vanity, and an accent wall. Moving to the second floor, you'll find three additional bedrooms, each with its own walk-in closet, two more bathrooms, and a bonus room. The home is finished with crown molding, LVP and tile flooring, recessed lighting, and many other textural finishes for the finest coastal living experience. If you love the outdoors, you'll enjoy countless moments on the covered back porch overlooking Queens Creek, a perfect spot to end your day. Schedule a tour today and don't miss out on this waterfront dream come true! Disclaimer: Square footage and dimensions are approximate, subject to change without prior notice or obligation and may vary in actual construction.
- Type:
- Single Family
- Sq.Ft.:
- 2,074
- Status:
- Active
- Beds:
- 3
- Lot size:
- 0.29 Acres
- Year built:
- 2024
- Baths:
- 3.00
- MLS#:
- 100423800
- Subdivision:
- Kingsbridge II
ADDITIONAL INFORMATION
**The builder is offering $5,000 to use-as-you-choose** Come and experience the Charleston II by builder Holbrook Homes. This beautiful move-in ready home has 3 bedrooms, 2.5 bathrooms, and a Bonus Room, offering wide-open space and ample natural lighting. The floor plan is designed to cater to your entertainment and hosting needs. You will be impressed with the extraordinary standard features that come with this home, which include granite countertops with a deep basin farmhouse sink, LVP flooring, recessed lighting, crown molding, and stainless steel appliances. The master suite is stunning and features a large bathroom and walk-in closet. The secondary bedrooms are also spacious and have large closets. You won't be left wanting more with this home on your list. It's located just minutes from Camp Lejeune's back gate, Swansboro, area shopping and dining, and the community boat ramp. Disclaimer: Square footage and dimensions are approximate, subject to change without prior notice or obligation and may vary in actual construction.
$468,000
103 LESLIE Drive Hubert, NC 28539
- Type:
- Single Family
- Sq.Ft.:
- 2,050
- Status:
- Active
- Beds:
- 4
- Lot size:
- 0.44 Acres
- Year built:
- 2023
- Baths:
- 3.00
- MLS#:
- 100389368
- Subdivision:
- Peninsula Manor
ADDITIONAL INFORMATION
** NEW CONSTRUCTION** with a ''peak'' of the ICW! SELLER OFFERING a $10,000 USE AS YOU CHOOSE CREDIT AT CLOSING !! Snooze and you will lose this new construction in Popular Peninsula Manor of Hubert, NC! Just around the corner from the NC Wildlife Boat Ramp! You will love this floor plan! 103 Leslie Drive offers quality construction, affordability and comfortable peaceful living. Beautiful LVP and tile flooring downstairs, granite countertops, breakfast area with doors leading to a 10x16' deck and plenty of space for back yard fun and entertainment. There is a nice formal dining room or study/office - make it what you want, great family room for family gatherings, master bedroom with a tray ceiling, large nice laundry room, 2 car garage, 4 bedrooms, 2.5 bathrooms! Ready for you to move in!Make an offer!
- Type:
- Single Family
- Sq.Ft.:
- 2,150
- Status:
- Active
- Beds:
- 3
- Lot size:
- 0.43 Acres
- Year built:
- 2023
- Baths:
- 3.00
- MLS#:
- 100383973
- Subdivision:
- Kingsbridge II
ADDITIONAL INFORMATION
**The builder is offering $5,000 to use-as-you-choose** Welcome to Holbrook Homes Westport floor plan, located in the newest phase of Kingsbridge II, a waterfront community in Hubert, North Carolina. This move-in ready home is boasting upgrades that are hard to find in any new home in the area, you're sure to notice the luxury crown molding that is in every room downstairs, the formal dining room with coffered ceilings, and the large sparkling kitchen, complete with custom cabinetry, recessed lighting, LVP flooring, and granite countertops. With 3 large bedrooms, a bonus room, and lots of closet space, this home is one for your must see list! Located minutes from Camp Lejeune's back gate, Swansboro, area shopping and dining, and public boat ramps! Schedule your tour of a similar home today! Disclaimer: Square footage and dimensions are approximate, subject to change without prior notice or obligation and may vary in actual construction.
- Type:
- Single Family
- Sq.Ft.:
- 2,074
- Status:
- Active
- Beds:
- 3
- Lot size:
- 0.35 Acres
- Year built:
- 2023
- Baths:
- 3.00
- MLS#:
- 100363848
- Subdivision:
- Kingsbridge II
ADDITIONAL INFORMATION
**The builder is offering $5,000 to use-as-you-choose** Come and experience the Charleston II by builder Holbrook Homes. This beautiful move-in ready home has 3 bedrooms, 2.5 bathrooms, and a Bonus Room, offering wide-open space and ample natural lighting. The floor plan is designed to cater to your entertainment and hosting needs. You will be impressed with the extraordinary standard features that come with this home, which include granite countertops with a deep basin farmhouse sink, LVP flooring, recessed lighting, crown molding, and stainless steel appliances. The master suite is stunning and features a large bathroom and walk-in closet. The secondary bedrooms are also spacious and have large closets. You won't be left wanting more with this home on your list. It's located just minutes from Camp Lejeune's back gate, Swansboro, area shopping and dining, and public boat ramps.

Hubert Real Estate
The median home value in Hubert, NC is $273,500. This is higher than the county median home value of $245,000. The national median home value is $338,100. The average price of homes sold in Hubert, NC is $273,500. Approximately 57.22% of Hubert homes are owned, compared to 28.44% rented, while 14.34% are vacant. Hubert real estate listings include condos, townhomes, and single family homes for sale. Commercial properties are also available. If you see a property you’re interested in, contact a Hubert real estate agent to arrange a tour today!
Hubert, North Carolina has a population of 15,668. Hubert is less family-centric than the surrounding county with 34.59% of the households containing married families with children. The county average for households married with children is 38.47%.
The median household income in Hubert, North Carolina is $53,946. The median household income for the surrounding county is $54,732 compared to the national median of $69,021. The median age of people living in Hubert is 33.2 years.
Hubert Weather
The average high temperature in July is 87.1 degrees, with an average low temperature in January of 33.3 degrees. The average rainfall is approximately 55.8 inches per year, with 1.2 inches of snow per year.




