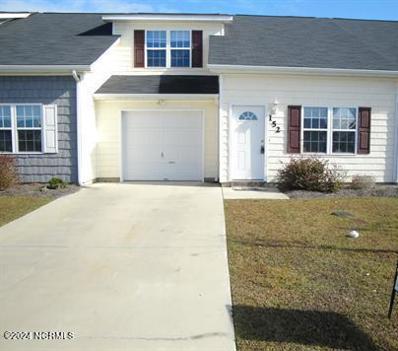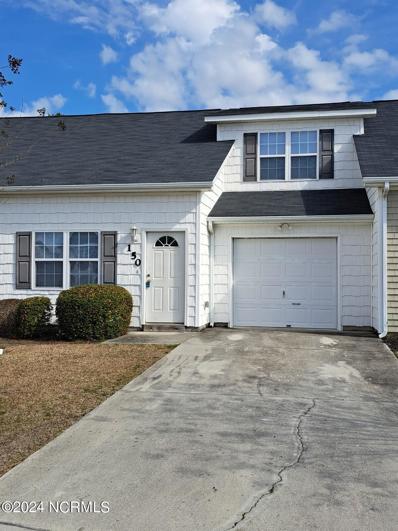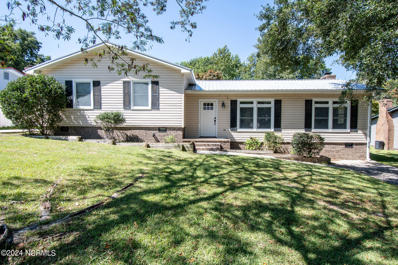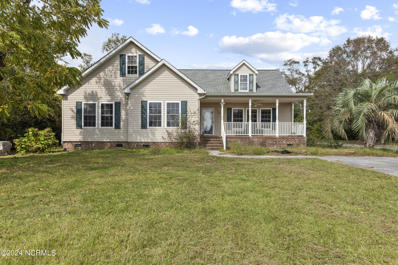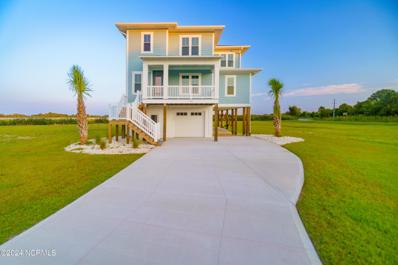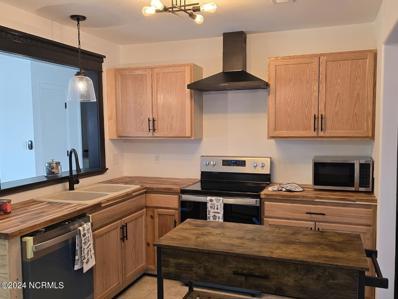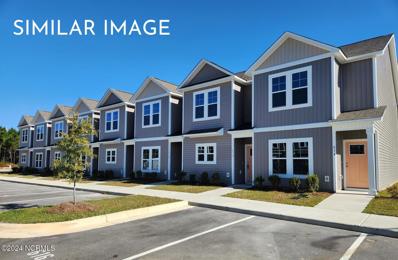Hubert NC Homes for Sale
$189,900
198 LOREN Road Hubert, NC 28539
- Type:
- Townhouse
- Sq.Ft.:
- 1,149
- Status:
- Active
- Beds:
- 2
- Lot size:
- 0.02 Acres
- Baths:
- 3.00
- MLS#:
- 100470041
- Subdivision:
- Jack'S Branch Townhomes
ADDITIONAL INFORMATION
Welcome to Jacks Branch Townhomes, where modern living meets unbeatable convenience in Hubert, NC. Picture yourself in a beautiful, new construction home, complete with a thoughtfully designed layout, ample storage and a cozy covered patio. Do you work on or around Camp Lejeune? Jacks Branch Townhomes are strategically located and just a short drive from base, offering a hassle-free commute! And when it's time to unwind, you're a quick 15 minutes from the beach where you can enjoy all the great things the beautiful Crystal Coast has to offer - surfing at Emerald Isle or Topsail, kayaking Bogue sound or fishing from the shoreline. With local shops, trendy restaurants, and vibrant bars right at your doorstep, Jacks Branch Townhomes are centrally located and give you the opportunity to live like a local.
$189,900
196 LOREN Road Hubert, NC 28539
- Type:
- Townhouse
- Sq.Ft.:
- 1,149
- Status:
- Active
- Beds:
- 2
- Lot size:
- 0.02 Acres
- Baths:
- 3.00
- MLS#:
- 100470019
- Subdivision:
- Jack'S Branch Townhomes
ADDITIONAL INFORMATION
Welcome to Jacks Branch Townhomes, where modern living meets unbeatable convenience in Hubert, NC. Picture yourself in a beautiful, new construction home, complete with a thoughtfully designed layout, ample storage and a cozy covered patio. Do you work on or around Camp Lejeune? Jacks Branch Townhomes are strategically located and just a short drive from base, offering a hassle-free commute! And when it's time to unwind, you're a quick 15 minutes from the beach where you can enjoy all the great things the beautiful Crystal Coast has to offer - surfing at Emerald Isle or Topsail, kayaking Bogue sound or fishing from the shoreline. With local shops, trendy restaurants, and vibrant bars right at your doorstep, Jacks Branch Townhomes are centrally located and give you the opportunity to live like a local.
$189,900
194 LOREN Road Hubert, NC 28539
- Type:
- Townhouse
- Sq.Ft.:
- 1,149
- Status:
- Active
- Beds:
- 2
- Lot size:
- 0.02 Acres
- Baths:
- 3.00
- MLS#:
- 100470016
- Subdivision:
- Jack'S Branch Townhomes
ADDITIONAL INFORMATION
Welcome to Jacks Branch Townhomes, where modern living meets unbeatable convenience in Hubert, NC. Picture yourself in a beautiful, new construction home, complete with a thoughtfully designed layout, ample storage and a cozy covered patio. Do you work on or around Camp Lejeune? Jacks Branch Townhomes are strategically located and just a short drive from base, offering a hassle-free commute! And when it's time to unwind, you're a quick 15 minutes from the beach where you can enjoy all the great things the beautiful Crystal Coast has to offer - surfing at Emerald Isle or Topsail, kayaking Bogue sound or fishing from the shoreline. With local shops, trendy restaurants, and vibrant bars right at your doorstep, Jacks Branch Townhomes are centrally located and give you the opportunity to live like a local.
$189,900
192 LOREN Road Hubert, NC 28539
- Type:
- Townhouse
- Sq.Ft.:
- 1,149
- Status:
- Active
- Beds:
- 2
- Lot size:
- 0.02 Acres
- Baths:
- 3.00
- MLS#:
- 100470014
- Subdivision:
- Jack'S Branch Townhomes
ADDITIONAL INFORMATION
Welcome to Jacks Branch Townhomes, where modern living meets unbeatable convenience in Hubert, NC. Picture yourself in a beautiful, new construction home, complete with a thoughtfully designed layout, ample storage and a cozy covered patio. Do you work on or around Camp Lejeune? Jacks Branch Townhomes are strategically located and just a short drive from base, offering a hassle-free commute! And when it's time to unwind, you're a quick 15 minutes from the beach where you can enjoy all the great things the beautiful Crystal Coast has to offer - surfing at Emerald Isle or Topsail, kayaking Bogue sound or fishing from the shoreline. With local shops, trendy restaurants, and vibrant bars right at your doorstep, Jacks Branch Townhomes are centrally located and give you the opportunity to live like a local.
$189,900
190 LOREN Road Hubert, NC 28539
- Type:
- Townhouse
- Sq.Ft.:
- 1,149
- Status:
- Active
- Beds:
- 2
- Lot size:
- 0.02 Acres
- Baths:
- 3.00
- MLS#:
- 100470013
- Subdivision:
- Jack'S Branch Townhomes
ADDITIONAL INFORMATION
Welcome to Jacks Branch Townhomes, where modern living meets unbeatable convenience in Hubert, NC. Picture yourself in a beautiful, new construction home, complete with a thoughtfully designed layout, ample storage and a cozy covered patio. Do you work on or around Camp Lejeune? Jacks Branch Townhomes are strategically located and just a short drive from base, offering a hassle-free commute! And when it's time to unwind, you're a quick 15 minutes from the beach where you can enjoy all the great things the beautiful Crystal Coast has to offer - surfing at Emerald Isle or Topsail, kayaking Bogue sound or fishing from the shoreline. With local shops, trendy restaurants, and vibrant bars right at your doorstep, Jacks Branch Townhomes are centrally located and give you the opportunity to live like a local.
$194,900
188 LOREN Road Hubert, NC 28539
- Type:
- Townhouse
- Sq.Ft.:
- 1,149
- Status:
- Active
- Beds:
- 2
- Lot size:
- 0.02 Acres
- Baths:
- 3.00
- MLS#:
- 100470011
- Subdivision:
- Jack'S Branch Townhomes
ADDITIONAL INFORMATION
Welcome to Jacks Branch Townhomes, where modern living meets unbeatable convenience in Hubert, NC. Picture yourself in a beautiful, new construction home, complete with a thoughtfully designed layout, ample storage and a cozy covered patio. Do you work on or around Camp Lejeune? Jacks Branch Townhomes are strategically located and just a short drive from base, offering a hassle-free commute! And when it's time to unwind, you're a quick 15 minutes from the beach where you can enjoy all the great things the beautiful Crystal Coast has to offer - surfing at Emerald Isle or Topsail, kayaking Bogue sound or fishing from the shoreline. With local shops, trendy restaurants, and vibrant bars right at your doorstep, Jacks Branch Townhomes are centrally located and give you the opportunity to live like a local.
- Type:
- Single Family
- Sq.Ft.:
- 1,906
- Status:
- Active
- Beds:
- 3
- Lot size:
- 0.27 Acres
- Baths:
- 3.00
- MLS#:
- 100470042
- Subdivision:
- Peyton'S Ridge
ADDITIONAL INFORMATION
Welcome to the Wedgewood in Peytons Ridge by Horizons East, LLC. On the first floor you'll find the welcoming living room open to the eat in area and kitchen. The kitchen is spacious with plenty of cabinet and countertop space and comes complete with an island, stove/oven, dishwasher and built in microwave. The eat in area opens to a backyard patio. To complete the first floor is the half bathroom. Upstairs you'll find the primary suite with walk in closet and ensuite bathroom. The ensuite bathroom boasts a dual vanity, linen closet and standing shower. The other two bedrooms are nicely sized and share the second upstairs bathroom. For your convenience the laundry room is located on the second floor. Let's not forget the 2 care garage perfect for keeping your cars safe from the weather or for extra storage.
$399,900
825 COOKE Drive Hubert, NC 28539
- Type:
- Single Family
- Sq.Ft.:
- 2,307
- Status:
- Active
- Beds:
- 4
- Lot size:
- 0.26 Acres
- Baths:
- 3.00
- MLS#:
- 100469973
- Subdivision:
- Peyton'S Ridge
ADDITIONAL INFORMATION
Welcome to the Alleyna in Peytons Ridge! Built by Horizons East, this 4 bedroom, 2 .5 bath home has everything you're looking for inside and out. The large covered front porch welcomes you in. To one side is a formal dining room that leads past a huge pantry into the kitchen and breakfast nook area. The kitchen boasts lovely finishes while the spacious living room and convenient powder room round out the first floor. On the second level, you will adore the primary suite complete with en suite bath showcasing a separate tub from the shower, dual sink vanity, and a dreamy walk in closet. The other 3 bedrooms upstairs are all nicely sized and share another full bath. Make your appointment today to see this amazing home! **Similar Photos and Cut sheets are representations only. Builder reserves the right to alter floorplan and features. Buyer to verify schools and HOA.
- Type:
- Single Family
- Sq.Ft.:
- 2,730
- Status:
- Active
- Beds:
- 3
- Lot size:
- 1.08 Acres
- Year built:
- 1964
- Baths:
- 3.00
- MLS#:
- 100468730
- Subdivision:
- Not In Subdivision
ADDITIONAL INFORMATION
Motivated sellers! If you are looking for a rural property this could be it. No repairs will be done to the property. This is a nice generously sized country home. 3 bedroom and 3 full bathrooms plus bonus rooms. New septic system that was installed in 2021.Rural water has been added and a well is on the property but has not been in use. The house does have known foundation issues. The house sits on just over an acre of land, and is at the end of a very private road. Work shed in the back yard needs TLC too.
- Type:
- Single Family
- Sq.Ft.:
- 1,886
- Status:
- Active
- Beds:
- 3
- Lot size:
- 0.49 Acres
- Year built:
- 2024
- Baths:
- 3.00
- MLS#:
- 100467834
- Subdivision:
- Cotton Hill
ADDITIONAL INFORMATION
SELLER IS OFFERING $3000 TOWARDS CLOSING COSTS!***Home is in the STAKE stage** Welcome to Cotton Hill! From the front porch to the custom landscaping, you're bound to fall in love with the curb appeal that this home offers. Boasting 1886 heated square feet, The Cole W Bonus floorplan is one of Atlantic Construction's most desired floor plans. As you step into the foyer, you're greeted by the adjoining dining room. The Living room, centered by an electric fireplace and blanketed by natural sunlight, is open to the kitchen. Boasting a dishwasher, electric oven, built in microwave, and plenty of cabinet space the kitchen is perfect for entertaining. The Primary Bedroom features trey ceilings and spa-like Primary Bathroom which includes a large soaking tub and double vanity. NOW is the time! Call YOUR AGENT for a personal tour of the homesite TODAY!!!
$1,099,000
101 HAMILTON Lane Hubert, NC 28539
- Type:
- Single Family
- Sq.Ft.:
- 3,642
- Status:
- Active
- Beds:
- 3
- Lot size:
- 0.33 Acres
- Year built:
- 1997
- Baths:
- 3.00
- MLS#:
- 100467740
- Subdivision:
- Not In Subdivision
ADDITIONAL INFORMATION
A wonderful furnished coastal retreat with incredible views of the Intracoastal Waterway with over 3600 sf and more than 100 feet of water frontage! (See special features under documents). This home has many options for entertaining with two separate kitchens and living rooms. The primary bedroom comes furnished with a king bed and en-suite bathroom, guest room #1 has two sets of bunk beds and guest bedroom #2 has another king bed. With an additional flex space on the top floor furnished with more bunk beds, you will have plenty of room for friends and family. Sit back and watch the boats pass by on your expansive deck or walk down to your private dock and hop on your jet ski or boat. There are two oversized garages that are perfect for multiple cars and has an elevator making it easy to get groceries up to the 2nd floor. This home is the perfect escape and has endless possibilities for you, your friends and family! This home is located only 10 minutes by boat from Swansboro as well as many beautiful beaches and sandbars, making it perfect for those who love to boat and fish. A boat ramp is located adjacent to the home, and accessing the ICW is easy via the channel in front of the home. The marsh is full of wildlife and also provides privacy from passing boats and a buffer from waves. At the entrance to the neighborhood off of Stewart Point Road, you will see a ''private property'' sign for the Physical Therapy Rehab Facility, continue down this road for 1.5 miles until you reach your private retreat at 101 Hamilton Lane!
$205,000
146 SAND RIDGE Road Hubert, NC 28539
- Type:
- Manufactured Home
- Sq.Ft.:
- 1,248
- Status:
- Active
- Beds:
- 3
- Lot size:
- 0.56 Acres
- Year built:
- 1985
- Baths:
- 2.00
- MLS#:
- 100466673
- Subdivision:
- Other
ADDITIONAL INFORMATION
Completely Remodeled! This 3 bedroom, 2 Bath Gem has been completely remodeled. Hosts of LVP Flooring throughout, Walk in Tiled Showers, New Kitchen Cabinets with Granite Countertops, New Stainless-Steel Appliances, New Roof, New Decks with composite flooring and lastly a Carport to park under. This home will not last long, so call and get your appointment for a personal viewing!
$347,900
162 UZZELL Road Hubert, NC 28539
- Type:
- Single Family
- Sq.Ft.:
- 2,188
- Status:
- Active
- Beds:
- 3
- Lot size:
- 0.7 Acres
- Baths:
- 3.00
- MLS#:
- 100466600
- Subdivision:
- Cotton Hill
ADDITIONAL INFORMATION
SELLER OFFERING $3000 TOWARDS CLOSING COSTS!! Welcome to The Clayton 1 2 Story floor plan in Cotton Hill! Ready to own your own home? We have a large variety of home plans to choose from with many features and upgrades. The living room flows right into the kitchen allowing the chef to still be a part of the conversation. The kitchen offers tons of cabinet and counter top space. Making meal prep easy! The master bath includes his and her sinks. Worried about closet/ storage space? Don't be! There will be no argument of whose clothes have to go where; we've got you covered! This floor plan is perfect for you. Selections depend on the stage of completion of the home. Call today for a private tour.
- Type:
- Single Family
- Sq.Ft.:
- 2,149
- Status:
- Active
- Beds:
- 3
- Lot size:
- 0.58 Acres
- Baths:
- 3.00
- MLS#:
- 100466448
- Subdivision:
- Cotton Hill
ADDITIONAL INFORMATION
SELLER IS OFFERING $3000 TOWARDS CLOSING COSTS!! Welcome to Hubert's premier home community: Cotton Hill! This community is located just minutes from Camp Lejeune, historic Swansboro, the Crystal Coast's finest beaches, area shopping & more and has NO city taxes! The homes are pristinely landscaped for added curb appeal and adorned with a mixture of eye-catching stonework, carriage-style garage doors, two-toned vinyl siding, board and batten, and decorative shakes! The open floor plans are perfect for entertaining, and the rich cabinetry finishes and wall colors add warmth and dimension to the space. The large rooms and walk-in closets are also sure to please! The diverse floor plans will also ensure that your needs for both functionality and aesthetic appeal are always met! Very affordable and built with a superior quality standard and customer service guarantee, this community's amenities, homes, value, and location are a very rare find! Schedule your showing today!!
$318,000
405 KINROFF Drive Hubert, NC 28539
- Type:
- Single Family
- Sq.Ft.:
- 2,010
- Status:
- Active
- Beds:
- 3
- Lot size:
- 0.59 Acres
- Year built:
- 2011
- Baths:
- 2.00
- MLS#:
- 100466437
- Subdivision:
- Highlands At Queens Creek
ADDITIONAL INFORMATION
BONUS ROOM GALORE!!! Welcome to 405 Kinroff Drive! This spacious home is located in the highly sought-after Highland at Queens Creek Subdivision, just minutes from local beaches, shopping, schools, and the back gate to Camp Lejeune. The prime location offers convenience for work and play!Upon entry, you'll be welcomed into the open-concept living, dining, and kitchen area, perfect for hosting gatherings or cozy family evenings. The modern kitchen is a standout feature with quartz countertops, plenty of cabinet space, and a layout that makes meal prep a breeze. To the right of the entry, you'll find a home office complete with a built-in, wrap-around desk, making it the ideal workspace. The main floor features two bedrooms and two full baths. The primary bedroom includes a walk-in closet and an en-suite bathroom with dual vanities, a soaking tub, and a separate shower--offering a luxurious retreat at the end of the day. Upstairs, you'll discover a kids' paradise in the large playroom or bedroom area, plus a third smaller attached bedroom, perfect for sleepovers, hobbies, or a guest space.Additionally, the home features a spacious laundry room that leads into the attached 2-car garage. Step outside to your HUGE fenced-in backyard, where raised flower beds await the family gardener. Whether it's barbecues, relaxing, or enjoying the outdoors, this backyard is an oasis.Don't let this one slip by! Schedule your showing today to see how this home can perfectly fit your lifestyle!
$150,000
11 MARLETTE Street Hubert, NC 28539
- Type:
- Manufactured Home
- Sq.Ft.:
- 1,680
- Status:
- Active
- Beds:
- 2
- Lot size:
- 0.17 Acres
- Year built:
- 1996
- Baths:
- 2.00
- MLS#:
- 100466207
- Subdivision:
- Eastwood MHP
ADDITIONAL INFORMATION
Discover the perfect blend of comfort, space, and value with this cozy double wide manufactured home. Great opportunity for investors or anyone looking for an affordable home to make their own. This home offers 2 bedrooms w/ a private nicely sized bonus room, 2 bathrooms, and a generous living area. Conveniently located within 30 minutes of Emerald Isle Beach, Downtown Swansboro, Jacksonville Mall, several grocery stores, and much more. Schedule your private showing today.
$206,000
152 JESSIE Circle Hubert, NC 28539
- Type:
- Townhouse
- Sq.Ft.:
- 1,333
- Status:
- Active
- Beds:
- 2
- Lot size:
- 0.07 Acres
- Year built:
- 2007
- Baths:
- 3.00
- MLS#:
- 100465855
- Subdivision:
- The Villas At Creeker Town South
ADDITIONAL INFORMATION
Ready to move into! 2 bedroom, 2.5 bath townhome in the gated community of The Villas at Creeker Town South. One car garage with additional parking within the subdivision. Enjoy the community pool during the summer.
- Type:
- Manufactured Home
- Sq.Ft.:
- 1,976
- Status:
- Active
- Beds:
- 3
- Lot size:
- 0.34 Acres
- Year built:
- 1998
- Baths:
- 3.00
- MLS#:
- 100465701
- Subdivision:
- Queens Creek
ADDITIONAL INFORMATION
This house has been newly remodeled and can be yours to call home. This home sits on 0.34 acres in the heart of our quiet little town of Hubert. When you walk in, the word WOW is an understatement. You are welcomed with high ceilings, fresh paint on the walls, new floors, an updated kitchen and so much more. Come check it out. This home will not last long! Seller offering up to $4000 credit to buyer at closing.
$206,000
150 JESSIE Circle Hubert, NC 28539
- Type:
- Townhouse
- Sq.Ft.:
- 1,281
- Status:
- Active
- Beds:
- 2
- Lot size:
- 0.06 Acres
- Year built:
- 2007
- Baths:
- 3.00
- MLS#:
- 100465691
- Subdivision:
- The Villas At Creeker Town South
ADDITIONAL INFORMATION
The gated community of The Villas at Creeker Town South offering this 2 bedroom, 2.5 bath townhome. Community swimming pool. Photos were prior to current tenant.
- Type:
- Single Family
- Sq.Ft.:
- 2,546
- Status:
- Active
- Beds:
- 4
- Lot size:
- 0.43 Acres
- Year built:
- 2013
- Baths:
- 3.00
- MLS#:
- 100465556
- Subdivision:
- Peyton'S Ridge
ADDITIONAL INFORMATION
This beautiful 4-bedroom, 2.5-bath home is located in the highly desirable Peyton's Ridge subdivision, just a short drive from Camp Lejeune! The spacious kitchen boasts granite countertops, a tile backsplash, stainless steel appliances, and laminate flooring throughout the first floor. The dining room features upgraded moldings, adding a touch of elegance. Enjoy cozy evenings by the fireplace in the living area. The large, fully fenced backyard is perfect for outdoor activities and relaxation.This home combines comfort, style, and convenience, making it ideal for those looking for proximity to Camp Lejeune and the charm of Peyton's Ridge!
$285,000
5 CHEROKEE Drive Hubert, NC 28539
- Type:
- Single Family
- Sq.Ft.:
- 1,464
- Status:
- Active
- Beds:
- 3
- Lot size:
- 0.37 Acres
- Year built:
- 1983
- Baths:
- 2.00
- MLS#:
- 100465339
- Subdivision:
- Cherokee Point
ADDITIONAL INFORMATION
Tastefully remodeled home near public boat launch on ICWW. Seller is motived and offering a $5,000 closing cost allowance. Convenient to back gate Camp Lejeune. Enjoy refreshed kitchen with new appliances, counter tops, subway tile backsplash, and light/plumbing fixtures. New LVP flooring thru out. Wood fireplace. Sealed crawl space. Newly constructed boat/RV parking area. Backyard features nice deck and storage shed. Chickens, boat storage, RV storage , NO PROBLEM ! No HOA ! Walkable to honor box boat ramp and about a mile to two public ramps! Great location for this price and condition ! The coastal and free lifestyle awaits for you to enjoy !
$440,000
119 LESLIE Drive Hubert, NC 28539
- Type:
- Single Family
- Sq.Ft.:
- 2,608
- Status:
- Active
- Beds:
- 4
- Lot size:
- 0.52 Acres
- Year built:
- 2005
- Baths:
- 3.00
- MLS#:
- 100464369
- Subdivision:
- Peninsula Manor
ADDITIONAL INFORMATION
Views of the ICW from your front porch!!! Experience coastal living at its finest in this beautifully 4 bedroom 3 bathroom home. Imagine waking up to the sounds of the Bogue inlet Buoy which are actually able to be heard from the front steps of your home! Best of all, NO HOA and a driveway made specifically for parking a boat to include a wash down station! The proximity to the water means that you can enjoy all the benefits of waterfront living, such as boating, fishing, and swimming. Enjoy the peacefulness and tranquility of the waterfront while still having easy access to all the amenities the city has to offer! Enjoy a 15 minute boat ride to King Mackerel fishing, literally minutes away from sand bar hopping, and 5 minutes from Bear Island and Hammocks Beach State Park! Do not miss out on making this your dream home!
$1,199,900
302 NICHOLAS Way Hubert, NC 28539
- Type:
- Single Family
- Sq.Ft.:
- 2,546
- Status:
- Active
- Beds:
- 4
- Lot size:
- 0.58 Acres
- Year built:
- 2024
- Baths:
- 3.00
- MLS#:
- 100464231
- Subdivision:
- Hogan'S Landing
ADDITIONAL INFORMATION
SALT LIFE at its finest! BRAND NEW AND MOVE IN READY!! This gorgeous home is located on the ICW just a hop skip and a jump to Historic Downtown Swansboro, area beaches, fine dining, entertainment and the Camp Lejeune back gate on 172! It takes minutes to hop on the boat and be dockside in Swansboro ready to feast on local cuisine or sip your favorite beverage on the boat and listen to the many bands that play during the summer months! The spacious floorplan is sure to please with 3 levels and the most majestic views! The garage and carport are located on the main level. Ascending to the second floor is where you will find 3 spacious bedrooms and two full baths. The master suite and the back bedroom both have access to the deck and ICW views. The master is equipped with sliding panoramic doors so you can have full access to the salty breeze and beautiful views. The 3rd level offers one bedroom, a full bath and an open concept kitchen that overlooks both the family/entertainment room as well as an area for a large dining table or another flex space. You can set up a wet bar by the fireplace or perhaps a coffee cubby. The modern space is absolutely stunning with the flow of colors, high end fixtures and custom finishes. Take the elevator to the garage and load up your buggy with your boat necessities and head out to the dock. This home comes with your own private boat slip (you select which one you want, price can be adjusted if you don't want a slip) There are 8 slips in total complete with a day dock, cleats and tie offs. You won't want to miss out on this very private, custom home just waiting for you!
$247,500
312 DAYRELL Drive Hubert, NC 28539
- Type:
- Single Family
- Sq.Ft.:
- 1,316
- Status:
- Active
- Beds:
- 3
- Lot size:
- 0.46 Acres
- Year built:
- 1986
- Baths:
- 2.00
- MLS#:
- 100463154
- Subdivision:
- Queens Creek
ADDITIONAL INFORMATION
Update**Seller has added since listing additional kitchen storage, upper cabinets in kitchen as well as separate storage cabinets, 10x13 aluminum pergola with retractable gray canvas shade, the perfect area to entertain on the patio.Beautifully Updated Home at 312 Dayrell Drive, Hubert, NC**Discover your dream home at 312 Dayrell Drive! This freshly updated 3-bedroom, 2-bath residence offers modern living in a charming neighborhood conveniently located just a short drive to Camp Lejeune or Swansboro or Jacksonville for shopping and activities. **Key Features:**- **New Appliances:** Enjoy cooking in your brand-new kitchen equipped with the latest appliances, butcher block counter tops and gorgeous new sink. - **Fresh Paint:** The entire home has been tastefully painted, providing a bright and inviting atmosphere.- **Modern HVAC & Hot Water Heater:** Both are just 2 years old, ensuring efficiency and comfort year-round.- **Spacious Bedrooms:** The primary bedroom boasts a walk-in closet, along with another bedroom featuring its own walk-in closet.- **Separate Laundry Room:** Conveniently located for ease of use.- **Open Floor Plan:** Perfect for entertaining, the spacious layout offers ample room for dining and relaxation.Don't miss out on this fantastic opportunity to own a meticulously maintained home in Hubert, NC. Schedule a viewing today and experience all that this property has to offer! **Contact us for more details or to arrange a showing!**
$194,900
197 LOREN Road Hubert, NC 28539
- Type:
- Townhouse
- Sq.Ft.:
- 1,149
- Status:
- Active
- Beds:
- 2
- Lot size:
- 0.02 Acres
- Year built:
- 2024
- Baths:
- 3.00
- MLS#:
- 100462702
- Subdivision:
- Jack'S Branch Townhomes
ADDITIONAL INFORMATION
Welcome to Jacks Branch Townhomes, where modern living meets unbeatable convenience in Hubert, NC. Picture yourself in a beautiful, new construction home, complete with a thoughtfully designed layout, ample storage and a cozy covered patio. Do you work on or around Camp Lejeune? Jacks Branch Townhomes are strategically located and just a short drive from base, offering a hassle-free commute! And when it's time to unwind, you're a quick 15 minutes from the beach where you can enjoy all the great things the beautiful Crystal Coast has to offer - surfing at Emerald Isle or Topsail, kayaking Bogue sound or fishing from the shoreline. With local shops, trendy restaurants, and vibrant bars right at your doorstep, Jacks Branch Townhomes are centrally located and give you the opportunity to live like a local.

Hubert Real Estate
The median home value in Hubert, NC is $273,500. This is higher than the county median home value of $245,000. The national median home value is $338,100. The average price of homes sold in Hubert, NC is $273,500. Approximately 57.22% of Hubert homes are owned, compared to 28.44% rented, while 14.34% are vacant. Hubert real estate listings include condos, townhomes, and single family homes for sale. Commercial properties are also available. If you see a property you’re interested in, contact a Hubert real estate agent to arrange a tour today!
Hubert, North Carolina has a population of 15,668. Hubert is less family-centric than the surrounding county with 34.59% of the households containing married families with children. The county average for households married with children is 38.47%.
The median household income in Hubert, North Carolina is $53,946. The median household income for the surrounding county is $54,732 compared to the national median of $69,021. The median age of people living in Hubert is 33.2 years.
Hubert Weather
The average high temperature in July is 87.1 degrees, with an average low temperature in January of 33.3 degrees. The average rainfall is approximately 55.8 inches per year, with 1.2 inches of snow per year.
















