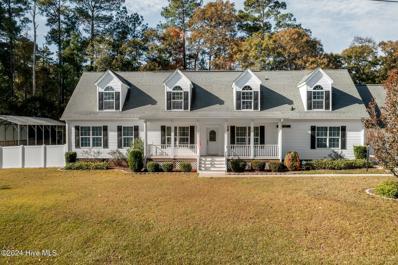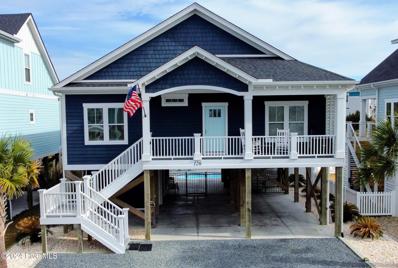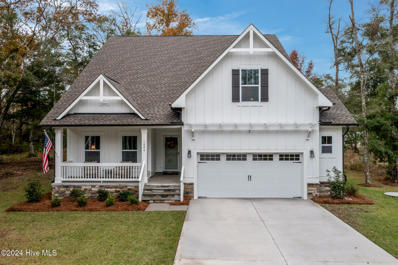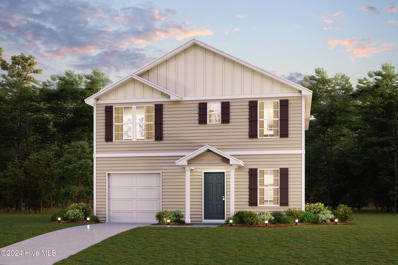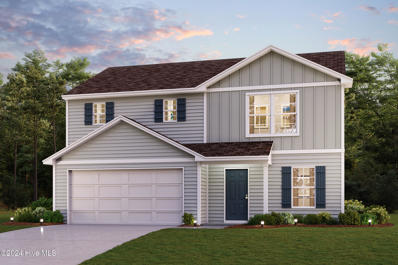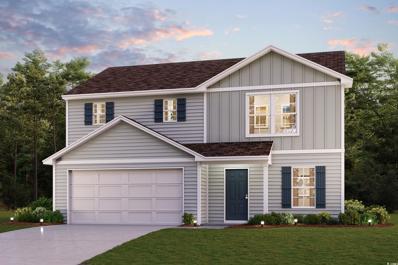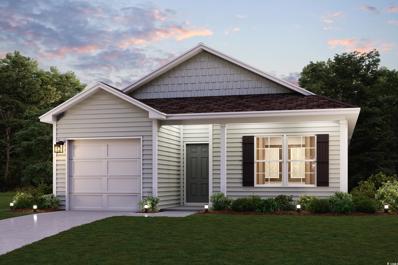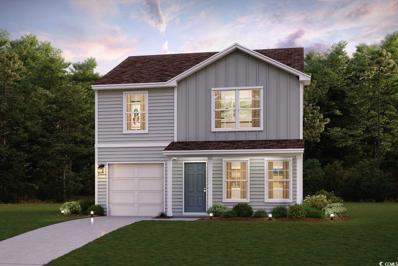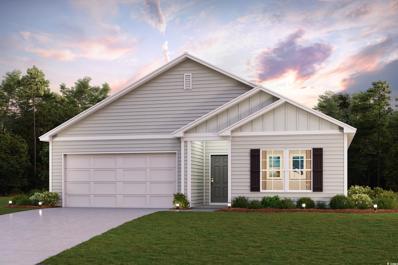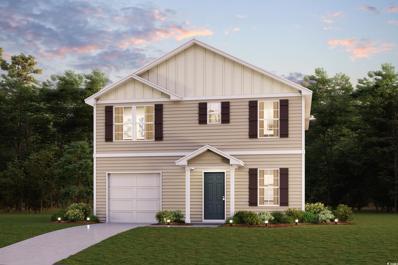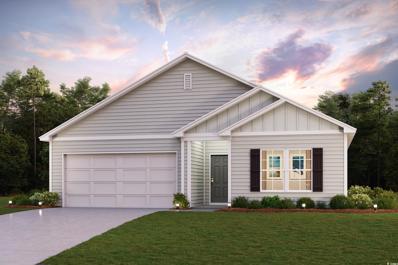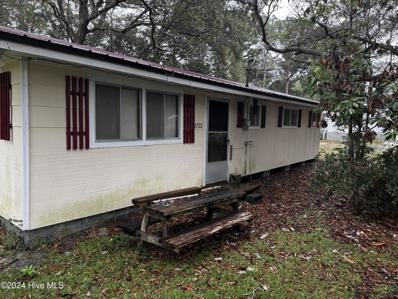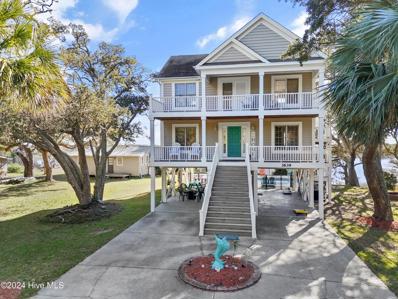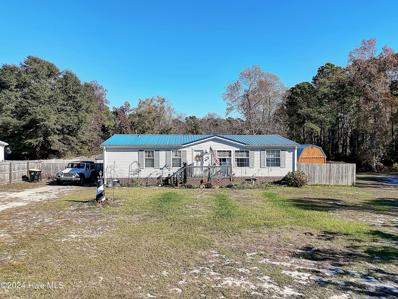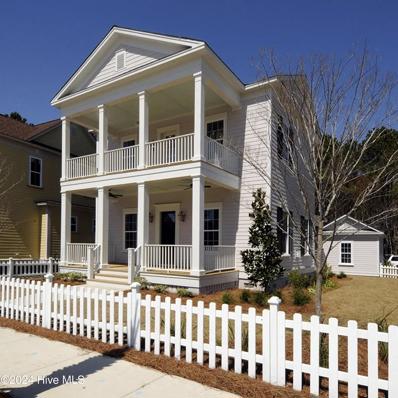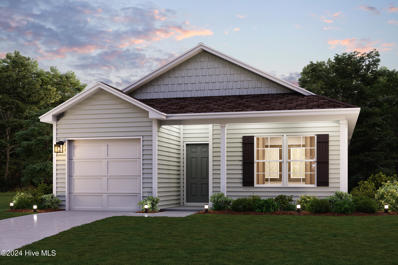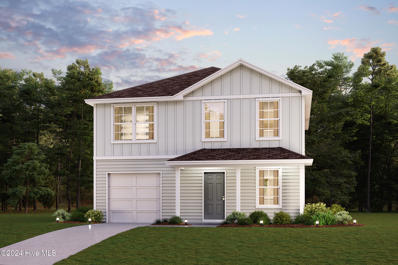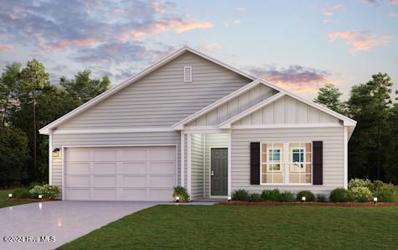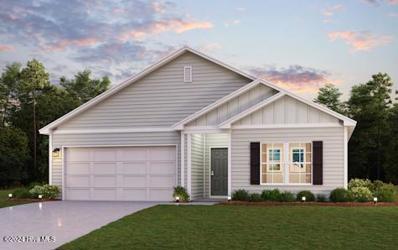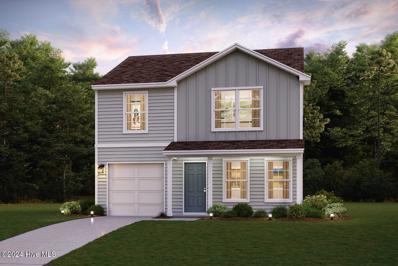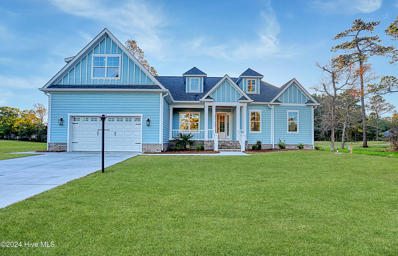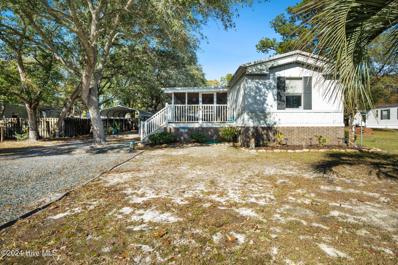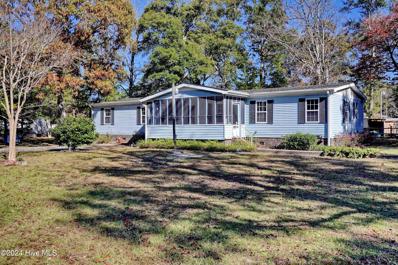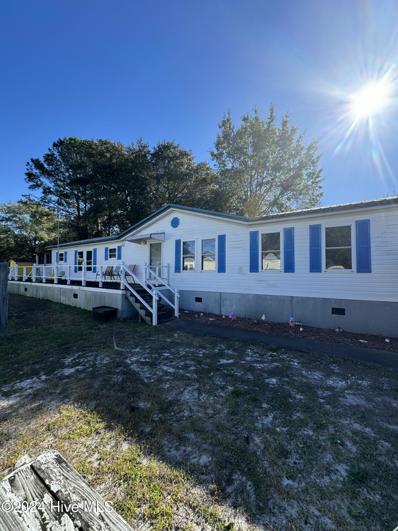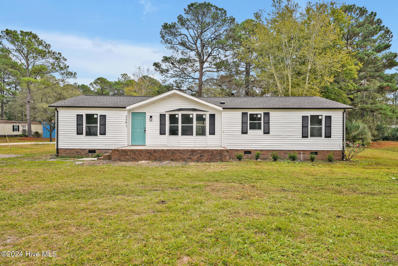Supply NC Homes for Sale
$399,000
1611 EGRET Drive SW Supply, NC 28462
- Type:
- Single Family
- Sq.Ft.:
- 2,583
- Status:
- NEW LISTING
- Beds:
- 3
- Lot size:
- 0.62 Acres
- Year built:
- 2005
- Baths:
- 2.00
- MLS#:
- 100478234
- Subdivision:
- Clam Bay
ADDITIONAL INFORMATION
Welcome to the epitome of coastal living. This exquisite property is situated just a 5-minute drive from the award-winning Holden Beach, NC. The home boasts three bedrooms and two bathrooms downstairs. Which includes the primary suite with a jetted tub, walk-in-closet, and a guest bath that is handicap accessible. You will be enchanted by the beautiful sunroom addition which provides radiant natural sunlight, LVP flooring, and features a ''garage style'' window for easy access to the recently updated kitchen. This modern kitchen is equipped with new cabinets , granite countertops, and a prep sink. The home is enhanced by site-finished 3 inch hardwood floors, a gas log fireplace, and HVAC system replaced within the last five years. Additional living space finished by licensed contractor upstairs comprising of two bedrooms, extra storage and 1 bathroom. Outdoors, the fenced-in backyard boasts a beautiful pool area (Pool requires repair) various outbuildings for storage, and a workshop. There is also a covered storage suitable for boats and RVs. The property is beautifully landscaped and irrigated, featuring splendid trees and shrubs, and offers ample porch and deck space, including some areas with composite decking. Located in a serene , wooded neighborhood, this home offers considerable privacy and is only minutes from the Atlantic Ocean, providing easy access to all that coastal North Carolina has to offer.
- Type:
- Single Family
- Sq.Ft.:
- 1,254
- Status:
- NEW LISTING
- Beds:
- 3
- Lot size:
- 0.11 Acres
- Year built:
- 2020
- Baths:
- 2.00
- MLS#:
- 100478163
- Subdivision:
- Golden Acres
ADDITIONAL INFORMATION
This coastal cottage is a must see. Prepare to be wowed while sipping your coffee or have an evening cocktail on the screened porch as you overlook the heated in-ground swimming pool, palm trees and the marsh. This is the perfect home for full time beach living or as a rental investment. This home has a strong rental history with potential bookings already in place for 2025 should the buyer want to keep it as a rental property. This 3 Bedroom 2 Bath home has been meticulously maintained since it was constructed in 2020. It is full of upgrades including a new HVAC system and pool heater in 2024. Best of all, this home is being sold FULLY FURNISHED!! The Beach is a short 3 minute walk away. Come see this fabulous home! You will love Holden Beach.
- Type:
- Single Family
- Sq.Ft.:
- 2,325
- Status:
- NEW LISTING
- Beds:
- 3
- Lot size:
- 0.27 Acres
- Year built:
- 2023
- Baths:
- 3.00
- MLS#:
- 100478044
- Subdivision:
- Oyster Harbour
ADDITIONAL INFORMATION
Just about 6 miles from Holden Beach, you will find beautiful live oak trees cascading across the road into Oyster Harbour. This gated community offers an impressive clubhouse w/fitness center, pool, tennis/pickleball & basketball court, RV/boat storage, kayak launch, boat dock & ramp plus there's even a putting green to practice before heading out for 18 holes at the many golf courses to choose from in the area. Take note of how well maintained this community is while your driving to this beautiful almost new home. The craftsman style exterior is just the beginning. Imagine sitting on the front porch with your morning coffee or better yet, the back screened porch is a great choice to start or end your day. The front foyer will welcome all of your guests & for those who choose to stay, there are 2 spacious bedrooms with shared full bath, all on the main floor. This open floor plan is a favorite place for everyone to congregate. Take a seat at the island or have your meal in the dining area. Relax in the living room, enjoy the gas fireplace with the built-ins ready to show off your favorite pieces. The tall coffered ceilings, the transom windows & the 8' tall french doors to the screened porch are just a few things that are special in this home. The kitchen offers lots of cabinets, quartz ctops & all LG print-proof stainless appliances. These are Not builder grade appliances. You will love the large pantry & the drop-zone by the garage. The laundry room with folding table & huge closet are tucked away too. Sellers chose to upgrade not only the appliances, but also the carpet/pad, light fixtures, ceiling fans, Kohler tall toilets, & so much more! (ask your agent for the list). The large owners suite with tray ceiling offers not 1 but 2 walk-in closets, tile shower, & double vanity that are just a few of the great features. The bonus room & full bath upstairs is great for your guests or your office. You don't want to miss this one...you could be here for Christmas
- Type:
- Single Family
- Sq.Ft.:
- 1,765
- Status:
- NEW LISTING
- Beds:
- 4
- Lot size:
- 0.22 Acres
- Baths:
- 3.00
- MLS#:
- 100477921
- Subdivision:
- Other
ADDITIONAL INFORMATION
Discover Your Dream Home in the Hewett Place! The stylish Bennington Plan this is a 2-story gem offers a spacious open layout perfect for entertaining and everyday living. The inviting kitchen features elegant cabinetry, granite countertops and stainless steel appliances, including a range with a microwave hood and a modern dishwasher. The main floor also includes a versatile flex room and a chic half bathroom for guests.Upstairs, unwind in the tranquil primary suite with a en-suite bathroom and a generous walk-in closet. Three additional bedrooms share a full bathroom. Energy-efficient Low-E windows and a one-year limited home warranty complete this exceptional home.
- Type:
- Single Family
- Sq.Ft.:
- 1,774
- Status:
- NEW LISTING
- Beds:
- 4
- Lot size:
- 0.13 Acres
- Baths:
- 3.00
- MLS#:
- 100477917
- Subdivision:
- Other
ADDITIONAL INFORMATION
''Discover Your Dream Home in the Hewett Place The Dupont Plan is a new 2-story home with an open layout that seamlessly connects the Living, Dining, and Kitchen areas, perfect for modern living. The chef's kitchen features cabinetry, granite countertops and stainless steel appliances, including a smooth-top range, microwave hood, and dishwasher.This thoughtful layout offers a spacious bedroom and full bathroom on the first floor. The second floor houses the serene primary suite with a ensuite bath, dual vanity sinks, and an expansive walk-in closet. Two additional bedrooms share a stylish full bathroom with a Loft Space ideal for a home office or relaxation area. A walk-in Laundry room and energy-efficient Low E insulated dual pane windows add practicality. This home also features a 2 car garage. A 1-year limited home warranty provides peace of mind. ''
$262,990
1008 Maple View Rd. Supply, SC 28462
- Type:
- Single Family-Detached
- Sq.Ft.:
- 1,774
- Status:
- NEW LISTING
- Beds:
- 4
- Lot size:
- 0.13 Acres
- Baths:
- 3.00
- MLS#:
- 2427213
- Subdivision:
- Hewett Place
ADDITIONAL INFORMATION
"Discover Your Dream Home in the Hewett Place! The Dupont Plan is a new 2-story home with an open layout that seamlessly connects the Living, Dining, and Kitchen areas, perfect for modern living. The chef’s kitchen features cabinetry, granite countertops and stainless steel appliances, including a smooth-top range, microwave hood, and dishwasher. This thoughtful layout offers a spacious bedroom and full bathroom on the first floor. The second floor houses the serene primary suite with a ensuite bath, dual vanity sinks, and an expansive walk-in closet. Two additional bedrooms share a stylish full bathroom with a Loft Space ideal for a home office or relaxation area. A walk-in Laundry room and energy-efficient Low E insulated dual pane windows add practicality. This home also features a 2 car garage. A 1-year limited home warranty provides peace of mind. "
- Type:
- Single Family-Detached
- Sq.Ft.:
- 1,155
- Status:
- NEW LISTING
- Beds:
- 3
- Lot size:
- 0.12 Acres
- Baths:
- 2.00
- MLS#:
- 2427209
- Subdivision:
- Hewett Place
ADDITIONAL INFORMATION
- Type:
- Single Family-Detached
- Sq.Ft.:
- 1,404
- Status:
- NEW LISTING
- Beds:
- 3
- Lot size:
- 0.12 Acres
- Baths:
- 3.00
- MLS#:
- 2427208
- Subdivision:
- Hewett Place
ADDITIONAL INFORMATION
Discover Your Dream Home in the Hewett Place! Introducing the Ashton Plan, a stunning 2-story home that combines elegance and functionality. The open-concept design features a beautifully appointed kitchen, a spacious great room, and a cozy dining area. The kitchen stands out with its elegant cabinetry, granite countertops, and stainless steel appliances, including a range, microwave, and dishwasher. The first floor includes a practical powder room and a convenient laundry room. Find a primary suite with a private bath and dual vanity sinks upstairs. With a 2-car garage, energy-efficient Low-E insulated dual-pane windows, and a 1-year limited home warranty, this home provides modern living at its best.
- Type:
- Single Family-Detached
- Sq.Ft.:
- 1,773
- Status:
- NEW LISTING
- Beds:
- 4
- Lot size:
- 0.12 Acres
- Baths:
- 2.00
- MLS#:
- 2427207
- Subdivision:
- Hewett Place
ADDITIONAL INFORMATION
cover Your Dream Home in the Hewett Place! The Roanoke Plan offers a seamless open-concept design that integrates Living, Dining, and Kitchen areas—perfect for hosting guests or relaxing in comfort. Enjoy energy-efficient Low-E insulated windows throughout. The gourmet Kitchen boasts beautiful cabinetry, granite countertops, and Stainless Steel Appliances. Retreat to the tranquil primary suite featuring dual vanity sinks and a spacious walk-in closet. Three additional bedrooms, a stylish secondary bathroom, and a charming patio complete this exceptional home. Energy-efficient features like Low E insulated dual pane windows and a one-year limited home warranty ensure peace of mind.
- Type:
- Single Family-Detached
- Sq.Ft.:
- 1,765
- Status:
- NEW LISTING
- Beds:
- 4
- Lot size:
- 0.12 Acres
- Baths:
- 3.00
- MLS#:
- 2427205
- Subdivision:
- Hewett Place
ADDITIONAL INFORMATION
Discover Your Dream Home in the Hewett Place! The stylish Bennington Plan this is a 2-story gem offers a spacious open layout perfect for entertaining and everyday living. The inviting kitchen features elegant cabinetry, granite countertops and stainless steel appliances, including a range with a microwave hood and a modern dishwasher. The main floor also includes a versatile flex room and a chic half bathroom for guests. Upstairs, unwind in the tranquil primary suite with a en-suite bathroom and a generous walk-in closet. Three additional bedrooms share a full bathroom. A convenient walk-in laundry room enhance functionality. Energy-efficient Low-E windows and a one-year limited home warranty complete this exceptional home.
- Type:
- Single Family-Detached
- Sq.Ft.:
- 1,773
- Status:
- NEW LISTING
- Beds:
- 4
- Lot size:
- 0.15 Acres
- Baths:
- 2.00
- MLS#:
- 2427201
- Subdivision:
- Hewett Place
ADDITIONAL INFORMATION
Dining, and Kitchen areas—perfect for hosting guests or relaxing in comfort. Enjoy energy-efficient Low-E insulated windows throughout. The gourmet Kitchen boasts beautiful cabinetry, granite countertops, and Stainless Steel Appliances. Retreat to the tranquil primary suite featuring dual vanity sinks and a spacious walk-in closet. Three additional bedrooms, a stylish secondary bathroom, and a charming patio complete this exceptional home. Energy-efficient features like Low E insulated dual pane windows and a one-year limited home warranty ensure peace of mind.
- Type:
- Manufactured Home
- Sq.Ft.:
- 857
- Status:
- NEW LISTING
- Beds:
- 3
- Lot size:
- 0.25 Acres
- Year built:
- 1982
- Baths:
- 1.00
- MLS#:
- 100477865
- Subdivision:
- Holiday Acres
ADDITIONAL INFORMATION
Nestled just minutes from the beautiful Holden Beach causeway, this property is a true gem. Set on a spacious lot, you'll enjoy the convenience of being on the beach in under five minutes! Whether you're seeking a personal getaway or your next investment, this property offers endless possibilities.The single-wide home with an addition is ideal for a cozy beach retreat or can be removed to make way for your custom-built dream home. With a little TLC, this could transform into the ultimate vacation property or a highly desirable Airbnb hotspot.Don't miss out on this rare chance to own a slice of beachside paradise. The potential here is as vast as the coastal horizon!
$1,499,000
3639 RIVER VIEW Lane SW Supply, NC 28462
- Type:
- Single Family
- Sq.Ft.:
- 1,536
- Status:
- NEW LISTING
- Beds:
- 3
- Lot size:
- 0.3 Acres
- Year built:
- 1999
- Baths:
- 3.00
- MLS#:
- 100477742
- Subdivision:
- Not In Subdivision
ADDITIONAL INFORMATION
IntraCoastal Waterfront home nestled among majestic oak trees with boat dock and lift. Custom designed heated POOL installed 2023!!! Yes there is a Hot Tub, too. This is a boater's and fisherman's paradise. Bring your crab/clam pot and feast on our local cuisine from your backyard. Spectacular Sun rises to the east and awesome sunsets to the west without leaving your dock. Enjoy the Intracoastal waterway, marsh views and ocean views on Holden Beach Island. Boat dock with 20,000 lb boat lift and floating dock recently updated, covered gazebo area and fish cleaning sink. Less than 7 miles to Holden Beach Island. Inverted floor plan offers Incredible views from the living and kitchen area of the Intracoastal Waterway, Holden Beach Island and the beautiful marsh lands. Open floor plan with vaulted ceilings, fireplace, & spacious kitchen with countertop seating. Downstairs offers 3 Bedrooms, 2.5 baths with private access to covered porches. Incredible decks front & back to take in the views & entertain family & friends. Currently being used as an income producing property but would be a great full-time residence or 2nd home. Deep lot with mature Palms & Oak Trees that canopy the house for shade and for added privacy. Large outside shower, covered parking under the house and plenty of storage. Close to local restaurants, shopping, & fresh off the boat seafood. Public boat launch conveniently located under HB Bridge for incredible fishing, boating, launching kayaks or paddle boards! Award winning golf all within short driving distance. Spend a day beach hopping to neighboring beaches such as Oak Island, Ocean Isle Beach, & Sunset Beach. Do not let this one pass you by!!! Centrally located between Wilmington, NC and Myrtle Beach, SC. Schedule your private showing today!
$249,000
2356 LENA Lane SW Supply, NC 28462
- Type:
- Manufactured Home
- Sq.Ft.:
- 1,488
- Status:
- NEW LISTING
- Beds:
- 3
- Lot size:
- 0.35 Acres
- Year built:
- 2004
- Baths:
- 2.00
- MLS#:
- 100477730
- Subdivision:
- Not In Subdivision
ADDITIONAL INFORMATION
Just in time for the Holidays this well maintained home is decorated for a Coastal Christmas at the beach. Located on paved street less than 5 miles from Holden Beach, and Lockwood Folly Golfing community. Expansive living room. Large open kitchen with plenty of storage and counter space. Upgraded cabinets, doors and windows! Split floor plan. Fenced in back yard for privacy with 2 Storage Sheds. Move in ready!! Large screened porch! NO HOA!! Currently on well water however county water is available. Perfect location!! Super close to grocery stores, local restaurants, shopping, & fresh off the boat seafood. Public boat ramp under Holden Beach Bridge. Award winning Brunswick County Golf Courses all within short driving distance. Spend a day beach hopping to neighboring beaches such as Oak Island, Ocean Isle Beach, & Sunset Beach. N Myrtle Beach, South Carolina only 33 miles. Just 33 miles to N MYRTLE BEACH, South Carolina. WILMINGTON, North Carolina airport (ILM) is 40 miles.
- Type:
- Single Family
- Sq.Ft.:
- 2,026
- Status:
- Active
- Beds:
- 3
- Lot size:
- 0.33 Acres
- Baths:
- 3.00
- MLS#:
- 100477546
- Subdivision:
- Oyster Harbour
ADDITIONAL INFORMATION
Semi-custom home with single-close construction financing available! This stunning Charleston-inspired residence combines timeless elegance with modern convenience, offering everything you need for a luxurious coastal lifestyle. Boasting 10-foot ceilings and a cozy fireplace, the main living space is warm and inviting. The private first-floor owner's suite provides a serene retreat, while the classically proportioned double front porch is perfect for enjoying lazy summer afternoons. Upstairs, 10-foot ceilings continue into two bedrooms, one of which offers access to a sitting area and covered porch featuring breathtaking views of the Shallotte River.The home also features a detached garage with a charming courtyard, adding both style and functionality. Located in the desirable Oyster Harbour gated community, you'll have access to incredible amenities, including a pool, tennis courts, fitness center, boat and kayak launches, a community dock, and secure boat and RV storage. This property offers the perfect blend of elegance, comfort, and outdoor living and we can't wait to help you call it home!
- Type:
- Single Family
- Sq.Ft.:
- 1,155
- Status:
- Active
- Beds:
- 3
- Lot size:
- 0.12 Acres
- Baths:
- 2.00
- MLS#:
- 100477292
- Subdivision:
- Other
ADDITIONAL INFORMATION
Discover Your Dream Home in the Hewett Place! Discover the exceptional Briscoe Plan, a stylish one-story ranch designed for modern living. This beautifully crafted home features an open-concept kitchen that will inspire your inner chef. It has sleek shaker cabinets, granite countertops and stainless steel appliances, including a smooth-top range, dishwasher, and over-the-range microwave.The main floor hosts three spacious bedrooms and a convenient laundry room, all designed for ease and comfort. The primary suite stands out with its private bath and a generous walk-in closet, offering luxury. Enjoy year-round comfort with energy-efficient Low-E insulated dual-pane vinyl windows, and benefit from a two-car garage and a one-year limited home warranty. Seize the opportunity to own this stunning home!
- Type:
- Single Family
- Sq.Ft.:
- 1,765
- Status:
- Active
- Beds:
- 4
- Lot size:
- 0.22 Acres
- Baths:
- 3.00
- MLS#:
- 100477257
- Subdivision:
- Other
ADDITIONAL INFORMATION
Discover Your Dream Home in the Hewett Place! The stylish Bennington Plan this is a 2-story gem offers a spacious open layout perfect for entertaining and everyday living. The inviting kitchen features elegant cabinetry, granite countertops and stainless steel appliances, including a range with a microwave hood and a modern dishwasher. The main floor also includes a versatile flex room and a chic half bathroom for guests.Upstairs, unwind in the tranquil primary suite with a en-suite bathroom and a generous walk-in closet. Three additional bedrooms share a full bathroom. Energy-efficient Low-E windows and a one-year limited home warranty complete this exceptional home.
- Type:
- Single Family
- Sq.Ft.:
- 1,773
- Status:
- Active
- Beds:
- 4
- Lot size:
- 0.12 Acres
- Baths:
- 2.00
- MLS#:
- 100477218
- Subdivision:
- Other
ADDITIONAL INFORMATION
Welcome to your dream home in the Hewett Place! The Roanoke Plan offers a seamless open-concept design that integrates Living, Dining, and Kitchen areas--perfect for hosting guests or relaxing in comfort. Enjoy energy-efficient Low-E insulated windows throughout. The gourmet Kitchen boasts beautiful cabinetry, granite countertops, and Stainless Steel Appliances. Retreat to the tranquil primary suite featuring dual vanity sinks and a spacious walk-in closet. Three additional bedrooms, a stylish secondary bathroom, and a charming patio complete this exceptional home. Energy-efficient features like Low E insulated dual pane windows and a one-year limited home warranty ensure peace of mind.
- Type:
- Single Family
- Sq.Ft.:
- 1,773
- Status:
- Active
- Beds:
- 4
- Lot size:
- 0.15 Acres
- Baths:
- 2.00
- MLS#:
- 100477211
- Subdivision:
- Other
ADDITIONAL INFORMATION
Welcome to your dream home in the Hewett Place! The Roanoke Plan offers a seamless open-concept design that integrates Living, Dining, and Kitchen areas--perfect for hosting guests or relaxing in comfort. Enjoy energy-efficient Low-E insulated windows throughout. The gourmet Kitchen boasts beautiful cabinetry, granite countertops, and Stainless Steel Appliances. Retreat to the tranquil primary suite featuring dual vanity sinks and a spacious walk-in closet. Three additional bedrooms, a stylish secondary bathroom, and a charming patio complete this exceptional home. Energy-efficient features like Low E insulated dual pane windows and a one-year limited home warranty ensure peace of mind.
- Type:
- Single Family
- Sq.Ft.:
- 1,404
- Status:
- Active
- Beds:
- 3
- Lot size:
- 0.12 Acres
- Baths:
- 3.00
- MLS#:
- 100477273
- Subdivision:
- Other
ADDITIONAL INFORMATION
Introducing the Ashton Plan, a stunning 2-story home that combines elegance and functionality. The open-concept design features a beautifully appointed kitchen, a spacious great room, and a cozy dining area. The kitchen stands out with its elegant cabinetry, granite countertops, and stainless steel appliances, including a range, microwave, and dishwasher.The first floor includes a practical powder room and a convenient laundry room. Find a primary suite with a private bath and dual vanity sinks upstairs. With a 2-car garage, energy-efficient Low-E insulated dual-pane windows, and a 1-year limited home warranty, this home provides modern living at its best.
- Type:
- Single Family
- Sq.Ft.:
- 2,278
- Status:
- Active
- Beds:
- 3
- Lot size:
- 0.32 Acres
- Year built:
- 2024
- Baths:
- 2.00
- MLS#:
- 100477355
- Subdivision:
- Lockwood Folly
ADDITIONAL INFORMATION
Step into paradise at 115 Genoes Point Road SW, where coastal elegance meets serene beauty, crafting the ultimate sanctuary for relaxation and enjoyment. Nestled within the tranquil Lockwood Folly golf community, this home offers more than just a place to live - it provides a lifestyle. Surrounded by majestic twisted oaks, and resting along the winding banks of the Lockwood Folly River and Intracoastal Waterway, your new home is a peaceful retreat that feels like a permanent vacation.Just a short stroll from the boat ramp and only a stone's throw from the river, the location is ideal for water enthusiasts and nature lovers alike. Experience the beauty of panoramic views from the second-floor bonus room, which captures sweeping vistas of the Intracoastal Waterway, the Lockwood Folly River, and the lush greens of the golf course. Whether you're enjoying a quiet moment with the gentle sea breeze or soaking in the tranquility of the landscape, this home promises to enchant.Step inside to discover an open, airy floor plan enhanced by 10-foot ceilings that create a sense of space and sophistication. The living and kitchen areas flow seamlessly together, providing the perfect space for entertaining. The electric fireplace adds a cozy ambiance, perfect for year-round enjoyment. A spacious front porch invites you to unwind, while the expansive back deck overlooks the peaceful pond along the 18th fairway, offering a front-row seat to nature's splendor.The luxurious owner's suite is a peaceful retreat, featuring a tray ceiling for added elegance and an enormous walk-in closet. The adjoining spa-like bath includes a soaking tub, a separate walk-in shower, and dual vanities, ensuring every comfort is at your fingertips. The guest rooms are equally inviting, each offering generous closet space and plenty of room to relax. A private office/den provides an ideal workspace, while the bonus room gives you endless possibilities for additional leisure or hobbies - complete
- Type:
- Manufactured Home
- Sq.Ft.:
- 1,094
- Status:
- Active
- Beds:
- 3
- Lot size:
- 0.23 Acres
- Year built:
- 1995
- Baths:
- 2.00
- MLS#:
- 100477202
- Subdivision:
- Forest Hills
ADDITIONAL INFORMATION
Well-maintained 3 bedroom and 2 bath single wide in a great location! Just minutes from Holden Beach, the ICW & public boat launch. Also convenient to shopping and restaurants in nearby Shallotte. Home comes partially-furnished and features a fully-fenced backyard complete with a wired 20x12 carport perfect for boat parking. Enjoy relaxing under the shade of the beautiful live oak trees or swinging on the spacious 12x24 covered screened porch! Recent upgrades include a brand new HVAC! Make your appointment today!
$245,000
2059 FAY Circle SW Supply, NC 28462
- Type:
- Manufactured Home
- Sq.Ft.:
- 1,830
- Status:
- Active
- Beds:
- 3
- Lot size:
- 0.3 Acres
- Year built:
- 1987
- Baths:
- 2.00
- MLS#:
- 100477171
- Subdivision:
- Ridge Forest
ADDITIONAL INFORMATION
This spacious home offers a generous floor plan with 3 bedrooms and 2 bathrooms, including a charming Carolina room perfect for relaxing or entertaining. Recent updates include fresh paint and new carpeting. The large kitchen features an island, ideal for meal prep, while the formal dining room provides space for family gatherings. Enjoy outdoor living on the covered front and back screened porches. The home sits on a quarter-acre plus lot, just 4 miles from the beautiful Holden Beach, and is located in a community with no HOA. For added convenience, the property includes a detached 2-car garage and a utility building for extra storage. The detached 2-car garage features a spacious storage room, perfect for stowing away beach toys, chairs, and fishing gear. If that's not enough space, the additional detached storage building in the backyard ensures all your belongings have a place.Whether you're searching for a primary home or a vacation retreat, this is the perfect spot to enjoy coastal living at its best!
- Type:
- Manufactured Home
- Sq.Ft.:
- 1,440
- Status:
- Active
- Beds:
- 3
- Lot size:
- 0.2 Acres
- Year built:
- 1995
- Baths:
- 2.00
- MLS#:
- 100477113
- Subdivision:
- Seashore Hills
ADDITIONAL INFORMATION
This charming 3-bedroom, 2-bath home in Supply, NC is an ideal choice for anyone looking to enjoy coastal living without the high price tag of oceanfront properties. Don't miss out on this opportunity!Quiet, Private Lot - Situated in a peaceful area, this home offers a quiet retreat with a large yard that provides space for outdoor activities, gardening, or relaxing on your porch. Enjoy the coastal breezes from your front deck, or unwind on the back porch overlooking your spacious lot. Ample parking space for multiple vehicles along with a carport. Located just a few miles from the stunning beaches of Holden Beach, this home gives you easy access to the sand and surf while enjoying a quieter, laid-back community in Supply.Convenient to Local Amenities - Close to local shops, restaurants, and essential services. Enjoy small-town living with easy access to everything you need.Great for Outdoor Enthusiasts - With boating, fishing, and beach activities just minutes away, there's always something to do outdoors.Bring your pets along to enjoy your new home and yard!Schedule a Showing!
- Type:
- Manufactured Home
- Sq.Ft.:
- 1,512
- Status:
- Active
- Beds:
- 3
- Lot size:
- 0.4 Acres
- Year built:
- 1987
- Baths:
- 2.00
- MLS#:
- 100477038
- Subdivision:
- Sea Castles
ADDITIONAL INFORMATION
Welcome to this beautifully renovated 3-bedroom, 2-bathroom home, ideally located just minutes from the pristine shores of Holden Beach in Supply, NC. This home has been thoughtfully updated with brand-new LVP flooring throughout, ensuring durability and style. New windows allow natural light to pour in, highlighting the fresh, modern finishes. The kitchen has been beautifully updated, featuring new stainless steel appliances and sleek finishes that will inspire your inner chef. Don't miss the beautiful oversized stainless sink. Both bathrooms have been modernized, offering a spa-like experience with tasteful upgrades. The primary bedroom is very spacious with ample natural light, and a very large primary bathroom with dual vanities, dual closets, and a cute cubby for a vanity or dressing table. Additional highlights include a new roof, updated lighting, and ceiling fans throughout. With no HOA, you can enjoy the freedom to personalize your property as you see fit. Whether you're looking for a permanent residence, a vacation home, or an investment property, this home is move-in ready and waiting for you. Don't miss the opportunity to own this charming coastal retreat. Schedule your showing today!

 |
| Provided courtesy of the Coastal Carolinas MLS. Copyright 2024 of the Coastal Carolinas MLS. All rights reserved. Information is provided exclusively for consumers' personal, non-commercial use, and may not be used for any purpose other than to identify prospective properties consumers may be interested in purchasing, and that the data is deemed reliable but is not guaranteed accurate by the Coastal Carolinas MLS. |
Supply Real Estate
The median home value in Supply, NC is $455,600. This is higher than the county median home value of $395,400. The national median home value is $338,100. The average price of homes sold in Supply, NC is $455,600. Approximately 35.66% of Supply homes are owned, compared to 9.09% rented, while 55.25% are vacant. Supply real estate listings include condos, townhomes, and single family homes for sale. Commercial properties are also available. If you see a property you’re interested in, contact a Supply real estate agent to arrange a tour today!
Supply, North Carolina 28462 has a population of 12,310. Supply 28462 is more family-centric than the surrounding county with 17.13% of the households containing married families with children. The county average for households married with children is 17.08%.
The median household income in Supply, North Carolina 28462 is $49,194. The median household income for the surrounding county is $64,400 compared to the national median of $69,021. The median age of people living in Supply 28462 is 52 years.
Supply Weather
The average high temperature in July is 89.8 degrees, with an average low temperature in January of 34.2 degrees. The average rainfall is approximately 54.5 inches per year, with 1.2 inches of snow per year.
