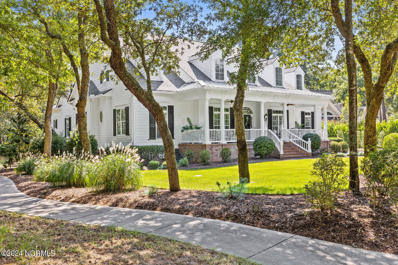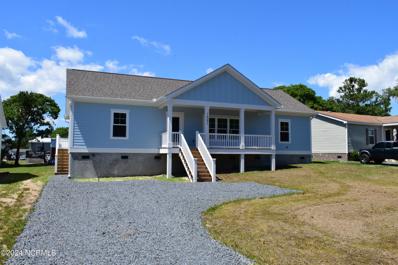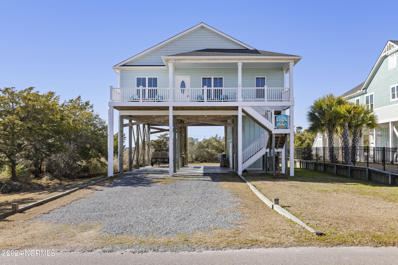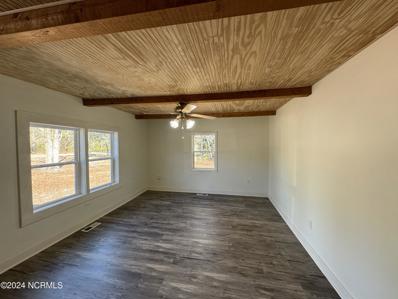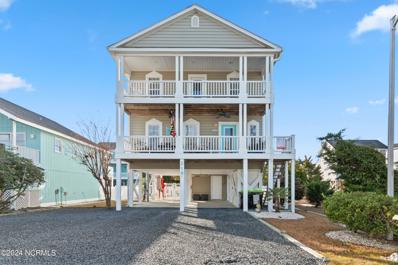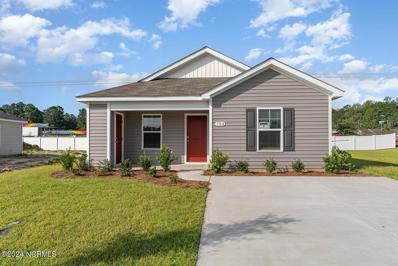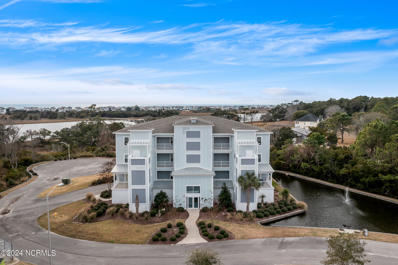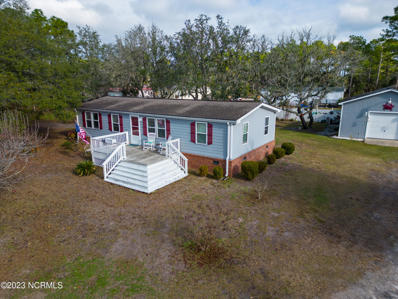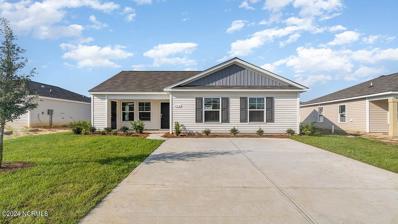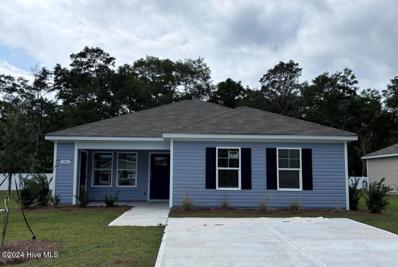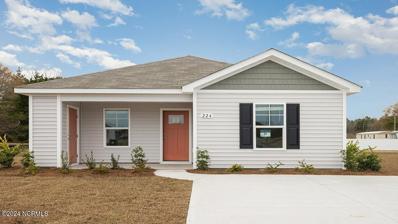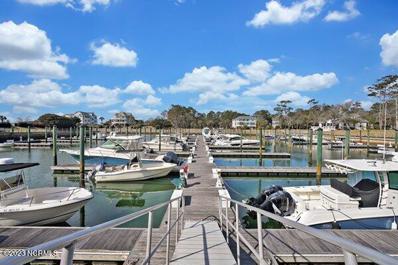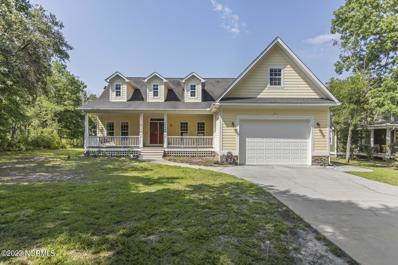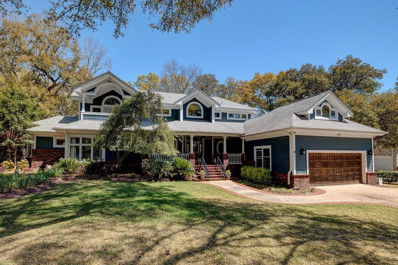Supply NC Homes for Sale
$1,374,900
663 PARISH Drive SW Supply, NC 28462
- Type:
- Single Family
- Sq.Ft.:
- 4,987
- Status:
- Active
- Beds:
- 4
- Lot size:
- 0.5 Acres
- Year built:
- 2010
- Baths:
- 4.00
- MLS#:
- 100425006
- Subdivision:
- Seascape
ADDITIONAL INFORMATION
A wonderful coastal lifestyle awaits you in this impeccably maintained and extensivelyremodeled home located inside the gated WATERFRONT, WATER ACCESS community of SeaScape located just 4 miles from Holden Beach. The elegance and beauty of this immaculate home combine wonderfully withits gorgeous coastal setting, all surrounded by the unique nature and tranquility of thebeautiful southeastern coast of North Carolina.Low Country in architectural style, this home's highlights are many, including a bright,spacious kitchen featuring a 10' white quartz topped island, imported Spanish tilebacksplash, gas-fired cooktop, high-quality appliances, two bar cabinets and a unique passive wine cellar. The kitchen opens to a gorgeous living space highlighted by a custom-designed mantle and stacked stone fireplace, all surrounded by custom bookshelves. Just off the main living area is a beautiful light filled Carolina room overlooking a pergola covered deck area and serene backyard where you can spend peaceful evenings listening to the ocean sounds.With just over 3,400 square feet of primary living space, this home includes a gorgeous master suite with a sitting room,walk-in closets, and an exquisite master bath. Extended family and guests will be spoiledduring visits with over 1,500 square feet where they will enjoy their very own entertainment room, full bath, library, and generously sizedbedroom.Incredible detailing and amenities continue in this home with crown and base moldings, coffered ceilings and a climate controlled, oversized 2-car garage.SeaScape is a unique subdivision unlike any other along the North Carolina coast as it is situated at the mouth of the Lockwood's Folly River and the ICW with direct access to the Atlantic Ocean from a PROTECTED MARINA with a full-service boat house. The seller DOES own a 30' deeded boat slip that could be included with the sale of the home
$334,900
1901 OXPEN Road SW Supply, NC 28462
- Type:
- Single Family
- Sq.Ft.:
- 1,550
- Status:
- Active
- Beds:
- 3
- Lot size:
- 0.21 Acres
- Year built:
- 2023
- Baths:
- 2.00
- MLS#:
- 100424118
- Subdivision:
- Not In Subdivision
ADDITIONAL INFORMATION
Your NEW home is ready. Quality built construction on a raised foundation. This beauty features a large open floor plan, top of the line kitchen with large island and quartz countertops with plenty of storage. Luxury vinyl flooring throughout. Main bedroom features large bath with walk-in closet. Covered porch on front and back. Large floored attic. Just minutes to the beach, shopping and restaurants.
- Type:
- Single Family
- Sq.Ft.:
- 1,404
- Status:
- Active
- Beds:
- 3
- Lot size:
- 0.18 Acres
- Year built:
- 2018
- Baths:
- 2.00
- MLS#:
- 100423515
- Subdivision:
- Not In Subdivision
ADDITIONAL INFORMATION
Surround yourself with breathtaking vistas of sunrises & sunsets over the marsh, Atlantic Ocean & Intra-Coastal Waterway. Enjoy a variety of wildlife wandering through the saltmarsh & a nearby nature trail. A few blocks further down the street, discover a - near secluded - park with picnic tables & more where shrimp boats & other watercraft cruise along the ICW. Development is not permitted in the marsh area - in this case bordering the left & rear sides - therefore preserving these incredible views of magnificent sunrises & sunsets, seagulls skimming across ocean waves & dolphins playing in the ICW. Located on Holden Beach Island, commonly known as The Family Beach, this custom-built split floorplan comes furnished & offers several exciting features & upgrades like insulated interior walls for noise reduction; triple-layer flashing behind decks to protect against water intrusion; spray-in insulation to minimize air gaps; elegant kitchen granite countertops & bathroom quarts countertops. Other features include: 30-year architectural shingles; a 50-AMP RV connection; a 1,000-pound non-living cargo lift; a spacious ground floor storage room; elevated height for lower flood insurance & room to park an RV & boat. Also, a new icemaker was added; the exterior has been freshly painted; installed new lighting; downstairs a dining table & lighting was added; & a privacy louvered wall was added to the rear porch. To top it off, it has never been rented & comes with a one-year 2-10 Home Warranty. Come see how this oasis exceeds your wish list while it is still available.For information about our preferred lender & the incentives you may qualify for, please ask your agent to review the agent comments for additional details.
- Type:
- Single Family
- Sq.Ft.:
- 1,097
- Status:
- Active
- Beds:
- 2
- Lot size:
- 0.44 Acres
- Year built:
- 1986
- Baths:
- 2.00
- MLS#:
- 100423286
- Subdivision:
- Not In Subdivision
ADDITIONAL INFORMATION
This charming 2-bedroom, 2-bathroom home is a coastal haven just moments away from pristine beaches. The recent upgrades, including a new metal roof, fresh vinyl siding, and windows, provide not only durability but also a modern appeal to the exterior. Step inside to find a completely revitalized interior with new HVAC for year-round comfort and stylish luxury vinyl plank flooring throughout. Beyond the well-appointed living spaces, this property offers the convenience of a second garage/workshop, providing versatility for hobbies or extra storage. Imagine waking up to the coastal breeze and having easy access to the sandy shores a short distance away. Whether you're looking for a weekend retreat or a permanent residence, this property seamlessly combines comfort, style, and coastal convenience. Don't miss the opportunity to make this house your dream coastal home.
- Type:
- Single Family
- Sq.Ft.:
- 1,728
- Status:
- Active
- Beds:
- 3
- Lot size:
- 0.12 Acres
- Year built:
- 1998
- Baths:
- 3.00
- MLS#:
- 100422921
- Subdivision:
- Holden Beach
ADDITIONAL INFORMATION
ANOTHER PRICE IMPROVEMENT...don't miss this GEM!!Welcome to this meticulously kept home at Holden Beach located on the beautiful and private street of Gerda. This home is just like new! (See list of all upgrades) Perfect for a second home, primary home or rental investment. Spacious outdoor saltwater pool with privacy fence and easy access to the beach. Short walk to the town's restaurants, bridge, concerts and the commercial area. 3 bedrooms, 2.5 baths with upgraded kitchen and open floor plan. Home being sold mostly furnished with few exceptions. The light, location and the charming bead board ceiling throughout the second floor make this home so lovely and comfortable. Don't miss out on this opportunity for that special beach house you've been waiting for!!!
- Type:
- Single Family
- Sq.Ft.:
- 1,256
- Status:
- Active
- Beds:
- 3
- Lot size:
- 0.23 Acres
- Year built:
- 2024
- Baths:
- 2.00
- MLS#:
- 100422276
- Subdivision:
- Stanbury Creek
ADDITIONAL INFORMATION
Welcome to Stanbury Creek, offering new homes with thoughtful details and smart designs plus a convenient location. The Lewis plan is perfect for any stage of life! Open concept home with a modern design including 36'' cabinetry, stainless Whirlpool appliances with a generous pantry. The living room is adjacent to the kitchen with access to the patio, along with the welcoming front porch making it easy to enjoy the coastal weather effortless! Come see all the insightful features designed with you and your lifestyle in mind including beautiful and durable LVP flooring throughout the main living areas and our industry leading smart home technology package that will allow you to monitor and control your home from the couch or across the globe.*Photos are of a similar Lewis home. (Home and community information, including pricing, included features, terms, availability and amenities, are subject to change prior to sale at any time without notice or obligation. Square footages are approximate. Pictures, photographs, colors, features, and sizes are for illustration purposes only and will vary from the homes as built. Equal housing opportunity builder.)
- Type:
- Condo
- Sq.Ft.:
- 1,800
- Status:
- Active
- Beds:
- 3
- Year built:
- 2015
- Baths:
- 3.00
- MLS#:
- 100420637
- Subdivision:
- Dolphin Shores
ADDITIONAL INFORMATION
Seller Says BRING ME AN OFFER! VIEWS & More VIEWS! Welcome to Dolphin Shores...one of the areas best kept secrets. Once you enter the gated community & come to the building by the water, you will not want to leave. There are only 9 condos in Bldg J so if you like peace & quiet while taking in all the water views, this is it! Not to mention there is an elevator in the building & parking is underneath so you will never get wet. Storage room in parking area is big enough for those beach toys especially since you are only 6 miles to Holden Beach! Another storage room is right outside your front door to keep things handy. Come inside to find the perfect floorplan for condo living. 2 spacious bedrooms with ensuite baths are at the front and the huge primary bedroom with large bathroom, walk in tile shower, & huge walk-in closet will give you all the privacy needed. The best part of the primary suite is the VIEW! You can see the ICW, Marsh & even the ocean atop the beach houses. Step outside from your bedroom to the covered back porch & watch the boats or catch a glimpse of the dolphins. This top floor end unit has lots of natural light & the open floorplan allows you to be a part of the conversation from the kitchen to the living & dining area. Lots of cabinets and granite countertops plus stainless appliances makes cooking in this kitchen easy. When you are ready to head outside, grab your fishing rod & walk down to the dock. Pool season is coming soon & who has a huge pool that is on the ICW? Dolphin Shores does! The clubhouse is a great place to get to know your neighbors or reserve for your own family gathering. So, if you are tired of all the maintenance a home requires, come live the easy life all while enjoying the VIEWS of the ICW, marsh & the ocean!
- Type:
- Manufactured Home
- Sq.Ft.:
- 1,152
- Status:
- Active
- Beds:
- 3
- Lot size:
- 0.86 Acres
- Year built:
- 1984
- Baths:
- 2.00
- MLS#:
- 100418596
- Subdivision:
- Sea Castles
ADDITIONAL INFORMATION
Nestled in the Sea Castle neighborhood, this coastal haven is not just a home; it's a lifestyle waiting to be embraced. As the sellers prepare for a move, they invite you to explore this beach getaway and fishing paradise! Three bedrooms, two bathrooms, 1152 square feet and a huge, .86-acre yard! Less than 3 miles from the boat ramp and seafood markets in Varnamtown and a mere 4 miles from the sandy shores of Holden Beach, Wildlife boat ramp, and local eateries. Only 2 miles from Food Lion, shops, and local pharmacies! This homestead is just outside the hustle and bustle, providing easy access to Myrtle Beach and Wilmington for all of your city needs or days and nights out! With a covered parking spot, an oversized detached garage, and additional storage rooms, there is ample space for all of your toys and tools! Admire the whispering oak trees sprawled across the property, relax outside day or night on the large front or back porch, around the patio, fire pits, or in the pool and find your inner green thumb on the sizeable garden plot! This home has Hardie board siding, upgraded windows, and doors, done in 2015. Some modern touches include a partially encapsulated moisture barrier and dehumidifier in the crawlspace, new LVP flooring (2021), updated vanities, bathroom and kitchen hardware, inside and outside light fixtures, roof replaced in 2009, HVAC in 2021, and a new septic drain field in June 2016.
- Type:
- Single Family
- Sq.Ft.:
- 1,162
- Status:
- Active
- Beds:
- 3
- Lot size:
- 0.17 Acres
- Year built:
- 2023
- Baths:
- 2.00
- MLS#:
- 100409056
- Subdivision:
- Stanbury Creek
ADDITIONAL INFORMATION
Welcome to Stanbury Creek, offering new homes with thoughtful details and smart designs plus a convenient location. This Aria has it all! Open concept home with a modern design welcomes you at the inviting front porch. The kitchen is well equipped with 36'' cabinetry, stainless Whirlpool appliances, and lots of windows allowing natural light to flow in. The living room is adjacent to the kitchen along with a patio area which makes entertaining effortless! Come see all the insightful features designed with you and your lifestyle in mind including a split bedroom layout, beautiful and durable LVP flooring throughout the main living areas and our industry leading smart home technology package that will allow you to monitor and control your home from the couch or across the globe.*Photos are of a similar Curtis home. (Home and community information, including pricing, included features, terms, availability and amenities, are subject to change prior to sale at any time without notice or obligation. Square footages are approximate. Pictures, photographs, colors, features, and sizes are for illustration purposes only and will vary from the homes as built. Equal housing opportunity builder.)
- Type:
- Single Family
- Sq.Ft.:
- 1,162
- Status:
- Active
- Beds:
- 3
- Lot size:
- 0.16 Acres
- Year built:
- 2023
- Baths:
- 2.00
- MLS#:
- 100409046
- Subdivision:
- Stanbury Creek
ADDITIONAL INFORMATION
Welcome to Stanbury Creek, offering new homes with thoughtful details and smart designs plus a convenient location. This Aria has it all! Open concept home with a modern design welcomes you at the inviting front porch. The kitchen is well equipped with 36'' cabinetry, stainless Whirlpool appliances, and lots of windows allowing natural light to flow in. The living room is adjacent to the kitchen along with a patio area which makes entertaining effortless! Come see all the insightful features designed with you and your lifestyle in mind including a split bedroom layout, beautiful and durable LVP flooring throughout the main living areas and our industry leading smart home technology package that will allow you to monitor and control your home from the couch or across the globe.*Photos are of a similar Curtis home. (Home and community information, including pricing, included features, terms, availability and amenities, are subject to change prior to sale at any time without notice or obligation. Square footages are approximate. Pictures, photographs, colors, features, and sizes are for illustration purposes only and will vary from the homes as built. Equal housing opportunity builder.)
- Type:
- Single Family
- Sq.Ft.:
- 1,256
- Status:
- Active
- Beds:
- 3
- Lot size:
- 0.16 Acres
- Year built:
- 2023
- Baths:
- 2.00
- MLS#:
- 100407845
- Subdivision:
- Stanbury Creek
ADDITIONAL INFORMATION
Welcome to Stanbury Creek, offering new homes with thoughtful details and smart designs plus a convenient location. The Lewis plan is perfect for any stage of life! Open concept home with a modern design including 36'' cabinetry, stainless Whirlpool appliances with a generous pantry. The living room is adjacent to the kitchen with access to the patio, along with the welcoming front porch making it easy to enjoy the coastal weather effortless! Come see all the insightful features designed with you and your lifestyle in mind including beautiful and durable LVP flooring throughout the main living areas and our industry leading smart home technology package that will allow you to monitor and control your home from the couch or across the globe.*Photos are of a similar Lewis home. (Home and community information, including pricing, included features, terms, availability and amenities, are subject to change prior to sale at any time without notice or obligation. Square footages are approximate. Pictures, photographs, colors, features, and sizes are for illustration purposes only and will vary from the homes as built. Equal housing opportunity builder.)
$110,000
43 SEASCAPE MARINA Supply, NC 28462
- Type:
- Other
- Sq.Ft.:
- n/a
- Status:
- Active
- Beds:
- n/a
- Year built:
- 2022
- Baths:
- MLS#:
- 100395285
- Subdivision:
- Seascape
ADDITIONAL INFORMATION
40' boat slip in Seascape Marina. A full services Marina and Harbor Master on staff. The Marina dock house features outdoor kitchen, fish cleaning station and picnic area, clubhouse, boat ramp, access to Atlantic Ocean. The Grand Manor Community House offers full kitchen with dining room, game room. There are indoor and outdoor swimming pools, picnic grounds, hot tubs, fitness center, observation areas and walkways. There is a Private beach house on Holden Beach with parking for community residents. The perfect Coastal Living lifestyle is waiting just for you! Please go to Seascape at Holden Plantation to view the drone video.
- Type:
- Single Family
- Sq.Ft.:
- 3,696
- Status:
- Active
- Beds:
- 4
- Lot size:
- 0.74 Acres
- Year built:
- 2006
- Baths:
- 3.00
- MLS#:
- 100392026
- Subdivision:
- Oyster Harbour
ADDITIONAL INFORMATION
Close to local shopping, beaches and the ICW . . . plus a nice composite deck for grilling in your own backyard! Come enjoy luxurious living in Oyster Harbour, the prime gated development in Supply. This classic 4-bedroom, 3-bathroom beauty offers a traditional home's welcoming symmetry and sight lines. Step from the Welcome mat into an interior embrace that includes hardwoods in the foyer, kitchen and living spaces, stylish lighting, and a large fireplace. Granite counters and custom cabinetry make for an inspiring kitchen environment. First floor master bedroom with a large closet. The other three bedrooms, distributed on multi-levels for privacy, are rich with ample wardrobe storage and ready for styling. NEW ROOF! Attached two-car garage with custom door to allow for taller vehicles. Exterior includes a composite deck and a breezy front porch. Large recreation room that would be perfect as a game room, home theater or personal fitness room. Oyster Harbour has lots of amenities including pickleball courts, pool, boat storage, kayak launch and private boat ramp! What a fisherman's dream! Picnic areas, grills and a playground add to the fun! This one is the right house at the right time for you.
- Type:
- Other
- Sq.Ft.:
- 3,420
- Status:
- Active
- Beds:
- 3
- Lot size:
- 0.47 Acres
- Year built:
- 1996
- Baths:
- 4.00
- MLS#:
- 2442960
- Subdivision:
- Lockwood Folly
ADDITIONAL INFORMATION
Looking for the perfect Custom built home, just minutes from the beach? Well look -no more! Light pours in from all directions! Hardwoods throughout the home. Neutral colors! Stainless Steel appliances in kitchen! **Showings start April 28!** Please text Madelene Eriksson to schedule a showing 910-859-3119


Information Not Guaranteed. Listings marked with an icon are provided courtesy of the Triangle MLS, Inc. of North Carolina, Internet Data Exchange Database. The information being provided is for consumers’ personal, non-commercial use and may not be used for any purpose other than to identify prospective properties consumers may be interested in purchasing or selling. Closed (sold) listings may have been listed and/or sold by a real estate firm other than the firm(s) featured on this website. Closed data is not available until the sale of the property is recorded in the MLS. Home sale data is not an appraisal, CMA, competitive or comparative market analysis, or home valuation of any property. Copyright 2024 Triangle MLS, Inc. of North Carolina. All rights reserved.
Supply Real Estate
The median home value in Supply, NC is $455,600. This is higher than the county median home value of $395,400. The national median home value is $338,100. The average price of homes sold in Supply, NC is $455,600. Approximately 35.66% of Supply homes are owned, compared to 9.09% rented, while 55.25% are vacant. Supply real estate listings include condos, townhomes, and single family homes for sale. Commercial properties are also available. If you see a property you’re interested in, contact a Supply real estate agent to arrange a tour today!
Supply, North Carolina 28462 has a population of 12,310. Supply 28462 is more family-centric than the surrounding county with 17.13% of the households containing married families with children. The county average for households married with children is 17.08%.
The median household income in Supply, North Carolina 28462 is $49,194. The median household income for the surrounding county is $64,400 compared to the national median of $69,021. The median age of people living in Supply 28462 is 52 years.
Supply Weather
The average high temperature in July is 89.8 degrees, with an average low temperature in January of 34.2 degrees. The average rainfall is approximately 54.5 inches per year, with 1.2 inches of snow per year.
