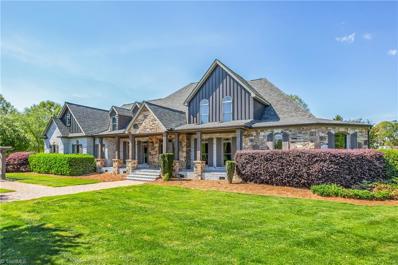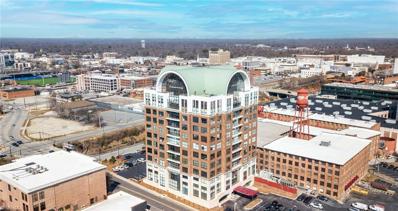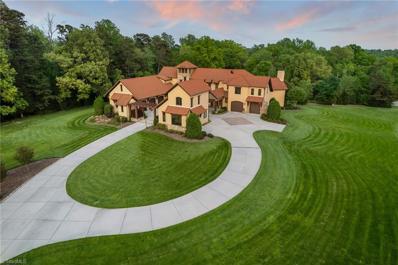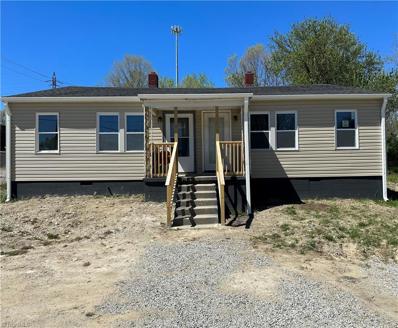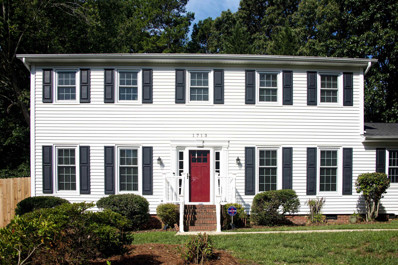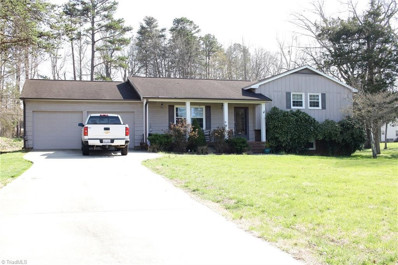High Point NC Homes for Sale
- Type:
- Single Family
- Sq.Ft.:
- 4,200
- Status:
- Active
- Beds:
- 13
- Lot size:
- 0.48 Acres
- Year built:
- 1910
- Baths:
- 3.50
- MLS#:
- 1145639
- Subdivision:
- Oakwood Court
ADDITIONAL INFORMATION
Rooming House
- Type:
- Single Family
- Sq.Ft.:
- 3,157
- Status:
- Active
- Beds:
- 4
- Lot size:
- 0.35 Acres
- Year built:
- 2017
- Baths:
- 3.50
- MLS#:
- 1145351
- Subdivision:
- Castleridge
ADDITIONAL INFORMATION
A traditionally built 2 story home in a lovely neighborhood centrally located in High Point. Come enjoy this beautiful home that was built in 2017. Over 3100 square feet of beautiful maintained living space. The large primary suite is on the first level with a luxurious bath and large walk in closet. The first level also has a large living room with an electric log fireplace & lovely Bamboo floors open to the kitchen &breakfast nook and leads to a screened porch & deck with a hot tub. There is a separate formal dining room with an elegant tray ceiling, half-bath and laundry room. Granite countertops, ample cabinets and double ovens in the gorgeous kitchen. There is crown molding in all rooms on the first level. The second level has 3 additional bedrooms with walk in closets, family room/bonus room and a sitting room/loft upstairs. A large two car garage with side entry. Well established lawn with irrigation system. This is a must see!
- Type:
- Single Family
- Sq.Ft.:
- 2,180
- Status:
- Active
- Beds:
- 3
- Lot size:
- 0.16 Acres
- Year built:
- 2024
- Baths:
- 3.00
- MLS#:
- 1142817
- Subdivision:
- Canter Creek
ADDITIONAL INFORMATION
HOME OF THE MONTH!! BUYERS RECEIVE $15,000.00 IN CONCESSIONS TO USE HOW YOU WOULD LIKE! A new community located on W. Lexington Road in High Point with sought after Thomasville schools! First phase nearly sold out. Available Quick Move-in Homes. This community offers convenience and tranquility with many premium homesites that feature privacy in the backyard. The Somerset features brick tapered craftsman columns at the front. The main floor features LVP throughout. Formal dining room, spacious foyer, and kitchen with an oversized island with ample storage that you will appreciate everyday. Owners Suite, second & third bedroom/on first floor. Upstairs is a oversized bonus room with a full bath. Other features, tile kitchen backsplash, quartz countertops in the bathrooms, carpeted bedrooms and hallway, and stairs, 5 1/4" base trim on 1st floor, and granite countertops in the kitchen. Must use preferred lender, attorney, and title company.
- Type:
- Single Family
- Sq.Ft.:
- 2,422
- Status:
- Active
- Beds:
- 4
- Lot size:
- 0.93 Acres
- Year built:
- 2024
- Baths:
- 3.00
- MLS#:
- 1139824
- Subdivision:
- Indian Meadows
ADDITIONAL INFORMATION
$10,000 buyer incentives to be used for closing costs or options with preferred builder partners. Call listing agent for details. Plus new aggressive price adjustment! Showcase Ready NOW! The very popular Reese XL plan is offered in this established neighborhood. A split bedroom design with open spaces for entertaining and super easy access to the kitchen from the attached garage on main level. Bonus space upstairs with bedroom, bath and media room. Beautiful finishes and a covered porch make this lovely new home the perfect setting. Almost an acre lot.
- Type:
- Single Family
- Sq.Ft.:
- 1,570
- Status:
- Active
- Beds:
- 3
- Lot size:
- 0.05 Acres
- Year built:
- 2000
- Baths:
- 2.00
- MLS#:
- 1142102
- Subdivision:
- Eagle Glen
ADDITIONAL INFORMATION
Immaculate! This split floorplan end unit townhome has been completed updated and practically brand new. The established neighborhood isvery welcoming. Stanless appliances in the kitchen with a center island. Flooring is LVP and laminate. Upgraded ceiling fans, fireplace, and plumbingfixtures are top notch. Enclosed patio with a security fence is perfect for entertaining. This home definitely has a wow factor. Even the furnishings inside canbe negotiated. The garage is drywalled. Close to popular shopping destinations. Schools - Florence Elem., Welborn Middle (choice option SW Middle),Andrews High (choice option SW Guilford).
- Type:
- Single Family
- Sq.Ft.:
- 2,687
- Status:
- Active
- Beds:
- 3
- Lot size:
- 0.35 Acres
- Baths:
- 3.00
- MLS#:
- 1141874
- Subdivision:
- Carol Bay
ADDITIONAL INFORMATION
Build your dream home with Granville Homes! This lot will have the Westerwood B Floor Plan built. Primary bedroom will be downstairs. Engineered flooring in main living areas. Mostly flat and cleared land. Public water and sewer. There's still time to choose all of your Granville Homes stunning & quality finishes! Come see what Granville can build for you today! All homes come equipped with an electric car charger and are solar panel ready. Photos are representative of what can be built. Colors and finishes can vary. Lender incentives Available
- Type:
- Single Family
- Sq.Ft.:
- 2,659
- Status:
- Active
- Beds:
- 4
- Lot size:
- 0.35 Acres
- Baths:
- 2.50
- MLS#:
- 1140805
- Subdivision:
- Carol Bay
ADDITIONAL INFORMATION
Build your dream home with Granville Homes! This lot will have the Salem Floor Plan built. All bedrooms upstairs. Engineered flooring in main living areas. Mostly flat and cleared land. Public water and sewer. There's still time to choose all of your Granville Homes stunning & quality finishes! Come see what Granville can build for you today! All homes come equipped with an electric car charger and are solar panel ready. Photos are representative of what can be built. Colors and finishes can vary. Lender incentives Available
$1,699,000
2719 Swan Lake Drive High Point, NC 27262
- Type:
- Single Family
- Sq.Ft.:
- 5,579
- Status:
- Active
- Beds:
- 4
- Lot size:
- 0.87 Acres
- Year built:
- 2007
- Baths:
- 4.50
- MLS#:
- 1141516
- Subdivision:
- Swansgate
ADDITIONAL INFORMATION
Stunning brick traditional home situated in sought after Swangate Community! This immaculate residence features all the space you could dream of and then some! This open floor plan is designed for today's living & perfect for entertaining with exquisite interior finishes! Kitchen features a gas cook top & large walk-in pantry. Retreat to the sunny keeping room and enjoy a fire in the cozy fireplace. Main level Primary Bedroom, Warm and welcoming retreat to the bedroom that features a fireplace. Luxurious primary spa-like bath features a walk-in shower,free standing tub and huge walk-in closet. Upstairs boasts three spacious bedrooms with walk in closets, theater/media room, and large bonus room with bar. Second level features a Cedar Closet access through the bedroom and Attic access to walk-up to attic storage. Appliances need to be replaced. This gorgeous home features a Sunroom and the Guest House (not included in the SQ Footage). House needs love from the buyer. See Agent Remarks!
- Type:
- Single Family
- Sq.Ft.:
- 725
- Status:
- Active
- Beds:
- 2
- Lot size:
- 0.33 Acres
- Year built:
- 1960
- Baths:
- 1.00
- MLS#:
- 1140546
- Subdivision:
- Milbourne Heights
ADDITIONAL INFORMATION
Investor package. Two properties situated on one lot. Must be sold with 314 Friendly Ave. Total list price for both houses $289,800. 314 Friendly currently rented for $1050 per month. Rent ready move in condition. In 2022-New roof, water heater, LVP flooring, toilet, sink, vanity and EBB heat. See agent only remarks. b
- Type:
- Single Family
- Sq.Ft.:
- 725
- Status:
- Active
- Beds:
- 2
- Lot size:
- 0.33 Acres
- Year built:
- 1960
- Baths:
- 1.00
- MLS#:
- 1140521
- Subdivision:
- Milbourne Heights
ADDITIONAL INFORMATION
Investors! Add to your portfolio. Must be sold with 316 Friendly Ave. Total list price for both houses $289,800. Both houses are on one lot. Currently rented for $1050 per month. In 2023- New windows, LVP flooring, EBB heat and painting. See agent only remarks. b
$1,995,000
1109 Skeet Club Road High Point, NC 27265
- Type:
- Single Family
- Sq.Ft.:
- 6,775
- Status:
- Active
- Beds:
- 6
- Lot size:
- 6.86 Acres
- Year built:
- 1995
- Baths:
- 6.00
- MLS#:
- 1139622
- Subdivision:
- Fox Run Acres
ADDITIONAL INFORMATION
Welcome to this extraordinary custom-built masterpiece situated on a sprawling 6.86 acres in North High Point. This well maintained 6 BR 5 Bath home exudes luxury and comfort, inviting you to create lasting memories within its walls. The primary suite, located on the main floor, includes a bathroom with heated floors, steam shower, and jetted tub. The walk-in primary closet comes complete with stackable washer and dryer, and a hidden ironing station. The home features a vantage lighting system and backup generator. For those who enjoy entertaining, this home is for you. The seamless indoor-outdoor flow leads to an expansive screened-in porch featuring a cooking area, fireplace, dining area, and a cozy sitting area. Create memories around the firepit or engage in friendly competition on the tennis courts. The recreational building includes a full bathroom, storage area, sink, and viewing area with fire pit table. The four-car garage, boasts ample storage and a dedicated workshop area.
Open House:
Saturday, 12/21 12:00-2:00PM
- Type:
- Single Family
- Sq.Ft.:
- 4,058
- Status:
- Active
- Beds:
- 5
- Lot size:
- 0.36 Acres
- Year built:
- 2024
- Baths:
- 4.50
- MLS#:
- 1138855
- Subdivision:
- Austin Downs
ADDITIONAL INFORMATION
Great home for large or extended family. Keep your family close and safe! LOW HOA, Incredible NEW WATERFRONT home inqu iet neighborhood in the Triad, close to HPU Campus, Hwy 74, Greenway, Piedmont Enviromental Center Trails, Paladium, Oak Hollow Lake. Check video. 2 Kitchens, 2 laundry rooms, ALL APPLIANCES STAY!! The walkout lower level with over 9 FT ceilings is constructed in ICF MATERIALS, which is moisture proof, fireproof and weather proof. Please view more information in the attachments and go to: https://www.celblox.com. The lower level apartment offers so many options (CAREGIVER residence, NANNY, AIRBNB, FURNITURE MARKET rental, long term rental or separate family living space). The apartment equipped with a full kitchen, den, a bedroom, laundry and a full bath. A side walk could be added to allow separate acess to the apartment. Primary bedroom and two other bedrooms have incredible views of the water. Grill gas hookup on the deck that could have stairs added after closing.
- Type:
- Single Family
- Sq.Ft.:
- 725
- Status:
- Active
- Beds:
- 2
- Lot size:
- 0.18 Acres
- Year built:
- 1960
- Baths:
- 1.00
- MLS#:
- 1139669
ADDITIONAL INFORMATION
First time home buyer or investor! Two bedroom one bath home with newer carpet and forced air gas heating system. All appliances remain. Set your appointment to see this one today! b
- Type:
- Single Family
- Sq.Ft.:
- 2,531
- Status:
- Active
- Beds:
- 4
- Lot size:
- 0.26 Acres
- Year built:
- 2024
- Baths:
- 2.50
- MLS#:
- 1057764
- Subdivision:
- Cambridge Oaks
ADDITIONAL INFORMATION
New Construction in beautiful Cambridge Oaks Neighborhood. This home features 9 ft ceilings on main level. Great Room has vaulted ceiling and is open to the Kitchen. Handsome moldings and trim throughout. Kitchen features, quartz counters, shaker cabinets, tile backsplash, stainless appliances and gas range. Main level Laundry,upper level has 2 Bedrooms, full bath and large bonus that could be used as 4th bedroom This home is built on a tall crawlspace, providing opportunity for storage or possible workshop. Gorgeous engineered wood flooring throughout main level, with tile in baths and laundry. Deck overlooks beautiful wooded area. Front and Backyards are sodded with sprinkler system front and back. HOA fees cover lawn maintenance, common area maintenance, storm pond and street lights. Wonderful Davidson County location!
- Type:
- Single Family
- Sq.Ft.:
- 2,941
- Status:
- Active
- Beds:
- 3
- Lot size:
- 0.01 Acres
- Year built:
- 1989
- Baths:
- 3.50
- MLS#:
- 1134482
- Subdivision:
- Market Square Tower
ADDITIONAL INFORMATION
Indulge in luxury living at Market Square Tower in downtown High Point. This stunning, turnkey 3 BR, 3½ BA penthouse condo is completely remodeled, offering modern elegance and breathtaking panoramic views of Truist Ballpark, HP University, Congdon Yards, and the iconic IHFC. The main level with two-story windows is an entertainer's paradise, featuring a spacious living area and state-of-the-art kitchen adorned with quartz countertops and stainless-steel appliances. The ML primary suite boasts a gorgeous Quartz bathroom. The upper level offers an additional versatile living space for relaxation or socializing. The UL BRs offer unparalleled comfort and ensuite bathrooms. Fully furnished with fine Egyptian cotton linens, opulent home furnishings, and designer lighting, no expense has been spared in ensuring the utmost comfort and style. Enjoy casual evenings on the balcony. Assigned parking in attached garage. Great investment property! Schedule a viewing today and elevate your lifestyle
- Type:
- Single Family
- Sq.Ft.:
- 9,430
- Status:
- Active
- Beds:
- 5
- Lot size:
- 25.99 Acres
- Year built:
- 2008
- Baths:
- 6.50
- MLS#:
- 1134411
ADDITIONAL INFORMATION
Country estate style living within 10 minutes of High Point Furniture Market and 25 minutes to downtown Greensboro, Winston Salem, Baptist Hospital and PTI Airport. This custom Wolfe Home will wow you from the minute you enter the winding drive, and pass 2 restored tobacco barns and a private pond. Your first glimpse of the home will make you think you are in wine country. Special care was taken in designing a home that is spectacular, while providing comfort and livability. It is an entertainer's dream. Love to cook? The kitchen will not disappoint. On cold winter nights, you will want to linger in front of the floor to ceiling great room stone fireplace. The large basement den and bar are just steps from the saltwater pool. Don't miss the outdoor fireplace and large tv surrounded by lavish landscaping. As evening falls, step into the stunning owner's suite. The primary bathroom has heated floors, a large soaking tub and an oversized shower. Call today for your private tour.
- Type:
- Single Family
- Sq.Ft.:
- 6,703
- Status:
- Active
- Beds:
- 6
- Lot size:
- 0.97 Acres
- Year built:
- 1963
- Baths:
- 4.50
- MLS#:
- 1133352
- Subdivision:
- Emerywood
ADDITIONAL INFORMATION
Gracious living throughout, this handsome Emerywood home has 9ft ceilings and gorgeous hardwood floors, formal areas, large fireside den, sunroom and primary bedroom ensuite on the main level. The upper level boasts 4 spacious bedrooms, 2 full baths and a flex room perfect for an inhome office. Lower level provides a large fireside great room, kitchenette, 6th bedroom and full bath. There is a laundry connection on both upper and lower levels, as well as a workshop area on lower level. Current owners have replaced all windows and added a generator that operates a good portion of the home. The home was completely renovated in 2008, including roof, HVAC systems, plumbing and electrical. Situated on .97 acres, the backyard is fenced and provides wonderful privacy. The playset and storage building in backyard convey. Per the owner, the sprinkler system does not work. Loved and well maintained, it is a joy to show!
- Type:
- Single Family
- Sq.Ft.:
- 1,446
- Status:
- Active
- Beds:
- 3
- Lot size:
- 0.17 Acres
- Year built:
- 2023
- Baths:
- 2.50
- MLS#:
- 1133224
ADDITIONAL INFORMATION
MOVE-IN READY NEW CONSTRUCTION THIS CHARMING 2 STORY HOME HAS IT ALL
- Type:
- Single Family
- Sq.Ft.:
- 1,344
- Status:
- Active
- Beds:
- 2
- Year built:
- 1960
- Baths:
- 1.00
- MLS#:
- 1131486
ADDITIONAL INFORMATION
Investors don't miss out on this gem!! Come check out this fully renovated duplex! This duplex has been given a nice face lift that includes a brand new roof, siding, gutters, floorings, windows, fresh paint, kitchen cabinets, counter tops, bathroom vanities, toilet seats, ceiling fans, light fixtures and water heater!!! Bring us your best offer!
- Type:
- Single Family
- Sq.Ft.:
- 6,116
- Status:
- Active
- Beds:
- 4
- Lot size:
- 2.88 Acres
- Year built:
- 1968
- Baths:
- 3.50
- MLS#:
- 1131325
- Subdivision:
- Emerywood Estates
ADDITIONAL INFORMATION
One Level Living home in Davidson Cty. Sitting on almost 3 acres, there is plenty of space for pool or tennis/pickleball court. With over 6000 sq ft, this home features large kitchen with breakfast room & stone fireplace. Adjacent guest house can be used as in-law suite or perfect space for visitors. Large primary suite, w/ sitting room & two walk-in closets. Primary has private porch. Two bedrooms on main with jack & jill bath. Three versatile living spaces offer flexibility, while the sunroom with floor-to-ceiling windows provides gorgeous views of perennial-filled yard. Basement, equipped w/ kitchenette, BR, BA, terrazzo floors, & patio access adds game room/play room/workshop options. Adjacent to the guest house is separate building with workshop, storage and fenced area designed for pets. Property has versatility-an ideal home for those looking for blend of comfort and functionality. Add'l features: Trex decking, generator. Public water & sewer- Rare in Emerywood Estates.
- Type:
- Single Family
- Sq.Ft.:
- 1,240
- Status:
- Active
- Beds:
- 3
- Lot size:
- 0.25 Acres
- Year built:
- 2000
- Baths:
- 2.00
- MLS#:
- 1130194
- Subdivision:
- College Park
ADDITIONAL INFORMATION
Take a look! Nicely updated house located near High Point University, close to parks, and major highways for easy commute. A comfy covered front porch leads to the living room which offers an open space-concept. The interior is decorated with crown molding and chair rail wall molding. The dining room is adjacent to the kitchen with double doors to the back patio. The kitchen has a granite counters stainless steel appliances, a large pantry and stylish back splash. Tile flooring in kitchen and bathrooms for easy upkeep. The 3 bedrooms are on the right side of the house with the primary bedroom to the far end, which has a full bathroom with stand-up shower. The house is move-in ready, fenced for privacy, a relaxing nice backyard with a gazebo; great for grilling and entertainment. The back yard also offers space for gardening plus a utility building. Please read the agent only remarks.
- Type:
- Single Family
- Sq.Ft.:
- 1,132
- Status:
- Active
- Beds:
- 2
- Lot size:
- 1.69 Acres
- Year built:
- 1939
- Baths:
- 1.00
- MLS#:
- 10005694
- Subdivision:
- Not In A Subdivision
ADDITIONAL INFORMATION
FOR QUESTIONS REGARDING LAND PACKAGE PLEASE CALL LISA HARRIS 919.427.9107 Investment Opportunity in High Point: Prime for Residential Development This 2-bed, 1-bath vintage home from 1939 sits on 1.69 acres with a pond, offering 1,144 sq. ft. of historic charm. Part of a larger 9+ acre package (including MLS #10005694, #10005698, #10005701, #10005704, #10005708, #10005710), this property is ideal for developers or families looking to create a unique living community. High Point is actively embracing growth, focusing on creating vibrant, connected communities to meet the needs of a diverse and expanding population. Located in the north end of High Point, near High Point University and Oak Hollow Marina, this site aligns perfectly with the city's 2045 Comprehensive Plan, which aims to enhance quality of life and expand residential options. This unique land package presents the ideal canvas for a new neighborhood or a private family enclave where multiple generations can live and thrive together, supporting High Point's growth vision and enhancing local living options.
- Type:
- Single Family
- Sq.Ft.:
- 1,131
- Status:
- Active
- Beds:
- 3
- Lot size:
- 0.22 Acres
- Year built:
- 2000
- Baths:
- 2.00
- MLS#:
- 1107950
- Subdivision:
- Hickswood
ADDITIONAL INFORMATION
Fabulous location, safe, & convenient to everything, including The Palladium, in High Point, NC. Including 3 bedrooms and 2 bathrooms. Don't miss this great opportunity ! Fabulous 1 level home, safe & maintained. ALL appliances included! Beautifully landscaped for privacy, and more amenities than 1 could count. Recent HVAC, Recent commercial grade water heater, hardwood floors in main. New vinyl & new carpet. Fireplace, & garage, 12x12 storage shed. Beautiful Sunroom. Warranty, Crown moldings. Recent hardwood plank flooring. Selling FULLY furnished(with exceptions, jewelry cabinet, shed & garage items), selling as is, Washer/Dryer included.
$385,000
1713 Lazy Lane High Point, NC 27265
- Type:
- Other
- Sq.Ft.:
- 2,441
- Status:
- Active
- Beds:
- 5
- Lot size:
- 0.33 Acres
- Year built:
- 1973
- Baths:
- 3.00
- MLS#:
- 2475057
- Subdivision:
- Cambridge
ADDITIONAL INFORMATION
ATTENTION SELLER OFFERING 5,000 DOLLAR CONCESSION WITH ACCEPTABLE OFFER !! New move in ready home just minutes from High point university and all that High point has to offer! Home features 5 bed rooms and 3 full bath rooms. Granite counter tops in kitchen, updated LVP flooring upstairs and newly installed crown molding. 8 foot privacy fence, Newer HVAC (Replaced in 2020), new pull down attic stairs, and home has been freshly painted! Enjoy your evening on your private back yard patio or relaxing inside this beautiful home! All appliances Convey! Schedule your showing today!
- Type:
- Other
- Sq.Ft.:
- 2,018
- Status:
- Active
- Beds:
- 4
- Lot size:
- 1 Acres
- Year built:
- 1977
- Baths:
- 3.00
- MLS#:
- 2474300
- Subdivision:
- Hunter Woods
ADDITIONAL INFORMATION
Back on the market! No fault of the sellers! Beautiful home near Oak Hollow Lake. In the city but with a country feel! Enjoy sitting on this large front porch and waving at the neighbors form this huge 1 acre lot. Spacious backyard, perfect for entertaining and relaxing. The home has all the upgrades you need including recent updates to the HVAC system and new flooring. Please don't disturb the current owners.
Andrea Conner, License #298336, Xome Inc., License #C24582, [email protected], 844-400-9663, 750 State Highway 121 Bypass, Suite 100, Lewisville, TX 75067

Information is deemed reliable but is not guaranteed. The data relating to real estate for sale on this web site comes in part from the Internet Data Exchange (IDX) Program of the Triad MLS, Inc. of High Point, NC. Real estate listings held by brokerage firms other than Xome Inc. are marked with the Internet Data Exchange logo or the Internet Data Exchange (IDX) thumbnail logo (the TRIAD MLS logo) and detailed information about them includes the name of the listing brokers. Sale data is for informational purposes only and is not an indication of a market analysis or appraisal. Copyright © 2024 TRIADMLS. All rights reserved.

Information Not Guaranteed. Listings marked with an icon are provided courtesy of the Triangle MLS, Inc. of North Carolina, Internet Data Exchange Database. The information being provided is for consumers’ personal, non-commercial use and may not be used for any purpose other than to identify prospective properties consumers may be interested in purchasing or selling. Closed (sold) listings may have been listed and/or sold by a real estate firm other than the firm(s) featured on this website. Closed data is not available until the sale of the property is recorded in the MLS. Home sale data is not an appraisal, CMA, competitive or comparative market analysis, or home valuation of any property. Copyright 2024 Triangle MLS, Inc. of North Carolina. All rights reserved.
High Point Real Estate
The median home value in High Point, NC is $256,700. This is higher than the county median home value of $227,400. The national median home value is $338,100. The average price of homes sold in High Point, NC is $256,700. Approximately 52.59% of High Point homes are owned, compared to 38.06% rented, while 9.35% are vacant. High Point real estate listings include condos, townhomes, and single family homes for sale. Commercial properties are also available. If you see a property you’re interested in, contact a High Point real estate agent to arrange a tour today!
High Point, North Carolina has a population of 113,148. High Point is more family-centric than the surrounding county with 29.06% of the households containing married families with children. The county average for households married with children is 28.22%.
The median household income in High Point, North Carolina is $54,331. The median household income for the surrounding county is $58,646 compared to the national median of $69,021. The median age of people living in High Point is 37.6 years.
High Point Weather
The average high temperature in July is 88.9 degrees, with an average low temperature in January of 29.8 degrees. The average rainfall is approximately 44.6 inches per year, with 4.8 inches of snow per year.










