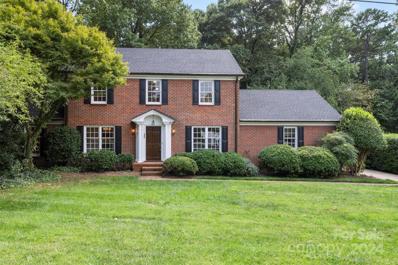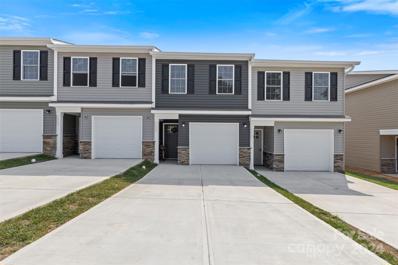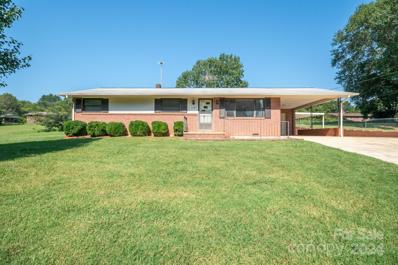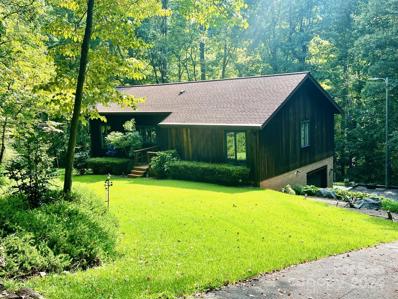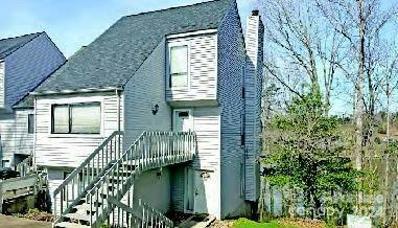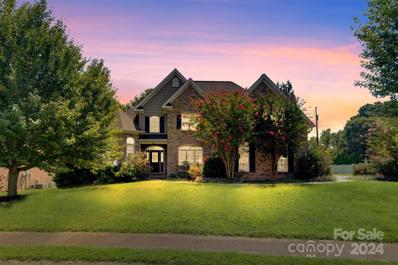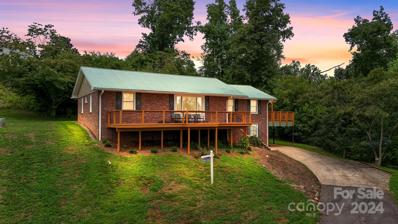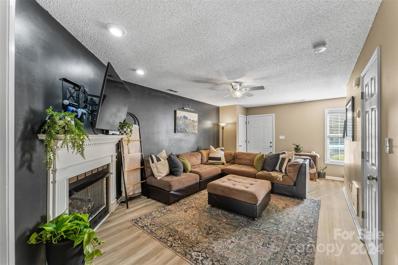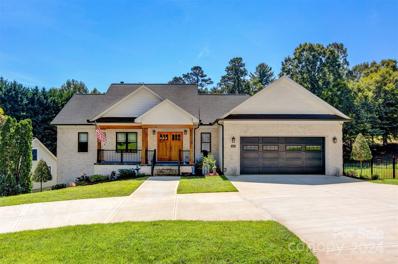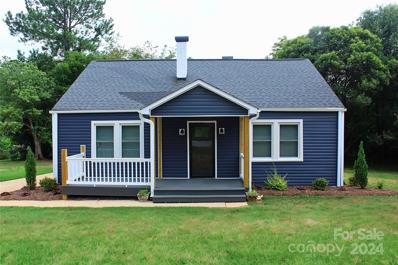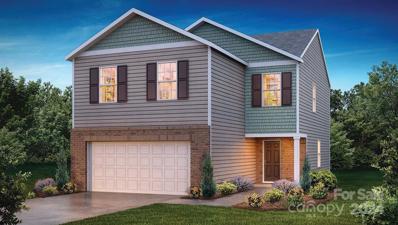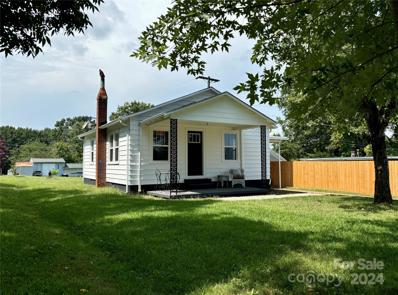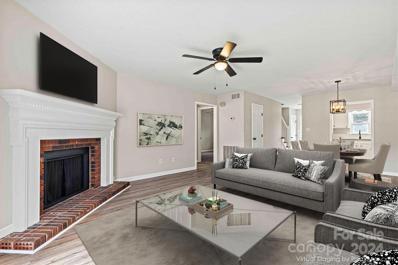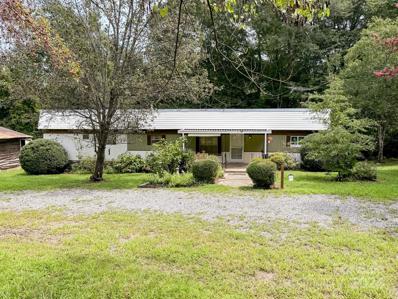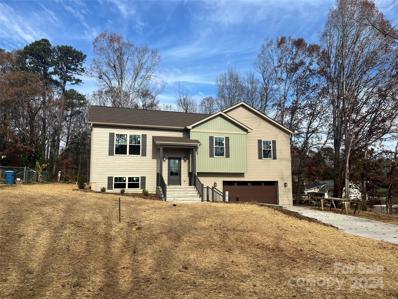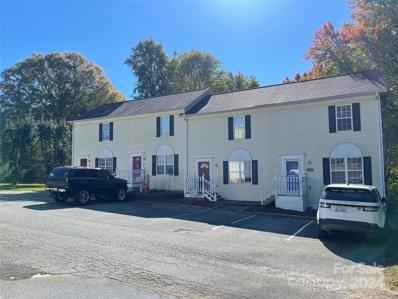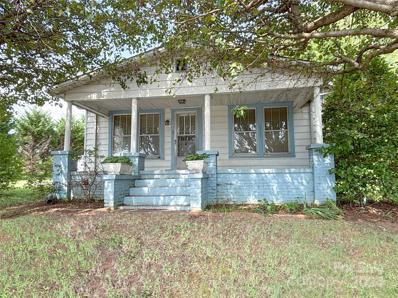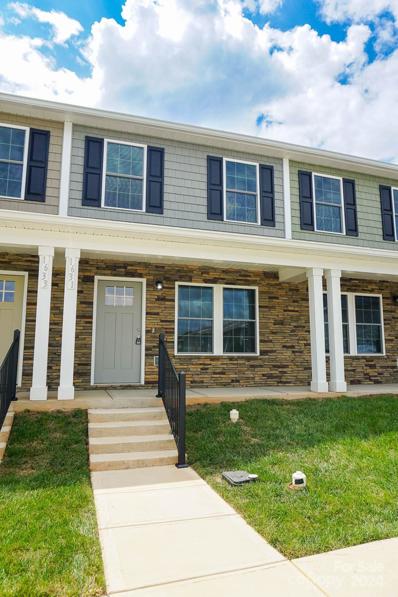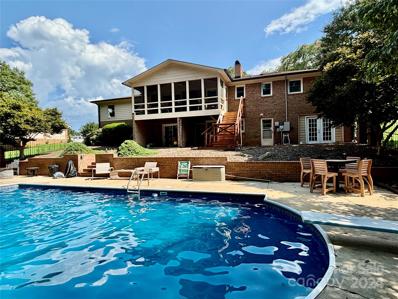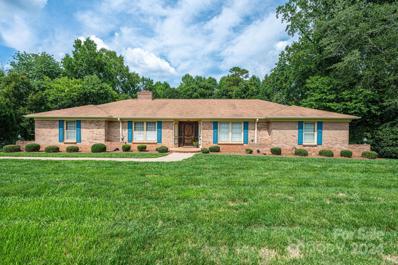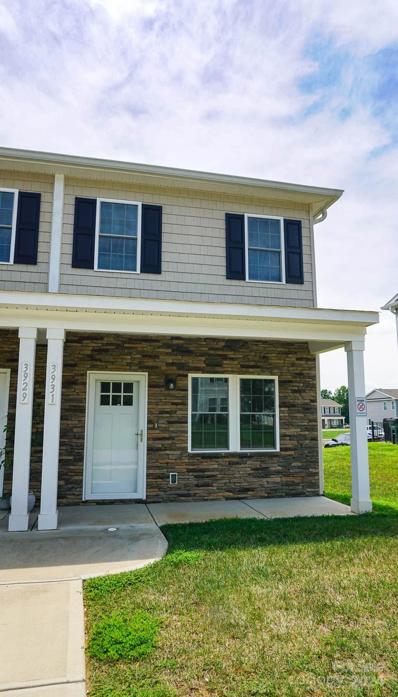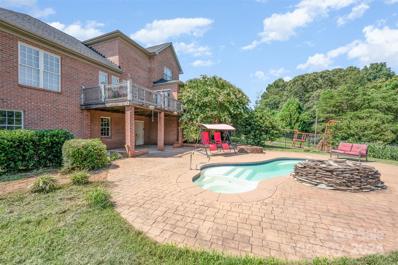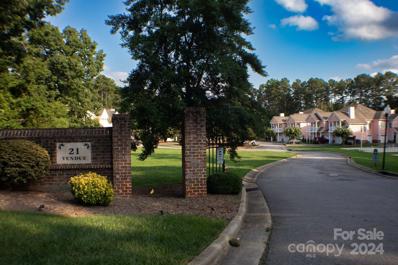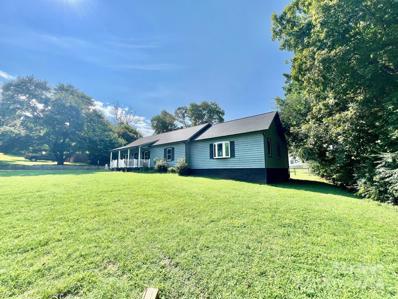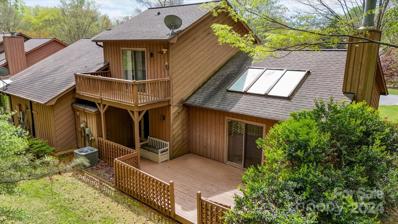Hickory NC Homes for Sale
$399,900
323 25th Avenue NW Hickory, NC 28601
- Type:
- Single Family
- Sq.Ft.:
- 3,046
- Status:
- Active
- Beds:
- 3
- Lot size:
- 0.59 Acres
- Year built:
- 1967
- Baths:
- 3.00
- MLS#:
- 4176424
ADDITIONAL INFORMATION
Stately Four-bedroom brick home in desirable NW Hickory. This classic floor plan offers a living room, dining room, eat-in kitchen, cozy den with fireplace, and powder room on the main level, as well as a laundry room just off the 2-car garage. Beautiful hardwood floors on main level. A primary en-suite, plus 3 additional bedrooms with a shared bath round out the upper level. A back deck overlooking the oversized lot of .59 acre offers plenty of room for outdoor activities. The unfinished basement has over 900 heated square feet. Improvements include a new roof in 2024, central air in 2021, new carpeting on upper level, and freshly painted throughout. City water and sewer.
- Type:
- Townhouse
- Sq.Ft.:
- 1,185
- Status:
- Active
- Beds:
- 3
- Lot size:
- 0.02 Acres
- Year built:
- 2024
- Baths:
- 2.00
- MLS#:
- 4178628
- Subdivision:
- Highland Village
ADDITIONAL INFORMATION
Discover this affordable new construction townhouse in Hickory, NC. This 3-bedroom, 1.5-bath home offers an inviting open-concept layout with plenty of natural light. The modern kitchen boasts granite countertops and stainless steel appliances, seamlessly flowing into the living and dining areas. Enjoy outdoor living on your private patio, and take advantage of the convenience of a 1-car garage. Plus, this property qualifies for a down payment assistance program, making homeownership more attainable than ever. Don’t miss out on this fantastic opportunity!
- Type:
- Single Family
- Sq.Ft.:
- 1,915
- Status:
- Active
- Beds:
- 4
- Lot size:
- 0.35 Acres
- Year built:
- 1965
- Baths:
- 2.00
- MLS#:
- 4178586
- Subdivision:
- Willow Oaks
ADDITIONAL INFORMATION
Spacious 4 bed/2 bath ranch located on a dead-end street. This home offers 1900+ HSF, Heatpump 2023, original hardwood floors. Eat in kitchen features seated bar. Refrig, washer, dryer to remain. There was an addition at some point which offers another Den, Laundry Rm, Bedroom IV, Full bath, & garage. Covered patio off Bed IV to enjoy ample light and privacy. Termite inspection completed 7/29/24--clean report.
- Type:
- Single Family
- Sq.Ft.:
- 2,027
- Status:
- Active
- Beds:
- 2
- Lot size:
- 3.02 Acres
- Year built:
- 1978
- Baths:
- 2.00
- MLS#:
- 4178772
- Subdivision:
- Forest Hills
ADDITIONAL INFORMATION
This well maintained property in the heart of Hickory/Viewmont area is situated on 3+/- acres and features a stream and privacy. Nicely manicured yard offers plenty of room for entertaining guests or watching the birds and wildlife. Back deck is shaded and has a patio area down below. As you walk into the foyer, you will be surprised at the inviting hard wood floors and beautiful stone fireplace. The kitchen has lots of windows that allow for natural lighting giving it a bright and open feel. New quartz counter tops, tile backsplash and SS sink, range/hood and refrigerator convey as well. The basement features an office (could be used as an extra bedroom), a full bathroom, fully tiled floor. Cozy up by the fireplace in the downstairs den. There is a single insulated garage door along with a storage area or could be used as a small workshop area as well. Close to schools, restaurants, shopping and medical.
- Type:
- Condo
- Sq.Ft.:
- 1,283
- Status:
- Active
- Beds:
- 3
- Lot size:
- 0.01 Acres
- Year built:
- 1975
- Baths:
- 2.00
- MLS#:
- 4178418
- Subdivision:
- Quail Run
ADDITIONAL INFORMATION
Lovely updated 3 bedroom 2 bath two level condo in Quail Run HOA Community of Lake Hickory. This two level offers living, dining area, kitchen with range, dishwasher, refrigerator, full bath and bedroom on main level, upstairs you will find 2 additional bedrooms, full bath and utility closet. Deck off of main level with storage area is perfect for enjoying your personal time viewing the lake. Pool and dock, clubhouse, trash, outside security lights and water/sewer included in HOA dues.
- Type:
- Single Family
- Sq.Ft.:
- 2,668
- Status:
- Active
- Beds:
- 5
- Lot size:
- 0.31 Acres
- Year built:
- 2006
- Baths:
- 3.00
- MLS#:
- 4176082
- Subdivision:
- Lawsons Creek
ADDITIONAL INFORMATION
Discover refined living in this elegant 2-story brick and stone veneer home, nestled in the highly sought-after Lawsons Creek subdivision of Hickory. Built in 2006, this residence offers 2,668 square feet of beautifully designed space, featuring 5 bedrooms and 3 bathrooms, perfect for a wide variety of buyers. The home sits on a generous .31-acre lot, providing ample outdoor space, including an expansive deck ideal for gatherings or quiet evenings outdoors. Inside, you'll find a spacious laundry room for added convenience. The large primary bedroom is a true retreat, complete with a luxurious bathroom that features a standing shower and a soaking tub, offering a perfect blend of style and comfort. Whether you're looking for a home to grow into or a place to entertain, this property in Lawsons Creek has everything you need.
- Type:
- Single Family
- Sq.Ft.:
- 2,249
- Status:
- Active
- Beds:
- 3
- Lot size:
- 0.62 Acres
- Year built:
- 1972
- Baths:
- 2.00
- MLS#:
- 4176901
- Subdivision:
- Northlakes
ADDITIONAL INFORMATION
Charming Waterfront Retreat on Lake Hickory Waterfront and DOCKABLE! Welcome to this captivating 3bed, 2bath home, offering 2,249 sqft of comfortable living in the highly sought-after Northlakes subdivision. Built in 1972, this residence blends classic charm with modern amenities, making it the perfect lakefront getaway. Step inside to discover a welcoming layout that includes a finished bsmt, providing ample space for recreation, hobbies, or additional storage. The home’s highlight is its breathtaking long-range, south-facing views of Lake Hickory’s Main Channel, visible from multiple rooms and outdoor spaces. Direct access to the water with a DOCKABLE shoreline, perfect for boating enthusiasts or those who simply love the perks of waterfront living. Just steps away, the community beach area and boat launch offer even more opportunities to embrace the lake lifestyle. Whether you're soaking in the views, enjoying water activities, or entertaining, this property is a true gem!
- Type:
- Townhouse
- Sq.Ft.:
- 1,104
- Status:
- Active
- Beds:
- 2
- Lot size:
- 0.03 Acres
- Year built:
- 1996
- Baths:
- 2.00
- MLS#:
- 4175938
- Subdivision:
- Springs Meadows
ADDITIONAL INFORMATION
Nestled in the Spring Meadows community of Hickory, this beautiful 2BR/1.5BA two story townhome features a stunning kitchen, cozy back patio, spacious living room and beautiful LVP flooring throughout the main! Kitchen with granite countertops, plenty of storage space, tile backsplash and sleek appliances. Kitchen also features an eat-in dining area that leads outside to the back patio, great for entertaining. Spacious living room features a gas fireplace. Bedrooms on upper along with laundry, additional closet space and bathroom. Half bathroom, new hot water heater, hot water heater closet, and coat closet on main. Great location close to restaurants, shopping, Lenoir Rhyne University, and Downtown Hickory! Located in the Ardnt and St. Stephen's school district. Call to schedule your private tour today!
$729,000
4808 1st Street NW Hickory, NC 28601
- Type:
- Single Family
- Sq.Ft.:
- 1,730
- Status:
- Active
- Beds:
- 4
- Lot size:
- 1 Acres
- Year built:
- 2022
- Baths:
- 3.00
- MLS#:
- 4175997
- Subdivision:
- Lake Shore
ADDITIONAL INFORMATION
Welcome to 4808 1st Street NW! This beautiful brick ranch features 3 bedrooms and 2 full baths on the main level, plus an additional bedroom and half bath in the finished basement. The open-concept living room, kitchen, and dining area make it ideal for entertaining, with a large deck overlooking the backyard and heated in-ground pool. The split floor plan includes a spacious master suite with a walk-in closet and a spa-like bathroom. A main-level laundry room with a sink adds convenience. Situated on 1 acre (with an included additional lot PID# 371515539538), the property offers a fenced backyard, a storage building, and plenty of outdoor space. Plus, it's just minutes from the marina and public lake access. You don't want to miss out on this opportunity!! *IN process for pulling Permits for Basement... current tax bill reflects UNPERMITTED space. *Please see the attached document for information about an upcoming DOT project on Hwy 127.
- Type:
- Single Family
- Sq.Ft.:
- 1,112
- Status:
- Active
- Beds:
- 2
- Lot size:
- 0.8 Acres
- Year built:
- 1942
- Baths:
- 1.00
- MLS#:
- 4176416
ADDITIONAL INFORMATION
Come check out this beautifully renovated home conveniently located in Hickory, it's designed with modern touches while retaining its charm. A few things sure to grab your attention include the gorgeous built-in cabinetry, efficient laundry room, two bonus rooms upstairs and the refreshed landscape that includes a firepit for entertaining. Updates to this property include an HVAC system, water heater, sump pump, vinyl siding, stainless steel appliances, flooring, ceiling fans, countertops with backsplash, painting and much more. This is a must-see, so schedule your showing today!!
- Type:
- Single Family
- Sq.Ft.:
- 1,927
- Status:
- Active
- Beds:
- 4
- Lot size:
- 0.11 Acres
- Year built:
- 2024
- Baths:
- 3.00
- MLS#:
- 4174602
- Subdivision:
- Falls At Hickory
ADDITIONAL INFORMATION
The Aisle is a spacious & modern two-story home designed with open concept living in mind. This home features four bedrooms, two & a half bathrooms & a two-car garage, making it perfect for your new home. Upon entering the home, you'll be greeted by an inviting foyer that leads directly into the heart of the home: the great room. This impressive space features a living room, dining area, and well-appointed kitchen. The kitchen is equipped with a pantry, stainless steel appliances, & a large island with a breakfast bar, making it perfect for both cooking and casual dining. Home also features a primary suite, complete with a large walk-in closet and en suite bathroom featuring dual vanities and a spacious shower. The additional three bedrooms share a full bath that includes dual vanities. Outback is a patio, perfect for outdoor entertaining or enjoying beautiful weather. With its thoughtful design, spacious layout, and modern conveniences, the Aisle is the perfect place to call home.
- Type:
- Single Family
- Sq.Ft.:
- 768
- Status:
- Active
- Beds:
- 2
- Lot size:
- 0.26 Acres
- Year built:
- 1950
- Baths:
- 1.00
- MLS#:
- 4168160
- Subdivision:
- Meadowbrook
ADDITIONAL INFORMATION
Turn key bungalow close to Hickory and I-40 with new windows, doors and all fresh paint. Lots of character!. The original Hardwood floors were just refinished. Spacious kitchen with new stainless appliances, counters, backsplash and faucet. Attached carport. Partial privacy fence and wired storage building. Fresh paint inside and out with warm light colors. Move right in! Agent interest.
- Type:
- Townhouse
- Sq.Ft.:
- 1,576
- Status:
- Active
- Beds:
- 3
- Lot size:
- 0.05 Acres
- Year built:
- 1981
- Baths:
- 2.00
- MLS#:
- 4149730
- Subdivision:
- Tara Woods
ADDITIONAL INFORMATION
Welcome to Tara Woods where convenience meets simplistic living. Nestled in the heart of Viewmont within walking distance to Lenoir Rhyne University, this beautifully updated 3 bedroom, 2 full bath end unit townhome is move-in ready. Situated on the back side of the complex, you will enjoy the privacy and convenience this lovely end unit offers. Natural light beams throughout the open concept kitchen, dining and living area; while the fireplace serves as a focal point. Enjoy the comforts of main level living with a generous primary bedroom, full bath, laundry room and private patio perfect for entertaining. Upstairs offers 2 spacious bedrooms and full guest bath. A true beauty with many updates throughout, including freshly painted walls, trim, ceilings and cabinetry, new light fixtures and fans, new granite countertops w/stainless appliance package, new carpet and more. Take a scenic walk or relax by the pool. Convenience is key, shopping and dining options abound. A Must See!
- Type:
- Single Family
- Sq.Ft.:
- 1,424
- Status:
- Active
- Beds:
- 4
- Lot size:
- 0.96 Acres
- Year built:
- 1976
- Baths:
- 2.00
- MLS#:
- 4172145
ADDITIONAL INFORMATION
This converted mobile home nestled back in a private setting is ready for you to make it your own. The home features a large living room, separate den, and kitchen with updated cabinets, countertops, and flooring. The primary offers a large bedroom with lots of closet space and updated full bathroom. 3 more bedrooms and another full bath round out the rest of the house. The .96 acre lot has mature trees with lots of shade and a double enclosed carport and circle drive. Heat is provided from a Monitor kerosene heater and 220v window unit that provides heat and air conditioning. There is a central heating system in place that hasn't been used for several years and the heirs do not know if it works. There is currently a shared well. Water is available at the street that would need to convert to city water at closing. Sellers may help with tap fee with an acceptable offer.
- Type:
- Single Family
- Sq.Ft.:
- 2,036
- Status:
- Active
- Beds:
- 3
- Lot size:
- 0.35 Acres
- Year built:
- 2024
- Baths:
- 3.00
- MLS#:
- 4173380
- Subdivision:
- Tanglewood Park
ADDITIONAL INFORMATION
Step into this beautiful 3 bedroom ,2.5 bath, home, featuring an open floor plan with a 28x29 garage, great for 2 vehicles and storage, heated and cooled basement perfect for additional living space, located in a peaceful neighborhood, convenient to top rated schools , shopping and more.
- Type:
- Townhouse
- Sq.Ft.:
- 980
- Status:
- Active
- Beds:
- 2
- Lot size:
- 0.01 Acres
- Year built:
- 1997
- Baths:
- 2.00
- MLS#:
- 4173145
ADDITIONAL INFORMATION
Great unit for a first time home buyer, an investor or looking to downsize... Newly remodeled townhouse in Heather Gardens - convenient location near Springs Road and McDonald Parkway - Two bedroom, 1.5 bath - hardwoods downstairs and stainless appliances. Washer/dryer hookup in unit. Bedrooms and full bath upstairs. i
- Type:
- Single Family
- Sq.Ft.:
- 1,064
- Status:
- Active
- Beds:
- 2
- Lot size:
- 0.35 Acres
- Year built:
- 1933
- Baths:
- 1.00
- MLS#:
- 4172931
ADDITIONAL INFORMATION
Looking for vintage charm? This one is loaded with it! This quaint, two-bedroom bungalow offers a covered front porch leading into a sunny living room with beaded board walls, fireplace, and adorable telephone nook. The spacious kitchen has plenty of vintage cabinetry, center island, and an arched doorway into the dining area. Two bedrooms on the main, one offers a fireplace, the 2nd offers stairs to a finished attic with an additional 280 SF of heated bonus space (ceiling height less than 7'). Rear mudroom area with laundry connections and entrance to the full bath. There appears to be hardwood floors under the carpet. Outside, the 0.35 acre yard is bigger than it looks, and offers a workshop and storage shed for all of your extra stuff! Convenient location halfway between Hickory and Conover, close to I-40 and Tate Blvd. Being sold "as is" by heirs who make no representation on age of home's components or its condition.
- Type:
- Townhouse
- Sq.Ft.:
- 1,152
- Status:
- Active
- Beds:
- 3
- Lot size:
- 0.03 Acres
- Year built:
- 2023
- Baths:
- 2.00
- MLS#:
- 4170849
- Subdivision:
- Oak Hill
ADDITIONAL INFORMATION
NEW CONSTRUCTION townhome! 2-story w/3BRs & 1.5 BTHs. Enter the great room which opens to the dining area & a fabulous kitchen. Half bath on the main level. The kitchen offers stainless appliances (Refrigerator, dishwasher, electric range, & microwave), granite countertops, bar area for seating, white cabinets, & a pantry closet. Durable vinyl plank flooring throughout the main level. The upper level has 3 bedrooms & 1 full bath ("Jack-n-Jill" style...with 1 tub & 1 toilet plus separate sink vanity areas). Laundry closet on upper level w/stackable washer/dryer included. Carpet on steps, hallways upstairs, & in the bedrooms. Vinyl exterior, covered front porch area, & a private back patio--privacy vinyl fence in backyard w/gate. Neutral decor & move-in ready! HOA fee is $45/month. $300 New Owner/Transfer fee due at closing by buyer. Utilities are Duke Energy(power) & City of Conover(water, sewer, and trash). CALL TODAY!
$429,900
347 Skyline Road Hickory, NC 28601
- Type:
- Single Family
- Sq.Ft.:
- 2,565
- Status:
- Active
- Beds:
- 4
- Lot size:
- 0.55 Acres
- Year built:
- 1972
- Baths:
- 3.00
- MLS#:
- 4168297
- Subdivision:
- Lakemont Park
ADDITIONAL INFORMATION
Great Bethlehem location close to Lake Hickory Marina, restaurants and shopping. Quiet established neighborhood great for walking and enjoying the lake views from Skyline Road. Solid, mostly brick home with fabulous inground pool. Oversized double garage with 2 doors. Covered back screened porch with vaulted wood ceiling, covered patio and fenced pool area for enjoying the pool and private backyard. Lots of updates throughout. Lower level features a huge recreation room with bar and gas logs, a bedroom or office/bonus room and full bath (has an additional laundry hookup). Workout/laundry room is basically finished (although not included in HSF) has heat (no AC), lots of windows and exterior french doors (could be replaced with garage door). This home is well maintained and ready to move into!
$479,900
370 21st Avenue NW Hickory, NC 28601
- Type:
- Single Family
- Sq.Ft.:
- 2,755
- Status:
- Active
- Beds:
- 4
- Lot size:
- 0.67 Acres
- Year built:
- 1973
- Baths:
- 3.00
- MLS#:
- 4168618
ADDITIONAL INFORMATION
Great curb appeal & excellent NW location with this sprawling brick ranch! Nestled on 0.67 acres this home features 4BR, 2.5BA with all bedrooms having walk-in closets! Living room, den, eat-in kitchen & formal dining room, and spacious primary suite! Lots of storage. 2 car garage with storage closets, backup generator & more! Convenient location, close to everything! Call today for your private showing!
- Type:
- Townhouse
- Sq.Ft.:
- 1,152
- Status:
- Active
- Beds:
- 3
- Lot size:
- 0.02 Acres
- Year built:
- 2021
- Baths:
- 2.00
- MLS#:
- 4168463
- Subdivision:
- Oak Hill
ADDITIONAL INFORMATION
Almost new END UNIT townhome-you can hardly tell it has been lived in! Well cared for, CLEAN, & recent paint touch-ups...move-in ready! Seller installed front & back storm doors, blinds thruout, & ALL appliances to stay (also inclds: stackable W/D & stainless fridge)! 2-story w/3BRs & 1.5 BTHs. Enter the greatrm which opens to the dining area & fabulous kitchen. 1/2 bath on the main level. The KIT offers stainless appliances...DW, electric range, microwave, & fridge), granite cntrtops, bar area for seating, white cabs & pantry closet. Vinyl plank flooring thruout the main lvl. The upper lvl has 3BRs & 1 full BTH ("Jack-n-Jill" style...w/1 tub & 1 toilet + sep. sink vanity areas). Laundry closet on upper lvl. Carpet on steps, hallways upstairs, & in the BRs. Vinyl ext., covered front porch area, & back porch. Neutral decor! HOA fee is $45/mth. $300 New Owner/Transfer fee due at closing by buyer. Utilities are Duke Energy(power) & City of Conover(water, sewer, & trash). USDA Eligible.
- Type:
- Single Family
- Sq.Ft.:
- 2,875
- Status:
- Active
- Beds:
- 4
- Lot size:
- 0.4 Acres
- Year built:
- 2000
- Baths:
- 3.00
- MLS#:
- 4165460
- Subdivision:
- Catawba Springs
ADDITIONAL INFORMATION
Nestled in coveted Catawba Springs neighborhood, this stately 4-bedroom, 2.5-bath home offers refined living in the scenic foothills of North Carolina. Surrounded by a picturesque 27-hole golf course, this residence exudes elegance and comfort. The stunning heated pool, complete with a hot tub and fire pit, creates an inviting outdoor oasis, perfect for relaxation and entertainment. The fenced backyard ensures privacy and safety, making it an ideal retreat. Poviding easy access to shopping and dining, making it perfect for those seeking both exclusivity and convenience. Don’t miss this opportunity to live in beautiful Catawba Springs.
- Type:
- Condo
- Sq.Ft.:
- 1,235
- Status:
- Active
- Beds:
- 2
- Year built:
- 2006
- Baths:
- 2.00
- MLS#:
- 4166509
- Subdivision:
- 21 Vendue
ADDITIONAL INFORMATION
BETTER THAN NEW! This Beautiful Charleston style ground level condo with an attached garage located at 21 Vendue offers a true unique community in Hickory NC. This freshly updated one level unit offers 2 spacious bedrooms and 2 full baths. The bright and airy living room boasts a beautiful gas log fireplace. Stainless steel kitchen appliances all remain. This community is located moments away from I-40 and US321 for easy commuting. Enjoy a variety of shopping and dining practically any direction you turn for added convenience. Don't miss your opportunity to make this cozy condo your home.
$324,900
1586 Kenlane Drive Hickory, NC 28601
- Type:
- Single Family
- Sq.Ft.:
- 1,959
- Status:
- Active
- Beds:
- 3
- Lot size:
- 0.37 Acres
- Year built:
- 1982
- Baths:
- 3.00
- MLS#:
- 4167350
- Subdivision:
- Tanglewood Park
ADDITIONAL INFORMATION
Open floor concept in this 3br/3ba ranch style property outside city limits of Hickory. Neutral color throughout with kitchen featuring breakfast bar, all stainless steel appliances. Ensuite bath in the primary bedroom is accented with tiled shower and jetted tub. The other 2 bathrooms have shiplap walls, quartz counter tops throughout. Fenced in back yard and rear deck allow for entertaining guests and your 4 legged friends. Large laundry room with lots of counter and storage space. Covered front porch is perfect for having your morning cup of coffee!
- Type:
- Townhouse
- Sq.Ft.:
- 1,427
- Status:
- Active
- Beds:
- 2
- Lot size:
- 0.03 Acres
- Year built:
- 1987
- Baths:
- 2.00
- MLS#:
- 4165878
- Subdivision:
- Huntington Woods
ADDITIONAL INFORMATION
Welcome to this highly sought after end unit in the desirable Huntington Woods neighborhood! This charming home features a spacious den/living room with beautiful skylights that flood the space with natural light. With one bedroom upstairs and one bedroom downstairs, along with a full bathroom on each level, this layout offers flexibility and convenience. The main floor boasts the kitchen and laundry for convenience making daily tasks a breeze. Don't miss this opportunity to make this lovely home yours and add your personal touch.
Andrea Conner, License #298336, Xome Inc., License #C24582, [email protected], 844-400-9663, 750 State Highway 121 Bypass, Suite 100, Lewisville, TX 75067

Data is obtained from various sources, including the Internet Data Exchange program of Canopy MLS, Inc. and the MLS Grid and may not have been verified. Brokers make an effort to deliver accurate information, but buyers should independently verify any information on which they will rely in a transaction. All properties are subject to prior sale, change or withdrawal. The listing broker, Canopy MLS Inc., MLS Grid, and Xome Inc. shall not be responsible for any typographical errors, misinformation, or misprints, and they shall be held totally harmless from any damages arising from reliance upon this data. Data provided is exclusively for consumers’ personal, non-commercial use and may not be used for any purpose other than to identify prospective properties they may be interested in purchasing. Supplied Open House Information is subject to change without notice. All information should be independently reviewed and verified for accuracy. Properties may or may not be listed by the office/agent presenting the information and may be listed or sold by various participants in the MLS. Copyright 2024 Canopy MLS, Inc. All rights reserved. The Digital Millennium Copyright Act of 1998, 17 U.S.C. § 512 (the “DMCA”) provides recourse for copyright owners who believe that material appearing on the Internet infringes their rights under U.S. copyright law. If you believe in good faith that any content or material made available in connection with this website or services infringes your copyright, you (or your agent) may send a notice requesting that the content or material be removed, or access to it blocked. Notices must be sent in writing by email to [email protected].
Hickory Real Estate
The median home value in Hickory, NC is $255,500. This is higher than the county median home value of $254,900. The national median home value is $338,100. The average price of homes sold in Hickory, NC is $255,500. Approximately 48.51% of Hickory homes are owned, compared to 40.89% rented, while 10.6% are vacant. Hickory real estate listings include condos, townhomes, and single family homes for sale. Commercial properties are also available. If you see a property you’re interested in, contact a Hickory real estate agent to arrange a tour today!
Hickory, North Carolina 28601 has a population of 42,831. Hickory 28601 is more family-centric than the surrounding county with 27.68% of the households containing married families with children. The county average for households married with children is 26.83%.
The median household income in Hickory, North Carolina 28601 is $53,117. The median household income for the surrounding county is $57,840 compared to the national median of $69,021. The median age of people living in Hickory 28601 is 38.3 years.
Hickory Weather
The average high temperature in July is 87.7 degrees, with an average low temperature in January of 28.7 degrees. The average rainfall is approximately 45.2 inches per year, with 3.8 inches of snow per year.
