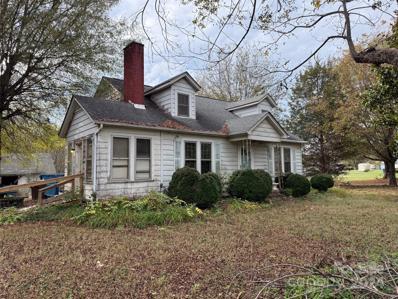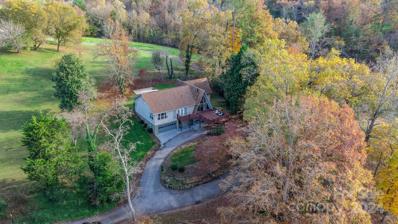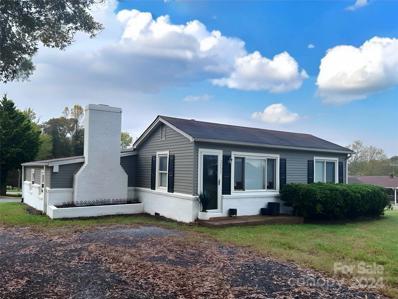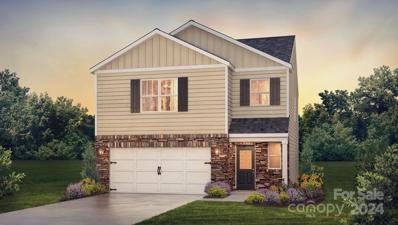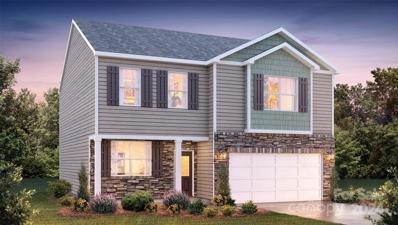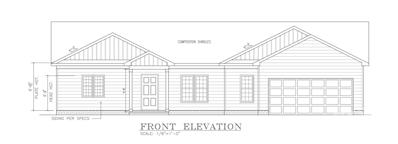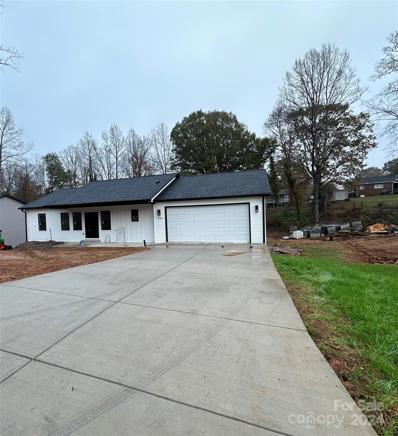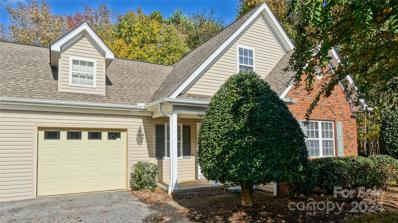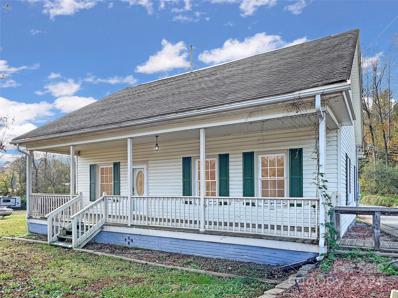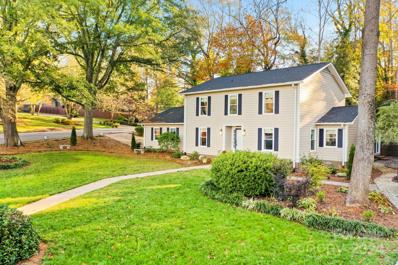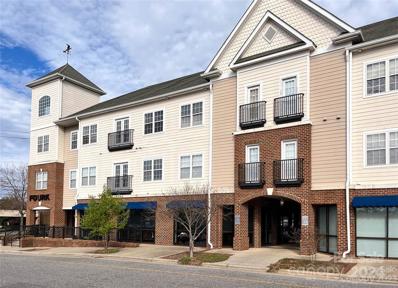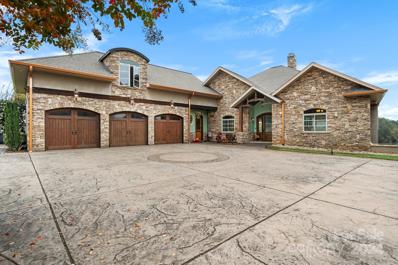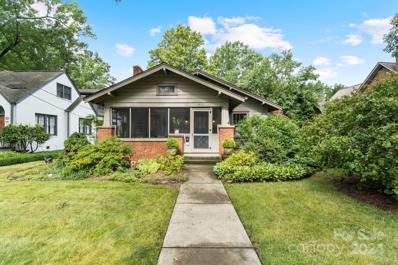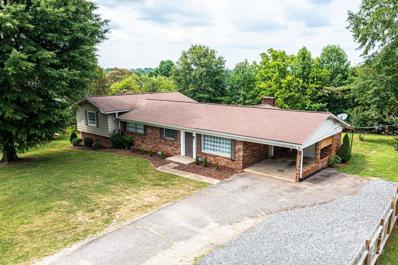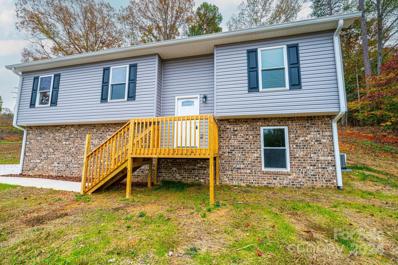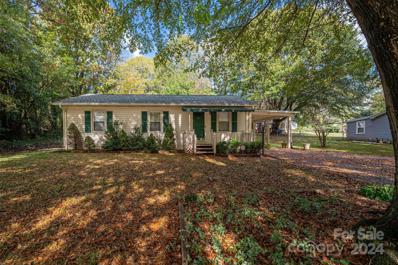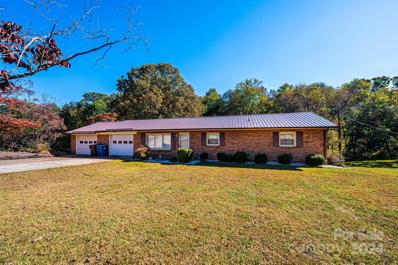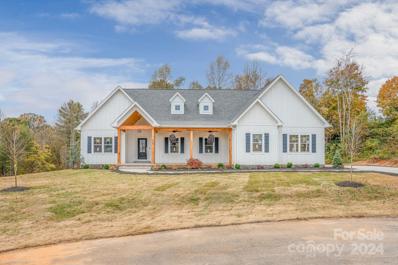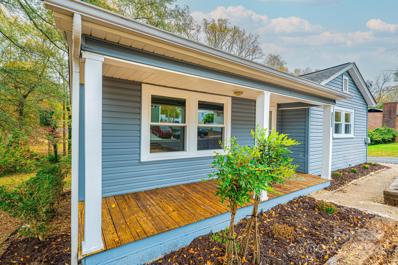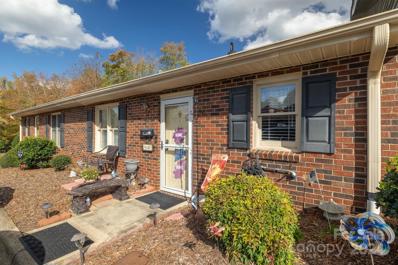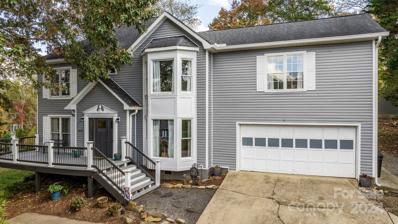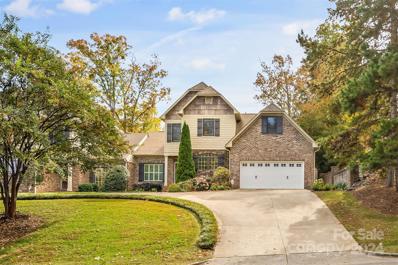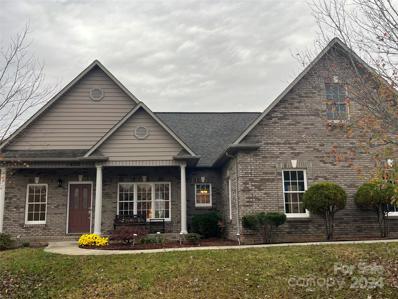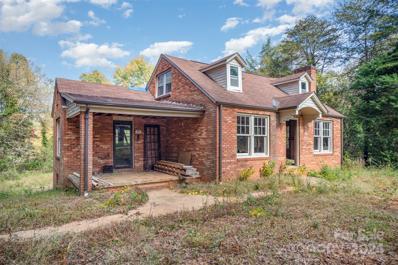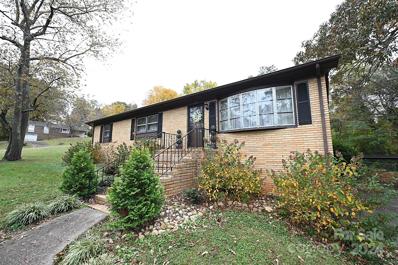Hickory NC Homes for Sale
- Type:
- Single Family
- Sq.Ft.:
- 1,383
- Status:
- Active
- Beds:
- 2
- Lot size:
- 1.02 Acres
- Year built:
- 1942
- Baths:
- 1.00
- MLS#:
- 4199403
ADDITIONAL INFORMATION
FIXER UPPER WITH POTENTIAL FOR EXTRA BEDROOMS WITH FINISHED UPSTAIRS SPACE. THE HOME IS A 2 BEDROOM ONE FULL BATH WITH ADDED SQ FT. THAT WAS USED AS LIVING SPACE ON THE SECOND FLOOR. THE BEAUTIFUL WOOD PANELING UPSTAIRS ADDS A WARM COZY CABIN FEELING TO THE HOME. THE LARGE LEVEL CORNER LOT HAS SOME MATURE TREES AND A DETACHED GARAGE. (SEPTIC WOULD NEED TO BE INSPECTED FOR SIZE AND CONDITION). NO RECORDS FOUND FOR THE SEPTIC SYSTEM AT THE COUNTY. THIS PROPERTY IS LOCATED CLOSE TO SHOPPING, DINING AND MEDICAL. THIS PROPERTY IS SUBJECT TO A 10 DAY UPSET BID TO BE APPROVED BY THE CLERK OF COURT IN CATAWBA COUNTY.
- Type:
- Single Family
- Sq.Ft.:
- 2,986
- Status:
- Active
- Beds:
- 5
- Lot size:
- 0.47 Acres
- Year built:
- 1966
- Baths:
- 3.00
- MLS#:
- 4185556
ADDITIONAL INFORMATION
Beautiful lakefront property situated at a dead-end that offers ample privacy & space with its 5 bedrooms and 3 full bathrooms. It's an ideal home to host family and friends for holidays and summer vacations, while also providing tranquility once they depart. Several of the rooms have breathtaking lake views. It's move-in ready, featuring freshly painted walls and new carpet in numerous rooms. Distinctive features include crown molding, stainless steel appliances, a spacious gourmet kitchen with a granite island, countertops with a tile backsplash, a wood stove for cozy evenings, and two laundry rooms equipped with washers and dryers. The primary bedroom is designed with a walk-in closet with built-ins, a bathroom with a double vanity, and a soothing jet tub alongside a separate stand-up shower. A double car garage with built-ins is perfect for extra storage. Enjoy the views on the 26' x 29' boat slip with an overhead deck. This property is an excellent candidate for an Airbnb.
- Type:
- Single Family
- Sq.Ft.:
- 1,540
- Status:
- Active
- Beds:
- 3
- Lot size:
- 0.32 Acres
- Year built:
- 1954
- Baths:
- 2.00
- MLS#:
- 4197830
ADDITIONAL INFORMATION
Welcome to your dream home! This delightful 3-bedroom, 1.5-bath property combines comfort, style and convenience, all wrapped up in a beautifully maintained package. Perfect for first time homebuyers, someone looking to downsize or anyone looking for a cozy, move-in ready home. Features you'll love- *Spacious Den- Ideal for entertaining or relaxing. *Updated Kitchen- Vaulted ceiling with recessed lighting, new granite countertops and appliances. *Three comfortable Bedrooms- Each room has plenty of natural light and closet space. *1.5 Bathrooms- Updated main bath with a half bath for extra convenience. *Large Workshop- Perfect for woodworking, home gym, home office, crafting or storage. Fully wired, power up your tools/equip with ease. Property is conveniently located near Springs Rd and McDonald Parkway. Updates include: New heat pump in 2023, new paint throughout, new granite countertops, new appliances and new LVP flooring. Don't miss out, call to schedule your tour today!
- Type:
- Single Family
- Sq.Ft.:
- 1,749
- Status:
- Active
- Beds:
- 3
- Lot size:
- 0.11 Acres
- Year built:
- 2024
- Baths:
- 3.00
- MLS#:
- 4199077
- Subdivision:
- The Hamptons At Hickory
ADDITIONAL INFORMATION
The Darwin is a spacious & modern two-story home that boasts an impressive level of comfort, luxury, and style. This home offers three bedrooms, two & a half bathrooms & a two-car garage. The moment you step inside this home you will be greeted by an inviting foyer that leads you into the heart of the home. The open-concept layout connects the kitchen, dinning room, & living room, fostering a sense of unity & allows easy interaction for entertaining. The chef’s kitchen is equipped with modern appliances, ample storage space, a walk-in pantry, & a large center island. Escape upstairs to the primary suite, complete with a large bedroom space, en-suite bathroom, & walk-in closet. The additional bedrooms provide comfort & privacy & have access to a secondary bathroom. The laundry completes the second floor. With its thoughtful design, spacious layout, & modern conveniences the Darwin is the perfect home for you. Don’t miss this opportunity on this home, schedule an appointment today!
$402,590
1405 6th Street NE Hickory, NC 28601
- Type:
- Single Family
- Sq.Ft.:
- 2,164
- Status:
- Active
- Beds:
- 3
- Lot size:
- 0.14 Acres
- Year built:
- 2024
- Baths:
- 3.00
- MLS#:
- 4199073
- Subdivision:
- The Hamptons At Hickory
ADDITIONAL INFORMATION
The Penwell is a gorgeous, two-story home that boasts an impressive level of comfort, luxury, and style. The home offers three bedrooms, two & a half bathrooms & two-car garage, making it the perfect home for you. Upon entering the home, you’ll be greeted by a foyer which invites that leads directly into the center of the home. At the heart of the home is a spacious great room that blends with kitchen, creating an expansive & airy feel. The kitchen is well equipped with a walk-in pantry, stainless steel appliances, & breakfast bar, perfect for cooking and casual dining. The primary suite features a walk-in closet & en-suite bathroom with dual vanities. The additional two bedrooms provide comfort & privacy & have access to a secondary bathroom. The loft offers a flexible space that can be used as a media room, playroom, or home gym. The laundry room completes the second floor. With its thoughtful design, spacious layout, & modern conveniences, the Penwell is the perfect place for you.
- Type:
- Single Family
- Sq.Ft.:
- 1,747
- Status:
- Active
- Beds:
- 3
- Lot size:
- 0.76 Acres
- Baths:
- 2.00
- MLS#:
- 4198686
- Subdivision:
- Northlake Estates
ADDITIONAL INFORMATION
New construction home with estimated completion of Feb. 2025. Ranch home with 3 beds, 2 baths and open floorplan. Just minutes from lake access and close to Hwy 321, this home provides both convenience and tranquility. With optional HOA fees, enjoy this exceptional opportunity to live in a sought-after community near the beauty of Lake Hickory.
- Type:
- Single Family
- Sq.Ft.:
- 2,900
- Status:
- Active
- Beds:
- 4
- Lot size:
- 0.31 Acres
- Year built:
- 2024
- Baths:
- 3.00
- MLS#:
- 4198687
ADDITIONAL INFORMATION
New Construction ALERT! Almost ready for new owners. Beautiful 4 bedroom, 3 bathroom home, with office, open concept kitchen and large living room , 2 car garage. Modern finishes, free standing bathtub, large island, walk-in closets, deck and more.
- Type:
- Townhouse
- Sq.Ft.:
- 1,460
- Status:
- Active
- Beds:
- 3
- Lot size:
- 0.04 Acres
- Year built:
- 2002
- Baths:
- 3.00
- MLS#:
- 4198704
- Subdivision:
- Cypress Ridge
ADDITIONAL INFORMATION
Lovely, cozy, low maintenance 3 Bedroom 2 1/2 Bath Duplex Townhome conveniently located in Northeast Hickory! Small townhouse community with only 13 units. As you walk in the front door, you walk into an open, spacious area great for family gatherings. Heat pump installed in 2002 and Electric water heater in 2003. Master and laundry closet on main. Laminate flooring in kitchen and tile in master bath. The rest of the 1st floor has Hardwood. Large one car garage with storage space and attic stairs for additional storage space. Enjoy morning breakfast and afternoon grilling on the private back deck. Spacious wooded side yard for additional parking.
$120,000
302 Catawba Avenue Hickory, NC 28601
- Type:
- Single Family
- Sq.Ft.:
- 1,040
- Status:
- Active
- Beds:
- 2
- Lot size:
- 0.16 Acres
- Year built:
- 1901
- Baths:
- 1.00
- MLS#:
- 4173824
ADDITIONAL INFORMATION
Lake View of Lake Rhodhiss. Sit on the covered front porch and relax as you watch the water flow. One Level Living: 2 Bedrooms, 1 Bath, Living Room, Kitchen. Flooring: flooring removed in kitchen/flooring needs to be replaced. Water Heater: located in closet off kitchen. Construction type: built 1901 and remodeled prior to current owner. Exterior spaces: Covered front porch, back deck. Level yard. Exterior: Siding. Roof: Shingles. Foundation: Crawlspace. Acreage: .16. View: Lake Rhodhiss. Parking: Park behind the storage building This adorable home will need some work but it is priced to reflect allowing you to create your dream home at Lake Rhodhiss. This home was not flooded in the recent storm. No water came in the house or on the property due to flooding.
- Type:
- Single Family
- Sq.Ft.:
- 2,844
- Status:
- Active
- Beds:
- 3
- Lot size:
- 0.45 Acres
- Year built:
- 1979
- Baths:
- 3.00
- MLS#:
- 4197670
- Subdivision:
- Lakeland Park
ADDITIONAL INFORMATION
Don't miss this spectacular property located on a large corner lot in the highly desired Lakeland Park neighborhood-close proximity to Riverwalk access and Lake Hickory! Home has been extensively upgraded featuring many premium updates. Take in the lush serene beauty surrounding this timeless home. Entering the home you immediately feel welcomed by the generous sized rooms on each side of the foyer, formal dining room features built in shelving and large windows that bring the outdoors in, front room perfect for a home office or hobby area. Large living room with stunning fireplace and sitting area perfect for library or reading nook, large sunroom, brings the serene backdrop into the home perfect for those relaxing mornings. Kitchen features, Z-Line gas range, breakfast nook and butlers pantry. Spacious owners suite featuring tastefully updated ensuite, spa like shower and luxurious walk-in closet. Patio off the rear of the home. Live close to the amenities Hickory has to offer!
- Type:
- Condo
- Sq.Ft.:
- 1,608
- Status:
- Active
- Beds:
- 3
- Year built:
- 2001
- Baths:
- 3.00
- MLS#:
- 4196552
- Subdivision:
- Viewmont Plaza
ADDITIONAL INFORMATION
Rare opportunity to own this one-level, three bedroom condo located in Viewmont Plaza! Walk to dining, shopping, coffee shops, supermarket, and more. This generously sized unit offers engineered hardwood floors and features an open floor plan with lots of natural light. The kitchen, with granite countertops and bar seating, is open to the dining room with tray ceiling and airy living room. Powder room and coat closet off main entry. The primary bedroom has a walk-in closet and private bath. The two additional bedrooms, each have walk-in closets, and a shared Jack & Jill bathroom. All appliances convey including washer & dryer. HVAC system replaced in 2021, and water heater in 2020. Enjoy the best of low-maintenance living in this mid-rise condo in the heart of Viewmont!
$1,795,000
5942 Flintlock Court Hickory, NC 28601
- Type:
- Single Family
- Sq.Ft.:
- 5,960
- Status:
- Active
- Beds:
- 4
- Lot size:
- 0.74 Acres
- Year built:
- 2007
- Baths:
- 7.00
- MLS#:
- 4194643
- Subdivision:
- Gunpowder Pointe
ADDITIONAL INFORMATION
Discover the pinnacle of lakefront luxury with this stunning 4-bedroom, 4 full and 3 half bath estate, offering the ultimate blend of comfort, style & serenity. This home provides three unique spaces ideal for family gatherings or extended stays, each filled with natural light and featuring beautiful flooring throughout. The expansive kitchen is a chef’s dream, boasting premium appliances & stylish finishes. Each of the 4 bedrooms features its own private ensuite, primary bath boasts heated flooring, steam shower, whirlpool tub & dream closet. Bonus/bedroom offers kitchenette and W/D hookup, Lavish features include 10+ ft ceilings, multi piece moldings, 4 FPs, Central vac, tankless hot water, custom built ins, quartz counter tops, W/D on all levels & Huge walk in attic, Outside is perfect for entertaining, enjoy the swim spa, a boat dock w/ lift & Sea Doo ramps & Triple garage. Located on the main channel, this property offers unobstructed, breathtaking views. See additional features
$375,000
423 8th Street NW Hickory, NC 28601
- Type:
- Single Family
- Sq.Ft.:
- 1,408
- Status:
- Active
- Beds:
- 2
- Lot size:
- 0.3 Acres
- Year built:
- 1920
- Baths:
- 2.00
- MLS#:
- 4194062
ADDITIONAL INFORMATION
Coming Soon - showings begin 11/7/24. Charming older home W/ lots of character in Oakwood. Screened front porch welcomes you inside. Step into the spacious Living Room w/ a natural fireplace as it's focal point. Hardwood floors except baths and kitchen. Two large glass doors lead you into the oversized Dining Room w/ space for your Buffet & Hutch. White sunny kitchen & Breakfast Nook. Some updates to Kitchen. White cabinets and plenty of counter space with refrigerator, dishwasher and range. Room on the right front of house gives you a flexible room for 3rd bedroom or office. Down the hall are two more bedrooms and a hall bath. Primary has a walk-in closet and private full bath. Lots of storage nooks and cabinets throughout. Interior access to walk out Basement provides washer/dryer connection, space for garden/yard tools plus workshop space. Rear brick paved patio and walk way. Nice size yard with lush landscape and shade trees. Ribbon Driveway leads to single detached garage.
$399,900
625 29th Avenue NE Hickory, NC 28601
- Type:
- Single Family
- Sq.Ft.:
- 2,350
- Status:
- Active
- Beds:
- 4
- Lot size:
- 0.68 Acres
- Year built:
- 1962
- Baths:
- 4.00
- MLS#:
- 4198325
ADDITIONAL INFORMATION
This property is currently being used as an Airbnb and is divided into 3 units. The main house offers 2 bedrooms, 1.5 bathrooms, a kitchen, living room, and laundry. Additionally, there are two other units, each featuring 1 bedroom, 1 bathroom, mini splits, and access to the laundry closet on the carport. The entire property has undergone a beautiful remodel in the past year. All appliances are included, and some furniture is open for negotiation. The units generate a monthly income of $2,650 for the large unit, $1,250 for the unit with a deck, and $1,000 for the unit with basement access. The property also has the potential to be converted back into a single-family home, offering a living room, kitchen with dining area, den with fireplace, 4 BR, 3.5 BA, a one-car carport, and partial basement. A large backyard with a covered patio and fenced area for pets complements the property. Excellent location close proximity to shopping, restaurants, & schools. Seller has 3 contract with ADT.
$279,900
100 Dogwood Drive Hickory, NC 28601
- Type:
- Single Family
- Sq.Ft.:
- 1,276
- Status:
- Active
- Beds:
- 3
- Lot size:
- 0.66 Acres
- Year built:
- 2024
- Baths:
- 2.00
- MLS#:
- 4197808
ADDITIONAL INFORMATION
Move right into this NEW CONSTRUCTION!! Beautiful split level home with room to grow in the unfinished basement. This property offers luxury vinyl flooring throughout. Split bedroom plan with the laundry room attached to the primary bathroom. Kitchen host stainless steel appliances with stunning white cabinets and granite counter tops, extra large double garage, with a private back deck. Minutes to downtown Granite Falls. Qualifies for USDA financing come take a look before it is gone!
- Type:
- Single Family
- Sq.Ft.:
- 936
- Status:
- Active
- Beds:
- 3
- Lot size:
- 0.3 Acres
- Year built:
- 1951
- Baths:
- 1.00
- MLS#:
- 4197781
ADDITIONAL INFORMATION
Location, Location! Check out this 3 bedroom vinyl ranch in City of Hickory conveniently located just off Springs Road and only minutes from 1-40 making the location very convenient! Just a short drive to the downtown Hickory Area offering shopping, dining and more. This home offers a covered front porch and a rear deck to enjoy the quite neighborhood. When you enter the home from the covered front porch, you are greeted by the Roomy Den that leads to the Kitchen/Dining Area that offers all appliances. The rear deck overlooking the private rear yard is accessed from the dining area/carport entrance providing perfect entertaining opportunities. This home is awaiting an owner that’s looking for the Foothills Charm of Hickory NC!
- Type:
- Single Family
- Sq.Ft.:
- 1,196
- Status:
- Active
- Beds:
- 3
- Lot size:
- 0.7 Acres
- Year built:
- 1969
- Baths:
- 2.00
- MLS#:
- 4198046
- Subdivision:
- Sleepy Hollow
ADDITIONAL INFORMATION
HERE'S BUYING POWER! NE Hickory; Brick Ranch with Full Basement; Double Garage; In-Ground Pool; Gazebo & Outdoor grill area; large .70 ACRE lot; NO CITY LIMITS; 3 BRs/1.5 BAs; and MORE! Don't let the wood panelling stop you...this property is a great value! Full hall bath is large and remodeled (8 yrs) with tile floors, tile walk-in shower w/glass door, new vanity & grab bars; large living room; open kitchen/dining area w/two level island & breakfast bar area; primary BR with tile half bath; laundry in closet hall with stackable washer & dryer (convey); full unfinished basement has a ton of potential; hdwd floors, tile and LVT flooring; and more! Sold AS-IS.
- Type:
- Single Family
- Sq.Ft.:
- 2,485
- Status:
- Active
- Beds:
- 3
- Lot size:
- 0.8 Acres
- Year built:
- 2024
- Baths:
- 4.00
- MLS#:
- 4196815
- Subdivision:
- Catawba Pointe
ADDITIONAL INFORMATION
Welcome to your dream home! This beautifully crafted, completed, new construction modern farmhouse is nestled in the charming community of Granite Falls, just moments away from the serene shores of Lake Hickory. With its perfect blend of rustic charm and contemporary design, this property offers the ideal retreat for both relaxation and entertaining. Spacious Open Concept Layout, light-filled living area seamlessly connects to your gourmet kitchen, complete with high-end stainless steel appliances, quartz countertops, generous island. Luxurious Primary Suite featuring two walk-in closets and an ensuite bathroom with dual vanities, a soaking tub, and a spacious shower. Enjoy your outdoor activities with a shared boat ramp to enjoy boating, fishing, and paddle boarding. Home is in an Ideal Location Situated in a peaceful neighborhood, you'll benefit from the tranquility of country living while being close to local shops, dining, medical, and the Lake!
- Type:
- Single Family
- Sq.Ft.:
- 1,004
- Status:
- Active
- Beds:
- 3
- Lot size:
- 0.41 Acres
- Year built:
- 1954
- Baths:
- 1.00
- MLS#:
- 4194685
- Subdivision:
- Town Estates
ADDITIONAL INFORMATION
This cozy 3-bedroom, 1-bath home, built in 1954, sits on a .41-acre lot and offers a perfect blend of vintage charm and potential. The property features an unfinished basement, providing a blank canvas for additional living space or storage. With a spacious yard, this home is ideal for those looking to enjoy outdoor living or future expansion possibilities. Located in a quiet neighborhood yet close to local amenities, this home is perfect for first-time buyers or investors looking for a solid property with room to grow.
- Type:
- Condo
- Sq.Ft.:
- 1,236
- Status:
- Active
- Beds:
- 2
- Year built:
- 1987
- Baths:
- 1.00
- MLS#:
- 4197189
- Subdivision:
- Eastover
ADDITIONAL INFORMATION
Easily maintained, one-level condo in sought-after NE Hickory, close to Downtown and Lenoir-Rhyne University. Carefree living with all exterior maintenance and landscaping managed by the HOA for $131 per month. Enjoy the open-concept design, with this specific unit featuring a finished all-weather room at the back! Upgrades to the condo include a new water heater, lighting, wood blinds, LVP flooring throughout, and a remodeled kitchen. In 2020, the kitchen received new stainless steel appliances, counters, tile backsplash, tile flooring, and refinished cabinets. The full bath is accessible from both the hall and the primary bedroom. Both bedrooms are of ample size with double closets. Low utility bills and extra storage closets throughout!
- Type:
- Single Family
- Sq.Ft.:
- 2,640
- Status:
- Active
- Beds:
- 3
- Lot size:
- 0.35 Acres
- Year built:
- 1992
- Baths:
- 4.00
- MLS#:
- 4196417
- Subdivision:
- Gold Creek
ADDITIONAL INFORMATION
Welcome home to this breathtaking 3 bed, 3 and 1/2 bath, spacious beauty! Located in the Gold Creek subdivision, just off of Grace Chapel Rd, Enjoy lake and boat access and community picnic area. Complete with a large bonus room that features its own bath, turn it into a visitor's suite or a 4th bedroom! Updates abound in this lovely home with new siding and gutters, updated appliances, and a new back deck currently being installed. Feeling cramped for room? This charmer features 2 living rooms, a dining room, and spacious kitchen with beautiful backyard views! Established trees, peaceful and serene, and No City Taxes! Schedule an appointment to see 5670 Gold Creek Bay today!!
- Type:
- Townhouse
- Sq.Ft.:
- 3,031
- Status:
- Active
- Beds:
- 4
- Lot size:
- 0.08 Acres
- Year built:
- 2008
- Baths:
- 3.00
- MLS#:
- 4197095
- Subdivision:
- Moores Ferry Townhomes
ADDITIONAL INFORMATION
This luxurious townhome is designed for ultimate privacy with the benefits of an HOA-maintained yard for easy living. Great architectural features from arched openings to pretty brickwork and crown molding. The interior is freshly painted in Sherwin Williams Greek Villa White providing a neutral backdrop for your personal decor. Hardwood floors on the main level. Great room with gas log fireplace, and the kitchen is a chef's dream with pot filler, all stainless appliances in high-end brands such as Viking and Thermador, a custom bar, with cabinet/countertop space. Spacious primary suite on main with wet bath & walk-in closet. Upstairs are more bedrooms, a full bath, flex space, & heated storage room. Also includes security system, closet systems, encapsulated crawl space, plantation shutters, electric plug-in for a bidet add-on, and a gas line for a grill. Relax in the screened room or on the private patio. Home comes with seller-paid 1-year America's Preferred Home Warranty!
- Type:
- Single Family
- Sq.Ft.:
- 2,153
- Status:
- Active
- Beds:
- 4
- Lot size:
- 0.25 Acres
- Year built:
- 2005
- Baths:
- 3.00
- MLS#:
- 4196888
- Subdivision:
- Lawsons Creek
ADDITIONAL INFORMATION
Charming and spacious one-and-a-half-story brick home in the highly desirable Lawson Creek subdivision. This inviting residence features three bedrooms and three full baths, including a second bath with a handicap-accessible shower. The open-concept living room, kitchen, and dining area are ideal for gatherings, and the main-level laundry adds convenience. Enjoy outdoor living with a large deck and fenced-in backyard, perfect for relaxing or entertaining. The primary suite includes a garden tub for added luxury. Additional highlights include a two-car garage and $144.00 a year in HOA fee's for extra amenities.”
- Type:
- Single Family
- Sq.Ft.:
- 1,454
- Status:
- Active
- Beds:
- 3
- Lot size:
- 0.86 Acres
- Year built:
- 1961
- Baths:
- 1.00
- MLS#:
- 4196162
- Subdivision:
- Clearview Acres
ADDITIONAL INFORMATION
- Type:
- Single Family
- Sq.Ft.:
- 1,621
- Status:
- Active
- Beds:
- 3
- Lot size:
- 0.38 Acres
- Year built:
- 1965
- Baths:
- 2.00
- MLS#:
- 4194930
- Subdivision:
- Forest Hills
ADDITIONAL INFORMATION
Location, Location, Location! This all brick ranch is conveniently located near the Hickory Crawdad's stadium, the River Walk, Hwy 321, I-40, Hwy 70, and the Appalachian State University Hickory Campus. Enjoy the convenience of walking to the new City Park, the Music Factory and downtown Hickory! Inside, you'll find a spacious living room, large eat in kitchen and a sunny all-seasons room that's sure to be your favorite spot! This well built home offers a primary bedroom with a private bath featuring a tile shower, two additional bedrooms, and an additional bathroom. There's room to expand in the full unfinished basement. Plenty of parking with a two car carport and a single garage. The back yard is partially fenced and offers lots of space for activities, entertaining, gardening and more! This charming home is perfect for those seeking both comfort and convenience in a prime location. Per seller roof replaced in 2020.
Andrea Conner, License #298336, Xome Inc., License #C24582, [email protected], 844-400-9663, 750 State Highway 121 Bypass, Suite 100, Lewisville, TX 75067

Data is obtained from various sources, including the Internet Data Exchange program of Canopy MLS, Inc. and the MLS Grid and may not have been verified. Brokers make an effort to deliver accurate information, but buyers should independently verify any information on which they will rely in a transaction. All properties are subject to prior sale, change or withdrawal. The listing broker, Canopy MLS Inc., MLS Grid, and Xome Inc. shall not be responsible for any typographical errors, misinformation, or misprints, and they shall be held totally harmless from any damages arising from reliance upon this data. Data provided is exclusively for consumers’ personal, non-commercial use and may not be used for any purpose other than to identify prospective properties they may be interested in purchasing. Supplied Open House Information is subject to change without notice. All information should be independently reviewed and verified for accuracy. Properties may or may not be listed by the office/agent presenting the information and may be listed or sold by various participants in the MLS. Copyright 2024 Canopy MLS, Inc. All rights reserved. The Digital Millennium Copyright Act of 1998, 17 U.S.C. § 512 (the “DMCA”) provides recourse for copyright owners who believe that material appearing on the Internet infringes their rights under U.S. copyright law. If you believe in good faith that any content or material made available in connection with this website or services infringes your copyright, you (or your agent) may send a notice requesting that the content or material be removed, or access to it blocked. Notices must be sent in writing by email to [email protected].
Hickory Real Estate
The median home value in Hickory, NC is $255,500. This is higher than the county median home value of $254,900. The national median home value is $338,100. The average price of homes sold in Hickory, NC is $255,500. Approximately 48.51% of Hickory homes are owned, compared to 40.89% rented, while 10.6% are vacant. Hickory real estate listings include condos, townhomes, and single family homes for sale. Commercial properties are also available. If you see a property you’re interested in, contact a Hickory real estate agent to arrange a tour today!
Hickory, North Carolina 28601 has a population of 42,831. Hickory 28601 is more family-centric than the surrounding county with 27.68% of the households containing married families with children. The county average for households married with children is 26.83%.
The median household income in Hickory, North Carolina 28601 is $53,117. The median household income for the surrounding county is $57,840 compared to the national median of $69,021. The median age of people living in Hickory 28601 is 38.3 years.
Hickory Weather
The average high temperature in July is 87.7 degrees, with an average low temperature in January of 28.7 degrees. The average rainfall is approximately 45.2 inches per year, with 3.8 inches of snow per year.
