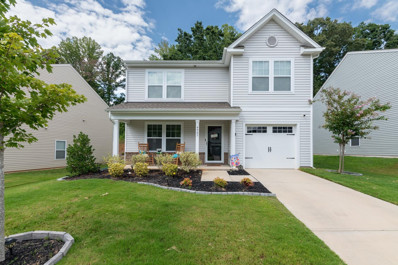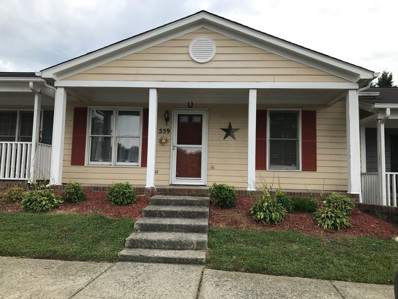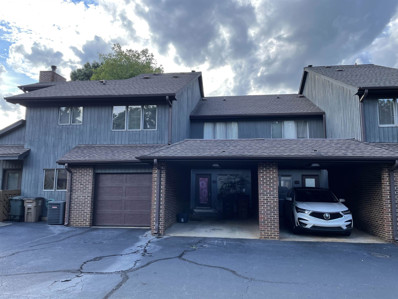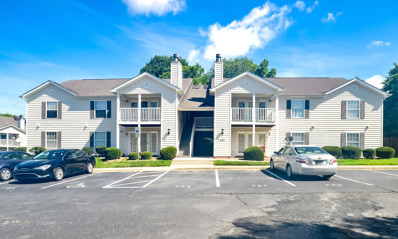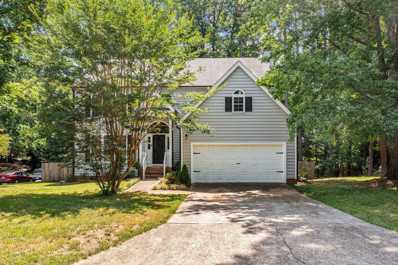Greensboro NC Homes for Sale
- Type:
- Other
- Sq.Ft.:
- 1,110
- Status:
- Active
- Beds:
- 3
- Lot size:
- 0.17 Acres
- Year built:
- 2019
- Baths:
- 3.00
- MLS#:
- 2477320
- Subdivision:
- Reedy Fork Ranch
ADDITIONAL INFORMATION
Check out this Magnificent Home!! Built in 2019 and Located in Reedy Fork- This floorplan boasts an open and airy design with tons of natural light. The first floor encompasses the Living, Dining, Kitchen space and mudroom. The Kitchen has gorgeous cabinets, granite countertops, and Stainless-Steel Appliances (Including Range with a Microwave hood and Dishwasher). All 3 bedrooms are upstairs with an additional loft area that would make for a great game room or office. In addition, the primary suite is very spacious and has a private bath with dual vanity sinks, a separate garden tub/shower and a walk-in closet. The other 2 bedrooms are very generous in size and have great closet space. This home is smoke and pet free. The owner has done a fantastic job with the upkeep of this home so it's LIKE NEW. The community amenities include a tennis court, basketball court, playground, pool and walking trails. Schedule your appointment today!
- Type:
- Other
- Sq.Ft.:
- 936
- Status:
- Active
- Beds:
- 2
- Lot size:
- 0.04 Acres
- Year built:
- 1996
- Baths:
- 2.00
- MLS#:
- 2469923
- Subdivision:
- Apple Ridge
ADDITIONAL INFORMATION
Desirable one-level 2 BDRM, 2 BATH townhouse in quiet neighborhood. Clean, move in ready and incredible location convenient to downtown Greensboro, I-40/I-85 and the new Greensboro-Randolph Mega Site! Inside features include; fresh paint that compliments the laminate flooring and oak wood cabinetry; newer HVAC and recently replaced roof; separate laundry room; plenty of closets/storage; eat-in kitchen with pantry, ample cabinets and all appliances; brushed nickel hardware; 2 designated parking spaces in front - park and walk right in; large rear-facing master bedroom with dual closets and an en-suite bathroom. Low HOA dues covers landscaping & exterior maintenance. Outside, enjoy the fresh air on your covered front porch. The rear private patio and fenced in backyard backs up to woods/green space and is perfect for gardening, pets or creating an outdoor oasis for entertaining or just relaxing. All appliances convey. Showings begin Wednesday, August 24th.
- Type:
- Other
- Sq.Ft.:
- 1,459
- Status:
- Active
- Beds:
- 3
- Lot size:
- 0.03 Acres
- Year built:
- 1987
- Baths:
- 3.00
- MLS#:
- 2469083
- Subdivision:
- To Be Added
ADDITIONAL INFORMATION
Are you looking for a low-maintenance townhome in the heart of Greensboro? If so, look no further. Home features an open floorplan with engineered hardwood floors, stainless steel appliances, an open back patio and premier location. Call today and come see this as it won't last long!
- Type:
- Condo
- Sq.Ft.:
- 1,104
- Status:
- Active
- Beds:
- 2
- Year built:
- 2000
- Baths:
- 2.00
- MLS#:
- 2464157
- Subdivision:
- Charlestowne
ADDITIONAL INFORMATION
two bedroom two bath condo, well maintained, Great layout. Large Living Room with carpet, fireplace, lots of natural light. Bright kitchen w/pass through to the living room, kitchen offers plenty of cabinets and open to the dining area. Spacious Laundry room with additional storage. Great sized bedrooms with spacious closets. Private patio. convenient to shopping & restaurants. This one will not last long!
- Type:
- Other
- Sq.Ft.:
- 2,922
- Status:
- Active
- Beds:
- 4
- Lot size:
- 0.23 Acres
- Year built:
- 1989
- Baths:
- 3.00
- MLS#:
- 2457942
- Subdivision:
- To Be Added
ADDITIONAL INFORMATION
GREAT HOME AT A GREAT PRICE!! You'll love this stunning two story home located in Greensboro. 4314 Selborne Dr. features an upgraded kitchen, flowing hardwood floors, a family area with a charming fireplace, an oversized master suite, and a fenced in backyard. This home has been meticulously maintained. Schedule your private visit today!
- Type:
- Other
- Sq.Ft.:
- n/a
- Status:
- Active
- Beds:
- 3
- Year built:
- 2001
- Baths:
- 3.00
- MLS#:
- LP685422
- Subdivision:
- DOVER VILLAS
ADDITIONAL INFORMATION
Spacious two-story townhouse located in Dover Villas Townhomes. Large great room with fireplace has ample room for formal dining room table if needed. Upstairs has all bedrooms. A fenced patio off living area allows for private outdoor living. Nice-sized eat-in Kitchen equipped with all appliances. Gas heat & water heater and Central electric A/C. Community playground. Close to everything. Minutes from I-840 & US-29 ** ***All agents outside of Triangle and Longleaf Pines: Please call in to schedule showings with Showing Time 800.746.9464 or Give courtesy call ***

Information Not Guaranteed. Listings marked with an icon are provided courtesy of the Triangle MLS, Inc. of North Carolina, Internet Data Exchange Database. The information being provided is for consumers’ personal, non-commercial use and may not be used for any purpose other than to identify prospective properties consumers may be interested in purchasing or selling. Closed (sold) listings may have been listed and/or sold by a real estate firm other than the firm(s) featured on this website. Closed data is not available until the sale of the property is recorded in the MLS. Home sale data is not an appraisal, CMA, competitive or comparative market analysis, or home valuation of any property. Copyright 2024 Triangle MLS, Inc. of North Carolina. All rights reserved.
Greensboro Real Estate
The median home value in Greensboro, NC is $295,000. This is higher than the county median home value of $227,400. The national median home value is $338,100. The average price of homes sold in Greensboro, NC is $295,000. Approximately 45.04% of Greensboro homes are owned, compared to 44.85% rented, while 10.11% are vacant. Greensboro real estate listings include condos, townhomes, and single family homes for sale. Commercial properties are also available. If you see a property you’re interested in, contact a Greensboro real estate agent to arrange a tour today!
Greensboro, North Carolina has a population of 295,483. Greensboro is less family-centric than the surrounding county with 26.44% of the households containing married families with children. The county average for households married with children is 28.22%.
The median household income in Greensboro, North Carolina is $51,667. The median household income for the surrounding county is $58,646 compared to the national median of $69,021. The median age of people living in Greensboro is 34.5 years.
Greensboro Weather
The average high temperature in July is 88.7 degrees, with an average low temperature in January of 29.6 degrees. The average rainfall is approximately 44.5 inches per year, with 4.9 inches of snow per year.
