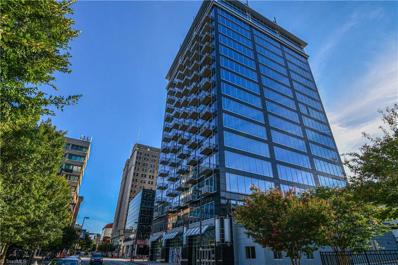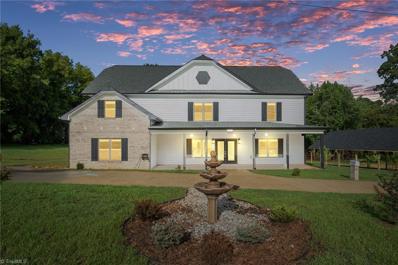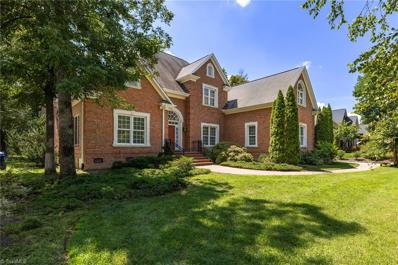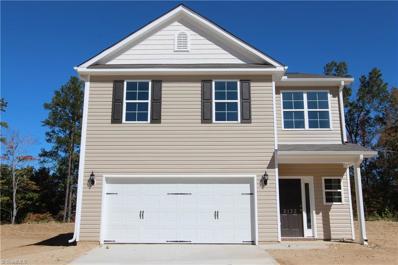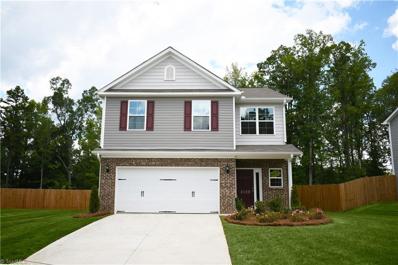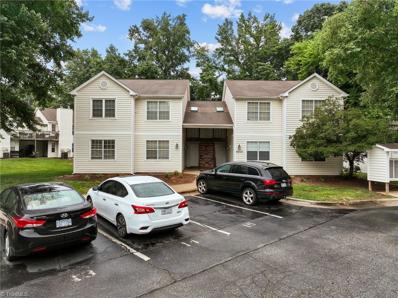Greensboro NC Homes for Sale
- Type:
- Single Family
- Sq.Ft.:
- 2,504
- Status:
- Active
- Beds:
- 3
- Lot size:
- 0.61 Acres
- Year built:
- 2024
- Baths:
- 2.50
- MLS#:
- 1153631
- Subdivision:
- Cadence
ADDITIONAL INFORMATION
This Palmer is a three-bedroom, two-and-one-half-bathroom home, with exceptional features and outstanding curb appeal, complete with an upstairs balcony! The formal dining with coffered ceiling is located just off of the entry. A butler's pantry leads to the kitchen and is open to the breakfast area and spacious great room. Upstairs you will find a loft featuring access to the upstairs balcony. Also upstairs, two generously sized bedrooms with a shared hallway bathroom guarantee space for all. The spacious primary suite includes a private bathroom with a double vanity, a tiled walk-in shower, and a massive dual closet. As a bonus, the laundry is accessible directly from your primary closet, meaning you don't have to travel far to complete your chores! For those quiet evenings at home, enjoy the back deck, overlooking the back yard. This charming home has upgrades galore and is nestled in a cul-de-sac in the Cadence community of Northern Guilford County. Don't let this one get away!
- Type:
- Single Family
- Sq.Ft.:
- 2,800
- Status:
- Active
- Beds:
- 4
- Lot size:
- 0.59 Acres
- Year built:
- 2024
- Baths:
- 2.50
- MLS#:
- 1153557
- Subdivision:
- Cedar Oaks
ADDITIONAL INFORMATION
Beautiful Wilmington floorplan 2824 Sq. ft home W/fireplace in the Great Room, Whirlpool gas appliance package, 9 ft ceiling on 1st floor, walk-in pantry, Granite countertops with ceramic tile backsplash. Cane shadow cabinets in your eat-in Kitchen making for easy meal prep while overlooking the Family Room. Office on 1st floor with French doors. All four bedrooms and loft space are located on 2nd floor. The Primary Suite has a vaulted ceiling, large walk in closet, en-suite bathroom w/DBL sinks and large walk in shower. Quality materials & workmanship throughout. One-year Builder & 10-year structural warranty included. Your new home also includes our Smart Home technology package! A D.R. Horton Smart Home is equipped with technology that includes the following: a Z-Wave programmable thermostat, a Z-Wave door lock, a Z-Wave wireless switch, a touchscreen Smart Home control panel, an automation platform from Alarm.com. Enjoy community pool, gym, and clubhouse.
- Type:
- Single Family
- Sq.Ft.:
- 1,226
- Status:
- Active
- Beds:
- 2
- Lot size:
- 0.02 Acres
- Year built:
- 1966
- Baths:
- 2.50
- MLS#:
- 1153539
- Subdivision:
- Kings Arms Condo
ADDITIONAL INFORMATION
Fully furnished and fully equipped Irving Park townhouse for rent or sale. Professionally decorated with tile floors and custom carpets. New furnishings with some retro/deco accents. Living room with coffered ceiling, plantation shutters, walk in closet and desk to work from home. Dining room with French doors to lushly planted patio with umbrella table and potting bench. Well equipped galley kitchen with full size convection oven, smooth cooktop, air fryer, microwave, dishwasher/disposal, side by side refrigerator w/ice maker, pantry, door to patio. Upstairs has two en suite bedrooms. Master has queen bed, balcony overlooking fountain, well designed walk-in closet, custom Stark carpet, tub/shower in bath. Guest suite has twin beds, Stark carpet on tile floor, shower stall in bath. All new sheets and towels, dishes and glassware. Walk to Pack n Post, restaurants/bars, shops, entertainment.HOA covers pool, water, sewer, trash, A/C. Owner agent
- Type:
- Single Family
- Sq.Ft.:
- 1,640
- Status:
- Active
- Beds:
- 3
- Lot size:
- 0.03 Acres
- Year built:
- 2003
- Baths:
- 2.50
- MLS#:
- 1152469
- Subdivision:
- Dover Villas Townhomes
ADDITIONAL INFORMATION
Charming 3 BR 2.5 BTH Townhouse located in the Dover Villas community.
- Type:
- Single Family
- Sq.Ft.:
- 1,152
- Status:
- Active
- Beds:
- 2
- Year built:
- 2009
- Baths:
- 2.00
- MLS#:
- 1152943
- Subdivision:
- Center Pointe
ADDITIONAL INFORMATION
This sophisticated 14th floor luxury Center Pointe condo features floor-to-ceiling panoramic views of the city and direct view of the downtown Center City Park!! Open modern kitchen w/ eat-in island, black granites, stainless steel appliances & custom cabinetry. Private balconies opens up the panoramic skyline of the City of Greensboro, beautiful Center City Park with water fountains, live music, and vibrant everyday activities at the park! Primary bedroom features his/hers closets with custom made wooded shelving, deluxe bath with a large walk-in shower, and double sink vanity. Fabulous condo amenities include around-the-clock (24x7) security team, concierge service, private fitness facility, and 2 open parking spaces at the Lincoln Financial Parking garage which is connected by a skybridge on the 2nd floor. Enjoy walking out to the Tanger Center for the performing arts, LeBauer Park for music concerts, and lively downtown life!
- Type:
- Single Family
- Sq.Ft.:
- 1,764
- Status:
- Active
- Beds:
- 4
- Lot size:
- 0.21 Acres
- Year built:
- 2024
- Baths:
- 2.00
- MLS#:
- 1153378
- Subdivision:
- Middleton
ADDITIONAL INFORMATION
Welcome to your dream home! This stunning 4-bedroom, 2 -bathroom ranch -style residence is nestled on a corner lot, offering both space and privacy. Perfect for modern living, the open floor plan boasts a gourmet kitchen with a beautiful granite island-ideal for meal prep and casual dining. The huge walk-in pantry provides ample storage. Cozy up by the fireplace in the inviting living room or whip up culinary delights on the gas stove. Entertain quests or unwind on your covered patio, perfect for enjoying the outdoors in any weather. This home is designed for comfort and convenience, with all the features you desire. Don't miss out on this fantastic opportunity! Smart home package included!
- Type:
- Single Family
- Sq.Ft.:
- 4,466
- Status:
- Active
- Beds:
- 4
- Lot size:
- 0.88 Acres
- Year built:
- 2023
- Baths:
- 3.50
- MLS#:
- 1153082
ADDITIONAL INFORMATION
WELCOME TO YOUR DREAM FARMHOUSE! This STUNNING property combines Rustic Charm with Modern Luxury, offering 4 Spacious Bedrooms plus a dedicated office, perfect for remote work or study. With 3 full bathrooms exquisitely designed in tile, you'll experience a blend of comfort and style that perfectly complements the farmhouse aesthetic. Beautiful kitchen, featuring a large island and a stylish backsplash. A convenient half bathroom adds to the home's functionality, making it perfect for family living. The Farmhouse’s charm extends outdoors with a spacious porch, perfect for relaxing and taking in the serene surroundings, a tremendous carport that offers ample parking This home is a PERFECT blend of Classic Country Charm and Contemporary Elegance, ready to welcome you into a life of comfort and grace.
- Type:
- Single Family
- Sq.Ft.:
- 4,467
- Status:
- Active
- Beds:
- 4
- Lot size:
- 0.32 Acres
- Year built:
- 2005
- Baths:
- 4.00
- MLS#:
- 1152941
- Subdivision:
- Weston Woods
ADDITIONAL INFORMATION
Beautiful all-brick home in Weston Woods featuring 4 bedrooms, 3 full and 2 half baths, plus a large bonus room! The 3-car side-entry garage offers plenty of space. Enter through the grand foyer with a spiral staircase, complemented by a second staircase at the back. Charming arches and built-ins throughout add character. The spacious eat-in kitchen is a chef's dream with granite countertops, a tile backsplash, gas range, pot filler, under-cabinet lighting, stainless steel appliances, and a large pantry. Enjoy a convenient drop zone and built-in desk. The main-level primary suite boasts a tray ceiling, large walk-in closet, and a luxurious bath with garden tub and walk-in shower. Upstairs, find 3 large bedrooms and a versatile bonus room. This home also features a central vac system, surround sound in multiple rooms and on the deck, a laundry room with sink, high ceilings, and a walk-in attic. Conveniently located near shopping and restaurants!
- Type:
- Single Family
- Sq.Ft.:
- 1,626
- Status:
- Active
- Beds:
- 3
- Year built:
- 2005
- Baths:
- 3.50
- MLS#:
- 1151738
- Subdivision:
- Mcalister Place
ADDITIONAL INFORMATION
Back on the Market - No fault of the seller!! Welcome home to this popular McAlister Place townhome with a full finished basement! Open floor plan on the main level. Off the living room is a deck for grill out. New carpet on stairs and fresh paint throughout. Updated light fixtures. Basement features a den, bedroom, full bath & private patio. Corner gas log fireplace in the living room. Neighborhood pool.
- Type:
- Single Family
- Sq.Ft.:
- 2,029
- Status:
- Active
- Beds:
- 3
- Lot size:
- 0.21 Acres
- Year built:
- 2024
- Baths:
- 2.50
- MLS#:
- 1152867
- Subdivision:
- Avondale
ADDITIONAL INFORMATION
Enjoy one of the best locations in the community at the top of the cul da sac. Inviting fireplace, with open layout, kitchen with quartz countertops, LVP flooring on the main with wainscoting down the extended foyer. A bright and open loft greets you at the top of the stairs. Split bedroom layout with luxury bath layout in the primary.
- Type:
- Single Family
- Sq.Ft.:
- 2,029
- Status:
- Active
- Beds:
- 3
- Lot size:
- 0.16 Acres
- Year built:
- 2024
- Baths:
- 2.50
- MLS#:
- 1152869
- Subdivision:
- Avondale
ADDITIONAL INFORMATION
Situated in base of the cul da sac this jewel has an open flow and tons of options. Recessed lights, stone fireplace, upgraded cabinetry in kitchen, quartz countertops, LVP flooring on the main with wainscoting down the extended foyer. A bright and open loft greets you at the top of the stairs. Split bedroom layout with luxury bath layout in the primary.
- Type:
- Manufactured Home
- Sq.Ft.:
- 960
- Status:
- Active
- Beds:
- 3
- Lot size:
- 0.2 Acres
- Year built:
- 1983
- Baths:
- 1.50
- MLS#:
- 1152666
ADDITIONAL INFORMATION
Back on the market with a fresh look! All new Waterproof Luxury Vinyl Floor Planks and Frosted Glass Front Door! Perfect location for your next INVESTMENT PROPERTY for rental income. Walking distance to: Aquatic Center, Oak Amphitheater, Convention/ Visitors Bureau/ Event Center/ Colosseum Complex/ many Restaurants! This Ranch style Gem has 3 spacious bedrooms and 1.5 baths. Kitchen is open to dinning area and a very cozy living room - making it easy for entertaining your family and guests. The Nice flat yard has mature trees and shade with plenty of space to park multiple vehicles. Home was Professionally cleaned and ready for your family to enjoy or make this your next BIG income property investment! Downtown/ UNC university / Elon University School of Law/Tech Community College and many other colleges within about 7 minute drive- making it perfect for AIRBNB for students and other professionals . Check out the Virtual tour. Do not miss out! Book this home on your next showing.
- Type:
- Single Family
- Sq.Ft.:
- 682
- Status:
- Active
- Beds:
- 2
- Year built:
- 2006
- Baths:
- 1.00
- MLS#:
- 1152234
- Subdivision:
- West Washington
ADDITIONAL INFORMATION
LOCATION-LOCATION!! This charming two-bedroom condominium is move-in ready! It is located in a prime location near the Carolina Theatre, fine restaurants, and the Grasshoppers Stadium. The unit has secure entry, an elevator, and two parking spaces, one covered and one off-street. It features upgraded flooring, an open floor plan with a sizable living area that receives an abundance of natural light, and a large center island with a built-in dishwasher and a recently purchased refrigerator that will be included in the sale. **SEE AGENT REMARKS**
$1,690,000
3222 Forsyth Drive Greensboro, NC 27407
- Type:
- Single Family
- Sq.Ft.:
- 4,957
- Status:
- Active
- Beds:
- 5
- Lot size:
- 1.17 Acres
- Year built:
- 1993
- Baths:
- 5.00
- MLS#:
- 1151673
- Subdivision:
- Sedgefield
ADDITIONAL INFORMATION
The beauty of this 1.17 Acre lot, and exquisitely updated home, is only surpassed by its location within Sedgefield - home of the Wyndham Championship PGA Tournament. This location, w/views of BOTH the 2nd & the 3rd holes of Sedgefield golf course can be enjoyed 12 mos/yr. from every room on the rear of the house (upstairs/down stairs,) under shade of large oak trees, or on the lovely slate patio. Inside are large entertainment spaces, open/updated kitchen & great room, Primary BR suites on the main level AND 2nd level, and 3 more secondary BR's w/their own bath access. The bonus room serves well as a game space, but can also be used as sleeping quarters (if 6BR's are a must.) Cabinets and flooring have all been refurbished and refinished. You'll find new solid surface counter tops in the kitchen and all baths, w/some new tile work as well. IF all this is not enough, the unfnshed bsmnt has 1000+ s.f. for your pool table, sauna, golf simulator, or anything else you can imagine!
- Type:
- Single Family
- Sq.Ft.:
- 1,779
- Status:
- Active
- Beds:
- 3
- Lot size:
- 0.28 Acres
- Year built:
- 1969
- Baths:
- 3.00
- MLS#:
- 10047095
- Subdivision:
- Not In A Subdivision
ADDITIONAL INFORMATION
This charming brick two-story home is located in a quiet, established neighborhood, offering both tranquility and convenience. The property features a fenced backyard, perfect for privacy and outdoor activities. Inside, you'll find engineered hardwood floors in the formal living area and refinished hardwoods in the family room and bedrooms. The kitchen and bathrooms are updated with elegant granite countertops and stylish tile flooring. Freshly painted throughout, this home also includes updated vinyl windows, gas logs, and dual-zone climate control for year-round comfort. The 2019 HVAC system and a roof less than 10 years old add peace of mind. Additional features include a frig, washer, and dryer, making this home move-in ready. AGENTS, PLEASE READ THE AGENT NOTES
- Type:
- Single Family
- Sq.Ft.:
- 1,762
- Status:
- Active
- Beds:
- 4
- Lot size:
- 0.29 Acres
- Year built:
- 2024
- Baths:
- 2.50
- MLS#:
- 1152599
ADDITIONAL INFORMATION
**HOLIDAY INCENTIVE - up to $10,000 builder credit for contracts written by 12/31/24**NEW CONSTRUCTION - quality four bedroom home under construction in GSO with 2.5 baths and two car garage parking. The JAMES plan features approximately 1762 sf. The kitchen has solid wood cabinets, granite look laminate countertops, a pantry and black Whirlpool appliance package (coil top range, vent hood and dishwasher are standard). All four bedrooms are upstairs in this plan and have single vanities with cultured marble tops and a fiberglass tub/shower insert. No HOA dues! (anticipated completion date end of Nov 2024)
$257,300
3908 Arcola Way Greensboro, NC 27405
- Type:
- Single Family
- Sq.Ft.:
- 1,199
- Status:
- Active
- Beds:
- 3
- Lot size:
- 0.12 Acres
- Year built:
- 2024
- Baths:
- 2.00
- MLS#:
- 1152591
- Subdivision:
- Thornton
ADDITIONAL INFORMATION
New Construction and MOVE IN READY! Discover the Brighton 1199-A floor plan, offering 3 bedrooms, 2 bathrooms, and a convenient 1-car attached garage. The kitchen boasts granite countertops, soft-close cabinets, upgraded black GE appliances, and a built-in microwave. Enjoy durable luxury vinyl plank flooring in the main living area and cozy carpeting in the bedrooms. A spacious 10x12 patio provides the perfect spot for entertaining. This home is equipped with modern upgrades, including an LED lighting package, updated bathroom vanities, and a smart lock on the front door. With easy access to highways, restaurants, and shopping, convenience is at your doorstep. Don’t miss out on this opportunity! Great incentives of up to $2,500 in closing costs and choice of side by side refrigerator OR washer/dryer with acceptable contract. This move in ready home is just waiting for you. Ask about lender incentives as well!
- Type:
- Single Family
- Sq.Ft.:
- 1,720
- Status:
- Active
- Beds:
- 6
- Lot size:
- 0.22 Acres
- Year built:
- 2004
- Baths:
- 4.00
- MLS#:
- 1152140
- Subdivision:
- Eastland
ADDITIONAL INFORMATION
TRIAD INVESTMENT OPPORTUNITY! New 2024 HVAC's and roofs replaced in 2019! Seller offering $5,000 toward a rate buy down! Income producing, corner lot DUPLEX offering 3 bedroom, 2 bathroom in each unit. Total income of $2,700/ month. Duplex in the heart of Greensboro, just a quick commute to entertainment, food, medical and all the luxuries the Triad has to offer! Plenty of parking in the front and a light and bright front living room welcome you! Tile floors in kitchens, counter space and cabinets galore! Bar stool eating space, and a dining area with a back door to the outside. There is a hall bathroom for guests and the primary bedrooms have an ensuite bathroom! Both units offer washer and dryer hook ups in the laundry closets. Please do not disturb tenants.
- Type:
- Single Family
- Sq.Ft.:
- 1,767
- Status:
- Active
- Beds:
- 4
- Lot size:
- 0.3 Acres
- Year built:
- 2024
- Baths:
- 2.50
- MLS#:
- 1152490
ADDITIONAL INFORMATION
**HOLIDAY INCENTIVE - up to $10,000 builder credit for contracts written by 12/31/24** NEW CONSTRUCTION home which features four bedrooms, 2.5 baths and a 2 car garage under $280k! This plan will have approx 1767 sf with a main level great room, separate dining area and a kitchen with solid wood cabinets, pantry and black appliances (coil top range, vent hood and dishwasher standard). All four bedrooms are located upstairs in this plan which also features a partially wooded .3 acre lot. No HOA dues!! (1767 Plan with a completion date early December 2024) - NO HOA and qualifies for 2% community lending credit.
- Type:
- Single Family
- Sq.Ft.:
- 1,760
- Status:
- Active
- Beds:
- 4
- Lot size:
- 0.36 Acres
- Year built:
- 2024
- Baths:
- 2.50
- MLS#:
- 1152465
ADDITIONAL INFORMATION
**HOLIDAY INCENTIVE - up to $10,000 builder credit for contracts written by 12/31/24** This spacious 4 BR home has a MAIN LEVEL PRIMARY SUITE and features a great room, dining area and open kitchen with black appliances. Upstairs you will find three additional bedrooms, a full bath and loft for added flexible living space. Low maintenance vinyl siding, full two car garage with approximately 1760sf of living space. No HOA! Contact the listing agent for details on preferred lender incentives. (1760 plan with est completion date Dec 2024)
- Type:
- Single Family
- Sq.Ft.:
- 1,993
- Status:
- Active
- Beds:
- 3
- Lot size:
- 0.04 Acres
- Year built:
- 2024
- Baths:
- 2.50
- MLS#:
- 1152446
- Subdivision:
- Harbor Crossing
ADDITIONAL INFORMATION
MOVE IN READY! Experience the Southampton townhome - a gem offering luxury & convenience. 3 beds, 2.5 baths, 2-car garage, spacious great room & farmhouse sink, upgraded cabinetry, island, & tile backsplash in the kitchen. Upstairs: elegant primary bed with luxury bath, 2 beds, full bath, laundry room, & loft. Tray ceilings, Smart Home Package, & stylish paint. Your sweet home awaits!
- Type:
- Single Family
- Sq.Ft.:
- 2,185
- Status:
- Active
- Beds:
- 3
- Lot size:
- 0.07 Acres
- Year built:
- 2024
- Baths:
- 2.50
- MLS#:
- 1151500
- Subdivision:
- Elim Townhomes
ADDITIONAL INFORMATION
Open House Sunday December 22nd from 2-4 pm. Welcome to D. Stone Builders' townhome community, perfectly nestled in the heart of Greensboro. Conveniently located on Horse Pen Creek Road near New Garden and Battleground Road, this community offers both accessibility and charm. The Elm floor plan features an open-concept Great Room, Kitchen, and Dining area, complemented by a cozy breakfast nook. With three main-level bedrooms, two full baths, and one half bath, this home is designed for comfort and convenience. The primary suite boasts a luxurious bath with a separate shower, double vanities, and a walk-in closet. A second-floor space offers the potential for a future bonus room, adding flexibility to the layout. Plus, with landscaping and exterior maintenance handled by the HOA, you'll enjoy a low-maintenance lifestyle in this thoughtfully planned community.
Open House:
Saturday, 12/28 1:00-4:00PM
- Type:
- Single Family
- Sq.Ft.:
- 1,993
- Status:
- Active
- Beds:
- 3
- Lot size:
- 0.04 Acres
- Year built:
- 2024
- Baths:
- 2.50
- MLS#:
- 1152147
- Subdivision:
- Harbor Crossing
ADDITIONAL INFORMATION
Experience the Southampton townhome - a gem offering luxury & convenience. 3 beds, 2.5 baths, 2-car garage, spacious great room & farmhouse sink, upgraded cabinetry, island, & tile backsplash in the kitchen. Upstairs: elegant primary bed with 5-piece bath, 2 beds, full bath, laundry, & loft. Tray ceilings, Smart Home Package, & stylish paint. Your sweet home awaits!
- Type:
- Single Family
- Sq.Ft.:
- 938
- Status:
- Active
- Beds:
- 2
- Lot size:
- 0.02 Acres
- Year built:
- 1985
- Baths:
- 1.00
- MLS#:
- 1151726
- Subdivision:
- Georgetown Square
ADDITIONAL INFORMATION
Amazing upper level 2 bedroom condo. Newer systems, newer flooring. Great location close to restaurants, shopping and Highways. LVP flooring in main living area and tile in foyer and kitchen. Spacious rooms. Storage room outside the entry. Agents see agent only
- Type:
- Single Family
- Sq.Ft.:
- 2,050
- Status:
- Active
- Beds:
- 5
- Lot size:
- 0.15 Acres
- Year built:
- 2024
- Baths:
- 3.00
- MLS#:
- 1152121
- Subdivision:
- Middleton
ADDITIONAL INFORMATION
Welcome to The Hayden, this captivating two-story plan boasts 5 bedrooms and 3 bathrooms, offering 2,511 square feet of spacious living. Step into luxury with The Hayden, featuring a main level adorned with enchanting details and stunning finishes. The flex room adjacent to the foyer provides versatility, ideal for a formal dining room or home office. The kitchen, featuring Whirlpool® stainless steel appliances, beautiful granite countertops, ceramic tile backsplash, and elegant cabinets. A downstairs bedroom with a full bathroom. Mohawk® RevWood® flooring in all common areas. Upstairs, the primary suite beckons with a lavish bath including a walk-in shower and double quartz vanities. Three additional bedrooms, a full bathroom, and a loft-style living room complete the second level. This spotless home comes complete with a smart home package!
Andrea Conner, License #298336, Xome Inc., License #C24582, [email protected], 844-400-9663, 750 State Highway 121 Bypass, Suite 100, Lewisville, TX 75067

Information is deemed reliable but is not guaranteed. The data relating to real estate for sale on this web site comes in part from the Internet Data Exchange (IDX) Program of the Triad MLS, Inc. of High Point, NC. Real estate listings held by brokerage firms other than Xome Inc. are marked with the Internet Data Exchange logo or the Internet Data Exchange (IDX) thumbnail logo (the TRIAD MLS logo) and detailed information about them includes the name of the listing brokers. Sale data is for informational purposes only and is not an indication of a market analysis or appraisal. Copyright © 2024 TRIADMLS. All rights reserved.

Information Not Guaranteed. Listings marked with an icon are provided courtesy of the Triangle MLS, Inc. of North Carolina, Internet Data Exchange Database. The information being provided is for consumers’ personal, non-commercial use and may not be used for any purpose other than to identify prospective properties consumers may be interested in purchasing or selling. Closed (sold) listings may have been listed and/or sold by a real estate firm other than the firm(s) featured on this website. Closed data is not available until the sale of the property is recorded in the MLS. Home sale data is not an appraisal, CMA, competitive or comparative market analysis, or home valuation of any property. Copyright 2024 Triangle MLS, Inc. of North Carolina. All rights reserved.
Greensboro Real Estate
The median home value in Greensboro, NC is $295,000. This is higher than the county median home value of $227,400. The national median home value is $338,100. The average price of homes sold in Greensboro, NC is $295,000. Approximately 45.04% of Greensboro homes are owned, compared to 44.85% rented, while 10.11% are vacant. Greensboro real estate listings include condos, townhomes, and single family homes for sale. Commercial properties are also available. If you see a property you’re interested in, contact a Greensboro real estate agent to arrange a tour today!
Greensboro, North Carolina has a population of 295,483. Greensboro is less family-centric than the surrounding county with 26.44% of the households containing married families with children. The county average for households married with children is 28.22%.
The median household income in Greensboro, North Carolina is $51,667. The median household income for the surrounding county is $58,646 compared to the national median of $69,021. The median age of people living in Greensboro is 34.5 years.
Greensboro Weather
The average high temperature in July is 88.7 degrees, with an average low temperature in January of 29.6 degrees. The average rainfall is approximately 44.5 inches per year, with 4.9 inches of snow per year.




