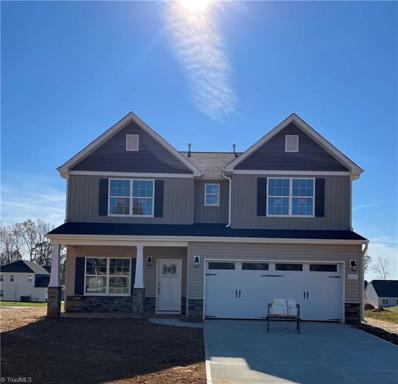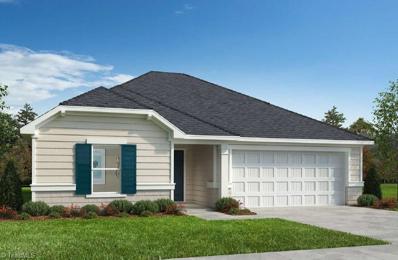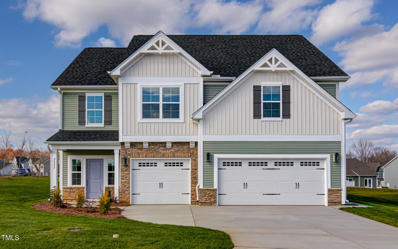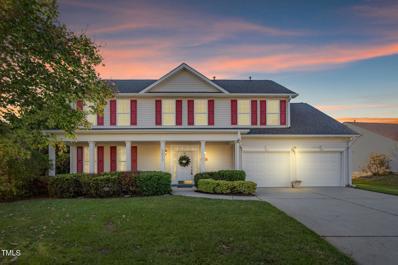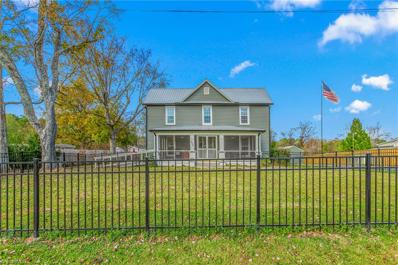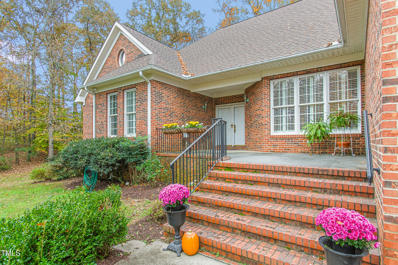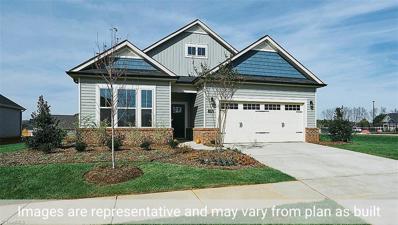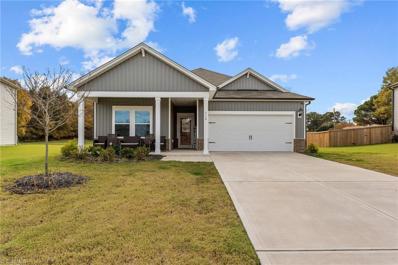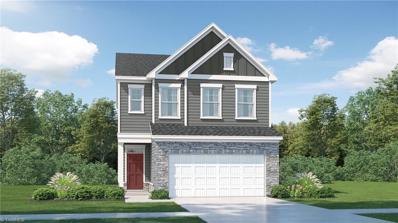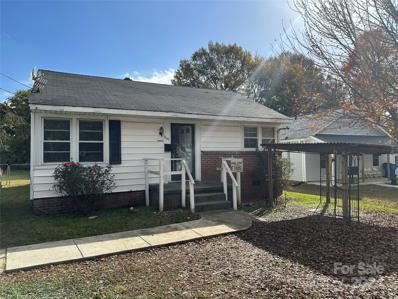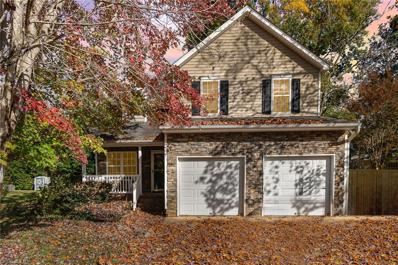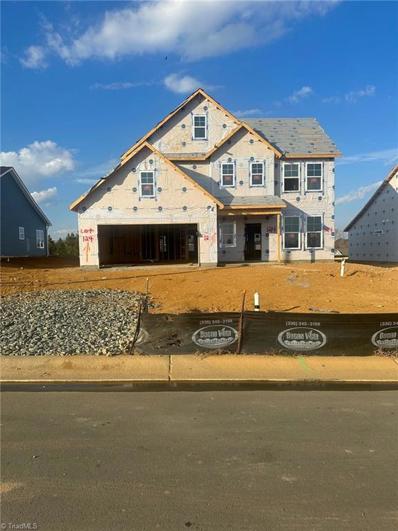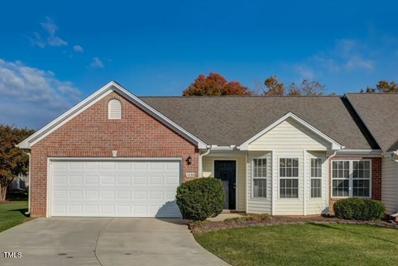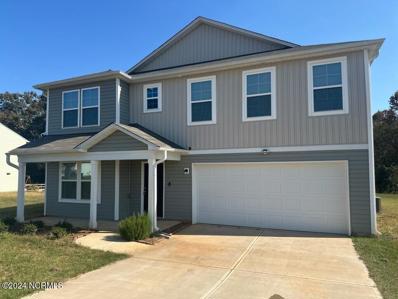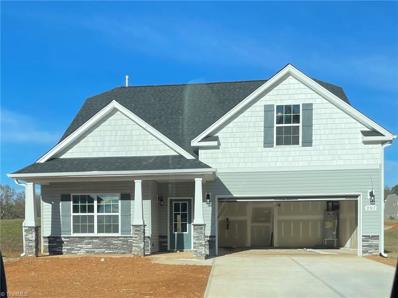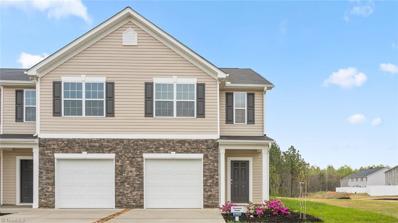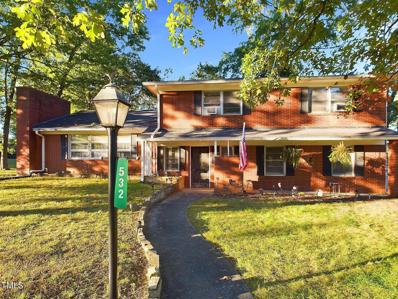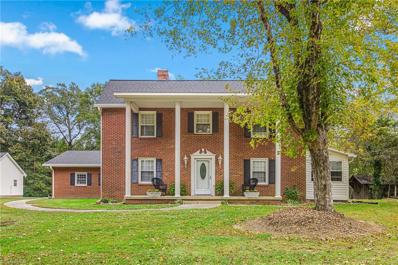Graham NC Homes for Sale
$395,000
411 Cadbury Court Graham, NC 27253
- Type:
- Single Family
- Sq.Ft.:
- 1,917
- Status:
- Active
- Beds:
- 3
- Lot size:
- 0.37 Acres
- Year built:
- 2002
- Baths:
- 2.00
- MLS#:
- 10064288
- Subdivision:
- Avalon Acres
ADDITIONAL INFORMATION
Nestled in a tranquil cul-de-sac, 411 Cadbury Ct is a stunning one and a half story home that epitomizes comfort and versatility. This private lot features a thoughtfully remodeled detached studio in the backyard. offering the potential to be transformed into a cozy apartment or creative workspace. The expansive wired covered patio is perfect for hosting memorable family reunions,, complete with a charming stone fireplace that sets the scene for warm gatherings. The home itself boasts a modern kitchen outfitted with sleek stainless steel appliances and elegant granite countertops, making is a chef's dream. Fully fenced for added privacy, this property combines the serenity of suburban living with functional spaces tailored for relaxation and entertaining-a true gem for anyone seeking their dream home.
- Type:
- Single Family
- Sq.Ft.:
- 2,612
- Status:
- Active
- Beds:
- 4
- Lot size:
- 0.23 Acres
- Year built:
- 2024
- Baths:
- 2.50
- MLS#:
- 1162247
- Subdivision:
- Valor Ridge
ADDITIONAL INFORMATION
The "Bailey" located on a corner lot with lots of extras. The popular Bailey plan with primary on first floor and three large size secondary bedrooms up. This kitchen is a dream come true with some much space for entertaining. The Craftsman trim package will catch your eye as soon as your enter the foyer with the detailed coffered ceiling in the dining room. The primary suite bath has everything you need, separate shower, garden tub, a water closet, dual vanities and a large WIC off the bath. Conveniently located near downtown Graham with with easy access to the interstate.
$362,455
1111 Woody Drive Graham, NC 27253
- Type:
- Single Family
- Sq.Ft.:
- 1,445
- Status:
- Active
- Beds:
- 3
- Lot size:
- 0.27 Acres
- Year built:
- 2024
- Baths:
- 2.00
- MLS#:
- 1163464
- Subdivision:
- Graham Springs
ADDITIONAL INFORMATION
This stunning, single-story home is built to last and boasts durable fiber cement siding. Inside, discover an open floor plan with 9-ft. ceilings and luxury vinyl plank flooring. Whip up culinary delights in the modern kitchen, which is equipped with a spacious island, 42- in. upper cabinets and Whirlpool® stainless steel appliances.
$279,900
504 Ward Street Graham, NC 27253
- Type:
- Single Family
- Sq.Ft.:
- 1,487
- Status:
- Active
- Beds:
- 3
- Lot size:
- 0.88 Acres
- Year built:
- 1956
- Baths:
- 2.00
- MLS#:
- 10063813
- Subdivision:
- Not In A Subdivision
ADDITIONAL INFORMATION
Charming Ranch Style home in the heart of Graham NC. This 3 Bedroom, 2 Bath home is newly renovated with laminate vinyl flooring throughout, kitchen w/Granite Countertops, new shaker style cabinetry, and new paint throughout. There is a den and main living area spaces for entertaining. This home has a .88 acre lot and a fully fenced in back yard with a new fence. New AC System 2016, Water Heater was replaced in 2020 and Roof is less than 6 years old. This is a great home close to downtown Graham NC. Come see this wonderful home!
$539,766
2802 Lacy Holt Road Graham, NC 27253
- Type:
- Single Family
- Sq.Ft.:
- 3,550
- Status:
- Active
- Beds:
- 5
- Lot size:
- 0.3 Acres
- Year built:
- 2024
- Baths:
- 3.00
- MLS#:
- 10063771
- Subdivision:
- Rogers Spring
ADDITIONAL INFORMATION
You will feel the elegance when you walk into this two-story Warwick with 18' ceilings at the entryway, hardwood stairs and signature archways throughout. The open concept living space has a large great room with a gas log fireplace, open to the dining room with built-in Butler Pantry and additional sunroom. Adorned with soft gray and dark blue cabinets, Calacatta quartz countertops and black hardware throughout, this kitchen is a chef's dream with double ovens, pot filler and two islands. Finishing out the main level is a guest suite/office with full bathroom and a three-car garage. Upstairs opens into a massive loft separating the Primary Suite from the additional three bedrooms. The Primary has a large dual-sided walk in closet, sitting room and en suite with luxury tub and shower. Also conveniently located on the second floor is the laundry room with extra cabinet storage. Two full baths, including one ''jack and jill'' with separate sinks, round out this functional second floor. This one is sure to impress!
$543,251
2727 Lacy Holt Road Graham, NC 27253
- Type:
- Single Family
- Sq.Ft.:
- 3,310
- Status:
- Active
- Beds:
- 5
- Lot size:
- 0.44 Acres
- Year built:
- 2024
- Baths:
- 4.00
- MLS#:
- 10063748
- Subdivision:
- Rogers Spring
ADDITIONAL INFORMATION
The Warwick is our largest home offering over 3,300 square feet! Feel the elegance as you walk into this two-story entry with 18' ceilings, hardwood stairs and signature archways throughout. The open concept living space has a large great room with a gas log fireplace, open to the dining room with built-in Butler Pantry and a beautiful kitchen with two islands! The kitchen is a chef's dream with double ovens, vented hood, pot filler and prep island. Finishing out the main level is a guest suite with full bathroom and three-car garage. Upstairs has a large loft with three additional bedrooms. The Primary has a large dual-sided walk-in closet and en suite with separate vanities and full tiled shower. The laundry room is conveniently located upstairs. Two full baths, including one ''jack and jill'' with separate sinks, round out this functional second floor. Enjoy your enormous backyard on almost a half-acre either relaxing in the shaded screened porch or grilling on your extended patio.
$349,990
2086 Capstone Drive Graham, NC 27253
- Type:
- Single Family
- Sq.Ft.:
- 2,200
- Status:
- Active
- Beds:
- 3
- Lot size:
- 0.22 Acres
- Year built:
- 2013
- Baths:
- 2.00
- MLS#:
- 10063526
- Subdivision:
- Laurelton Village
ADDITIONAL INFORMATION
This move in ready beauty offers a one year home warranty and $10,000 towards closing cost with accepted offer. Come make this your new home today!! The location of this home nestled in Swepsonville is near by to the interstate great for commuting, minutes from downtown graham with local restaurants, shopping. and a movie theater, or stay home and relax in one of the 2 garden tubs. When you pull up you are greeted by a rocking chair front porch, entering into the home you are welcomed with an open dining, living room with a vaulted ceiling and breakfast area, the kitchen has amazing counterspace giving you space to eat and provides areas to serve food while you host your next gathering. This home has a large pantry great for storage, and a bonus room great for a second living area, office, or gym. The home comes with a beautiful rod iron fence around the backyard, blinds, fresh paint throughout and new carpet in the primary bedroom, USDA Eligible home.
- Type:
- Single Family
- Sq.Ft.:
- 2,612
- Status:
- Active
- Beds:
- 4
- Lot size:
- 1 Acres
- Year built:
- 2024
- Baths:
- 3.00
- MLS#:
- 10063359
- Subdivision:
- Salem Woods
ADDITIONAL INFORMATION
Come see the ever-popular Bailey Plan on a wonderful 1-acre lot on a cul-de-sac in beautiful Southern Alamance County. The home features a primary bedroom on the main level, along with a formal dining room with coffered ceiling, breakfast room, kitchen with large island, pantry, quartz countertops, stainless steel gas range, microwave & dishwasher. Large family room with stone surround fireplace and first floor laundry. LVP flooring in all common areas. The 2nd floor features 3 large bedrooms and a spacious loft. A covered porch and 12x10 deck overlooking large back yard completes this amazing home that will be ready Spring of 2025! Windsor Home's is currently offering $10,000 in closing costs when buyer uses preferred lender, attorney and title co! WH-2001.
- Type:
- Single Family
- Sq.Ft.:
- 2,359
- Status:
- Active
- Beds:
- 4
- Year built:
- 2005
- Baths:
- 3.00
- MLS#:
- 10063264
- Subdivision:
- Valleyfield
ADDITIONAL INFORMATION
Welcome to this stunning 2-story home in the quiet Valleyfield subdivision in Graham. Step inside and discover a great floorpan which boasts soaring ceilings, generous sized rooms and abundant natural light. The spacious kitchen features a large island and a cozy breakfast nook. All kitchen appliances remain. Ample space to relax or entertain in the living or family room with a cozy fireplace. Head upstairs to the huge primary suite with a spa-like en-suite bath and a walk-in closet. Three additional generous sized bedrooms and a second full bath complete the second level. Enjoy outdoor living with a beautifully landscaped backyard and a deck—perfect for entertaining or for quiet evenings under the stars. Centrally located near dining, shopping and major highways, this home blends modern living with convenience. Don't wait and miss out on your chance to call this one home!
$475,000
1406 E Main Street Graham, NC 27253
- Type:
- Single Family
- Sq.Ft.:
- 2,351
- Status:
- Active
- Beds:
- 4
- Lot size:
- 2 Acres
- Year built:
- 1910
- Baths:
- 2.50
- MLS#:
- 1162664
ADDITIONAL INFORMATION
Gorgeous, historic 4 bedroom home in fabulous Graham location! This renovated treasure was built in 1910, allowing you the rare luxury of feeling like you've stepped back in time while bringing modern comforts with you! The appeal begins on the expansive screened-in front porch, perfect for sitting & relaxing after a long day. Living areas on main include huge, cozy living room, beautiful dining room, & updated kitchen with granite counters, stainless appliances, & farmhouse sink. Primary on MAIN boasts unbelievable en-suite bath featuring claw foot tub, double vanity, walk-in shower, & floor-to-ceiling brick fireplace! Bedrooms 2-4, playroom & 2-room full bath on 2nd. LVP & hardwoods throughout! Exterior features on this 2-acre parcel include fully fenced front yard, metal roof (2019), fire pit, 2 screened-in porches, 2 driveways, & 2 storage buildings. Don't let this incredible opportunity pass you by - schedule your showing today!
$670,000
741 Kennette Drive Graham, NC 27253
- Type:
- Single Family
- Sq.Ft.:
- 2,704
- Status:
- Active
- Beds:
- 3
- Lot size:
- 2.2 Acres
- Year built:
- 1997
- Baths:
- 3.00
- MLS#:
- 10062694
- Subdivision:
- Robin Hood Forest
ADDITIONAL INFORMATION
This truly special property is more than a home—it's a retreat that's ready for its next chapter. Privacy, quality, and convenience is what you find nestled on two secluded acres, with this beautifully maintained, one-owner brick home. Surrounded by mature trees and thoughtfully landscaped, this rare gem offers tranquility and space to live, relax, and entertain. Full house handicap-accessible layout ensures comfort for everyone. Plantation blinds, rich hardwood and tile flooring, expansive main living area. Incredibly spacious basement, perfect for storage, recreation, or future customization, as well as floored attic for even more space. Paved, private circular drive welcomes you home.Patio is complete with a covered, extendable awning, creating a perfect spot to unwind. Full-house Generac generator. Kitchen is outfitted with a gas range and brand-new refrigerator, with all appliances included for your convenience. Easy access to the Triangle and Triad areas.
$431,575
1901 Malvina Court Graham, NC 27253
- Type:
- Single Family
- Sq.Ft.:
- 2,388
- Status:
- Active
- Beds:
- 3
- Lot size:
- 0.21 Acres
- Year built:
- 2024
- Baths:
- 2.50
- MLS#:
- 1162538
- Subdivision:
- Quarry Hills
ADDITIONAL INFORMATION
This 1.5-story home offers a charming and functional design, perfect for those seeking comfortable and accessible living space. The Bristol ranch features an open floor plan, creating a spacious and airy feel. As you step inside, you'll be greeted by an inviting foyer that leads into the open concept living area. The chef's kitchen is complete with stainless steel appliances, ample storage space, walk-in pantry, and a large center island, that is perfect for cooking and casual dining. The primary suite serves as an oasis, offering an en-suite bathroom with dual vanities and a large walk-in closet. The additional bedroom provides privacy and comfort. A flex room is a versatile space that can serve as an office, home gym, or craft room. The seamless flow between indoor and outdoor spaces allows for easy relaxation on the screened patio. With its thoughtful design, spacious layout, and modern conveniences, the Bristol is the home for you at Quarry Hills.
- Type:
- Single Family
- Sq.Ft.:
- 1,645
- Status:
- Active
- Beds:
- 3
- Lot size:
- 0.28 Acres
- Year built:
- 2022
- Baths:
- 2.00
- MLS#:
- 1162126
- Subdivision:
- Stillhouse Farms
ADDITIONAL INFORMATION
Better than new! Built 2022, this 3 bedroom, 2 full bathroom home is situated on over a quarter of an acre and features an open floor plan. The functional layout offers a great room that opens to the eat-in kitchen with granite countertops, island, stainless steel appliances including a gas range, tons of cabinet space and a breakfast area. The primary bedroom with tray ceiling features a private en suite with double vanity, walk-in closet and walk-in shower. The attached 2-car garage and driveway provide ample parking space. Covered patio and fenced backyard- ideal for entertaining! Move-In Ready!
$339,475
1093 Atterlee Lane Graham, NC 27253
- Type:
- Single Family
- Sq.Ft.:
- 1,924
- Status:
- Active
- Beds:
- 3
- Lot size:
- 0.12 Acres
- Year built:
- 2024
- Baths:
- 2.50
- MLS#:
- 1162572
- Subdivision:
- Sagecroft
ADDITIONAL INFORMATION
BRAND NEW CONSTRUCTION! Built by Lennar, one of the nation's leading homebuilders. The Chadwick floorplan features a great open-concept kitchen, living and dining on the main level. The kitchen is large with tons of countertop and cabinet space, gas range/cooktop and island with room for bar-stool seating. The second floor opens onto a functional loft, which separates the guest bedrooms from the primary suite. The primary bath features a dual vanity, walk-in tiled shower with glass enclosure and a private water closet. This particular home features gray color cabinetry in kitchen and baths, quartz countertops in kitchen, gas fireplace, vinyl plank floors throughout main level, and tile in baths & laundry. This home is under construction with estimated completion date in March 2025
$400,000
1015 Hanford Road Graham, NC 27253
- Type:
- Single Family
- Sq.Ft.:
- 1,752
- Status:
- Active
- Beds:
- 3
- Lot size:
- 0.83 Acres
- Year built:
- 1959
- Baths:
- 2.00
- MLS#:
- 10061921
- Subdivision:
- Not In A Subdivision
ADDITIONAL INFORMATION
Situated perfectly in a quaint neighborhood, but a quick drive to downtown Graham, Burlington, and to I-40 for commuters, this well-maintained brick ranch offers easy, single-story living at its finest. With a spacious, open-concept kitchen and dining area, three cozy bedrooms, a handy mudroom, and bonus sunroom or office space, it's got all the essentials and more. The home boasts gorgeous hardwood floors and updates to the bathroom and kitchen. Enjoy the outdoors on the custom brick-floored patio, shaded by a stylish pergola, spacious, flat yard full of Zoysia grass and complete with a storage building. The 2-car garage has been recently enclosed, the roof given a full tune-up (Oct 2024), and the crawlspace fully encapsulated (Oct 2022) for peace of mind. Plus, the HVAC was serviced just recently. The current owner has taken care of and loved this home, all you'll need to do it move in! Come see it for yourself today!
$125,000
409 Walker Avenue Graham, NC 27253
- Type:
- Single Family
- Sq.Ft.:
- 780
- Status:
- Active
- Beds:
- 2
- Lot size:
- 0.19 Acres
- Year built:
- 1951
- Baths:
- 1.00
- MLS#:
- 4197073
ADDITIONAL INFORMATION
Home needs complete renovation. Rehabbed comps are promising. Roof is 8 years old, HVAC is 9 years old. Kitchen has standard appliances (new stove) and formica countertops. Home also has storm windows. No representation. Buyer to verify all information.
- Type:
- Single Family
- Sq.Ft.:
- 1,850
- Status:
- Active
- Beds:
- 4
- Lot size:
- 0.19 Acres
- Year built:
- 2004
- Baths:
- 2.50
- MLS#:
- 1161804
- Subdivision:
- Hanford Hills
ADDITIONAL INFORMATION
Charming single family home in Hanford Hills. Spacious layout with plenty of light, high ceilings, and a neutral color scheme. Fireside family room leads to the separate dining room. Kitchen features a breakfast area, island, full suite of appliances, and plenty of cabinetry for storage. The main level also features a vaulted sunroom - perfect for entertaining. The second level features a primary suite with a trey ceiling, en suite bath, 3 roomy secondary bedrooms, and an additional full bath. Large back yard - ready for your outdoor touches! 2 car attached garage. Settled in a cozy established neighborhood with mature trees. Convenient to I40, shopping, schools, restaurants.
$435,606
2702 Lacy Holt Road Graham, NC 27253
- Type:
- Single Family
- Sq.Ft.:
- 2,425
- Status:
- Active
- Beds:
- 4
- Lot size:
- 0.32 Acres
- Year built:
- 2024
- Baths:
- 2.50
- MLS#:
- 1161288
- Subdivision:
- Rogers Spring
ADDITIONAL INFORMATION
Take a look at the Jamison! This plan is functional and offers a lot of bang for your buck. As you enter the living room, you are welcomed by a gas log fireplace with sights into the kitchen through the arched opening. The kitchen offers ample counter space and storage in addition to a large island. The finishes will impress you with offset light gray and dark blue cabinets, quartz countertops, stainless steel farmhouse sink, and upgraded dual fuel gas range/electric oven combo, vented to the exterior. Not only is there a large eat in area, but this space also opens to a sunroom with additional patio. Finishing the main level is a large laundry room, powder room and primary bedroom with en suite. Upstairs you will find three more bedrooms with oversized closets and the second full bathroom, along with a huge bonus room for whatever your needs are! This home sits on just over a 1/3 acre with a flat backyard and irrigation!
$474,684
2720 Lacy Holt Road Graham, NC 27253
- Type:
- Single Family
- Sq.Ft.:
- 2,836
- Status:
- Active
- Beds:
- 4
- Lot size:
- 0.32 Acres
- Year built:
- 2024
- Baths:
- 3.00
- MLS#:
- 10060382
- Subdivision:
- Rogers Spring
ADDITIONAL INFORMATION
The Saluda, our most popular plan- with 4 bedrooms, 3 full baths and just over 2,800 square feet of living space, this home is a showstopper! Not only does this home have a 3-car garage, but extra living space including a second story balcony and loft. The main floor is completely open with a subtle, decorative ceiling accent, massive island with quartz countertops, gas range and two pantries. Tucked towards the back of the main level is a private guest suite or office and a full bath. Upstairs you will find two more bedrooms with sizable closets, a ''jack & jill'' style full bath and the primary oasis. When you enter through the double doors into the primary bedroom, you will fall in love with all the space the bedroom offers along with a huge walk in closet with direct access to the laundry room. The ensuite is sure to impress with double sinks, two linen closets, large tile shower and private water closet. Estimated completion is February.
$295,000
1880 Murphy Court Graham, NC 27253
- Type:
- Townhouse
- Sq.Ft.:
- 1,516
- Status:
- Active
- Beds:
- 2
- Year built:
- 2006
- Baths:
- 2.00
- MLS#:
- 10060199
- Subdivision:
- Shamrock Pointe
ADDITIONAL INFORMATION
Very nice 2BD/2BA Single level End Unit Townhome minutes to Downtown Graham and I-85/40. Lovely home includes a wonderful Sunroom, Primary Bedroom includes an alcove for variety of uses ( home office , sitting area) walk in closet,2nd Bedroom has 2 nice closets, All Appliances remain,Bay Windows in Breakfast area and Dining area, Vaulted Ceiling in Living Area includes a Fireplace with gas logs, Laundry Room with Cabinets above the Washer/Dryer,Double Garage enters into the Foyer across from the Kitchen,Concrete Drive allows for additional parking, enjoy Neighborhood sidewalks.
$440,000
2121 WILDWIND Drive Graham, NC 27253
- Type:
- Single Family
- Sq.Ft.:
- 2,753
- Status:
- Active
- Beds:
- 5
- Lot size:
- 0.47 Acres
- Year built:
- 2022
- Baths:
- 3.00
- MLS#:
- 100473013
- Subdivision:
- Not In Subdivision
ADDITIONAL INFORMATION
USDA Eligible!! 5 beds/2.5 baths/covered front porch/living room/great room/loft/nearly .5 acre/formal dining room/lots of space/you won't be disappointed
- Type:
- Single Family
- Sq.Ft.:
- 1,815
- Status:
- Active
- Beds:
- 3
- Lot size:
- 0.24 Acres
- Year built:
- 2024
- Baths:
- 2.00
- MLS#:
- 1158942
- Subdivision:
- Valor Ridge
ADDITIONAL INFORMATION
The Cary III is a charming single story home that includes a versatile bonus room or fourth bedroom on the second floor. Upon entering, your greeted by a spacious hallway that leads to two bedrooms that share a full bath. The kitchen is a standout feature, equipped with 42" cabinets, elegant quartz countertops, and a large island. The primary bedroom located on the first floor , is a tranquil retreat, complete with a 5 foot walk-in tiled shower, double vanity, and a generous walk-in closet. Step outside to enjoy the fresh air on the expansive 12x20 patio. This home perfectly blends comfort and style, making it an excellent choice for modern living.
- Type:
- Single Family
- Sq.Ft.:
- 1,417
- Status:
- Active
- Beds:
- 3
- Lot size:
- 0.05 Acres
- Year built:
- 2024
- Baths:
- 2.50
- MLS#:
- 1161087
- Subdivision:
- Henley Ridge
ADDITIONAL INFORMATION
Come tour 5527 Henley Ridge Drive! One of our new townhomes at Henley Ridge, located in Graham, NC. The Newton is a 2-story/3 Bedroom/2.5 Bath/ 1 Car garage townhome in 1,416 square feet. This End-Unit floorplan provides an elegant foyer leading to the Family Room & Dining area. The Kitchen area features a walk-in pantry, upper & lower white cabinets & ample counter space. Upstairs the Primary bedroom suite includes a vaulted ceiling, private bath w/linen closet & separate walk-in closet. Two additional bedrooms share the hall bath. The upper hallway has a laundry area & storage closet. Features a Wi-Fi programmable thermostat, wireless door lock, a wireless light switch, a touchscreen Smart Home control panel, and video doorbell. We offer quality materials and workmanship throughout, superior attention to detail, plus a one-year builder’s warranty and 10-year structural warranty is provided. Make the Newton your new home at Henley Ridge today! *Photos are representative*
$259,900
532 Oakwood Lane Graham, NC 27253
- Type:
- Single Family
- Sq.Ft.:
- 2,281
- Status:
- Active
- Beds:
- 3
- Lot size:
- 0.33 Acres
- Year built:
- 1959
- Baths:
- 3.00
- MLS#:
- 10059609
- Subdivision:
- Not In A Subdivision
ADDITIONAL INFORMATION
This charming mid-century 3-bedroom, 2.5-bath home in Graham offers a spacious layout perfect for a growing family. The main level entry with a few steps up to the large living room, dining area and kitchen. A cozy family room is located a few steps down from the kitchen, providing a great space for relaxation. Upstairs, you'll find a large primary bedroom with a private bath, along with two additional bedrooms and a full bath. Recent updates include a new hot water heater and washer/dryer. Situated on a .33-acre lot with a two-car attached garage, this home is just minutes from downtown Graham and I-85, making it convenient for commutes to Greensboro, Chapel Hill, and Durham.
- Type:
- Single Family
- Sq.Ft.:
- 2,401
- Status:
- Active
- Beds:
- 4
- Lot size:
- 9.64 Acres
- Year built:
- 1920
- Baths:
- 2.00
- MLS#:
- 1160526
ADDITIONAL INFORMATION
Stately Colonial Home located south of Graham. Very convenient to I85/40, Chapel Hill, Greensboro & Southern High School. Lovely covered front porch, 25.5x8. This property includes 2 parcels #142506 & #142507 for a total of 9.64 Acres. This home sits 275' off of Hwy 87 and has tons of potential. The primary bedroom is on the main level with 3 BR on the second level. Ton of space with 2 car attached garage 23.9x29.9, 3 car detached garage 40x26 with automobile lift and a metal carport. Please see features sheet.

Information Not Guaranteed. Listings marked with an icon are provided courtesy of the Triangle MLS, Inc. of North Carolina, Internet Data Exchange Database. The information being provided is for consumers’ personal, non-commercial use and may not be used for any purpose other than to identify prospective properties consumers may be interested in purchasing or selling. Closed (sold) listings may have been listed and/or sold by a real estate firm other than the firm(s) featured on this website. Closed data is not available until the sale of the property is recorded in the MLS. Home sale data is not an appraisal, CMA, competitive or comparative market analysis, or home valuation of any property. Copyright 2024 Triangle MLS, Inc. of North Carolina. All rights reserved.
Andrea Conner, License #298336, Xome Inc., License #C24582, [email protected], 844-400-9663, 750 State Highway 121 Bypass, Suite 100, Lewisville, TX 75067

Information is deemed reliable but is not guaranteed. The data relating to real estate for sale on this web site comes in part from the Internet Data Exchange (IDX) Program of the Triad MLS, Inc. of High Point, NC. Real estate listings held by brokerage firms other than Xome Inc. are marked with the Internet Data Exchange logo or the Internet Data Exchange (IDX) thumbnail logo (the TRIAD MLS logo) and detailed information about them includes the name of the listing brokers. Sale data is for informational purposes only and is not an indication of a market analysis or appraisal. Copyright © 2024 TRIADMLS. All rights reserved.
Andrea Conner, License #298336, Xome Inc., License #C24582, [email protected], 844-400-9663, 750 State Highway 121 Bypass, Suite 100, Lewisville, TX 75067

Data is obtained from various sources, including the Internet Data Exchange program of Canopy MLS, Inc. and the MLS Grid and may not have been verified. Brokers make an effort to deliver accurate information, but buyers should independently verify any information on which they will rely in a transaction. All properties are subject to prior sale, change or withdrawal. The listing broker, Canopy MLS Inc., MLS Grid, and Xome Inc. shall not be responsible for any typographical errors, misinformation, or misprints, and they shall be held totally harmless from any damages arising from reliance upon this data. Data provided is exclusively for consumers’ personal, non-commercial use and may not be used for any purpose other than to identify prospective properties they may be interested in purchasing. Supplied Open House Information is subject to change without notice. All information should be independently reviewed and verified for accuracy. Properties may or may not be listed by the office/agent presenting the information and may be listed or sold by various participants in the MLS. Copyright 2024 Canopy MLS, Inc. All rights reserved. The Digital Millennium Copyright Act of 1998, 17 U.S.C. § 512 (the “DMCA”) provides recourse for copyright owners who believe that material appearing on the Internet infringes their rights under U.S. copyright law. If you believe in good faith that any content or material made available in connection with this website or services infringes your copyright, you (or your agent) may send a notice requesting that the content or material be removed, or access to it blocked. Notices must be sent in writing by email to [email protected].

Graham Real Estate
The median home value in Graham, NC is $220,500. This is lower than the county median home value of $242,300. The national median home value is $338,100. The average price of homes sold in Graham, NC is $220,500. Approximately 49.63% of Graham homes are owned, compared to 41.44% rented, while 8.93% are vacant. Graham real estate listings include condos, townhomes, and single family homes for sale. Commercial properties are also available. If you see a property you’re interested in, contact a Graham real estate agent to arrange a tour today!
Graham, North Carolina 27253 has a population of 16,793. Graham 27253 is more family-centric than the surrounding county with 32.15% of the households containing married families with children. The county average for households married with children is 29.85%.
The median household income in Graham, North Carolina 27253 is $45,152. The median household income for the surrounding county is $55,078 compared to the national median of $69,021. The median age of people living in Graham 27253 is 37.9 years.
Graham Weather
The average high temperature in July is 89.3 degrees, with an average low temperature in January of 28.2 degrees. The average rainfall is approximately 45.3 inches per year, with 2.3 inches of snow per year.

