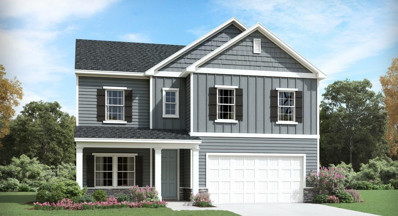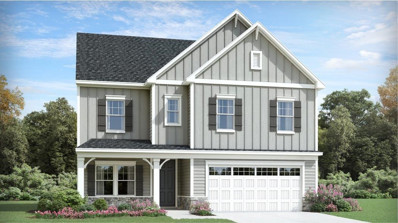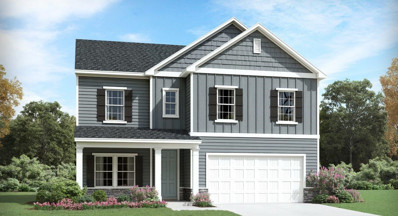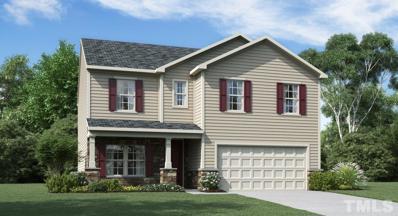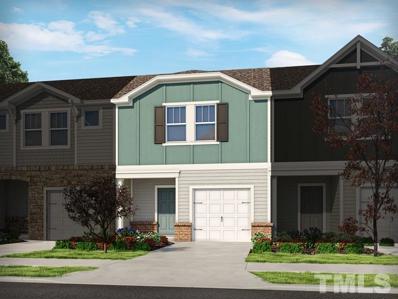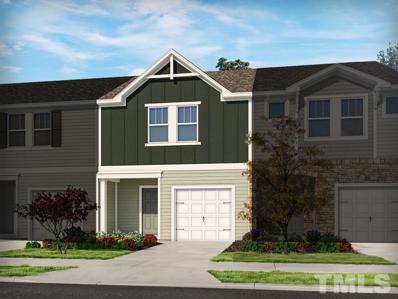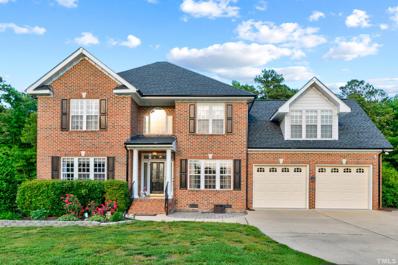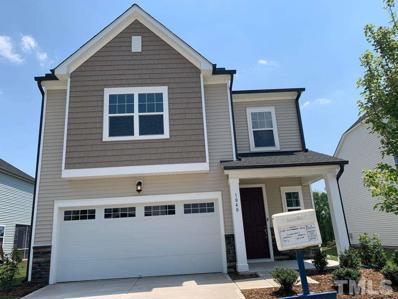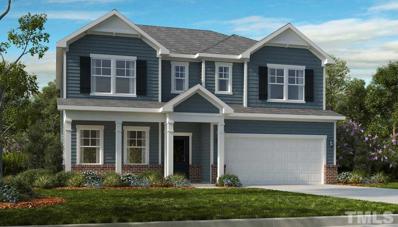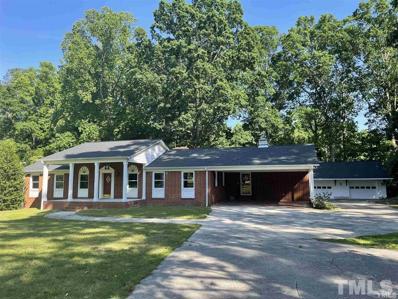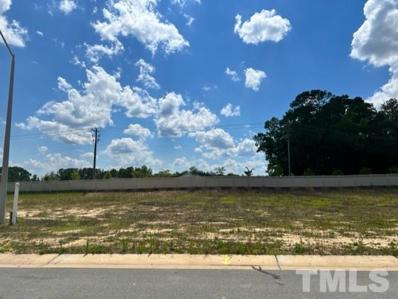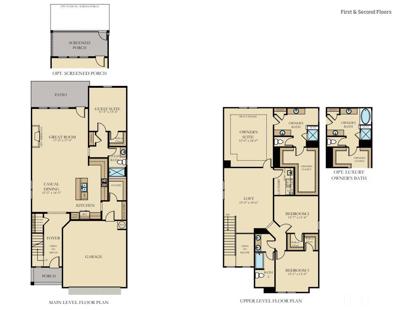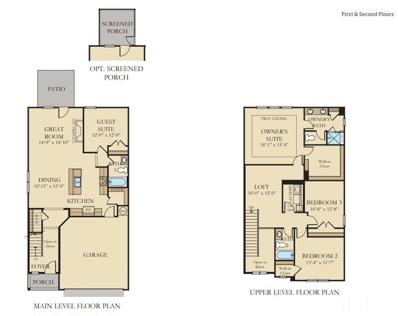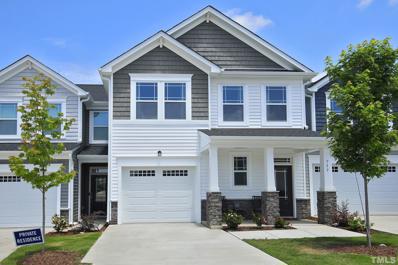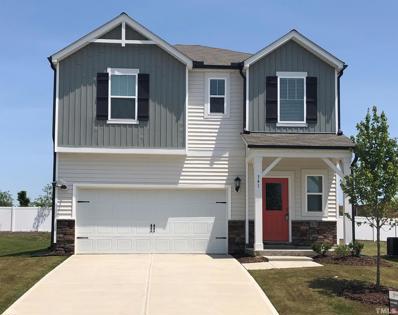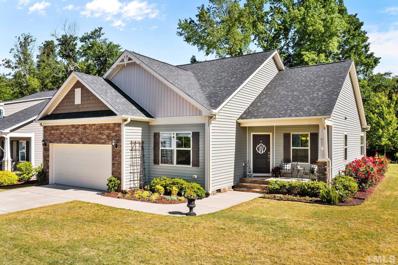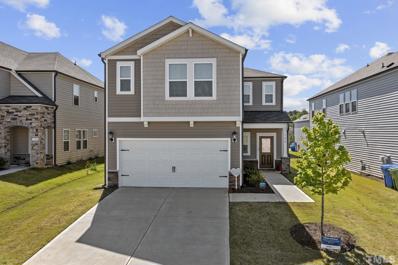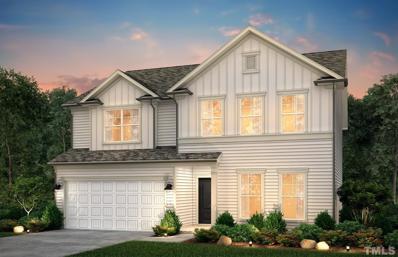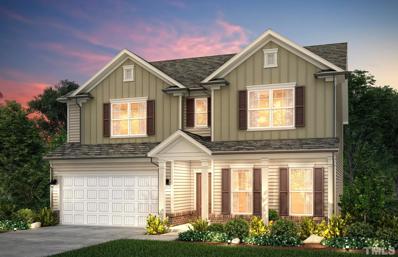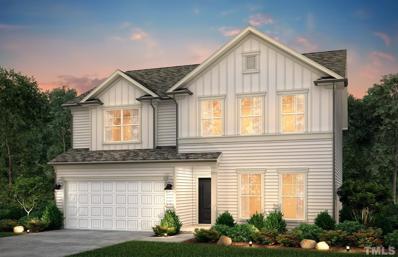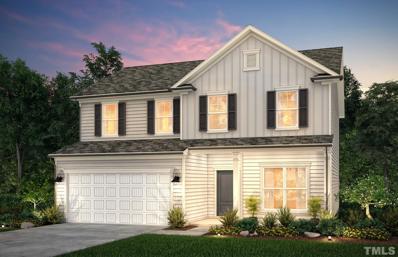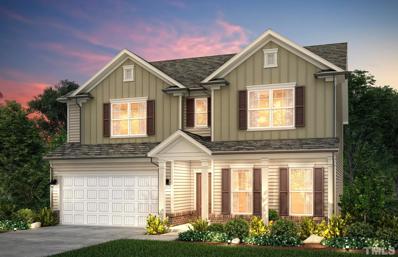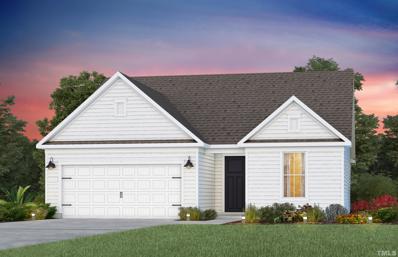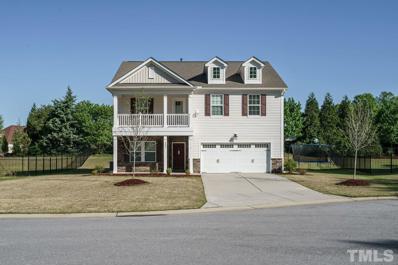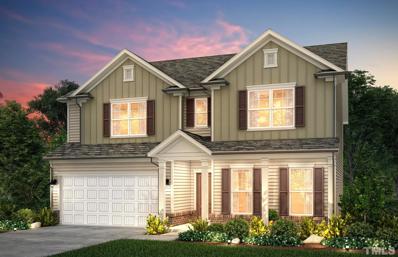Fuquay Varina NC Homes for Sale
- Type:
- Other
- Sq.Ft.:
- 2,613
- Status:
- Active
- Beds:
- 5
- Lot size:
- 0.33 Acres
- Year built:
- 2022
- Baths:
- 3.00
- MLS#:
- 2454760
- Subdivision:
- Meadowbrook
ADDITIONAL INFORMATION
Spacious HOME w/first floor guest bedroom, amazing gourmet kitchen w/Gray cabinets, quartz counters, formal dining room, natural gas fireplace in living room, EVP flooring in main common area including the loft. Trey Ceiling in Dining & Owners bedroom, screen porch with an additional patio. Amenities-swimming pool, fitness center, toddler park, walking trails adjacent to city Greenway!
- Type:
- Other
- Sq.Ft.:
- 2,612
- Status:
- Active
- Beds:
- 5
- Lot size:
- 0.21 Acres
- Year built:
- 2022
- Baths:
- 3.00
- MLS#:
- 2454721
- Subdivision:
- Meadowbrook
ADDITIONAL INFORMATION
Spacious HOME w/first floor guest bedroom, amazing gourmet kitchen w/soft close Gray cabinets, quartz counters, large stainless steel apron sink, formal dining room, natural gas fireplace in living room, engineered wood flooring, Trey Ceiling in Dining & Owners bedroom, screen porch with an additional patio. Amenities-swimming pool, fitness center, toddler park, walking trails adjacent to city Greenway!
- Type:
- Other
- Sq.Ft.:
- 2,613
- Status:
- Active
- Beds:
- 5
- Lot size:
- 0.22 Acres
- Year built:
- 2022
- Baths:
- 3.00
- MLS#:
- 2454722
- Subdivision:
- Meadowbrook
ADDITIONAL INFORMATION
Spacious HOME w/first floor guest bedroom, amazing gourmet kitchen w/soft close Gray cabinets, quartz counters, large stainless steel apron sink, formal dining room, natural gas fireplace in living room, engineered wood flooring, Trey Ceiling in Dining & Owners bedroom, screen porch with an additional patio. Amenities-swimming pool, fitness center, toddler park, walking trails adjacent to city Greenway!
- Type:
- Other
- Sq.Ft.:
- 2,613
- Status:
- Active
- Beds:
- 5
- Lot size:
- 0.26 Acres
- Year built:
- 2022
- Baths:
- 3.00
- MLS#:
- 2454731
- Subdivision:
- Meadowbrook
ADDITIONAL INFORMATION
Spacious HOME w/first floor guest bedroom, amazing gourmet kitchen w/soft close Gray cabinets, quartz counters, large stainless steel apron sink, formal dining room, natural gas fireplace in living room, engineered wood flooring, Trey Ceiling in Dining & Owners bedroom, screen porch with an additional patio. Amenities-swimming pool, fitness center, toddler park, walking trails adjacent to city Greenway!
- Type:
- Other
- Sq.Ft.:
- 1,597
- Status:
- Active
- Beds:
- 3
- Lot size:
- 0.04 Acres
- Year built:
- 2022
- Baths:
- 3.00
- MLS#:
- 2454387
- Subdivision:
- South and Main
ADDITIONAL INFORMATION
Brand NEW energy-efficient home ready October 2022! Invite friends over to watch the big game in the spacious second-story loft. The primary suite features dual sinks and a large walk-in closet. Downstairs, the kitchen island overlooks the great room and dining area. Known for their energy-efficient features, our homes help you live a healthier and quieter lifestyle while saving thousands of dollars on utility bills.
- Type:
- Other
- Sq.Ft.:
- 1,597
- Status:
- Active
- Beds:
- 3
- Lot size:
- 0.04 Acres
- Year built:
- 2022
- Baths:
- 3.00
- MLS#:
- 2454206
- Subdivision:
- South and Main
ADDITIONAL INFORMATION
Brand NEW energy-efficient home ready November 2022! Invite friends over to watch the big game in the spacious second-story loft. The primary suite features dual sinks and a large walk-in closet. Downstairs, the kitchen island overlooks the great room and dining area. Known for their energy-efficient features, our homes help you live a healthier and quieter lifestyle while saving thousands of dollars on utility bills.
- Type:
- Other
- Sq.Ft.:
- 2,460
- Status:
- Active
- Beds:
- 4
- Lot size:
- 0.35 Acres
- Year built:
- 2001
- Baths:
- 3.00
- MLS#:
- 2453131
- Subdivision:
- Northwyck
ADDITIONAL INFORMATION
Gorgeous brick home in Northwyck! Don’t miss this 4 bedroom 2 ½ bath home w/ beautiful white kitchen, breakfast nook & dining room, office & spacious family room w/ fireplace. Generous sized bedrooms, updated tile in bathrooms, & engineered hardwoods in primary bedroom & 4th bedroom/bonus room. Fenced in yard w/storage shed & lush spacious deck overlooking the private yard. Perfectly situated on a double cul de sac w/ no HOA! Convenient location minutes from downtown.
- Type:
- Other
- Sq.Ft.:
- 2,981
- Status:
- Active
- Beds:
- 5
- Lot size:
- 0.16 Acres
- Year built:
- 2022
- Baths:
- 3.00
- MLS#:
- 2452993
- Subdivision:
- Lennar
ADDITIONAL INFORMATION
Beautiful Single Family home in Lennar's Geneva Community in Fuquay Varina. Home is Brand New and ready to move in. Has 12 months of builder warranty. Community has amenities like pool and walking trails. This house is North facing and back yard is wooded and flat. Both first and second floor has 9 ft ceiling, Quartz counter tops in Kitchen, full bath in first floor(Standing Shower), Screened Porch.
- Type:
- Other
- Sq.Ft.:
- 2,498
- Status:
- Active
- Beds:
- 4
- Lot size:
- 0.17 Acres
- Year built:
- 2022
- Baths:
- 4.00
- MLS#:
- 2452920
- Subdivision:
- Brighton Ridge
ADDITIONAL INFORMATION
MLS#2452920 Ready October! Enter this beautiful home and see a spacious first floor guest suite. The kitchen with large island and casual breakfast area flows into a the family room. Upstairs features a loft, 2 guest bedrooms and bath, and owner’s suite. Structural options added: tray ceiling at owner's suite, oak tread, gourmet kitchen, bath 3, bedroom 5/bath 4, jack and jill bath, rear covered patio, additional windows at gathering, fireplace and dual sinks at secondary bath.
- Type:
- Other
- Sq.Ft.:
- 3,900
- Status:
- Active
- Beds:
- 3
- Lot size:
- 2 Acres
- Year built:
- 1965
- Baths:
- 2.00
- MLS#:
- 2452647
- Subdivision:
- Not in a Subdivision
ADDITIONAL INFORMATION
UNIQUE ONE OF A KIND, 2.09 ACRES, ALL BRICK RANCH w/ LARGE UNFINISHED BASEMENT - 2-CAR CARPORT + OVERSIZED 2-CAR DET GARAGE w/ ROOM, KITCHENETTE & HALF BATH & COV'D BACK PORCH - MANY UPDATES, NEWER ROOF ON HOME & GARAGE, 3 BEDRMS, FORMAL LIVING OR OFFICE, LG. FAM ROOM w/BOOKSHELVES & FP, SUNROOM, NEW CABINETRY, GRANITE TOPS & ISLAND IN KITCH, NEW APPLIANCES, FRONT PORCH, LG FLAT LOT
- Type:
- Other
- Sq.Ft.:
- 2,581
- Status:
- Active
- Beds:
- 4
- Lot size:
- 0.17 Acres
- Year built:
- 2022
- Baths:
- 3.00
- MLS#:
- 2452238
- Subdivision:
- Geneva
ADDITIONAL INFORMATION
This is one of 4 remaining Somersets to be built in Geneva! This wonderful and popular floorplan offers a 2 story foyer, gourmet kitchen, 1st floor guest suite, screen porch, luxury owner's bath, and so much more! Our Sterling Collection is almost sold out - don't miss this opportunity to buy yours now!
- Type:
- Other
- Sq.Ft.:
- 2,729
- Status:
- Active
- Beds:
- 4
- Lot size:
- 0.23 Acres
- Year built:
- 2022
- Baths:
- 3.00
- MLS#:
- 2450485
- Subdivision:
- Geneva
ADDITIONAL INFORMATION
Less than 2 miles to quaint downtown FV! This SFH offers 2 car garage, 4 Beds, 3 Baths & Loft that can be used as bonus rm, play rm, office - so many options! Large Open Kitchen with White Cabs, Quartz Counters, Gas Range, fireplace, EVP floors throughout 1st floor,wood stairs, crown molding, 12 x 24 tiles in baths & LR, and Screened Porch! Highly rated Wake County Schools. Amenity RichComm. Will have Pool, Dog Park, Playground, and Pocket Parks!
- Type:
- Other
- Sq.Ft.:
- 2,132
- Status:
- Active
- Beds:
- 4
- Lot size:
- 0.15 Acres
- Year built:
- 2022
- Baths:
- 3.00
- MLS#:
- 2450477
- Subdivision:
- Geneva
ADDITIONAL INFORMATION
Less than 2 miles to quaint downtown FV! This SFH offers 2 car garage, 4 Beds, 3 Baths & Loft that can be used as bonus rm, play rm, office - so many options! Large Open Kitchen with White Cabs, Quartz Counters, Gas Range, EVP floors throughout 1st floor,wood stairs, crown molding, 12 x 24 tiles in baths & LR, and Screened Porch! Highly rated Wake County Schools. Amenity RichComm. Will have Pool, Dog Park, Playground, and Pocket Parks!
- Type:
- Other
- Sq.Ft.:
- 2,230
- Status:
- Active
- Beds:
- 3
- Lot size:
- 0.06 Acres
- Year built:
- 2021
- Baths:
- 4.00
- MLS#:
- 2450551
- Subdivision:
- Holland Station Townhomes
ADDITIONAL INFORMATION
**Seller offering $5,000 toward Closing Costs at current list price.** Largest floor plan by this builder with 2 Owner's Suites! First floor bedroom suite with double vanity and walk in shower! Second floor owners suite explodes with an oversized bedroom, dual walk-in closets, bath with double vanity and walk-in shower! Both bathrooms boast elegant quartz countertops and ceramic tile floors! A third bedroom and bath upstairs and Loft w/fireplace overlooks the family room with an expanse of windows overlooking the patio & partially wooded outdoor setting. The chefs will enjoy cooking on the gas range & love the large, rich marble island & countertops. Low maintenance, grounds mowed by HOA! Additional parking available. Short drive to RTP via Hwy 55, 540, Rt 1, Hwy 40. Steps to post office, banks, restaurants, medical, pharmacy, schools. 15-min walk to downtown Fuquay for shops, breweries, arts center, Fuquay Mineral Springs, and more...1.6 miles to downtown Varina for more shops and Aviator Restaurant/Brewery. Great opportunity to own a home in Fuquay-Varina!
- Type:
- Other
- Sq.Ft.:
- 2,128
- Status:
- Active
- Beds:
- 3
- Lot size:
- 0.15 Acres
- Year built:
- 2021
- Baths:
- 3.00
- MLS#:
- 2450003
- Subdivision:
- Lakeview
ADDITIONAL INFORMATION
PERFECT Location close to schools and shopping!!! Almost new home!!! 3Bdr, 2.5 bath with 2 car garage!! Enter into a two story entry foyer. The open floor plan with a family room, dining area, kitchen and sunroom are great for entertaining. Walk upstairs to a loft perfect as a playroom or a media center. The primary suite is complete with dual sinks and walk-in shower. Private patio in the backyard is perfect for grilling with a good size yard and fence at the back. Listing agent is part owner.
- Type:
- Other
- Sq.Ft.:
- 2,240
- Status:
- Active
- Beds:
- 3
- Lot size:
- 0.18 Acres
- Year built:
- 2017
- Baths:
- 3.00
- MLS#:
- 2449773
- Subdivision:
- Avalon Springs
ADDITIONAL INFORMATION
Beautiful 4 bed/3bath LIKE NEW home on corner lot! Move in & enjoy! Boasting open floor plan, great for entertaining- with neutral decor. Chef's kitchen with granite countertops, island & ss appliances. Natural light fills the breakfast nook. Separate dining room enhanced by coffered ceiling. Spacious main floor master with tray ceiling. Ensuite has large shower & dual sinks. Two additional bedrooms down, full bath & laundry. Bedroom 4 or bonus room upstairs with private bath. Extra storage. Pool community!
- Type:
- Other
- Sq.Ft.:
- 2,792
- Status:
- Active
- Beds:
- 4
- Lot size:
- 0.11 Acres
- Year built:
- 2021
- Baths:
- 3.00
- MLS#:
- 2449457
- Subdivision:
- Lakeview
ADDITIONAL INFORMATION
East facing home. only 1 yr old. 4 Bed 3 bath with 2 car garage. Bedroom with full bath on 1st floor. Upgraded Kitchen with white cabinets and quartz counter tops. Relax on covered porch. Spacious loft , Master with walk-in closet, Luxury Master bath with dual vanity and 2 other bedrooms on 2nd floor. Lots of shopping and restaurants within 2 mile radius. Close to Elementary and high schools. Easy access to 401 and 15 min to new Costco.
- Type:
- Other
- Sq.Ft.:
- 3,016
- Status:
- Active
- Beds:
- 5
- Lot size:
- 0.22 Acres
- Year built:
- 2022
- Baths:
- 3.00
- MLS#:
- 2448996
- Subdivision:
- Hidden Valley
ADDITIONAL INFORMATION
Open concept living space for connectivity with guest suite downstairs & formal dining room. Kitchen has everyday eating space, white cabinets, oversized kitchen island with Lyra quartz countertops and walk-in pantry. Loft & laundry upstairs. Main living areas have evp flooring. Bathrooms & laundry room have tile & bedrooms will be carpeted. Patio off screened lanai. Blinds are included too!
- Type:
- Other
- Sq.Ft.:
- 3,136
- Status:
- Active
- Beds:
- 5
- Lot size:
- 0.31 Acres
- Year built:
- 2022
- Baths:
- 3.00
- MLS#:
- 2448988
- Subdivision:
- Hidden Valley
ADDITIONAL INFORMATION
Open concept living space with guest suite downstairs, sunroom & formal dining room. Kitchen has everyday eating space, white cabinets, oversized kitchen island with granite countertops and walk-in pantry. Upstairs laundry & owners suite has garden tub plus walk-in shower. Main living areas have evp flooring. Bathrooms & laundry room have tile & bedrooms will be carpeted. Large patio off sunroom. Home is located on large corner homesite within walking distance to community pond. Blinds are included too!
- Type:
- Other
- Sq.Ft.:
- 3,016
- Status:
- Active
- Beds:
- 5
- Lot size:
- 0.21 Acres
- Year built:
- 2022
- Baths:
- 3.00
- MLS#:
- 2448981
- Subdivision:
- Hidden Valley
ADDITIONAL INFORMATION
Open concept living space with guest suite downstairs & formal dining room. Kitchen has everyday eating space, gray cabinets, oversized kitchen island with quartz countertops and walk-in pantry. Loft & laundry upstairs. Main living areas have evp flooring. Bathrooms & laundry room have tile & bedrooms will be carpeted. Patio off screened lanai. Home is located on a corner homesite within walking distance to community pond & backs up to a pocket park. Blinds are included too!
- Type:
- Other
- Sq.Ft.:
- 2,330
- Status:
- Active
- Beds:
- 4
- Lot size:
- 0.17 Acres
- Year built:
- 2022
- Baths:
- 3.00
- MLS#:
- 2448934
- Subdivision:
- Hidden Valley
ADDITIONAL INFORMATION
Eat in kitchen with island overlooks family room. Office with french doors, upstairs laundry & drop zone in mud room area. Main living areas have evp flooring. Bathrooms & laundry room have tile & bedrooms will be carpeted. Blinds included. Community has a pond with a future trail for residents to take a peaceful walk or ride in their canoe - kayak. Pool plus robust amenities make this community the place to call home.
- Type:
- Other
- Sq.Ft.:
- 3,136
- Status:
- Active
- Beds:
- 5
- Lot size:
- 0.21 Acres
- Year built:
- 2022
- Baths:
- 3.00
- MLS#:
- 2448904
- Subdivision:
- Hidden Valley
ADDITIONAL INFORMATION
Open concept living space with guest suite downstairs, wood stairs, sunroom & formal dining room. Kitchen has everyday eating space, white cabinets, oversized kitchen island with himalaya white granite countertops and walk-in pantry. Loft & laundry upstairs. Main living areas have evp flooring. Bathrooms & laundry room have tile & bedrooms will be carpeted. Large patio off sunroom. Home is located within walking distance to community pond & backs up to a pocket park. Plus blinds are included.
- Type:
- Other
- Sq.Ft.:
- 1,600
- Status:
- Active
- Beds:
- 2
- Lot size:
- 0.18 Acres
- Year built:
- 2022
- Baths:
- 2.00
- MLS#:
- 2448691
- Subdivision:
- Carolina Gardens by Del Webb
ADDITIONAL INFORMATION
Carolina Gardens by Del Webb. BRAND NEW HOME IN BRAND NEW COMMUNITY! Enjoy the outdoors on your covered rear porch. Lawn maintenance, cable TV, internet is included as well as access to our private club featuring indoor/outdoor pools, court sports, fitness center etc! Amenity center will be completed 2023. Only 2.5 miles from Main St in Fuquay. Come find out more about this exciting active adult community!
- Type:
- Other
- Sq.Ft.:
- 2,720
- Status:
- Active
- Beds:
- 4
- Lot size:
- 0.26 Acres
- Year built:
- 2018
- Baths:
- 3.00
- MLS#:
- 2448382
- Subdivision:
- Amber Ridge
ADDITIONAL INFORMATION
Everything You Have Been Looking For!
- Type:
- Other
- Sq.Ft.:
- 3,136
- Status:
- Active
- Beds:
- 5
- Lot size:
- 0.17 Acres
- Year built:
- 2022
- Baths:
- 3.00
- MLS#:
- 2448260
- Subdivision:
- Hidden Valley
ADDITIONAL INFORMATION
Main living areas will have evp flooring. Bathrooms and laundry room will have tile and bedrooms will be carpeted. Community has a pond with a future trail for residents to enjoy a peaceful walk.

Information Not Guaranteed. Listings marked with an icon are provided courtesy of the Triangle MLS, Inc. of North Carolina, Internet Data Exchange Database. The information being provided is for consumers’ personal, non-commercial use and may not be used for any purpose other than to identify prospective properties consumers may be interested in purchasing or selling. Closed (sold) listings may have been listed and/or sold by a real estate firm other than the firm(s) featured on this website. Closed data is not available until the sale of the property is recorded in the MLS. Home sale data is not an appraisal, CMA, competitive or comparative market analysis, or home valuation of any property. Copyright 2024 Triangle MLS, Inc. of North Carolina. All rights reserved.
Fuquay Varina Real Estate
The median home value in Fuquay Varina, NC is $455,000. This is higher than the county median home value of $434,100. The national median home value is $338,100. The average price of homes sold in Fuquay Varina, NC is $455,000. Approximately 75.09% of Fuquay Varina homes are owned, compared to 21.34% rented, while 3.57% are vacant. Fuquay Varina real estate listings include condos, townhomes, and single family homes for sale. Commercial properties are also available. If you see a property you’re interested in, contact a Fuquay Varina real estate agent to arrange a tour today!
Fuquay Varina, North Carolina has a population of 44,970. Fuquay Varina is less family-centric than the surrounding county with 36.8% of the households containing married families with children. The county average for households married with children is 37.3%.
The median household income in Fuquay Varina, North Carolina is $82,896. The median household income for the surrounding county is $88,471 compared to the national median of $69,021. The median age of people living in Fuquay Varina is 38.5 years.
Fuquay Varina Weather
The average high temperature in July is 89 degrees, with an average low temperature in January of 29.5 degrees. The average rainfall is approximately 46.6 inches per year, with 3.1 inches of snow per year.
