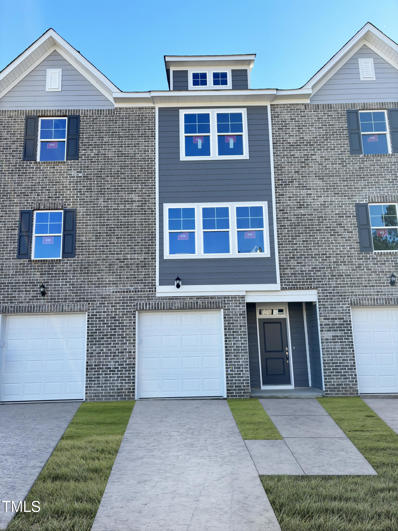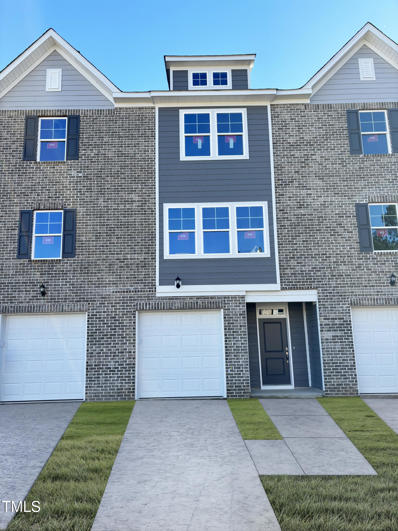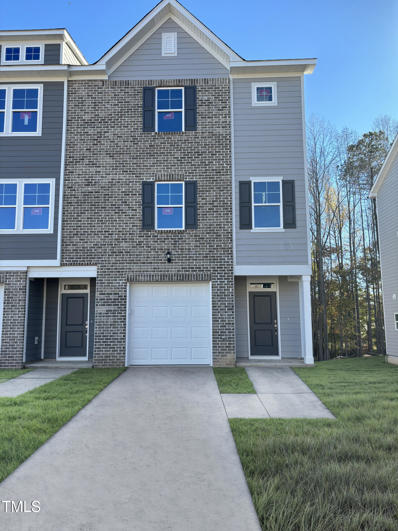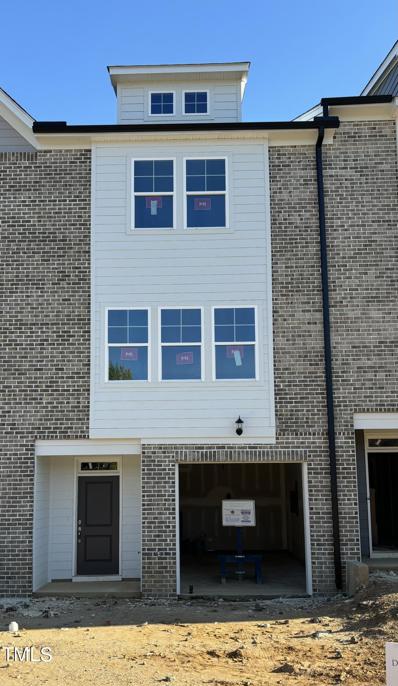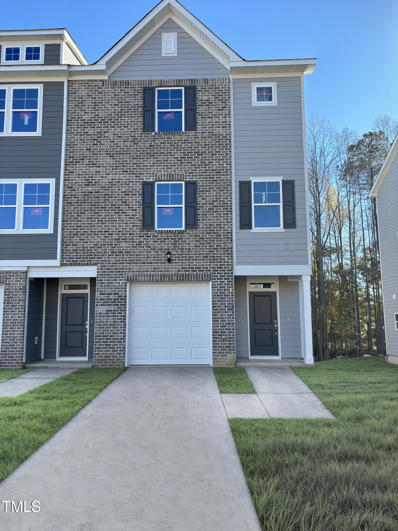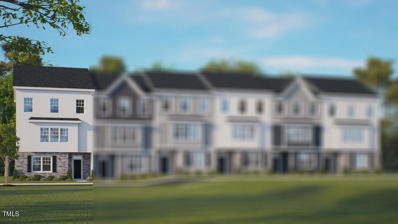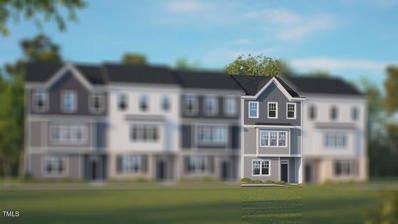Fuquay Varina NC Homes for Sale
- Type:
- Single Family
- Sq.Ft.:
- 3,211
- Status:
- Active
- Beds:
- 5
- Lot size:
- 0.24 Acres
- Baths:
- 4.00
- MLS#:
- 10059652
- Subdivision:
- Sippihaw Springs
ADDITIONAL INFORMATION
The beautiful Oak floorplan with a Craftsman elevation located near North Main St provides you with a small-town feel with a convenient drive to downtown Fuquay and downtown Varina. This home has a large exterior with a covered patio. The interior of the home is 3211 sq ft which includes a side fireplace, smart door delivery center, spacious living area, flex room perfect for an office, kitchen with a multi-sided island for seating, messy kitchen, 5 bedrooms, 4 bathrooms, game room, and a 2-car garage. You will find various structural and interior features of this home that make it unique. On the first level of the home, there is a smart home delivery center that allows for safe and weatherproof package delivery. The kitchen was designed with daily life in mind— including a messy kitchen for food prep/hosting and a multi-sided island for conversational seating. The interior craftsmanship includes features such as tall baseboards, window casings and trim, crown molding, and board and batten wainscoting. Each space within the house was carefully crafted with YOU in mind! Each home includes future-proofing techniques through its smart home technology. It's outfitted with a ring doorbell, a whole home network panel, a Cat 6 Ethernet Wiring, a Smart Home Light Switch, a Smart Door Lock, a Smart Thermostat, and an Electronic Vehicle Charging Station. Each of these additions increases your home's efficiency, maximizes home security, and allows you to live conveniently.
- Type:
- Single Family
- Sq.Ft.:
- 1,403
- Status:
- Active
- Beds:
- 2
- Lot size:
- 0.14 Acres
- Year built:
- 2024
- Baths:
- 2.00
- MLS#:
- 10059553
- Subdivision:
- Carolina Gardens By Del Webb
ADDITIONAL INFORMATION
Quiet side street location for this popular Compass floorplan. Enjoy the beautiful upgraded kitchen with white cabinets and quartz countertops. Close to amenity center and easy access to shopping and restaurants. Let the HOA maintain your lawn, while you enjoy the 22,000 sq ft residents clubhouse with indoor and outdoor pools. Cable and Internet included with monthly fee. Fabulous 55+ community with endless activities and clubs and groups galore. Come Explore this lifestyle!
- Type:
- Single Family
- Sq.Ft.:
- 1,261
- Status:
- Active
- Beds:
- 3
- Lot size:
- 0.45 Acres
- Year built:
- 2024
- Baths:
- 3.00
- MLS#:
- 10059406
- Subdivision:
- Captains Landing
ADDITIONAL INFORMATION
This thoughtfully designed 1,260 square foot two-story residence offers a perfect blend of comfort and style. Featuring three bedrooms and two and a half baths, this home is ideal for anyone looking for extra space. Don't miss the extra storage in the pull down attic space. As you enter, you'll be greeted by an inviting open-concept layout that seamlessly connects the living, dining, and kitchen areas. The gourmet kitchen boasts high-quality builder finishes, including sleek granite countertops, modern solid wood, soft close cabinetry, large single bowl sink, Moen faucet and stainless steel appliances, making it a chef's delight. The main floor features a cozy living room bathed in natural light, perfect for relaxing or entertaining. A convenient half bath and large laundry room complete this level. Upstairs, you'll find three generously sized bedrooms, including a luxurious primary suite with an en-suite bathroom and walk in closet. The additional bedrooms are perfect for family, guests, or a home office, and share a stylish full bath. Enjoy outdoor living on your private patio and large backyard, ideal for barbecues or peaceful evenings. With modern amenities, thoughtful design, and quality craftsmanship throughout, this home is a must-see! See features list in docs for all the great quality upgrades! Most of these finishes you will never see in a home priced under $300,000 and we even use the same cabinets used in many million dollar+ homes! New features include large attic storage space, 240 V exterior outlet for EV charging and solar ready conduit up to attic. Adding to the appeal is a one-year builder warranty, ensuring peace of mind and confidence in your new home. In addition, Family Building Company offers an industry-leading First-Time Homebuyers Program. Buyers who have not owned a home in the past 3 years can receive up to $5200 in closing cost assistance plus a provided survey, title insurance discount, and optional at-cost add-ons. To learn more, please visit www.familybuildingco.com/firsttime. Please specify First-Time Homebuyer status when submitting an offer. Access to Cape Fear River within neighborhood.
- Type:
- Single Family
- Sq.Ft.:
- 2,115
- Status:
- Active
- Beds:
- 3
- Lot size:
- 0.16 Acres
- Year built:
- 2024
- Baths:
- 2.00
- MLS#:
- 10059336
- Subdivision:
- Highridge
ADDITIONAL INFORMATION
This to-be-built Verona Bungalow plan has main level living with an additional bedroom and bonus room area upstairs as well as a full bath. Need a sewing room, a snore room for a spouse, a Yoga studio, or space for guests to have some privacy. This is the perfect home for you. The large kitchen island is perfect for entertaining and allows you to talk to your guests while having separation to dance around your kitchen. The price shown is for a home that could be built on this lot with the upstairs included. Current price does include upgrades but price may change based on selections chosen. Photos are of a similar home that contains upgraded features. [Verona Bungalow]
$398,500
6965 Us-401 Fuquay Varina, NC 27526
- Type:
- Single Family
- Sq.Ft.:
- 1,864
- Status:
- Active
- Beds:
- 3
- Lot size:
- 0.76 Acres
- Year built:
- 2024
- Baths:
- 2.00
- MLS#:
- 10058950
- Subdivision:
- Not In A Subdivision
ADDITIONAL INFORMATION
NEW Construction, NO HOA! Gorgeous ranch with stunning kitchen boasting stylish matte black shaker cabinetry with soft close, white quartz countertops, and large island breakfast bar. The main level features beautiful barley oak LVP flooring. Open floor plan showing off the family room with inviting fireplace! Spacious primary suite with oversized walk-in closet with wood shelving. Bath features large shower, separate vanities with square bowl granite sinks, linen and water closet for privacy. Drop zone off garage, separate laundry room. Two additional bedrooms and large secondary bathroom with double granite sinks and plenty of vanity storage and linen closet! This beautifully designed split ranch home is nestled just 10 minutes away from downtown Fuquay Varina, and 10 minutes from downtown Angier. This gem with NO HOA, NO CITY TAXES & .76 acre lot with covered porch and large patio. Schedule your showing today!
Open House:
Sunday, 12/22 12:00-4:00PM
- Type:
- Single Family
- Sq.Ft.:
- 2,539
- Status:
- Active
- Beds:
- 4
- Lot size:
- 0.48 Acres
- Year built:
- 2024
- Baths:
- 3.00
- MLS#:
- 10058986
- Subdivision:
- Birchwood Grove
ADDITIONAL INFORMATION
This stunning home, nestled on a serene .48-acre lot, combines tranquility with modern luxury. Energy Star certified for efficiency, it features spacious 10x20 patio, ideal for peaceful outdoor leisure. Smart home upgrades throughout ensure a lifestyle of comfort and convenience. Featuring top-quality Whirlpool and KitchenAid appliances, this home is not just about aesthetic appeal; it's built for lasting quality and sustainability.
- Type:
- Single Family
- Sq.Ft.:
- 1,479
- Status:
- Active
- Beds:
- 3
- Lot size:
- 0.58 Acres
- Year built:
- 2011
- Baths:
- 2.00
- MLS#:
- 10058774
- Subdivision:
- Hadden Pointe
ADDITIONAL INFORMATION
Situated on over half an acre of flat land, this home is full of charm and functionality. With seamless flow between the kitchen, living room, and back deck, the home is perfect for entertaining. Featuring a first floor owner's suite with two additional bedrooms and a bonus upstairs, this floor plan is extremely well thought-out. The fenced-in backyard and one-car garage provide plenty of storage and space to spread out. Just a fifteen minute drive to downtown Fuquay-Varina creates easy access to shopping and dining options. It is completely move-in ready with fresh paint throughout the entire interior and brand new carpet upstairs!
Open House:
Sunday, 12/22 12:00-4:00PM
- Type:
- Single Family
- Sq.Ft.:
- 1,773
- Status:
- Active
- Beds:
- 3
- Lot size:
- 0.53 Acres
- Year built:
- 2024
- Baths:
- 2.00
- MLS#:
- 10058668
- Subdivision:
- Birchwood Grove
ADDITIONAL INFORMATION
This charming ranch-style home sits on a generous half-acre lot. With Fiber Cement Siding and a covered patio, it's both beautiful and low-maintenance. The interior boasts impressive 9' ceilings, elevated further in the great room. Luxury Vinyl Plank flooring runs throughout, while the kitchen features a spacious island, Whirlpool stainless steel appliances, 42'' upper cabinets, and granite countertops. The primary suite is a tranquil retreat, complete with a walk-in closet. Your dream home awaits at this peaceful oasis.
- Type:
- Single Family
- Sq.Ft.:
- 2,551
- Status:
- Active
- Beds:
- 4
- Lot size:
- 0.13 Acres
- Year built:
- 2012
- Baths:
- 3.00
- MLS#:
- 10058609
- Subdivision:
- South Lakes
ADDITIONAL INFORMATION
Sellers are motivated to SELL! Gorgeous meticulously maintained home in highly sought-after neighborhood-South Lakes in Fuquay Varina. This stunning home is perfect for a growing family. It features 4 bedrooms, 2.5 bathrooms, 1st floor office, and an oversized loft. Entire house boasts 5'' upscale LVP floors in all living areas and tile floors in bathrooms. No carpet! Open concept creating a seamless flow between the kitchen, dining area, and living room. Crown molding! Kitchen features granite counters, SS appliances, 42'' cabinets, tile backsplash, gas range. and a large island. Spacious family room has a gas log fireplace. Luxurious primary suite features a generously sized bedroom with tray ceiling, walk-in closet, separate bathtub and walk-in shower. Fully fenced the backyard. Community amenities including clubhouse, 2 pools, playground, greenway, and a fishing lake.
Open House:
Saturday, 12/21 8:00-7:00PM
- Type:
- Single Family
- Sq.Ft.:
- 1,734
- Status:
- Active
- Beds:
- 3
- Lot size:
- 0.69 Acres
- Year built:
- 1986
- Baths:
- 3.00
- MLS#:
- 10058593
- Subdivision:
- Hanover Downs
ADDITIONAL INFORMATION
Welcome to a home that perfectly blends style and comfort. The neutral color scheme creates a calming ambiance, while the fireplace adds a cozy touch. The kitchen features an accent backsplash and stainless steel appliances, offering a modern feel. Step outside to the deck, ideal for relaxation or entertaining. This home combines elegance and functionality, ready to be the backdrop for your cherished memories. This home has been virtually staged to illustrate its potential.
- Type:
- Single Family
- Sq.Ft.:
- 1,474
- Status:
- Active
- Beds:
- 3
- Lot size:
- 0.18 Acres
- Year built:
- 1994
- Baths:
- 2.00
- MLS#:
- 10058358
- Subdivision:
- Sandy Springs
ADDITIONAL INFORMATION
Welcome home to this cozy 3-bedroom, 2-bath ranch-style home! Tucked away in a peaceful, welcoming neighborhood, this one-level charmer is perfect for those looking for easy, relaxed living. Step inside to the living space that flows into the dining area and a kitchen that's ready for you to cook up something special, with plenty of counter space. The primary suite is your own little haven, complete with a private bath. Two more comfy bedrooms offer space for family, guests, or even a home office. Outside, the fenced backyard is made for summer barbecues, playtime, or just kicking back and enjoying screened in porch. With a two-car garage, plenty of storage, and just minutes from schools, parks, and shopping, this home has everything you need to live your best life. Ready to make this sweet home yours? Come see it today!
- Type:
- Single Family
- Sq.Ft.:
- 2,889
- Status:
- Active
- Beds:
- 4
- Lot size:
- 0.19 Acres
- Year built:
- 2024
- Baths:
- 3.00
- MLS#:
- 10058339
- Subdivision:
- Highridge
ADDITIONAL INFORMATION
This gorgeous home is the Verona Bungalow model by McKee Home is an Epcon plan which features an amazing living area, large island, with spacious kitchen. The owner's suite is a private retreat with 2 spacious walk in closet. The Owners bath includes an tiled shower and double sink vanity. Irrigation system in your sodded areas & lawn maintenance included makes this home perfect for those desiring the lock-and -leave lifestyle. [Verona]
- Type:
- Townhouse
- Sq.Ft.:
- 1,708
- Status:
- Active
- Beds:
- 3
- Lot size:
- 0.03 Acres
- Year built:
- 2024
- Baths:
- 4.00
- MLS#:
- 10058240
- Subdivision:
- Lakestone
ADDITIONAL INFORMATION
Introducing the Sunstone townhome, where modern convenience meets stylish living across three well-appointed levels. On the first level, you'll find a one-car garage for convenient parking and storage. Adjacent is a comfortable secondary bedroom complete with a walk-in closet, ensuite bathroom, and rear entry access, offering privacy and ease of use. The second level features a thoughtfully designed layout with a powder room for guests, a spacious kitchen that opens seamlessly to the dining room, and a welcoming great room. This floor plan encourages effortless entertaining and daily enjoyment. Ascending to the third level unveils the luxurious primary suite, boasting a spacious walk-in closet, a large walk-in shower, and dual vanities in the primary bathroom. Also on this level is another well-appointed secondary bedroom with its own walk-in closet and ensuite bathroom, ensuring comfort and privacy for all residents. A conveniently located laundry room completes this level, adding practicality to the Sunstone townhome's appeal. Discover the Sunstone townhome, where every detail is crafted to enhance modern living and provide a comfortable sanctuary!
Open House:
Sunday, 12/22 12:00-4:00PM
- Type:
- Single Family
- Sq.Ft.:
- 1,773
- Status:
- Active
- Beds:
- 3
- Lot size:
- 0.58 Acres
- Year built:
- 2024
- Baths:
- 2.00
- MLS#:
- 10057882
- Subdivision:
- Birchwood Grove
ADDITIONAL INFORMATION
This stunning ranch home sits on a half acre homesite and is crafted with fiber cement siding. Enjoy the secluded outdoors from the comfort of your screened-in patio with an extended patio slab. Inside, luxury vinyl plank flooring complements the volume ceiling in the great room. The kitchen features a convenient island, KitchenAid stainless steel appliances, and white Purestyle upper cabinets. Rest easy in the primary suite's walk-in closet. Welcome to your dream home.
- Type:
- Townhouse
- Sq.Ft.:
- 1,708
- Status:
- Active
- Beds:
- 3
- Lot size:
- 0.03 Acres
- Year built:
- 2024
- Baths:
- 4.00
- MLS#:
- 10057857
- Subdivision:
- Lakestone
ADDITIONAL INFORMATION
Introducing the Sunstone townhome, where modern convenience meets stylish living across three well-appointed levels. On the first level, you'll find a one-car garage for convenient parking and storage. Adjacent is a comfortable secondary bedroom complete with a walk-in closet, ensuite bathroom, and rear entry access, offering privacy and ease of use. The second level features a thoughtfully designed layout with a powder room for guests, a spacious kitchen that opens seamlessly to the dining room, and a welcoming great room. This floor plan encourages effortless entertaining and daily enjoyment. Ascending to the third level unveils the luxurious primary suite, boasting a spacious walk-in closet, a large walk-in shower, and dual vanities in the primary bathroom. Also on this level is another well-appointed secondary bedroom with its own walk-in closet and ensuite bathroom, ensuring comfort and privacy for all residents. A conveniently located laundry room completes this level, adding practicality to the Sunstone townhome's appeal. Discover the Sunstone townhome, where every detail is crafted to enhance modern living and provide a comfortable sanctuary!
- Type:
- Townhouse
- Sq.Ft.:
- 1,708
- Status:
- Active
- Beds:
- 3
- Lot size:
- 0.03 Acres
- Year built:
- 2024
- Baths:
- 4.00
- MLS#:
- 10057846
- Subdivision:
- Lakestone
ADDITIONAL INFORMATION
Introducing the Sunstone townhome, where modern convenience meets stylish living across three well-appointed levels. On the first level, you'll find a one-car garage for convenient parking and storage. Adjacent is a comfortable secondary bedroom complete with a walk-in closet, ensuite bathroom, and rear entry access, offering privacy and ease of use. The second level features a thoughtfully designed layout with a powder room for guests, a spacious kitchen that opens seamlessly to the dining room, and a welcoming great room. This floor plan encourages effortless entertaining and daily enjoyment. Ascending to the third level unveils the luxurious primary suite, boasting a spacious walk-in closet, a large walk-in shower, and dual vanities in the primary bathroom. Also on this level is another well-appointed secondary bedroom with its own walk-in closet and ensuite bathroom, ensuring comfort and privacy for all residents. A conveniently located laundry room completes this level, adding practicality to the Sunstone townhome's appeal. Discover the Sunstone townhome, where every detail is crafted to enhance modern living and provide a comfortable sanctuary!
- Type:
- Townhouse
- Sq.Ft.:
- 1,708
- Status:
- Active
- Beds:
- 3
- Lot size:
- 0.03 Acres
- Year built:
- 2024
- Baths:
- 4.00
- MLS#:
- 10057830
- Subdivision:
- Lakestone
ADDITIONAL INFORMATION
Welcome to the Citrine townhome, where style and convenience come together across three thoughtfully designed levels. On the first floor, you'll find a one-car garage and a cozy secondary bedroom with its own bathroom, offering privacy and comfort for guests or family members. The second floor opens up to a spacious great room, dining room, and kitchen, creating an ideal space for entertaining and everyday living. A convenient powder room is also located on this floor for guests. The third floor is dedicated to restful retreats and efficient living. The primary suite features a huge walk-in closet, a luxurious bathroom with dual sinks, and a walk-in shower. Also on this level is a secondary bedroom with a walk-in closet and an ensuite bathroom, providing a private and comfortable space. Additionally, the laundry room is conveniently situated on the third floor, making chores a breeze.The Citrine townhome offers a harmonious blend of practicality and elegance, making it an ideal home for modern living.
- Type:
- Townhouse
- Sq.Ft.:
- 1,708
- Status:
- Active
- Beds:
- 3
- Lot size:
- 0.04 Acres
- Year built:
- 2024
- Baths:
- 4.00
- MLS#:
- 10057825
- Subdivision:
- Lakestone
ADDITIONAL INFORMATION
Introducing the Sunstone townhome, where modern convenience meets stylish living across three well-appointed levels. On the first level, you'll find a one-car garage for convenient parking and storage. Adjacent is a comfortable secondary bedroom complete with a walk-in closet, ensuite bathroom, and rear entry access, offering privacy and ease of use. The second level features a thoughtfully designed layout with a powder room for guests, a spacious kitchen that opens seamlessly to the dining room, and a welcoming great room. This floor plan encourages effortless entertaining and daily enjoyment. Ascending to the third level unveils the luxurious primary suite, boasting a spacious walk-in closet, a large walk-in shower, and dual vanities in the primary bathroom. Also on this level is another well-appointed secondary bedroom with its own walk-in closet and ensuite bathroom, ensuring comfort and privacy for all residents. A conveniently located laundry room completes this level, adding practicality to the Sunstone townhome's appeal. Discover the Sunstone townhome, where every detail is crafted to enhance modern living and provide a comfortable sanctuary!
- Type:
- Single Family
- Sq.Ft.:
- 1,497
- Status:
- Active
- Beds:
- 3
- Lot size:
- 0.12 Acres
- Year built:
- 2012
- Baths:
- 3.00
- MLS#:
- 10057537
- Subdivision:
- Southview Pointe
ADDITIONAL INFORMATION
****Back on the market due to no fault of the seller. Buyer financing fell through**** Welcome home to this stunning 3-bedroom, 2.5-bathroom residence, complete with a 2-car garage and nestled in a peaceful cul-de-sac. Step inside to be greeted by an abundance of natural light filling your living room. The gorgeous kitchen boasts granite countertops, stainless steel appliances, raised panel cabinets, tile flooring, and a walk-in pantry. Back on the market due to no fault of the seller. Buyer's financing fell through. Upstairs, you can retreat to your lovely primary suite featuring a walk-in closet and an en-suite bath with a relaxing tub/shower and double vanity. There are also two spacious bedrooms, a full bath, and a separate laundry room. Outside, you can unwind and enjoy the privacy of your fenced-in yard—the perfect space for relaxation and outdoor fun. Walking distance to downtown Fuquay, Fleming Loop Recreational and South Park.
- Type:
- Single Family
- Sq.Ft.:
- 1,946
- Status:
- Active
- Beds:
- 4
- Lot size:
- 0.16 Acres
- Year built:
- 2021
- Baths:
- 3.00
- MLS#:
- 10057254
- Subdivision:
- Highland Forest
ADDITIONAL INFORMATION
Welcome to 209 Highland Forest Drive, where this charming Fuquay-Varina abode is better than new and ready to sweep you off your feet! Boasting an impressive 1,946 square feet of living space, this home is an entertainer's delight with an open floor plan that flows seamlessly from the kitchen to the dining and family rooms. The kitchen is a culinary masterpiece featuring a gas range, a generous pantry, and sleek quartz countertops—perfect for whipping up gourmet meals or your morning coffee ritual. On the main level, you'll also find a convenient half bath and a mudroom that leads to a spacious two-car garage. Step outside to the fenced backyard, where you'll enjoy the luxury of no neighbors on one side, thanks to the HOA open space—ideal for privacy or a game of fetch with Fido. Head upstairs to discover four airy bedrooms and two full baths, all blessed with beautiful views and abundant natural light. The neighborhood itself is a walker's paradise with sidewalks throughout, a dog park for your furry friends, and the exciting development of new elementary and middle schools being built within 0.5 miles! This home is a must-see, with showings starting Thursday. Don't miss your chance to make this delightful property your own!
- Type:
- Ranch
- Sq.Ft.:
- 1,599
- Status:
- Active
- Beds:
- 3
- Lot size:
- 0.11 Acres
- Year built:
- 2024
- Baths:
- 2.00
- MLS#:
- 10057335
- Subdivision:
- Madden West
ADDITIONAL INFORMATION
Welcome to 804 Dorset Stream Drive! --- This Beckett is a MOVE-IN ready ranch style new construction home located in the Madden West Community in Fuquay-Varina, North Carolina. With just under 1,600 square feet of living space, this home offers 3 bedrooms, 2 bathrooms, a French door study/flex, and open living space. Featuring a rear, ally load 2 car garage, the lawn care and maintenance is covered by HOA! Upon entering the home, you're greeted by the spacious family room that leads to the breakfast and dining area, creating an open and airy feel. The kitchen has stainless steel appliances, granite countertops, plenty of cabinet storage, and overlooks the breakfast area and family room. The laundry room is just off the kitchen. The primary bedroom boasts a walk-in closet, walk-in shower, and dual vanities. The two secondary bedrooms share a full bathroom, and the study is nestled at the front of the home, offering the option of a home office, fitness space, or playroom. Out back is a patio, perfect for outdoor entertaining or enjoying beautiful weather. With its thoughtful design, spacious layout, and modern conveniences, the Beckett is the ideal place to call home at Madden West. Amenities include: dog park (separate big/small), playground, side walks, outdoor workout station, and a gazebo with tables to eat. *Photos are representative*
- Type:
- Townhouse
- Sq.Ft.:
- 2,286
- Status:
- Active
- Beds:
- 4
- Lot size:
- 0.06 Acres
- Year built:
- 2024
- Baths:
- 4.00
- MLS#:
- 10057302
- Subdivision:
- Madden West
ADDITIONAL INFORMATION
PARADE OF HOMES PLAN SPECIAL FEATURE: BEST FLOORPLAN / FLOW! Open to investors, no cap! Imagine living in Fuquay Varina, without the hassle of the traffic! This true smart home offers the best value for your money in the area. It's visually stunning with an open floor plan, featuring four bedrooms and three and a half bathrooms. The convenience of a bedroom and full bathroom on the first floor adds to its practicality. This home strikes the perfect balance between style and practicality, all while being conveniently located near local shops and schools, making it the perfect place to call home.
- Type:
- Townhouse
- Sq.Ft.:
- 1,998
- Status:
- Active
- Beds:
- 4
- Lot size:
- 0.06 Acres
- Year built:
- 2024
- Baths:
- 4.00
- MLS#:
- 10057297
- Subdivision:
- Madden West
ADDITIONAL INFORMATION
Open to investors, no cap! Imagine living in Fuquay Varina, without the hassle of the traffic! This true smart home offers the best value for your money in the area. It's visually stunning with an open floor plan, featuring four bedrooms and three and a half bathrooms. The convenience of a bedroom and full bathroom on the first floor adds to its practicality. This home strikes the perfect balance between style and practicality, all while being conveniently located near local shops and schools, making it the perfect place to call home.
- Type:
- Townhouse
- Sq.Ft.:
- 2,520
- Status:
- Active
- Beds:
- 4
- Lot size:
- 0.04 Acres
- Year built:
- 2024
- Baths:
- 4.00
- MLS#:
- 10057067
- Subdivision:
- Atwater
ADDITIONAL INFORMATION
The Pomona - 4 Bedrooms, 3.5 Bathrooms 2,520 sq. ft. Discover modern living in The Pomona, a spacious 3-story townhome designed to fit your lifestyle. With 2,520 square feet of thoughtfully crafted space, this home features 4 bedrooms and 3.5 bathrooms, offering both comfort and functionality. On the first floor, enjoy an open-concept layout with a chef-inspired kitchen, dining area, and powder room, perfect for hosting or everyday living. The second floor boasts a luxurious primary suite, complete with a tray ceiling, two walk-in closets, and an elegant bathroom featuring a walk-in shower and Silestone countertops with double sinks. Two additional bedrooms, a full secondary bathroom, and a convenient laundry room complete this level. The third floor offers versatile space with a large recreation room that can be used as a bedroom, a walk-in closet, and a full bathroom, plus unfinished attic storage space for added convenience. Additional features include 9-foot ceilings on the first and second floors, an 8-foot ceiling on the third floor, and a two-car garage. Homebuyers have the opportunity to personalize interior finishes through our Design Studio. Located in a vibrant new community in Fuquay-Varina, just 5 miles from Holly Springs, this neighborhood offers exceptional amenities, including a swimming pool, cabana, outdoor firepit, dog park, playground, pocket parks, a community garden, and walking trails. Construction on The Pomona is set to begin in the coming months, with an estimated completion in Summer 2025. Make this stunning townhome yours and experience the perfect balance of style, comfort, and convenience.
- Type:
- Townhouse
- Sq.Ft.:
- 2,520
- Status:
- Active
- Beds:
- 4
- Lot size:
- 0.04 Acres
- Year built:
- 2024
- Baths:
- 4.00
- MLS#:
- 10057062
- Subdivision:
- Atwater
ADDITIONAL INFORMATION
The Pomona - 4 Bedrooms, 3.5 Bathrooms 2,520 sq. ft. Discover modern living in The Pomona, a spacious 3-story townhome designed to fit your lifestyle. With 2,520 square feet of thoughtfully crafted space, this home features 4 bedrooms and 3.5 bathrooms, offering both comfort and functionality. On the first floor, enjoy an open-concept layout with a chef-inspired kitchen, dining area, and powder room, perfect for hosting or everyday living. The second floor boasts a luxurious primary suite, complete with a tray ceiling, two walk-in closets, and an elegant bathroom featuring a walk-in shower and Silestone countertops with double sinks. Two additional bedrooms, a full secondary bathroom, and a convenient laundry room complete this level. The third floor offers versatile space with a large recreation room that can be used as a bedroom, a walk-in closet, and a full bathroom, plus unfinished attic storage space for added convenience. Additional features include 9-foot ceilings on the first and second floors, an 8-foot ceiling on the third floor, and a two-car garage. Homebuyers have the opportunity to personalize interior finishes through our Design Studio. Located in a vibrant new community in Fuquay-Varina, just 5 miles from Holly Springs, this neighborhood offers exceptional amenities, including a swimming pool, cabana, outdoor firepit, dog park, playground, pocket parks, a community garden, and walking trails. Construction on The Pomona is set to begin in the coming months, with an estimated completion in Summer 2025. Make this stunning townhome yours and experience the perfect balance of style, comfort, and convenience.

Information Not Guaranteed. Listings marked with an icon are provided courtesy of the Triangle MLS, Inc. of North Carolina, Internet Data Exchange Database. The information being provided is for consumers’ personal, non-commercial use and may not be used for any purpose other than to identify prospective properties consumers may be interested in purchasing or selling. Closed (sold) listings may have been listed and/or sold by a real estate firm other than the firm(s) featured on this website. Closed data is not available until the sale of the property is recorded in the MLS. Home sale data is not an appraisal, CMA, competitive or comparative market analysis, or home valuation of any property. Copyright 2024 Triangle MLS, Inc. of North Carolina. All rights reserved.
Fuquay Varina Real Estate
The median home value in Fuquay Varina, NC is $418,000. This is lower than the county median home value of $434,100. The national median home value is $338,100. The average price of homes sold in Fuquay Varina, NC is $418,000. Approximately 75.09% of Fuquay Varina homes are owned, compared to 21.34% rented, while 3.57% are vacant. Fuquay Varina real estate listings include condos, townhomes, and single family homes for sale. Commercial properties are also available. If you see a property you’re interested in, contact a Fuquay Varina real estate agent to arrange a tour today!
Fuquay Varina, North Carolina 27526 has a population of 44,970. Fuquay Varina 27526 is less family-centric than the surrounding county with 36.8% of the households containing married families with children. The county average for households married with children is 37.3%.
The median household income in Fuquay Varina, North Carolina 27526 is $82,896. The median household income for the surrounding county is $88,471 compared to the national median of $69,021. The median age of people living in Fuquay Varina 27526 is 38.5 years.
Fuquay Varina Weather
The average high temperature in July is 89 degrees, with an average low temperature in January of 29.5 degrees. The average rainfall is approximately 46.6 inches per year, with 3.1 inches of snow per year.












