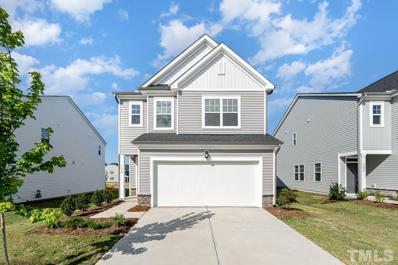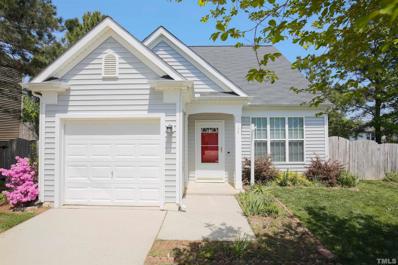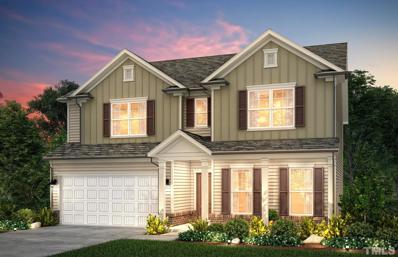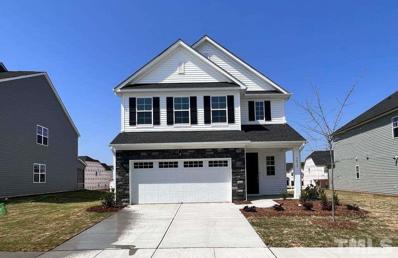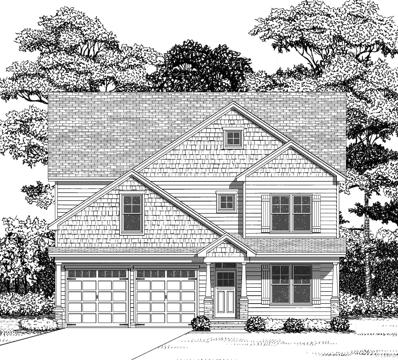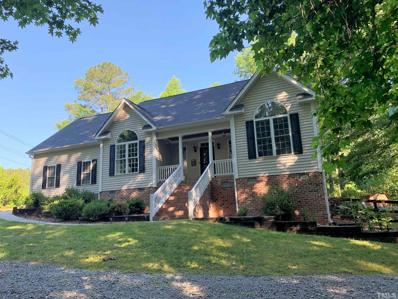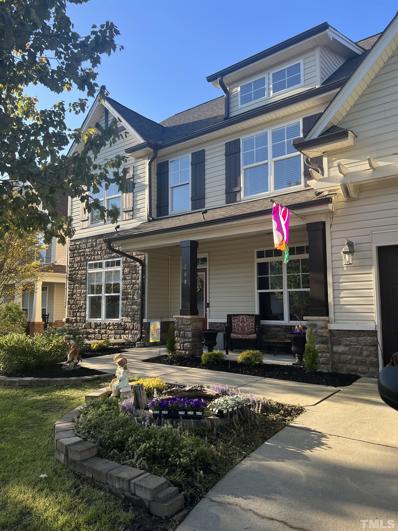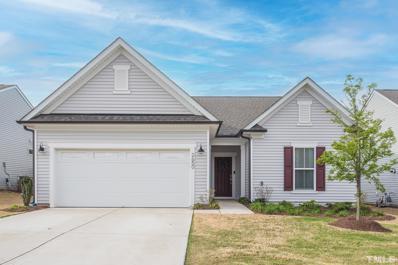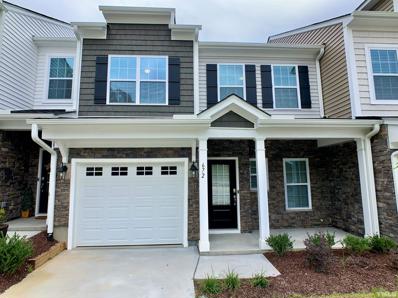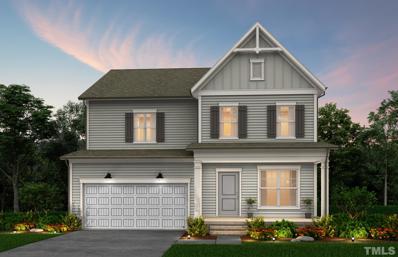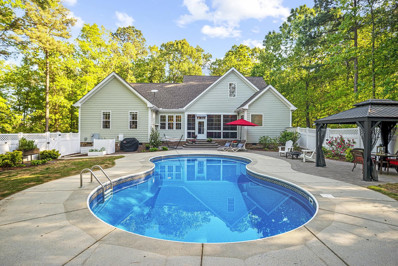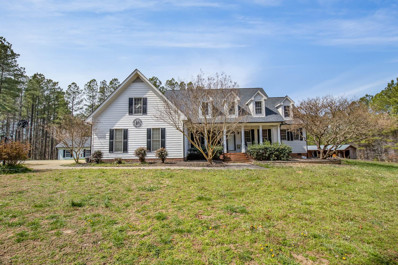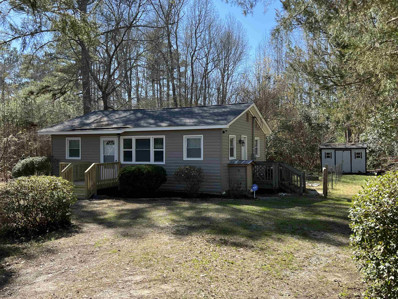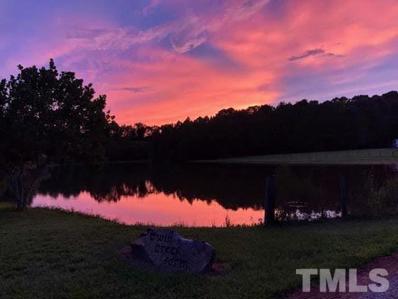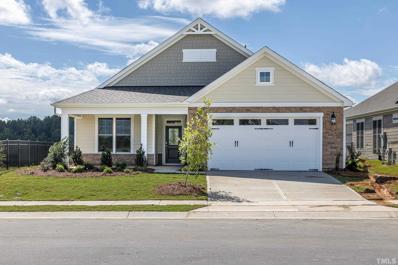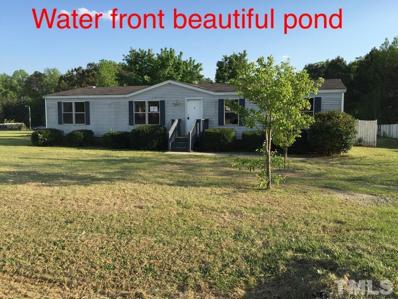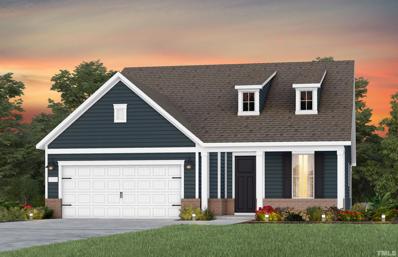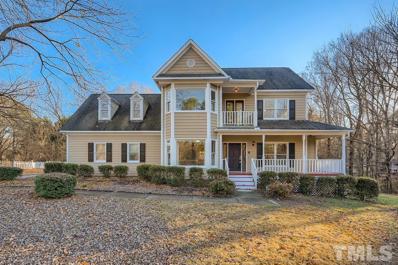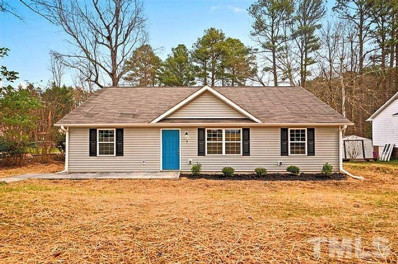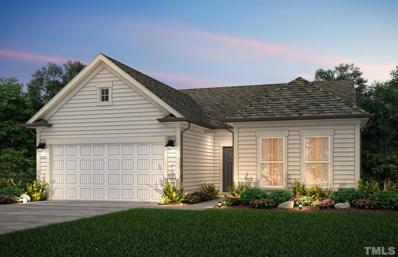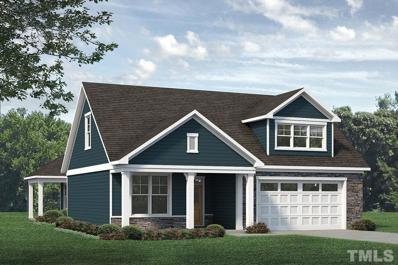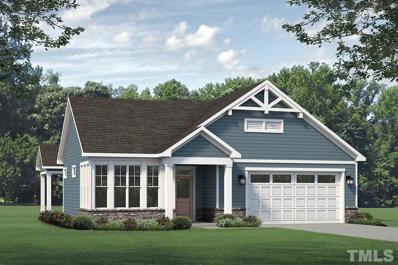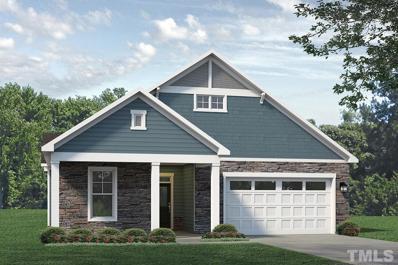Fuquay Varina NC Homes for Sale
- Type:
- Other
- Sq.Ft.:
- 2,112
- Status:
- Active
- Beds:
- 3
- Lot size:
- 0.16 Acres
- Year built:
- 2022
- Baths:
- 2.00
- MLS#:
- TR2446898
- Subdivision:
- Hidden Valley
ADDITIONAL INFORMATION
Three bedroom, two full bath ranch home offering a bright relaxing sunroom, office (12' X 11') with glass french doors and screened lanai for outdoor living space. Open concept floor plan features large eat-in kitchen with island, walk-in pantry and separate laundry room with storage closet. Main living areas will have evp flooring. Bathrooms and laundry room will have tile and bedrooms will be carpeted. Community pool & pond. Robust amenities.
- Type:
- Other
- Sq.Ft.:
- 1,611
- Status:
- Active
- Beds:
- 4
- Lot size:
- 0.25 Acres
- Year built:
- 2016
- Baths:
- 2.00
- MLS#:
- TR2446872
- Subdivision:
- Partin Place
ADDITIONAL INFORMATION
Pristine ranch home with stunning landscape and large corner lot. This 3 bedroom open floor plan is located in the pool community of Partin Place and includes a built-in stereo system and owner-added additional patio with storage bin. Great for grilling and entertaining while enjoying the manicured property. Gorgeous flooring and kitchen color scheme with granite, recessed lighting and stainless steel appliances. Fantastic community and minutes from downtown Fuquay Varina.
- Type:
- Other
- Sq.Ft.:
- 1,924
- Status:
- Active
- Beds:
- 3
- Lot size:
- 0.18 Acres
- Year built:
- 2022
- Baths:
- 3.00
- MLS#:
- 2445549
- Subdivision:
- Geneva
ADDITIONAL INFORMATION
MOVE-IN READY! New Single-Family House in GENEVA subdivision. Lennar Chadwick C FL Plan. 2 miles away the FV downtown, CLOSE to shopping centers, schools and restaurants. BEAUTIFUL 3b/2.5b and loft feathers 1st floor LVP flooring, wood stairs, crown molding, tile back splash, quartz countertop with lots of windows and a screen porch. 2nd floor elegant master w/tray ceilings, 2 other bedrooms and a nice loft. Amenities include pool, clubhouse, playground, pocket parks and dog parks.
- Type:
- Other
- Sq.Ft.:
- 1,339
- Status:
- Active
- Beds:
- 3
- Lot size:
- 0.16 Acres
- Year built:
- 1998
- Baths:
- 3.00
- MLS#:
- 2444826
- Subdivision:
- Willow Creek
ADDITIONAL INFORMATION
This home has 3 bedrooms, 2.5 baths. 1st floor master bedroom with master bath, double vanity sinks, and double closet space. Living room with laminate flooring and gas log fireplace. Eat-in kitchen area, 2 additional bedrooms upstairs. 1 car garage and fenced back yard.
- Type:
- Other
- Sq.Ft.:
- 3,140
- Status:
- Active
- Beds:
- 5
- Lot size:
- 0.18 Acres
- Year built:
- 2022
- Baths:
- 3.00
- MLS#:
- 2444653
- Subdivision:
- Hidden Valley
ADDITIONAL INFORMATION
Enjoy single-family, open concept living in our popular Mitchell plan! This home offers a full guest suite on the main floor. There is a screened lanai for comfortable outdoor living as well as an upgraded patio. The beautiful Owner's Retreat features a garden tub, a walk-in shower, dual vanities and a large walk-in closet! Other community amenities include pool, clubhouse, exercise facility, garden, dog park, pocket parks, play areas, athletic field and pond with walking trails!
- Type:
- Other
- Sq.Ft.:
- 2,656
- Status:
- Active
- Beds:
- 4
- Lot size:
- 0.19 Acres
- Year built:
- 2022
- Baths:
- 3.00
- MLS#:
- 2444487
- Subdivision:
- Geneva
ADDITIONAL INFORMATION
North East Facing Brand New Home, Popular Somerset plan, Two-story large, open-concept living areas 9ft on main and 2nd floor. 4 Bed, 3 Full Bath. Guest Suite 1st Floor, Loft, Somerset B (2,656 sq.ft.) Gold Premier Package 4 with Gray Cabinets,Screened Porch, Fireplace, and Luxury Owner’s Bathroom .192 AC, 8,384 S.F. Builder warranty transferred to Buyer after closing. . One of the owner is a real estate professional. Go Property Vacant.
- Type:
- Other
- Sq.Ft.:
- 2,874
- Status:
- Active
- Beds:
- 5
- Lot size:
- 0.17 Acres
- Year built:
- 2022
- Baths:
- 4.00
- MLS#:
- 2444186
- Subdivision:
- Meadow Bluffs
ADDITIONAL INFORMATION
First floor BR w bath/Gourmet kitchen w island, walk-in pantry, custom cabinets, undermount lighting, quartz counters, tile back splash & natural gas cooking/An open free flowing plan/Screened-in porch & grilling patio expands your outdoor entertaining space/Unfinished walk-up attic/Baths have granite counters & tile flooring/2 x 6 construction/9' ceilings/Luxury vinyl plank (LVP) flooring in all the common areas/Amenities include pool, playground, picnic shelter, natural walking trails & dog park!
- Type:
- Other
- Sq.Ft.:
- 2,580
- Status:
- Active
- Beds:
- 4
- Lot size:
- 3 Acres
- Year built:
- 2004
- Baths:
- 3.00
- MLS#:
- 2443148
- Subdivision:
- Oak Village
ADDITIONAL INFORMATION
Custom cul-de-sac home on almost 3 acres! Meticulously maintained & updated! Enjoy nature on your deck, by the firepit, garden or strolling on a path! Relax in your hot tub! Cathedral ceilings, updated kitchen w/ SS & granite. Frequent visits from deer and wild turkey! Feels like country living but only 5 miles to Holly Springs & FQV shopping/schools and convenient to 540 for commuting to work! Truly a dream come true! Don't miss out schedule a showing today! Pre-inspected and move-in-ready!
- Type:
- Single Family
- Sq.Ft.:
- 2,900
- Status:
- Active
- Beds:
- 4
- Lot size:
- 0.14 Acres
- Year built:
- 2007
- Baths:
- 3.00
- MLS#:
- 2443324
- Subdivision:
- Village Of Charleston
ADDITIONAL INFORMATION
- Type:
- Other
- Sq.Ft.:
- 2,032
- Status:
- Active
- Beds:
- 3
- Lot size:
- 0.19 Acres
- Year built:
- 2020
- Baths:
- 2.00
- MLS#:
- 2442625
- Subdivision:
- Hidden Valley
ADDITIONAL INFORMATION
YARDWORK INCL & 1 LEVEL!Clubhouse & pool community w/various pocket parks-outdoor activities for all! This almost new home offers an amazing floor plan w/FLEX ROOM (currently the nursery) -CAN BE A HOME OFFICE! Laundry rm has great storage incl a utility closet!Open concept LR- still be a part of all activities while preparing meals in the COOKS KITCHEN! ENJOY A 5/BURNER GAS STOVE, MW, DW & SS FRIDGE! OWNER's BATH W/ HUGE SHOWER/BENCH & DBL VANITY! SCREENED PORCH=EXTRA ENTERTAINING SPACE!FENCE ON 3 SIDES!
- Type:
- Other
- Sq.Ft.:
- 1,938
- Status:
- Active
- Beds:
- 3
- Lot size:
- 0.06 Acres
- Year built:
- 2020
- Baths:
- 3.00
- MLS#:
- 2442566
- Subdivision:
- Holland Station Townhomes
ADDITIONAL INFORMATION
Great Location in F-V . This beautifully appointed townhome offers a first floor owners suite! Kitchen with plenty of counter space features 42 Pebble Gray cabinets, Blanco Maple QUARTZ countertops, gas range, & large walk-in pantry! This space naturally flows into your family & dining area w/ vaulted ceilings & natural gas log fireplace. Owners suite bathroom w/ a fully tiled shower & bench! There are two additional bedrooms, office, & spacious loft area upstairs!
- Type:
- Other
- Sq.Ft.:
- 3,160
- Status:
- Active
- Beds:
- 5
- Lot size:
- 0.26 Acres
- Year built:
- 2022
- Baths:
- 4.00
- MLS#:
- 2441448
- Subdivision:
- Stonecreek
ADDITIONAL INFORMATION
Final opportunity to live in highly desirable Stonecreek! Convenient location within 5 miles to NC 55, US 401, downtown Fuquay and Holly Springs, and lots of retail/dining. Stunning Continental on private cul-de-sac homesite with 1st floor guest suite, sunroom, deck, 4' gathering extension, gourmet kitchen, butler's pantry, planning center, jack and jill bath, and luxurious Owner's Suite with sitting room. Enjoy amenities featuring pool, cabana, dog park, and more! Ask about special financing incentives!
$1,295,000
259 Vanstore Drive Fuquay Varina, NC 27526
- Type:
- Other
- Sq.Ft.:
- 2,844
- Status:
- Active
- Beds:
- 3
- Lot size:
- 17 Acres
- Year built:
- 2005
- Baths:
- 3.00
- MLS#:
- 2440327
- Subdivision:
- Not in a Subdivision
ADDITIONAL INFORMATION
Total privacy on 17 acres. 5 mins to downtown Fuquay's shops/dining. Easy commute to Raleigh! Subdivided into 2 lots w/no HOA. Create a compound, can build upto 3 more homes! All main living 1st floor. 3 season sunroom opens up to a landscaped backyard w/ saltwater pool & cabana. Enjoy 11 ft vaulted ceilings, large kitchen w/sitting area, bar & island. 30x40 ft workshop for all your toys, several acres of cleared land that perks, to add second home/ guest cabin. New HVAC, hot water heater, pool pump/liner.
- Type:
- Other
- Sq.Ft.:
- 3,964
- Status:
- Active
- Beds:
- 4
- Lot size:
- 9 Acres
- Year built:
- 1999
- Baths:
- 5.00
- MLS#:
- 2437026
- Subdivision:
- Oak Creek
ADDITIONAL INFORMATION
Sight Unseen offers welcome! Amazing 9.35 Acres with Pond and Fishing Access! Huge 4100 sq. ft. house, horse barn, huge shed, screened porch, 4 bedrooms with a large bonus, and 4 1/2 baths!
- Type:
- Single Family
- Sq.Ft.:
- 720
- Status:
- Active
- Beds:
- 3
- Lot size:
- 0.5 Acres
- Year built:
- 1961
- Baths:
- 1.00
- MLS#:
- 2436359
- Subdivision:
- Not In A Subdivision
ADDITIONAL INFORMATION
Cute ranch home in a quite setting. No HOA and City Taxes!! New Roof, New Siding, Upgraded kitchen with Granite Counter tops, Cabinets, Appliances, new Hardwood flooring in Family room & Bedrooms. Ceramic tiles in the bathroom, Tiled Shower, Light fixtures etc. Easy access to Fuquay, Raleigh, Holly Springs, Angier, Lillington, and Fayetteville.
- Type:
- Single Family
- Sq.Ft.:
- 2,071
- Status:
- Active
- Beds:
- 3
- Lot size:
- 5.74 Acres
- Year built:
- 2001
- Baths:
- 3.00
- MLS#:
- 2433894
- Subdivision:
- Squire Ridge
ADDITIONAL INFORMATION
OH CANCELED 4/9. Bring your horses to this beautiful 6 acre farm! 3BR/2.5 BA, bonus rm, mud rm, sun rm & 20x20 carport. For the animals a 12X12 storage barn, 3 pastures to rotate through, a tack barn, and a 50'x80' riding ring. Other features include a 12'x48' pole barn with 3 run in stalls, room to store 100 bales & a large chicken coop. A unique piece of property with two flowing creeks, and a 4 acre pond stocked for fishing right in the front yard!
- Type:
- Other
- Sq.Ft.:
- 1,681
- Status:
- Active
- Beds:
- 2
- Lot size:
- 0.16 Acres
- Year built:
- 2022
- Baths:
- 2.00
- MLS#:
- 2428739
- Subdivision:
- Highridge
ADDITIONAL INFORMATION
Our lovely Salerno Craftsman is a single-story, 2br/2ba home where you are greeted by an expansive main living area that connects a beautiful family room to the state-of-the-art, Deluxe Kitchen and dining area. Large, energy-efficient Low-E windows and sliding glass doors in the family room and dining area let in ample natural light & allow for an easy transition between indoor and outdoor spaces, & make this home look even more spacious and inviting. Whether you’re cuddling up in front of the fireplace or hosting a dinner party for neighborhood friends on the chef-style island and eating bar, this open-concept layout makes for the perfect gathering spot. The owner’s suite is a private retreat with spa-like bath complete with beautifully tiled shower, a double sink vanity and a huge walk-in closet connects from the owner’s bath to the laundry room for added convenience. [Salerno 2020]
- Type:
- Manufactured Home
- Sq.Ft.:
- 1,512
- Status:
- Active
- Beds:
- 4
- Lot size:
- 0.51 Acres
- Year built:
- 2001
- Baths:
- 2.00
- MLS#:
- 2428582
- Subdivision:
- Fairview
ADDITIONAL INFORMATION
Water front! beautiful neighborhood pond behind the property, large fenced yard, 4 bedroom 2 full bath in half acre! needs some TLC. kitchen with island overlook the pond. 24 hours notice required. month to month Tenant occupied, 24 hours notice required.
- Type:
- Single Family
- Sq.Ft.:
- 1,872
- Status:
- Active
- Beds:
- 2
- Lot size:
- 0.17 Acres
- Year built:
- 2022
- Baths:
- 2.00
- MLS#:
- 2428240
- Subdivision:
- Carolina Gardens By Del Webb
ADDITIONAL INFORMATION
NEW HOME UNDER CONSTRUCTION IN BRAND NEW COMMUNITY. Great new Mainstay floorplan with open living areas. Home features EVP flooring in entry, kitchen and dining area; tile floors in baths and laundry. Covered rear porch. Large kitchen with oversized island and fabulous walk in pantry. Home office located in front of home and fireplace to warm you in gathering room. Zero entry oversized walk in shower, and laundry sink! Come visit the sales center for more information. Cable, internet and Lawn maintenance
- Type:
- Single Family
- Sq.Ft.:
- 2,843
- Status:
- Active
- Beds:
- 3
- Lot size:
- 1.01 Acres
- Year built:
- 1988
- Baths:
- 3.00
- MLS#:
- 2424423
- Subdivision:
- Saddle Run
ADDITIONAL INFORMATION
Build memories in this lovely 3 bedroom, 3 bathroom home in Fuquay Varina! The foyer leads to a spacious living room with a fireplace, a formal dining area with chandelier lighting, a kitchen with stainless steel appliances, a pantry, and a kitchen island with a breakfast bar to enjoy meals. The primary bedroom offers a high ceiling, an enter-in closet, and an en suite bathroom with dual-sink vanity. Enjoy easy access to dining, retail, schools, and major freeways for easy commuting!
- Type:
- Other
- Sq.Ft.:
- 1,215
- Status:
- Active
- Beds:
- 3
- Lot size:
- 0.44 Acres
- Baths:
- 2.00
- MLS#:
- 2423676
- Subdivision:
- Captains Landing
ADDITIONAL INFORMATION
PRESALE NEW CONSTRUCTION. BEAUTIFUL PRESALE CUSTOM HOME BUILT JUST FOR YOU! Perfection in a quiet country setting. Enjoy the scenic route home everyday! This beautiful home welcomes you with an open floorplan, full of natural light 1215 sqft - 3 bed / 2 bath open plan with split bedrooms. granite counters, LVT floors in open area + baths, carpet in beds. Come and enjoy RIVER ACCESS Property is in a private River community on Cape Fear River access for canoeing, boating ,fishing , clubhouse
- Type:
- Other
- Sq.Ft.:
- 2,002
- Status:
- Active
- Beds:
- 2
- Lot size:
- 0.24 Acres
- Year built:
- 2022
- Baths:
- 2.00
- MLS#:
- 2420341
- Subdivision:
- Hidden Valley
ADDITIONAL INFORMATION
MOVE IN THIS SUMMER! Two bedroom, two full bath ranch SMART home offering a bright relaxing sunroom & screened lanai on private wooded homesite. Home offers an office with glass french doors, walk-up attic storage, extended garage and an open concept floor plan featuring a large eat-in kitchen with island, walk-in pantry and separeat laundry room with storage closet. Community pool & pond. Robust amenities.
- Type:
- Single Family
- Sq.Ft.:
- 2,853
- Status:
- Active
- Beds:
- 3
- Lot size:
- 0.16 Acres
- Year built:
- 2022
- Baths:
- 3.00
- MLS#:
- 2419758
- Subdivision:
- Highridge
ADDITIONAL INFORMATION
McKee Homes presents the Promenade 2020 Bungalow floorplan with cottage-style design. This three-bedroom, three-bath Bungalow elevation includes a second-floor guest suite with living area, separate bedroom, full bath, and walk-in closet. [promenade 2020 bungalow]
- Type:
- Single Family
- Sq.Ft.:
- 1,847
- Status:
- Active
- Beds:
- 2
- Lot size:
- 0.16 Acres
- Year built:
- 2022
- Baths:
- 2.00
- MLS#:
- 2419756
- Subdivision:
- Highridge
ADDITIONAL INFORMATION
This charming cottage-style Palazzo 2020 floorplan features our single-story two-bedroom, two-bath Craftsman elevation. The open-living layout with wide interior doorways, minimal steps between indoor and outdoor spaces, large patio and courtyard, and plenty of storage is made for entertaining or as a private retreat. [Palazzo 2020]
- Type:
- Single Family
- Sq.Ft.:
- 1,780
- Status:
- Active
- Beds:
- 2
- Lot size:
- 0.16 Acres
- Year built:
- 2021
- Baths:
- 2.00
- MLS#:
- 2419749
- Subdivision:
- Highridge
ADDITIONAL INFORMATION
McKee Homes presents the charming cottage-style Portico 2020 floorplan featuring our single-story two-bedroom, two-bath Craftsman elevation. Family and friends can enjoy each otherâs company regardless of where they are in the home. The state-of-the-art Deluxe kitchen with massive, chef-style island is the core of this home, adjoining the cozy living room with fireplace to the dining area, den/flex room, and ownerâs suite. [Portico 2020]

Information Not Guaranteed. Listings marked with an icon are provided courtesy of the Triangle MLS, Inc. of North Carolina, Internet Data Exchange Database. The information being provided is for consumers’ personal, non-commercial use and may not be used for any purpose other than to identify prospective properties consumers may be interested in purchasing or selling. Closed (sold) listings may have been listed and/or sold by a real estate firm other than the firm(s) featured on this website. Closed data is not available until the sale of the property is recorded in the MLS. Home sale data is not an appraisal, CMA, competitive or comparative market analysis, or home valuation of any property. Copyright 2024 Triangle MLS, Inc. of North Carolina. All rights reserved.
Fuquay Varina Real Estate
The median home value in Fuquay Varina, NC is $418,000. This is lower than the county median home value of $434,100. The national median home value is $338,100. The average price of homes sold in Fuquay Varina, NC is $418,000. Approximately 75.09% of Fuquay Varina homes are owned, compared to 21.34% rented, while 3.57% are vacant. Fuquay Varina real estate listings include condos, townhomes, and single family homes for sale. Commercial properties are also available. If you see a property you’re interested in, contact a Fuquay Varina real estate agent to arrange a tour today!
Fuquay Varina, North Carolina 27526 has a population of 44,970. Fuquay Varina 27526 is less family-centric than the surrounding county with 36.8% of the households containing married families with children. The county average for households married with children is 37.3%.
The median household income in Fuquay Varina, North Carolina 27526 is $82,896. The median household income for the surrounding county is $88,471 compared to the national median of $69,021. The median age of people living in Fuquay Varina 27526 is 38.5 years.
Fuquay Varina Weather
The average high temperature in July is 89 degrees, with an average low temperature in January of 29.5 degrees. The average rainfall is approximately 46.6 inches per year, with 3.1 inches of snow per year.

