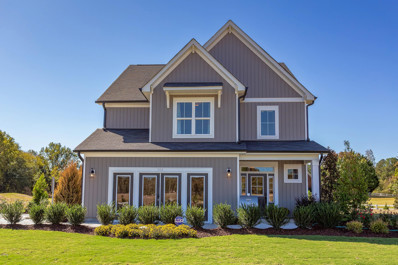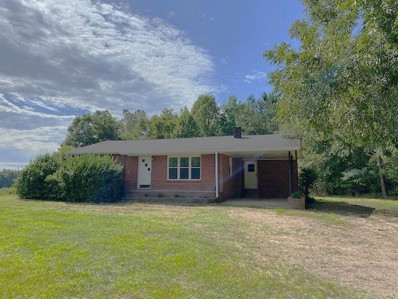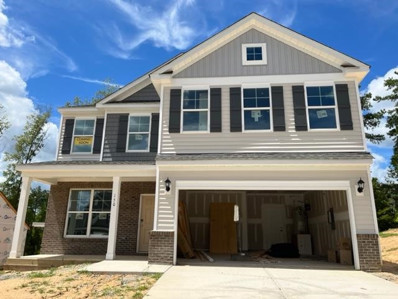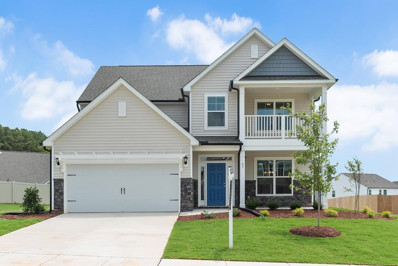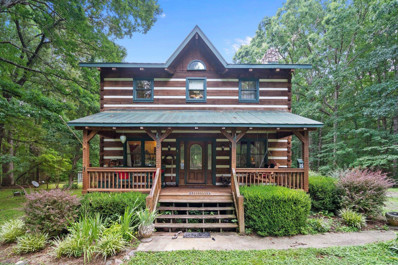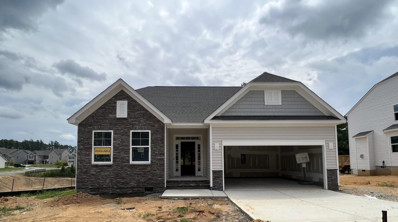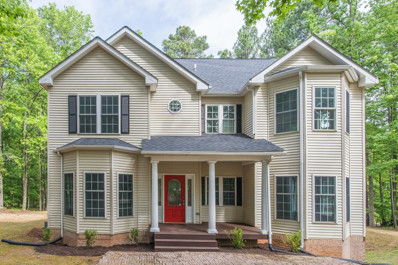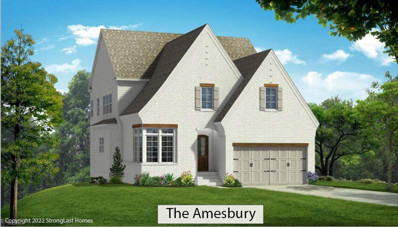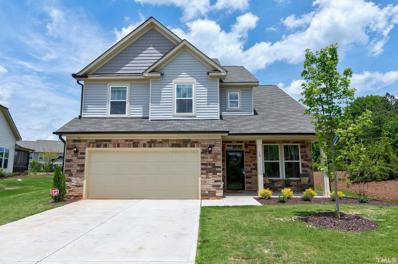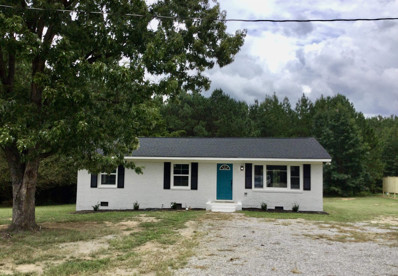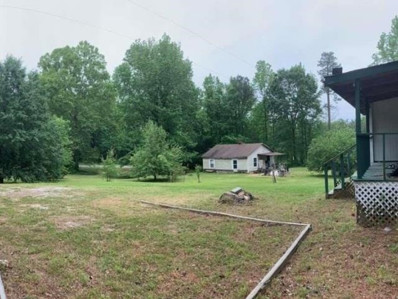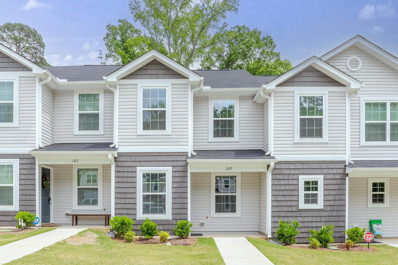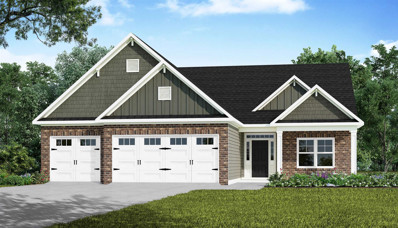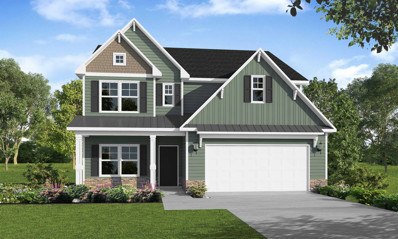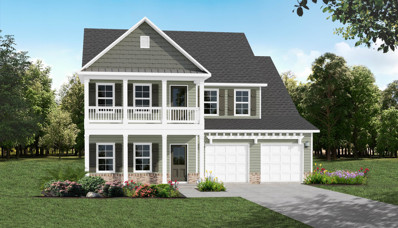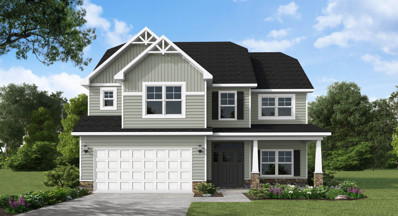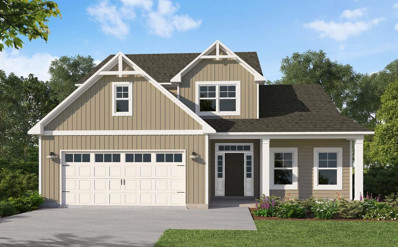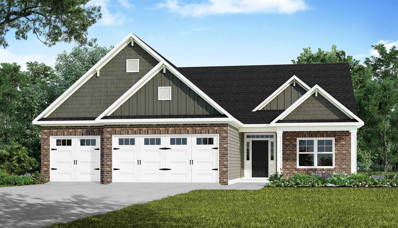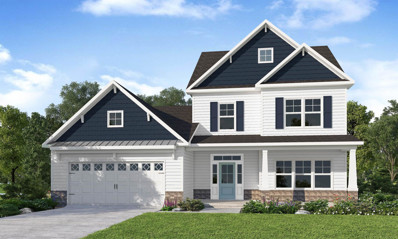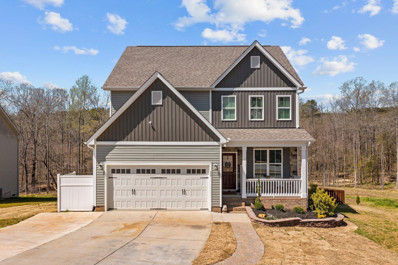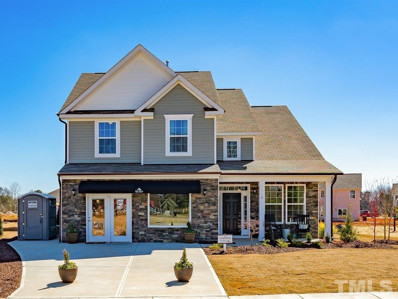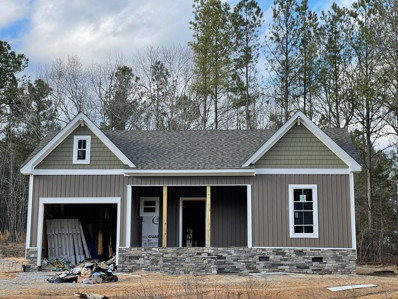Franklinton NC Homes for Sale
$450,000
0 Clegg Street Franklinton, NC 27525
- Type:
- Other
- Sq.Ft.:
- 2,820
- Status:
- Active
- Beds:
- 4
- Lot size:
- 1 Acres
- Year built:
- 2022
- Baths:
- 3.00
- MLS#:
- 2470099
- Subdivision:
- Not in a Subdivision
ADDITIONAL INFORMATION
Spacious 2-story home on over 1 acre w/ hardi-board siding, great layout w/ open floor plan. 4 bedrooms plus a loft! To-be-built home is Caruso Homes Norman Plan. Includes lot, lot finishing est. & price of home. Buyers choose all options or can chose from 19 other plans@ Caruso Homes website. Prices subject to updates. Photos used for marketing & not actual home. Walk to downtown Franklinton to enjoy restaurants, brewery & shopping. Downtown Franklinton revitalization is AWESOME! A short drive to all commerce Wake Forest has to offer. Hard-to-find 1 acre LEVEL homesite is full of hardwoods. 2 lots available.
- Type:
- Other
- Sq.Ft.:
- 1,166
- Status:
- Active
- Beds:
- 2
- Lot size:
- 2 Acres
- Year built:
- 1970
- Baths:
- 1.00
- MLS#:
- 2468583
- Subdivision:
- Not in a Subdivision
ADDITIONAL INFORMATION
RANCH ON 1.7 ACRES WITH NO HOA. 2 Bedrooms plus a flex room w/closet that could be used as dining. Large private yard that could be subdivided. New carpet, vinyl flooring in kitchen, and paint throughout. Kitchen appliances stay.
- Type:
- Other
- Sq.Ft.:
- 2,591
- Status:
- Active
- Beds:
- 4
- Lot size:
- 0.23 Acres
- Year built:
- 2022
- Baths:
- 3.00
- MLS#:
- 2467386
- Subdivision:
- Clearwater Creek
ADDITIONAL INFORMATION
Smart Home Technology in this Beautiful 4 br, 2.5 ba. Open Kitchen layout. This home if full of beautiful upgrades: gorgeous quartz countertops, upgraded white cabinets, tile back splash, SS appliances,chair rail, waisncoting, tile shower h. Walk in pantry! Drop Zone! A gorgeous, bright and sunny study, a Beautiful Screen Room and grilling patio and so much more!! Huge Loft with evp! Natural Gas, Low county Taxes! Very Private Back Yard!
- Type:
- Other
- Sq.Ft.:
- 2,554
- Status:
- Active
- Beds:
- 4
- Lot size:
- 0.24 Acres
- Year built:
- 2022
- Baths:
- 3.00
- MLS#:
- 2464954
- Subdivision:
- Clearwater Creek
ADDITIONAL INFORMATION
New construction ready to go! Never lived in & under warranty! This home has it all...Gorgeous plank flooring downstairs, separate dining room/office, a beautiful two-toned kitchen with granite and all new appliances, gas fireplace, and a large bedroom with full bath on main level! Upstairs has a huge loft, 3 more bedrooms including a large master, 2 full baths (with spa like main bath in master), and an outstanding walk out upper balcony! This is the one! 1-2-10 home warranty with builder all transferable.
- Type:
- Other
- Sq.Ft.:
- 2,268
- Status:
- Active
- Beds:
- 4
- Lot size:
- 9 Acres
- Year built:
- 1994
- Baths:
- 3.00
- MLS#:
- 2463435
- Subdivision:
- North Pastures
ADDITIONAL INFORMATION
Want to have your own private retreat, but still want to be close to town...look no further! This idyllic log cabin will make you feel that you are tucked away in the mountains. Enjoy the privacy of the almost 9 acres that surrounds you. The original owners have had so many wonderful memories here w/ their family and friends, and this home is ready it's next owners. Downstairs front office, could be used as bedroom for more accessibility. Barn with fenced areas currently houses two mini horses, and the partially finished section has so many possibilities. Seller is willing to offer allowance for updates as needed.
- Type:
- Other
- Sq.Ft.:
- 2,568
- Status:
- Active
- Beds:
- 4
- Lot size:
- 0.23 Acres
- Year built:
- 2022
- Baths:
- 3.00
- MLS#:
- 2461144
- Subdivision:
- Clearwater Creek
ADDITIONAL INFORMATION
The Avery, one of our most popular plans--it's a ranch on a crawl space with a second floor suite, bonuse room and HUGE walk in finished storage! Open floor plan huge island and a gorgeous screened porch with a Private Back Yard! Granite throughout, SS appliances, natural gas neighborhood! An entire upstairs suite with a huge loft, bedroom with walk in closet and full bath. The finishes are beautiful, stone on the exterior with a level driveway and yard, Tray ceilings, many bonus windows! White cabinets, gorgeous level 4 granite (Siberia), Designer Kitchen, Decorative Beams, a beautiful llevel 5 mosaic backsplash and loaded with extra molding. Engineered vinyl plank flooring downstairs and tile bathroom in the beautiful 5 piece master bath.
- Type:
- Other
- Sq.Ft.:
- 3,943
- Status:
- Active
- Beds:
- 4
- Lot size:
- 2 Acres
- Year built:
- 1999
- Baths:
- 3.00
- MLS#:
- 2460565
- Subdivision:
- Saddlebrook
ADDITIONAL INFORMATION
Newly renovated home with a large 1.5 Acre lot and tons of upgrades! Updated custom kitchen with new quartz counter tops with island, tile backsplash, and stainless steel appliances. Gorgeous updated bathrooms with new custom tile showers and floors with updated custom vanities. New LVP floors throughout the main living area and plush carpet in the bedrooms. Basement with a media/movie room and large oversized 2 car garage! Amazing backyard with mature trees, tons of space and privacy. NEW ROOF IN 2022!
- Type:
- Other
- Sq.Ft.:
- 3,010
- Status:
- Active
- Beds:
- 4
- Lot size:
- 0.47 Acres
- Year built:
- 2022
- Baths:
- 4.00
- MLS#:
- 2460513
- Subdivision:
- Olde Liberty
ADDITIONAL INFORMATION
Incredible 2 story with master on the main on full basement. Nice cul-de-sac lot with full walkout basement to the rear. Gourmet kitchen with double oven, gas cooktop, custom cabinets and granite counter tops and walk-in pantry. Hardwood flooring throughout living areas. Decorative ceilings in dining room and master bedroom. Granite tops in all baths with designer tile. Oversize 2 car garage and retractable screened porch. Tankless water heater.
- Type:
- Other
- Sq.Ft.:
- 2,452
- Status:
- Active
- Beds:
- 4
- Lot size:
- 0.32 Acres
- Year built:
- 2021
- Baths:
- 3.00
- MLS#:
- 2453714
- Subdivision:
- Woodlief
ADDITIONAL INFORMATION
LIKE NEW 4 Bed 2.5 bath Cameron Floorplan w/ Huge Morning Room, Family Room & Owners Suite Extensions! Featuring a Spacious Study, Gas Fireplace, 240 sqft. Concrete Patio in rear, Gorgeous Granite Countertops and Upgraded Cabinets throughout! The large laundry room has Cabinets & Extra Closet Storage! Open Railings on 1st and 2nd floor, Loaded w/ tons of extra windows throughout home! Huge Tiled Shower in Owners Bath & Tray Ceiling in Owners Bedroom!
- Type:
- Other
- Sq.Ft.:
- 1,215
- Status:
- Active
- Beds:
- 3
- Lot size:
- 1 Acres
- Year built:
- 1974
- Baths:
- 2.00
- MLS#:
- 2451667
- Subdivision:
- Not in a Subdivision
ADDITIONAL INFORMATION
One Story Living...Completely renovated 3bd 2 full bath brick ranch on 1.4 acres. Beautiful New Quartz countertops & New custom cabinets. New roof, New hvac, New water heater. New LVP & Tile floors,New lights, windows, bathrooms, New SS appliances, New electrical, New plumbing, walk up attic, New insulation & more… No HOA! Seller is Lic RE agent.
- Type:
- Other
- Sq.Ft.:
- 672
- Status:
- Active
- Beds:
- 2
- Lot size:
- 2 Acres
- Year built:
- 1920
- Baths:
- 1.00
- MLS#:
- 2449550
- Subdivision:
- Not in a Subdivision
ADDITIONAL INFORMATION
What a convenient location for this large tract of land, adjacent to new construction neighborhood! Two small home structures currently exist here, but the land is the real value.
- Type:
- Other
- Sq.Ft.:
- 1,032
- Status:
- Active
- Beds:
- 2
- Lot size:
- 0.03 Acres
- Year built:
- 2019
- Baths:
- 3.00
- MLS#:
- 2448689
- Subdivision:
- Crawford Townes
ADDITIONAL INFORMATION
Welcome to Franklinton - quaint growing town w/new establishments. This spacious feeling, almost new townhome has two master suites w/private bath & walk-in closet. Large eat in kitchen w/granite countertops, recessed lighting, pantry, a lot of countertop space and cabinets. Laundry room on main level. Great on storage space. The covered back patio also features an extra storage room! 10 min to Y'ville, 15-20 to WF, 10-15 min to Louisburg.
- Type:
- Other
- Sq.Ft.:
- 1,833
- Status:
- Active
- Beds:
- 3
- Lot size:
- 1 Acres
- Year built:
- 2022
- Baths:
- 3.00
- MLS#:
- TR2446931
- Subdivision:
- Woodland Park
ADDITIONAL INFORMATION
Split Ranch with 2nd Flr Bonus room! Large wooded lot! Vaulted ceiling Family Room with gas log fireplace! Kitchen Cab with Granite Tops and tile backsplash!Pantry!Open Dining to kitchen & access to covered back Porch! Master bedroom with Tray Ceiling and access door to covered porch,walkin closet/wood shelving! Master bath with separate shower&garden Tub! All selections have been made and builder will provide a specsheet once all selections have been confirmed that they are available.
- Type:
- Other
- Sq.Ft.:
- 1,836
- Status:
- Active
- Beds:
- 3
- Lot size:
- 2 Acres
- Year built:
- 2022
- Baths:
- 2.00
- MLS#:
- TR2446923
- Subdivision:
- Woodland Park
ADDITIONAL INFORMATION
Ranch with 2nd Flr Bonus room! Large wooded lot! Vaulted ceiling Family Room with gas log fireplace! White Kitchen Cab with Granite Tops and tile backsplash!Pantry!Open Dining to kitchen & access to covered back Porch! Master bedroom with Vaulted Ceiling, walkin closet/wood shelving! Master bath with separate shower&garden Tub! All selections have been made and builder will provide a spec sheet once all selections have been confirmed that they are available.
- Type:
- Other
- Sq.Ft.:
- 2,657
- Status:
- Active
- Beds:
- 4
- Lot size:
- 0.41 Acres
- Year built:
- 2022
- Baths:
- 3.00
- MLS#:
- 2443992
- Subdivision:
- Olde Liberty
ADDITIONAL INFORMATION
3 CAR GARAGE! RANCH PLAN! 2nd FLOOR BONUS/TEEN/GUEST SUITE! LVP Thru Main Living! Gourmet Kit: GraniteCtops, CstmCabs, CenterIsland w/Breakfast Bar,SS Appls incl Gas Cooktop, Dbl Wall Oven , Walk in Pantry! Master: Trey Ceiling, PlushCarpet & Large Walk in Closet w/Access to Laundry Rm! MBath: Tile Floor, Dual Vanity w/Quartz, Cstm Cabs, Walk in Shower & Sep Walkin Closet! FamRoom: Vaulted Clng, Cstm Srrnd Gas Log FP w/Mantle, Rear Covered Porch! Dining Rm w/Coffered Ceiling and Wainscoting.
- Type:
- Other
- Sq.Ft.:
- 2,695
- Status:
- Active
- Beds:
- 4
- Lot size:
- 0.46 Acres
- Year built:
- 2022
- Baths:
- 4.00
- MLS#:
- 2443895
- Subdivision:
- Olde Liberty
ADDITIONAL INFORMATION
1ST FLOOR MASTER SUITE! VAULTED FAMILY ROOM! LVP Style Flooring Thru Main Living! Gourmet Kithen: GraniteCtops, White Shaker Cabs, Tile Backsplash, Center Island, SS Appls Incl Gas Cooktop, Double Oven , Pantry! Open to Dining! Master:Foyer Entry, Tray Ceiling! MBath: 12x12 Tile Floor, Dual Vanity w/Cultured Marble, Cstm Cabs, Tile Surround Walk in Shower & WIC w/CstmShelving! FamRm: Vaulted Ceiling, Cstm Srrnd Gas Log FP w/Cstm Mantle! Large 2nd Floor Loft Area! Grilling Patio! Covered Porch!
- Type:
- Other
- Sq.Ft.:
- 3,156
- Status:
- Active
- Beds:
- 5
- Lot size:
- 0.4 Acres
- Year built:
- 2022
- Baths:
- 3.00
- MLS#:
- 2443878
- Subdivision:
- Olde Liberty
ADDITIONAL INFORMATION
3 CAR GARAGE! 1ST FLOOR GUEST ROOM! LVP Thru Main Living! Kit: Granite Ctops, Cstm Cabs, Angled Breakfast Bar w/Pendants, SS Appli, Butler's Pantry, Walk in Pantry! Open to Breakfast Nook w/Access to Rear Covered Porch! Large Primary Bedrm! MBath: Tile Floor, Dual Vanity w/Quartz, Soaking Tub, Walk in Shower, Linen Closet & Huge WIC! FamRoom: LVP, Cstm SrrndGas Log FP w/Mantle & Flanking Cstm Built Ins! Large 2nd Floor Loft! Dining Room w/Coffered Ceiling and Wainscoting!
- Type:
- Other
- Sq.Ft.:
- 3,281
- Status:
- Active
- Beds:
- 5
- Lot size:
- 0.44 Acres
- Year built:
- 2022
- Baths:
- 4.00
- MLS#:
- 2443867
- Subdivision:
- Olde Liberty
ADDITIONAL INFORMATION
3 CAR GARAGE! 5 BEDROOMS! FINISHED 3RD FLOOR! Golf Course Community!! LVP Thru Main Living! Kit: Granite Ctops, Cstm Cabs w/Crown Trim, Center Island w/Breakfast Bar, SS Appli, Walk in Pantry! Kitchen Opens to Carolina Room! Master: Tray Ceiling, Plush Carpet! Master Bath: Tile Floor, DualVanity w/Quartz, Cstm Cabs, Soaking Tub, Walk in Shower w/Tile Surround & Large WIC w/Cstm Shelving! Fam Rm: LVP, Gas Log Fireplace w/Mantle!! Dining Rm w/Coffered Ceiling! Finished 3rd Floor w/Bedrm, Bull Bath & Bonus!
- Type:
- Other
- Sq.Ft.:
- 2,876
- Status:
- Active
- Beds:
- 4
- Lot size:
- 0.39 Acres
- Year built:
- 2022
- Baths:
- 3.00
- MLS#:
- 2443856
- Subdivision:
- Olde Liberty
ADDITIONAL INFORMATION
1st FLOOR MASTER! GOLF COURSE VIEW!! SUNROOM! HWDs Thru Main Living! Kitchen: Granite Ctops, Tile Backsplash,CstmCbnts w/Crwn Trim, SS Appliances, Angled Island w/Pndnts, Pantry! Master: w/FoyerEntry, Trey Ceiling, Plush Carpet! MBath:TileFloor, Dual Vanity w/Cultured Marble, Cstm Cbnts, Garden Tub, Walk in Shower & Large Walk in Closet! FamRoom: Cstm Srrnd GasLogFP w/Mantle. Carolina Rm w/Access to Rear Covered Porch! Dining Room w/Cstm Coffered Ceiling! Upstairs Loft/Bonus Room!
- Type:
- Other
- Sq.Ft.:
- 2,660
- Status:
- Active
- Beds:
- 4
- Lot size:
- 1 Acres
- Year built:
- 2022
- Baths:
- 3.00
- MLS#:
- 2443837
- Subdivision:
- Olde Liberty
ADDITIONAL INFORMATION
3 CAR GARAGE! 1ST FLOOR STUDY! 2nd FLOOR BONUS/TEEN/GUEST SUITE! LVP Thru Main Living! Gourmet Kit: Granite Ctops, CstmCabs, CenterIsland w/Breakfast Bar,SS Appls incl Gas Cooktop, Dbl Wall Oven , Walk in Pantry! Master: Trey Ceiling, Plush Carpet & Large Walk in Closet w/Access to Laundry Rm! MBath: Tile Floor, Dual Vanity w/Quartz, Cstm Cabs, Walk in Shower & Sep Walk in Closet! FamRoom: Vaulted Clng, Cstm Srrnd Gas Log FP w/Mantle, Rear Covered Porch! Dining Rm w/Coffered Ceiling and Wainscoting.
- Type:
- Other
- Sq.Ft.:
- 2,927
- Status:
- Active
- Beds:
- 4
- Lot size:
- 0.45 Acres
- Year built:
- 2022
- Baths:
- 4.00
- MLS#:
- 2443848
- Subdivision:
- Olde Liberty
ADDITIONAL INFORMATION
3 CAR GARAGE! 1ST FLOOR MASTER & STUDY! Golf Course Community! LVP Thru Main Living! Gourmet Kitchen with Granite Ctops, CustomCabs w/Crown Trim, SS Appls, Tile Backsplash, Center Island w/Breakfast Bar & Pendants, Cabinet Pantry! Large Master: Foyer Entry, Trey Ceiling, Plush Carpet! Master Bath: Dual Vanity w/Quartz Ctops, Custom Cabs, Garden Tub/Sep Shower & Huge WIC! Fam Rm: Granite Surround Gas Log FP, Single French Door to Covered Porch! Large 2nd Floor Loft Area!
- Type:
- Single Family
- Sq.Ft.:
- 2,237
- Status:
- Active
- Beds:
- 4
- Lot size:
- 0.6 Acres
- Year built:
- 2018
- Baths:
- 3.00
- MLS#:
- 2441922
- Subdivision:
- Ashton Meadows
ADDITIONAL INFORMATION
This exceptional home could be yours! Surrounded by nature and splendidly landscaped, this home has so much to offer outside and in! Walk through the door and you'll notice the beautiful LVP floors recently installed, new light fixtures, Shiplap accents, coffered ceiling in dining area and additional office/bedroom on first floor. The kitchen is bright and cheery and who doesn't love a gas range? The oversized lot is perfect for BBQs with friends and plenty of wildlife to see outside your back door!
- Type:
- Single Family
- Sq.Ft.:
- 2,369
- Status:
- Active
- Beds:
- 4
- Lot size:
- 0.19 Acres
- Year built:
- 2018
- Baths:
- 3.00
- MLS#:
- 2438781
- Subdivision:
- Essex Place
ADDITIONAL INFORMATION
Gorgeous Corner Lot Model Home with ton's of upgraded finishes including Quartz countertops, open floor plan, Security System, fire place, drapes, loft/office -and much !! It won't last long
- Type:
- Single Family
- Sq.Ft.:
- 2,139
- Status:
- Active
- Beds:
- 3
- Lot size:
- 0.32 Acres
- Year built:
- 2005
- Baths:
- 2.00
- MLS#:
- 2436364
- Subdivision:
- Weatherly
ADDITIONAL INFORMATION
This charming 4 bedroom, 2 bathroom home is now on the market! Flow into the living room featuring a cozy fireplace, perfect for entertaining. Lush green landscape surrounds this beautiful house. Don't wait! Make this beautiful home yours today. This home has been virtually staged to illustrate its potential.
- Type:
- Single Family
- Sq.Ft.:
- 1,772
- Status:
- Active
- Beds:
- 3
- Lot size:
- 0.69 Acres
- Year built:
- 2022
- Baths:
- 3.00
- MLS#:
- 2433447
- Subdivision:
- Will Woods Acres
ADDITIONAL INFORMATION
Welcome home! Beautiful, brand-new custom ranch in Franklinton, NC. Enjoy a leisurely stroll around the quiet neighborhood. Entertain friends on the back porch. Relax in the great room and work in the library area. Large owner's suite and bath with walk-in shower. Chef's kitchen with island. Vaulted ceilings in the living room. One car garage and plenty of parking in the driveway. Hurry, this opportunity won't last!

Information Not Guaranteed. Listings marked with an icon are provided courtesy of the Triangle MLS, Inc. of North Carolina, Internet Data Exchange Database. The information being provided is for consumers’ personal, non-commercial use and may not be used for any purpose other than to identify prospective properties consumers may be interested in purchasing or selling. Closed (sold) listings may have been listed and/or sold by a real estate firm other than the firm(s) featured on this website. Closed data is not available until the sale of the property is recorded in the MLS. Home sale data is not an appraisal, CMA, competitive or comparative market analysis, or home valuation of any property. Copyright 2025 Triangle MLS, Inc. of North Carolina. All rights reserved.
Franklinton Real Estate
The median home value in Franklinton, NC is $308,600. This is lower than the county median home value of $320,600. The national median home value is $338,100. The average price of homes sold in Franklinton, NC is $308,600. Approximately 54.07% of Franklinton homes are owned, compared to 28.14% rented, while 17.79% are vacant. Franklinton real estate listings include condos, townhomes, and single family homes for sale. Commercial properties are also available. If you see a property you’re interested in, contact a Franklinton real estate agent to arrange a tour today!
Franklinton, North Carolina 27525 has a population of 2,409. Franklinton 27525 is less family-centric than the surrounding county with 26.56% of the households containing married families with children. The county average for households married with children is 27%.
The median household income in Franklinton, North Carolina 27525 is $58,472. The median household income for the surrounding county is $62,332 compared to the national median of $69,021. The median age of people living in Franklinton 27525 is 33.1 years.
Franklinton Weather
The average high temperature in July is 89.2 degrees, with an average low temperature in January of 27.6 degrees. The average rainfall is approximately 46.6 inches per year, with 2.5 inches of snow per year.
