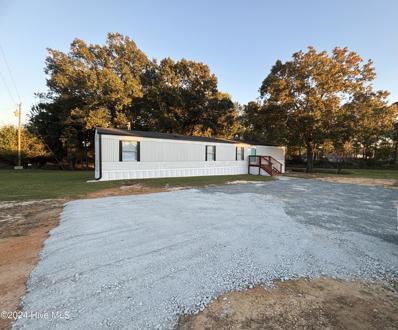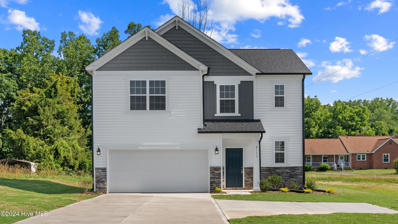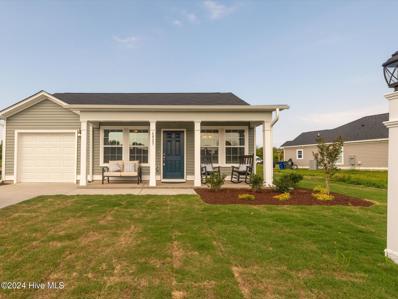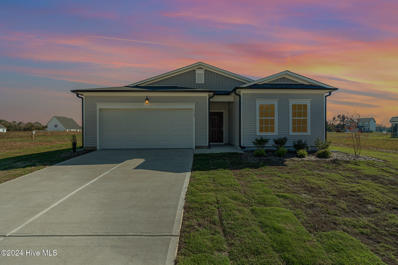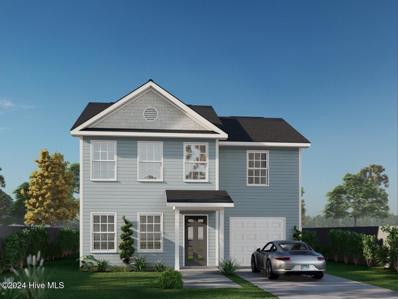Four Oaks NC Homes for Sale
- Type:
- Single Family
- Sq.Ft.:
- 1,650
- Status:
- NEW LISTING
- Beds:
- 3
- Lot size:
- 0.77 Acres
- Year built:
- 2020
- Baths:
- 2.00
- MLS#:
- 10067358
- Subdivision:
- Not In A Subdivision
ADDITIONAL INFORMATION
Pretty In and Out! A Really Great Floorplan with a Really Great Feel of Home! Spacious Ranch with 1650 sq ft on .77 acre unrestrictive lot, No HOA, oversized one car garage, plenty of parking, front porch and wonderful covered back porch, grilling/entertaining area and Fenced Backyard, more of custom built and upgrades like luxury LVP thru-out (no carpet), nice sized moldings, kitchen with island, granite tops, SS appliances, step-in pantry and beautiful white & staggered cabinetry, window at sink, tiled backsplash, dual vanities in both bathrooms, good sized bedrooms, bookcases in rear bedroom, pretty tile surround gas log fireplace, owner's suite with large walk-in closet, shower & separate soaking tub, lot expands also to side of home giving lots of usage opportunities for that area! Conveniently located just off I-95 in growing Four Oaks.
- Type:
- Single Family
- Sq.Ft.:
- 2,400
- Status:
- Active
- Beds:
- 3
- Lot size:
- 0.71 Acres
- Year built:
- 2000
- Baths:
- 3.00
- MLS#:
- 10066810
- Subdivision:
- Holt Lake
ADDITIONAL INFORMATION
Lake View,2 car garage,All Brick, and Movie Room!!Welcome to your dream home in Four Oaks! This beautiful residence has a stunning Lake view that will take your breath away. Step inside and be greeted by the luxurious movie room, complete with its own private staircase for the ultimate entertainment experience. The home features elegant ceramic tile back splash in the kitchen and quartz counter tops. Enjoy the serene surroundings from the comfort of your screen porch or outdoor deck. With a convenient 2 car garage and a prime location, this is truly a rare find. Don't miss out on this amazing opportunity to call Four Oaks home! Only 2 minutes from I95 and minute's to I40. New lighting and painting through out. 15 foot cathedral ceilings in the living room and check out the formal dining room. New roof and black gutters.. Tremendous curb appeal come and see!!
Open House:
Saturday, 12/21 1:00-3:00PM
- Type:
- Single Family
- Sq.Ft.:
- 3,090
- Status:
- Active
- Beds:
- 4
- Lot size:
- 0.71 Acres
- Year built:
- 2024
- Baths:
- 3.00
- MLS#:
- 10066780
- Subdivision:
- Lassiter Ridge
ADDITIONAL INFORMATION
Move-in ready vibes: This new build is waiting to welcome you! This stunning home is a showcase of meticulous woodwork and details that set it apart. From the moment you step inside, the wainscoting lining the walls brings in all the charm, seamlessly tying each space together. Built-in shelving and shiplap at the fireplace offers a warm, inviting focal point that anchors the room. The main floor features open floor plan with a bedroom, full bathroom and a dedicated office while upstairs you'll find 3 additional bedrooms, a bonus room, and a playroom, ensuring plenty of space for everyone. It doesn't stop there! The screened-in porch, grilling deck and large yard adds on to your possible living space!
Open House:
Saturday, 12/21 1:00-3:00PM
- Type:
- Single Family
- Sq.Ft.:
- 2,160
- Status:
- Active
- Beds:
- 4
- Lot size:
- 0.85 Acres
- Year built:
- 2024
- Baths:
- 3.00
- MLS#:
- 10066779
- Subdivision:
- Lassiter Ridge
ADDITIONAL INFORMATION
Welcome to your irresitable 2160 plan. Walk in to your open concept foyer, dining, family room and kitchen. Family room features a gas log fireplace (logs & blower provided). Kitchen boasts a huge island bar, granite counter tops, ceramic backsplash and SS appliances, Large dining room with a custom coffered ceiling and wainscoting. Continue to your primary suite boasting double sink vanity, walk-in ceramic shower, soaking tub and large walk-in closet with custom built-ins. Bedrooms 2 & 3 on opposite side with guest bath. Travel upstairs to your bonus room/bedroom 4, a study/craft nook,full bath and enormous unfinished area. Finished 2 car garage with a pedestrian door on the side of the garage. Masonry front steps, concrete front porch for relaxing, aluminum screen builder screen porch and grilling deck overlooking your spacious back yard.
Open House:
Saturday, 12/21 1:00-3:00PM
- Type:
- Single Family
- Sq.Ft.:
- 2,617
- Status:
- Active
- Beds:
- 3
- Lot size:
- 0.57 Acres
- Year built:
- 2024
- Baths:
- 3.00
- MLS#:
- 10066776
- Subdivision:
- Lassiter Ridge
ADDITIONAL INFORMATION
Welcome to your impressive 2 story 2617 plan. Walk in to your 2 story open foyer when natural light floods in. Beautiful dinning room with custom coffered ceilings and wainscoting to your left. Leads to your open concept kitchen & family room. Kitchen boasts a large island bar, SS appliances and granite countertops, Family room has a gas log fireplace (logs& blower provided). Venture upstairs to your large primary suite featuring walk-in ceramic shower,soaking tub, dual sink vanity and large walk-in closet with custom wood shelving. Large upstairs laundry room along with bedrooms 2, 3 & 4. Front entrance features masonry steps & concrete porch. Aluminum screenbuilders rear porch with a grilling deck. and a 2 car finished garage
Open House:
Saturday, 12/21 1:00-3:00PM
- Type:
- Single Family
- Sq.Ft.:
- 2,718
- Status:
- Active
- Beds:
- 4
- Lot size:
- 0.93 Acres
- Year built:
- 2024
- Baths:
- 3.00
- MLS#:
- 10066774
- Subdivision:
- Lassiter Ridge
ADDITIONAL INFORMATION
Welcome to your phenominal 2 story home!! Walk in your foyer with spacious dinning room to your left with beautiful custom coffered ceilings and wainscoting. Up to your right is your mudroom with custom built-ins and half bath. Straight ahead is your huge family room with open concept to the kitchen. Family room has built-ins on each side of the gas log fireplace(logs & blower provided). Eat at island bar, granite counter tops SS appliances and walk-in pantry. Upstairs is your gorgeous primary suite with walk-in ceramic shower, dual sink vanity and walk-in closet with more custom wood shelving. Very large bdrms 2 & 3 along with bonus. and a spacious laundry room. Masonry front steps & concrete front porch for relaxing, aluminum screen builder rear porch, grilling deck for those back yard parties and finished 2 car garage.
Open House:
Saturday, 12/21 1:00-3:00PM
- Type:
- Single Family
- Sq.Ft.:
- 2,010
- Status:
- Active
- Beds:
- 3
- Lot size:
- 0.47 Acres
- Year built:
- 2024
- Baths:
- 2.00
- MLS#:
- 10066772
- Subdivision:
- Lassiter Ridge
ADDITIONAL INFORMATION
Welcome to our spacious open concept 2010 square feet 3 bed 2 bath home. The kitchen boasts granite counter tops, oversized island with overhang for seating options, tile backsplash SS appliances and nice walk-in pantry, Enjoy your huge family room and cozy up by the gas log fireplace or go to your large primary suite. Primary bath has tiled shower, double vanity and custom built in shelving for your linen closet and massive primary walk-in closet. Your guests or family can enjoy spacious secondary bedrooms with custom built in shelving. Finished room over the garage for addition space and options. If you prefer the outdoors, sit and sip your beverage on your Screen Builders screened rear porch or fire up the grill on your grilling deck overlooking your backyard.. Oversized 3 car garage for your growing needs or toys. Welcome Home!!!
- Type:
- Single Family
- Sq.Ft.:
- 1,680
- Status:
- Active
- Beds:
- 4
- Lot size:
- 0.28 Acres
- Baths:
- 3.00
- MLS#:
- 10066627
- Subdivision:
- The Reserve At Four Oaks
ADDITIONAL INFORMATION
Welcome to the Birch! ! This stunning Birch floorplan features 4 bedrooms and 2.5 baths, complete with a luxury package. Enjoy luxury vinyl plank (LVP) flooring, stainless steel GE appliances, and granite countertops. The Birch's spacious design offers ample room for your family. The open-concept layout ensures you're always connected to the action. The kitchen, equipped with modern amenities, is perfect for both everyday meals and entertaining guests. Upstairs, you'll find four generously sized bedrooms, providing plenty of space for everyone. The owner's suite includes an en suite bath and a large walk-in closet, offering a private retreat.
- Type:
- Single Family
- Sq.Ft.:
- 1,440
- Status:
- Active
- Beds:
- 3
- Lot size:
- 0.28 Acres
- Baths:
- 3.00
- MLS#:
- 10066619
- Subdivision:
- The Reserve At Four Oaks
ADDITIONAL INFORMATION
Welcome to the Aspen! This stunning single-family home features luxury vinyl plank (LVP) flooring, granite countertops, and stainless steel GE appliances. This homesite backs to trees, offering a serene and private setting. The Aspen's open-concept first floor ensures you're always part of the action. The cozy kitchen includes an optional island and the potential for a convenient powder room. The entryway off the garage provides a perfect spot for coats, keeping clutter at bay. Upstairs, you'll find three spacious bedrooms, each with ample closet space. A hall bath and a laundry room add to the home's comfort. The owner's suite is the highlight, boasting an en suite bath and a huge walk-in closet.
- Type:
- Single Family
- Sq.Ft.:
- 1,440
- Status:
- Active
- Beds:
- 3
- Lot size:
- 0.87 Acres
- Baths:
- 3.00
- MLS#:
- 10066615
- Subdivision:
- The Reserve At Four Oaks
ADDITIONAL INFORMATION
Welcome to the Aspen! This stunning single-family home features luxury vinyl plank (LVP) flooring, granite countertops, and stainless steel GE appliances. The Aspen's open-concept first floor ensures you're always part of the action. The cozy kitchen features an optional island and the potential for a convenient powder room. The entryway off the garage provides a perfect spot for coats, keeping clutter at bay. Upstairs, you'll find three spacious bedrooms, each with ample closet space. A hall bath and a laundry room add to the home's comfort. The owner's suite is the highlight, boasting an en suite bath and a huge walk-in closet.
- Type:
- Single Family
- Sq.Ft.:
- 1,366
- Status:
- Active
- Beds:
- 3
- Lot size:
- 0.69 Acres
- Year built:
- 1999
- Baths:
- 2.00
- MLS#:
- 10066287
- Subdivision:
- To Be Added
ADDITIONAL INFORMATION
Welcome to the Country! Quiet and Away from the Hustle and Bustle, yet still Close to Shopping and Activities. This 3 bd 2 ba Ranch Style Home comes complete with Large Kitchen and Eat In Dining Area. Large Open Living Room, Separate Laundry Room. Fully Fenced yard with double gate entry. 2 Storage Units. One is sheetrocked ready for workout equipment, the other perfect for all those yard and car tools and can be used as a workshop with shelves. Attached is a Large Covered Cement parking pad. New Carpet, Fresh Paint. Come, make this home your own!
$354,900
237 Mahogany Way Four Oaks, NC 27524
- Type:
- Single Family
- Sq.Ft.:
- 1,911
- Status:
- Active
- Beds:
- 3
- Lot size:
- 0.62 Acres
- Year built:
- 2024
- Baths:
- 2.00
- MLS#:
- 10065064
- Subdivision:
- Everwood
ADDITIONAL INFORMATION
WONDERFUL NEW CONSTRUCTION RANCH PLAN in new phase subdivision. 3 bedrooms, 2 full baths PLUS BONUS ROOM. Cozy fireplace in family room. Enjoy backyard BBQs on your large covered porch. 2-10 warranty. Listing broker has ownership interest. See agent only remarks for more info.
- Type:
- Single Family
- Sq.Ft.:
- 2,115
- Status:
- Active
- Beds:
- 4
- Lot size:
- 0.29 Acres
- Year built:
- 2017
- Baths:
- 3.00
- MLS#:
- 10064141
- Subdivision:
- Meadow Hills
ADDITIONAL INFORMATION
Experience luxurious living in this bright and sunny, spacious 4-bedroom, 2.5-bath home, designed with an open floor plan and large deck, making it perfect for gatherings, comfort, and style. The primary suite boasts an elegant ensuite bathroom featuring a walk-in shower and a relaxing soaking tub. Nestled on a generous .29-acre lot backing up to lush trees, this property is situated on a peaceful cul-de-sac in a serene neighborhood. Enjoy the best of both worlds with tranquil surroundings and convenient access to shopping, medical facilities, dining options, major highways, and more. Ideal for those looking for a blend of privacy and accessibility in their next home!
- Type:
- Manufactured Home
- Sq.Ft.:
- 924
- Status:
- Active
- Beds:
- 3
- Lot size:
- 0.82 Acres
- Year built:
- 1980
- Baths:
- 2.00
- MLS#:
- 100476843
- Subdivision:
- Not In Subdivision
ADDITIONAL INFORMATION
Absolutely Gorgeous views of your own private pond
- Type:
- Single Family
- Sq.Ft.:
- 2,845
- Status:
- Active
- Beds:
- 4
- Lot size:
- 0.74 Acres
- Baths:
- 3.00
- MLS#:
- 10063976
- Subdivision:
- Chamblee
ADDITIONAL INFORMATION
Smith Douglas Homes presents The Ellijay at Chamblee. This thoughtfully designed home boasts an open-concept floor plan that seamlessly blends elegance and functionality in a spacious living area enhanced with upgraded granite countertops and stylish cabinetry. Expansive breakfast bar is ideal for everyday meals and entertaining, making it a haven for any home chef. Adjacent to the kitchen, the large dining area features sophisticated wainscoting, creating a perfect setting to hosting gatherings. The home encompasses 4 bedrooms and 2.5 bathrooms, each outfitted with sleek quartz countertops. The oversized primary bedroom is a luxurious retreat, complete with a walk-in closet that offers ample storage and a serene space to unwind after a long day. Situated on a sprawling 1.15-acre lot, this residence ensures privacy and tranquility, thanks to its picturesque tree line adding a natural barrier with serene ambiance. Whole house blinds are included for added convenience and comfort. Estimated completion Fall 2024!
- Type:
- Single Family
- Sq.Ft.:
- 2,600
- Status:
- Active
- Beds:
- 4
- Lot size:
- 0.32 Acres
- Year built:
- 2019
- Baths:
- 3.00
- MLS#:
- 10063237
- Subdivision:
- Holt Lake West
ADDITIONAL INFORMATION
Need Space? WELCOME HOME to this Well Maintained 4 BR Home in So Much to Offer! *Downstairs Owner's Suite with Double Vanity, Walk In Shower & Tub*Functional Living Room Space Both Up & Down Stairs Make This Home Great for Generational Living*Large Dining Space & Kitchen with Pantry*Separate Laundry Room*Flex Space Perfect for Conditioned Storage, Gaming Room, Office or Craft Room*ALL BR's offer Walk In Closets*2 Car Garage*Community Pool*Freshly Painted Throughout*All Appliances Convey*
- Type:
- Single Family
- Sq.Ft.:
- 2,050
- Status:
- Active
- Beds:
- 3
- Lot size:
- 1.11 Acres
- Year built:
- 2023
- Baths:
- 3.00
- MLS#:
- 10063301
- Subdivision:
- Gregory Ridge
ADDITIONAL INFORMATION
Nestled on 1.112 acres of partially wooded land, this charming 3-bedroom, 2.5-bathroom home offers the perfect blend of privacy and convenience. Surrounded by nature, the property features a large, fenced-in yard, ideal for outdoor entertaining, gardening, or simply enjoying peaceful moments in your own private sanctuary. Inside, the home welcomes you with soaring 9-foot ceilings that create an open, airy atmosphere. The chef's kitchen is a true highlight, featuring sleek quartz countertops, ample storage, and top-of-the-line appliances, making meal prep a breeze. The spacious primary suite offers a luxurious retreat with plenty of room to unwind, while the oversized secondary bedrooms provide flexibility for family, guests, or a home office. Designed with thoughtful attention to detail, this home accommodates a variety of lifestyles, whether you're relaxing indoors or exploring the expansive fenced in back yard. Enjoy the peacefulness of rural living without sacrificing modern comforts. Step outside to find a cozy screened in porch, two beautifully appointed patios, perfect for enjoying the outdoors. One features a built-in fire pit, creating the ideal spot for cozy evenings under the stars, whether you're entertaining friends or enjoying a quiet moment with family. The private, large lot offers abundant space for activities and outdoor fun. And, with the added convenience of being just minutes from shopping, parks, and a golf course, you'll have everything you need right at your doorstep. This home is truly a rare find—where country charm meets contemporary living. Don't miss the opportunity to make it yours! Schedule a tour today and experience the serenity for yourself.
- Type:
- Single Family
- Sq.Ft.:
- 1,864
- Status:
- Active
- Beds:
- 3
- Lot size:
- 0.54 Acres
- Year built:
- 2005
- Baths:
- 2.00
- MLS#:
- 10063003
- Subdivision:
- Dell Meadows
ADDITIONAL INFORMATION
LOCATION, LOCATION! Beautiful Ranch home with wrap around porch, screened porch and back patio - the perfect home for entertaining. Stainless steel appliances in the eat-in kitchen and a separate dining room. Light and airy throughout - ready to make your own. Huge garage! Come see it today!!
- Type:
- Single Family
- Sq.Ft.:
- 1,731
- Status:
- Active
- Beds:
- 3
- Lot size:
- 0.47 Acres
- Year built:
- 2024
- Baths:
- 3.00
- MLS#:
- 100475591
- Subdivision:
- Other
ADDITIONAL INFORMATION
Johnson Ridge Single Family homes in Four Oaks offer buyers a unique opportunity to have generous homesites with the convenience of accessibility to Downtown Four Oaks and transportation routes to Raleigh, Benson, and Smithfield. Builder features include Granite & SS Appliances in the kitchen, an open floor plan, a master suite w/step-in shower and walk-in closet, large secondary bedrooms and home sits on just over .45 acres with plenty of space for outdoor entertaining! Single-level living at it's best with easy access to everything and the privacy you deserve. Home is to be built and there's still time to customize some interior fits & finishes. Hurry this home won't last long!
- Type:
- Single Family
- Sq.Ft.:
- 1,383
- Status:
- Active
- Beds:
- 3
- Lot size:
- 0.46 Acres
- Year built:
- 2024
- Baths:
- 2.00
- MLS#:
- 100475588
- Subdivision:
- Other
ADDITIONAL INFORMATION
Johnson Ridge Single Family homes in Four Oaks offer buyers a unique opportunity to have generous homesites with the convenience of accessibility to Downtown Four Oaks and transportation routes to Raleigh, Benson, and Smithfield. Builder features include Granite & SS Appliances in the kitchen, an open floor plan, a master suite w/step-in shower and walk-in closet, large secondary bedrooms and home sits on just over .40 acres with plenty of space for outdoor entertaining! Single-level living at it's best with easy access to everything and the privacy you deserve. Home is to be built and there's still time to customize some interior fits & finishes. Great value on our popular 3 bed, 2 bath Magnolia Ranch Plan. Hurry this home won't last long!
- Type:
- Single Family
- Sq.Ft.:
- 1,858
- Status:
- Active
- Beds:
- 3
- Lot size:
- 1.02 Acres
- Year built:
- 2024
- Baths:
- 2.00
- MLS#:
- 100475586
- Subdivision:
- Other
ADDITIONAL INFORMATION
Great value on our popular 2-car garage Brunswick Ranch Plan. Single-level living at it's best with easy access to everything and the privacy you deserve. Builder features include Granite/Stainless Steel Appliances in kitchen, open floorplan, great master suite w/step-in shower and walk-in closet, and large secondary bedrooms! Includes a rear patio, great for entertaining. Home is to be built and some interior selections can still be made so hurry!
- Type:
- Single Family
- Sq.Ft.:
- 1,640
- Status:
- Active
- Beds:
- 3
- Lot size:
- 0.88 Acres
- Year built:
- 2024
- Baths:
- 3.00
- MLS#:
- 100475578
- Subdivision:
- Other
ADDITIONAL INFORMATION
Johnson Ridge Single Family homes in Four Oaks offer buyers a unique opportunity to have generous homesites with the convenience of accessibility to Downtown Four Oaks and transportation routes to Raleigh, Benson, and Smithfield. Builder features include Granite & SS Appliances in the kitchen, an open floor plan, a master suite, and an oversized 1-car garage. Home sits on just over .85 acres with plenty of space for outdoor entertaining! Home is to be built and there's still time to customize some interior fits & finishes. Hurry, these homes won't last long!
$340,000
271 Parker Road Four Oaks, NC 27524
- Type:
- Single Family
- Sq.Ft.:
- 1,780
- Status:
- Active
- Beds:
- 3
- Lot size:
- 1.13 Acres
- Year built:
- 1996
- Baths:
- 3.00
- MLS#:
- 10062785
- Subdivision:
- Baker
ADDITIONAL INFORMATION
Must see! Not in a subdivision!! 3 bedroom and 2.5 bath home with the Master bedroom located downstairs with its bathroom including a tile shower and separate tub. Updates include new 50-year shingles roof, new HVAC, including duct work, fresh interior paint, new flooring, existing hardwood flooring newly stained, new light fixtures, granite countertops, new Stainless appliances, and new garage door. Plenty of storage including unfinished space over garage. Professionally landscaped and concrete driveway. Enjoy country living sitting on the wrap around porch or new back deck while just minutes from the small town charm of Four Oaks and easy access to I-95.
- Type:
- Single Family
- Sq.Ft.:
- 1,903
- Status:
- Active
- Beds:
- 4
- Lot size:
- 0.28 Acres
- Baths:
- 3.00
- MLS#:
- 10062629
- Subdivision:
- The Reserve At Four Oaks
ADDITIONAL INFORMATION
The Cedar single-family home blends function and elegance. Enter the foyer and head tothe great room, which flows effortlessly into the gourmet kitchen with island, and the dining area.Beyond that, a hall leads to a powder room and flex space that can be converted into a home office,hobby room, or extra play space. Upstairs 3 of the 4 bedrooms boast walk-in closets. Your luxurious owner's suite features lots of living space, a huge walk-in closet, and a double vanity bath. The Cedar is a must-see.
- Type:
- Single Family
- Sq.Ft.:
- 2,180
- Status:
- Active
- Beds:
- 4
- Lot size:
- 0.51 Acres
- Year built:
- 2024
- Baths:
- 3.00
- MLS#:
- 10061854
- Subdivision:
- Barnes Landing
ADDITIONAL INFORMATION
Our Brunswick plan is a two-story home that optimizes space for increased tranquility. The first floor features an open floorplan that has a Great Room, kitchen and casual dining in a contemporary style that prioritizes functionality. An attached covered porch offering indoor-outdoor living and entertaining, while a study is ideal for at-home work. Four upstairs bedrooms surround a versatile loft and provide serenity, including the owner's suite with a private bathroom and large walk-in closet. Owner's suite is separate from other bedrooms and has a beautifully appointed primary bath with dual vanities, large shower and large walk in closet. Kitchen has quartz counters and tile backsplash with SS appliances. This inventory home will be ready to move into in late December. The Barnes Landing community offers a large homesites in a serene location , conveniently located close to major roads leading to downtown Raleigh. Pictures are of a model home and are for representative purpose only.

Information Not Guaranteed. Listings marked with an icon are provided courtesy of the Triangle MLS, Inc. of North Carolina, Internet Data Exchange Database. The information being provided is for consumers’ personal, non-commercial use and may not be used for any purpose other than to identify prospective properties consumers may be interested in purchasing or selling. Closed (sold) listings may have been listed and/or sold by a real estate firm other than the firm(s) featured on this website. Closed data is not available until the sale of the property is recorded in the MLS. Home sale data is not an appraisal, CMA, competitive or comparative market analysis, or home valuation of any property. Copyright 2024 Triangle MLS, Inc. of North Carolina. All rights reserved.

Four Oaks Real Estate
The median home value in Four Oaks, NC is $249,800. This is lower than the county median home value of $319,400. The national median home value is $338,100. The average price of homes sold in Four Oaks, NC is $249,800. Approximately 41.07% of Four Oaks homes are owned, compared to 41.44% rented, while 17.5% are vacant. Four Oaks real estate listings include condos, townhomes, and single family homes for sale. Commercial properties are also available. If you see a property you’re interested in, contact a Four Oaks real estate agent to arrange a tour today!
Four Oaks, North Carolina 27524 has a population of 2,191. Four Oaks 27524 is less family-centric than the surrounding county with 36.87% of the households containing married families with children. The county average for households married with children is 37.13%.
The median household income in Four Oaks, North Carolina 27524 is $52,159. The median household income for the surrounding county is $66,026 compared to the national median of $69,021. The median age of people living in Four Oaks 27524 is 41.2 years.
Four Oaks Weather
The average high temperature in July is 89.1 degrees, with an average low temperature in January of 29.2 degrees. The average rainfall is approximately 47.3 inches per year, with 2.1 inches of snow per year.













