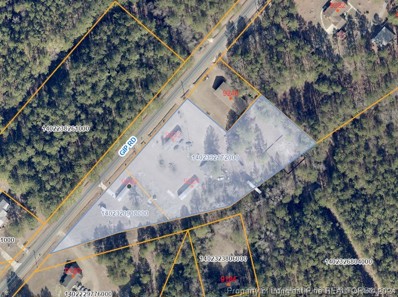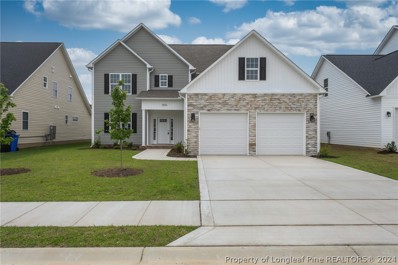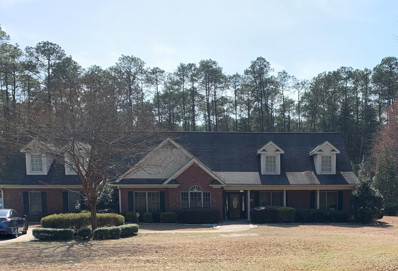Fayetteville NC Homes for Sale
- Type:
- Single Family
- Sq.Ft.:
- 1,992
- Status:
- Active
- Beds:
- 4
- Lot size:
- 0.82 Acres
- Year built:
- 2024
- Baths:
- 3.00
- MLS#:
- LP726832
ADDITIONAL INFORMATION
MOVE IN READY! Builder contribution of up to $20,000 to use towards closing costs with preferred lender, plus Blinds, Refrigerator, and 1 year HOA Dues paid. Incentives from December 6 through December 24, 2024. The Kent by Dream Finders Homes in Williford Cove is an amazing floor plan with so many unique features. This home takes the desired ranch style look and turns it into an extremely practical 2 story plan. From the front door into the home, you’ll find a living room with a 2 story ceiling that runs straight into the kitchen with island countertop space. The owner’s bedroom lays downstairs, while the second floor fits another 3 bedrooms! This home also features the “open to below” loft overlooking the living room, a very popular feature. The Kent allows has 4-5 bedrooms while all the main living areas remain on the first floor, making for such a versatile floor plan.
- Type:
- Single Family
- Sq.Ft.:
- 4,383
- Status:
- Active
- Beds:
- 5
- Year built:
- 2021
- Baths:
- 5.00
- MLS#:
- LP725997
- Subdivision:
- Lexington Woods
ADDITIONAL INFORMATION
***Back on the Market, no fault of the sellers **** This stunning 5-bedroom, 4.5-bath home is perfectly designed for comfort and convenience, offering ample space for your family's needs. With its contemporary style and attractive curb appeal, this home promises to impress from the moment you arrive. The open-concept layout seamlessly connects the living and kitchen areas, allowing for effortless flow and interaction. The kitchen boasts modern appliances. All bedrooms have attached bathrooms, including one Jack and Jill. The primary suite offers a private oasis with a luxurious en suite bathroom, a spa-like soaking tub, and a separate shower. His and her closets provide plenty of storage space. The bonus room could be the 6th bedroom. Brown Property Group does not hold EMD.
- Type:
- Single Family
- Sq.Ft.:
- 1,997
- Status:
- Active
- Beds:
- 3
- Year built:
- 2024
- Baths:
- 3.00
- MLS#:
- 725660
- Subdivision:
- Blakefield
ADDITIONAL INFORMATION
Now offering $10,000 buyer incentive! The Meadowbrook CC1997 3BR/2.5BA New home in Blakefield built by Cates Building Inc! Spacious Great Room with access to rear covered porch and grill patio.Kitchen open to great room with bar seating, quartz countertops in "Trigato", white shaker cabinets, natural stone herringbone mosaic backsplash, pantry, and sink overlooking backyard; Stainless steel microwave, dishwasher, and smooth top range. Half-bath with pedestal sink, oval mirror, and lvp flooring. Staircase with painted wood balusters. All bedrooms on the second floor with access to hall bathroom with vanity, tub/shower combination with tile surround, and lvp flooring. Primary Suite with tray ceiling and crown molding, and walk-in closet. Laundry room on the second floor with washer/dryer connections and lvp flooring. Durable Luxury Vinyl Plank floors throughout the first floor! Low-maintenance vinyl siding with board and batten accents. 3-car garage front loading garage. Energy Plus certified with a 1-2-10-year builder in-house warranty.
- Type:
- Single Family
- Sq.Ft.:
- 2,395
- Status:
- Active
- Beds:
- 4
- Year built:
- 2024
- Baths:
- 4.00
- MLS#:
- LP721519
- Subdivision:
- Blakefield
ADDITIONAL INFORMATION
New home in Blakefield built by Land Grant Development Co- Lot 291 Mayview plan-$10,000 BUYER INCENTIVE! Two story foyer leads to formal dining room, open kitchen quartz counters, breakfast area, great room with electric fireplace. Half bath and laundry room on main floor. Primary bedroom on main floor boasts large closet, dual vanity, garden tub and separate shower. Upstairs holds 3 more bedrooms a full bath and split vanity bath. Playroom has huge closet, could be used as 5th bedroom. Unfinished storage room off of playroom. Community playground and basketball court. Great location-easy access to Ft Liberty via I-95 and 295.
- Type:
- Single Family
- Sq.Ft.:
- 2,336
- Status:
- Active
- Beds:
- 4
- Year built:
- 2024
- Baths:
- 3.00
- MLS#:
- LP721468
- Subdivision:
- Blakefield
ADDITIONAL INFORMATION
New home in Blakefield built by Land Grant Development Co Lot 276 LG 2336 plan. $10,000 BUYER INCENTIVE! 2 story foyer leads to study, formal dining room, open kitchen, quartz counters and great room with electric fireplace. Half bath downstairs. Upstairs holds primary bedroom , dual closets, dual vanity, garden tub and separate shower. Also holds 3 more bedrooms, full bath and laundry room. Community playground and basketball court!Easy access to Ft Liberty via I 95 and 295!
- Type:
- Mobile Home
- Sq.Ft.:
- 1,140
- Status:
- Active
- Beds:
- 3
- Lot size:
- 2.72 Acres
- Year built:
- 1989
- Baths:
- 2.00
- MLS#:
- 721167
ADDITIONAL INFORMATION
This is a tremendous opportunity to acquire 2 manufactured homes on 2.72 acres of land. With nearly 560 feet of road frontage the opportunities are endless on these parcels.
- Type:
- Single Family
- Sq.Ft.:
- 1,982
- Status:
- Active
- Beds:
- 4
- Lot size:
- 0.56 Acres
- Year built:
- 2023
- Baths:
- 3.00
- MLS#:
- LP720973
ADDITIONAL INFORMATION
QUICK MOVE IN! Builder contribution of up to $20,000 to use towards closing costs with preferred lender, plus blinds, refrigerator and 1-year HOA dues paid! Incentive ends December 24!The Kent by Dream Finders Homes in Williford Cove is an amazing floor plan with so many unique features. This home takes the desired ranch style look and turns it into an extremely practical 2 story plan. From the front door into the home, you’ll find a living room with a 2-story ceiling that runs straight into the kitchen with island countertop space. The owner’s bedroom lays downstairs, while the second floor fits another 3 bedrooms! This home also features the “open to below” loft overlooking the living room, a very popular feature. The Kent has 4 bedrooms while all the main living areas remain on the first floor, making for such a versatile floor plan.
- Type:
- Single Family
- Sq.Ft.:
- 2,522
- Status:
- Active
- Beds:
- 5
- Year built:
- 2024
- Baths:
- 3.00
- MLS#:
- 716026
- Subdivision:
- Blakefield
ADDITIONAL INFORMATION
Builder now offering $10,000! New home in Blakefield built by Cates Building Inc The Pamlico CC2522 elevation F. Foyer leads to flex room, open kitchen, breakfast room, great room with gas fireplace, guest bedroom and full bath. Primary bedroom upstairs with dual vanity, shower. Upstairs also holds a loft, 3 more bedrooms, full bath and laundry room. 1-2-10 Home Warranty and Energy Plus Certified! Community playground and basketball court! Country living just minutes from Ft Liberty via I95 and 295
- Type:
- Single Family
- Sq.Ft.:
- 2,560
- Status:
- Active
- Beds:
- 4
- Year built:
- 2024
- Baths:
- 4.00
- MLS#:
- 715961
- Subdivision:
- Blakefield
ADDITIONAL INFORMATION
Builder now offering $10,000 buyer incentive! New home in Blakefield built by Cates Building, Inc the Clayton CC2560 elevation F. Foyer leads to formal dining room, open kitchen, breakfast area and great room with gas fireplace, half bath and mud room. Owner's suite on main floor with walk in closet, garden tub, separate shower, and dual vanity. Upstairs holds loft, home office and 3 more bedrooms and 2 full baths. Laundry room upstairs for convenience! 1-2-10 home Warranty and Energy Plus Certified! Community playground and basketball court. Country living with easy access to Ft Liberty via I-95 and 295.
- Type:
- Single Family
- Sq.Ft.:
- 2,535
- Status:
- Active
- Beds:
- 4
- Year built:
- 2023
- Baths:
- 4.00
- MLS#:
- 714278
- Subdivision:
- Commons At Riverbluff
ADDITIONAL INFORMATION
The Commons at Riverbluff - Home is now completed 9/11/24 , Location Location Location, Unique open floor Plan with 20 ft open ceilings in the great room, Marble fireplace profile, features a downstairs owners suite and 3 bedrooms upstairs. Formal dining room off foyer. LVP flooring throughout downstairs. Stunning kitchen with large center island, granite counters and breakfast area. So many neighborhood amenities!! This is not your normal cookie cutter home These are semi custom homes by a local hands on Builder, in am amazing location . COMPLETED AND NOW READY TO MOVE IN 9/11/24
- Type:
- Other
- Sq.Ft.:
- n/a
- Status:
- Active
- Beds:
- 4
- Year built:
- 2007
- Baths:
- 3.00
- MLS#:
- LP688357
- Subdivision:
- RIVERBLUFF
ADDITIONAL INFORMATION
$2,000 Seller's Concession. Gorgeous luxury 4-beds, 3-baths home located in a quiet neighborhood with a clubhouse, community pool, tennis court, and fitness center. This property has tons of custom finishings including crown molding, vaulted ceiling in the great room, hardwood floors, Owner's Suite on Main with direct access to rear deck, Exquisite kitchen featuring granite countertops, island, bar, plenty of cabinets, stainless-steel appliances and access to the rear deck and separate screened-in patio, Laundry room with cabinets and an utility sink. 2nd level features the 2 additional bedrooms, lots of storage, hall bath and an oversize bonus room with direct access to the 2nd level deck. This home is PERFECT for entertaining and also conveniently located near downtown Fayetteville, I-95, Cape Fear Botantical Garden, Segra Stadium, restaurants and only 15-min drive to Fort Bragg
- Type:
- Other
- Sq.Ft.:
- 2,548
- Status:
- Active
- Beds:
- 3
- Lot size:
- 1 Acres
- Year built:
- 1994
- Baths:
- 2.00
- MLS#:
- TR2446802
- Subdivision:
- Baywood
ADDITIONAL INFORMATION
Golf front living less than 30 minutes from Ft Bragg! Natural light and high ceilings greet you upon entry of this 3 bedroom 2 bathroom home. The large living room with a gas fireplace and gorgeous mantle opens to the tiled Carolina room. Off to the left you will find an enclosed sunroom. Dine in the eat-in kitchen, breakfast nook or formal dining room. Owner's suite includes sliding doors leading to the deck, a jetted tub, double vanities, WIC, and an office. 2013 roof and updated kitchen. Community pool
$569,900
3832 Murphy Road Eastover, NC 28312
- Type:
- Single Family
- Sq.Ft.:
- 3,816
- Status:
- Active
- Beds:
- 4
- Lot size:
- 0.99 Acres
- Year built:
- 2004
- Baths:
- 5.00
- MLS#:
- 2440596
- Subdivision:
- Woodcroft
ADDITIONAL INFORMATION

Information Not Guaranteed. Listings marked with an icon are provided courtesy of the Triangle MLS, Inc. of North Carolina, Internet Data Exchange Database. The information being provided is for consumers’ personal, non-commercial use and may not be used for any purpose other than to identify prospective properties consumers may be interested in purchasing or selling. Closed (sold) listings may have been listed and/or sold by a real estate firm other than the firm(s) featured on this website. Closed data is not available until the sale of the property is recorded in the MLS. Home sale data is not an appraisal, CMA, competitive or comparative market analysis, or home valuation of any property. Copyright 2024 Triangle MLS, Inc. of North Carolina. All rights reserved.

Fayetteville Real Estate
The median home value in Fayetteville, NC is $188,800. This is lower than the county median home value of $189,100. The national median home value is $338,100. The average price of homes sold in Fayetteville, NC is $188,800. Approximately 38.98% of Fayetteville homes are owned, compared to 48.67% rented, while 12.35% are vacant. Fayetteville real estate listings include condos, townhomes, and single family homes for sale. Commercial properties are also available. If you see a property you’re interested in, contact a Fayetteville real estate agent to arrange a tour today!
Fayetteville, North Carolina 28312 has a population of 208,497. Fayetteville 28312 is more family-centric than the surrounding county with 28.56% of the households containing married families with children. The county average for households married with children is 28.07%.
The median household income in Fayetteville, North Carolina 28312 is $48,923. The median household income for the surrounding county is $50,746 compared to the national median of $69,021. The median age of people living in Fayetteville 28312 is 30.3 years.
Fayetteville Weather
The average high temperature in July is 90.6 degrees, with an average low temperature in January of 32.1 degrees. The average rainfall is approximately 45.3 inches per year, with 1.6 inches of snow per year.











