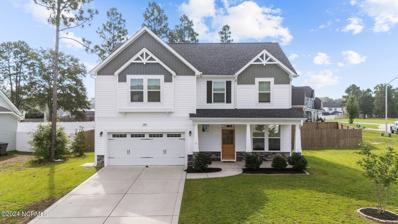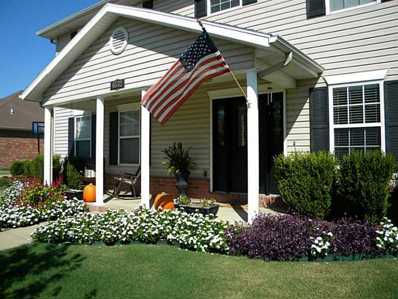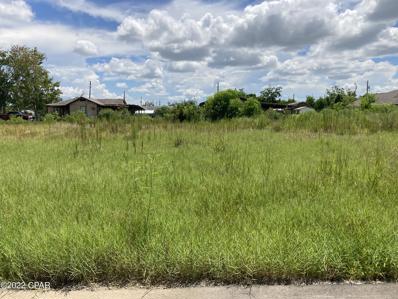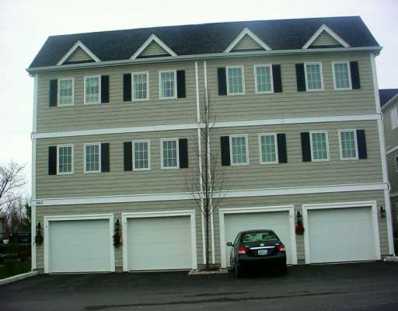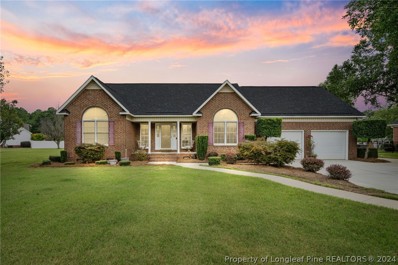Fayetteville NC Homes for Sale
- Type:
- Single Family
- Sq.Ft.:
- 2,844
- Status:
- Active
- Beds:
- 4
- Lot size:
- 0.95 Acres
- Year built:
- 2024
- Baths:
- 3.00
- MLS#:
- LP731914
ADDITIONAL INFORMATION
UNDER CONSTRUCTION! TARGET COMPLETION FEBRUARY 23, 2025!The Southport plan by Dream Finders Homes is located in the Rock Hill community! The floor plan boasts 4 bedrooms and 3 bathrooms. There is ample space and storage for everyone’s needs. The beautiful covered porch welcomes you into the open foyer flanked by the study and formal dining room. At the rear of the home, the living area includes a spacious kitchen layout with great counter space and storage opportunities, a grand family room with fireplace, and a guest suite. Upstairs you’ll find three additional bedrooms, the laundry room, loft, and the owner’s suite, complete with spa-like bathroom, sitting room, and walk-in closet.
- Type:
- Single Family
- Sq.Ft.:
- 2,844
- Status:
- Active
- Beds:
- 4
- Lot size:
- 0.95 Acres
- Year built:
- 2024
- Baths:
- 3.00
- MLS#:
- 731914
- Subdivision:
- Rockhill Manor
ADDITIONAL INFORMATION
UNDER CONSTRUCTION! TARGET COMPLETION FEBRUARY 23, 2025! The Southport plan by Dream Finders Homes is located in the Rock Hill community! The floor plan boasts 4 bedrooms and 3 bathrooms. There is ample space and storage for everyone’s needs. The beautiful covered porch welcomes you into the open foyer flanked by the study and formal dining room. At the rear of the home, the living area includes a spacious kitchen layout with great counter space and storage opportunities, a grand family room with fireplace, and a guest suite. Upstairs you’ll find three additional bedrooms, the laundry room, loft, and the owner’s suite, complete with spa-like bathroom, sitting room, and walk-in closet.
- Type:
- Single Family
- Sq.Ft.:
- 2,246
- Status:
- Active
- Beds:
- 3
- Lot size:
- 0.59 Acres
- Year built:
- 2024
- Baths:
- 3.00
- MLS#:
- LP731703
ADDITIONAL INFORMATION
Under Construction! Target completion February 23, 2025! The Topsail floor plan by Dream Finders Homes builder located in Rockhill Manor. Coming into the home, you'll be greeted by a quaint foyer. The beautiful formal dining room has hand crafted coffered ceilings, gourmet kitchen with stainless steel appliance package, with an eat-in-island. The kitchen overlooks the large living space and a covered back patio. You will also find a nice size pantry and a main floor powder room. Retreat upstairs to the relaxing owner’s suite with cathedral ceiling and generous closet space. Also on the 2nd floor, a large laundry room, two additional bedrooms, loft, and full bathroom.
- Type:
- Single Family
- Sq.Ft.:
- 2,246
- Status:
- Active
- Beds:
- 3
- Lot size:
- 0.59 Acres
- Year built:
- 2024
- Baths:
- 3.00
- MLS#:
- 731703
- Subdivision:
- Rockhill Manor
ADDITIONAL INFORMATION
Under Construction! Target completion February 23, 2025! The Topsail floor plan by Dream Finders Homes builder located in Rockhill Manor. Coming into the home, you'll be greeted by a quaint foyer. The beautiful formal dining room has hand crafted coffered ceilings, gourmet kitchen with stainless steel appliance package, with an eat-in-island. The kitchen overlooks the large living space and a covered back patio. You will also find a nice size pantry and a main floor powder room. Retreat upstairs to the relaxing owner’s suite with cathedral ceiling and generous closet space. Also on the 2nd floor, a large laundry room, two additional bedrooms, loft, and full bathroom.
- Type:
- Single Family
- Sq.Ft.:
- 2,418
- Status:
- Active
- Beds:
- 3
- Lot size:
- 0.69 Acres
- Year built:
- 2024
- Baths:
- 3.00
- MLS#:
- 731655
- Subdivision:
- Rockhill Manor
ADDITIONAL INFORMATION
UNDER CONSTRUCTION! TARGET COMPLETION FEBRUARY 23, 2025! Welcome to the “Jordan” home plan by Dream Finders Homes in Rock Hill Manor. As you enter the foyer from the welcoming front porch, you instantly feel the openness of the home. The formal dining room flows to the spacious kitchen that overlooks the family room, complete with vaulted ceilings and a fireplace. The first level owner’s suite has a tray ceiling and spa-inspired bathroom complete with large walk-in shower, garden tub, and separate vanities. The extravagant walk-in closet leads directly to a dual access laundry room. The second level consists of three bedrooms, with equally large walk-in closets. Also, upstairs full bathroom with dual vanities and loft that overlooks the family room.
- Type:
- Single Family
- Sq.Ft.:
- 2,418
- Status:
- Active
- Beds:
- 3
- Lot size:
- 0.69 Acres
- Year built:
- 2024
- Baths:
- 3.00
- MLS#:
- LP731655
ADDITIONAL INFORMATION
UNDER CONSTRUCTION! TARGET COMPLETION FEBRUARY 23, 2025!Welcome to the “Jordan” home plan by Dream Finders Homes in Rock Hill Manor. As you enter the foyer from the welcoming front porch, you instantly feel the openness of the home. The formal dining room flows to the spacious kitchen that overlooks the family room, complete with vaulted ceilings and a fireplace. The first level owner’s suite has a tray ceiling and spa-inspired bathroom complete with large walk-in shower, garden tub, and separate vanities. The extravagant walk-in closet leads directly to a dual access laundry room. The second level consists of three bedrooms, with equally large walk-in closets. Also, upstairs full bathroom with dual vanities and loft that overlooks the family room.
- Type:
- Single Family
- Sq.Ft.:
- 2,977
- Status:
- Active
- Beds:
- 4
- Year built:
- 2006
- Baths:
- 4.00
- MLS#:
- 731640
- Subdivision:
- Baywood
ADDITIONAL INFORMATION
Beautiful 1 Story Brick Ranch that already has everything you need. 4 bedroom 4 bath with Bonus Room over garage that could be 5th bedroom or Game Room/Den, it has a full bath and closet. Split Floor Plan with 2 Jack n Jill Baths. Master Bedroom with 2 closets, Jetted Tub, Separate Shower and Double Vanities. Open Living/Formal Dining connects to Eat in Kitchen and Large Kitchen area. Tons of cabinet space. Huge Lot on the Golf Course. Stay cozy on the Screened Porch with Vinyl Sliders to help keep the heat and cold out or sit by the above ground pool on the Huge Deck that wraps around most of the pool. 2 Car Side Entry Garage. Living Room has Built In Bookcases and gorgeous wood floors. Laundry room with cabinets, closets and sink. Crawl Space is a block taller for easier access. Well for irrigation. French Drains. 2 Heat pumps which have both been replaced within the last 2-3 years. Too much too list.
- Type:
- Single Family
- Sq.Ft.:
- 2,418
- Status:
- Active
- Beds:
- 4
- Lot size:
- 0.69 Acres
- Year built:
- 2024
- Baths:
- 3.00
- MLS#:
- LP731616
ADDITIONAL INFORMATION
UNDER CONSTRUCTION! TARGET COMPLETION JANUARY 26, 2025!Welcome to the “Jordan” home plan by Dream Finders Homes in Rockhill Manor. As you enter the foyer from the welcoming front porch, you instantly feel the openness of the home. The formal dining room flows to the spacious kitchen that overlooks the family room, complete with vaulted ceilings and a fireplace. The first level owner’s suite has a tray ceiling and spa-inspired bathroom complete with large walk-in shower, garden tub, and separate vanities. The extravagant walk-in closet leads directly to a dual access laundry room. The second level consists of three bedrooms, with equally large walk-in closets. Also, upstairs full bathroom with dual vanities and loft that overlooks the family room.
- Type:
- Single Family
- Sq.Ft.:
- 1,992
- Status:
- Active
- Beds:
- 4
- Lot size:
- 0.77 Acres
- Year built:
- 2024
- Baths:
- 3.00
- MLS#:
- LP730437
ADDITIONAL INFORMATION
Under construction! Target completion February 23, 2025The Kent by Dream Finders Homes in Rock Hill Manor is an amazing floor plan with so many unique features. This home takes the desired ranch style look and turns it into an extremely practical 2 story plan. From the front door into the home, you’ll find a living room with a 2 story ceiling that runs straight into the kitchen with island countertop space. The owner’s bedroom lays downstairs, while the second floor fits another 3 bedrooms! This home also features the “open to below” loft overlooking the living room, a very popular feature. The Kent allows has 4 bedrooms while all the main living areas remain on the first floor, making for such a versatile floor plan.
- Type:
- Single Family
- Sq.Ft.:
- 2,418
- Status:
- Active
- Beds:
- 4
- Lot size:
- 0.69 Acres
- Year built:
- 2024
- Baths:
- 3.00
- MLS#:
- 731616
- Subdivision:
- Rockhill Manor
ADDITIONAL INFORMATION
UNDER CONSTRUCTION! TARGET COMPLETION JANUARY 26, 2025! Welcome to the “Jordan” home plan by Dream Finders Homes in Rockhill Manor. As you enter the foyer from the welcoming front porch, you instantly feel the openness of the home. The formal dining room flows to the spacious kitchen that overlooks the family room, complete with vaulted ceilings and a fireplace. The first level owner’s suite has a tray ceiling and spa-inspired bathroom complete with large walk-in shower, garden tub, and separate vanities. The extravagant walk-in closet leads directly to a dual access laundry room. The second level consists of three bedrooms, with equally large walk-in closets. Also, upstairs full bathroom with dual vanities and loft that overlooks the family room.
- Type:
- Single Family
- Sq.Ft.:
- 2,844
- Status:
- Active
- Beds:
- 4
- Lot size:
- 0.69 Acres
- Year built:
- 2024
- Baths:
- 3.00
- MLS#:
- 731615
- Subdivision:
- Rockhill Manor
ADDITIONAL INFORMATION
UNDER CONSTRUCTION! TARGET COMPLETION JANUARY 26, 2025! The Southport plan by Dream Finders Homes is located in the Rock Hill community! The floor plan boasts 4 bedrooms and 3 bathrooms. There is ample space and storage for everyone’s needs. The beautiful covered porch welcomes you into the open foyer flanked by the study and formal dining room. At the rear of the home, the living area includes a gourmet kitchen layout with great counter space and storage opportunities, a grand family room with fireplace, and a guest suite. Upstairs you’ll find three additional bedrooms, the laundry room, recreation room, and the owner’s suite, complete with spa-like bathroom, sitting room, and walk-in closet.
- Type:
- Single Family
- Sq.Ft.:
- 1,992
- Status:
- Active
- Beds:
- 4
- Lot size:
- 0.77 Acres
- Year built:
- 2024
- Baths:
- 3.00
- MLS#:
- 730437
- Subdivision:
- Rockhill Manor
ADDITIONAL INFORMATION
Under construction! Target completion February 23, 2025 The Kent by Dream Finders Homes in Rock Hill Manor is an amazing floor plan with so many unique features. This home takes the desired ranch style look and turns it into an extremely practical 2 story plan. From the front door into the home, you’ll find a living room with a 2 story ceiling that runs straight into the kitchen with island countertop space. The owner’s bedroom lays downstairs, while the second floor fits another 3 bedrooms! This home also features the “open to below” loft overlooking the living room, a very popular feature. The Kent allows has 4 bedrooms while all the main living areas remain on the first floor, making for such a versatile floor plan.
- Type:
- Single Family
- Sq.Ft.:
- 3,650
- Status:
- Active
- Beds:
- 4
- Year built:
- 2022
- Baths:
- 4.00
- MLS#:
- 731982
- Subdivision:
- Lexington Woods
ADDITIONAL INFORMATION
This wonderful home. It's located in the beautiful Lexington Wood Subdivision and has much to offer. The main level includes a gorgeous master suite, while other bedrooms are upstairs. This Eastover beauty has four bedrooms and three 1/2 bathrooms, with a finished Bonus room that could be the 5th bedroom, an open-concept dining area, and a cozy office space. The kitchen is perfect for family gatherings, and the living room features a fireplace for chilly nights. You'll also appreciate the beautiful granite countertops and engineered hardwood flooring. Upstairs is an in-law suite with a full bathroom, two bedrooms, and another full bath. And don't forget the covered porch in the backyard!
- Type:
- Single Family
- Sq.Ft.:
- 3,132
- Status:
- Active
- Beds:
- 4
- Lot size:
- 0.16 Acres
- Year built:
- 2012
- Baths:
- 3.00
- MLS#:
- 10049522
- Subdivision:
- Baywood
ADDITIONAL INFORMATION
**No HOA! Stunningly Updated Home in Baywood Area!** Welcome to your dream home—beautifully updated and ready for you to move in! This charming residence, with cathedral ceilings, first floor owner's suite, and custom built-in shelving in the walk in closet, is located in the beautiful Baywood area, with a wonderful golf course nearby. This home boasts a fresh new look with modern features and meticulous renovations. In addition, this massive home has two additional flexible living spaces, to include an enormous loft and bonus room! But there's more... An adjacent unfinished attic space, offering endless possibilities for expansion and the opportunity to build equity! Some of the highlights are below: - **New Paint** throughout for a bright, inviting atmosphere. - **Modern Kitchen** with brand new appliances and ample counter space—perfect for your culinary creations. - **Updated Bathrooms** including a luxurious owner's suite with a spacious walk-in closet and en suite bathroom. - **New Flooring** and fixtures, adding a touch of elegance to every room. - **Expansive Loft and Bonus Room** that can be customized to fit your needs—can be used for extra living space or a home office, workout room, etc. Nestled in a quiet cul-de-sac, this property features a fenced-in backyard for ultimate privacy and outdoor enjoyment. The wrap-around yard is perfect for entertaining or relaxing. Conveniently located near military bases, Interstate 95, and downtown Fayetteville, you'll enjoy modern comforts along with easy access to key amenities and attractions. **Up to $4000 with preferred lender Samantha Harding - Success Lending** Don't miss the chance to call this beautifully updated home your own. Schedule a visit today and see all that it has to offer!
- Type:
- Single Family
- Sq.Ft.:
- 2,282
- Status:
- Active
- Beds:
- 4
- Lot size:
- 0.27 Acres
- Year built:
- 2019
- Baths:
- 3.00
- MLS#:
- 100462973
- Subdivision:
- Other
ADDITIONAL INFORMATION
Looking for something turn key? Tired of disappointment when you see a ''picture perfect'' home in person? This home is the answer! Check out this GORGEOUS perfectly maintained charmer. The seller has completed prelisting inspections and performed any repairs AND had it professionally painted so it's ready for you! Convenient to Fort Liberty, I-95, and downtown Fayetteville. Peaceful covered front porch for coffee in the mornings. Enjoy beautiful LVP flooring throughout most of the first floor. Plenty of room for guests with bar seating at the island, formal dining AND an open concept kitchen and Living room with gas fireplace. Gourmet kitchen complete with kitchen island, breakfast bar, granite counters, tile backsplash, under cabinet lighting, crown molding, pantry, SS appliances, and Samsung smart fridge. Owner's suite includes cathedral ceiling, big WIC, garden tub, and tile floor. Three additional spacious bedrooms, guest bathroom, and a roomy laundry room with storage rounds out the upstairs. Relax on your covered patio in back yard surrounded by a privacy fence. Make this one your own!
- Type:
- Single Family
- Sq.Ft.:
- 1,184
- Status:
- Active
- Beds:
- 3
- Year built:
- 1965
- Baths:
- 1.00
- MLS#:
- LP730847
- Subdivision:
- Cedar Creek
ADDITIONAL INFORMATION
NICE FAMILY HOME WITH 16 ACRES OF LAND. LARGE EAT-IN KITCHEN, UTILITY ROOM. SOLD AS IS.
- Type:
- Single Family
- Sq.Ft.:
- 1,836
- Status:
- Active
- Beds:
- 4
- Lot size:
- 0.46 Acres
- Year built:
- 2024
- Baths:
- 3.00
- MLS#:
- LP730763
- Subdivision:
- Tarrant Estates
ADDITIONAL INFORMATION
Move in ready! Ben Stout Construction presents The Key Series! Designed for Comfort Living! The Bonnet offers a large front porch! Foyer leads into a large Family Room that overlooks into the LARGE Kitchen area with Breakfast/Dining nook! Kitchen has large Island with area for bar stools and lots of cabinet space! Mud room off the garage! Upstairs offers Owner's Suite, media room and 2 additional Bedrooms! Welcome to Tarrant Estates- a completely new neighborhood with close proximity to the Fayetteville Airport, Cape Fear hospital, and Fort Liberty!
- Type:
- Single Family
- Sq.Ft.:
- 2,530
- Status:
- Active
- Beds:
- 5
- Lot size:
- 0.89 Acres
- Year built:
- 2024
- Baths:
- 3.00
- MLS#:
- LP730761
- Subdivision:
- Tarrant Estates
ADDITIONAL INFORMATION
Move in ready! Ben Stout Construction presents The Key Series! Designed for Comfort Living! The Dogwood offers 3 different flex spaces! Mud room off the garage! Enjoy the convenience of laundry located upstairs! Entertain with ease with the open floorplan connecting the kitchen, dining, and living room! Welcome to Tarrant Estates- a completely new neighborhood with close proximity to the Fayetteville Airport, Cape Fear hospital, and Fort Liberty!
- Type:
- Single Family
- Sq.Ft.:
- 1,836
- Status:
- Active
- Beds:
- 4
- Lot size:
- 0.46 Acres
- Year built:
- 2024
- Baths:
- 3.00
- MLS#:
- 730763
- Subdivision:
- Tarrant Estates
ADDITIONAL INFORMATION
Move in ready! Ben Stout Construction presents The Key Series! Designed for Comfort Living! The Bonnet offers a large front porch! Foyer leads into a large Family Room that overlooks into the LARGE Kitchen area with Breakfast/Dining nook! Kitchen has large Island with area for bar stools and lots of cabinet space! Mud room off the garage! Upstairs offers Owner's Suite, media room and 2 additional Bedrooms! Welcome to Tarrant Estates- a completely new neighborhood with close proximity to the Fayetteville Airport, Cape Fear hospital, and Fort Liberty!
- Type:
- Single Family
- Sq.Ft.:
- 2,530
- Status:
- Active
- Beds:
- 5
- Lot size:
- 0.89 Acres
- Year built:
- 2024
- Baths:
- 3.00
- MLS#:
- 730761
- Subdivision:
- Tarrant Estates
ADDITIONAL INFORMATION
Move in ready! Ben Stout Construction presents The Key Series! Designed for Comfort Living! The Dogwood offers 3 different flex spaces! Mud room off the garage! Enjoy the convenience of laundry located upstairs! Entertain with ease with the open floorplan connecting the kitchen, dining, and living room! Welcome to Tarrant Estates- a completely new neighborhood with close proximity to the Fayetteville Airport, Cape Fear hospital, and Fort Liberty!
- Type:
- Single Family
- Sq.Ft.:
- 2,530
- Status:
- Active
- Beds:
- 5
- Lot size:
- 0.5 Acres
- Year built:
- 2024
- Baths:
- 3.00
- MLS#:
- 730758
- Subdivision:
- Tarrant Estates
ADDITIONAL INFORMATION
Move in ready! Ben Stout Construction presents The Key Series! Designed for Comfort Living! The Dogwood offers 3 different flex spaces! Mud room off the garage! Enjoy the convenience of laundry located upstairs! Entertain with ease with the open floorplan connecting the kitchen, dining, and living room! Welcome to Tarrant Estates- a completely new neighborhood with close proximity to the Fayetteville Airport, Cape Fear hospital, and Fort Liberty!
- Type:
- Single Family
- Sq.Ft.:
- 2,179
- Status:
- Active
- Beds:
- 4
- Lot size:
- 0.62 Acres
- Year built:
- 2024
- Baths:
- 3.00
- MLS#:
- 730529
- Subdivision:
- Tarrant Estates
ADDITIONAL INFORMATION
Move in ready! Ben Stout Construction presents The Key Series! The Longleaf plan offers 4 bedrooms and 2.5 bathrooms. Adjacent to the foyer is a flex room on the first floor. The open concept main living area includes a spacious living room, dining, and kitchen. The kitchen has a large island with area for bar seating and boasts lots of cabinetry! There is a half bathroom and mud room off of the 2 car garage. Upstairs you will find the owners suite which includes dual vanities, a large shower, and a walk-in closet. In addition you will also find 3 more bedrooms, a secondary bathroom, and the laundry room. Welcome to Tarrant Estates- a completely new neighborhood with close proximity to the Fayetteville Airport, Cape Fear hospital, and Fort Liberty!
- Type:
- Single Family
- Sq.Ft.:
- 1,784
- Status:
- Active
- Beds:
- 3
- Lot size:
- 0.47 Acres
- Year built:
- 2024
- Baths:
- 2.00
- MLS#:
- 730524
- Subdivision:
- Tarrant Estates
ADDITIONAL INFORMATION
Move in ready! Ben Stout Construction presents The Key Series! Designed for Comfort Living! The Sunset offers the convenience of single floor living! Talk about an open floor plan to ease your dining and entertaining experience! Enjoy your beautiful en-suite bathroom with double vanity, a walk-in shower, and spacious walk-in closet! Welcome to Tarrant Estates- a completely new neighborhood with close proximity to the Fayetteville Airport, Cape Fear hospital, and Fort Liberty!
- Type:
- Single Family
- Sq.Ft.:
- 1,836
- Status:
- Active
- Beds:
- 4
- Lot size:
- 0.49 Acres
- Year built:
- 2024
- Baths:
- 3.00
- MLS#:
- 730520
- Subdivision:
- Tarrant Estates
ADDITIONAL INFORMATION
Move in ready! Ben Stout Construction presents The Key Series! Designed for Comfort Living! The Bonnet offers a large front porch! Foyer leads into a large Family Room that overlooks into the LARGE Kitchen area with Breakfast/Dining nook! Kitchen has large Island with area for bar stools and lots of cabinet space! Mud room off the garage! Upstairs offers Owner's Suite, media room and 2 additional Bedrooms! Welcome to Tarrant Estates- a completely new neighborhood with close proximity to the Fayetteville Airport, Cape Fear hospital, and Fort Liberty!
- Type:
- Single Family
- Sq.Ft.:
- 2,214
- Status:
- Active
- Beds:
- 3
- Lot size:
- 0.81 Acres
- Year built:
- 2001
- Baths:
- 2.00
- MLS#:
- 729602
- Subdivision:
- Murphy Acres
ADDITIONAL INFORMATION
Nestled in a quaint country neighborhood in Eastover on a 0.81-acre lot, this 3-bedroom, 2-bathroom ranch home offers over 2,200 sq ft of living space. Enter the foyer to find a spacious living room with a fireplace and vaulted ceilings. The adjacent kitchen features stainless steel appliances and a breakfast bar that flows into the eat-in dining area. The formal dining room also boasts vaulted ceilings. The owner's suite includes a walk-in closet and an en-suite bathroom with a jetted tub, dual vanities, and a separate shower with dual shower heads. Two additional bedrooms and a full bathroom are located on the opposite side of the home. Upstairs is a versatile bonus room. Enjoy outdoor living on the covered front porch or the screened-in rear porch. Additional features include a widened driveway for extra parking and a convenient laundry room with ample shelving. Experience serene country living in Eastover, just a short drive to Fayetteville and minutes from I-95!

Information Not Guaranteed. Listings marked with an icon are provided courtesy of the Triangle MLS, Inc. of North Carolina, Internet Data Exchange Database. The information being provided is for consumers’ personal, non-commercial use and may not be used for any purpose other than to identify prospective properties consumers may be interested in purchasing or selling. Closed (sold) listings may have been listed and/or sold by a real estate firm other than the firm(s) featured on this website. Closed data is not available until the sale of the property is recorded in the MLS. Home sale data is not an appraisal, CMA, competitive or comparative market analysis, or home valuation of any property. Copyright 2024 Triangle MLS, Inc. of North Carolina. All rights reserved.


Fayetteville Real Estate
The median home value in Fayetteville, NC is $188,800. This is lower than the county median home value of $189,100. The national median home value is $338,100. The average price of homes sold in Fayetteville, NC is $188,800. Approximately 38.98% of Fayetteville homes are owned, compared to 48.67% rented, while 12.35% are vacant. Fayetteville real estate listings include condos, townhomes, and single family homes for sale. Commercial properties are also available. If you see a property you’re interested in, contact a Fayetteville real estate agent to arrange a tour today!
Fayetteville, North Carolina 28312 has a population of 208,497. Fayetteville 28312 is more family-centric than the surrounding county with 28.56% of the households containing married families with children. The county average for households married with children is 28.07%.
The median household income in Fayetteville, North Carolina 28312 is $48,923. The median household income for the surrounding county is $50,746 compared to the national median of $69,021. The median age of people living in Fayetteville 28312 is 30.3 years.
Fayetteville Weather
The average high temperature in July is 90.6 degrees, with an average low temperature in January of 32.1 degrees. The average rainfall is approximately 45.3 inches per year, with 1.6 inches of snow per year.














