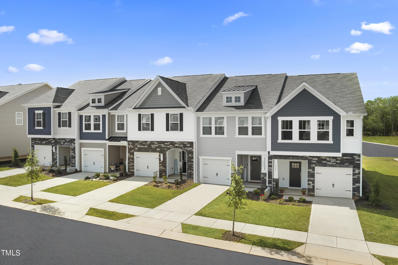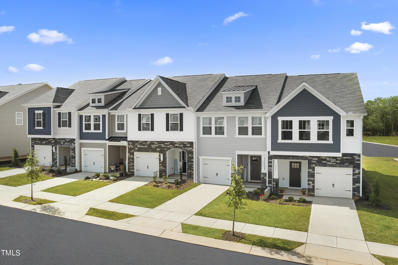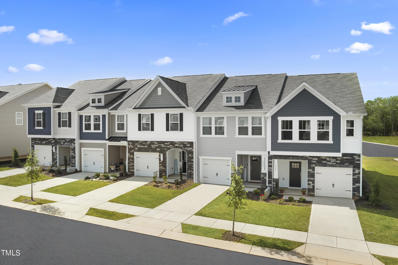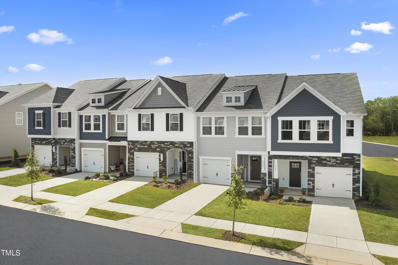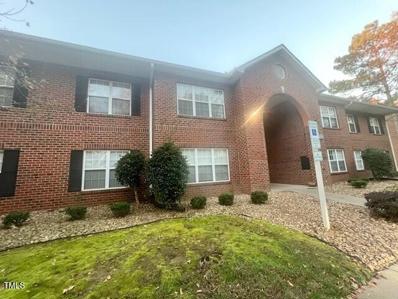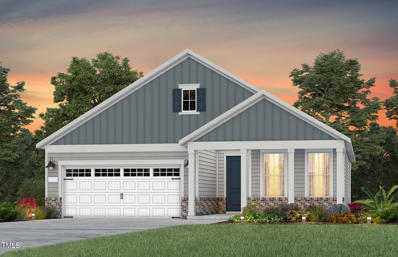Clayton NC Homes for Sale
- Type:
- Townhouse
- Sq.Ft.:
- 1,622
- Status:
- Active
- Beds:
- 3
- Lot size:
- 0.03 Acres
- Baths:
- 3.00
- MLS#:
- 10064391
- Subdivision:
- Meadow View
ADDITIONAL INFORMATION
POOL COMMUNITY! The Litchfield Plan is a 2-story open concept, 3 bedrooms, 2.5 bath townhome, w/ 1 car garage. The spacious family room w/ 9ft ceilings opens to the kitchen w/ granite countertops & island, upgraded cabinets, SS appliances, eat in dining, & access to outdoor patio & storage. Large Owners Suite w/walk in closet, sitting area, bathroom w/dual vanity, quartz countertops & walk in shower. Luxury Plank flooring throughout the main living area, all baths & laundry. Great location close to downtown Clayton and all that Hwy 70 offers! Meadow View features a community swimming pool and cabana, walking trails and included free membership to the Clayton Community Center.
- Type:
- Townhouse
- Sq.Ft.:
- 1,588
- Status:
- Active
- Beds:
- 3
- Lot size:
- 0.03 Acres
- Baths:
- 3.00
- MLS#:
- 10064390
- Subdivision:
- Meadow View
ADDITIONAL INFORMATION
POOL COMMUNITY! The Litchfield Plan is a 2-story open concept, 3 bedrooms, 2.5 bath townhome, w/ 1 car garage. The spacious family room w/ 9ft ceilings opens to the kitchen w/ granite countertops & island, upgraded cabinets, SS appliances, eat in dining, & access to outdoor patio & storage. Large Owners Suite w/walk in closet, sitting area, bathroom w/dual vanity, quartz countertops & walk in shower. Luxury Plank flooring throughout the main living area, all baths & laundry. Great location close to downtown Clayton and all that Hwy 70 offers! Meadow View features a community swimming pool and cabana, walking trails and included free membership to the Clayton Community Center.
- Type:
- Townhouse
- Sq.Ft.:
- 1,573
- Status:
- Active
- Beds:
- 3
- Lot size:
- 0.04 Acres
- Baths:
- 3.00
- MLS#:
- 10064387
- Subdivision:
- Meadow View
ADDITIONAL INFORMATION
POOL COMMUNITY! The Litchfield Plan is a 2-story open concept, 3 bedrooms, 2.5 bath townhome, w/ 1 car garage. The spacious family room w/ 9ft ceilings opens to the kitchen w/ granite countertops & island, upgraded cabinets, SS appliances, eat in dining, & access to outdoor patio & storage. Large Owners Suite w/walk in closet, sitting area, bathroom w/dual vanity, quartz countertops & walk in shower. Luxury Plank flooring throughout the main living area, all baths & laundry. Great location close to downtown Clayton and all that Hwy 70 offers! Meadow View features a community swimming pool and cabana, walking trails and included free membership to the Clayton Community Center.
- Type:
- Townhouse
- Sq.Ft.:
- 1,586
- Status:
- Active
- Beds:
- 3
- Lot size:
- 0.04 Acres
- Baths:
- 3.00
- MLS#:
- 10064386
- Subdivision:
- Meadow View
ADDITIONAL INFORMATION
POOL COMMUNITY! The Litchfield Plan is a 2-story open concept, 3 bedrooms, 2.5 bath townhome, w/ 1 car garage. The spacious family room w/ 9ft ceilings opens to the kitchen w/ granite countertops & island, upgraded cabinets, SS appliances, eat in dining, & access to outdoor patio & storage. Large Owners Suite w/walk in closet, sitting area, bathroom w/dual vanity, quartz countertops & walk in shower. Luxury Plank flooring throughout the main living area, all baths & laundry. Great location close to downtown Clayton and all that Hwy 70 offers! Meadow View features a community swimming pool and cabana, walking trails and included free membership to the Clayton Community Center.
$264,990
104 S Chubb Ridge Clayton, NC 27520
- Type:
- Townhouse
- Sq.Ft.:
- 1,386
- Status:
- Active
- Beds:
- 3
- Lot size:
- 0.04 Acres
- Year built:
- 2024
- Baths:
- 3.00
- MLS#:
- 10064371
- Subdivision:
- Wilsons Walk
ADDITIONAL INFORMATION
Check out our Pulsar floorplan. This beautifully designed end-unit 3-bedroom home offers an open concept throughout the living room, dining room and kitchen. The kitchen is complete with stainless steel appliances, white cabinets and granite countertops. At the end of your day, kick your feet back and relax in your private backyard perfect for entertaining, pets or playtime. REFRIGERATOR/WASHER/DRYER INCLUDED-. LAWN MAINTENANCE ALSO INCLUDED. Community pool, cabana, and playground coming soon plus paved walking pathways. We're within minutes from all shopping, entertainment and restaurants that Clayton has to offer. Ask about our energy efficient features, warranties, Hometown Hero incentive & current closing incentives
- Type:
- Townhouse
- Sq.Ft.:
- 1,058
- Status:
- Active
- Beds:
- 2
- Lot size:
- 0.2 Acres
- Year built:
- 1998
- Baths:
- 3.00
- MLS#:
- 10064303
- Subdivision:
- Barber Mill
ADDITIONAL INFORMATION
This adorable and spacious townhome offers a welcoming open floor plan, perfect for modern living. The main floor features (LVP) flooring throughout, creating a sleek and low-maintenance space. Kitchen features brand new granite countertops, sleek matte black farmhouse sink, and matching kitchen appliances.Upstairs, you'll find two generously sized bedrooms, each with its own en-suite bathroom for added privacy and convenience. The master suite boasts two walk-in closets, offering plenty of storage space. This layout is ideal for roommates, first-time homebuyers, or investors looking for a turnkey property. The outdoor patio presents a blank canvas, ready for you to transform it into a cozy, stylish entertaining space—perfect for hosting friends or enjoying quiet evenings outdoors. Schedule a tour today! ONE year home warranty included!
- Type:
- Single Family
- Sq.Ft.:
- 2,514
- Status:
- Active
- Beds:
- 4
- Lot size:
- 0.13 Acres
- Year built:
- 2024
- Baths:
- 3.00
- MLS#:
- 10065470
- Subdivision:
- Buckhorn Branch
ADDITIONAL INFORMATION
DEFY GRAVITY! You'll be soaring in delight from this wickedly good floorplan in the heart of INTOWN CLAYTON! Open concept layout delivers space for gathering large crowds with ease while also delivering quiet nooks - private MAIN FLOOR OFFICE! Stylish kitchen hosts high-end GAS RANGE, hexagonal backsplash, QUARTZ tops for miles and rich, stained cabinetry. Primary Suite with tray ceiling bedroom, massive wardrobe closets, and luxe bath with 5' walk-in tile shower. LOFT overlooks foyer and winding staircase. Flat, square playable backyard a quick sidewalk stroll from the Buckhorn pool, playground and pickleball courts! Come see why this one's so POPULAR!
$269,900
516 Ohara Street Clayton, NC 27520
Open House:
Saturday, 1/4 12:00-2:00PM
- Type:
- Single Family
- Sq.Ft.:
- 956
- Status:
- Active
- Beds:
- 2
- Lot size:
- 0.26 Acres
- Year built:
- 1942
- Baths:
- 2.00
- MLS#:
- 10064029
- Subdivision:
- Compton
ADDITIONAL INFORMATION
Ideal location with large yard and spacious layout! Renovated interior and recently replaced roof! Hard to beat what this home offers in growing Clayton!
- Type:
- Condo
- Sq.Ft.:
- 1,360
- Status:
- Active
- Beds:
- 3
- Lot size:
- 0.01 Acres
- Year built:
- 2005
- Baths:
- 2.00
- MLS#:
- 10063969
- Subdivision:
- Amelia Village
ADDITIONAL INFORMATION
Move-in ready 3 bed 2 bath condo in a prime location. Home has new LVP flooring in the living room, hallway and bedrooms and freshly painted. Enjoy the spacious living room, primary bedroom has a large walk-in closet and a detached garage on Sturbridge Drive. Close to I-40, downtown Clayton, parks, and trails
- Type:
- Townhouse
- Sq.Ft.:
- 2,003
- Status:
- Active
- Beds:
- 3
- Lot size:
- 0.06 Acres
- Baths:
- 3.00
- MLS#:
- 10063820
- Subdivision:
- Buckhorn Branch
ADDITIONAL INFORMATION
Grand and gracious! This sprawling END POSITION townhome lives large with wide open spaces and 9' ceilings on both levels! Expansive kitchen draped in quartz countertops and stylish gray cabinetry hosts incredible island with bar seating for the whole crowd! Upstairs the LOFT separates the luxury Primary Suite from the oversized Secondary bedrooms (one with walk-in closet!). Entire home is flooded in NATURAL LIGHT from oversize windows on three sides! Low maintenance living allows you time to enjoy the neighborhood pool, pickleball, playground, park and more! TOP LOCATION in the heart of intown Clayton, with schools, shopping, dining, employers and commuting arteries at your fingertips! Come meet Clayton's best townhome value today!
- Type:
- Single Family
- Sq.Ft.:
- 2,060
- Status:
- Active
- Beds:
- 3
- Lot size:
- 0.16 Acres
- Year built:
- 2024
- Baths:
- 3.00
- MLS#:
- 10063692
- Subdivision:
- Crescent Mills
ADDITIONAL INFORMATION
USDA FINANCING ELIGIBLE! Ask about our SPECIAL 30-YEAR FIXED RATE! Fridge, Washer, & Dryer included! The Radiance plan offers a thoughtful layout with three bedrooms plus a versatile loft, each boasting spacious walk-in closets. The first floor welcomes you with an inviting foyer and flexible adjacent space, perfect for a home office or cozy sitting area. The kitchen is a culinary dream, featuring pristine white cabinets, elegant granite countertops, a central island, stainless steel appliances, and a convenient walk-in pantry. Luxury vinyl plank flooring graces key areas including the foyer, kitchen, dining area, laundry room, and baths, adding both style and durability. Located in the amenity rich Crescent Mills community!
- Type:
- Single Family
- Sq.Ft.:
- 2,641
- Status:
- Active
- Beds:
- 4
- Lot size:
- 0.15 Acres
- Year built:
- 2024
- Baths:
- 3.00
- MLS#:
- 10063763
- Subdivision:
- Crescent Mills
ADDITIONAL INFORMATION
Welcome to Crescent Mills! The brand new master-planned community by Ashton Woods featuring outstanding amenities including a swimming pool with slide, club house, pool house, grilling & picnic areas, pickleball courts, playgrounds, a dog park, walking trails and plenty of green spaces! The beautiful Macon plan features a spacious front porch, study with French doors, bright kitchen W/ large island and tile backsplash, lots of counter space, open to family room with modern fireplace, and FIRST FLOOR PRIMARY suite with large walk-in closet. Second floor offers 3 SPACIOUS secondary bedrooms, open loft, and full bathroom.
- Type:
- Single Family
- Sq.Ft.:
- 2,490
- Status:
- Active
- Beds:
- 4
- Lot size:
- 0.38 Acres
- Year built:
- 2024
- Baths:
- 3.00
- MLS#:
- 10063768
- Subdivision:
- Buckhorn Branch
ADDITIONAL INFORMATION
This backyard was SUPERSIZED! Tell Junior to go long and punt the football...tabletop flat and totally playable this may be one of the most functional backyards for new construction available in Clayton today! Inside you'll enjoy luxe finishes including WHITE KITCHEN with GAS RANGE and BUTLERY! Luxe Primary Suite with 5' tile walk-in shower, dual vanities and Texas sized wardrobe complete with dressing mirror! DOUBLE PORCHES up front + SCREEN PORCH out back. TOP LOCATION in the heart of intown Clayton with schools, shopping, dining, employers and LIFE at your fingertips! For those on the hunt for elbow room out back; WELCOME HOME!
- Type:
- Single Family
- Sq.Ft.:
- 2,097
- Status:
- Active
- Beds:
- 4
- Lot size:
- 0.19 Acres
- Year built:
- 2024
- Baths:
- 3.00
- MLS#:
- 10063447
- Subdivision:
- Carolina Overlook
ADDITIONAL INFORMATION
This 2-story Mainstay has 3 bedrooms on the first floor with a huge loft and a 4th bedroom upstairs. The gourmet kitchen is a chef's dream. Plenty of countertop space for entertaining inside or out, come visit the sales center for more information. Cable, internet and Lawn maintenance included and fabulous 20,000 sq ft clubhouse coming soon with indoor and outdoor pools!
- Type:
- Single Family
- Sq.Ft.:
- 1,809
- Status:
- Active
- Beds:
- 2
- Lot size:
- 0.19 Acres
- Year built:
- 2024
- Baths:
- 2.00
- MLS#:
- 10063396
- Subdivision:
- Carolina Overlook
ADDITIONAL INFORMATION
Wow! The home features a gourmet kitchen with upgraded cabinets and countertops. Couple that with the fireplace and screened in porch and you have the perfect setting, whether entertaining or enjoying a quiet night in. Upgraded Owners Bath is a zero entry shower with includes a seat bench, and 2 shower heads. Come visit the sales center for more information. Cable, internet and Lawn maintenance included and fabulous 20,000 sq ft clubhouse coming soon with indoor and outdoor pools!
- Type:
- Townhouse
- Sq.Ft.:
- 1,615
- Status:
- Active
- Beds:
- 3
- Lot size:
- 0.06 Acres
- Year built:
- 2024
- Baths:
- 3.00
- MLS#:
- 10063340
- Subdivision:
- Ashcroft
ADDITIONAL INFORMATION
Schedule your tour of this beautiful end unit 1 car garage townhome in Clayton's Ashcroft community! Fridge & blinds included! Open, spacious living area features a beautiful kitchen with large island, tile backsplash and stainless steel appliances. Gorgeous main suite with walk in closet, double vanities and 5ft shower. Upstairs also includes a loft area and 2 additional bedrooms each with their own walk in closet! Enjoy pools, gyms & golf with your FSC Membership! Photos of similar homes and cut sheets are for representation only and may include options, upgrades or elevations not included in this home.
- Type:
- Townhouse
- Sq.Ft.:
- 1,615
- Status:
- Active
- Beds:
- 3
- Lot size:
- 0.05 Acres
- Year built:
- 2024
- Baths:
- 3.00
- MLS#:
- 10063339
- Subdivision:
- Ashcroft
ADDITIONAL INFORMATION
Don't miss this beautiful 1 car garage townhome in Clayton's Ashcroft community! Fridge & blinds included! Open, spacious living area features a beautiful kitchen with large island, tile backsplash and stainless steel appliances. Gorgeous main suite with walk in closet, double vanities and 5ft shower. Upstairs also includes a loft area and 2 additional bedrooms each with their own walk in closet! Enjoy pools, gyms & golf with your FSC Membership! Photos of similar homes and cut sheets are for representation only and may include options, upgrades or elevations not included in this home.
Open House:
Saturday, 1/4 10:00-3:00PM
- Type:
- Townhouse
- Sq.Ft.:
- 1,615
- Status:
- Active
- Beds:
- 3
- Lot size:
- 0.05 Acres
- Year built:
- 2024
- Baths:
- 3.00
- MLS#:
- 10063337
- Subdivision:
- Ashcroft
ADDITIONAL INFORMATION
Don't miss this beautiful 1 car garage townhome in Clayton's Ashcroft community! Fridge & blinds included! Open, spacious living area features a beautiful kitchen with large island, tile backsplash and stainless steel appliances. Gorgeous main suite with walk in closet, double vanities and 5ft shower. Upstairs also includes a loft area and 2 additional bedrooms each with their own walk in closet! Enjoy pools, gyms & golf with your FSC Membership! Photos of similar homes and cut sheets are for representation only and may include options, upgrades or elevations not included in this home.
- Type:
- Townhouse
- Sq.Ft.:
- 1,947
- Status:
- Active
- Beds:
- 3
- Lot size:
- 0.06 Acres
- Year built:
- 2024
- Baths:
- 3.00
- MLS#:
- 10063722
- Subdivision:
- Buckhorn Branch
ADDITIONAL INFORMATION
TOWNHOME GRANDE! Sprawl out in nearly 2,000 square feet! 9' ceilings on both floors and tall windows throughout make this home light and bright! Expansive kitchen with incredible island - seat the whole crowd! Sunlit 2nd floor hallway with built-in reading nook. Luxe primary suite hosts dual vanity bath complete with 5' walk-in shower and XL wardrobe closet. Low maintenance lifestyle (HOA maintains yard and exterior of building) so you go enjoy pool, pickleball, park and playground right here in the neighborhood. TOP LOCATION with schools, shopping, dining, employers and commuting arteries (540 just opened!) at your fingertips! Come meet Clayton's BEST VALUE today!
- Type:
- Single Family
- Sq.Ft.:
- 2,338
- Status:
- Active
- Beds:
- 4
- Lot size:
- 0.13 Acres
- Year built:
- 2024
- Baths:
- 3.00
- MLS#:
- 10063166
- Subdivision:
- Wilsons Walk
ADDITIONAL INFORMATION
Be the first to buy in our NEW Clayton community! Move-in ready homes. Check out our Spectra floorplan. This beautifully designed 4-bedroom home offers an open concept throughout the living room, dining room and kitchen. As you walk in you will see an open concept living space perfect for entertaining. ALL APPLIANCES INCLUDED. The community will feature a pool, cabana, paved walking pathways, and playground. We're within minutes from all shopping, entertainment and restaurants that Clayton has to offer. Ask about our energy efficient features, warranties and Hometown Hero incentive!
- Type:
- Single Family
- Sq.Ft.:
- 1,745
- Status:
- Active
- Beds:
- 3
- Lot size:
- 0.09 Acres
- Year built:
- 2024
- Baths:
- 3.00
- MLS#:
- 10062893
- Subdivision:
- Buckhorn Branch
ADDITIONAL INFORMATION
The romance of Charleston is brought to life in this Southern showplace offering double front porches facing a gorgeous common green + back porch overlooking flat courtyard style yard! The interior is flush with luxe trappings: designer kitchen with quartz for miles, white perimeter cabinetry (stained island), subway backsplash and GAS RANGE! Pocket office is ideal for working from home. Primary Retreat enjoys a tray ceiling bedroom, walk-in wardrobe closet and bath w/5' walk-in shower. Easy sidewalk stroll to all the neighborhood FUN - pool, pickleball and playground! TOP LOCATION in the heart of intown Clayton with schools, shopping, employers and commuting arteries at your fingertips. Come experience the charm of Charleston with the convenience of Clayton today!
$467,900
3419 Oak Trail Clayton, NC 27520
Open House:
Saturday, 1/4 11:00-2:00PM
- Type:
- Townhouse
- Sq.Ft.:
- 4,109
- Status:
- Active
- Beds:
- 4
- Lot size:
- 0.07 Acres
- Year built:
- 2001
- Baths:
- 4.00
- MLS#:
- 10062834
- Subdivision:
- Willowbrook
ADDITIONAL INFORMATION
We present to you this incredible property with features that you will love. Large master bedroom with a beautiful sunroom in the main floor, perfect for relaxing and enjoying the natural light.Deck ideal for enjoying outdoors, perfect for having a coffee in the mornings or watching the sunset. The lower floor has a versatile space for meetings or parties, perfect for special events.This house has everything to enjoy every moment to the fullest. Ready to make it yours? Contact me for more information or to schedule a visit. Te presentamos esta increíble propiedad con características que te encantaran! el Master bedroom amplio con un hermoso sunroom, perfecto para relajarse y disfrutar de la luz natural, un patio ideal para disfrutar al aire libre ,perfecto para tomar un cafe por las mañanas o ver el atardecer. El piso inferior cuenta con un espacio versátil para reuniones o fiestas ,perfecto para eventos especiales . Esta casa lo tiene todo para disfrutar al máximo cada momento.Listo para hacerla tuya?Contactame para mas información o para agendar una cita.
- Type:
- Single Family
- Sq.Ft.:
- 1,600
- Status:
- Active
- Beds:
- 3
- Lot size:
- 0.09 Acres
- Year built:
- 2024
- Baths:
- 3.00
- MLS#:
- 10062773
- Subdivision:
- Buckhorn Branch
ADDITIONAL INFORMATION
PETITE PERFECTION! Jewel box offering lives large with space in all the right places and spiffy style throughout! High end Kitchen offers full-overlay cabinetry, GAS RANGE, quartz tops, subway style backsplash and natural light in abundance! Double front porches overlook COMMON GREEN + back porch flowing to courtyard style yard. Primary Suite with tray ceiling bedroom, walk-in wardrobe closet and bath w/5' walk-in shower and quartz tops! DOUBLE GARAGE! Easy sidewalk stroll to all the neighborhood FUN! Pool, pickleball, playground and more! TOP SHELF LOCATION in the heart of intown Clayton with schools, shopping, dining, employers and commuting arteries (540 now open all the way to Clayton!) at your fingertips. Come see value without sacrifice today!
$319,000
313 James Place Clayton, NC 27520
- Type:
- Single Family
- Sq.Ft.:
- 1,345
- Status:
- Active
- Beds:
- 3
- Lot size:
- 1.13 Acres
- Year built:
- 1995
- Baths:
- 2.00
- MLS#:
- 10064886
- Subdivision:
- South Landing
ADDITIONAL INFORMATION
Country living at it's best! This ranch style home is situated on 1.13 acres, with partial pond ownership. This home features, 3 bedrooms and 2 Bathrooms, an open kitchen with eat in dining, granite counters and stainless appliances. There are hardwoods, vinyl and tile throughout the home, no carpet. Primary bath has a garden tub and walk in shower. Enjoy your sunroom year around. Fireplace is propane but the owners never hooked them up. New Roof was installed in 2020, HVAC was replaced in 2017 and the septic was pumped earlier this year. The metal shed will not convey. Schedule your private showing today!
- Type:
- Single Family
- Sq.Ft.:
- 2,507
- Status:
- Active
- Beds:
- 4
- Lot size:
- 0.13 Acres
- Year built:
- 2024
- Baths:
- 3.00
- MLS#:
- 10062711
- Subdivision:
- Buckhorn Branch
ADDITIONAL INFORMATION
VIP section, platinum tier, front row - whatever your analogy the location of this home is that. With an enviable position facing the famed Buckhorn common green you'll enjoy a veritable 'central park' at your front door! The home lives up to its locale with brick accents and vogue finishes inside! White kitchen with high-end Calacatta quartz tops, GAS RANGE and enough seating at the island for everyone! Luxe Primary Suite with Texas sized wardrobe closets, 5' walk-in shower and double vanity! Loft overlooks double-height foyer. Private office on main is tucked away and makes ideal work from home space. Buckhorn pool, pickleball and playground right down the street. PRIME INTOWN LOCATION in the heart of CLAYTON with schools, shopping, village center, dining, employers and commuting arteries at your fingertips. 540 just opened making the RTP commute EZ breezy! Let us usher you beyond the red rope and come enjoy the first class lifestyle today!

Information Not Guaranteed. Listings marked with an icon are provided courtesy of the Triangle MLS, Inc. of North Carolina, Internet Data Exchange Database. The information being provided is for consumers’ personal, non-commercial use and may not be used for any purpose other than to identify prospective properties consumers may be interested in purchasing or selling. Closed (sold) listings may have been listed and/or sold by a real estate firm other than the firm(s) featured on this website. Closed data is not available until the sale of the property is recorded in the MLS. Home sale data is not an appraisal, CMA, competitive or comparative market analysis, or home valuation of any property. Copyright 2025 Triangle MLS, Inc. of North Carolina. All rights reserved.
Clayton Real Estate
The median home value in Clayton, NC is $372,600. This is higher than the county median home value of $319,400. The national median home value is $338,100. The average price of homes sold in Clayton, NC is $372,600. Approximately 61.12% of Clayton homes are owned, compared to 31.85% rented, while 7.04% are vacant. Clayton real estate listings include condos, townhomes, and single family homes for sale. Commercial properties are also available. If you see a property you’re interested in, contact a Clayton real estate agent to arrange a tour today!
Clayton, North Carolina 27520 has a population of 25,486. Clayton 27520 is more family-centric than the surrounding county with 39.16% of the households containing married families with children. The county average for households married with children is 37.13%.
The median household income in Clayton, North Carolina 27520 is $63,166. The median household income for the surrounding county is $66,026 compared to the national median of $69,021. The median age of people living in Clayton 27520 is 33.9 years.
Clayton Weather
The average high temperature in July is 89.1 degrees, with an average low temperature in January of 29.6 degrees. The average rainfall is approximately 46.5 inches per year, with 2.4 inches of snow per year.
