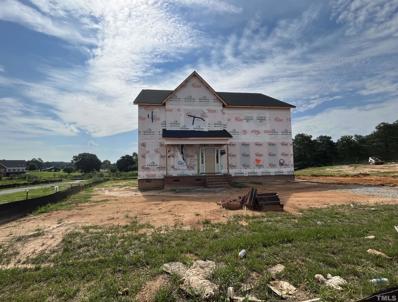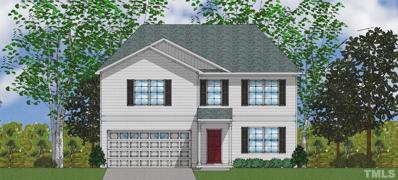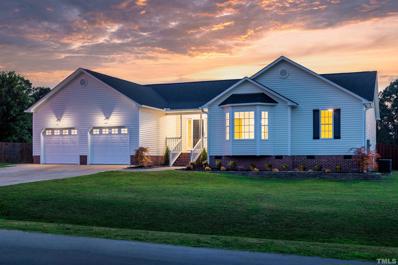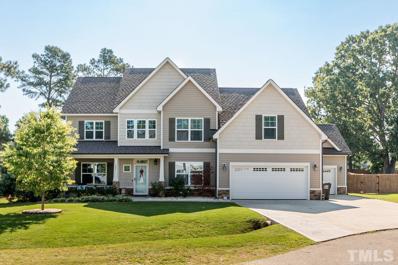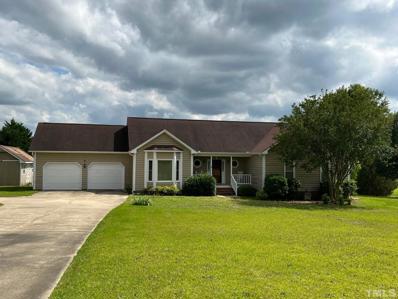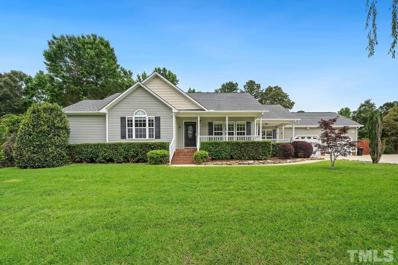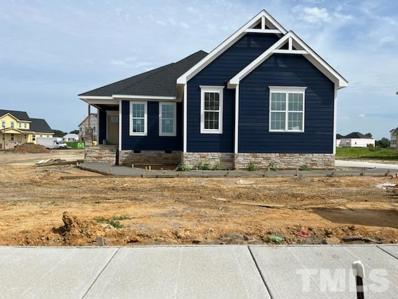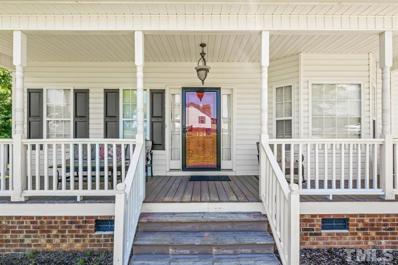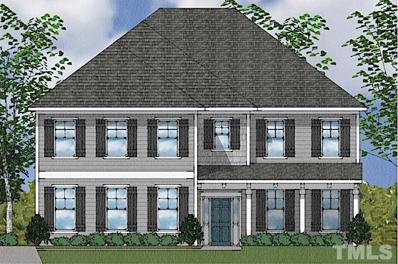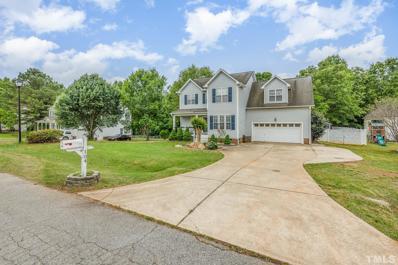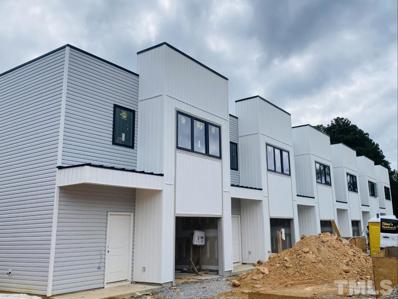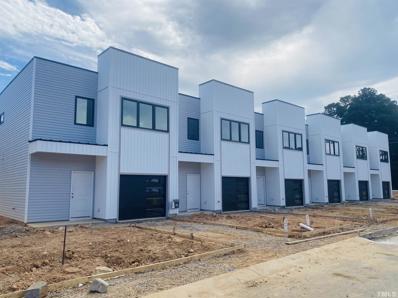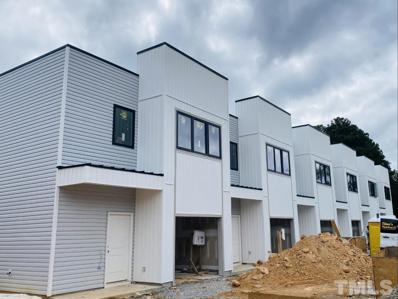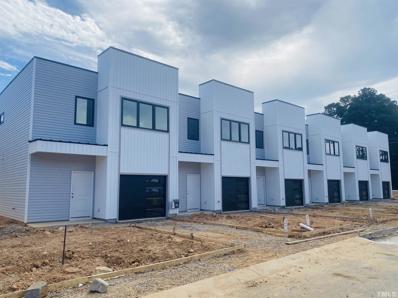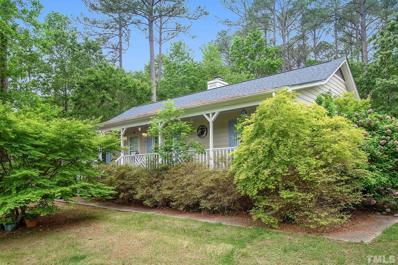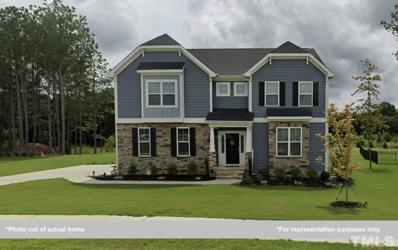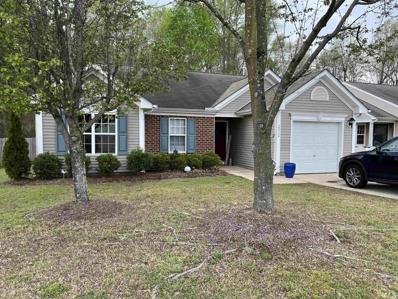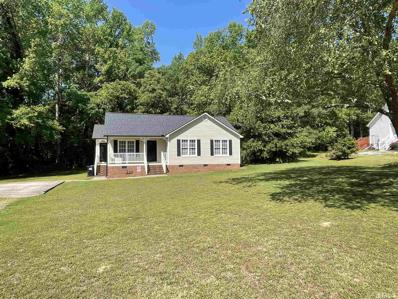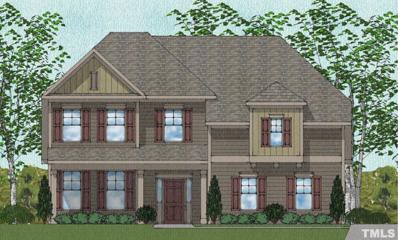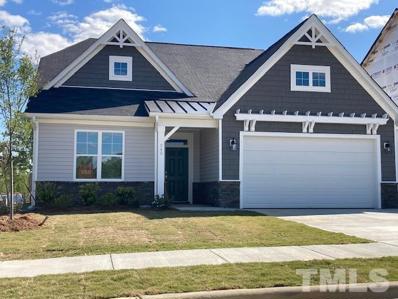Clayton NC Homes for Sale
$611,599
270 Dungannon Loop Clayton, NC 27520
- Type:
- Other
- Sq.Ft.:
- 3,087
- Status:
- Active
- Beds:
- 4
- Lot size:
- 0.36 Acres
- Year built:
- 2022
- Baths:
- 4.00
- MLS#:
- 2456572
- Subdivision:
- Wellesley
ADDITIONAL INFORMATION
Ready to create lifelong memories in your forever home? This is where you should be. The stunning Roland is here to accommodate all of your needs! Whether you need to get some work done in the home office or host a dinner party in the formal dining room, this home has it all. The family room and gorgeous kitchen will lend you plenty of space to enjoy special moments with your loved ones. Upstairs you’ll be welcomed by an alluring primary suite w/ a spacious sitting room, dual WICs, and luxurious bathroom.
$440,000
594 Marrian Drive Clayton, NC 27520
- Type:
- Other
- Sq.Ft.:
- 2,771
- Status:
- Active
- Beds:
- 5
- Lot size:
- 0.14 Acres
- Year built:
- 2022
- Baths:
- 3.00
- MLS#:
- 2455785
- Subdivision:
- The Village at Little Creek
ADDITIONAL INFORMATION
Looking for that home that that does it all for it you? Look no further! The Telfair is here to satisfy all your hearts desires. From being able to prepare great meals, to having everyone over for big dinners, and watching the big game! Upstairs you will find a spacious loft, perfect for watching your favorite movie before turning in for the night. Speaking of turning in, your primary suite is SWEET! Complete with a massive WIC and dual vanities. Enjoy your back porch and watch the sunset. Welcome home.
- Type:
- Other
- Sq.Ft.:
- 1,968
- Status:
- Active
- Beds:
- 3
- Lot size:
- 1 Acres
- Year built:
- 2005
- Baths:
- 2.00
- MLS#:
- 2453599
- Subdivision:
- Rachels Place
ADDITIONAL INFORMATION
Beautiful, Immaculate Home on a cul-de-sac. One-level, split bedroom floor plan w/ two car garage and large, fenced-in back-yard for privacy. 3 Brs & 2.5 baths. Eat in Kitchen. Hardwood floors in foyer, Dining Room/Office & Hallway. Updates include new LVP & carpet flooring, new interior paint, new light fixtures, granite countertops, stainless steel appliances, new roof & professionally landscaped. Conveniently located near Clayton, Raleigh & Smithfield.
$535,000
311 Ocean Drive Clayton, NC 27520
- Type:
- Other
- Sq.Ft.:
- 3,191
- Status:
- Active
- Beds:
- 4
- Lot size:
- 1 Acres
- Year built:
- 2016
- Baths:
- 3.00
- MLS#:
- 2453024
- Subdivision:
- Sunset Ridge
ADDITIONAL INFORMATION
You won't want to miss this stunning home in the Cleveland community. This 4 bedroom/3 bath home has been recently updated with new engineered hardwoods upstairs in the hall and office, new tile in the laundry room, wood treads on the stairs, updated bathrooms, built in cabinets in the living room and so much more! You will have ample amount of storage space with plenty of cabinets and a nice walk in pantry with wood shelving. The .65 lot size is fenced and has a large she/he shed.
- Type:
- Other
- Sq.Ft.:
- 1,756
- Status:
- Active
- Beds:
- 3
- Lot size:
- 2 Acres
- Year built:
- 1992
- Baths:
- 2.00
- MLS#:
- 2452425
- Subdivision:
- Hunting Ridge
ADDITIONAL INFORMATION
Country quiet! Enjoy the view of the pond from the serenity of the screened porch. Easy living ranch style home on 2 acres. Hardwood flooring in the entryway, dining room and kitchen. Floor to ceiling fireplace in living room with cathedral ceiling. Light and bright dining area with bay window. Huge laundry area/ mud room. 2 car garage, storage shed. Close to schools. Go fishing at the pond or star gaze at night.
- Type:
- Other
- Sq.Ft.:
- 1,607
- Status:
- Active
- Beds:
- 3
- Lot size:
- 1 Acres
- Year built:
- 2006
- Baths:
- 2.00
- MLS#:
- 2452085
- Subdivision:
- Clayton Pointe
ADDITIONAL INFORMATION
Back on the market! Move-in ready, professionally landscaped dream home! New paint, new beautiful Pergo Outlast floors, new s/s appliances, and a new HVAC unit; all in 2020. Vaulted ceilings in the living room & master bedroom with crown molding throughout. Master bedroom features a walk in closet, garden tub, separate shower and dual vanity. Large eat in kitchen features granite countertops & a gas range. Back screened porch opens to a deck & patio. Wired shed (8x12). NO HOA and NO city taxes.
$580,000
201 Dungannon Loop Clayton, NC 27520
- Type:
- Other
- Sq.Ft.:
- 2,457
- Status:
- Active
- Beds:
- 4
- Lot size:
- 0.36 Acres
- Year built:
- 2022
- Baths:
- 4.00
- MLS#:
- 2451597
- Subdivision:
- Wellesley
ADDITIONAL INFORMATION
This is it! The home you’ve been endlessly searching for! The Chadwick will sweep you off your feet. The fully open floor plan allows you to enjoy your spacious family room and stunning centralized kitchen at the same time. Your downstairs primary suite is phenomenal, with a private entrance leading you onto a covered back porch. To complete your primary suite, a walk in shower, dual vanities, and a generous walk in closet. Upstairs you’ll find a grand bonus room and half bath. Single car detached w/attic
- Type:
- Other
- Sq.Ft.:
- 2,184
- Status:
- Active
- Beds:
- 3
- Lot size:
- 1 Acres
- Year built:
- 2004
- Baths:
- 3.00
- MLS#:
- 2450049
- Subdivision:
- Meredith Acres
ADDITIONAL INFORMATION
Beautiful, well kept home on almost an acre w/ NO HOA dues! You'll enjoy your southern style front porch, inviting you into this lovely home. Keyless entry, Smart Thermostat controlled by phone, and Alarm system w/ door sensors. Brand new hot water heater & energy efficient hvac unit. Owner's suite w/walk-in shower, Garden tub & dual vanity. 3 bdrms upstairs w/ large bonus room! 2 car finished garage w/side entrance, full decking on back of home for entertaining.
$678,243
376 Dungannon Loop Clayton, NC 27520
- Type:
- Other
- Sq.Ft.:
- 3,725
- Status:
- Active
- Beds:
- 5
- Lot size:
- 0.36 Acres
- Year built:
- 2022
- Baths:
- 5.00
- MLS#:
- 2449778
- Subdivision:
- Wellesley
ADDITIONAL INFORMATION
Ready to create lifelong memories in your forever home? One step into the breathtaking Webster is all you need! The welcoming front entry and home office alone will sweep you off your feet. This highly desirable open concept is designed for entertaining; from the gourmet kitchen to the impressive great room. Have people staying over? Guest bedroom conveniently located down with a private bathroom. Upstairs you’ll find a phenomenal primary suite with dual WICs and a 5’ walk-in tile shower. Welcome Home...
- Type:
- Other
- Sq.Ft.:
- 2,135
- Status:
- Active
- Beds:
- 3
- Lot size:
- 1 Acres
- Year built:
- 2005
- Baths:
- 3.00
- MLS#:
- 2447849
- Subdivision:
- Meredith Acres
ADDITIONAL INFORMATION
Wow!! This 3 bedroom home that sits on 1.43 acres has so much to offer. Perfect little retreat with the sunroom area overlooking the in-ground pool with waterfall. The kitchen has gorgeous tile back splash, granite countertops, pantry and much more. It opens to the family room w/fireplace. Office or Formal Dining, the choice is yours! 2nd floor laundry room. Master has Walk-in closet and a spa like en suite with oversized soaker tub and walk in shower. Too many features to mention....come see!!
- Type:
- Other
- Sq.Ft.:
- 1,493
- Status:
- Active
- Beds:
- 3
- Lot size:
- 0.04 Acres
- Year built:
- 2022
- Baths:
- 3.00
- MLS#:
- 2447707
- Subdivision:
- The Amelia
ADDITIONAL INFORMATION
ULTRA MODERN DESIGNED UNIT TOWNHOME! 1-Car Garage! Exterior Maintenance Included! Luxury Plank HWD Style Flooring Thru Main Living! Kit: Quartz Ctops, Cstm Cabs w/Cove Crown, GE SS Appliances Incl Smooth Top Range, Ceramic Tile Backsplash, Center Island w/Breakfast Bar! Master: Plush Carpet & Triple Window! MBath: Dual Vanity w/Quartz & Rectangular Sinks, Cstm Cabs, Tile Srrnd Walk in Shower & Linen Closet! Rear Patio!
- Type:
- Other
- Sq.Ft.:
- 1,493
- Status:
- Active
- Beds:
- 3
- Lot size:
- 0.04 Acres
- Year built:
- 2022
- Baths:
- 3.00
- MLS#:
- 2447705
- Subdivision:
- The Amelia
ADDITIONAL INFORMATION
ULTRA MODERN DESIGNED UNIT TOWNHOME! 1-Car Garage! Exterior Maintenance Included! Luxury Plank HWD Style Flooring Thru Main Living! Kit: Quartz Ctops, Cstm Cabs w/Cove Crown, GE SS Appliances Incl Smooth Top Range, Ceramic Tile Backsplash, Center Island w/Breakfast Bar! Master: Plush Carpet & Triple Window! MBath: Dual Vanity w/Quartz & Rectangular Sinks, Cstm Cabs, Tile Srrnd Walk in Shower & Linen Closet! Rear Patio!
- Type:
- Other
- Sq.Ft.:
- 1,493
- Status:
- Active
- Beds:
- 3
- Lot size:
- 0.05 Acres
- Year built:
- 2022
- Baths:
- 3.00
- MLS#:
- 2447704
- Subdivision:
- The Amelia
ADDITIONAL INFORMATION
ULTRA MODERN DESIGNED UNIT TOWNHOME! 1-Car Garage! Exterior Maintenance Included! Luxury Plank HWD Style Flooring Thru Main Living! Kit: Quartz Ctops, Cstm Cabs w/Crown, GE SS Appliances Incl Smooth Top Range, Ceramic Tile Backsplash, Center Island w/Breakfast Bar! Master: Plush Carpet & Triple Window! MBath: Dual Vanity w/Quartz & Rectangular Sinks, Cstm Cabs, Tile Srrnd Walk in Shower & Linen Closet! FamRoom: HWD Style Flooring, Ceiling Fan & Access to Rear Patio!
- Type:
- Other
- Sq.Ft.:
- 1,500
- Status:
- Active
- Beds:
- 3
- Lot size:
- 0.04 Acres
- Year built:
- 2023
- Baths:
- 3.00
- MLS#:
- 2447700
- Subdivision:
- The Amelia
ADDITIONAL INFORMATION
ULTRA MODERN DESIGNED UNIT TOWNHOME! 1-Car Garage! Exterior Maintenance Included! Luxury Plank HWD Style Flooring Thru Main Living! Kit: Quartz Ctops, Cstm Cabs w/Cove Crown, GE SS Appliances Incl Smooth Top Range, Ceramic Tile Backsplash, Center Island w/Breakfast Bar! Master: Plush Carpet & Triple Window! MBath: Dual Vanity w/Quartz & Rectangular Sinks, Cstm Cabs, Tile Srrnd Walk in Shower & Linen Closet! Rear Patio!
$325,000
19 Cranberry Court Clayton, NC 27520
- Type:
- Other
- Sq.Ft.:
- 1,470
- Status:
- Active
- Beds:
- 3
- Lot size:
- 1 Acres
- Year built:
- 2003
- Baths:
- 2.00
- MLS#:
- TR2447208
- Subdivision:
- Matthews Farm
ADDITIONAL INFORMATION
Beautiful Ranch in Matthews Farm! New Roof (2020) and New Heat Pump (2020). Engineered Wood Floors (2018), Renovated Kitchen (2018) includes Stainless Appls, Marble Counters, Center Island w/Farm Sink & Bar Seating, and a Bright Dining Area wrapped with Wainscoting. Open Concept Family Room features a Cathedral Ceiling. Owners Bedroom also has a Cathedral Ceiling, Walk-in Closet, & Updated Bath (2021) w/a Double Vanity and Tiled Walk-in Shower. Screened Porch, Entertainment Patio, Shed, Fenced Backyard.
- Type:
- Other
- Sq.Ft.:
- 1,851
- Status:
- Active
- Beds:
- 4
- Lot size:
- 0.14 Acres
- Year built:
- 2018
- Baths:
- 3.00
- MLS#:
- TR2447195
- Subdivision:
- Bristol
ADDITIONAL INFORMATION
Bristol subdivision beauty in Clayton! Open floorplan down with living room, kitchen, and dining area. First floor boasts a fireplace, bedroom and full bathroom, laundry room, and stunning kitchen – all with LVP flooring. Kitchen has granite counter tops, large island, pantry, SS appliances, gas stove, and refrigerator. Expansive bonus room up with, owner’s suite, and 2 additional bedrooms and bathrooms. Pool neighborhood is a perk!
- Type:
- Other
- Sq.Ft.:
- 1,100
- Status:
- Active
- Beds:
- 3
- Lot size:
- 0.38 Acres
- Year built:
- 1970
- Baths:
- 2.00
- MLS#:
- TR2447149
- Subdivision:
- Not in a Subdivision
ADDITIONAL INFORMATION
Location, location, location. Great home close to shopping, eating, Raleigh, RTP, hospitals...just minutes from Hwy 40 and 70 bypass. 3BR/1.5 BA Hardwood floors refinished and beautiful. Luxury vinyl in all other areas. This all brick home is move in ready and low maintenance with commercial metal roof. Large out building to remain. Large private yard.
$275,000
211 E Horne Street Clayton, NC 27520
- Type:
- Other
- Sq.Ft.:
- 1,234
- Status:
- Active
- Beds:
- 2
- Lot size:
- 0.24 Acres
- Year built:
- 1960
- Baths:
- 2.00
- MLS#:
- TR2446897
- Subdivision:
- Not in a Subdivision
ADDITIONAL INFORMATION
Adorable downtown Clayton bungalow home conveniently located to shopping,restaurants,Clayton Center for shows&Art,Library just a block away.Roof 2017,HVAC 2015,Encapsulated Crawlspace w/Dehumidifier 2020,LVP Flooring in both bedrooms,Programmable Thermostat.Engineered Hardwoods in Living&Dining Room&Kitchen.Large Fam Rm w/Built in Bookcases.Huge Laundry/Utility/Multi Use Space with LaundryTub and Built in Storage.Detached Workshop/Carport/Storage. Corian Countertops in Kitchen w/ SS double Sink.
- Type:
- Other
- Sq.Ft.:
- 1,424
- Status:
- Active
- Beds:
- 3
- Lot size:
- 0.09 Acres
- Year built:
- 2018
- Baths:
- 3.00
- MLS#:
- TR2446874
- Subdivision:
- Parkview
ADDITIONAL INFORMATION
Charming like new home situated in Parkview. First floor features eat in kitchen, dining/family room and powder room. Second floor features Master suite, (2) secondary beds and office/flex space. Additional features include 1 car garage, covered front entry, back grilling patio and neighborhood pool.
$318,000
100 Cone Circle Clayton, NC 27520
- Type:
- Other
- Sq.Ft.:
- 1,366
- Status:
- Active
- Beds:
- 3
- Lot size:
- 1 Acres
- Year built:
- 1991
- Baths:
- 2.00
- MLS#:
- 2446584
- Subdivision:
- Whispering Pines
ADDITIONAL INFORMATION
Highly sought-after Ranch floor plan in a quiet neighborhood minutes to the 70 Bypass, I-40, shopping, & dining. Nestled on a little over 1 acre, this corner lot home boasts a large rocking chair front porch, spacious Family Rm w/ vaulted ceilings & fireplace, and Kitchen w/ Granite counters & updated soft close cabinets. Spacious secondary bedrooms w/ Master Suite featuring a WIC. Fenced yard, Sun Rm, & spacious deck-perfect for entertaining. Detached WKSP, 2 storage sheds, tons of privacy, & much more.
$728,420
394 Dungannon Loop Clayton, NC 27520
- Type:
- Other
- Sq.Ft.:
- 4,182
- Status:
- Active
- Beds:
- 5
- Lot size:
- 0.36 Acres
- Year built:
- 2022
- Baths:
- 4.00
- MLS#:
- 2446517
- Subdivision:
- Wellesley
ADDITIONAL INFORMATION
Luxurious living awaits in the Yates. A stunning front entry decorated with wainscoting details begs you to step inside. Pass by the convenient home office and into a gorgeous formal dining room with impeccable attention to detail complete with judges panels & coffered ceiling. Gourmet kitchen with stunning quartz countertops and ss gas cooktop, all open to a light filled breakfast room, sunroom, and a spacious great room. Impressive primary suite up with spa-like bathroom w/ 5' tile shower. Home Awaits!
- Type:
- Single Family
- Sq.Ft.:
- 1,312
- Status:
- Active
- Beds:
- 3
- Lot size:
- 0.16 Acres
- Year built:
- 2004
- Baths:
- 2.00
- MLS#:
- 2445384
- Subdivision:
- Wynston
ADDITIONAL INFORMATION
One floor living in Clayton with fenced bkyd and garage! cathedral clg in living room. Spacious laundry/mud room. Open floor plan. New LVT flooring! Convenient to shops, food, gas, & all the buzz in downtown Clayton!
$329,900
116 Primrose Lane Clayton, NC 27520
- Type:
- Other
- Sq.Ft.:
- 1,515
- Status:
- Active
- Beds:
- 3
- Lot size:
- 1 Acres
- Year built:
- 1996
- Baths:
- 2.00
- MLS#:
- 2445341
- Subdivision:
- Primrose Place
ADDITIONAL INFORMATION
Rare find! Large lot, cul de sac home, in a quiet neighborhood. This beautiful ranch home sits on a partially wooded lot that is just shy of an acre. The master suite offers a vaulted ceiling, sitting room, and a walk in closet. There is direct access to the back deck from the master suite. The kitchen includes a tile backsplash, black granite counter tops, and stainless steel appliances. The dining room is separate from the kitchen. No HOA dues, but restrictive covenants are in place.
$636,892
172 Dungannon Loop Clayton, NC 27520
- Type:
- Other
- Sq.Ft.:
- 3,048
- Status:
- Active
- Beds:
- 5
- Lot size:
- 0.36 Acres
- Year built:
- 2022
- Baths:
- 4.00
- MLS#:
- 2444121
- Subdivision:
- Wellesley
ADDITIONAL INFORMATION
One look inside will sweep you off your feet! Fall in love with the stunning Victor. Step into the memories of lifetime, hosted in your spectacular dining room. The kitchen is built to fit every need, complemented with a pristine gas cooktop and a center island. The fun on the first floor does not stop there!! With your grand Primary Suite located conveniently on this floor, you can enjoy it’s walk-in closet and beautiful bath. Upstairs find your generous bonus room! Single car detached garage with attic!
- Type:
- Other
- Sq.Ft.:
- 1,967
- Status:
- Active
- Beds:
- 3
- Lot size:
- 1 Acres
- Baths:
- 3.00
- MLS#:
- 2443338
- Subdivision:
- Stone Brook
ADDITIONAL INFORMATION
“To be Built” Spacious ranch style home with optional finished upstairs bonus room. This home presents the perfect open floor plan for hosting gatherings or events. You can also enjoy the privacy of sitting outside on your optional large 10x16 ft. patio or screen porch. This is a perfect home for first time home buyers as well as people looking to downsize.

Information Not Guaranteed. Listings marked with an icon are provided courtesy of the Triangle MLS, Inc. of North Carolina, Internet Data Exchange Database. The information being provided is for consumers’ personal, non-commercial use and may not be used for any purpose other than to identify prospective properties consumers may be interested in purchasing or selling. Closed (sold) listings may have been listed and/or sold by a real estate firm other than the firm(s) featured on this website. Closed data is not available until the sale of the property is recorded in the MLS. Home sale data is not an appraisal, CMA, competitive or comparative market analysis, or home valuation of any property. Copyright 2025 Triangle MLS, Inc. of North Carolina. All rights reserved.
Clayton Real Estate
The median home value in Clayton, NC is $372,600. This is higher than the county median home value of $319,400. The national median home value is $338,100. The average price of homes sold in Clayton, NC is $372,600. Approximately 61.12% of Clayton homes are owned, compared to 31.85% rented, while 7.04% are vacant. Clayton real estate listings include condos, townhomes, and single family homes for sale. Commercial properties are also available. If you see a property you’re interested in, contact a Clayton real estate agent to arrange a tour today!
Clayton, North Carolina 27520 has a population of 25,486. Clayton 27520 is more family-centric than the surrounding county with 39.16% of the households containing married families with children. The county average for households married with children is 37.13%.
The median household income in Clayton, North Carolina 27520 is $63,166. The median household income for the surrounding county is $66,026 compared to the national median of $69,021. The median age of people living in Clayton 27520 is 33.9 years.
Clayton Weather
The average high temperature in July is 89.1 degrees, with an average low temperature in January of 29.6 degrees. The average rainfall is approximately 46.5 inches per year, with 2.4 inches of snow per year.
