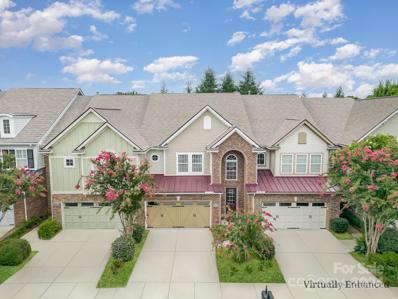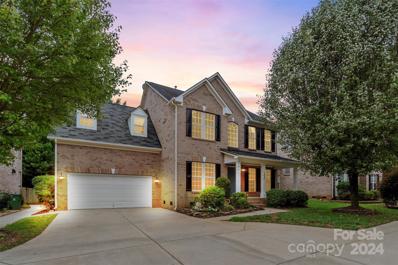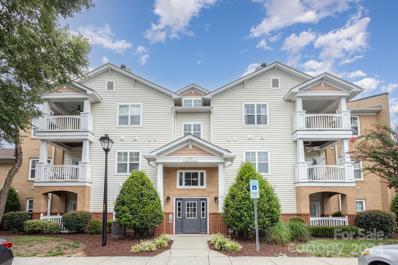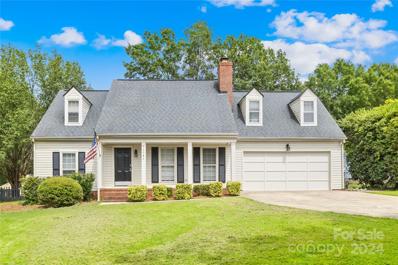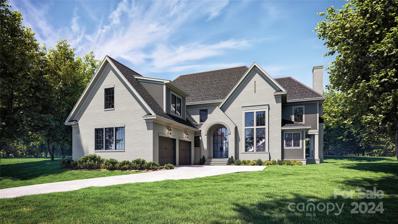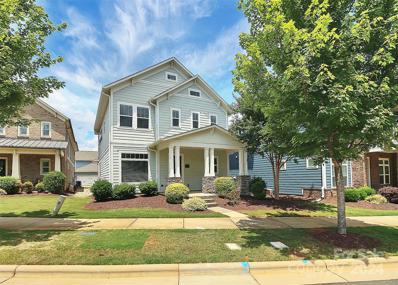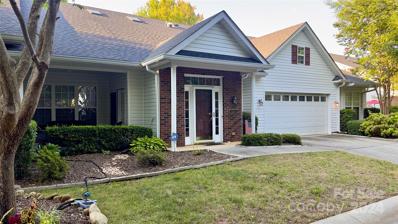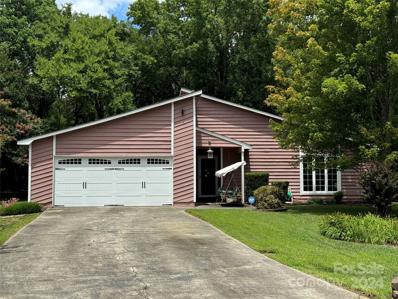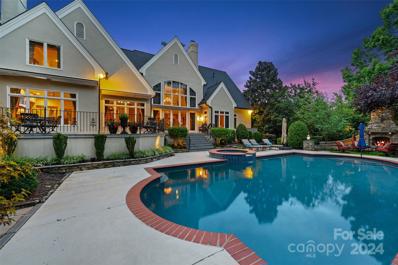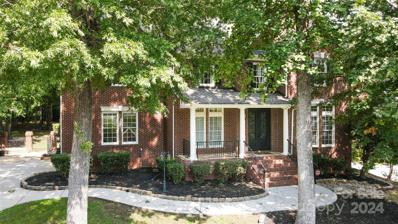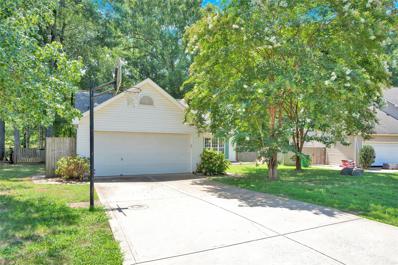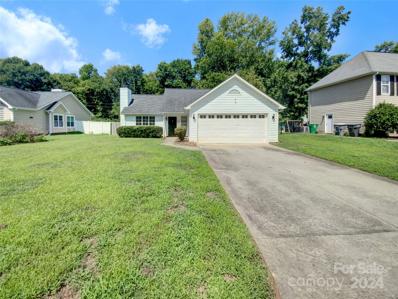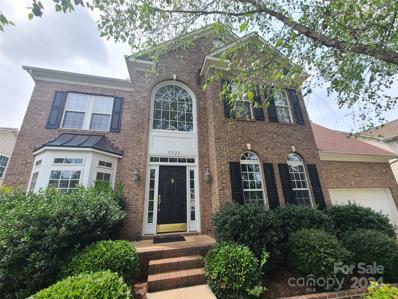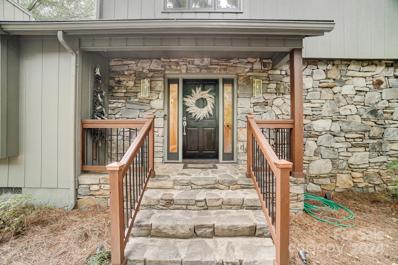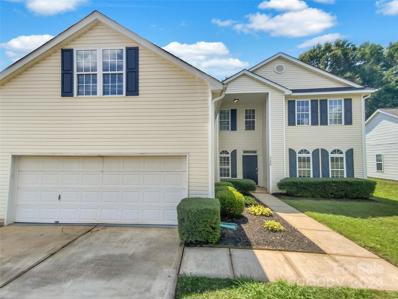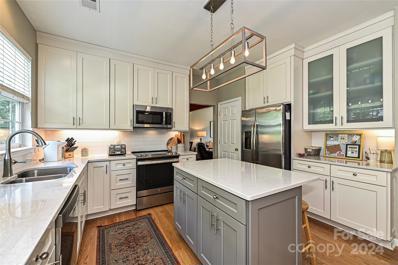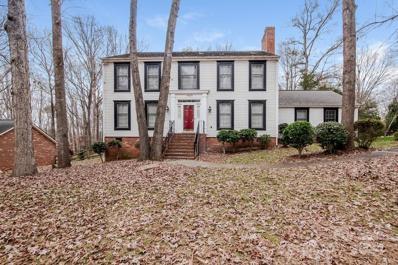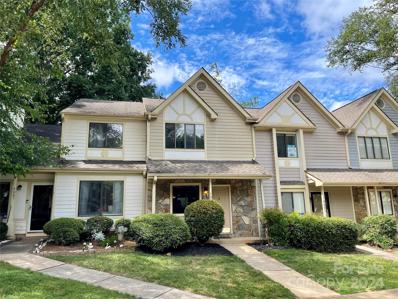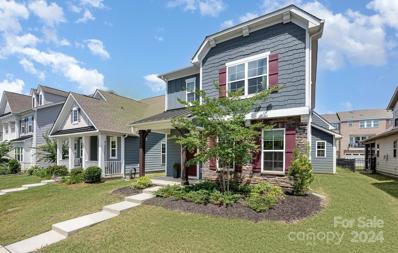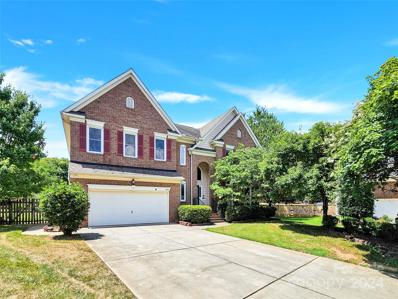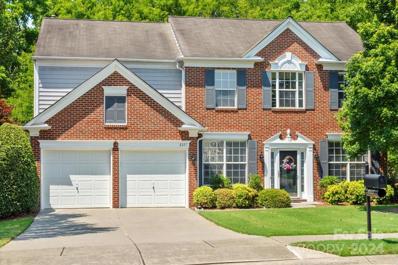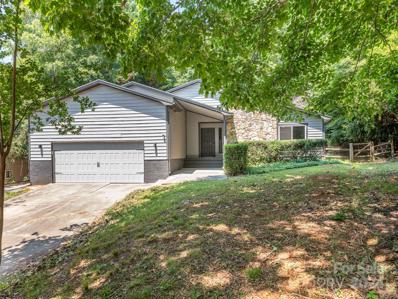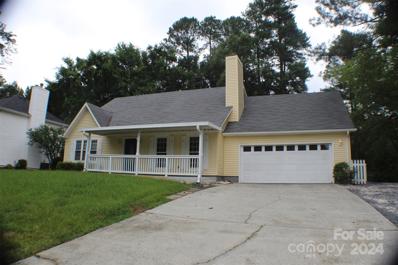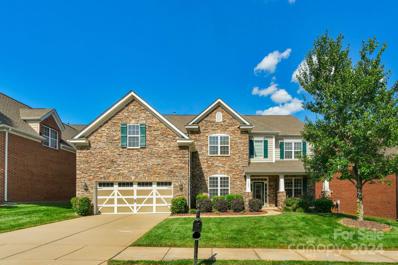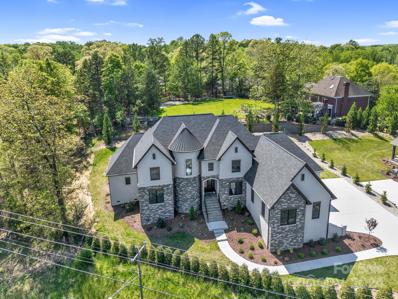Charlotte NC Homes for Sale
- Type:
- Townhouse
- Sq.Ft.:
- 2,142
- Status:
- Active
- Beds:
- 3
- Lot size:
- 0.06 Acres
- Year built:
- 2008
- Baths:
- 4.00
- MLS#:
- 4168420
- Subdivision:
- Mccarley
ADDITIONAL INFORMATION
LOCATION LOCATION!LOCATION! Builder is : Ryland Homes: Perfect 2,100+ Sq ft - home for the first-time home buyers looking for top rated schools with 2 master suites, 1 up and 1 down with deluxe, tiled bathrooms and large walk in closets . New carpet is installed just few days ago. The kitchen has granite counter tops, tile backsplash and a large island. Hardwood floors flow from the foyer all the way into the amazing kitchen. Washer, dryer, and Refrigerator come with the home. Also there is a 2 story great room with a gas fireplace and a quaint private patio for entertaining or relaxing. HOA covers all exterior of the unit and landscaping. Come see this home before its gone!
- Type:
- Single Family
- Sq.Ft.:
- 2,920
- Status:
- Active
- Beds:
- 4
- Lot size:
- 0.31 Acres
- Year built:
- 2004
- Baths:
- 3.00
- MLS#:
- 4164387
- Subdivision:
- Berkeley
ADDITIONAL INFORMATION
Gorgeous home in South Charlotte's Alexa Village at Berkeley! Prime cul-de-sac lot with tons of privacy & many impressive renovations. Brand new carpet, paint, & refinished hardwood floors throughout. Spacious kitchen boasts refinished cabinets, new hardware, granite countertops, tile backsplash & pull-out shelves. Upgraded appliances include an electric range w/ WiFi programming and built-in air fryer and new dishwasher (2024). Primary bath offers new tile flooring and walls, frameless glass shower, new vanity w/ quartz countertops & freestanding tub. Matte hardware, updated light fixtures, & stained handrails add modern appeal. Plenty of storage throughout. Bright sunroom overlooks a private backyard with lush greenery, two decks and a slate patio. Upstairs HVAC replaced in 2020. Gutterguards included for easy maintenance. Zoned for top-rated schools, conveniently located near 485, and under 5 min to Promenade on Providence shopping center! Contact us to make this your dream home!
- Type:
- Condo
- Sq.Ft.:
- 1,139
- Status:
- Active
- Beds:
- 2
- Year built:
- 2002
- Baths:
- 2.00
- MLS#:
- 4168638
- Subdivision:
- Copper Ridge
ADDITIONAL INFORMATION
Welcome to this beautifully updated 2 bed, 2 bath condo located in the heart of Ballantyne. Featuring a stunning open layout, this home is perfect for modern living and entertaining. Recent upgrades include brand-new LG ThinQ range and microwave, ensuring a sleek and efficient kitchen experience. The Heat pump/HVAC system was replaced in 2020 and is serviced bi-annually for optimal performance. In 2021, the home underwent extensive updates, featuring new luxury vinyl plank (LVP) flooring in nearly all of the common areas, new paint throughout, and refreshed kitchen and bathroom cabinets. Several light fixtures were replaced, and a stainless steel refrigerator was added, enhancing the home's contemporary appeal. The water heater and dishwasher were both replaced in November 2022, providing peace of mind for years to come. Parking for this unit is reserved at the space nearest to the entrance of the building.
- Type:
- Single Family
- Sq.Ft.:
- 2,251
- Status:
- Active
- Beds:
- 4
- Lot size:
- 0.45 Acres
- Year built:
- 1984
- Baths:
- 3.00
- MLS#:
- 4164677
- Subdivision:
- Raeburn
ADDITIONAL INFORMATION
Nestled in the picturesque Ballantyne area just south of Charlotte, this stunning residence offers a blend of elegance and modern comfort. Spanning 2,251 square feet, this home boasts 4 bedroom and 2.5 bathroom, providing ample space for both relaxation and entertaining. The charming exterior is complemented by a generous 0.45-acre corner lot, which offers wonderful privacy for outdoors activities. Inside, the home features all new appliances and granite countertops in the kitchen that connects to the inviting dining and living areas, perfect for hosting gatherings or enjoying quiet family time. The primary bedroom is located on the main level, featuring an en-suite bath and a walk-in closet. The 3 secondary bedrooms are upstairs, offering flexibility for family needs or guest accommodations. Located in the desirable Ballantyne area, this home provides convenient access to highway and a vast local amenities. Sellers will provide $5,000 toward garage conversion.
- Type:
- Single Family
- Sq.Ft.:
- 4,474
- Status:
- Active
- Beds:
- 4
- Lot size:
- 0.26 Acres
- Baths:
- 5.00
- MLS#:
- 4164928
- Subdivision:
- Ballantyne Country Club
ADDITIONAL INFORMATION
POOL IS AN OPTION! Rare Custom New Build by Copper Builders in Ballantyne Country Club. Spring/Summer 2025 Move-In Date. Custom designed for this cul-de-sac lot, this stunning home boasts an expansive Primary on main, 4 beds, 4.5 baths, main level office, 2 rear porches, with a loft and bonus room upstairs. The design portfolio has been curated with luxury finishes you wont want to miss. Call us today to make this home yours!
- Type:
- Single Family
- Sq.Ft.:
- 2,908
- Status:
- Active
- Beds:
- 5
- Lot size:
- 0.11 Acres
- Year built:
- 2016
- Baths:
- 4.00
- MLS#:
- 4165790
- Subdivision:
- Waverly
ADDITIONAL INFORMATION
Welcome to Waverly! This stunning single-family home with 5 bedrooms and 4 bathrooms is a rare find in the heart of Waverly, offering all the perks of townhouse living without the hassle of shared walls. With an open floor plan and beautiful hardwood floors throughout, this home is designed for modern living and effortless entertaining. Highlights: Gourmet Kitchen: Featuring granite countertops, a large island, and premium soft-close cabinets. Living Area: Enjoy a cozy gas fireplace and a seamless flow from the kitchen. First Floor: Convenient guest bedroom and full bath. Second Floor: Spacious loft, luxurious master suite with tray ceilings and ensuite, plus three additional bedrooms and two bathrooms. Carefree Living: Exterior yard maintenance is handled by the HOA, so you can enjoy a low-maintenance lifestyle. Experience the best of Waverly with incredible dining, shopping, and lodging options just minutes away. For more details, visit waverlyclt.com.
- Type:
- Condo
- Sq.Ft.:
- 2,740
- Status:
- Active
- Beds:
- 3
- Year built:
- 2004
- Baths:
- 3.00
- MLS#:
- 4166223
- Subdivision:
- Southbrook Villas
ADDITIONAL INFORMATION
Discover your dream home nestled in serene Southbrook Villas community. This elegant townhome boast a traditional architectural style combining modern comfort with charming appeal. This meticulously maintained home offers a spacious and flexible layout, perfect for contemporary living with three spacious bedrooms and three full bathrooms, including 2 luxurious primary suites with walk-in closets and full baths, one on each level. This home provides ample room for relaxation and entertaining. A beautiful covered front porch and patio perfect for outdoor dining and relaxation. Equipped with insulated windows, skylights, security system, smoke & carbon monoxide detector, storm door and includes a chef's delight kitchen featuring gas cooktop. self cleaning oven, microwave and refrigerator, Corian countertops and sink. This home is wheelchair accessible on the main floor and includes a stair lift chair system. Price reduced $20k 10/23/24.
- Type:
- Single Family
- Sq.Ft.:
- 1,808
- Status:
- Active
- Beds:
- 4
- Lot size:
- 0.56 Acres
- Year built:
- 1989
- Baths:
- 2.00
- MLS#:
- 4164194
- Subdivision:
- Provincetowne
ADDITIONAL INFORMATION
BALLANTYNE AREA! RARE FIND!!! LOCATION, LOCATION, LOCATION, PROVINCETOWNE NEIGHBORHOOD! 4BR/2BA HOME PLUS 2 CAR GARAGE LOCATED ON A BEAUTIFUL .50 ACRE CUL DE SAC LOT WITH MATURE TREES!!! OPEN FLOOR PLAN - LARGE GREAT ROOM WITH A VAULTED CEILING AND A SPECTACULAR STONE FIREPLACE. LARGE MASTER BEDROOM WITH ON-SUITE BATH AND WALK IN CLOSET. 3 ADDITIONAL SPACIOUS BEDROOMS WITH HALL BATHROOM. LAUNDRY CLOSET. STEP OUT TO THE BACK PATIO AND FEEL SURROUNDED BY NATURE. THIS LOT IS A RARE FIND!! MINUTES TO I-485 REA RD - STONECREST AND PROMENADE SHOPPING. EXCELLENT SCHOOLS! THIS HOME IS A MUST SEE! FIREPLACE AND STORAGE SHED WILL CONVEY IN "AS IS" CONDITION.
$2,399,000
5146 Bevington Place Charlotte, NC 28277
- Type:
- Single Family
- Sq.Ft.:
- 7,024
- Status:
- Active
- Beds:
- 6
- Lot size:
- 0.9 Acres
- Year built:
- 1996
- Baths:
- 7.00
- MLS#:
- 4162264
- Subdivision:
- Piper Glen
ADDITIONAL INFORMATION
ENJOY VACATION LIVING EVERYDAY! Amazing Waterfront Custom- Ideal for Entertaining or Quiet Retreat Offers Beautiful Landscaped Grounds with Salt Water Pool, Terrace Spans the rear Complete w/ Outdoor Grilling, Stone Fireplace & Putting Green! Chef's Kitchen has Commercial SS Viking Appliances, Breakfast Bar, Walk-in Pantry, Butlers Pantry, Wet Bar & Walk-in Wine Cellar. Bayed Breakfast w/Vaulted Ceiling, Opens to Expansive Keeping Room. Elegant Vaulted Formal Dining & Dramatic 2 Story Great Room w/FP & Built ins. Primary on Main w/2 Custom WICs & Marble Bath PLUS Private Library/Office. "Hard to Find" AMAZING In-Law Suite w/Private Entry on Main. Enjoy Serenity of Sunroom which brings the Outdoors in. Upper Level Offers-4 En-Suite Bedrooms PLUS Theatre, Bonus, Game Room & Bar. This Timeless Classic is Convenient to McAlpine Greenway, Trader Joes, Piper Glen & Stonecrest Shops & Restaurants & I485. Enjoy Enchanting Sunsets from 100 ft of Shoreline-Breathtaking! Welcome Home!
- Type:
- Single Family
- Sq.Ft.:
- 3,848
- Status:
- Active
- Beds:
- 4
- Lot size:
- 0.37 Acres
- Year built:
- 1998
- Baths:
- 4.00
- MLS#:
- 4158457
- Subdivision:
- Bexley
ADDITIONAL INFORMATION
It is with great pleasure to present to you a full-brick, 2-story open-floor plan, 4 bed, 3.5 full baths home. This tranquil home, on top of a hill, is located in Ballantyne. Updated, modernized, and unique throughout. This home welcomes you as you enter the double iron-wrought front door, greeting you with gorgeous curved stairs with iron balusters, dark royal carpets, and designer tile floors. The 2-story coffered ceilings glow up with accent lights and a grand chandelier. The formal dining room is warm, and inviting with chandelier, recessed, and wall lights. Beautifully done Gourmet kitchen with SS Thermador appliances, double oven, with solid counters. The flex room has tall cathedral ceilings and lots of windows. Stepping into the primary room, one could feel like a queen or king - unique, warm, and exquisite with drop down designer floating ceiling with accent glow. The owner's bath is spectacular and compliments the owner's suite.
- Type:
- Single Family
- Sq.Ft.:
- 1,412
- Status:
- Active
- Beds:
- 3
- Lot size:
- 0.32 Acres
- Year built:
- 1996
- Baths:
- 2.00
- MLS#:
- 4162890
- Subdivision:
- Southpoint
ADDITIONAL INFORMATION
Unbelievable opportunity to move in this beautifully updated ranch house at the heart of Ballantyne area, no HOA, the location can't beat, close to Rea Farm, Waverly, Blakeney, Stonrecrest shopping center, top school district. Open concept floor plan, top grade granite countertops, huge kitchen island, Custom on site made cabinet. Two bathroom all with marble tile floor, Engineering hardwood floor for entire house, no carpet! The location, the finish of this house, you can't miss this opportunity!
Open House:
Thursday, 11/21 8:00-7:00PM
- Type:
- Single Family
- Sq.Ft.:
- 1,392
- Status:
- Active
- Beds:
- 3
- Lot size:
- 0.23 Acres
- Year built:
- 1994
- Baths:
- 2.00
- MLS#:
- 4163047
- Subdivision:
- Southpoint
ADDITIONAL INFORMATION
Seller may consider buyer concessions if made in an offer. Welcome to this exceptionally maintained property. Inside, you'll find a cozy fireplace that serves as a charming focal point in the living room. The neutral paint scheme throughout the home creates an airy and cohesive atmosphere. In the kitchen, stainless steel appliances are complemented by an elegant accent backsplash. The primary bathroom offers luxury with double sinks and a separate tub and shower, perfect for a spa-like experience. Outside, a spacious deck is ideal for dining and relaxing outdoors, and there's a convenient storage shed for all your storage needs. A fenced-in backyard provides privacy for outdoor activities. This property harmoniously combines thoughtful details and design elements, appealing to discerning buyers seeking a well-designed home.
- Type:
- Single Family
- Sq.Ft.:
- 2,595
- Status:
- Active
- Beds:
- 4
- Lot size:
- 0.19 Acres
- Year built:
- 1999
- Baths:
- 3.00
- MLS#:
- 4161297
- Subdivision:
- Mitchell Glen
ADDITIONAL INFORMATION
This partial brick Mitchell Glen home is back on the market with fresh new paint and carpet throughout, offering over 2,500 sq ft of living space with 4 spacious bedrooms, 2.5 baths, and an inviting open floor plan. As you enter the sunlit foyer, you'll find a versatile flex/office space on one side and a charming dining room adorned with wainscoting on the other. Upstairs, the generous primary suite boasts a garden tub, dual vanities, and ample space for relaxation. Step outside to your private, fenced-in backyard, where you can unwind on the deck under the ceiling fan or enjoy the open-air pergola on the patio. Recent updates include electrical upgrades in the kitchen (2022), new toilets, light fixtures, and ceiling fans throughout, as well as a brand-new irrigation system installed in 2022. Nestled in a serene neighborhood within a top-rated school district, this home is just a short walk from Blakeney Shopping Center. Don’t miss your chance to make this stunning property your own!
- Type:
- Single Family
- Sq.Ft.:
- 2,169
- Status:
- Active
- Beds:
- 4
- Lot size:
- 0.43 Acres
- Year built:
- 1975
- Baths:
- 3.00
- MLS#:
- 4161097
- Subdivision:
- Raintree
ADDITIONAL INFORMATION
Raintree Custom home on prime .43 acre lot overlooking common area maintained by the HOA. Exterior with NEW lighting, lovely covered front porch with stone entry.Freshly painted inside & out.Updates include: EVP(engineered vinyl plank)flooring on main,designer lighting including modern Gold Sputnik dining Light & Lg distressed koa ceiling fan in GR.Dry bar with new Santorini quartzite.Tasteful updates w/a lovely mix of old and new.Floorplan has great flow and the GR w/real cedar walls and beams.Gas Hot Water Heater 2024. Raintree Club initiation waived.Google Fiber is available. Agent owned.
Open House:
Thursday, 11/21 8:00-7:00PM
- Type:
- Single Family
- Sq.Ft.:
- 2,636
- Status:
- Active
- Beds:
- 5
- Lot size:
- 0.17 Acres
- Year built:
- 2000
- Baths:
- 3.00
- MLS#:
- 4162713
- Subdivision:
- Southampton
ADDITIONAL INFORMATION
Seller may consider buyer concessions if made in an offer. Welcome to this remarkable residence, meticulously designed with a soothing neutral color palette that creates a tranquil atmosphere throughout. The spacious living room is an inviting space to unwind, featuring a captivating fireplace that adds warmth and serves as a focal point. The kitchen, the heart of the home, combines functionality with style. It boasts a generous kitchen island perfect for meal preparation and serving. The primary bathroom offers luxurious amenities with double sinks, ensuring a seamless morning routine. The separate tub and shower offer flexibility for quick refreshes or leisurely soaks. Step outside to an patio space, ideal for dining al fresco or enjoying your morning coffee. The fenced backyard ensures privacy and creates a peaceful environment for outdoor activities or gatherings. This property harmoniously blends comfort and style, offering a sanctuary that's both inviting and elegant—a perfect pl
- Type:
- Single Family
- Sq.Ft.:
- 2,327
- Status:
- Active
- Beds:
- 4
- Lot size:
- 0.21 Acres
- Year built:
- 2001
- Baths:
- 3.00
- MLS#:
- 4160116
- Subdivision:
- Reavencrest
ADDITIONAL INFORMATION
$27K PRICE REDUCTION! This beautifully updated Reavencrest home is a true delight. The heart of thIS home is a sleek, renovated kitchen with Shaker style cabinetry, Stainless Steel appliances, Quartz countertops, a center island, and large windows that flood these gracious rooms with natural light. New engineered hardwood flooring extends through to the foyer. Featuring an integral kitchen and great room design, this home is perfect for entertaining. The enchanting backyard retreat features a patio that extends to a pergola-covered deck, overlooking a beautifully landscaped, fenced, and private backyard that backs to a community forever greenspace. The spacious Owner’s Suite boasts a vaulted ceiling and an ensuite bath with a garden tub and step-in shower. Three additional bedrooms and Laundry Room are locted on the 2nd floor. The HVAC system is brand new in 2024, with an extended, transferable warranty. Reavencrest amenities including Pool, Tennis Courts, Playground and Clubhouse.
- Type:
- Single Family
- Sq.Ft.:
- 2,560
- Status:
- Active
- Beds:
- 4
- Lot size:
- 0.36 Acres
- Year built:
- 1981
- Baths:
- 3.00
- MLS#:
- 4162066
- Subdivision:
- Deerpark
ADDITIONAL INFORMATION
Welcome home to this classic two-story residence offering the perfect blend of traditional charm and modern comfort. This inviting abode boasts four bedrooms and two and a half bathrooms, providing ample space for your family to grow and thrive. The heart of the home is the kitchen, a chef's dream featuring abundant cabinet and countertop space for culinary inspiration. Whether you're hosting a dinner party or preparing a family meal, this kitchen is sure to impress. Enjoy formal gatherings in the elegant dining and living rooms, or unwind in the cozy family room warmed by a inviting masonry fireplace. A convenient half-bath is perfect for guests. Step outside to your private oasis, complete with a screened porch, ideal for relaxing and enjoying the outdoors. Additional features include a two-car garage for added convenience. This delightful home is situated in a desirable Charlotte neighborhood, offering easy access to shopping, dining, and entertainment.
- Type:
- Townhouse
- Sq.Ft.:
- 1,114
- Status:
- Active
- Beds:
- 2
- Lot size:
- 0.02 Acres
- Year built:
- 1991
- Baths:
- 3.00
- MLS#:
- 4142433
- Subdivision:
- Golfview At Raintree
ADDITIONAL INFORMATION
3D Virtual Tour is available. This spacious open layout features a stunning stone fireplace and spectacular views of the golf course. New granite counter top. Fresh paint. The home includes two primary bedrooms. The exterior showcases decorative stone accents, a back patio. The Village of Raintree offers amenities such as playground, athletic/soccer field, basketball court, fitness park, sidewalks and ponds. Additionally, optional memberships are available for the Raintree Country Club. The property owner of 4089 North Course Drive would qualify for a waived initiation fee! Please see attachment for more info. There are 2 HOA, total combined monthly HOA fees is approximately $284. For rental restriction related questions please see attachment.
- Type:
- Single Family
- Sq.Ft.:
- 2,614
- Status:
- Active
- Beds:
- 4
- Lot size:
- 0.12 Acres
- Year built:
- 2019
- Baths:
- 3.00
- MLS#:
- 4158521
- Subdivision:
- Rea Farms
ADDITIONAL INFORMATION
Incredible opportunity to own a newer home in the heart of South Charlotte. Located near the Waverly area in Rea Farms. Exceptional schools! WALKING DISTANCE to Harris Teeter, Whole Foods, the largest Lifetime Fitness Center in the country, Rea Farms Steam Academy, Medical facilities, and various shops, restaurants, and entertainment options. Interior features include an open floor plan with a large island, gas stove, quartz countertops, large pantry, and tall shaker cabinets. The kitchen opens up to the family room with a gas fireplace and flanking built-ins for storage. The secondary staircase by the garage opens up to a big bonus/bedroom, the perfect man cave, workout, or playroom. A newly installed screen porch leading to a fenced-in yard offers hours of evening enjoyment. A two-car attached garage with a hybrid charging outlet is accessed from the alley.
- Type:
- Single Family
- Sq.Ft.:
- 3,246
- Status:
- Active
- Beds:
- 4
- Lot size:
- 0.66 Acres
- Year built:
- 1997
- Baths:
- 3.00
- MLS#:
- 4159779
- Subdivision:
- Kingston Forest
ADDITIONAL INFORMATION
Welcome to 8534 Heaford Rd, located in the prime location in Ballantyne area! walking distance to elementary school, fitness center. Short driving distance to Ballantyne corporate park, shopping malls. This house sit in a .7 acre of lot at end of cut de sac, beautiful pool with fully gas heating function and hot tub. We updated entire house recently, beautiful marble tile floor in both primary and secondary bathrooms, All hard wood floor through the house, no carpet! Move in ready house and waiting for new owner
- Type:
- Single Family
- Sq.Ft.:
- 2,461
- Status:
- Active
- Beds:
- 4
- Lot size:
- 0.21 Acres
- Year built:
- 2001
- Baths:
- 3.00
- MLS#:
- 4155229
- Subdivision:
- Reavencrest
ADDITIONAL INFORMATION
Located in Reavencrest, this beautifully maintained home offers 4 bedrooms, 2.5 bathrooms, a spacious office with built-in cabinets, large-open kitchen and den with tons of natural light. The mature trees and landscaping, offers privacy in backyard with a 10x6 utility shed for extra storage. This mature neighborhood offers beautiful community features and is convenient to schools, shopping, restaurants and interstates. The pride in this immaculate one owner home shows throughout.
- Type:
- Single Family
- Sq.Ft.:
- 2,105
- Status:
- Active
- Beds:
- 3
- Lot size:
- 0.44 Acres
- Year built:
- 1984
- Baths:
- 2.00
- MLS#:
- 4153952
- Subdivision:
- Raintree
ADDITIONAL INFORMATION
Stunning Renovated Ranch style home in highly desired Raintree area of Charlotte. Located in the heart of Ballantyne close to tons of local shops, restaurants, grocery stores & I-485. Home is on a large, 0.44 acre lot and features open floorplan with brand new bamboo floors. Large vaulted living room w/ stone focal wood burning fireplace. Kitchen has S.S appliances, built-in dual zone wine fridge, center island and pantry for storage plus home office area to one side and dining area off to the other. Buffet space also perfect for coffee bar or hosting events! Primary bedroom suite w/ dual walk-in custom closets & attached full bath w/ tile shower & vanity. 2 additional bedrooms plus updated hall bath perfect for family & guests. Sunroom could be 4th bedroom or home office / bonus room. Back deck space is perfect for enjoying the large shaded backyard. BRAND NEW 2024 ROOF! All of this located in a fantastic school zone and with no HOA! A MUST SEE!
- Type:
- Single Family
- Sq.Ft.:
- 2,034
- Status:
- Active
- Beds:
- 4
- Lot size:
- 0.34 Acres
- Year built:
- 1988
- Baths:
- 3.00
- MLS#:
- 4148582
- Subdivision:
- Provincetowne
ADDITIONAL INFORMATION
Welcome to 11200 Peppertree Ln, a hidden gem nestled in the heart of Ballantyne, Charlotte. This beautifully updated four-bedroom, three-bathroom home is the epitome of modern elegance combined with timeless charm. Step inside to find an inviting open floor plan. The centerpiece of this space is a stunning wood-burning fireplace with floor-to-ceiling stacked stone. The main level features a versatile layout with an eat-in kitchen. Adjacent to the kitchen is a sunlit sunroom that opens up to a serene back patio, ideal for indoor-outdoor living. Upstairs, you'll discover two additional bedrooms, including a master suite that offers a peaceful retreat. The master bathroom, a third bathroom has been thoughtfully added to the home. The exterior of the home is equally impressive with a fenced-in backyard surrounded by mature trees and lush landscaping, featuring a charming gazebo for outdoor relaxation.
- Type:
- Single Family
- Sq.Ft.:
- 4,173
- Status:
- Active
- Beds:
- 5
- Lot size:
- 0.21 Acres
- Year built:
- 2010
- Baths:
- 4.00
- MLS#:
- 4144475
- Subdivision:
- Ardrey Chase
ADDITIONAL INFORMATION
NEW! Freshly painted interior and new carpet installed 7/12! Stunning full brick and stacked stone home is located near Blakeney Shopping Center. This spacious residence offers generously sized rooms throughout. The versatile flex room can serve as an office, sitting room, or playroom. A first-floor guest suite provides convenient, stair-free living. The expansive great room, featuring a gas fireplace, seamlessly connects to a gourmet kitchen with stainless appliances, granite countertops, and a walk-in pantry. The luxurious upstairs primary suite boasts a separate tub and shower, and an oversized walk-in closet. Additional bedrooms, bathrooms, and huge bonus room upstairs ensure ample space for everyone. The flat backyard, lined with newly planted evergreens, provides enhanced privacy in the future. Enjoy community amenities including an outdoor pool, clubhouse, and playground. Proximity to Firethorne Country Club, Blakeney, Ballantyne, and Ardrey Kell HS enhances this ideal location.
$1,650,000
9564 Greyson Ridge Drive Charlotte, NC 28277
- Type:
- Single Family
- Sq.Ft.:
- 4,225
- Status:
- Active
- Beds:
- 4
- Lot size:
- 0.55 Acres
- Year built:
- 2023
- Baths:
- 5.00
- MLS#:
- 4132865
- Subdivision:
- Greyson
ADDITIONAL INFORMATION
This is your opportunity to be the owner of one of J&J Custom Homes' spectacular new residences. Currently the only completed one in the neighborhood, this beautiful, bright and spacious retreat is just minutes from Charlotte Latin School, Waverly, Uptown Charlotte, Fine Dining, PGA Championship Golf Courses and so much more. The elegance of this home speaks for itself, from the sophisticated wine room, to the great room fireplace, to the beautiful windows and glass doors throughout. Views of your wrap-around porch and tranquil outdoor retreat can be seen from most anywhere in the home. Chefs, bring your stage presence, your apron and your culinary expertise, as you are going to love this gourmet kitchen that is set up to allow you to entertain your guests while preparing delicious cuisine. Every bedroom has its own luxury en-suite and the powder room features a stunning lighted countertop to wow your guests. Each day you will think to yourself, "I can't wait to get home".
Andrea Conner, License #298336, Xome Inc., License #C24582, [email protected], 844-400-9663, 750 State Highway 121 Bypass, Suite 100, Lewisville, TX 75067

Data is obtained from various sources, including the Internet Data Exchange program of Canopy MLS, Inc. and the MLS Grid and may not have been verified. Brokers make an effort to deliver accurate information, but buyers should independently verify any information on which they will rely in a transaction. All properties are subject to prior sale, change or withdrawal. The listing broker, Canopy MLS Inc., MLS Grid, and Xome Inc. shall not be responsible for any typographical errors, misinformation, or misprints, and they shall be held totally harmless from any damages arising from reliance upon this data. Data provided is exclusively for consumers’ personal, non-commercial use and may not be used for any purpose other than to identify prospective properties they may be interested in purchasing. Supplied Open House Information is subject to change without notice. All information should be independently reviewed and verified for accuracy. Properties may or may not be listed by the office/agent presenting the information and may be listed or sold by various participants in the MLS. Copyright 2024 Canopy MLS, Inc. All rights reserved. The Digital Millennium Copyright Act of 1998, 17 U.S.C. § 512 (the “DMCA”) provides recourse for copyright owners who believe that material appearing on the Internet infringes their rights under U.S. copyright law. If you believe in good faith that any content or material made available in connection with this website or services infringes your copyright, you (or your agent) may send a notice requesting that the content or material be removed, or access to it blocked. Notices must be sent in writing by email to [email protected].
Charlotte Real Estate
The median home value in Charlotte, NC is $381,800. This is lower than the county median home value of $393,000. The national median home value is $338,100. The average price of homes sold in Charlotte, NC is $381,800. Approximately 48.76% of Charlotte homes are owned, compared to 43.71% rented, while 7.53% are vacant. Charlotte real estate listings include condos, townhomes, and single family homes for sale. Commercial properties are also available. If you see a property you’re interested in, contact a Charlotte real estate agent to arrange a tour today!
Charlotte, North Carolina 28277 has a population of 864,871. Charlotte 28277 is less family-centric than the surrounding county with 30.17% of the households containing married families with children. The county average for households married with children is 32.79%.
The median household income in Charlotte, North Carolina 28277 is $68,367. The median household income for the surrounding county is $73,124 compared to the national median of $69,021. The median age of people living in Charlotte 28277 is 34.5 years.
Charlotte Weather
The average high temperature in July is 89.7 degrees, with an average low temperature in January of 30 degrees. The average rainfall is approximately 43.1 inches per year, with 2.3 inches of snow per year.
