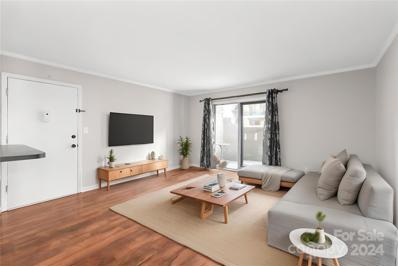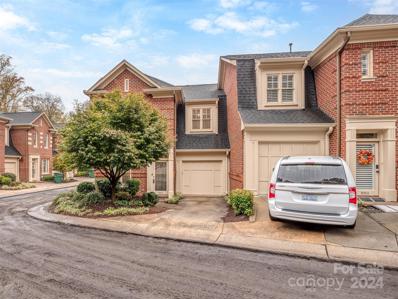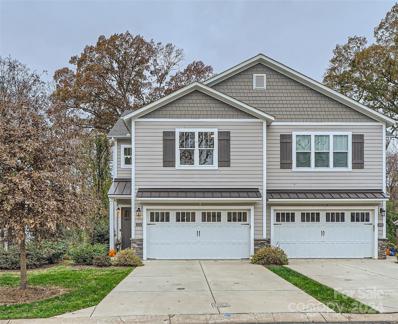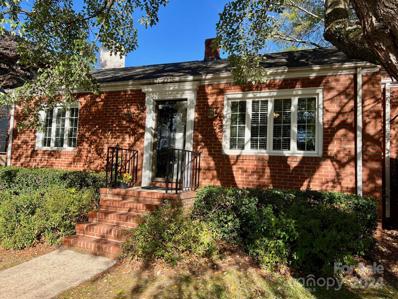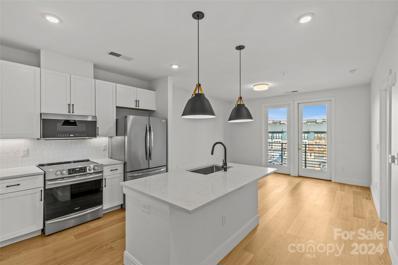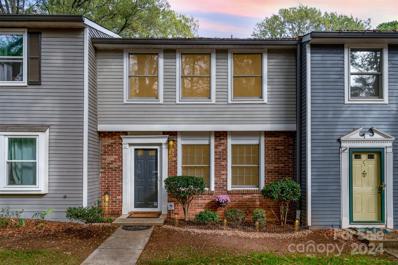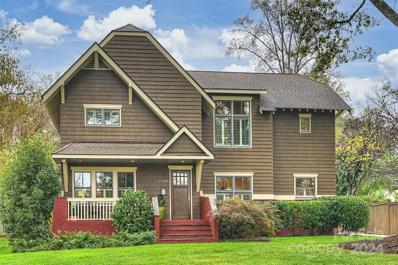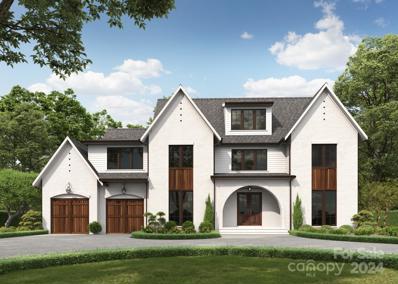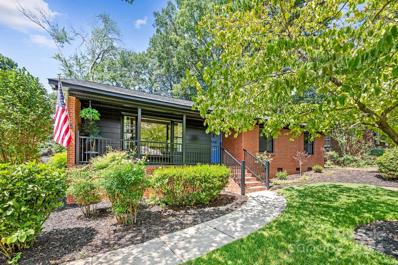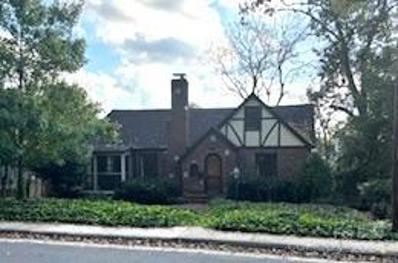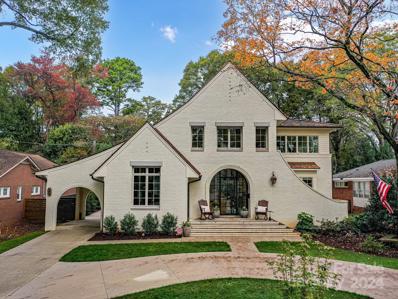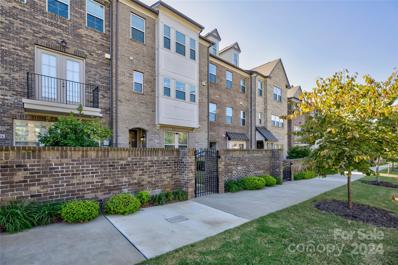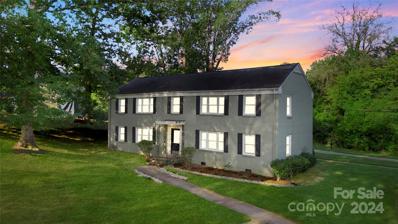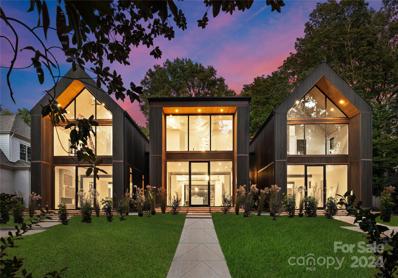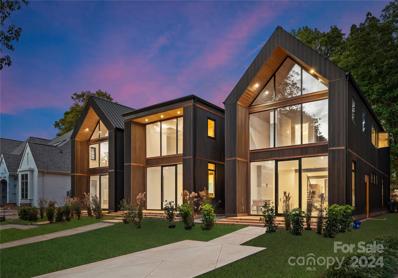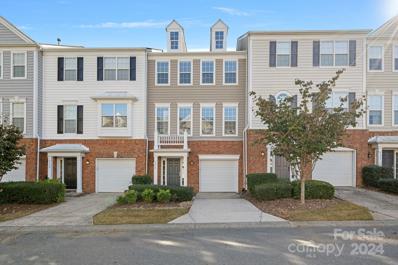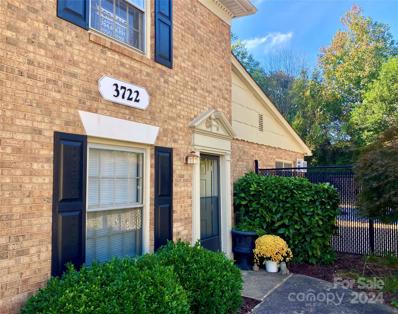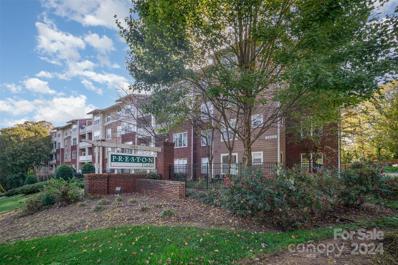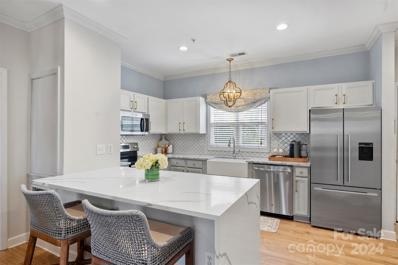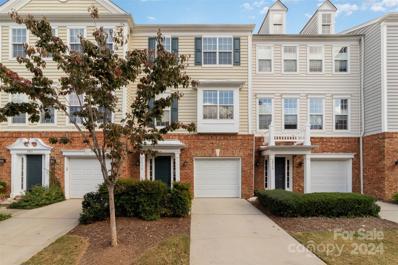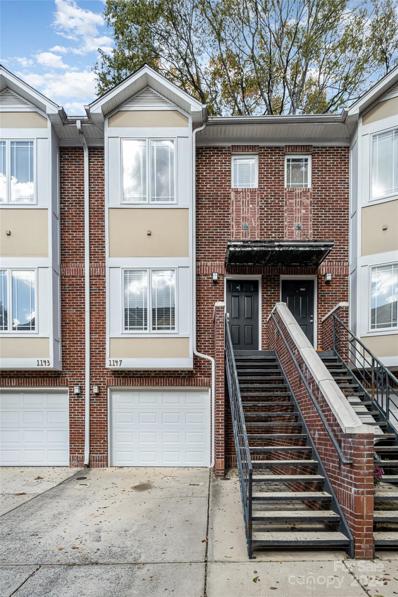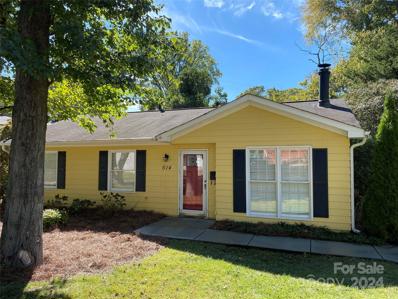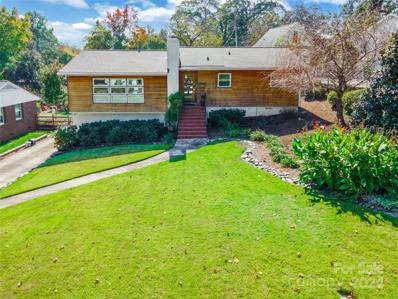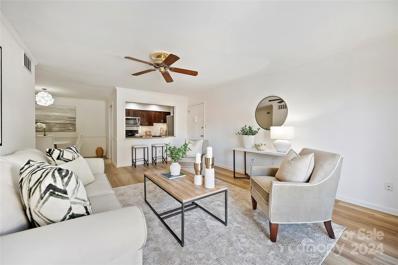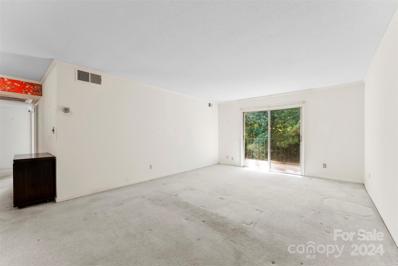Charlotte NC Homes for Sale
Open House:
Saturday, 11/23 2:00-4:00PM
- Type:
- Condo
- Sq.Ft.:
- 698
- Status:
- NEW LISTING
- Beds:
- 1
- Year built:
- 1969
- Baths:
- 1.00
- MLS#:
- 4201902
- Subdivision:
- Franciscan Terrace
ADDITIONAL INFORMATION
LOCATION, LOCATION, LOCATION!!!Looking for a place within walking distance to dining, bars, bowling and shopping? This charming 1-bedroom, 1-bath condominium in South Charlotte's Franciscan Terrace is exactly what you've been waiting for! Just 8 minutes from SouthPark Mall, 10 minutes to Freedom Park, and 15 minutes to Uptown Charlotte, this well-maintained condo offers convenience and accessibility. You'll be steps from the Little Sugar Creek Greenway, with direct access to trails, shopping, and dining along Montford Drive. Inside, enjoy an updated kitchen with stainless steel appliances, laminate floors in the main living areas, and tile flooring in the kitchen and bath. The spacious bedroom offers two sizable closets, and a private patio provides a peaceful outdoor retreat. The complex has a great pool, clubhouse, and on-site laundry facility. Rentals make up less than 10% of the community, with a 15% cap, and can be approved by the HOA. Don’t miss out—schedule your showing today!
Open House:
Saturday, 11/23 1:00-3:00PM
- Type:
- Townhouse
- Sq.Ft.:
- 1,708
- Status:
- NEW LISTING
- Beds:
- 3
- Lot size:
- 0.1 Acres
- Year built:
- 1998
- Baths:
- 3.00
- MLS#:
- 4201405
- Subdivision:
- Hillside West
ADDITIONAL INFORMATION
Wonderfully Updated Full Brick End Unit in Hillside West! This spectacular condo features updated pre-finished hardwoods throughout the main floor. The formal dining is perfect for entertaining, and the gourmet kitchen is to die for. Antiqued cabinets, granite countertops, stainless appliances, recessed lighting, & walk-in pantry overlook the breakfast area and great room with gas log fireplace & access to the private patio which overlooks the community park. The primary suite is on the 2nd floor & has a box bay window, updated primary bath & custom walk-in closet. The secondary bedrooms are quite spacious & have new carpet & updated guest bath! Some of the other updates include, new paver patio, updated door hardware, new furnace, new water heater & more! Convenience to Dilworth, Park Rd. Shopping, Parks, Greenways, Uptown & all things South Charlotte are right at your fingertips. Don't miss your opportunity to own in this amazing community!
Open House:
Saturday, 11/23 2:00-4:00PM
- Type:
- Townhouse
- Sq.Ft.:
- 2,167
- Status:
- NEW LISTING
- Beds:
- 3
- Lot size:
- 0.11 Acres
- Year built:
- 2020
- Baths:
- 3.00
- MLS#:
- 4201479
- Subdivision:
- Selwyn Park
ADDITIONAL INFORMATION
Cool modern townhome that lives like a house with a private fenced back yard, overlooking Lil Sugar Creek & minutes from Southpark! This spacious and open floorplan features 10ft ceilings downstairs, a large granite island with custom cabinetry, pantry, gas cooktop, and more. Ample living & entertaining space that features a cozy fireplace and loads of natural light from all the windows, plus a nice dinning area. Walk-out to the deck overlooking the serene creekside lot & greenway access (100 yards away). The oversized patio & fenced yard are unlike anything you have seen in a townhome! Upstairs the primary suite is spacious and has 2 closets and a very large modern bath. The other bedrooms are almost as big and both have walk-in closets as well! You won't find a more perfect townhome that truly lives like a home in a neighborhood setting, off major roads, yet walking distance to stores, restaurants, bars, Montford,etc and just minutes from Southpark Mall, 77, and light-rail !
- Type:
- Condo
- Sq.Ft.:
- 732
- Status:
- NEW LISTING
- Beds:
- 2
- Year built:
- 1950
- Baths:
- 1.00
- MLS#:
- 4200500
- Subdivision:
- Myers Park
ADDITIONAL INFORMATION
Located in the heart of Myers Park, this end unit/ranch condo is in a PRIME location! With original hardwood floors - recently refinished, fresh paint, and outdoor deck/patio, you cannot beat this home/location. All windows and HVAC system have been updated. Easy access to the greenway, Freedom Park, Selwyn Ave, Park Road shopping, Montford and more. This is your opportunity to own a Jameston Place condo that rarely come on the market!
Open House:
Saturday, 11/23 12:00-2:00PM
- Type:
- Condo
- Sq.Ft.:
- 663
- Status:
- NEW LISTING
- Beds:
- 1
- Year built:
- 2022
- Baths:
- 1.00
- MLS#:
- 4199748
- Subdivision:
- South End
ADDITIONAL INFORMATION
This stunning top-floor condo in Charlotte’s vibrant Southend neighborhood offers modern living with a thoughtfully designed open floor plan. The gourmet kitchen features sleek quartz countertops, a subway tile backsplash, under-cabinet lighting, ample storage and stainless steel appliances—perfect for cooking and entertaining. Beautiful natural wood floors flow throughout the entire condo, creating an inviting atmosphere. The large bedroom includes a walk-in closet, and the bathroom is generously sized with contemporary finishes. Located just minutes from the New Bern Station for easy access to the light rail, this condo is ideally situated for urban convenience. Plus, enjoy a reduced tax bill for the next 4 years, providing added savings. This move-in ready home combines style, comfort, and a prime location—don’t miss the chance to make it yours!
Open House:
Saturday, 11/23 1:00-4:00PM
- Type:
- Townhouse
- Sq.Ft.:
- 1,243
- Status:
- Active
- Beds:
- 3
- Lot size:
- 0.03 Acres
- Year built:
- 1984
- Baths:
- 3.00
- MLS#:
- 4199776
- Subdivision:
- The Pines
ADDITIONAL INFORMATION
This beautifully renovated three-bedroom, two-and-a-half-bathroom townhouse is ideally situated close to uptown Charlotte and just minutes from outstanding local eateries. Enjoy the convenience of being within walking distance of public transportation and a scenic walking trail leading to Freedom Park. The home features a private back patio for outdoor relaxation, and the HVAC unit, only five years old, has been recently serviced for added peace of mind. Perfect for modern living with an unbeatable location!
$2,100,000
2526 Normandy Road Charlotte, NC 28209
Open House:
Saturday, 11/23 1:00-3:00PM
- Type:
- Single Family
- Sq.Ft.:
- 3,317
- Status:
- Active
- Beds:
- 4
- Lot size:
- 0.25 Acres
- Year built:
- 1942
- Baths:
- 3.00
- MLS#:
- 4193997
- Subdivision:
- Myers Park
ADDITIONAL INFORMATION
This exceptional 4-bedroom, 3-bath home blends the timeless Craftsman exterior with high-end, thoughtful updates creating a cool, open interior. The kitchen, a chef’s dream features a Subzero refrigerator/freezer, a 48-inch Wolf range, a drawer microwave, an instant hot water dispenser- a full-size Subzero wine fridge & a second full-size refrigerator/freezer in the scullery, custom cabinetry, Caesar-stone countertops ,a pantry, hardwood floors, recessed LED lighting, & an iconic Louis Poulsen fixture. The great room has a stained concrete floor & surround sound, huge windows and French doors that lead to the stone patio & private yard. The primary suite features a vaulted ceiling, a wall of windows leading to its private porch, a spa-like bath with a heated floor, Grohe fixtures, Ice Stone countertops, and a Subzero refrigerator/freezer. Large secondary bedrooms. An auxiliary building provides flex space. Walk to top-rated schools, greenways & amenities—including Reid’s Fine Foods.
$1,975,000
2817 Dorchester Place Charlotte, NC 28209
- Type:
- Single Family
- Sq.Ft.:
- 4,113
- Status:
- Active
- Beds:
- 5
- Lot size:
- 0.26 Acres
- Baths:
- 4.00
- MLS#:
- 4182749
- Subdivision:
- Sedgefield
ADDITIONAL INFORMATION
Amazing NEW CONSTRUCTION by Linnane Homes in one of CLT's most sought after LOCATIONS, Sedgefield! Come put your finishing touches on our newly designed Hampton Plan. This NEW home has been well thought out w/custom cabinets, 8 ft solid core doors, 10 ft ceilings on main, beautiful trim package & the quality you would expect from one of Charlotte's top builders! 4 Beds, 4.5 Baths & Bonus. Extras include a large kitchen w/custom island, walk in pantry & covered back Terrace overlooking flat & private backyard! Buyers will have the option to make Design Selections at our Design Studio. IDEAL LOCATION near SouthEnd, Uptown, Dilworth, Myers Park, SouthPark, Light Rail & Airport! Gorgeous corner lot on a quiet street in the heart of Sedgefield. Plans & rendering may show features & options that are not standard w/this home. PERFECT backyard for custom pool & outdoor entertainment area. Great opportunity! HURRY OUT ON THIS ONE!
- Type:
- Single Family
- Sq.Ft.:
- 1,294
- Status:
- Active
- Beds:
- 3
- Lot size:
- 0.34 Acres
- Year built:
- 1959
- Baths:
- 2.00
- MLS#:
- 4199496
ADDITIONAL INFORMATION
Walk into this Anthropologie inspired brick ranch home in the highly desired LoSo area. This stylish home boasts 3 bedrooms, 2 fully remodeled bathrooms with eclectic finishes, new plumbing, and ceramic tile. The kitchen has new SS appliances. Sunroom has beautiful new tile flooring and large windows that overlook new brick patio with brick pavers and new partially fenced in private charming back yard. This home has been fully renovated with new electrical panel including all new light fixtures. New paint through out. Original Harwood floors refinished. Interior wall between Den and Kitchen was removed to open up living area and Brick Fireplace with new custom mantel. Enjoy New windows, HVAC with service plan. New insulation , new sump pump in crawl space. Sleek modern tile and railing added to front porch. Move in ready for any type of buyer whether personal or investment. Within 5 minutes of the adorable Park Road Shopping Center and close to Southend's fun nightlife.
$1,175,000
315 Tranquil Avenue Charlotte, NC 28209
- Type:
- Single Family
- Sq.Ft.:
- 3,440
- Status:
- Active
- Beds:
- 3
- Lot size:
- 0.24 Acres
- Year built:
- 1938
- Baths:
- 2.00
- MLS#:
- 4198276
- Subdivision:
- Myers Park Manor
ADDITIONAL INFORMATION
This cottage-style, 1938, 3 bedroom 2 full bath home is located in Charlotte's Myers Park Manor neighborhood. Special features include hardwood floors, a screened-in front porch, and a master suite sauna. Note: Basement is heated but unfinished. This property is close to the Sugar Creek Greenway, shopping, restaurants, fitness options, personal services, the airport, I-77
$3,150,000
1401 Heather Lane Charlotte, NC 28209
- Type:
- Single Family
- Sq.Ft.:
- 4,100
- Status:
- Active
- Beds:
- 5
- Lot size:
- 0.32 Acres
- Year built:
- 2021
- Baths:
- 7.00
- MLS#:
- 4198264
- Subdivision:
- Ashbrook
ADDITIONAL INFORMATION
Stunning 2021 custom-built home by Thompson Building Group, designed by architect Miller Nicholson, offers timeless craftsmanship & modern luxury. Situated on a flat .32-acre lot, steps from Park Road Shopping Center, the home’s striking full brick exterior & cedar-shake roof create lasting curb appeal. Inside, a 20’ grand foyer enters to an open floorplan. The chef’s kitchen features custom inset cabinetry, a leathered quartzite island, 48" range & cabinet-paneled appliances. Luxurious 1st floor primary suite w/walk-in closets, bath w/marble vanities, a soaking tub & dual showers. All secondary BRs include ensuite bath & walk-in closet. Impressive backyard w/saltwater pool & fully turfed yard. Covered patio includes fireplace, infrared heaters, built-in grill, & TVs—perfect for year-round entertaining. Circular driveway & porte cochere lead to a detached 2-car garage w/2nd living quarters above. Add’l highlights include surround sound, 4” white oak flooring, & automatic driveway gate.
- Type:
- Townhouse
- Sq.Ft.:
- 2,366
- Status:
- Active
- Beds:
- 3
- Lot size:
- 0.06 Acres
- Year built:
- 2018
- Baths:
- 4.00
- MLS#:
- 4194018
- Subdivision:
- Townes At Montford Park
ADDITIONAL INFORMATION
Nestled in the vibrant heart of Charlotte, this 3-story townhouse offers an unparalleled blend of convenience and sophistication. Just a short walk to Park Road Shopping Center, this home is perfectly positioned for those who desire proximity to the city's finest amenities while still enjoying the tranquility of a residential neighborhood. The ground floor welcomes you with a spacious garage and a bedroom with en-suite bath. Ascend to the main living area where natural light floods into an open-plan layout, ideal for entertaining or relaxing. The kitchen, equipped with modern appliances and tons of counter space, overlooks a generous living space that extends to a cozy balcony. The upper level houses the remaining bedroom and primary suite. Each bedroom has a full bath. With uptown Charlotte mere minutes away, this townhouse is a walker's paradise, offering a lifestyle of ease and accessibility. Embrace the opportunity to make this townhouse your new urban oasis.
- Type:
- Condo
- Sq.Ft.:
- 549
- Status:
- Active
- Beds:
- 1
- Year built:
- 1945
- Baths:
- 1.00
- MLS#:
- 4196295
- Subdivision:
- Selwyn Village
ADDITIONAL INFORMATION
Welcome to this charming 1-bedroom, 1-bathroom condo featuring an open floor plan and modern living spaces. The home offers luxury vinyl plank (LVP) flooring in the kitchen and bathroom, while the rest of the unit is complemented by beautiful hardwood floors. Neutral paint throughout creates a fresh, inviting atmosphere. The light-filled living room offers a cozy space to relax, and the kitchen includes ample cabinet and countertop space, along with an in-unit laundry area for added convenience. The primary suite boasts a spacious closet and an updated ensuite bathroom. Situated along the scenic Little Sugar Creek Greenway, this home is conveniently located near Park Road Shopping Center and Freedom Park. The community provides excellent amenities, including a picnic area, sidewalks, street lights, and picturesque walking trails—perfect for outdoor enthusiasts. Ideal for those seeking a comfortable, low-maintenance lifestyle in a prime location.
Open House:
Sunday, 11/24 2:00-4:00PM
- Type:
- Townhouse
- Sq.Ft.:
- 2,067
- Status:
- Active
- Beds:
- 3
- Lot size:
- 0.32 Acres
- Year built:
- 2024
- Baths:
- 3.00
- MLS#:
- 4194648
- Subdivision:
- Parkdale
ADDITIONAL INFORMATION
Welcome to Aspen City Homes, where luxury meets timeless design. These airy and elegant residences offer the perfect blend of sophistication and practicality. Built with steel portal frame construction and only the best construction materials, floor to ceiling glass wall systems, and many other features, our homes ensure strength and durability, with minimal maintenance, setting a new standard for long-lasting quality. Each home is meticulously built and designed for today’s lifestyle’s needs and wants. Located in prime neighborhoods with access to the best schools and shopping. Aspen City Homes delivers top-tier finishes at an exceptional value—proving that luxury doesn’t need to come with an outlandish price tag. Experience luxury living, reimagined at Aspen City Homes, where refined living spaces are designed to elevate your lifestyle.
- Type:
- Townhouse
- Sq.Ft.:
- 2,274
- Status:
- Active
- Beds:
- 3
- Lot size:
- 0.32 Acres
- Year built:
- 2024
- Baths:
- 3.00
- MLS#:
- 4194635
- Subdivision:
- Parkdale
ADDITIONAL INFORMATION
Welcome to Aspen City Homes, where luxury meets timeless design. These airy and elegant residences offer the perfect blend of sophistication and practicality. Built with steel portal frame construction and only the best construction materials, floor to ceiling glass wall systems, and many other features, our homes ensure strength and durability, with minimal maintenance, setting a new standard for long-lasting quality. Each home is meticulously built and designed for today’s lifestyle’s needs and wants. Located in prime neighborhoods with access to the best schools and shopping. Aspen City Homes delivers top-tier finishes at an exceptional value—proving that luxury doesn’t need to come with an outlandish price tag. Minutes from South Park Mall, Harris Teeter and exquisite restaurants. Experience luxury living, reimagined at Aspen City Homes, where refined living spaces are designed to elevate your lifestyle.
- Type:
- Townhouse
- Sq.Ft.:
- 1,932
- Status:
- Active
- Beds:
- 2
- Year built:
- 2003
- Baths:
- 4.00
- MLS#:
- 4195305
- Subdivision:
- Magnolia Park
ADDITIONAL INFORMATION
Welcome to this stunning South Park condo featuring modern updates and a spacious layout. With newer wood flooring on the main and second level and newer carpet on the third, this 2-bedroom, 2-full-bath and 2-half-bath home offers both style and comfort, complemented by abundant natural light. The three-story design ensures ample living space, while the well-appointed kitchen boasts newer appliances for your culinary adventures. Enjoy the convenience of a one-car garage and easy access to all that South Park has to offer. Experience the perfect blend of luxury and practicality in this delightful residence! Enjoy an open layout. Will not last long!
- Type:
- Condo
- Sq.Ft.:
- 1,056
- Status:
- Active
- Beds:
- 2
- Year built:
- 1970
- Baths:
- 3.00
- MLS#:
- 4194084
- Subdivision:
- Ashbrook Condos
ADDITIONAL INFORMATION
Seller will consider concessions with acceptable offer. Welcome home to this condominium with its prime location which affords the ability to be in the heart of Charlotte and is in close proximity to Southend, Uptown, Freedom Park, Myers Park and Charlotte Douglas Airport. The two story condo is ready for you to add your personal touch. It boasts 2 bedrooms with 1 full bath and 2 half baths, a large living room, and private back patio and garden. There is an outdoor utility room on the patio that is the designated laundry area and also gives additional storage. This is an end unit next to the Ashbrook Community pool. There is a large fenced common area that is dog friendly (leashed) with dog stations available. The recent upgrades include water heater (2024), toilets (2023 and 2024), and refrigerator (2024). You don't want to miss this opportunity!
- Type:
- Condo
- Sq.Ft.:
- 2,400
- Status:
- Active
- Beds:
- 3
- Year built:
- 2008
- Baths:
- 3.00
- MLS#:
- 4195543
- Subdivision:
- Preston Flats
ADDITIONAL INFORMATION
Discover elevated living in this fully renovated 3-bedroom, 3-bath penthouse, ideally located just 1 mile from Park Road Shopping Center. This bright, spacious home features hardwood floors throughout, a large balcony perfect for entertaining, and a secure elevator building with covered parking. The expansive Master Retreat offers a private sitting area and a walk-in closet, with generous storage and versatile spaces throughout. Stylish finishes like granite countertops and tile accents add a touch of elegance. With a community pool and easy access to Uptown, SouthPark Mall, and Ballantyne, this stunning home is a rare find that won’t last!
$410,000
3921 Arbor Lane Charlotte, NC 28209
- Type:
- Condo
- Sq.Ft.:
- 1,079
- Status:
- Active
- Beds:
- 2
- Year built:
- 2003
- Baths:
- 2.00
- MLS#:
- 4195081
- Subdivision:
- Myers Park
ADDITIONAL INFORMATION
Welcome to 3921 Arbor Lane, a stunning 2 bedroom, 2 bath condo nestled in the heart of the coveted Myers Park area right behind Park Road Shopping Center. Step inside to discover the updated kitchen, featuring waterfall quartz countertops, updated appliances, and a wine refrigerator. This sophisticated first-floor end unit spans across 1,120 square feet with recently installed LVP flooring throughout, complemented by arched doorways and soaring 9’ tall ceilings. The primary bath, designed by a renowned interior designer, offers a spa-like retreat with quartz countertops, Schumacher wallpaper, a new custom vanity, and a glass shower surround. Primary suite features walk-in closet with California closet system. Enjoy the quaint deck for relaxation, and relish in the incredible accessibility to the Greenway at the end of the street plus shops, dining, and entertainment around the corner! Don't miss this exquisite opportunity!
- Type:
- Townhouse
- Sq.Ft.:
- 1,890
- Status:
- Active
- Beds:
- 2
- Lot size:
- 0.02 Acres
- Year built:
- 2002
- Baths:
- 4.00
- MLS#:
- 4196553
- Subdivision:
- Magnolia Park
ADDITIONAL INFORMATION
Located in the highly desirable South Charlotte area, this conveniently located townhome is just minutes from South Park Mall, the GREENWAY, restaurants, parks, and more—making it a must-see. It boasts two ensuite bedrooms and a versatile flex room on the main/lower floor, perfect for an office, gym, playroom, or a third bedroom without a closet. The kitchen features quartz countertops (installed late 2020), a pantry, and stainless steel appliances (replaced in 2020). You'll enjoy enhanced comfort with dual heating/air units. The bright, spacious living room opens to a large balcony, providing a lovely outdoor space to relax after a long day. Additional features include a one-car garage and laundry located on the main/lower floor. The roof was replaced in 2017 by the previous owner, a new hot water heater was installed in 2021, & both heating/air units were replaced in 2023. For leasing details, please contact the HOA.
$429,900
1147 Kurt Court Charlotte, NC 28209
Open House:
Saturday, 11/23 11:00-1:00PM
- Type:
- Townhouse
- Sq.Ft.:
- 1,601
- Status:
- Active
- Beds:
- 3
- Lot size:
- 0.02 Acres
- Year built:
- 2005
- Baths:
- 4.00
- MLS#:
- 4196607
- Subdivision:
- Preston Townhomes
ADDITIONAL INFORMATION
Beautiful 3 bedroom, 3 & 1/2 bath townhouse in a fantastic location! Enter in on the main level through a sizable living room w/ double sided gas fireplace. Continue into the dining area which connects to the absolutely gorgeous kitchen with white shaker cabinets with dove tail construction and soft close drawers. Beautiful tile backsplash & quartz countertops too along with stainless steel appliances. The half bath on this level has also been updated. Upper level has 2 bedrooms with one of them being the primary along with two full baths. The lower level includes a bedroom, full bath, and the laundry room. Attractive luxury vinyl plank was recently added to the main and lower levels. Water heater was replaced in 2021 & one of the HVAC condenser units was replaced in 2023! HOA includes water and sewer! Home also has an attached one car garage. Home is close to highways, shops, restaurants, Park Road Shopping Center, Light rail center and SouthPark Mall! Come see this one soon!
- Type:
- Single Family
- Sq.Ft.:
- 1,092
- Status:
- Active
- Beds:
- 3
- Lot size:
- 0.23 Acres
- Year built:
- 1977
- Baths:
- 2.00
- MLS#:
- 4192391
- Subdivision:
- Collinswood
ADDITIONAL INFORMATION
Just listed South Charlotte cottage located in a quiet safe neighborhood within walking distance of either Scalybark or Woodlawn light rail stations. Park Road Shopping Center is just around the corner less than 2 miles away. Single level living with a fenced back yard on a pie shaped lot.
- Type:
- Single Family
- Sq.Ft.:
- 2,493
- Status:
- Active
- Beds:
- 5
- Lot size:
- 0.22 Acres
- Year built:
- 1958
- Baths:
- 3.00
- MLS#:
- 4193255
- Subdivision:
- Madison Park
ADDITIONAL INFORMATION
Beautiful Madison Park home with an iconic Montford Drive address! Garapa wood siding maintains the character & curb appeal of this mid-century modern home, while numerous updates and improvements inside the home enhance the every-day enjoyment. Newly renovated kitchen features an open floor-plan, quartz countertops & hardwood floors. More spacious than most MCM homes, the converted basement now boasts 2 bedrooms, 1 full bath and a living area that is perfect for watching tv, gaming & other hobbies - can easily revert to an open space if additional bedrooms/offices aren’t needed. Host friends, dine & relax on an amazing, multi-tiered deck that makes the fully-fenced backyard a place to truly enjoy. The professionally landscaped front yard is home to many varieties of plants & trees that give beautiful, colorful blooms each spring & summer. Work from home? Whole-house generator ensures connectivity & productivity. Within walking distance to Park Road and the many shops & restaurants.
- Type:
- Condo
- Sq.Ft.:
- 1,083
- Status:
- Active
- Beds:
- 2
- Year built:
- 1969
- Baths:
- 2.00
- MLS#:
- 4194679
- Subdivision:
- Franciscan Terrace
ADDITIONAL INFORMATION
This stunning 2 bed, 2-bath condo blends modern updates w/ thoughtful touches, all with the future homeowner in mind. Upgrades include- removal of popcorn ceilings, new light colored LVP flooring, bright white paint throughout, new stylish backsplash & under cabinet lighting. Each bathroom has been refreshed with contemporary accessories creating a clean, modern aesthetic. The spacious primary bedroom features a walk-in closet w/ a washer and dryer for the ultimate convenience. The thoughtful updates throughout this home were done w/ the futuren homeowner to move in and add their personal touch without the hassle of major renovations. Located in a prime CLT location, you will enjoy easy access to the scenic greenway, great walkability to all the best shopping, retail & dining. The community offers amenities including clubhouse access along w/ outdoor pool & tons of parking for entertaining guest. Don't miss this opportunity to live in this move-in-ready home & truly make it your own!
- Type:
- Condo
- Sq.Ft.:
- 1,077
- Status:
- Active
- Beds:
- 2
- Year built:
- 1969
- Baths:
- 2.00
- MLS#:
- 4194238
- Subdivision:
- Franciscan Terrace
ADDITIONAL INFORMATION
Come enjoy low maintenance living at Franciscan Terrace within the Montford Park area. Walking distance to restaurants, shops, nightlife, greenway, and more. This condo is on the main level - no stairs! It features 2 bedrooms and 2 bathrooms and balcony porch. There is a community pool and clubhouse. Easy access to Southpark Mall and Uptown Charlotte.
Andrea Conner, License #298336, Xome Inc., License #C24582, [email protected], 844-400-9663, 750 State Highway 121 Bypass, Suite 100, Lewisville, TX 75067

Data is obtained from various sources, including the Internet Data Exchange program of Canopy MLS, Inc. and the MLS Grid and may not have been verified. Brokers make an effort to deliver accurate information, but buyers should independently verify any information on which they will rely in a transaction. All properties are subject to prior sale, change or withdrawal. The listing broker, Canopy MLS Inc., MLS Grid, and Xome Inc. shall not be responsible for any typographical errors, misinformation, or misprints, and they shall be held totally harmless from any damages arising from reliance upon this data. Data provided is exclusively for consumers’ personal, non-commercial use and may not be used for any purpose other than to identify prospective properties they may be interested in purchasing. Supplied Open House Information is subject to change without notice. All information should be independently reviewed and verified for accuracy. Properties may or may not be listed by the office/agent presenting the information and may be listed or sold by various participants in the MLS. Copyright 2024 Canopy MLS, Inc. All rights reserved. The Digital Millennium Copyright Act of 1998, 17 U.S.C. § 512 (the “DMCA”) provides recourse for copyright owners who believe that material appearing on the Internet infringes their rights under U.S. copyright law. If you believe in good faith that any content or material made available in connection with this website or services infringes your copyright, you (or your agent) may send a notice requesting that the content or material be removed, or access to it blocked. Notices must be sent in writing by email to [email protected].
Charlotte Real Estate
The median home value in Charlotte, NC is $381,800. This is lower than the county median home value of $393,000. The national median home value is $338,100. The average price of homes sold in Charlotte, NC is $381,800. Approximately 48.76% of Charlotte homes are owned, compared to 43.71% rented, while 7.53% are vacant. Charlotte real estate listings include condos, townhomes, and single family homes for sale. Commercial properties are also available. If you see a property you’re interested in, contact a Charlotte real estate agent to arrange a tour today!
Charlotte, North Carolina 28209 has a population of 864,871. Charlotte 28209 is less family-centric than the surrounding county with 30.17% of the households containing married families with children. The county average for households married with children is 32.79%.
The median household income in Charlotte, North Carolina 28209 is $68,367. The median household income for the surrounding county is $73,124 compared to the national median of $69,021. The median age of people living in Charlotte 28209 is 34.5 years.
Charlotte Weather
The average high temperature in July is 89.7 degrees, with an average low temperature in January of 30 degrees. The average rainfall is approximately 43.1 inches per year, with 2.3 inches of snow per year.
