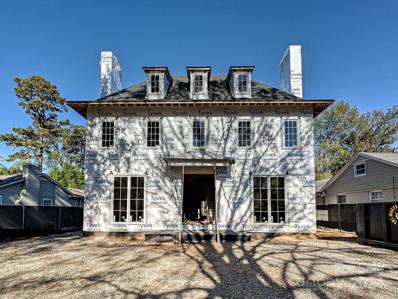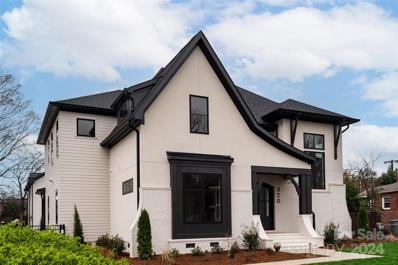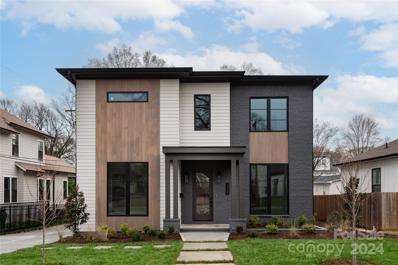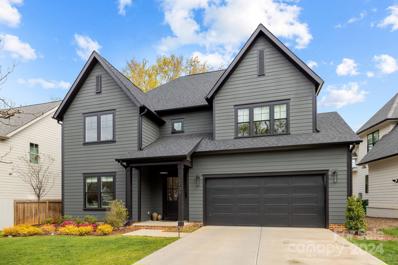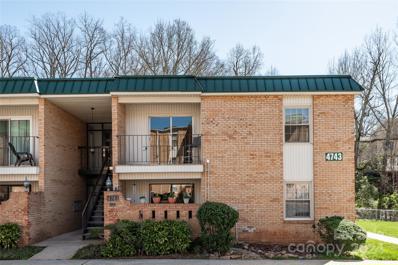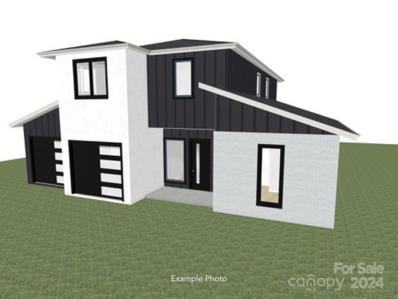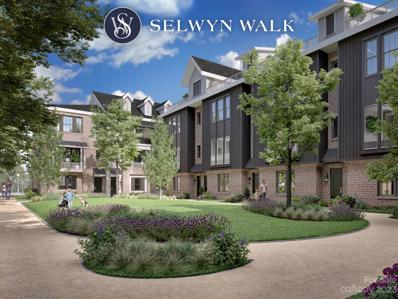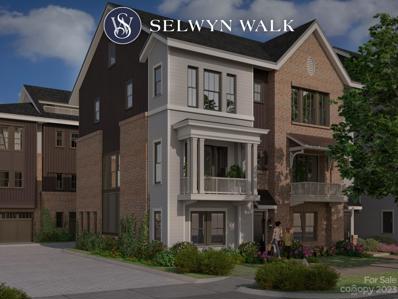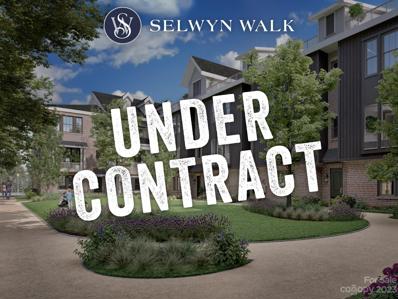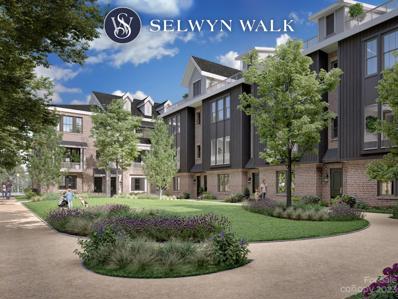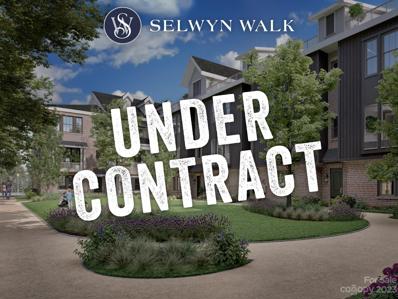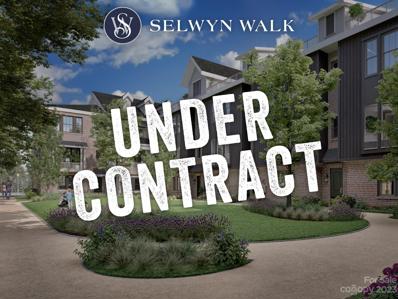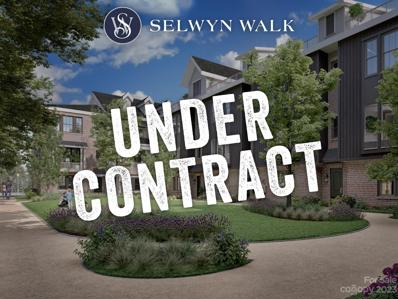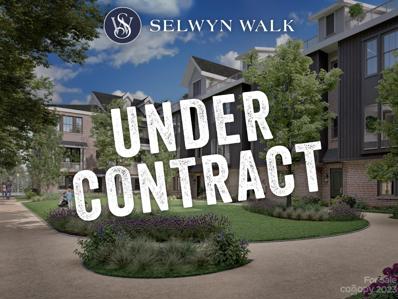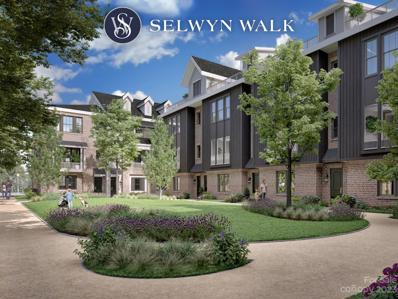Charlotte NC Homes for Sale
$4,475,000
1969 Maryland Avenue Charlotte, NC 28209
- Type:
- Single Family
- Sq.Ft.:
- 6,400
- Status:
- Active
- Beds:
- 5
- Lot size:
- 0.25 Acres
- Year built:
- 2024
- Baths:
- 7.00
- MLS#:
- 4129352
- Subdivision:
- Myers Park
ADDITIONAL INFORMATION
Stunning new home built by Whittington Builders & designed by Aaron Cote will be nestled in the heart of Myers Park on the upper end of tree-lined Maryland Ave. Spectacular Olde Carolina brick boasts a fabulous floor plan ideal for entertaining. The foyer welcomes you in & is flanked by a formal living & dining room each w/ fireplaces. A wine room & scullery direct you to the gourmet kitchen which features Wolf and Sub-Zero appliances, custom cabinetry, island & breakfast room w/ abundant light which opens to the great room w/ a fireplace. A side entry brings the owners into a drop zone & separate office. Entertain all year long on the covered porch w/ fireplace. On the 2nd level, you will find a private primary suite w abundant walk-in closets & spa bathroom as well as 3 addtl en-suite bedrooms & laundry room. 3rd level has 5th en-suite bedroom & rec room. Proposed garage will have 640 ft of finished loft space w/ a full bathroom. Sought-after location close to shopping & restaurants.
$2,799,999
320 Melbourne Court Charlotte, NC 28209
- Type:
- Single Family
- Sq.Ft.:
- 4,398
- Status:
- Active
- Beds:
- 6
- Lot size:
- 0.38 Acres
- Year built:
- 2024
- Baths:
- 7.00
- MLS#:
- 4126036
- Subdivision:
- Sedgefield
ADDITIONAL INFORMATION
New Construction in the heart of Southend. Prime location, close to restaurants, breweries, shops and easy access to the Light Rail. Open concept home is set up perfectly for family living as well as entertaining. Hardwood flooring throughout, custom cabinetry and high-end appliances are just some of the many upgrades packed into this build. With 10-foot ceiling heights on both the first and second floor the open feel continues throughout the home. One of the larger lots in the area which holds extensive established hardscaping and landscaping for a “turnkey” experience. Detached garage with an additional bathroom / office area on the first floor and a full, finished, ADU on the second floor. Perfect for guests or an “in law” suite. Convenient to Southend, Dilworth, Sedgefield, Southpark, Uptown and airport.
$1,749,999
308 Dover Avenue Charlotte, NC 28209
- Type:
- Single Family
- Sq.Ft.:
- 4,344
- Status:
- Active
- Beds:
- 5
- Lot size:
- 0.18 Acres
- Year built:
- 2024
- Baths:
- 5.00
- MLS#:
- 4126157
- Subdivision:
- Sedgefield
ADDITIONAL INFORMATION
Southend Living at is finest just in time for Spring. New Construction with modern flair in the Sedgefield neighborhood. The floorplan boasts 5 Bedrooms, 4 full baths and one-half bath. Mail level has a very large chefs' kitchen with state-of-the-art appliances, large pantry and an entertainer's island perfect for gatherings. Ten-foot ceilings on the second floor make for an extension of space as all of the secondary bedrooms are generously sized with en suite bathrooms. Enjoy your outdoor living space on a screened back porch with a secondary fireplace. Private, fenced in rear yard with ample landscaping added. This sought after location is walkable to parks, restaurants and shops. Convenient to Southend, Dilworth, Sedgefield, Southpark, Uptown and airport.
$1,629,000
1105 Urban Place Charlotte, NC 28209
- Type:
- Single Family
- Sq.Ft.:
- 3,691
- Status:
- Active
- Beds:
- 4
- Lot size:
- 0.2 Acres
- Year built:
- 2022
- Baths:
- 4.00
- MLS#:
- 4123300
- Subdivision:
- Clawson Village
ADDITIONAL INFORMATION
Great news! This fabulous home just got even better with a PRICE IMPROVEMENT. Don’t miss out on this fantastic opportunity! Discover luxury living at 1105 Urban Place in the Ashbrook neighborhood near Park Road Shopping Center. This upscale home spans 3,691 square feet with four bedrooms, a bonus room, four bathrooms, scullery, and walk-in pantry. Enjoy the covered porch with an exterior fireplace, two-car garage, and a fenced backyard perfect for entertaining. Luxurious interiors boast Calacatta quartz countertops, Bertazzoni dual fuel range, Monet hardwood flooring, and a free-standing soaking tub in the owner's bath. Bonus room could be used as 5th bedroom. This hidden gem is just minutes from Charlotte city center and South Park area. Don't miss out on this exceptional opportunity!
- Type:
- Condo
- Sq.Ft.:
- 698
- Status:
- Active
- Beds:
- 1
- Year built:
- 1969
- Baths:
- 1.00
- MLS#:
- 4118378
- Subdivision:
- Franciscan Terrace
ADDITIONAL INFORMATION
Great opportunity to own a home in the lively Montford Park area! Walk to shops, restaurants, greenway, the Park Road Shopping Center, you name it - This location can't be beat. Great space for a 1 bedroom condo - the room sizes are terrific at Franciscan Terrace. The HOA includes a pool and clubhouse, exterior maintenance and water/sewer also included in the payment of $230.69, lower than many of the comparable condos in South Charlotte. Parking is easy in the neighborhood, each resident is entitled to 2 spots in front of their unit. Overflow parking is also available in the upper and lower lots.The Little Sugar Creek Greenway is just a few steps outside the door through the neighborhood exclusive gate. In addition to the private balcony the community features multiple outdoor green spaces. Currently, residents are able to utilize the clubhouse for gatherings or parties. Google Fiber available in community. Rentals currently make up less than 10% and can be approved by HOA board.
$1,399,000
3408 Anson Street Charlotte, NC 28209
- Type:
- Single Family
- Sq.Ft.:
- 3,350
- Status:
- Active
- Beds:
- 4
- Lot size:
- 0.2 Acres
- Year built:
- 2024
- Baths:
- 5.00
- MLS#:
- 4105603
- Subdivision:
- Sedgefield
ADDITIONAL INFORMATION
Contemporary new build near all the city has to offer. Full customizations and buyer input is still possible. Open floor plan with master retreat on main, attached two car garage, high end appliances and finishes throughout. Walking distance to the light rail, breweries, dining, you name it and it's right there! This location couldn't be more ideal for city living.
- Type:
- Townhouse
- Sq.Ft.:
- 3,180
- Status:
- Active
- Beds:
- 5
- Year built:
- 2024
- Baths:
- 6.00
- MLS#:
- 4103444
- Subdivision:
- Myers Park
ADDITIONAL INFORMATION
Only 2 homes left at Selwyn Walk! Experience luxury living at Selwyn Walk. Nestled among the treetops of Myers Park, this intimate 34-townhome community offers homes with premier access & walkability to your favorite destinations. Exquisite interiors and fine finishes flow seamlessly across open-concept floor plans. Design packages, thoughtfully curated by Black Dove Interiors, include gorgeous detailing and upgrades to complement your personal style. Inspired by the surrounding neighborhood, Selwyn Walk’s architecture mingles brick and elevated lighting along charming facades and individually laid paver streets. Select homes enjoy skyline views from rooftop terraces and every townhome has its own private, 2-car garage. To honor the history of this site, Goode Properties and Cluck Design Collaborative lovingly saved craftsman-style stained glass windows to incorporate into the development.
- Type:
- Townhouse
- Sq.Ft.:
- 2,445
- Status:
- Active
- Beds:
- 4
- Year built:
- 2024
- Baths:
- 5.00
- MLS#:
- 4084677
- Subdivision:
- Myers Park
ADDITIONAL INFORMATION
Just listed Final Phase! This is the LAST Asbury floor plan remaining! Experience luxury living at Selwyn Walk. Nestled among the treetops of Myers Park, this intimate 34-townhome community offers homes with premier access & walkability to your favorite destinations. Exquisite interiors and fine finishes flow seamlessly across open-concept floor plans. Design packages, thoughtfully curated by Black Dove Interiors, include gorgeous detailing and upgrades to complement your personal style. Inspired by the surrounding neighborhood, Selwyn Walk’s architecture mingles brick and elevated lighting along charming facades and individually laid paver streets. Select homes enjoy skyline views from rooftop terraces and every townhome has its own private, 2-car garage. To honor the history of this site, Goode Properties and Cluck Design Collaborative lovingly saved craftsman-style stained glass windows to incorporate into the development.
- Type:
- Townhouse
- Sq.Ft.:
- 1,732
- Status:
- Active
- Beds:
- 2
- Year built:
- 2024
- Baths:
- 3.00
- MLS#:
- 4078495
- Subdivision:
- Myers Park
ADDITIONAL INFORMATION
Now Selling our Final Phase! Only 2 Durham floor plan homes remaining. Experience luxury living at Selwyn Walk. Nestled among the treetops of Myers Park, this intimate 34-townhome community offers homes with premier access & walkability to your favorite destinations. Exquisite interiors and fine finishes flow seamlessly across open-concept floor plans. Design packages, thoughtfully curated by Black Dove Interiors, include gorgeous detailing and upgrades to complement your personal style. Inspired by the surrounding neighborhood, Selwyn Walk’s architecture mingles brick and elevated lighting along charming facades and individually laid paver streets. Select homes enjoy skyline views from rooftop terraces and every townhome has its own private, 2-car garage. To honor the history of this site, Goode Properties and Cluck Design Collaborative lovingly saved craftsman-style stained glass windows to incorporate into the development.
- Type:
- Townhouse
- Sq.Ft.:
- 1,732
- Status:
- Active
- Beds:
- 3
- Year built:
- 2024
- Baths:
- 3.00
- MLS#:
- 4077434
- Subdivision:
- Myers Park
ADDITIONAL INFORMATION
Just listed Final Phase! Only 1 Briarcliff floor plan home remaining. Experience luxury living at Selwyn Walk. Nestled among the treetops of Myers Park, this intimate 34-townhome community offers homes with premier access & walkability to your favorite destinations. Exquisite interiors and fine finishes flow seamlessly across open-concept floor plans. Design packages, thoughtfully curated by Black Dove Interiors, include gorgeous detailing and upgrades to complement your personal style. Inspired by the surrounding neighborhood, Selwyn Walk’s architecture mingles brick and elevated lighting along charming facades and individually laid paver streets. Select homes enjoy skyline views from rooftop terraces and every townhome has its own private, 2-car garage. To honor the history of this site, Goode Properties and Cluck Design Collaborative lovingly saved craftsman-style stained glass windows to incorporate into the development.
- Type:
- Townhouse
- Sq.Ft.:
- 1,732
- Status:
- Active
- Beds:
- 3
- Year built:
- 2024
- Baths:
- 3.00
- MLS#:
- 4070959
- Subdivision:
- Myers Park
ADDITIONAL INFORMATION
Just listed Final Phase! Only 2 Briarcliff floor plan homes remaining. Experience luxury living at Selwyn Walk. Nestled among the treetops of Myers Park, this intimate 34-townhome community offers homes with premier access & walkability to your favorite destinations. Exquisite interiors and fine finishes flow seamlessly across open-concept floor plans. Design packages, thoughtfully curated by Black Dove Interiors, include gorgeous detailing and upgrades to complement your personal style. Inspired by the surrounding neighborhood, Selwyn Walk’s architecture mingles brick and elevated lighting along charming facades and individually laid paver streets. Select homes enjoy skyline views from rooftop terraces and every townhome has its own private, 2-car garage. To honor the history of this site, Goode Properties and Cluck Design Collaborative lovingly saved craftsman-style stained glass windows to incorporate into the development.
- Type:
- Townhouse
- Sq.Ft.:
- 2,445
- Status:
- Active
- Beds:
- 4
- Year built:
- 2024
- Baths:
- 5.00
- MLS#:
- 4070930
- Subdivision:
- Myers Park
ADDITIONAL INFORMATION
Just listed Final Phase! Only 2 Asbury floor plan homes remaining. Experience luxury living at Selwyn Walk. Nestled among the treetops of Myers Park, this intimate 34-townhome community offers homes with premier access & walkability to your favorite destinations. Exquisite interiors and fine finishes flow seamlessly across open-concept floor plans. Design packages, thoughtfully curated by Black Dove Interiors, include gorgeous detailing and upgrades to complement your personal style. Inspired by the surrounding neighborhood, Selwyn Walk’s architecture mingles brick and elevated lighting along charming facades and individually laid paver streets. Select homes enjoy skyline views from rooftop terraces and every townhome has its own private, 2-car garage. To honor the history of this site, Goode Properties and Cluck Design Collaborative lovingly saved craftsman-style stained glass windows to incorporate into the development.
- Type:
- Townhouse
- Sq.Ft.:
- 1,732
- Status:
- Active
- Beds:
- 3
- Year built:
- 2024
- Baths:
- 3.00
- MLS#:
- 4053476
- Subdivision:
- Myers Park
ADDITIONAL INFORMATION
Experience luxury living at Selwyn Walk. Nestled among the treetops of Myers Park, this intimate 34-townhome community offers 2, 3, 4, and 5-bedroom homes with premier access and walkability to your favorite destinations. Exquisite interiors and fine finishes flow seamlessly across open-concept floor plans. Design packages, thoughtfully curated by Black Dove Interiors, include gorgeous detailing and upgrades to complement your personal style. Inspired by the surrounding neighborhood, Selwyn Walk’s architecture mingles brick and elevated lighting along charming facades and individually laid paver streets. Select homes enjoy skyline views from rooftop terraces and every townhome has its own private, 2-car garage. To honor the history of this site, Goode Properties and Cluck Design Collaborative lovingly saved craftsman-style stained glass windows to incorporate into the development.
- Type:
- Townhouse
- Sq.Ft.:
- 1,760
- Status:
- Active
- Beds:
- 3
- Year built:
- 2024
- Baths:
- 3.00
- MLS#:
- 4053386
- Subdivision:
- Myers Park
ADDITIONAL INFORMATION
Experience luxury living at Selwyn Walk. Nestled among the treetops of Myers Park, this intimate 34-townhome community offers 2, 3, 4, and 5-bedroom homes with premier access and walkability to your favorite destinations. Exquisite interiors and fine finishes flow seamlessly across open-concept floor plans. Design packages, thoughtfully curated by Black Dove Interiors, include gorgeous detailing and upgrades to complement your personal style. Inspired by the surrounding neighborhood, Selwyn Walk’s architecture mingles brick and elevated lighting along charming facades and individually laid paver streets. Select homes enjoy skyline views from rooftop terraces and every townhome has its own private, 2-car garage. To honor the history of this site, Goode Properties and Cluck Design Collaborative lovingly saved craftsman-style stained glass windows to incorporate into the development.
- Type:
- Townhouse
- Sq.Ft.:
- 3,180
- Status:
- Active
- Beds:
- 4
- Year built:
- 2024
- Baths:
- 5.00
- MLS#:
- 4039182
- Subdivision:
- Myers Park
ADDITIONAL INFORMATION
Now Selling our Final Phase! Only 3 Edgehill floor plan homes remaining. Experience luxury living at Selwyn Walk. Nestled among the treetops of Myers Park, this intimate 34-townhome community offers homes with premier access & walkability to your favorite destinations. Exquisite interiors and fine finishes flow seamlessly across open-concept floor plans. Design packages, thoughtfully curated by Black Dove Interiors, include gorgeous detailing and upgrades to complement your personal style. Inspired by the surrounding neighborhood, Selwyn Walk’s architecture mingles brick and elevated lighting along charming facades and individually laid paver streets. Select homes enjoy skyline views from rooftop terraces and every townhome has its own private, 2-car garage. To honor the history of this site, Goode Properties and Cluck Design Collaborative lovingly saved craftsman-style stained glass windows to incorporate into the development.
Andrea Conner, License #298336, Xome Inc., License #C24582, [email protected], 844-400-9663, 750 State Highway 121 Bypass, Suite 100, Lewisville, TX 75067

Data is obtained from various sources, including the Internet Data Exchange program of Canopy MLS, Inc. and the MLS Grid and may not have been verified. Brokers make an effort to deliver accurate information, but buyers should independently verify any information on which they will rely in a transaction. All properties are subject to prior sale, change or withdrawal. The listing broker, Canopy MLS Inc., MLS Grid, and Xome Inc. shall not be responsible for any typographical errors, misinformation, or misprints, and they shall be held totally harmless from any damages arising from reliance upon this data. Data provided is exclusively for consumers’ personal, non-commercial use and may not be used for any purpose other than to identify prospective properties they may be interested in purchasing. Supplied Open House Information is subject to change without notice. All information should be independently reviewed and verified for accuracy. Properties may or may not be listed by the office/agent presenting the information and may be listed or sold by various participants in the MLS. Copyright 2024 Canopy MLS, Inc. All rights reserved. The Digital Millennium Copyright Act of 1998, 17 U.S.C. § 512 (the “DMCA”) provides recourse for copyright owners who believe that material appearing on the Internet infringes their rights under U.S. copyright law. If you believe in good faith that any content or material made available in connection with this website or services infringes your copyright, you (or your agent) may send a notice requesting that the content or material be removed, or access to it blocked. Notices must be sent in writing by email to [email protected].
Charlotte Real Estate
The median home value in Charlotte, NC is $381,800. This is lower than the county median home value of $393,000. The national median home value is $338,100. The average price of homes sold in Charlotte, NC is $381,800. Approximately 48.76% of Charlotte homes are owned, compared to 43.71% rented, while 7.53% are vacant. Charlotte real estate listings include condos, townhomes, and single family homes for sale. Commercial properties are also available. If you see a property you’re interested in, contact a Charlotte real estate agent to arrange a tour today!
Charlotte, North Carolina 28209 has a population of 864,871. Charlotte 28209 is less family-centric than the surrounding county with 30.17% of the households containing married families with children. The county average for households married with children is 32.79%.
The median household income in Charlotte, North Carolina 28209 is $68,367. The median household income for the surrounding county is $73,124 compared to the national median of $69,021. The median age of people living in Charlotte 28209 is 34.5 years.
Charlotte Weather
The average high temperature in July is 89.7 degrees, with an average low temperature in January of 30 degrees. The average rainfall is approximately 43.1 inches per year, with 2.3 inches of snow per year.
