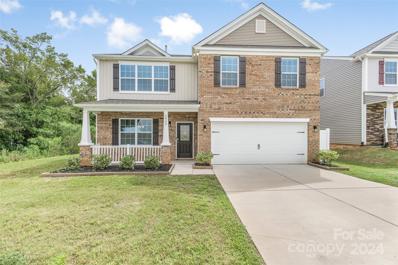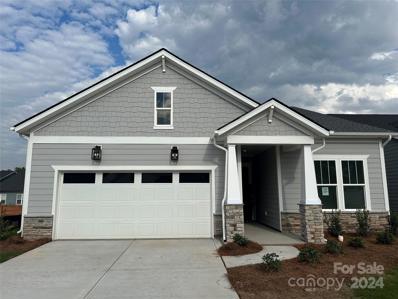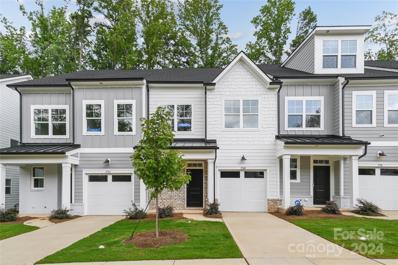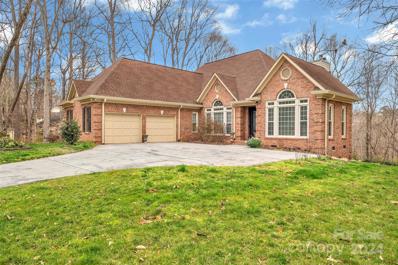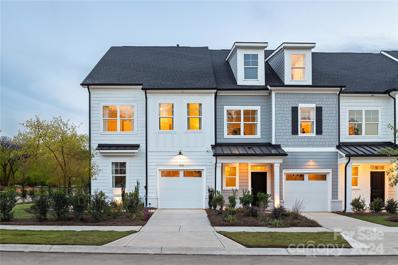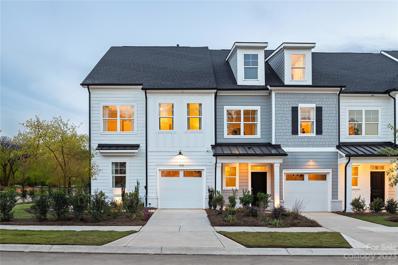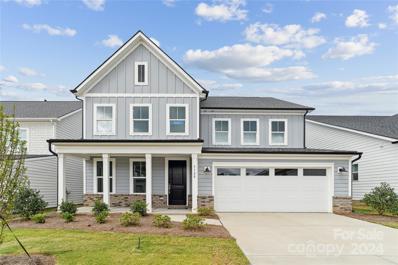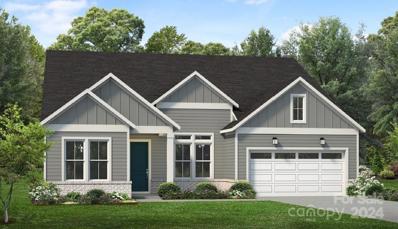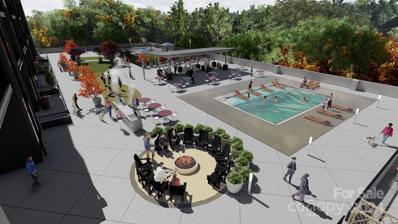Charlotte NC Homes for Sale
- Type:
- Single Family
- Sq.Ft.:
- 2,454
- Status:
- Active
- Beds:
- 5
- Lot size:
- 0.2 Acres
- Year built:
- 2020
- Baths:
- 3.00
- MLS#:
- 4136064
- Subdivision:
- Highland Knoll
ADDITIONAL INFORMATION
***Back on Market at no-fault to Seller*** Highly Motivated Seller, Please Bring All Offers!!! Welcome to this beautiful single-family home nestled in the Highland Knoll Community, just minutes from shopping at Concord Mills and all the convenience that the area has to offer, including easy interstate access. Unique floor plan with 1 full bed and bath downstairs on the main level and 4 bedrooms on the upper including a very spacious owner's suite. Plenty of space in the kitchen which also contains stainless steel Appliances (gas range/oven, dishwasher and OTR Microwave), granite counter tops w/subway tile back splash. 9ft ceilings on main. RevWood flooring in all 1st floor living (foyer, kitchen, family room, dinning area). Home also includes solar panel energy-efficient features to ensure both comfort and sustainability.
- Type:
- Single Family
- Sq.Ft.:
- 2,332
- Status:
- Active
- Beds:
- 3
- Lot size:
- 0.15 Acres
- Year built:
- 2024
- Baths:
- 3.00
- MLS#:
- 4134344
- Subdivision:
- Griffith Lakes
ADDITIONAL INFORMATION
Ask your sales consultant about our limited time special incentives! This new construction home is a perfect gem! The casual dining area is adjacent to the gourmet kitchen with built-in appliances & provides a convenient & intimate setting for entertaining. It overlooks the covered porch, ideal for enjoying those outdoor times. The spacious great room is perfectly situated to host large gatherings. Create your ideal work space with the generous office located on the first floor. The lovely primary bedroom offers a comfortable retreat and the lavish bath escape. The Griffith Lakes is a spectacular new, low-maintenance community situated on over 350 pristine acres inside of I-485. The community clubhouse is projected for completion in 2025 and features a stunning clubhouse, fitness center, outdoor pool, pickle ball courts, tennis court, bocce ball, grilling & firepit areas.
- Type:
- Townhouse
- Sq.Ft.:
- 1,708
- Status:
- Active
- Beds:
- 3
- Lot size:
- 0.05 Acres
- Year built:
- 2024
- Baths:
- 3.00
- MLS#:
- 4120487
- Subdivision:
- Griffith Lakes
ADDITIONAL INFORMATION
Thoughtful spaces for gathering, working, and relaxing are integral to the Norman's elegant design with the Primary Suite on the main level. This townhomes has been updated with a professionally curated Refined Warm design package. A delightful foyer flows right into the soaring two-story great room, flanked by a bright casual dining area and large rear covered patio. Complementing the well-appointed kitchen is a large working peninsula with breakfast bar, plenty of counter and cabinet space, and a roomy pantry cabinet. The primary bedroom suite is highlighted by a walk-in closet and a deluxe primary bathroom with a dual-sink vanity, a luxe shower with seat, and a private water closet. Central to an upstairs, generous loft and adjacent workspace, secondary bedrooms feature sizable closets and a shared hall bath with a separate dual-sink vanity area. Highlights include a convenient powder room, centrally located laundry, and plenty of storage. Stop in today to tour our model homes!
- Type:
- Single Family
- Sq.Ft.:
- 3,432
- Status:
- Active
- Beds:
- 3
- Lot size:
- 0.57 Acres
- Year built:
- 1992
- Baths:
- 3.00
- MLS#:
- 4119140
- Subdivision:
- Radbourne
ADDITIONAL INFORMATION
Brick beauty located off of WT Harris Blvd and Mallard Creek nestled in the peaceful Radbourne subdivision with Greenway access, a lake, swimming pools, tennis courts, and a clubhouse! The LYNX light rail is less than 5 minutes away! With 3 bedrooms and 2 bathrooms smartly situated in over 3,000 sq ft, this home offers comfort and convenience at the same time! There are two separate living spaces each with its on deck and its own fireplace. The living space on the lower level has built in bookshelves and space for a full fridge depending on your needs. On the main level, there is an office as you walk in as well as endless light due to the ample windows which brighten the space and make the wood floors gleam. The owner’s suite has a garden tub, separate shower and walk in closet! High ceilings, classic moldings and trims, iron spindles and so much more await! Designed by an architect who first lived here before the current owner, this home is a must see!
- Type:
- Townhouse
- Sq.Ft.:
- 1,863
- Status:
- Active
- Beds:
- 3
- Lot size:
- 0.07 Acres
- Year built:
- 2024
- Baths:
- 3.00
- MLS#:
- 4109052
- Subdivision:
- Griffith Lakes
ADDITIONAL INFORMATION
Brand New building released! This beautiful townhome has been fitted with our curated "Refined Warm" design package! The highly sought-after, end-unit, Wylie Traditional immediately impresses a welcoming foyer that opens to the spacious great room and airy, casual dining area. Central to an alluring, covered patio and expertly designed kitchen complete with large center island and breakfast bar, you're also gifted with wraparound counter and cabinet space, and a sizable pantry. The gorgeous primary suite provides a relaxing retreat, featuring an walk-in closet and a beautiful primary bath enhanced with a dual-sink vanity, luxe shower with seat, and a private water closet. Secondary bedrooms are on second floor, with walk-in closets and a shared hall bath with a dual-sink vanity area. A spacious office is located off the foyer with additional highlights including a convenient powder room, easily accessible laundry, and additional storage.
- Type:
- Townhouse
- Sq.Ft.:
- 1,863
- Status:
- Active
- Beds:
- 3
- Lot size:
- 0.07 Acres
- Year built:
- 2024
- Baths:
- 3.00
- MLS#:
- 4096910
- Subdivision:
- Griffith Lakes
ADDITIONAL INFORMATION
The elegant Wylie immediately impresses with a luxurious and dynamic living space. Situated on a lovely, end lot, this home has been decorated with our professionally curated "Refined Warm" design package. A welcoming foyer opens onto the spacious great room and airy casual dining area that are central to an alluring covered patio and expertly designed kitchen complete with a large center island with breakfast bar, wraparound counter and cabinet space, and a sizable pantry. The gorgeous primary bedroom suite provides a relaxing retreat, featuring an ample walk-in closet and a beautiful primary bath enhanced with a dual-sink vanity, large luxe shower with seat, and a private water closet. Secondary bedrooms are on the second floor, offering walk-in closets and a shared hall bath with a separate dual-sink vanity area. A spacious office is located off the foyer with additional highlights including a convenient powder room, easily accessible laundry, and additional storage throughout.
- Type:
- Single Family
- Sq.Ft.:
- 3,133
- Status:
- Active
- Beds:
- 5
- Lot size:
- 0.15 Acres
- Year built:
- 2024
- Baths:
- 4.00
- MLS#:
- 4092736
- Subdivision:
- Griffith Lakes
ADDITIONAL INFORMATION
The Woodrow is part of our luxury Cottage Collection and is an immediate charmer! The airy, foyer hallway runs parallel to a main-level, guest bedroom and full bathroom, leading you into the open great room. Overlooking a bright casual dining area, the well-designed kitchen features a large center island with breakfast bar, wraparound counter and cabinet space, and roomy walk-in pantry. Off the 2-car garage entrance you are met with a convenient, mud area and office. The primary bedroom suite is enhanced by a large walk-in closet, stunning primary bath with dual-sink vanity, large soaking tub, luxe shower with seat, and private water closet upstairs. Central to an ample loft is a shared hall bath with dual-sink vanity, laundry room with wash sink, and secondary bedrooms with walk-in closets, one with it's own private bath. Relax and enjoy the seasons on your 10x10, rear patio. Come tour today and customize your new dream home!
- Type:
- Single Family
- Sq.Ft.:
- 2,395
- Status:
- Active
- Beds:
- 3
- Lot size:
- 0.2 Acres
- Year built:
- 2024
- Baths:
- 3.00
- MLS#:
- 4091693
- Subdivision:
- Griffith Lakes
ADDITIONAL INFORMATION
Looking for a basement home backing to woods? We have just a few walkout basement home sites available! Highly popular Tahoma ranch floorplan on walk-out basement. Open-concept, bright, expansive living spaces with 10' ceilings and 8' doors on main. The dining area and large rear covered patio are overlooked by the well-appointed kitchen, complemented by a large center island with breakfast bar, plenty of counter and cabinet space, sizable walk-in pantry, and convenient workspace. The exquisite primary bedroom suite features huge walk-in closet, spa-like primary bath with dual vanities, luxe shower with seat, and a private water closet. Please note the basement will be unfinished. Includes plumbing rough-in and electrical sub panel.
- Type:
- Condo
- Sq.Ft.:
- 1,611
- Status:
- Active
- Beds:
- 3
- Year built:
- 2024
- Baths:
- 3.00
- MLS#:
- 4059355
- Subdivision:
- Prosperity
ADDITIONAL INFORMATION
Excellent opportunity in a fabulous location w/quick access to anywhere in the Charlotte area. Luxury condo living at its finest! 5 stories on one wing & 3 on another. Solid pre-cast concrete building w/retail space below to enhance your lifestyle. The quality of this building is second to none, no wood framing for a safe and sound home. This unit will be the Industrial style and will have the Builder Upgrades! Open concept living plus all units have balconies! Amenities are plentiful w/outdoor pool, cabanas, secure dog park, putting green plus outside entertaining areas w/a firepit & grills. Inside fitness facility & gathering space for residents w/a complete kitchen. Storage lockers & tandem parking spaces available for purchase. Walkable lifestyle w/Publix, Starbucks, Harris Teeter, restaurants & more. Photos are renderings and may show upgrades/options not available in this unit. Options, colors, etc may differ.
Andrea Conner, License #298336, Xome Inc., License #C24582, [email protected], 844-400-9663, 750 State Highway 121 Bypass, Suite 100, Lewisville, TX 75067

Data is obtained from various sources, including the Internet Data Exchange program of Canopy MLS, Inc. and the MLS Grid and may not have been verified. Brokers make an effort to deliver accurate information, but buyers should independently verify any information on which they will rely in a transaction. All properties are subject to prior sale, change or withdrawal. The listing broker, Canopy MLS Inc., MLS Grid, and Xome Inc. shall not be responsible for any typographical errors, misinformation, or misprints, and they shall be held totally harmless from any damages arising from reliance upon this data. Data provided is exclusively for consumers’ personal, non-commercial use and may not be used for any purpose other than to identify prospective properties they may be interested in purchasing. Supplied Open House Information is subject to change without notice. All information should be independently reviewed and verified for accuracy. Properties may or may not be listed by the office/agent presenting the information and may be listed or sold by various participants in the MLS. Copyright 2024 Canopy MLS, Inc. All rights reserved. The Digital Millennium Copyright Act of 1998, 17 U.S.C. § 512 (the “DMCA”) provides recourse for copyright owners who believe that material appearing on the Internet infringes their rights under U.S. copyright law. If you believe in good faith that any content or material made available in connection with this website or services infringes your copyright, you (or your agent) may send a notice requesting that the content or material be removed, or access to it blocked. Notices must be sent in writing by email to [email protected].
Charlotte Real Estate
The median home value in Charlotte, NC is $381,800. This is lower than the county median home value of $393,000. The national median home value is $338,100. The average price of homes sold in Charlotte, NC is $381,800. Approximately 48.76% of Charlotte homes are owned, compared to 43.71% rented, while 7.53% are vacant. Charlotte real estate listings include condos, townhomes, and single family homes for sale. Commercial properties are also available. If you see a property you’re interested in, contact a Charlotte real estate agent to arrange a tour today!
Charlotte, North Carolina 28269 has a population of 864,871. Charlotte 28269 is less family-centric than the surrounding county with 30.17% of the households containing married families with children. The county average for households married with children is 32.79%.
The median household income in Charlotte, North Carolina 28269 is $68,367. The median household income for the surrounding county is $73,124 compared to the national median of $69,021. The median age of people living in Charlotte 28269 is 34.5 years.
Charlotte Weather
The average high temperature in July is 89.7 degrees, with an average low temperature in January of 30 degrees. The average rainfall is approximately 43.1 inches per year, with 2.3 inches of snow per year.
