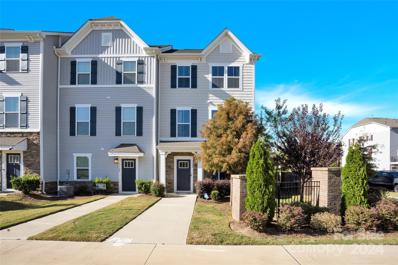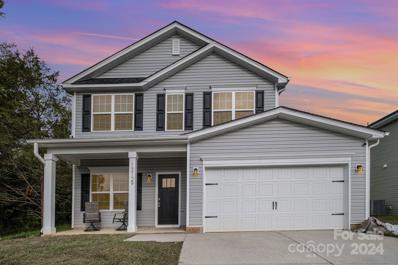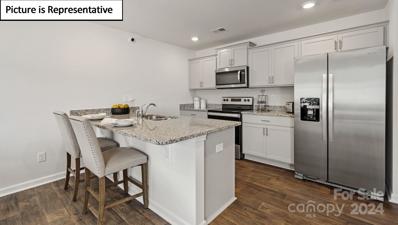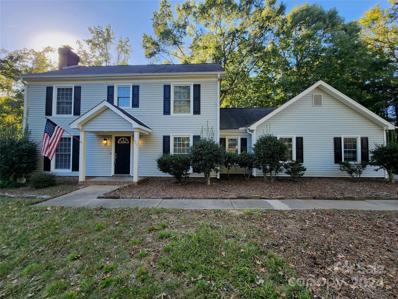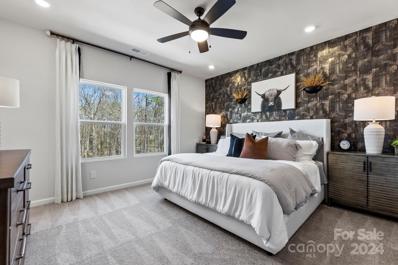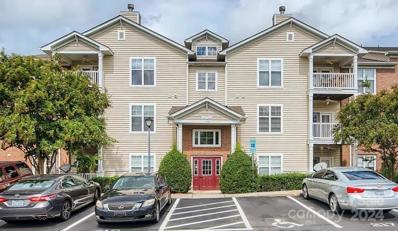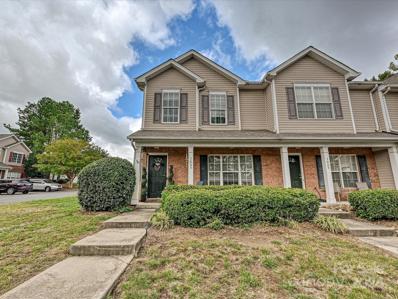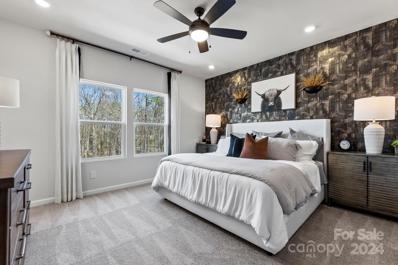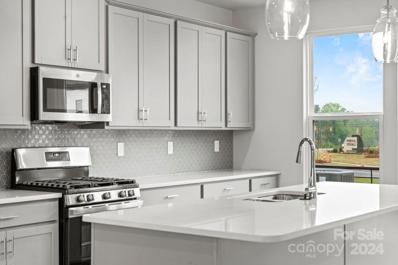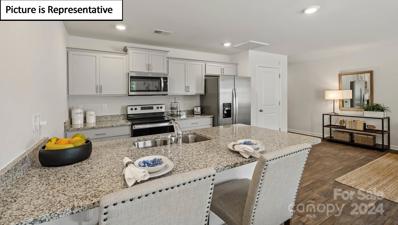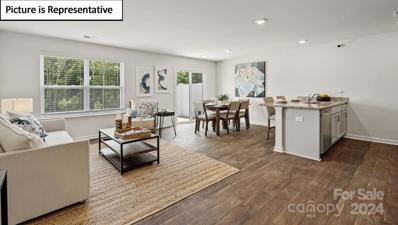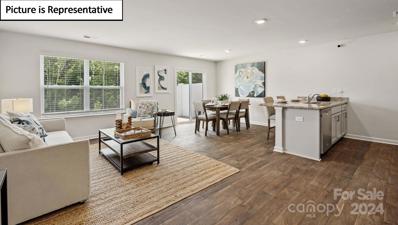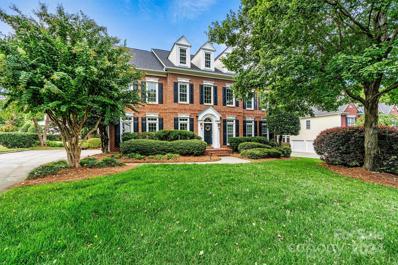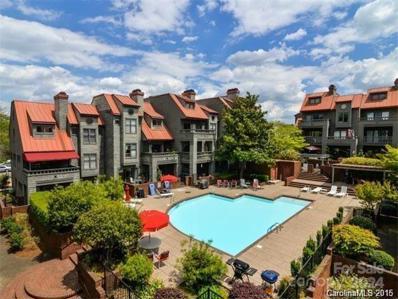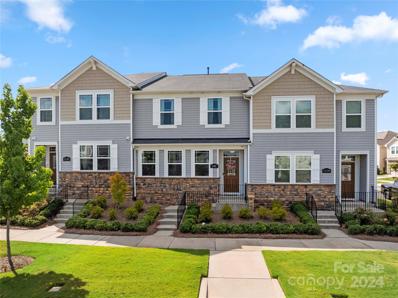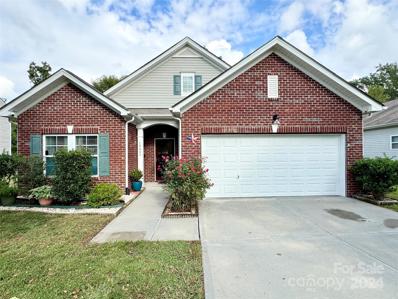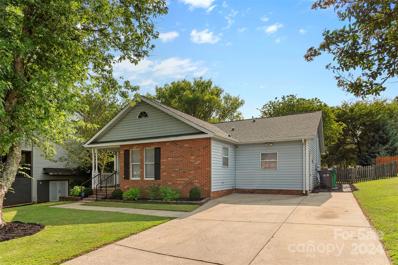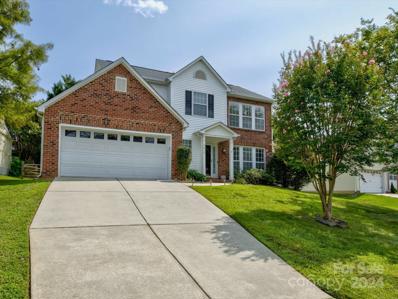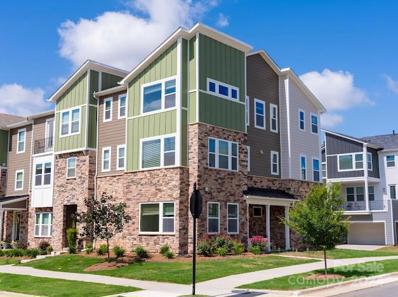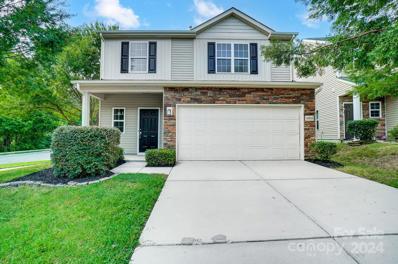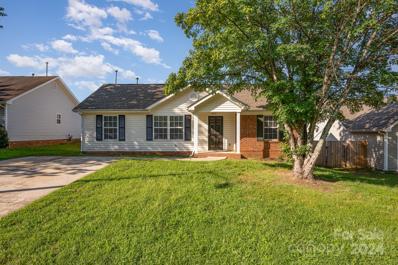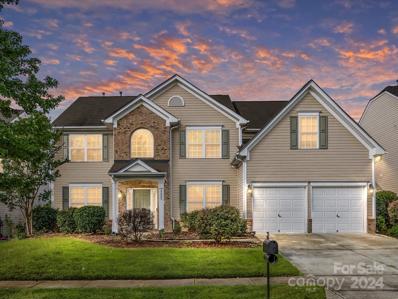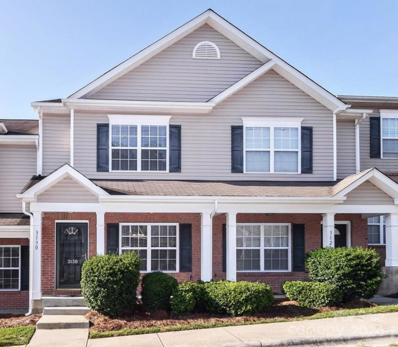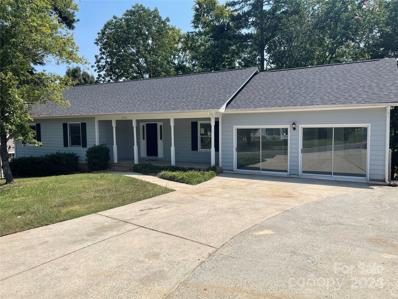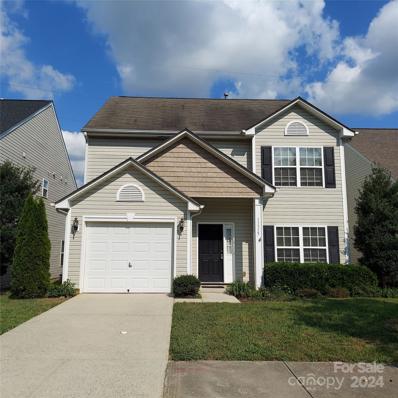Charlotte NC Homes for Sale
- Type:
- Townhouse
- Sq.Ft.:
- 1,778
- Status:
- Active
- Beds:
- 3
- Lot size:
- 0.04 Acres
- Year built:
- 2021
- Baths:
- 4.00
- MLS#:
- 4188411
- Subdivision:
- The Towns At Mallard Mills
ADDITIONAL INFORMATION
You won't find better location than this one. From this townhome everything is minutes away including Concord Mills Mall, many other shopping options, nearby restaurants, and grocery stores etc. Come check out this beautiful end unit townhome with plenty of space and 2 Car Garage. Almost new townhome features open floor plans and 3 bedrooms, 2 full bathrooms and 2 half baths with plenty of upgrades including Stainless steel appliances, quarts countertop etc. Hurry to grab the opportunity to own this beautiful house.
- Type:
- Single Family
- Sq.Ft.:
- 1,920
- Status:
- Active
- Beds:
- 4
- Lot size:
- 0.21 Acres
- Year built:
- 2024
- Baths:
- 3.00
- MLS#:
- 4189098
- Subdivision:
- Highland Terrace
ADDITIONAL INFORMATION
Welcome to this stunning perfect for modern living. The main floor features beautiful flooring throughout, creating a seamless flow between large dining room, kitchen and family room. A dedicated office space, which can also serve as a 5th bedroom, offers flexibility for your needs. The kitchen boasts granite countertops, white cabinets, and a spacious island, ideal for entertaining. Upstairs, is cozy with carpeted flooring in all the bedrooms, with the exception of the laundry room & bathrooms, which have durable flooring for easy maintenance. The owner’s suite is a true retreat, featuring a stand-up shower, dual sinks, and plenty of storage space. All the bedrooms are generously sized with decent closet space, ensuring comfort for everyone. The laundry room is exceptionally spacious, making laundry day a breeze.. This home combines style, functionality, and comfort, making it the perfect place to create lasting memories. NO HOA. No Seller Financing, no carrybacks, please do not ask.
- Type:
- Townhouse
- Sq.Ft.:
- 1,381
- Status:
- Active
- Beds:
- 3
- Lot size:
- 0.05 Acres
- Year built:
- 2024
- Baths:
- 3.00
- MLS#:
- 4183509
- Subdivision:
- Mallard Creek Towns
ADDITIONAL INFORMATION
Brand New Townhome Community in Charlotte! This location is perfect for an easy commute in Charlotte! Whether you are wanting to be near The University, Downtown Charlotte, Northlake, Huntersville or Mountain Island-this location is convenient to everything. The Mitchell floorplan hosts an open concept dining room, family & kitchen w/ a breakfast bar. The kitchen includes shaker style cabinets, granite countertops, stainless steel electric range, microwave & dishwasher. Spacious primary suite with large closet and on-suite bathroom with double vanities and large shower. This home is an incredible value with all the benefits of new construction and a 10 yr. Home Warranty! Home Is Connected? includes programmable thermostat, Z-Wave door lock and wireless switch, touchscreen control device, automation platform, video doorbell, and Amazon Echo. All home features are subject to change without notice. Internet service not included. Lot 25
$375,000
403 Tasse Place Charlotte, NC 28262
- Type:
- Single Family
- Sq.Ft.:
- 1,860
- Status:
- Active
- Beds:
- 3
- Lot size:
- 0.4 Acres
- Year built:
- 1987
- Baths:
- 3.00
- MLS#:
- 4180548
- Subdivision:
- Alexander Glen
ADDITIONAL INFORMATION
An excellent investment property or a perfect starter home. This beautiful residence in the University area has been consistently rented and meticulously maintained for 20 years. It features 3 bedrooms and 2.5 baths. The spacious family room, complete with a fireplace, opens through French doors to an expansive patio and a secluded backyard. The stunning kitchen boasts freshly painted cabinets, an upgraded backsplash, and a breakfast nook encased by bay windows. All appliances are included. The flex room on the main floor is ideal for an office, a bonus room, or an additional bedroom (without a closet). New LVP flooring throughout most of home, tile in bathrooms and kitchen. A large 2-car garage with a side entrance includes a built-in workbench. Conveniently located within walking distance to UNCC, it sits at the vibrant center of University City.
- Type:
- Townhouse
- Sq.Ft.:
- 1,895
- Status:
- Active
- Beds:
- 4
- Lot size:
- 0.04 Acres
- Baths:
- 4.00
- MLS#:
- 4187069
- Subdivision:
- Mineral Springs
ADDITIONAL INFORMATION
MLS#4187069 REPRESENTATIVE PHOTOS ADDED. March Completion! The Breckenridge III plan at Mineral Springs is a 3-story townhome. The ground floor features a spacious secondary bedroom, a full bath, and access to the 2-car garage, along with a welcoming foyer. On the second floor, enjoy an open-concept layout with a large gathering room and deck, a bright kitchen with a center island, and a dining room with a powder room. The third floor includes two secondary bedrooms, a deluxe owner's suite, a laundry room, and a secondary bath. Structural options added include; 4th bedroom and full bath and ledge in primary shower.
- Type:
- Condo
- Sq.Ft.:
- 1,154
- Status:
- Active
- Beds:
- 2
- Year built:
- 2007
- Baths:
- 2.00
- MLS#:
- 4187036
- Subdivision:
- Hyde Park
ADDITIONAL INFORMATION
Welcome to 11251 Hyde Pointe! This beautifully updated 2-bedroom, 2-bath condo offers modern living in the heart of the University area. Step inside to discover an inviting open floor plan,featuring a bright living space and freshly upgraded finishes throughout. The spacious kitchen boasts updated finishings, perfect for both cooking and entertaining. Each bedroom is generously sized,with the primary suite offering an en-suite bath and a large walk-in closet for extra storage. The second bedroom is equally charming and can easily serve as a guest room, home office, or flex space.Enjoy the convenience of in-unit laundry,and relax on your private balcony after a long day. Located in a quiet, well-maintained community, this condo is minutes from shopping, dining, parks, and major highways. With easy access to I-85 and the light rail, you’re just a short commute away from Uptown Charlotte. Don’t miss this opportunity to own a move-in ready home in one of Charlotte’s most desirable areas!
- Type:
- Townhouse
- Sq.Ft.:
- 1,350
- Status:
- Active
- Beds:
- 3
- Lot size:
- 0.03 Acres
- Year built:
- 2005
- Baths:
- 3.00
- MLS#:
- 4185396
- Subdivision:
- Mill Creek
ADDITIONAL INFORMATION
Built in 2005, this townhome is convienently located near schools, shopping and right off the highway Interstate 85 and 485. The 3 bedroom/ 2.5 bathroom layout has laminate wood flooring on the main level. With open kitchen that leads out to a large patio. Upstairs includes Primary bedroom and two family bedrooms with two accomodating bathrooms. Great investment property, currently occupied by a family wit a lease through March 2025. Please contactt listing agent, Alan Sussman, with any questions.
- Type:
- Townhouse
- Sq.Ft.:
- 1,895
- Status:
- Active
- Beds:
- 3
- Lot size:
- 0.04 Acres
- Baths:
- 3.00
- MLS#:
- 4187066
- Subdivision:
- Mineral Springs
ADDITIONAL INFORMATION
MLS#4187066 REPRESENTATIVE PHOTOS ADDED. March Completion! The Breckenridge III plan at Mineral Springs is a 3-story townhome. The ground floor features a spacious flex room, storage, and access to the 2-car garage, along with a welcoming foyer. On the second floor, enjoy an open-concept layout with a large gathering room and deck, a bright kitchen with a center island, and a dining room with a powder room. The third floor includes two secondary bedrooms, a deluxe owner's suite, a laundry room, and a secondary bath. Structural options added include; Ledge in primary shower and 12x21 double recessed shower niche in primary bath.
- Type:
- Townhouse
- Sq.Ft.:
- 1,849
- Status:
- Active
- Beds:
- 3
- Lot size:
- 0.04 Acres
- Baths:
- 3.00
- MLS#:
- 4187067
- Subdivision:
- Mineral Springs
ADDITIONAL INFORMATION
MLS#4187067 REPRESENTATIVE PHOTOS ADDED. March Completion! The Vail III at Mineral Springs is a three-story new construction townhome in Charlotte. The first floor features a spacious flex room, storage room, and stairs leading from the foyer to the open-concept living area. On the second level, the gathering room, casual dining area, and kitchen flow effortlessly onto an outdoor deck. The third floor includes two additional secondary bedrooms, a well-appointed owner’s suite, a laundry room, and a secondary bathroom. Structural options added include; Ledge in primary shower and 12x21 double recessed shower niche in primary bath.
- Type:
- Townhouse
- Sq.Ft.:
- 1,554
- Status:
- Active
- Beds:
- 4
- Lot size:
- 0.06 Acres
- Year built:
- 2024
- Baths:
- 3.00
- MLS#:
- 4187047
- Subdivision:
- Mallard Creek Towns
ADDITIONAL INFORMATION
Brand New Townhome Community in Charlotte! This location is perfect for an easy commute in Charlotte! Whether you are wanting to be near The University, Downtown Charlotte, Northlake, Huntersville or Mountain Island-this location is convenient to everything. The Mitchell floorplan hosts an open concept dining room, family & kitchen w/ a breakfast bar. The kitchen includes shaker style cabinets, granite countertops, stainless steel electric range, microwave & dishwasher. Spacious primary suite with large closet and on-suite bathroom with double vanities and large shower. This home is an incredible value with all the benefits of new construction and a 10 yr. Home Warranty! Home Is Connected? includes programmable thermostat, Z-Wave door lock and wireless switch, touchscreen control device, automation platform, video doorbell, and Amazon Echo. All home features are subject to change without notice. Internet service not included. Lot 19
- Type:
- Townhouse
- Sq.Ft.:
- 1,554
- Status:
- Active
- Beds:
- 4
- Lot size:
- 0.05 Acres
- Year built:
- 2024
- Baths:
- 3.00
- MLS#:
- 4174336
- Subdivision:
- Mallard Creek Towns
ADDITIONAL INFORMATION
Brand New Townhome Community in Charlotte! This location is perfect for an easy commute in Charlotte! Whether you are wanting to be near The University, Downtown Charlotte, Northlake, Huntersville or Mountain Island-this location is convenient to everything. The Mitchell floorplan hosts an open concept dining room, family & kitchen w/ a breakfast bar. The kitchen includes shaker style cabinets, granite countertops, stainless steel electric range, microwave & dishwasher. Spacious primary suite with large closet and on-suite bathroom with double vanities and large shower. This home is an incredible value with all the benefits of new construction and a 10 yr. Home Warranty! Home Is Connected? includes programmable thermostat, Z-Wave door lock and wireless switch, touchscreen control device, automation platform, video doorbell, and Amazon Echo. All home features are subject to change without notice. Internet service not included. Lot 10
- Type:
- Townhouse
- Sq.Ft.:
- 1,554
- Status:
- Active
- Beds:
- 4
- Lot size:
- 0.06 Acres
- Year built:
- 2024
- Baths:
- 3.00
- MLS#:
- 4174331
- Subdivision:
- Mallard Creek Towns
ADDITIONAL INFORMATION
Brand New Townhome Community in Charlotte! This location is perfect for an easy commute in Charlotte! Whether you are wanting to be near The University, Downtown Charlotte, Northlake, Huntersville or Mountain Island-this location is convenient to everything. The Mitchell floorplan hosts an open concept dining room, family & kitchen w/ a breakfast bar. The kitchen includes shaker style cabinets, granite countertops, stainless steel electric range, microwave & dishwasher. Spacious primary suite with large closet and on-suite bathroom with double vanities and large shower. This home is an incredible value with all the benefits of new construction and a 10 yr. Home Warranty! Home Is Connected? includes programmable thermostat, Z-Wave door lock and wireless switch, touchscreen control device, automation platform, video doorbell, and Amazon Echo. All home features are subject to change without notice. Internet service not included. Lot 9
- Type:
- Single Family
- Sq.Ft.:
- 4,670
- Status:
- Active
- Beds:
- 4
- Lot size:
- 0.4 Acres
- Year built:
- 2002
- Baths:
- 5.00
- MLS#:
- 4184072
- Subdivision:
- Lexington
ADDITIONAL INFORMATION
Breathtaking 3-story John Wieland home on .40 acres in Lexington! This stunning property w/4 Beds, 3 full/2 half baths has meticulous landscaping, full irrigation, and Fiberon deck. A welcoming 2-story foyer leads to spacious main level w/hardwoods & premium finishes. Formal dining room sets the stage for memorable gatherings. Elegant kitchen features granite counters, SS appliances, island w/breakfast bar & sunny breakfast area. 2-story great room w/custom built-ins, gas FP & floor-to-ceiling windows w/remote-control shades. Enjoy 3-seasons in the screened porch w/charming barn door. Owner's suite has tray ceiling, remodeled ensuite bath w/jetted tub, dual vanities, zero-entry shower w/jets, rainshower & handheld, plus TWO walk-in closets & separate Retreat. The versatile 3rd level offers endless possibilities w/game room, exercise space, bar, and half bath. Fenced backyard w/arbor, raised beds, perennials. Entertainer's dream! Roof '22, Windows '20, HVACs '18 & 19' SEE FEATURE SHEETS
- Type:
- Condo
- Sq.Ft.:
- 980
- Status:
- Active
- Beds:
- 2
- Lot size:
- 0.02 Acres
- Year built:
- 1985
- Baths:
- 1.00
- MLS#:
- 4185138
- Subdivision:
- Lakeshore Village
ADDITIONAL INFORMATION
Wonderful Upgraded Condo Just For You! Enjoy a double patio right on the boardwalk pond! Great views! Great access to restaurants, entertainment, access to major highway(s), walking and exercise trails and more! This condo provides an open layout, washer and dryer included, private sink for the master suite and double access to the extended patio. For those winter months enjoy a great fireplace in the den while enjoying great natural light throughout the day! Home Warranty Included AND HOA paid for first 6 months by seller!!! Will not last long!
- Type:
- Townhouse
- Sq.Ft.:
- 1,648
- Status:
- Active
- Beds:
- 3
- Lot size:
- 0.05 Acres
- Year built:
- 2020
- Baths:
- 3.00
- MLS#:
- 4183980
- Subdivision:
- Galloway Park
ADDITIONAL INFORMATION
Welcome to this stunning, like-new former model home, boasting 1,648 sq. ft. of meticulously maintained living space. Featuring 3 bedrooms and 2.5 bathrooms, this residence offers a perfect blend of luxury and comfort. The floor plan flows seamlessly into the living area, where you can enjoy cozy evenings by the fireplace. Upstairs, the 2nd-floor loft provides additional flexible living space, leading to an outdoor deck perfect for morning coffee or evening relaxation. The primary suite is a true retreat, featuring a tray ceiling and a luxurious en-suite bathroom with a garden tub. Additional highlights include upgraded lighting throughout, surround sound wired speakers, and a spacious 2-car garage. Located just 25 mins from CLT airport, 20 mins from Downtown, and only 8 mins from Concord Mills, this home offers unmatched convenience. With so many more features to explore, this home is a must-see. Schedule your visit today and experience the perfect blend of luxury and location!
- Type:
- Single Family
- Sq.Ft.:
- 1,857
- Status:
- Active
- Beds:
- 3
- Lot size:
- 0.24 Acres
- Year built:
- 2015
- Baths:
- 2.00
- MLS#:
- 4184176
- Subdivision:
- Houston Hills
ADDITIONAL INFORMATION
Do not miss this beautiful one-story open concept home with almost 1,900 square feet of living space! Large 11ft ceilings throughout. Kitchen, dining and living areas provide ample space and are accentuated by the home’s stunning LVP, wood (NO CARPET), granite countertops and tile flooring in kitchen and bathrooms. Updated stainless steel appliances, backsplash and vent hood added to complete the ideal kitchen's look. The brick front home comes with primary suite w/attached over-sized bath & walk-in closet and 2 well-appointed bedrooms sharing a 2nd bathroom at the home’s opposite end. Modern LED light fixtures and newer LED can lights throughout. Outside you’re greeted by a 600+ sqft patio and fenced backyard for pets/ family entertaining, premium lot with lots of privacy - no neighbor in the back. Conveniently located near I-85, I-485, UNCC, Concord and Harrisburg. Home is now vacant, freshly professional painted, and professional deep cleaned - ready for new owners.
- Type:
- Single Family
- Sq.Ft.:
- 1,592
- Status:
- Active
- Beds:
- 3
- Lot size:
- 0.27 Acres
- Year built:
- 1987
- Baths:
- 2.00
- MLS#:
- 4182110
- Subdivision:
- Wexford
ADDITIONAL INFORMATION
Back on the market,no fault from the sellers. HOME DID APPRAISE FOR OVER LISTING PRICE!! Great for investor or first time home buyer. 11425 Leadenhall is a well maintained home with fresh upgrades throughout. 1 story 3 bedroom 2 bathroom with extra flex place that can be used as office, playroom or fourth bedroom. Beautiful kitchen with custom countertops, white cabinets and stainless appliances. Vaulted ceilings in the living groom complimented with wood burning brick fireplace. Primary suite boasts tons of natural light and walk-in-closet. Primary bathroom with double vanity sinks and tiled shower. Large level Fenced yard, perfect for entertaining. Close to shopping and dining yet secluded in the well established Wexford community. HOA is optional. Easy Access to 485. New Roof (2019) New HVAC (2021) Vinyl plank flooring throughout.
- Type:
- Single Family
- Sq.Ft.:
- 1,630
- Status:
- Active
- Beds:
- 3
- Lot size:
- 0.21 Acres
- Year built:
- 1997
- Baths:
- 3.00
- MLS#:
- 4182088
- Subdivision:
- Mallard Woods
ADDITIONAL INFORMATION
HANDSOME 2-STORY HOME WITH A LOW-MAINTENANCE EXTERIOR! SPACIOUS TWO-STORY GREAT ROOM HAS FLOOR-TO-CEILING, TRIPLE WINDOWS, BATHING THE HOME IN NATURAL SUNLIGHT! THE EXTERIOR FEATURES A COVERED BACK PATIO, HUGE DECK AND A LARGE, FENCED BACKYARD...PERFECT FOR ENTERTAINING OR JUST RELAXING AT HOME. CONVENIENTLY LOCATED WITHIN MINUTES OF CONCORD MILLS, I-485, I-85 AND I-77.
- Type:
- Townhouse
- Sq.Ft.:
- 2,747
- Status:
- Active
- Beds:
- 5
- Lot size:
- 0.07 Acres
- Year built:
- 2022
- Baths:
- 4.00
- MLS#:
- 4181659
- Subdivision:
- Aria At The Park
ADDITIONAL INFORMATION
Welcome home! This immaculate 3-story townhouse blends modern style with a touch of country charm. With 5 bedrooms, 4 bathrooms and a 2-car finished garage, the home fits all of your needs. Step inside and be greeted by a beautifully upgraded garage with built-in storage and epoxy floors. The open floor concept has a bright and spacious living area, with many upgrades this home exudes luxury and comfort. The pantry is custom built complete with a small appliance tower, floating shelves, and a butcher block countertop. All whirlpool appliances included less than 2 years old. A gourmet kitchen leads right to a covered patio for entertaining or relaxing after a hard day’s work. The master bedroom is a true oasis, featuring a stunning modern hunter green accent wall and gold dimmable accent lighting. There is ample space in your spacious walk-in closet. Relax in a spa upgraded large walk-in shower with bench. Protected by Simply Safe security system.
- Type:
- Single Family
- Sq.Ft.:
- 2,022
- Status:
- Active
- Beds:
- 3
- Lot size:
- 0.14 Acres
- Year built:
- 2014
- Baths:
- 3.00
- MLS#:
- 4177921
- Subdivision:
- Mallard Lake
ADDITIONAL INFORMATION
This 3-bedroom, 2.5-bathroom single-family home, located on a corner lot in Mallard Lake, offers both space and convenience. The two-story layout features a versatile loft, perfect for additional living or workspace. The kitchen is equipped with granite countertops and stainless steel appliances, ideal for modern living. With a combination of carpet and luxury vinyl flooring, this home balances comfort and style. Located just a few miles from UNCC, Concord Mills, shopping centers, and major highways, it’s an unbeatable location for easy access to the best of Charlotte. A great opportunity in a prime area—schedule a visit today!
- Type:
- Single Family
- Sq.Ft.:
- 1,016
- Status:
- Active
- Beds:
- 3
- Lot size:
- 0.21 Acres
- Year built:
- 2000
- Baths:
- 2.00
- MLS#:
- 4174108
- Subdivision:
- Hemby Woods
ADDITIONAL INFORMATION
Charming and meticulously maintained one-story home in the desirable Hemby Woods community, with the added benefit of no HOA! Recent updates include a new HVAC system and roof, both replaced in 2021, ensuring peace of mind for years to come. The home features beautifully updated flooring throughout, along with modernized bathrooms that add a fresh, contemporary feel. Step outside to enjoy the expansive backyard, offering plenty of space for outdoor activities, gardening, or simply relaxing in your own private oasis. This property combines comfort, style, and practicality in a highly sought-after location, making it a perfect place to call home.
- Type:
- Single Family
- Sq.Ft.:
- 3,382
- Status:
- Active
- Beds:
- 5
- Lot size:
- 0.2 Acres
- Year built:
- 2006
- Baths:
- 3.00
- MLS#:
- 4179622
- Subdivision:
- Mallard Lake
ADDITIONAL INFORMATION
All the space you need in popular Mallard Lake close to the community pool, playground & pond! A soaring 2 story foyer is flanked by a living room & a dining room w/ a tray ceiling & wainscoting. The neutrally-painted, open floorplan features a great room w/ a gas log fireplace & a kitchen w/ an island w/ breakfast bar, a double door pantry, & plenty of beautiful wood cabinetry. An office w/ double door entry on the main could function as a bedroom if desired. Wood flooring runs throughout the foyer, DR, halls, & 1/2 bath while dual staircases lead upstairs from both the foyer & the kitchen. Upstairs features 5 spacious bedrooms w/ ceiling fans, including one which can be used as a bonus/media room. The primary suite boasts a tray ceiling, a sitting area, a walk-in closet, & a luxurious bath w/ a garden tub, separate shower & a water closet. A patio overlooks the large tree-lined backyard. Easy access to I-485, I-85 & the University Area w/ shopping, dining & entertainment close by!
- Type:
- Townhouse
- Sq.Ft.:
- 1,269
- Status:
- Active
- Beds:
- 2
- Year built:
- 2005
- Baths:
- 3.00
- MLS#:
- 4179146
- Subdivision:
- Mill Creek
ADDITIONAL INFORMATION
PRICE TO SELL!!! Fantastic investment or owner occupant opportunity around the corner from the desirable Christenbury Corner shopping center. This 2 bedroom/ 2.5 bathroom features an open floor plan which was renovated several years ago with laminate wood flooring throughout main level & carpet on upper level. Spacious, open kitchen with pantry storage and a lovely rear patio perfect for grilling. Upstairs has a convenient dual master bedroom layout, both rooms are spacious with large closets & their own private bath. Current owner recently replaced the water heater and HVAC system. Mill Creek community offers pool & clubhouse. Ideal location near Concord Mills Mall, tons of shopping & restaurants & more! Less than 5 minutes to both I-85 & 485. *Price reduced to reflect new paint needed throughout & carpet needed upstairs.*
- Type:
- Single Family
- Sq.Ft.:
- 1,967
- Status:
- Active
- Beds:
- 5
- Lot size:
- 0.39 Acres
- Year built:
- 1988
- Baths:
- 3.00
- MLS#:
- 4179118
- Subdivision:
- Mallard Crossing
ADDITIONAL INFORMATION
WELCOME HOME TO 11108 HUNTERS TRACE!! This move-in ready ranch-style home offers 5 bedrooms and 3 full bathrooms, a large living room area, dining area, and eat-in kitchen. No HOA in the Mallard Crossing neighborhood. Convenient to UNC-Charlotte, shopping, dining, Uptown Charlotte, and the Light Rail. Come take a look at this fantastic home today and make it yours!!!
- Type:
- Single Family
- Sq.Ft.:
- 1,767
- Status:
- Active
- Beds:
- 3
- Lot size:
- 0.12 Acres
- Year built:
- 2006
- Baths:
- 3.00
- MLS#:
- 4178891
- Subdivision:
- The Village At Brierfield
ADDITIONAL INFORMATION
This spacious 3 bedroom 2.5 bath home is in a coveted location with easy access to Harrisburg, Concord, Charlotte, and I-485. The downstairs includes an open floor plan, Great Room with gas fireplace, formal dining room, and eat-in kitchen with LOTS of cabinets. The primary bedroom has vaulted ceilings, a 5 piece bathroom with garden tub and a huge walk-in closet. The second story bathroom has an additional linen closet. A secondary bedroom also has a walk-in closet. The laundry room is large enough to have a work area. A new HVAC and furnace were installed in August 2023. The backyard faces a natural area. No city taxes. Buyers agent to verify all pertinent info.
Andrea Conner, License #298336, Xome Inc., License #C24582, [email protected], 844-400-9663, 750 State Highway 121 Bypass, Suite 100, Lewisville, TX 75067

Data is obtained from various sources, including the Internet Data Exchange program of Canopy MLS, Inc. and the MLS Grid and may not have been verified. Brokers make an effort to deliver accurate information, but buyers should independently verify any information on which they will rely in a transaction. All properties are subject to prior sale, change or withdrawal. The listing broker, Canopy MLS Inc., MLS Grid, and Xome Inc. shall not be responsible for any typographical errors, misinformation, or misprints, and they shall be held totally harmless from any damages arising from reliance upon this data. Data provided is exclusively for consumers’ personal, non-commercial use and may not be used for any purpose other than to identify prospective properties they may be interested in purchasing. Supplied Open House Information is subject to change without notice. All information should be independently reviewed and verified for accuracy. Properties may or may not be listed by the office/agent presenting the information and may be listed or sold by various participants in the MLS. Copyright 2024 Canopy MLS, Inc. All rights reserved. The Digital Millennium Copyright Act of 1998, 17 U.S.C. § 512 (the “DMCA”) provides recourse for copyright owners who believe that material appearing on the Internet infringes their rights under U.S. copyright law. If you believe in good faith that any content or material made available in connection with this website or services infringes your copyright, you (or your agent) may send a notice requesting that the content or material be removed, or access to it blocked. Notices must be sent in writing by email to [email protected].
Charlotte Real Estate
The median home value in Charlotte, NC is $381,800. This is lower than the county median home value of $393,000. The national median home value is $338,100. The average price of homes sold in Charlotte, NC is $381,800. Approximately 48.76% of Charlotte homes are owned, compared to 43.71% rented, while 7.53% are vacant. Charlotte real estate listings include condos, townhomes, and single family homes for sale. Commercial properties are also available. If you see a property you’re interested in, contact a Charlotte real estate agent to arrange a tour today!
Charlotte, North Carolina 28262 has a population of 864,871. Charlotte 28262 is less family-centric than the surrounding county with 30.17% of the households containing married families with children. The county average for households married with children is 32.79%.
The median household income in Charlotte, North Carolina 28262 is $68,367. The median household income for the surrounding county is $73,124 compared to the national median of $69,021. The median age of people living in Charlotte 28262 is 34.5 years.
Charlotte Weather
The average high temperature in July is 89.7 degrees, with an average low temperature in January of 30 degrees. The average rainfall is approximately 43.1 inches per year, with 2.3 inches of snow per year.
