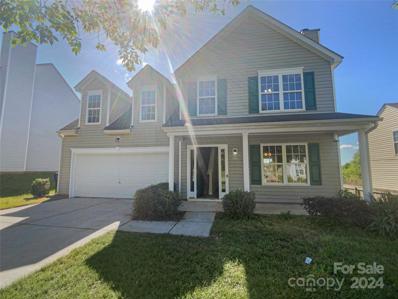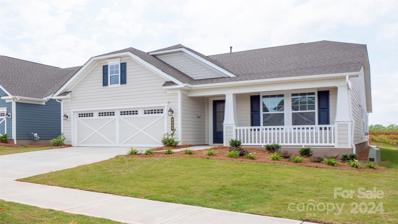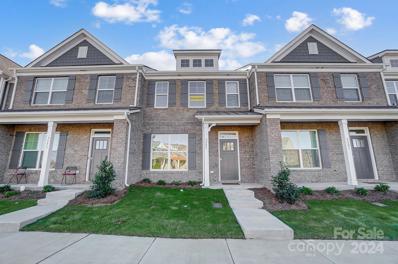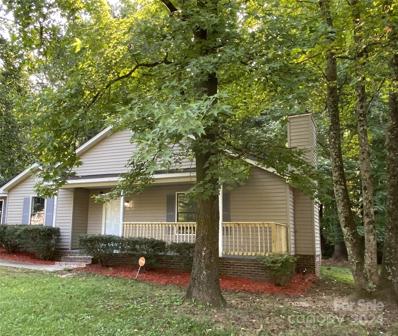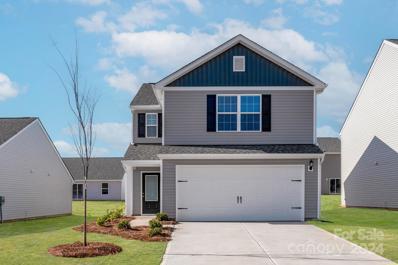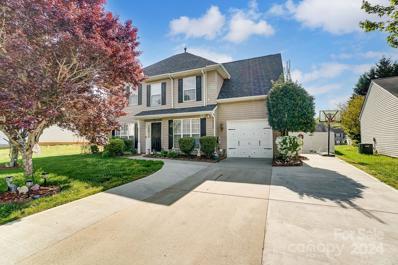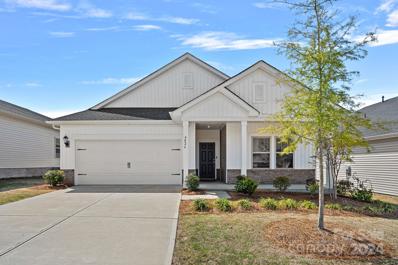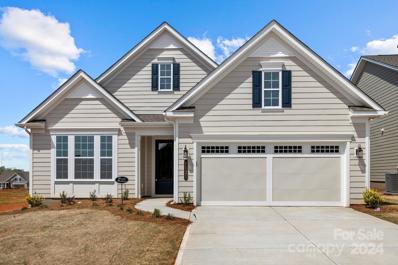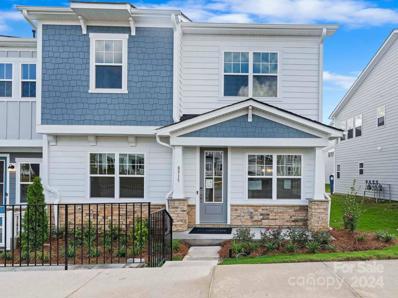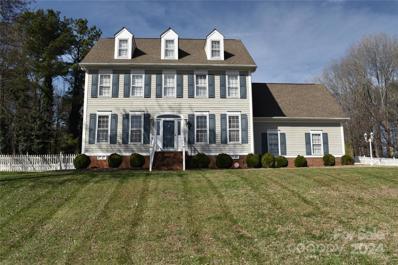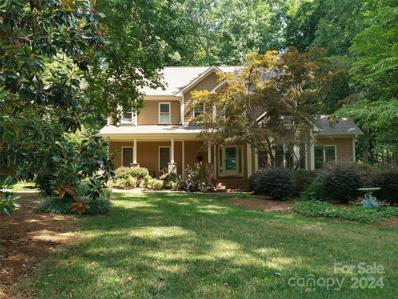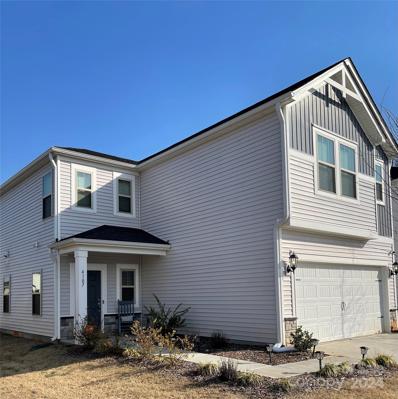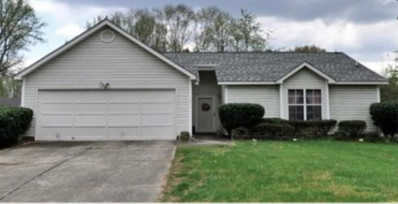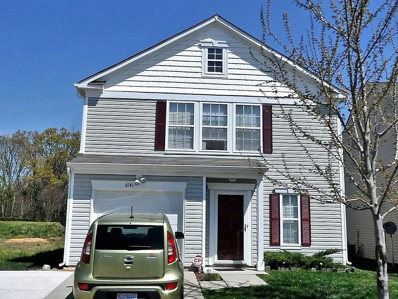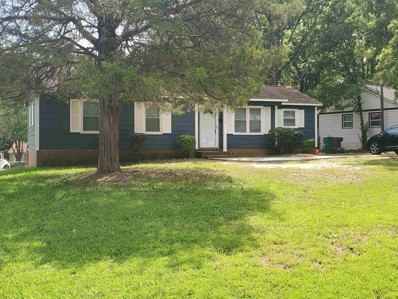Charlotte NC Homes for Sale
Open House:
Saturday, 11/23 8:00-7:00PM
- Type:
- Single Family
- Sq.Ft.:
- 1,632
- Status:
- Active
- Beds:
- 3
- Lot size:
- 0.18 Acres
- Year built:
- 2002
- Baths:
- 3.00
- MLS#:
- 4136166
- Subdivision:
- Manchester Village At Brawley Farms
ADDITIONAL INFORMATION
Seller may consider buyer concessions if made in an offer. Welcome to this beautiful property that radiates a timeless charm. The interior harmonizes with a neutral color paint scheme, radiating calm and relaxation while unifying the home. On those cooler evenings, feel free to cozy up next to the comfortable fireplace that serves as a centerpiece in the inviting living area. Prepare your favorite culinary delights in a fully equipped kitchen, featuring an elegant accent backsplash, enhancing the space's aesthetic appeal. When it's time to unwind, venture out onto the patio. This added exterior space is just perfect for enjoying a quiet morning or relaxing at the end of a busy day. Whether you desire to entertain or simply revel in the tranquility, this gem offers a perfect backdrop for creating everlasting memories. Embrace a superior standard of living in a property that encapsulates the perfect blend of sophisticated design elements and home comforts. This truly is a must-see prope
$502,810
8509 Profit Lane Charlotte, NC 28215
- Type:
- Single Family
- Sq.Ft.:
- 1,952
- Status:
- Active
- Beds:
- 2
- Lot size:
- 0.2 Acres
- Year built:
- 2023
- Baths:
- 2.00
- MLS#:
- 4134644
- Subdivision:
- Cresswind
ADDITIONAL INFORMATION
This 2 Bedrooms, 2 Bath, a Study, a Sunroom, and an extended 2-Car Garage. Enjoy the light-filled sunroom and paver patio, all in a peaceful, fully developed area with no nearby construction. The Kitchen is designed with quartz countertops, 42" cabinets with crown moulding, under-cabinet lighting, a 30" gas cooktop, and a stainless steel double-bowl under-mount sink. The Great Room showcases a fireplace with a granite hearth and surround. The versatile Study can serve as a home office or fitness room to suit your needs. At the rear of the home, the Owner's Suite offers privacy and has a tray ceiling, separate vanities, a frameless shower, and two walk-in closets. The Cresswind clubhouse offers 55 Plus residents a place to gather and participate in social activities facilitated by a full-time Lifestyle Director. With outdoor and indoor pools, sports courts, fitness programs and clubs, Cresswind delivers opportunities for fulfillment that simply can’t be found elsewhere.
- Type:
- Townhouse
- Sq.Ft.:
- 1,359
- Status:
- Active
- Beds:
- 2
- Lot size:
- 0.03 Acres
- Year built:
- 2024
- Baths:
- 3.00
- MLS#:
- 4135291
- Subdivision:
- Brookdale Village
ADDITIONAL INFORMATION
This beautiful, new construction townhome is in an established community within walking distance to shopping, restaurants, and retail! This 2-story Alston townhome which features an attached, rear-load garage and an open main floor with a breakfast area that leads out to the rear patio. This home has spacious dual primary bedrooms with ensuite baths. The kitchen will include white cabinets, granite counters and stainless-steel appliances, including gas range, microwave and dishwasher. Other exciting features included in this home are upgraded trim, single basin kitchen sink, EVP flooring on the main floor, and metal stair balusters. Proud to be named 2023 Builder of the Year, by the Home Building Association of Greater Charlotte!
- Type:
- Single Family
- Sq.Ft.:
- 1,287
- Status:
- Active
- Beds:
- 3
- Lot size:
- 0.23 Acres
- Year built:
- 1989
- Baths:
- 2.00
- MLS#:
- 4133963
- Subdivision:
- Glenfiddich
ADDITIONAL INFORMATION
RENOVATIONS FINALLY COMPLETED! LOCATION! LOCATION! LOCATION! Check out this freshly updated 3-bed/2 full bath located just off the Plaza & minutes to NODA, Uptown, Hospital Systems! Great curb appeal in quiet cul de sac neighborhood surrounded by nearby parks. Spacious, open floor plan suited for entertaining including vaulted ceilings and cozy wood-burning fireplace in living room leading to dining and kitchen areas. Slide outside for a barbecue. Simply relax on either your back deck or covered front porch. Huge, wooded back yard also adjoins with Briarwood Community Park. Low maintenance home with vinyl siding. HVAC replaced and 30-year architectural roof installed in recent years. Upgrades include granite counter tops, soft close base kitchen cabinets, ceramic tile and LVP flooring throughout. Freshly painted, new bathroom vanities, new light fixtures, a new back deck, &, yes, stainless steel appliances (frig, stove, dishwasher) included too! BUYER AGENTS ARE MOST WELCOMED!!
- Type:
- Single Family
- Sq.Ft.:
- 1,679
- Status:
- Active
- Beds:
- 3
- Lot size:
- 0.14 Acres
- Year built:
- 2024
- Baths:
- 3.00
- MLS#:
- 4133555
- Subdivision:
- Mckee Creek Village
ADDITIONAL INFORMATION
This two-story 3-bed, 2.5-bath home will take your lifestyle to the next level. The open floor plan allows you to move easily from the kitchen to the breakfast area and large living room. The kitchen is complete 36” upper cabinets with crown molding and hardware, granite countertops, stainless steel appliances and a breakfast nook. Upstairs are two spare bedrooms, the laundry room and a beautiful master retreat. This master bedroom has an incredible walk-in closet offering tons of storage space. By obtaining financing through our preferred lender take advantage of seller concessions, including Builder Paid Closing Costs and Interest Rate Buydowns. Plus take advantage of our Zero Down Programs.
- Type:
- Single Family
- Sq.Ft.:
- 1,839
- Status:
- Active
- Beds:
- 3
- Lot size:
- 0.19 Acres
- Year built:
- 2002
- Baths:
- 3.00
- MLS#:
- 4130929
- Subdivision:
- Reedy Creek Plantation
ADDITIONAL INFORMATION
Welcome Home! Location, Location! Welcome to this Amazing 3 bed, 2.5 bath with a very spacious bonus room. This home features an open floor plan with an updated kitchen, updated primary bathroom, updated floors and roof replaced in 2023. This Home is located in the very desirable Reedy Creek Plantation neighborhood. The fully fence back yard is perfect for entertainment and family gatherings. This is a prime location with easy access to Uptown, I-485, UNCC, Shopping, Dining and More.
- Type:
- Single Family
- Sq.Ft.:
- 2,020
- Status:
- Active
- Beds:
- 3
- Lot size:
- 0.15 Acres
- Year built:
- 2022
- Baths:
- 3.00
- MLS#:
- 4122231
- Subdivision:
- Larkhaven Hills
ADDITIONAL INFORMATION
Are you looking for single-level, low-maintenance living in a like new home? If so, this beautiful home may be just the one you are looking for! Reasonable HOA dues include lawn maintenance for all homes as well as common areas, outdoor pool with clubhouse, playground and sidewalks. Enter the long foyer with high ceilings to find two spacious bedrooms with jack-and-jill bathroom. Amazing flex space to meet any needs. Open-concept kitchen opens up to dining area and spacious living room with gas-log fireplace. The kitchen is adorned with white cabinets and exquisite granite countertops. A covered back patio is perfect for hosting or enjoying a quiet evening. The primary bedroom boasts trey ceilings and en-suite bathroom with dual sinks, private water closet, and shower with a bench. Massive walk-in closet cleverly linked to the laundry room for convenience. Vinyl Plank flooring adds a touch of sophistication throughout much of the home with plush carpets in the bedrooms. Two-car garage.
$575,000
1121 Joyful Road Charlotte, NC 28215
- Type:
- Single Family
- Sq.Ft.:
- 2,274
- Status:
- Active
- Beds:
- 2
- Lot size:
- 0.15 Acres
- Year built:
- 2023
- Baths:
- 2.00
- MLS#:
- 4125028
- Subdivision:
- Cresswind
ADDITIONAL INFORMATION
Opportunity Knocks! Don't miss out on this popular LAUREL model! Step into this NEVER-LIVED-IN, 2-bedroom gem. The open floor plan features a versatile Flex space, perfect for an Office/Study w/glass French doors. But the true showstopper is the dream Kitchen, tailored for the culinary enthusiast. Quartz counters, stainless steel appliances, include gas cooktop, wall oven & vented range hood. Glass-front cabinets add a touch of sophistication, while the spacious walk-in pantry ensures you'll have plenty of storage. Extend your living space to the bright and airy Sunroom, where natural light creates the perfect retreat for relaxation or entertaining. This highly sought-after model is a rare find. Don't let this opportunity slip away – schedule your private tour today & make this home yours! Inground irrigation, plus HOA covers lawn maintenance, internet, cable & security. Resort-style amenities inc. indoor/outdoor pools, pickleball/tennis courts, Bocce, hot tub, fitness center and MORE!
- Type:
- Townhouse
- Sq.Ft.:
- 2,005
- Status:
- Active
- Beds:
- 3
- Lot size:
- 0.04 Acres
- Year built:
- 2024
- Baths:
- 3.00
- MLS#:
- 4127737
- Subdivision:
- Trellis At The Commons
ADDITIONAL INFORMATION
Stylish New End Unit for Sale with an Upgraded White and Dark Gray Kitchen w/ High-End 30" Gas Range w/ Direct Vent, Soft Close Kitchen Cabinets and Drawers, Open Rail Staircase on First Floor, Tray Ceiling in Primary Suite, Upgraded Primary Shower w/ Tile Walls, and Upgraded Secondary Bathroom at a Competitive Price. The kitchen has been upgraded, presenting our highest-end 30" gas range with a direct vent, elevated stainless steel appliances, crisp white soft-close cabinet and drawers, white backsplash tile, brushed nickel hardware, all tied together by the elegant Grey Expo Quartz counter tops. The great room and dining room seamlessly flow together to create a spacious first floor complimented by the lovely front courtyard. Upstairs, there is a spacious loft and three bedrooms, including the primary suite, featuring a tray ceiling with cove crown molding and an upgraded primary shower with tile walls, tile pan, and tile seat.
- Type:
- Single Family
- Sq.Ft.:
- 3,120
- Status:
- Active
- Beds:
- 3
- Lot size:
- 0.4 Acres
- Year built:
- 1987
- Baths:
- 3.00
- MLS#:
- 4117230
- Subdivision:
- Ravenwood Estates
ADDITIONAL INFORMATION
7001 Rothmore View Court is a corner lot overlooking Rothmore View and adjoining Rothmore St which is a Cul De Sac street. Ravenwood Estate is a Hidden Jewel tucked away from the Hustle and Bustle of city life. It's a haven of tranquility with tree lined Streets, family friendly park, and a walking trail. The homes sit on large lots and each home have an individual custom designed personality. A very solace-peaceful place to call home. The house on the hill is an opportunity for a visionary to own and call home 7001 is very spacious with plenty of room for everyone to relax and enjoy their personal space. FIRST LEVEL; a wood burning fireplace in the family room, prefab hardwood flooring, and quality carpet and padding, kitchen/breakfast area bay window, formal dining and living room, ceiling fans/light. 2ND FLOOR: over garage bonus room, owner's suite/private bath, walk in shower and garden tub, 2 bedrooms share a jack & jill bathroom, carpet covered floors.
- Type:
- Single Family
- Sq.Ft.:
- 3,546
- Status:
- Active
- Beds:
- 3
- Lot size:
- 1.8 Acres
- Year built:
- 1991
- Baths:
- 3.00
- MLS#:
- 4112376
- Subdivision:
- Northlake
ADDITIONAL INFORMATION
Discover tranquility and convenience in this rare 1.8-acre retreat, where peaceful living meets urban accessibility. Just minutes from Uptown, Matthews, and CLT Airport, this home offers a serene escape from the city's energy. Start your mornings in the sunlit breakfast room with cathedral ceilings or unwind on the screened porch overlooking a lush, tree-filled yard. The spacious primary suite features a custom closet and a luxurious bath with a tiled shower, garden tub, double vanity, and chic makeup niche. Ideal for entertaining, the open kitchen flows into the great room with a cozy fireplace. Upstairs, find a bonus room, private media room, and loft for endless possibilities. A workshop shed with electricity awaits your personal touch. This home is more than a residence—it's the foundation for your peaceful, new lifestyle. Owner is a licensed real estate agent.Acreage is combination of 2 parcels.
- Type:
- Single Family
- Sq.Ft.:
- 2,697
- Status:
- Active
- Beds:
- 4
- Lot size:
- 0.12 Acres
- Year built:
- 2022
- Baths:
- 3.00
- MLS#:
- 4108920
- Subdivision:
- Larkhaven Hills
ADDITIONAL INFORMATION
MOVE IN READY!!!No need to look any further!This 4br 3ba home with a 2 car garage & a huge loft has everything you need.Including a bedroom on the first floor with a full bath.The entryway has a gorgeous mudroom & open floor plan perfect for entertaining.Gourmet style kitchen includes a double oven and a gas range, walk-in pantry w/cabinets & storage galore. A large island, breakfast nook & spacious living room provides more than enough seating w/updated lighting and ceiling fans throughout the home The LVP floors run throughout the main living area. Upstairs, you are greeted by a huge loft, surrounded by the laundry room, 2 additional bedrooms & guest bath.The primary bedroom suite is gigantic with tray ceilings & bathroom that screams peace & serenity.The covered porch & flat backyard is perfect for summer nights w/family & friends. A short walking distance to the fabulous community pool & playground for you to enjoy.5mins from 485,15mins from Concord Mills & 25mins from Uptown.
- Type:
- Other
- Sq.Ft.:
- 1,282
- Status:
- Active
- Beds:
- 3
- Lot size:
- 0.24 Acres
- Year built:
- 1991
- Baths:
- 2.00
- MLS#:
- 2483667
- Subdivision:
- To Be Added
ADDITIONAL INFORMATION
Bridlewood is a charming community located off The Plaza where homeowners will find an affordable home convenient to several parks. Located just a few mins from shopping, dining and entertainment that the city has to offer. This home also features a fireplace and was built in 1991.
- Type:
- Other
- Sq.Ft.:
- 1,534
- Status:
- Active
- Beds:
- 3
- Lot size:
- 0.13 Acres
- Year built:
- 2008
- Baths:
- 3.00
- MLS#:
- 2465539
- Subdivision:
- Boulder Creek
ADDITIONAL INFORMATION
BEAUTIFUL HOME 3 BEDROOM 2 1/2 BATHROOM HOME LOCATED IN A QUIET NEIGHBORHOOD. THIS HOME WON'T LAST LONG.
- Type:
- Other
- Sq.Ft.:
- 1,365
- Status:
- Active
- Beds:
- 3
- Lot size:
- 0.27 Acres
- Year built:
- 1972
- Baths:
- 2.00
- MLS#:
- 2464794
- Subdivision:
- Not in a Subdivision
ADDITIONAL INFORMATION
Price Improvement! The time is Now! Great home located in the beautiful City of Charlotte, NC! 3 bd., 1.5 ba. Ranch home. This home includes a formal dining room, a large sunken den and a separate living room. Other features include a freshly painted deck overlooking a spacious corner lot, a great location for entertaining. Plenty of storage space which includes a matching storage shed for all of your cherished belongings. This home won't last long, schedule your appointment today!
Andrea Conner, License #298336, Xome Inc., License #C24582, [email protected], 844-400-9663, 750 State Highway 121 Bypass, Suite 100, Lewisville, TX 75067

Data is obtained from various sources, including the Internet Data Exchange program of Canopy MLS, Inc. and the MLS Grid and may not have been verified. Brokers make an effort to deliver accurate information, but buyers should independently verify any information on which they will rely in a transaction. All properties are subject to prior sale, change or withdrawal. The listing broker, Canopy MLS Inc., MLS Grid, and Xome Inc. shall not be responsible for any typographical errors, misinformation, or misprints, and they shall be held totally harmless from any damages arising from reliance upon this data. Data provided is exclusively for consumers’ personal, non-commercial use and may not be used for any purpose other than to identify prospective properties they may be interested in purchasing. Supplied Open House Information is subject to change without notice. All information should be independently reviewed and verified for accuracy. Properties may or may not be listed by the office/agent presenting the information and may be listed or sold by various participants in the MLS. Copyright 2024 Canopy MLS, Inc. All rights reserved. The Digital Millennium Copyright Act of 1998, 17 U.S.C. § 512 (the “DMCA”) provides recourse for copyright owners who believe that material appearing on the Internet infringes their rights under U.S. copyright law. If you believe in good faith that any content or material made available in connection with this website or services infringes your copyright, you (or your agent) may send a notice requesting that the content or material be removed, or access to it blocked. Notices must be sent in writing by email to [email protected].

Information Not Guaranteed. Listings marked with an icon are provided courtesy of the Triangle MLS, Inc. of North Carolina, Internet Data Exchange Database. The information being provided is for consumers’ personal, non-commercial use and may not be used for any purpose other than to identify prospective properties consumers may be interested in purchasing or selling. Closed (sold) listings may have been listed and/or sold by a real estate firm other than the firm(s) featured on this website. Closed data is not available until the sale of the property is recorded in the MLS. Home sale data is not an appraisal, CMA, competitive or comparative market analysis, or home valuation of any property. Copyright 2024 Triangle MLS, Inc. of North Carolina. All rights reserved.
Charlotte Real Estate
The median home value in Charlotte, NC is $381,800. This is lower than the county median home value of $393,000. The national median home value is $338,100. The average price of homes sold in Charlotte, NC is $381,800. Approximately 48.76% of Charlotte homes are owned, compared to 43.71% rented, while 7.53% are vacant. Charlotte real estate listings include condos, townhomes, and single family homes for sale. Commercial properties are also available. If you see a property you’re interested in, contact a Charlotte real estate agent to arrange a tour today!
Charlotte, North Carolina 28215 has a population of 864,871. Charlotte 28215 is less family-centric than the surrounding county with 30.17% of the households containing married families with children. The county average for households married with children is 32.79%.
The median household income in Charlotte, North Carolina 28215 is $68,367. The median household income for the surrounding county is $73,124 compared to the national median of $69,021. The median age of people living in Charlotte 28215 is 34.5 years.
Charlotte Weather
The average high temperature in July is 89.7 degrees, with an average low temperature in January of 30 degrees. The average rainfall is approximately 43.1 inches per year, with 2.3 inches of snow per year.
