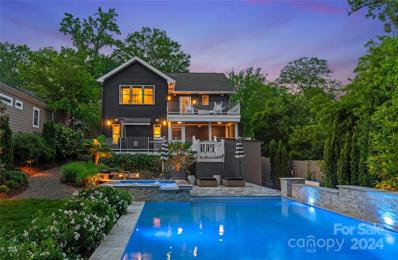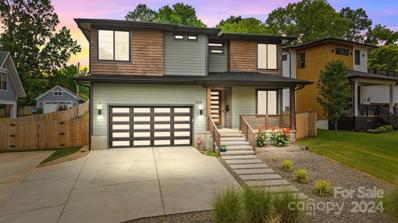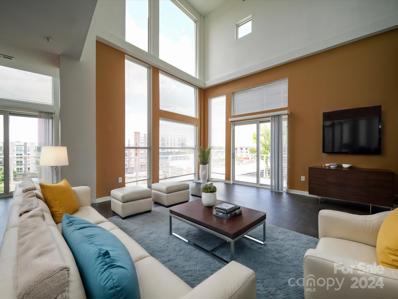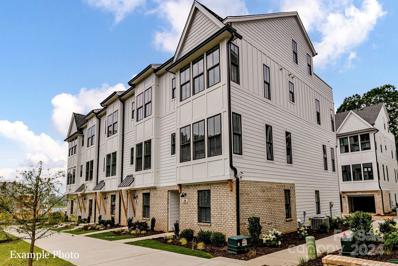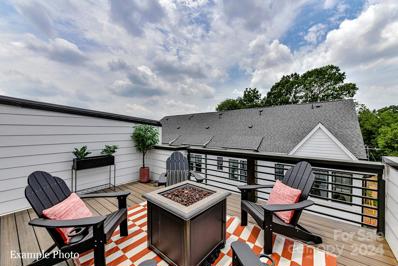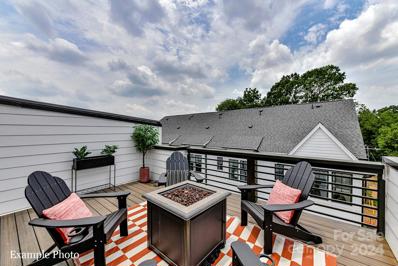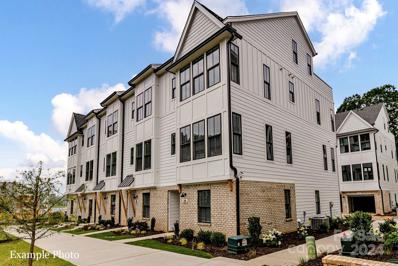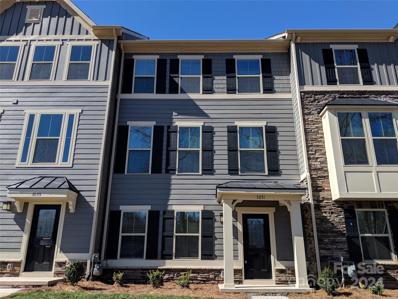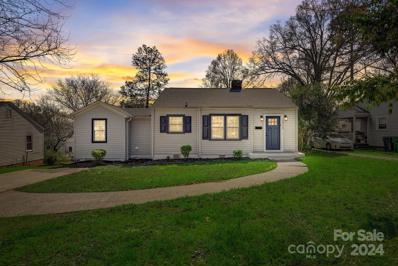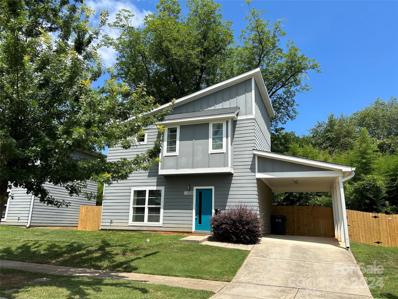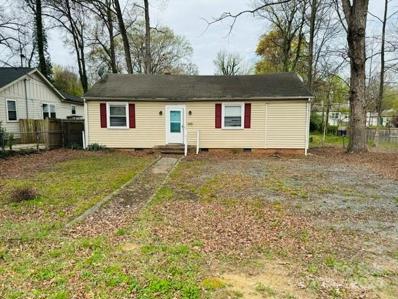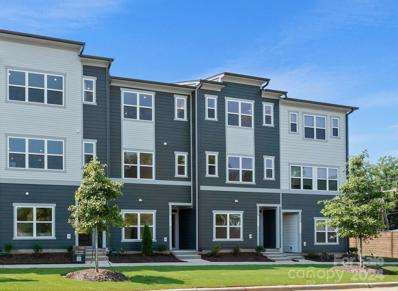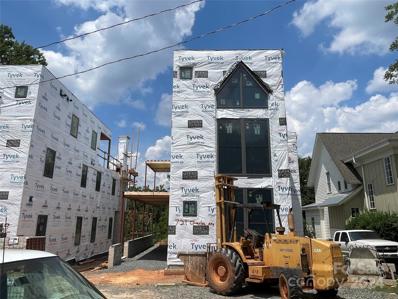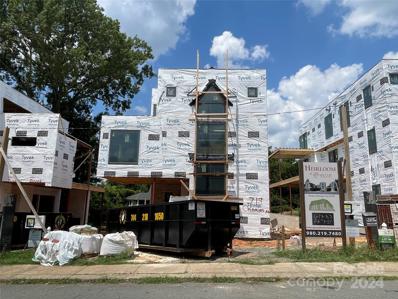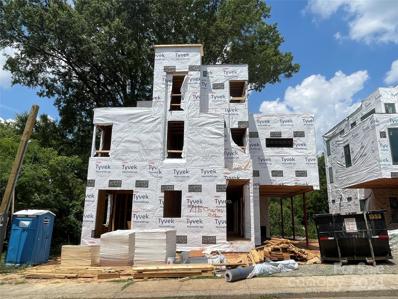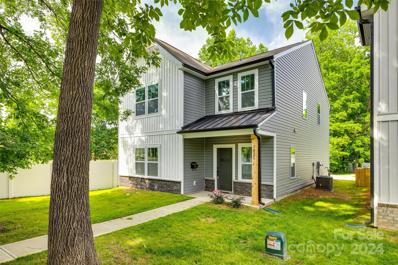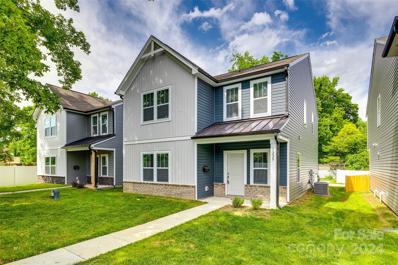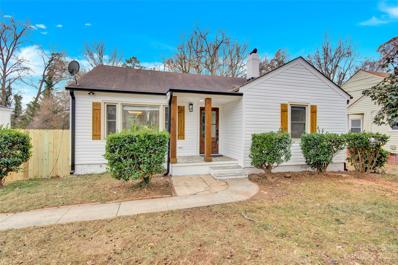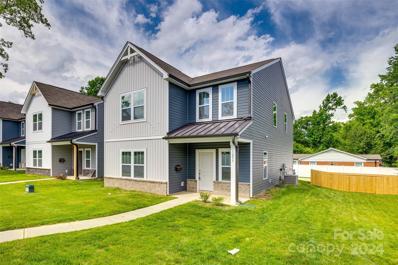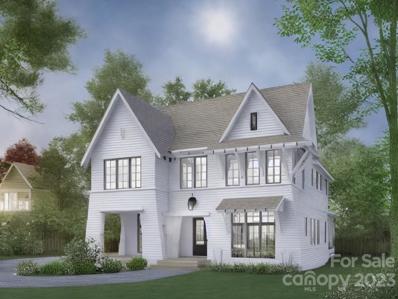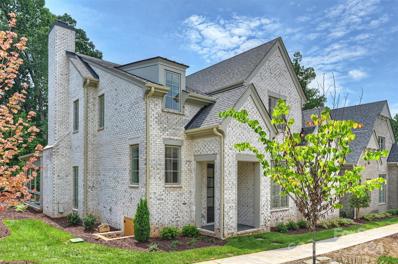Charlotte NC Homes for Sale
$1,124,995
3220 Commonwealth Avenue Charlotte, NC 28205
Open House:
Saturday, 11/23 1:00-3:00PM
- Type:
- Single Family
- Sq.Ft.:
- 2,567
- Status:
- Active
- Beds:
- 4
- Lot size:
- 0.22 Acres
- Year built:
- 1941
- Baths:
- 3.00
- MLS#:
- 4135880
- Subdivision:
- Commonwealth Park
ADDITIONAL INFORMATION
Welcome to Paradise! This luxurious Commonwealth home has everything you need and more to live life at ease! Upon entry you will immediately recognize the custom details that make this home so special. The main level features a gourmet kitchen w an oversized island, stainless appliances, granite counter tops, a spacious dining area, office, bedroom, gas fireplace, and wet bar area w custom cabinets and wine cooler! Upstairs, the huge vaulted primary suite has a custom walk-in closet and private terrace. The primary bath has dual vanities, large soaking tub, and walk-in tile shower. Also upstairs is a large laundry room, a kitchenette, and 2 other spacious bedrooms. There are hardwood floors and smart surround sound system throughout the entire home, a huge lower and upper trex deck, screened in porch and not to mention the impeccable oasis that awaits outside including a customized salt water pool, hot tub, and outdoor bathroom. Absolutely PERFECT for entertaining!
$1,360,000
2208 Parson Street Charlotte, NC 28205
- Type:
- Single Family
- Sq.Ft.:
- 2,509
- Status:
- Active
- Beds:
- 6
- Lot size:
- 0.28 Acres
- Year built:
- 2022
- Baths:
- 4.00
- MLS#:
- 4138505
- Subdivision:
- Plaza Hills
ADDITIONAL INFORMATION
Welcome to the epitome of modern living in vibrant Villa Heights! Nestled conveniently close to NoDa, Plaza, and Uptown. The 2022-built main house boasts spacious bedrooms and bathrooms exude comfort and style. Discover a seamless blend of luxury and convenience, exquisite Kelly Wearstler light pendants and Restoration Hardware accents, and other curated touches. An oversized custom front door welcomes you, accentuated by a large covered front porch and a stacker door leading to a rear tiered-patio oasis. Step outside to discover a captivating retreat, featuring a custom 13,000gal heated, LED lit, saltwater pool and hot tub. A fully appointed guest house boasts a full kitchen, living room, bedroom, bathroom, workshop/storage area and private patio. Practicality meets luxury with solar panels, and tankless water heater. Large 2-car Garage with ample parking, wired for an electric car charger.
- Type:
- Condo
- Sq.Ft.:
- 1,849
- Status:
- Active
- Beds:
- 3
- Year built:
- 2009
- Baths:
- 3.00
- MLS#:
- 4137800
- Subdivision:
- The Arts District
ADDITIONAL INFORMATION
Chic modern condo in the vibrant Arts District! The large 3 bedroom, 3 full bath industrial home offers urban living at its best. You will be steps away from dining, breweries, live music, shopping, coffee shops and the 36th Street Light Rail Station. This light filled condo has floor-to-ceiling windows and a full two story living area. The primary bedroom and bath are on the entry level along with another bedroom and bath and the laundry. The second level has the modern kitchen, living area, dining room and huge wrap around balcony with amazing views! Upstairs has a loft bedroom, full bath and office area. You will love living in one of the largest condos in NODA! Some photos have been virtually staged.
- Type:
- Townhouse
- Sq.Ft.:
- 1,700
- Status:
- Active
- Beds:
- 3
- Lot size:
- 0.02 Acres
- Year built:
- 2024
- Baths:
- 4.00
- MLS#:
- 4133246
- Subdivision:
- Towns At Pegram
ADDITIONAL INFORMATION
UNIQUE OFFERING: ROOFTOP TERRACE, SMALL BACKYARD & SLIGHT UPTOWN VIEW! INCENTIVE of Up To $25,000 Towards Closing Costs or Lowering Your Interest Rate For A Limited Time! Located in the highly desirable Belmont Neighborhood at the edge of Plaza Midwood! Spectacular Location! Craftsman Style Architecture on the Outside and Upgraded Premium Features on the Inside. You'll Love Coming Home and Parking in Your Own 2 Car Attached Garage w/ Garage Door Opener. Walk Upstairs and Enter the Open Concept Living w/ Dining Area, Kitchen and Great Room. Delight in the Upgraded Features such as: 5" Hardwood Floors, Oak Tread Staircases, Light Gray Craftsman Style Cabinets, Upgraded Quartz Countertops, Stainless Steel Appliances include Refrigerator, Range, Dishwasher, Microwave, Washer, Dryer, Touchless Kitchen Faucet, Designer Lighting, Black Door Hardware, Blinds and more!
- Type:
- Townhouse
- Sq.Ft.:
- 1,700
- Status:
- Active
- Beds:
- 3
- Lot size:
- 0.02 Acres
- Year built:
- 2024
- Baths:
- 4.00
- MLS#:
- 4133259
- Subdivision:
- Towns At Pegram
ADDITIONAL INFORMATION
UNIQUE OFFERING: ROOFTOP TERRACE, SMALL BACKYARD & SLIGHT UPTOWN VIEW! INCENTIVE of Up To $17,000 Towards Closing Costs or Lowering Your Interest Rate For A Limited Time! Located in the highly desirable Belmont Neighborhood at the edge of Plaza Midwood! Spectacular Location! Craftsman Style Architecture on the Outside and Upgraded Premium Features on the Inside. You'll Love Coming Home and Parking in Your Own 2 Car Attached Garage w/ Garage Door Opener. Walk Upstairs and Enter the Open Concept Living w/ Dining Area, Kitchen and Great Room. Delight in the Upgraded Features such as: 6" Hardwood Floors Throughout, Oak Tread Staircases, White Craftsman Style Cabinets, Upgraded Quartz Countertops, Stainless Steel Appliances include Refrigerator, Range, Dishwasher, Microwave, Washer, Dryer, Touchless Kitchen Faucet, Designer Lighting, Black Door Hardware, Blinds and more!
- Type:
- Townhouse
- Sq.Ft.:
- 1,707
- Status:
- Active
- Beds:
- 3
- Lot size:
- 0.03 Acres
- Year built:
- 2024
- Baths:
- 4.00
- MLS#:
- 4132108
- Subdivision:
- Towns At Pegram
ADDITIONAL INFORMATION
"ONE OF A KIND" END UNIT TOWNHOME FEATURING ROOFTOP TERRACE WITH TREETOP VIEWS & BACKYARD COMPLETE THIS HOME! INCENTIVE of Up To $17,000 Towards Closing Costs or Lowering Your Interest Rate For A Limited Time! BRAND NEW TOWNHOME with AWESOME Covered, Wrap Around Balcony @ Towns at Pegram in the highly desirable Belmont Neighborhood. Craftsman Style Architecture on the Outside and Upgraded Premium Features on the Inside. You'll Love Coming Home and Parking in Your Own 2 Car Attached Garage w/ Garage Door Opener. Walk Upstairs and Enter the Open Concept Living w/ Dining Area, Kitchen and Great Room. Delight in the Upgraded Features such as: 6" Hardwood Floors Throughout, Oak Tread Staircases, White Craftsman Style Cabinets, Upgraded Quartz Countertops, Stainless Steel Appliances include Refrigerator, Range, Dishwasher, Microwave, Washer, Dryer, Touchless Kitchen Faucet, Designer Lighting, Black Door Hardware, Blinds Throuhgout and more! Tour Today!
- Type:
- Townhouse
- Sq.Ft.:
- 1,707
- Status:
- Active
- Beds:
- 3
- Lot size:
- 0.03 Acres
- Year built:
- 2024
- Baths:
- 4.00
- MLS#:
- 4132114
- Subdivision:
- Towns At Pegram
ADDITIONAL INFORMATION
END UNIT TOWNHOME WITH ROOFTOP TERRACE & BACKYARD COMPLETE THIS HOME! Receive Up To $17,000 Towards Closing Costs or Lowering Your Interest Rate For A Limited Time! BRAND NEW TOWNHOME @ Towns at Pegram in the highly desirable Belmont Neighborhood. Craftsman Style Architecture on the Outside and Upgraded Premium Features on the Inside. You'll Love Coming Home and Parking in Your Own 2 Car Attached Garage w/ Garage Door Opener. Walk Upstairs and Enter the Open Concept Living w/ Dining Area, Kitchen and Great Room. Delight in the Upgraded Features such as: 6" Hardwood Floors Throughout, Oak Tread Staircases, White Craftsman Style Cabinets, Upgraded Quartz Countertops, Stainless Steel Appliances include Refrigerator, Range, Dishwasher, Microwave, Washer, Dryer, Touchless Kitchen Faucet, Designer Lighting, Black Door Hardware, Blinds and more! Enjoy Maintenance Free Living in a NEW HOME with Interior Designer selected features! FEW END HOME OPPORTUNITIES REMAIN! Tour Today!
- Type:
- Townhouse
- Sq.Ft.:
- 1,974
- Status:
- Active
- Beds:
- 3
- Lot size:
- 0.02 Acres
- Year built:
- 2018
- Baths:
- 3.00
- MLS#:
- 4115915
- Subdivision:
- Townes Of Oakhurst
ADDITIONAL INFORMATION
Beautiful 3 bedroom, 2.5 bath 3 story Townhome in Oakhurst. This townhome features a large island, stainless steel appliances, quartz countertops, hardwood flooring in the main living space, an open floor plan, neutral colors throughout, a walk-in closet, a walk-in shower, dual vanities, and ceramic flooring. The property has been freshly painted and new carpets have been installed. Quick drive to Uptown and so much more! A washer and dryer will be included in the upper-level laundry area with the Townhome.
- Type:
- Single Family
- Sq.Ft.:
- 1,050
- Status:
- Active
- Beds:
- 3
- Lot size:
- 0.2 Acres
- Year built:
- 1948
- Baths:
- 2.00
- MLS#:
- 4119316
- Subdivision:
- Plaza Forest
ADDITIONAL INFORMATION
Discover 3920 Admiral Ave, nestled in Plaza Forest, just a breath away from NoDa's dynamic arts scene. This home gleams with updates: fresh interior paint, contemporary kitchen cabinets, stainless steel appliances, and beautiful quartz countertops! The owner's suite features an upgraded spa-like shower; the main bathroom boasts a new vanity and tiled tub/shower, complemented by modern faucets and fixtures. Low maintenance vinyl plank flooring throughout combines style with durability. Step outside to a delightful deck, designed for both relaxation and entertainment, and rest easy knowing the roof, only 5 years young, promises minimal home maintenance worries in the future! This home is a blend of modern comfort and elegance. Dive into the vibrant life of NoDa—schedule your showing at 3920 Admiral Ave today.
- Type:
- Single Family
- Sq.Ft.:
- 1,165
- Status:
- Active
- Beds:
- 2
- Lot size:
- 0.08 Acres
- Year built:
- 2017
- Baths:
- 3.00
- MLS#:
- 4121170
ADDITIONAL INFORMATION
Modern home in 28205 off of Central Ave. Wembley Flats are located near it all. Restaurants, breweries, shopping are all within minutes. This freshly painted home has an open floor plan with a walk-in pantry, dining area with a modern chandelier and a 1/2 bath on the main floor. Upstairs are 2 nice sized bedrooms, primary bedroom has a fantastic walk-in closet with custom built solid wood shelving, new carpet throughout the upstairs, 2 baths and laundry. The backyard is private with 6 foot privacy fence. Also listed as part of a portfolio MLS #4134930
- Type:
- Single Family
- Sq.Ft.:
- 872
- Status:
- Active
- Beds:
- 2
- Lot size:
- 0.2 Acres
- Year built:
- 1946
- Baths:
- 1.00
- MLS#:
- 4093819
- Subdivision:
- Villa Heights
ADDITIONAL INFORMATION
Highly sought after Villa Heights neighborhood! Great opportunity for an investor for redevelopment. Area revitalization in progress. Close proximity to major highways, NoDa, local restaurants and Uptown Charlotte. Bring your builder and build your dream home or remodel this home to your liking! Home is being sold as is. City Water and Sewer connected.
$464,990
2047 Evolve Way Charlotte, NC 28205
- Type:
- Townhouse
- Sq.Ft.:
- 1,608
- Status:
- Active
- Beds:
- 3
- Lot size:
- 0.02 Acres
- Year built:
- 2024
- Baths:
- 4.00
- MLS#:
- 4109178
- Subdivision:
- Context At Oakhurst
ADDITIONAL INFORMATION
The Indie Homesite 33 This home is designed by acclaimed celebrity design expert Bobby Berk, and the style hits you as soon as you walk in. It’s warm, modern and inviting – and offers open concept living and outdoor space designed to enhance your lifestyle. Seeing is believing, schedule a tour today! - Featuring the Zen Sanctuary Bobby Berk Collection - Third full bedroom and bathroom on ground floor - Designer-selected options, including a dual vanity and upgraded tile shower in the primary bath
$1,895,000
721 Charles Avenue Charlotte, NC 28205
- Type:
- Single Family
- Sq.Ft.:
- 2,835
- Status:
- Active
- Beds:
- 4
- Lot size:
- 0.11 Acres
- Year built:
- 2024
- Baths:
- 5.00
- MLS#:
- 4087967
- Subdivision:
- The Arts District
ADDITIONAL INFORMATION
Immerse yourself in the future of urban living with Heirloom at Mattie Rose, a visionary collaboration between Grandfather Homes and Elite Design Group. The Myers on lot 4 features chef's kitchen with Thermador appliances + walk-in pantry, great room with fireplace opening to outdoor living, and primary suite with spa-like bathroom + walk-in closet. Second level boasts roof terrace with plunge pool, while the third level hosts a media room with wet bar, creating multiple entertaining options. Smart home technology with options for expansion. For a limited time, choose your interior selections with our design team. Our vision is to honor the modest history of the mill district while in tandem introducing radical architectural concepts in new community. Heirloom is an artfully designed village of 9 custom homes that began with a textile mill. Fast forward 120 years, Grandfather Homes is weaving together its heritage with progressive design. Let’s build upon Charlotte’s history together.
$1,995,000
719 Charles Avenue Charlotte, NC 28205
- Type:
- Single Family
- Sq.Ft.:
- 3,379
- Status:
- Active
- Beds:
- 5
- Lot size:
- 0.16 Acres
- Year built:
- 2024
- Baths:
- 5.00
- MLS#:
- 4087965
- Subdivision:
- The Arts District
ADDITIONAL INFORMATION
Immerse yourself in the future of urban living with Heirloom at Mattie Rose, a visionary collaboration between Grandfather Homes and Elite Design Group. The Alexander on lot 3 features gourmet kitchen with Thermador appliances + walk-in pantry, great room with sliding doors to outdoor living, and primary suite with spa-like bathroom + dual walk-in closets. Third level boasts rooftop terrace with plunge pool plus media room with wet bar creating the ultimate entertaining experience. Smart home technology with options for expansion. For a limited time, choose your interior selections with our design team. Our vision is to honor the modest history of the mill district while in tandem introducing radical architectural concepts in new community. Heirloom is an artfully designed village of 9 custom homes that began with a textile mill. Fast forward 120 years, Grandfather Homes is weaving together its heritage with progressive design. Let’s build upon Charlotte’s history together.
$1,825,000
715 Charles Avenue Charlotte, NC 28205
- Type:
- Single Family
- Sq.Ft.:
- 2,730
- Status:
- Active
- Beds:
- 4
- Lot size:
- 0.11 Acres
- Year built:
- 2024
- Baths:
- 4.00
- MLS#:
- 4087964
- Subdivision:
- The Arts District
ADDITIONAL INFORMATION
Immerse yourself in the future of urban living with Heirloom at Mattie Rose, a visionary collaboration between Grandfather Homes and Elite Design Group. The Davidson on lot 2 features an open floor plan: kitchen with Thermador appliances + pantry, dining area, living room with fireplace. Primary suite showcases spa-like bathroom + walk-in closet. Second level boasts covered terrace with plunge pool, while the third level hosts a media room with wet bar, creating multiple entertaining options. Smart home technology with options for expansion. For a limited time, choose your interior selections with our design team. Our vision is to honor the modest history of the mill district while in tandem introducing radical architectural concepts in new community. Heirloom is an artfully designed village of 9 custom homes that began with a textile mill. Fast forward 120 years, Grandfather Homes is weaving together its heritage with progressive design. Let’s build upon Charlotte’s history together.
- Type:
- Single Family
- Sq.Ft.:
- 2,010
- Status:
- Active
- Beds:
- 3
- Lot size:
- 0.2 Acres
- Year built:
- 2023
- Baths:
- 3.00
- MLS#:
- 4094626
- Subdivision:
- Shannon Park
ADDITIONAL INFORMATION
Embrace urban living in this charming new construction home, conveniently located in the vibrant 28205 zip code! Boasting over 2000 square feet of living space with 3 beds and 2.5 baths, this 2-story residence offers a seamless blend of comfort and style. Step inside to find a thoughtfully designed floor plan flooded with natural light, showcasing LVP flooring and designer finishes throughout. The modern kitchen boasts quartz countertops, white cabinets, sleek stainless-steel appliances, and a herringbone tile backsplash. Tasteful mix of satin chrome & oil-rubbed bronze fixtures & finishes throughout. Upstairs is a versatile loft/bonus space, and primary suite with an ensuite bathroom and sizable walk-in closet. Also, two generously sized bedrooms with shared, hall bathroom. Located just minutes from all the hot spots in Plaza Midwood, NODA, Elizabeth & Uptown. With a garage, patio and fenced yard, this home is a true gem waiting to be discovered. Plus, no rental restrictions or HOA!
- Type:
- Single Family
- Sq.Ft.:
- 2,010
- Status:
- Active
- Beds:
- 3
- Lot size:
- 0.2 Acres
- Year built:
- 2023
- Baths:
- 3.00
- MLS#:
- 4092340
- Subdivision:
- Shannon Park
ADDITIONAL INFORMATION
Nestled in the heart of Plaza Midwood's trendy 28205 zip code, this new 3 bed & 2.5 bath home offers over 2000 square feet of luxurious living space just minutes away from all the action in Plaza Midwood, NODA, Elizabeth & Uptown! Step inside the entryway to be greeted by an open and airy layout accentuated by the designer touches throughout, such as the champagne bronze fixtures and accents that add to the home’s modern vibe. The kitchen is a focal point, boasting white quartz counters, white cabinets, stainless-steel appliances, and a light blue subway tile backsplash. Open dining area and spacious living/great room make it the ideal place to entertain! Second floor has a versatile loft space for use as an office, sitting room, playroom, etc. The primary suite boasts a private ensuite bath with a tiled shower, and huge walk-in closet. With an attached garage, back patio, and fenced yard with gate, this home is an ideal sanctuary in a prime location! No rental restrictions or HOA.
- Type:
- Single Family
- Sq.Ft.:
- 2,118
- Status:
- Active
- Beds:
- 4
- Lot size:
- 0.37 Acres
- Year built:
- 1950
- Baths:
- 3.00
- MLS#:
- 4091297
- Subdivision:
- Merry Oaks
ADDITIONAL INFORMATION
Unbelievable opportunity to move in this masterpiece bringing you by Red Maple Capital! One story ranch house with a fully finished basement sits on a 0.37 acre lot in Plaza Midwood area. Less than 10 mins drive from Downtown Charlotte, close to NoDa area. 4 bedroom and 3 full bathroom, open concept floor plan, hardwood floor throughout the house, no carpet. All 3 bathrooms have floor to wall Italian tile, frameless shower glass, custom cut vanity mirror. 2 free standing garden tubs. The kitchen is a dream, we made the entire cabinets on site by a father and son carpenter team. Beautiful coffered ceiling is in each of the rooms. Gas cooking range, over the island range hood, wine cooler, built-in microwave, high end quartz countertop is the icing of the cake for this beautiful home. All new stainless steel appliances, 2023 HVAC system.
- Type:
- Single Family
- Sq.Ft.:
- 2,010
- Status:
- Active
- Beds:
- 3
- Lot size:
- 0.2 Acres
- Year built:
- 2023
- Baths:
- 3.00
- MLS#:
- 4091030
- Subdivision:
- Shannon Park
ADDITIONAL INFORMATION
Experience the epitome of modern living in this exquisite new construction home, nestled in the highly-coveted and vibrant 28205 zip code. With over 2000 square feet of living space, this 3 bed & 2.5 bath home offers the perfect balance of convenience & luxury! Step into the thoughtfully designed floor plan featuring LVP flooring, tons of natural light, and designer touches throughout. The sleek kitchen is complete with white quartz countertops, white cabinets, stainless-steel appliances, and a light blue subway tile backsplash. Coordinating champagne bronze tones in cabinet hardware and light fixtures. Spacious, eat-in island opens into dining area and large great/living room. Retreat to the primary suite with its private ensuite bathroom and expansive walk-in closet. With an attached garage, and a fenced backyard with gate, this home is a private sanctuary in a central location. Just minutes from the action in Plaza Midwood, NODA, Elizabeth & Uptown. No rental restrictions or HOA!
$1,573,000
1209 Louise Avenue Charlotte, NC 28205
- Type:
- Single Family
- Sq.Ft.:
- 3,779
- Status:
- Active
- Beds:
- 5
- Lot size:
- 0.2 Acres
- Year built:
- 2024
- Baths:
- 5.00
- MLS#:
- 4075786
- Subdivision:
- Belmont
ADDITIONAL INFORMATION
The STERLING model home is designed to offer ample space and comfort for your family's needs. At 3779 square feet the home provides plenty of room for everyone to have their own private space. The modern farmhouse design blends the classic charm of a farmhouse with contemporary elements, creating a timeless and appealing aesthetic. The luxury finishes in this home are sure to impress! Peters Custom Homes is committed to using high-quality materials and fixtures, ensuring a sophisticated and upscale living experience. From premium flooring to top-of-the-line appliances and fixtures no detail is overlooked in creating a luxurious home. Charlotte's Belmont community is one of the fastest growing areas in the city. Located between NoDa and Plaza-Midwood, you are only minutes away from restaurants, shopping and a host of other amenities!
- Type:
- Townhouse
- Sq.Ft.:
- 3,480
- Status:
- Active
- Beds:
- 5
- Lot size:
- 0.13 Acres
- Year built:
- 2024
- Baths:
- 5.00
- MLS#:
- 3829215
- Subdivision:
- Midwood
ADDITIONAL INFORMATION
Last opportunity for newly constructed cottage in Mecklenburg Park in the heart of Midwood. Anchored by the renovated historic house , the Cottages surround a central green creating neighborhood community. Classic architectural features and modern interiors for “right-sized” living. The spacious great room combines the cook’s kitchen featuring Thermador appliances and a huge breakfast bar, a walk-in pantry, the dining area and the family room. The covered porch has a bluestone floor and a fireplace. Luxurious owners’ suite on the main level. Second level common room offers flex space for its four secondary bedrooms- each has a walk-in closet. Cottage-sized yard maintained by the HOA and can be fenced. Encapsulated crawl space. Private, turn-key, lock and leave! 10 minutes to Uptown.
Andrea Conner, License #298336, Xome Inc., License #C24582, [email protected], 844-400-9663, 750 State Highway 121 Bypass, Suite 100, Lewisville, TX 75067

Data is obtained from various sources, including the Internet Data Exchange program of Canopy MLS, Inc. and the MLS Grid and may not have been verified. Brokers make an effort to deliver accurate information, but buyers should independently verify any information on which they will rely in a transaction. All properties are subject to prior sale, change or withdrawal. The listing broker, Canopy MLS Inc., MLS Grid, and Xome Inc. shall not be responsible for any typographical errors, misinformation, or misprints, and they shall be held totally harmless from any damages arising from reliance upon this data. Data provided is exclusively for consumers’ personal, non-commercial use and may not be used for any purpose other than to identify prospective properties they may be interested in purchasing. Supplied Open House Information is subject to change without notice. All information should be independently reviewed and verified for accuracy. Properties may or may not be listed by the office/agent presenting the information and may be listed or sold by various participants in the MLS. Copyright 2024 Canopy MLS, Inc. All rights reserved. The Digital Millennium Copyright Act of 1998, 17 U.S.C. § 512 (the “DMCA”) provides recourse for copyright owners who believe that material appearing on the Internet infringes their rights under U.S. copyright law. If you believe in good faith that any content or material made available in connection with this website or services infringes your copyright, you (or your agent) may send a notice requesting that the content or material be removed, or access to it blocked. Notices must be sent in writing by email to [email protected].
Charlotte Real Estate
The median home value in Charlotte, NC is $381,800. This is lower than the county median home value of $393,000. The national median home value is $338,100. The average price of homes sold in Charlotte, NC is $381,800. Approximately 48.76% of Charlotte homes are owned, compared to 43.71% rented, while 7.53% are vacant. Charlotte real estate listings include condos, townhomes, and single family homes for sale. Commercial properties are also available. If you see a property you’re interested in, contact a Charlotte real estate agent to arrange a tour today!
Charlotte, North Carolina 28205 has a population of 864,871. Charlotte 28205 is less family-centric than the surrounding county with 30.17% of the households containing married families with children. The county average for households married with children is 32.79%.
The median household income in Charlotte, North Carolina 28205 is $68,367. The median household income for the surrounding county is $73,124 compared to the national median of $69,021. The median age of people living in Charlotte 28205 is 34.5 years.
Charlotte Weather
The average high temperature in July is 89.7 degrees, with an average low temperature in January of 30 degrees. The average rainfall is approximately 43.1 inches per year, with 2.3 inches of snow per year.
