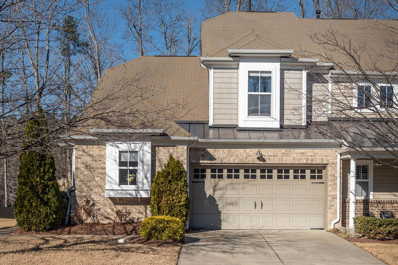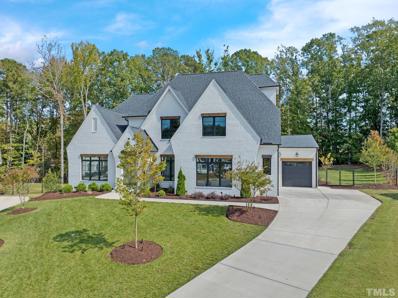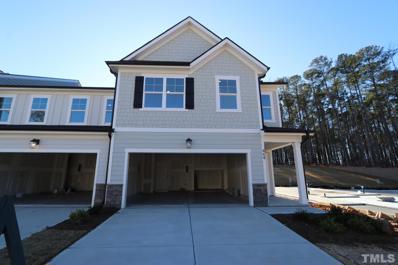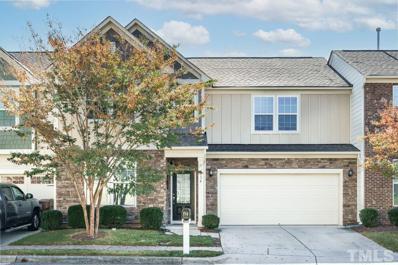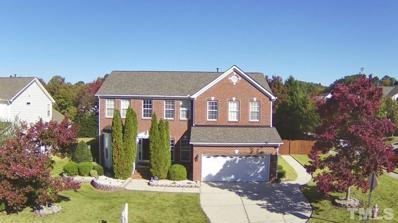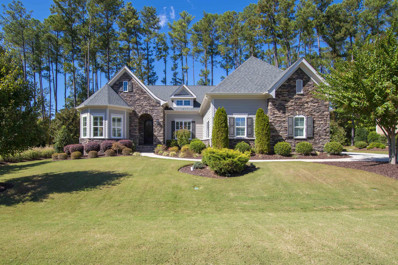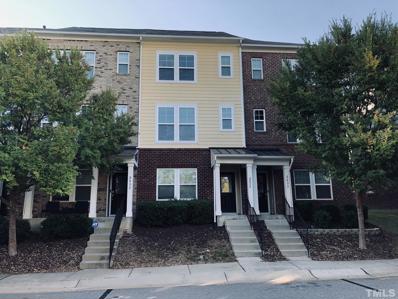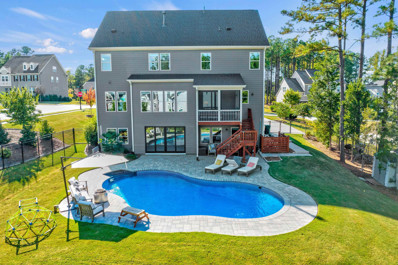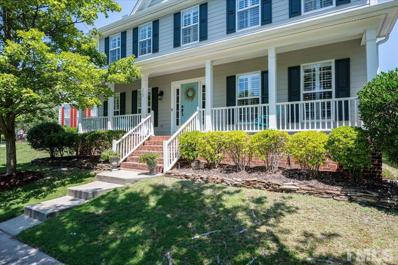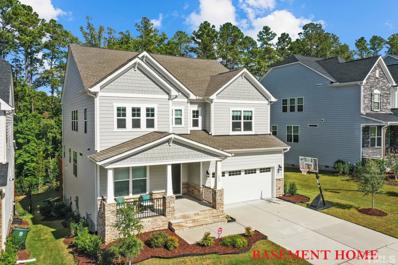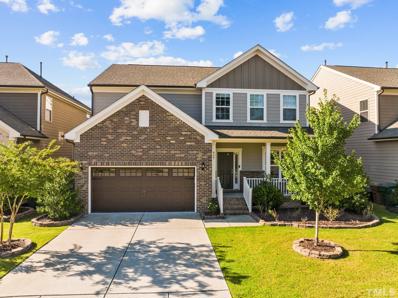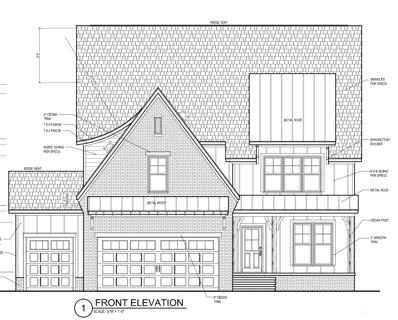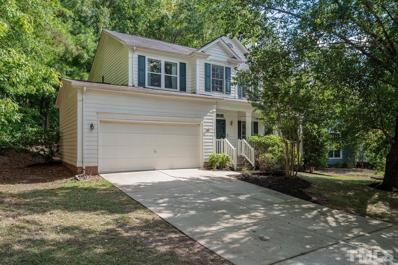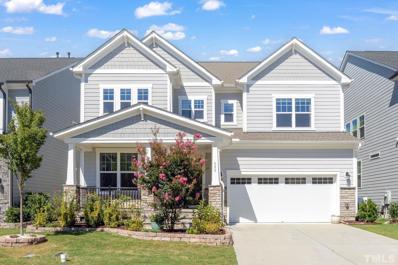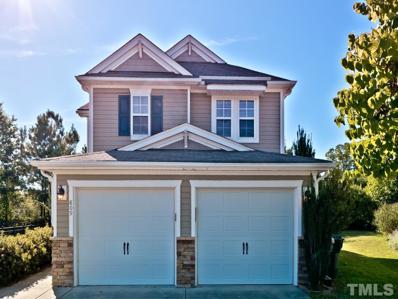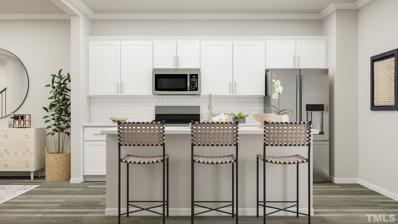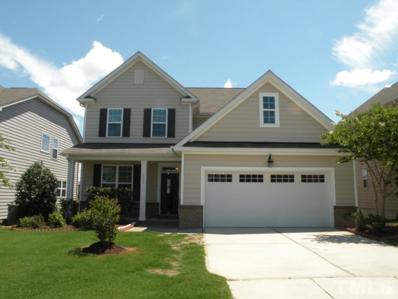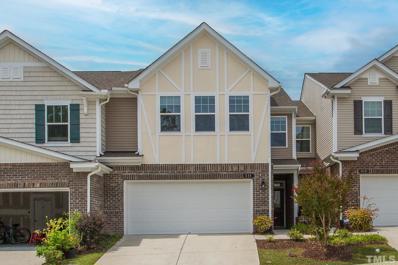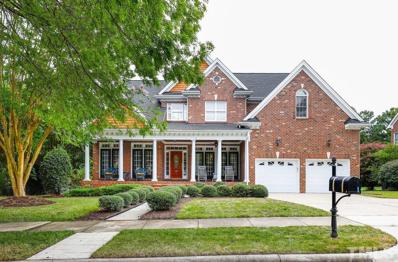Cary NC Homes for Sale
$382,900
128 Dove Cottage Lane Cary, NC 27519
- Type:
- Townhouse
- Sq.Ft.:
- 1,766
- Status:
- Active
- Beds:
- 3
- Lot size:
- 0.03 Acres
- Year built:
- 2009
- Baths:
- 4.00
- MLS#:
- 10046095
- Subdivision:
- Camden Th At Cary Park
ADDITIONAL INFORMATION
Great opportunity! This is a wonderful well maintained 3 story townhome in Cary Park and a part of the Wake County school system. It has an expansive openconcept main level and a newly constructed rear deck that is perfect for entertaining. Access to a community garden along with tennis/pickleball courts, playground,pool and greenways give you plenty of ways to relax. Walking distance to ALDI, Harris Teeter, Publix and Spices Hut as well as several banks and an emergencyroom will make sure you have all of the necessities nearby. Also easy access to major roads and highways makes running errands a breeze.
- Type:
- Townhouse
- Sq.Ft.:
- 2,169
- Status:
- Active
- Beds:
- 4
- Lot size:
- 0.04 Acres
- Year built:
- 2024
- Baths:
- 4.00
- MLS#:
- 10045610
- Subdivision:
- Alston Landing
ADDITIONAL INFORMATION
M/I Homes newest townhome community in Cary, Alston Landing. The Hadleigh features a drop zone at the foyer from the garage along with a 1st floor bedroom and full bath. 9ft. ceilings on the 2nd floor provide more wall space for your big screen TV. Very open design for entertaining guest with a gourmet kitchen, great room, dining space and elevated deck. Builder features include, quartz countertops, tile floors in all full bathrooms and laundry room. Built to Energy Star standards. Within a short walk to Alston Ridge Elementary and Middle Schools. Included Washer, Dryer, Refrigerator and Blinds.
- Type:
- Townhouse
- Sq.Ft.:
- 2,184
- Status:
- Active
- Beds:
- 4
- Lot size:
- 0.04 Acres
- Year built:
- 2024
- Baths:
- 4.00
- MLS#:
- 10045453
- Subdivision:
- Alston Landing
ADDITIONAL INFORMATION
Brand New END Townhome in one of Cary's most desirable new locations, minutes from RTP and 540! Alston Landing is a quiet enclave of only 89 homes within walking distance from Alston Ridge Elementary & Middle Schools. With Smart Design 3-story townhomes that live like single-family homes, Alston Landing homes are loaded with luxury options and upgrades, too many to list here. This Brockwell end-home design features 4 bedrooms and 3.5 baths with plenty of space for everyone. The ground level with rear alley-entrance oversized 2-car garage provides plenty of storage possibilities. Entry foyer leads to main stairs up, or a ground floor in-law suite/bedroom 4 and full bath, that could also double as the perfect home office or gaming room/flex space. The main level features a very open and airy design with large windows for lots of natural light and features a rear family room with glass door to outside rear deck. The center-oriented gourmet style chef's kitchen with an over-abundance of cabinet and counter space, features a large gathering island and spacious front dining space that can accommodate a long dining table. The upper-level or 3rd floor offers privacy for the primary-suite and secondary bedrooms with hall bath. The laundry room is complete with included laundry sink/wash tub. Community amenities include Pocket Park, Walking Trail, and Pup Park. For a limited time, Included GE washer & dryer, counter-depth refrigerator and 2'' faux wood blinds Included!10-Year Transferrable Structural Warranty. *Please Note* The photos shown are from similar homes built elsewhere and are for representational purposes only*.
$1,750,000
6812 Piershill Lane Cary, NC 27519
- Type:
- Single Family
- Sq.Ft.:
- 4,333
- Status:
- Active
- Beds:
- 5
- Lot size:
- 0.48 Acres
- Year built:
- 2008
- Baths:
- 5.00
- MLS#:
- 10044637
- Subdivision:
- Copperleaf
ADDITIONAL INFORMATION
Beautiful, well maintained home with impressive curb appeal and a spacious interior plan. The front of this home offers delightful landscaping, a circular drive with brick inlays and a wraparound front porch. In the rear you'll find a screened porch overlooking a private fenced yard, large patio with pergola, grill island and easy access to the neighborhood pool or community greenway system connecting to the American Tobacco Trail. The main level is open, spacious and features arched thresholds, coffered ceilings, a see-through gas fireplace and a plethora of windows overlooking the lush backyard. The kitchen and breakfast room is a large space perfect for entertaining and includes Viking and KitchenAid stainless appliances. 1st floor guest bed/office/bath. The 2nd floor features the primary and 3 secondary bedrooms with ensuite baths and bonus room with wet bar. Expand your living space via the walk-up 3rd floor. New HVAC and hot water in 2018, irrigation, wired security and whole house water softener systems, distributed audio and a closed crawlspace. Beautifully unique and well maintained home offering an impressive curb appeal and a spacious, functional interior. Located in the Estates section of Copperleaf, the front of this home wows with delightful landscaping, a circular driveway with brick inlays and a wraparound front porch. In the rear you'll find a screened porch with skylights and gas fireplace overlooking a private fenced yard, a large patio with pergola, BBQ grill island and easy access to the quiet neighborhood pool or greenway system that traverses the neighborhood and connects to the 22.6 mile American Tobacco Trail. Step inside and you immediately notice the open spaciousness of the main level that features arched thresholds leading to dining and family rooms with coffered ceilings as well as a see-through fireplace and many windows overlooking the lush backyard. The kitchen and breakfast room is a large, functional space that is perfect for entertaining and includes a butlers pantry, large island, granite, Viking and KitchenAid stainless appliances. 1st floor guest bed with ensuite bath or use as an office. The 2nd floor features the primary and 3 secondary bedrooms with ensuite baths, a huge bonus room with wet bar. Large and ready to finish walk-up 3rd floor offers the ability convert to finished square footage. Other: new HVAC systems and hot water tank in 2018, irrigation, wired security and whole house water softener systems, distributed audio and a "closed" crawlspace.
- Type:
- Townhouse
- Sq.Ft.:
- 2,184
- Status:
- Active
- Beds:
- 4
- Lot size:
- 0.04 Acres
- Year built:
- 2024
- Baths:
- 4.00
- MLS#:
- 10042112
- Subdivision:
- Alston Landing
ADDITIONAL INFORMATION
Brand New Townhome in Cary!! Located in Alston Landing within walking distance to Alston Ridge Elementary and Middle Schools. The Brockwell design provides a stone accent and features 4 bedrooms and 3.5 bathrooms. 1st floor bedroom and full bath is great for guest or home office. 9ft. ceilings and large windows lend to the open design of the main living area that includes a great room/dining/and gourmet kitchen. The top floor offers more privacy for the owners suite and secondary bedrooms. Included Washer, Dryer, Refrigerator and Blinds.
- Type:
- Townhouse
- Sq.Ft.:
- 1,744
- Status:
- Active
- Beds:
- 3
- Lot size:
- 0.04 Acres
- Year built:
- 2012
- Baths:
- 3.00
- MLS#:
- 10040027
- Subdivision:
- Stonewater
ADDITIONAL INFORMATION
Step into a world of refinement and sophistication with this exquisite property, where every detail is meticulously crafted for timeless appeal. The interiors feature a neutral color paint scheme chosen to create a warm and inviting ambiance. Modern convenience meets elegance in the kitchen, equipped with all stainless steel appliances that add sparkle to culinary endeavors. The primary bathroom is designed with your comfort in mind, featuring double sinks for ample space and a touch of luxury separate tub and shower offer options for a relaxing end to each day, enhancing your daily routine with style and functionality. This elegant blend of functionality and style exemplifies thoughtful design, with a whisper of luxury etched into every detail. This property is more than just a home; it's an expression of refined living. Come and experience this sanctuary of tranquility, where excellence is not just promised, but embodied in every aspect of its design and ambiance.
- Type:
- Other
- Sq.Ft.:
- 2,293
- Status:
- Active
- Beds:
- 3
- Lot size:
- 0.1 Acres
- Year built:
- 2008
- Baths:
- 3.00
- MLS#:
- 2488931
- Subdivision:
- Westover Park
ADDITIONAL INFORMATION
Beautiful Hard to Find 3 Bedroom End Unit Townhome with 1st Floor Master Bedroom in Prime Cary Location! Relax in the sunroom or on the rear patio overlooking the wooded buffer. Light/bright open layout is perfect for entertaining. Upgrades galore including custom Plantation Shutters throughout & 1st floor hardwoods. Gourmet kitchen with Cherry cabinets, gas range & raised bar/island. Upstairs offers 2 large secondary bedrooms, loft & finished walk-in storage. Conveniently located close to Park West, Grace Park, Wegmans, Shopping, Professional Services, RTP & RDU.
$2,250,000
712 Avoca Court Cary, NC 27519
- Type:
- Other
- Sq.Ft.:
- 5,505
- Status:
- Active
- Beds:
- 7
- Lot size:
- 1 Acres
- Year built:
- 2021
- Baths:
- 7.00
- MLS#:
- 2487648
ADDITIONAL INFORMATION
SPECTACULAR nearly new home (2021) with high-end appointments throughout. This home was purpose built to enjoy the outside as much as the inside. Outside you'll find a spacious .5 ac CUL-DE-SAC LOT, a fenced backyard and the privacy of hardwoods, a GORGEOUS POOL with spa, large Trex deck with OUTDOOR KITCHEN (grill, fridge, sink and Ice-o-Matic ice maker) and a convenient half bath. The screened porch overlooks the BACKYARD PARADISE and features a gas log fireplace, audio system, and a double roller retractable screen system (screens plus vinyl) for 3 season use. Inside on the main level you'll find a BEAUTIFULLY APPOINTED KITCHEN with a Silestone quartz topped island with waterfall edge, gorgeous white cabinetry, 2 pantry's and Thermador appliances. The family room features a gas fireplace surrounded by beautiful built-ins & the entire main level living area features ACCORDION DOORS that open to the backyard. 1st floor master suite and sep. guest suite. Finished 3rd floor bonus with wet bar, bed/office & full bath. 1st & 2nd level laundry's. Lutron powered shades throughout with blackouts in the bedrooms.
- Type:
- Other
- Sq.Ft.:
- 2,289
- Status:
- Active
- Beds:
- 3
- Lot size:
- 0.06 Acres
- Baths:
- 3.00
- MLS#:
- 2484654
- Subdivision:
- Roberts Crossing
ADDITIONAL INFORMATION
End Unit Luxury 2-car garage Townhome in Prime Cary Location offers tons of natural light, spacious kitchen with large Island, tile wall backsplash and walk-in pantry. Hard-surface floors throughout entire first floor, fireplace in great room and covered patio also! Minutes to Beaver Creek Commons, Costco and easy access to Hwy 55, 64 and 540.
$599,000
714 Transom View Way Cary, NC 27519
- Type:
- Other
- Sq.Ft.:
- 2,613
- Status:
- Active
- Beds:
- 4
- Lot size:
- 0.06 Acres
- Year built:
- 2013
- Baths:
- 4.00
- MLS#:
- 2479756
- Subdivision:
- Cary Park
ADDITIONAL INFORMATION
Like NEW townhome in excellent Cary Park location. 2 stories w/ 4 bedrooms w/ 3.5 baths and 2 car garage! Guest/master bed on 1st floor! Walk in closets. Large kitchen is open to the dining and family rooms. Stainless steel appliances include gas range w/ vented microwave, dishwasher and "newer" refrigerator. Hardwoods throughout the home! Open bonus room on second floor lends to several options. Patio out back to enjoy the outdoors. Good size of secondary bedrooms. Great location near Cary Park Swim Club, 540, RDU, Tobacco Trail, YMCA, Thomas Brooks Park, New Duke Hospital! Excellent schools!
- Type:
- Other
- Sq.Ft.:
- 3,600
- Status:
- Active
- Beds:
- 6
- Lot size:
- 0.25 Acres
- Year built:
- 2004
- Baths:
- 4.00
- MLS#:
- 2479675
- Subdivision:
- Upchurch Farms
ADDITIONAL INFORMATION
Rent to Buy Option Available....Welcome to Beautiful and Newly RENOVATED & PRE-INSPECTED house with Open floorPlan and Best Schoolsin the area. House has 6 Bedroom and 4 full baths. House is on 0.25 acre flat corner lot. It has irrigation, it is fenced with full privacy, beautiful landscapedyard and huge patio with deck and large fire pit for entertaining guests. Interior is full of upgrades. Rennovations include Brand New Carpet & FreshlyPainted(July 2022), New Roof(2021), granite countertops. new deck, sod. Other Permitted Additions: 400 sft High Ceiling Sunroom,arches/ pillars, Skylights,speakers, Morning room , 1st Flr Bedroom /full bath, Gym with rubber floors , walk out Balcony, Big Master Closet, Garage Shelves. Changed appliances:Water Heater, Dishwasher, Microwave, New Nest thermostats, 1st floor HVAC , 1st flr hardwood replaced. Vapor barrier changed in Crawl space. Youcannot miss seeing the house with huge, full of light and surrounded by greenery sunroom for gatherings. Easy access to Hwy 540, 64, 55, RTP & RDU.Schedule a showing today !!
$1,125,000
553 Nickel Creek Circle Cary, NC 27519
- Type:
- Other
- Sq.Ft.:
- 3,367
- Status:
- Active
- Beds:
- 3
- Lot size:
- 0.34 Acres
- Year built:
- 2014
- Baths:
- 3.00
- MLS#:
- 2477736
- Subdivision:
- Weycroft Reserve
ADDITIONAL INFORMATION
Main level living in luxury. This highly sought after Carrington floor plan by Arthur Rutenberg built by Hearthstone Luxury is a rare find with three bedrooms all on the main level including an office that could serve as a fourth if needed & three car garage bays. The open floor plan flows effortlessly with unobstructed views from the foyer across the family room to the manicured backyard. The layout creates a retreat setting with the owners’ suite situated on the opposite side of the home from the two guest suites providing separation when entertaining. The natural light abounds and the magnificent millwork shows the craftsmanship and attention to detail that went into this home. The home has been meticulously maintained and the current owners updated the plan when building making it even better than originally designed. A generous bonus room on the second level provides additional flex space with ample storage by way of the closet as well as the walk-in attic area. Located next to the American Tobacco Trail and Old Chatham Golf Club. A must see for many situations while not compromising quality and design.
$378,000
2035 Summerhouse Road Cary, NC 27519
- Type:
- Other
- Sq.Ft.:
- 1,735
- Status:
- Active
- Beds:
- 3
- Lot size:
- 0.03 Acres
- Year built:
- 2013
- Baths:
- 4.00
- MLS#:
- 2477690
- Subdivision:
- Camden TH at Cary Park
ADDITIONAL INFORMATION
Three story townhouse in hot west cary. 3 bedrooms , 3.5 bathrooms. Each bedroom has it's own full bathroom.Out door deck. Private backyard. Community pool. Best schools. Convenient to schools, shooping , entertaiment and more!Please note: the community has a limitation for investment homes. Primary residents required.
$1,499,900
1093 Queensdale Drive Cary, NC 27519
- Type:
- Other
- Sq.Ft.:
- 5,480
- Status:
- Active
- Beds:
- 7
- Lot size:
- 0.41 Acres
- Year built:
- 2018
- Baths:
- 5.00
- MLS#:
- 2476725
- Subdivision:
- Amberly
ADDITIONAL INFORMATION
Amberly masterpiece recently remodeled by local, custom builder ‘Take Me Home Designs.’ Photos do not do this home justice! Immaculate 7 bed 5 bath home situated on a large, private, corner lot. Some recent additions/enhancements include 450 sq ft living room built above garage on main level, wide plank pine groove wood lap ceiling in great room w/ custom wood beams, masonry fireplace w/ floor to ceiling flagstone, new walk-in pantry w/ custom shelves, pull out drawers, and butcher block counters. New quartzite leather counters in kitchen & butler's pantry. 5 bedrooms up including owners suite. Owner’s bath features a huge 10x4 walk in shower w/ digital interface control panel. Over 1500 sq ft in walk-out basement w/ full bed/bath, theater room & new 12’ sliding glass doors leading to patio & salt water pool. See attachments for complete list of upgrades!
- Type:
- Other
- Sq.Ft.:
- 2,860
- Status:
- Active
- Beds:
- 4
- Lot size:
- 0.13 Acres
- Year built:
- 2004
- Baths:
- 3.00
- MLS#:
- 2475623
- Subdivision:
- Legacy at Carpenter Village
ADDITIONAL INFORMATION
Newly Updated, Huge, 4 bedroom home in Cary! The Roof, Exterior Paint, HVAC, and Water Heater are all 4 years old or newer. Enjoy both front and back covered porches as you welcome in the fall weather with a warm drink. A light-bathed main level with a flowing, open floor plan invites you in. Beautiful hardwood floors run throughout the main level, and accent this oversized kitchen with an attached and roomy breakfast nook. Head upstairs to your huge primary bedroom oasis with a brand new bathroom remodel including his and hers walk-in closets. 3 guest bedrooms cap off the second story along with the 3rd bathroom and upstairs laundry room. The yard is a gardener’s dream, already well-kept and fruitful! The home overlooks an HOA managed green-scape just steps away from your front door that the current owners treat as a maintenance free sprawling front yard. Enjoy all the amazing amenities of Carpenter Village including great schools, multiple private pools, clubhouses, and monthly neighborhood events, then you’ll see why Cary is THE place to be for the next decade!
$997,000
400 White Iris Loop Cary, NC 27519
- Type:
- Other
- Sq.Ft.:
- 3,390
- Status:
- Active
- Beds:
- 5
- Lot size:
- 0.17 Acres
- Year built:
- 2020
- Baths:
- 4.00
- MLS#:
- 2474683
- Subdivision:
- Amberly Glen
ADDITIONAL INFORMATION
Absolutely STUNNING BASEMENT home in beautiful Amberly Glen in West Cary! This 3400 sq ft heated living area plus 1500 sq ft of unfinished BASEMENT 5BR 4FB charmer backs to a very private wooded area. Hard surface flooring on most main floor & tile in all the bathrooms! Gourmet kitchen with custom white cabinets and pleasant quartz center island. Guest BR with Full bath on the main floor! 4 BR & Bonus room plus 3 full baths on the 2nd floor. Tankless Water heater! $7000 worth Custom shades, 42" Gas Fireplace in family room, Crown molding the entire first floor, Enhanced Vinyl Planks 1st & 2nd floor (Loft), Cased interior windows and Hardwood Staircase w/ iron spindles are just some of the upgrades you will see. Screen Porch and separate deck to enjoy the beautiful backyard! The Amberly Glen community has the best amenities of any neighborhood in Cary! It offers resort -like amenities like pools, water slides, clubhouse, gym, indoor basketball, sand volleyball and activity clubs. Close to RTP, RDU, YMCA, shopping & Highways 40/55/540!
$744,900
937 Lemster Lane Cary, NC 27519
- Type:
- Other
- Sq.Ft.:
- 2,780
- Status:
- Active
- Beds:
- 4
- Lot size:
- 0.14 Acres
- Year built:
- 2017
- Baths:
- 3.00
- MLS#:
- 2474512
- Subdivision:
- Oaks at Sears Farm
ADDITIONAL INFORMATION
Gorgeous North East Facing home located in West Cary. Open floorplan with Hardwood floors on the entire 1st floor. Contemporary Gourmet Kitchen w/Granite countertops,and gas cooktop. Lots of kitchen storage, with built-in pantry, custom shelved storage. Butlers pantry with granite countertop as well. 1st floor guest with full bath. 2nd floor features spacious owners suite with sitting area and 2 other bedrooms, with walk in closets. Open loft/living space on the 2nd floor. Spacious walk in shower and dual vanity in Master Bath. Recessed lighting in all the bedrooms. Office space nook on the first floor. Garage features EV charger, painted walls, epoxy flooring and custom shelving. Sunroom walks out to beautiful Backyard with an open deck. Plenty of natural lighting on both floors. Highly sought-after location, very close to RTP companies, entertainment and dining. WAKE COUNTY schools.
$1,095,000
120 Casey Brook Court Cary, NC 27519
- Type:
- Other
- Sq.Ft.:
- 4,071
- Status:
- Active
- Beds:
- 6
- Lot size:
- 0.2 Acres
- Year built:
- 2022
- Baths:
- 6.00
- MLS#:
- 2472774
- Subdivision:
- Estates at Upchurch Farms
ADDITIONAL INFORMATION
All the space you need and then some - including a 3 car garage - all in Cary's most desirable area! Stunning custom home featuring a painted brick exterior with cedar accents. Gourmet kitchen with oversized island, huge walk-in pantry and window over the sink opens to casual dining and family rooms. Versatile 1st fl bdrm w/private bath can also be office. 2nd floor features Large owners suite, 3 additional bedrooms - all with direct bath access and game room. Don't miss the 3rd floor 6th bdrm and loft! Custom trim work, built-ins and much more! Still time to choose colors!
$459,900
303 Catlin Road Cary, NC 27519
- Type:
- Other
- Sq.Ft.:
- 1,650
- Status:
- Active
- Beds:
- 3
- Lot size:
- 0.39 Acres
- Year built:
- 1994
- Baths:
- 3.00
- MLS#:
- 2472707
- Subdivision:
- Chesney Glen
ADDITIONAL INFORMATION
Relax on the wrap-around front porch of this beautiful 3 bedroom/2.5 bath Cary home! Huge 0.39 acres of wooded private backyard! Recently painted throughout! Hardwoods & crown molding on the main floor, new luxury vinyl on second floor. Large eat-in kitchen with island, new granite countertop, and new S/S stove & dishwasher. Master bedroom has trey ceiling & sitting area. Large master bath with garden tub & separate shower, dual vanities. Good schools. Close to everything (hwy 540, 55, shops and schools) Come and see!!
- Type:
- Other
- Sq.Ft.:
- 3,171
- Status:
- Active
- Beds:
- 5
- Lot size:
- 0.12 Acres
- Year built:
- 2019
- Baths:
- 4.00
- MLS#:
- 2472292
- Subdivision:
- Amberly Glen
ADDITIONAL INFORMATION
Highly sought after Amberly's Amberly Glen popular Eastman model offers 5 bed, 4 full bath, huge family gathering loft, super light and bright chef's gourmet kitchen w walk-in pantry, screened-in porch overlooking fully fenced backyard and additional green open space for play beyond fence. Beautiful finishes in 2019, crown molding for the entire 1st floor, cased windows, spacious open floor plan, Smart Home tech, more than $6k in custom primary closet system, window blinds, all rooms with ceiling fans. Enjoy resort-like amenities, pools, water slides, clubhouse, gym, indoor basketball, soccer field, activity clubs, walking trail around home and so much more! Easy and conformable lifestyle w close access to 540, RTP, shopping, dining & entertainment. One of most desirable school zones in Wake county.
$519,000
809 Roni Court Cary, NC 27519
- Type:
- Other
- Sq.Ft.:
- 1,908
- Status:
- Active
- Beds:
- 3
- Lot size:
- 0.19 Acres
- Year built:
- 2006
- Baths:
- 3.00
- MLS#:
- 2472145
- Subdivision:
- Amberly
ADDITIONAL INFORMATION
Welcome home! Beautiful well-maintained home on a Cul de sac and quiet street & private back yard. 3B+loft with endless possibilities. Enjoy convenient lifestyle - minutes to the hwys groceries shopping centers and nature trails. Neighborhood amenities including gym, indoor basketball court, &pool! Freshly pained, New Carpet, Hardwood fl. Washer Dryer Refrigerator included. Ceiling fans in all bedrooms/loft & family room, Inbuilt speakers in the family room, Kitchen w/island& ample storage. Master with huge walk-in closet & tray ceiling. Fully finished garage. A rated schools. (check for capping information). This is a great opportunity for a home buyer or an investor.
- Type:
- Other
- Sq.Ft.:
- 2,179
- Status:
- Active
- Beds:
- 4
- Lot size:
- 0.06 Acres
- Year built:
- 2022
- Baths:
- 4.00
- MLS#:
- 2471290
- Subdivision:
- James Grove at Alston Town Center
ADDITIONAL INFORMATION
This new three-story End Unit townhome showcases an appealing modern design. The first floor hosts a secluded bedroom that’s ideal for guests or a family member who wants added privacy. The second floor features an open-concept layout with a great room that flows to the dining room and kitchen, and an outdoor deck. The third floor hosts three bedrooms including the owner’s suite and the laundry room. (October Closing)
$735,000
5724 Hurkett Court Cary, NC 27519
- Type:
- Other
- Sq.Ft.:
- 2,568
- Status:
- Active
- Beds:
- 4
- Lot size:
- 0.14 Acres
- Year built:
- 2015
- Baths:
- 3.00
- MLS#:
- 2470846
- Subdivision:
- Fryars Gate
ADDITIONAL INFORMATION
Sought-after location near RTP in Cary. 4BR/3 full BA w/ 2-car garage & covered front porch. Open floor plan w/ spacious rooms. First floor guest BR w/ full bath. Kitchen w/ granite countertops, back splash, center island & stainless steel appliances. Family room w/ FP. Separate dining & living rooms. Master bedroom w/ tray ceiling. Master bath w/ double vanities, separate shower & tub. Large loft & 2 other bed rooms upstairs. Deck $ flat backyard. Very convenient to RTP, RDU, I-540, I-40, & shopping.
- Type:
- Other
- Sq.Ft.:
- 2,245
- Status:
- Active
- Beds:
- 3
- Lot size:
- 0.07 Acres
- Year built:
- 2016
- Baths:
- 3.00
- MLS#:
- 2470745
- Subdivision:
- Glencroft Townhomes
ADDITIONAL INFORMATION
East facing, sparkling and ready to move in townhome in Prime W Cary location. Partial Brick front with Bright and Open layout and LVP flooring. Upgraded Gourmet Kitchen w/ Gas Stove, Granite Countertops, espresso cabinets, tile backsplsh and an island decorated with SS appliances. A loft on second floor gives extra hangout space along with spacious secondary bedrooms. Master bath with dual vanity and tiled shower. Covered porch and playful backyard.
- Type:
- Other
- Sq.Ft.:
- 3,701
- Status:
- Active
- Beds:
- 5
- Lot size:
- 0.25 Acres
- Year built:
- 2000
- Baths:
- 4.00
- MLS#:
- 2470228
- Subdivision:
- Carpenter Village
ADDITIONAL INFORMATION
Elegant all brick estate home in Carpenter Village w/first floor primary suite, home office, formal rms & mud rm. Luxurious primary BA is a must see.Renovated gourmet kitchen w/vented gas range, SS appl, pantry & extended center island. 2nd floor has 4 spacious bedrooms, media loft w/full wet bar & gas FP, walk-out storage, & walk-up unfinished 3rd floor. Oversized front porch, screened porch, & patio w/arbor are perfect for relaxing or entertaining. Enjoy pool, parks, trails, a farmer’s market & great schools!

Information Not Guaranteed. Listings marked with an icon are provided courtesy of the Triangle MLS, Inc. of North Carolina, Internet Data Exchange Database. The information being provided is for consumers’ personal, non-commercial use and may not be used for any purpose other than to identify prospective properties consumers may be interested in purchasing or selling. Closed (sold) listings may have been listed and/or sold by a real estate firm other than the firm(s) featured on this website. Closed data is not available until the sale of the property is recorded in the MLS. Home sale data is not an appraisal, CMA, competitive or comparative market analysis, or home valuation of any property. Copyright 2025 Triangle MLS, Inc. of North Carolina. All rights reserved.
Cary Real Estate
The median home value in Cary, NC is $574,400. This is higher than the county median home value of $434,100. The national median home value is $338,100. The average price of homes sold in Cary, NC is $574,400. Approximately 62.9% of Cary homes are owned, compared to 31.28% rented, while 5.83% are vacant. Cary real estate listings include condos, townhomes, and single family homes for sale. Commercial properties are also available. If you see a property you’re interested in, contact a Cary real estate agent to arrange a tour today!
Cary, North Carolina 27519 has a population of 171,603. Cary 27519 is less family-centric than the surrounding county with 37.3% of the households containing married families with children. The county average for households married with children is 37.3%.
The median household income in Cary, North Carolina 27519 is $113,782. The median household income for the surrounding county is $88,471 compared to the national median of $69,021. The median age of people living in Cary 27519 is 39.1 years.
Cary Weather
The average high temperature in July is 89.1 degrees, with an average low temperature in January of 29.9 degrees. The average rainfall is approximately 46.3 inches per year, with 4.1 inches of snow per year.






