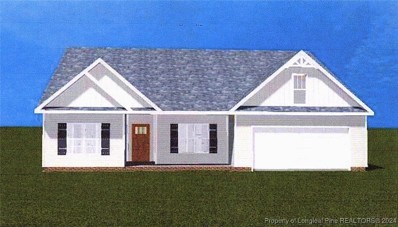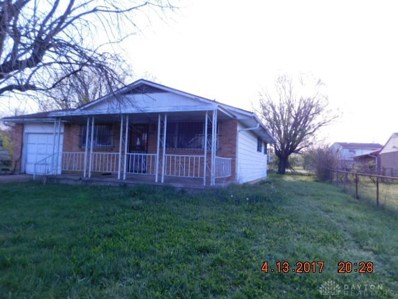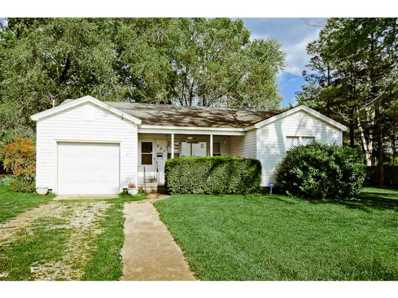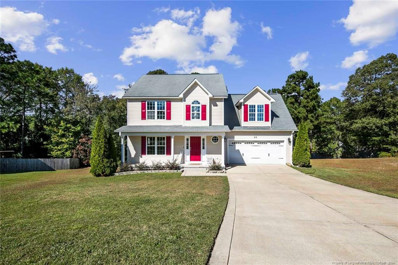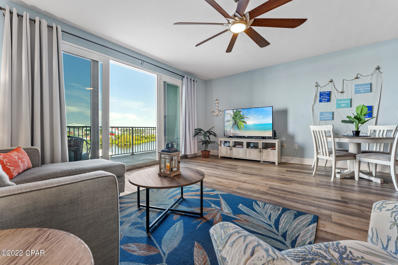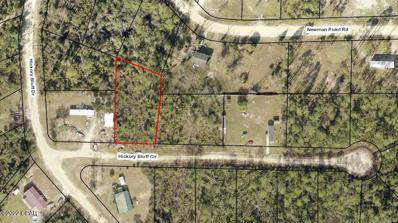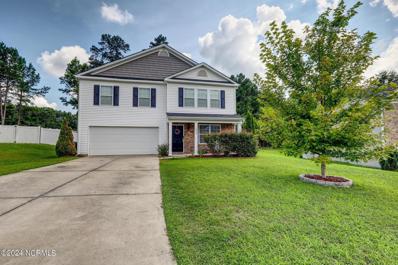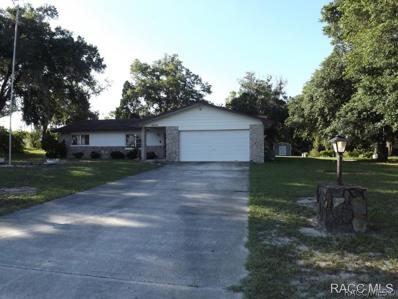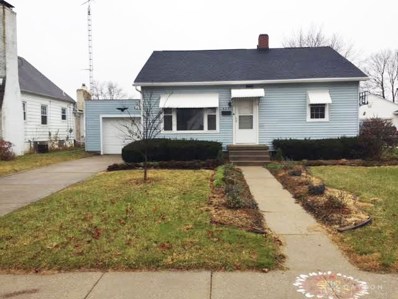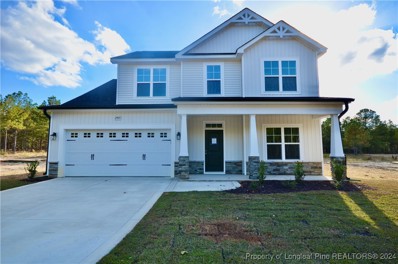Bunnlevel NC Homes for Sale
- Type:
- Single Family
- Sq.Ft.:
- 980
- Status:
- NEW LISTING
- Beds:
- 3
- Lot size:
- 24.4 Acres
- Year built:
- 1996
- Baths:
- 2.00
- MLS#:
- 10067399
- Subdivision:
- Not In A Subdivision
ADDITIONAL INFORMATION
So many opportunities with this beautiful wooded 24+ acres with mobile home. Road frontage on both Fire Lane and Temple Roads. No restrictions or city taxes. Build your custom home here, hunting compound, or potential to subdivide, if buyer choses to. Singlewide home has 3BR 2 BA, is occupied and currently on a month to month lease, could continue to rent out, or buyer could live in home.
- Type:
- Single Family
- Sq.Ft.:
- 2,622
- Status:
- Active
- Beds:
- 5
- Lot size:
- 0.22 Acres
- Year built:
- 2014
- Baths:
- 4.00
- MLS#:
- 10066622
- Subdivision:
- Vandercroft Farms
ADDITIONAL INFORMATION
Welcometo your thoughtfully designed 5-bedroom home in Bunnlevel, perfect for those seeking space, functionality, and convenience. Whether you're PCSing or looking for a versatile Harnett county home, this property offers features to suit every need. This home boasts two primary suites—one on the main floor and another on the second floor—providing ultimate flexibility for multi-generational living or guest accommodations. The open living and kitchen concept features a large island, perfect for meal prep and gatherings. LVP flooring flows throughout the main living areas, with carpet in the bedrooms.A flex space near the entrance offers endless possibilities, from a home office to a playroom. Outside, the fenced-in backyard provides privacy and space for outdoor activities. Located just a short commute to Fort Liberty and ideally situated for an easy drive to the triangle. Schedule your showing today!
$279,900
44 Archer Drive Bunnlevel, NC 28323
- Type:
- Single Family
- Sq.Ft.:
- 1,836
- Status:
- Active
- Beds:
- 3
- Year built:
- 2013
- Baths:
- 3.00
- MLS#:
- LP735568
- Subdivision:
- Vandercroft Farms
ADDITIONAL INFORMATION
Beautiful 3 bedroom 2 bath Home with bonus room in Bunnlevel. Great room with fireplace, formal dining room with tray ceiling and hardwood floor. Large, loaded eat-in-kitchen with custom cabinets, granite counter tops and stainless steel appliances. Master suite has tray ceiling and large walk-in closet. Screened porch and patio overlooking large, privacy fenced back yard. Must see!
$259,900
6692 Hwy 401 S Bunnlevel, NC 28323
- Type:
- Single Family
- Sq.Ft.:
- 1,387
- Status:
- Active
- Beds:
- 3
- Lot size:
- 1.25 Acres
- Year built:
- 1994
- Baths:
- 2.00
- MLS#:
- 10067085
- Subdivision:
- To Be Added
ADDITIONAL INFORMATION
Charming all-brick ranch home situated on a peaceful 1.25-acre lot, offering the perfect blend of comfort and privacy. Enjoy outdoor living with a spacious screened porch, a fully fenced backyard, and a long driveway leading to an oversized garage. Inside, you'll be greeted by beautiful natural hardwood floors throughout this freshly painted home. The welcoming living room features a cozy fireplace and flows seamlessly into the kitchen, making it ideal for entertaining. A convenient laundry/mudroom is just off the garage. Down the hall, you'll find two generously sized bedrooms, a full bath, and a large primary suite with a luxurious bathroom and walk-in closet
- Type:
- Single Family
- Sq.Ft.:
- 1,608
- Status:
- Active
- Beds:
- 3
- Lot size:
- 0.45 Acres
- Baths:
- 2.00
- MLS#:
- 100477238
- Subdivision:
- Not In Subdivision
ADDITIONAL INFORMATION
Charming New Construction - USDA Eligible and seller incentives when using a preferred lender!Welcome to this beautifully crafted, budget friendly home designed for modern living and convenience. This 3-bedroom, 2-bathroom home is thoughtfully laid out, offering the ease of single-level living.Step into the stylish kitchen, featuring granite countertops that add a touch of elegance and functionality. The open concept design flows seamlessly, creating a warm and inviting atmosphere for entertaining or everyday life.Nestled on almost half an acre, the spacious lot offers plenty of room for outdoor activities, gardening, or simply enjoying the peaceful surroundings. With USDA eligibility and county taxes only, this home combines affordability with quality.Don't miss the opportunity to make this well-built home your own. Schedule your showing today!
- Type:
- Single Family
- Sq.Ft.:
- 2,143
- Status:
- Active
- Beds:
- 4
- Year built:
- 2021
- Baths:
- 3.00
- MLS#:
- LP734648
- Subdivision:
- Blackberry Manor
ADDITIONAL INFORMATION
Welcome Home!This beautiful 2-Story home built in 2021 is waiting for you.Main Floor:The front door opens to a nice hallway, entering a spacious living area with an open concept layout. The Livingroom offers a cozy yet modern feel, perfect for gatherings. The kitchen is seamlessly connected to the living area, featuring white cabinets and an island with granite countertops and stainless-steel appliances. The main floor also includes direct access to the backyard, ideal for outdoor entertaining or relaxing in the enclosed space.Second Floor:Upstairs, the home features four well-proportioned bedrooms as well as the laundry room. The spacious primary suite features a modern bathroom with a double vanity, walk-in shower and a walk-in closet. The other three bedrooms are versatile and share a full bathroom.
- Type:
- Single Family
- Sq.Ft.:
- 1,876
- Status:
- Active
- Beds:
- 3
- Lot size:
- 0.36 Acres
- Year built:
- 2009
- Baths:
- 2.00
- MLS#:
- LP735561
- Subdivision:
- Forest Oaks
ADDITIONAL INFORMATION
Come see this beautiful 3-bedroom 2 bath home with a bonus room above the garage, screened in back porch, and updated flooring and appliances. The living room features vaulted ceiling with an electric fireplace. Eat in kitchen with stainless steel appliances with ample counter space and the laundry room adjacent with the pantry. The master bedroom is located on the first floor with two large walk-in closets. Master bathroom includes a garden tub, stand-up shower, and double vanity. Two other bedrooms nestled off the living room with second full bathroom. Located upstairs, above the garage, is the bonus room, perfect for a game room, playroom, craft room or whatever your mind can envision. Enjoy the privacy of your backyard from your covered and screened in porch, perfect for that morning coffee time or great for entertaining. The big and spacious back yard is ready for family, friends, pets, and events. Close to Anderson Creek Golf Community, and just a short drive to Fort Liberty.
$299,000
154 Nectar Lane Bunnlevel, NC 28323
- Type:
- Single Family
- Sq.Ft.:
- 1,794
- Status:
- Active
- Beds:
- 4
- Year built:
- 2024
- Baths:
- 3.00
- MLS#:
- LP734124
- Subdivision:
- Blackberry Manor
ADDITIONAL INFORMATION
Open plan floor features a foyer and a Great Kitchen with Granite & stainless steel appliances, raised counter top is prefect place for counter stools, that opens into the large family room, the breakfast/dining area. Master suite & Master bath features his & her sink & large shower, walk in closet. The other (3) bedrooms are large also. Guest bath. Large Laundry room.
$304,500
123 Nectar Lane Bunnlevel, NC 28323
- Type:
- Single Family
- Sq.Ft.:
- 1,736
- Status:
- Active
- Beds:
- 3
- Year built:
- 2024
- Baths:
- 2.00
- MLS#:
- LP734119
- Subdivision:
- Blackberry Manor
ADDITIONAL INFORMATION
Open plan floor features a Great Kitchen with island and Granite that opens into the large family room , the breakfast/dining area. Over-sized master suite Master bath features his & her sink & large shower walk in closet. The other two bedrooms are large also. Guest bath. Large Laundry room/Mud Room. Covered front porch gives the home great charm! ALONG WITH A COVERED REAR PORCH!
$298,000
137 Nectar Lane Bunnlevel, NC 28323
- Type:
- Single Family
- Sq.Ft.:
- 1,717
- Status:
- Active
- Beds:
- 3
- Year built:
- 2024
- Baths:
- 2.00
- MLS#:
- 734136
- Subdivision:
- Blackberry Manor
ADDITIONAL INFORMATION
Open plan floor features a Great Kitchen with island and Granite that opens into the large family room , the breakfast/dining area. Over-sized master suite Master bath features his & her sink & large shower walk in closet. The other two bedrooms are large also. Guest bath. Large Laundry room/Mud Room. Covered front porch gives the home great charm! ALONG WITH A COVERED REAR PORCH!
$305,500
174 Nectar Lane Bunnlevel, NC 28323
- Type:
- Single Family
- Sq.Ft.:
- 1,922
- Status:
- Active
- Beds:
- 3
- Year built:
- 2024
- Baths:
- 2.00
- MLS#:
- 734127
- Subdivision:
- Blackberry Manor
ADDITIONAL INFORMATION
READY TO CLOSE!! Builder says this house must go and is offering $5,000 towards closing costs on offers submitted by July 15th and closing by August 15th. MUST CLOSE WITH CLOSING WITH THE SANFORD LAW GROUP (DREW LUCAS) or $7,500 WITH THE USE OF Motto Mortgage Strategic Justin Price NMLS # 1938084 Mortgage Loan Officer 919-895-1769 ALONG WITH CLOSING WITH THE SANFORD LAW GROUP (DREW LUCAS) Open plan floor features a Great Kitchen with Granite & center island with sink that opens into the large family room, the breakfast/dining area. Over-sized master suite down & Master bath features his & her sink & large shower walk in closet. The other two bedrooms are large also. Guest bath features double sinks also. Large Laundry room/Mud Room. Covered front porch gives the home great charm! Also has covered rear porch!
- Type:
- Manufactured Home
- Sq.Ft.:
- 1,791
- Status:
- Active
- Beds:
- 4
- Lot size:
- 0.57 Acres
- Year built:
- 2024
- Baths:
- 2.00
- MLS#:
- 733220
- Subdivision:
- Not In Subdivision
ADDITIONAL INFORMATION
Discover this charming 4 bedroom, 2 bathroom new home nested on a spacious 0.57 acre lot in Bunnlevel, NC. This residence offers a generous kitchen complete with center island and abundant cabinet space. Take advantage of the bonus room, idea for playroom, home office or playroom. For floorplan and photos with furniture and decor see the Morocco plan at claytonhomes.com. This NEW home just needs your ideas and appreciation!
$300,000
849 Loop Road Bunnlevel, NC 28323
- Type:
- Manufactured Home
- Sq.Ft.:
- 1,839
- Status:
- Active
- Beds:
- 4
- Lot size:
- 1.2 Acres
- Year built:
- 2024
- Baths:
- 2.00
- MLS#:
- 733219
- Subdivision:
- Not In Subdivision
ADDITIONAL INFORMATION
Photos represent the home to be placed on this 1.20 Acre lot. Outside city limits but convenient to shopping, and the land is unrestricted. 4 bedrooms, 2 baths with a sidewalk in the front and a patio in the rear of the home. Open concept plan with radiant appeal from the front door to the back! The kitchen offers a large pantry that is just perfect for a large family! All bedrooms are a great size with large closets.
- Type:
- Single Family
- Sq.Ft.:
- 1,906
- Status:
- Active
- Beds:
- 3
- Year built:
- 2009
- Baths:
- 3.00
- MLS#:
- LP733666
- Subdivision:
- Forest Oaks
ADDITIONAL INFORMATION
Charming!! 3 bedrooms, 2.5 bath home with flex space in the sought-after Forest Oaks Community. Featuring a versatile bonus room perfect for a 4th bedroom, home office, playroom, or guest space, this home adapts to your lifestyle. This beautiful home sits on 0.99 Acres & features luxury vinyl flooring in the dining room & carpet throughout the rest of the house. Walk into the spacious living room that continues to the dining room. You walk into the open kitchen from the dining room with enough counter space to entertain guests. The laundry room is located on the first floor, off the kitchen. The main suite is a dream with a large walk-in closet. The inside of the home was repainted about two years ago. Close to shopping, central to RDU, & Fort Liberty. Enjoy your rear deck with privacy provided by the woods behind the home. Don't miss out on this perfect blend of rural tranquility & urban convenience! This home was built for you!!
- Type:
- Single Family
- Sq.Ft.:
- 2,150
- Status:
- Active
- Beds:
- 4
- Lot size:
- 0.52 Acres
- Baths:
- 3.00
- MLS#:
- 733155
- Subdivision:
- Bunnlevel
ADDITIONAL INFORMATION
New construction 4 bedroom/2.5 bath home on over a half acre lot with no HOA! The popular Avery floor plan is the perfect family home with a large family room that is open to the spacious kitchen with an island, granite countertops, huge pantry & large dining area. There is also another room that could be used as a formal dining room or an office. Upstairs you'll find all the bedrooms. Oversized master suite with a huge WIC, dual vanity, soaking tub & separate shower. 3 Spacious bedrooms, full bath & laundry room complete the 2nd floor. Covered back patio overlooks the huge backyard. Only 30 Min to Ft. Liberty! This home has it all—don't miss out on your chance to own it! Contact us to view this floorplan. Ask about builder incentives! Estimated completion date is April 2025.
- Type:
- Manufactured Home
- Sq.Ft.:
- 2,186
- Status:
- Active
- Beds:
- 4
- Lot size:
- 1.57 Acres
- Year built:
- 2005
- Baths:
- 2.00
- MLS#:
- 732995
- Subdivision:
- Bunnlevel
ADDITIONAL INFORMATION
**Charming Southern Retreat** Escape to this beautiful one-level home, nestled in the peace and serenity of the countryside yet just a short drive to the city and all its amenities. This home is a short drive to Fort Liberty, Fayetteville and Raleigh. Close to major highways. Quiet area with so much opportunity on all this LAND! This spacious property offers an open floor plan with abundant natural light, perfect for gathering or entertaining. With generous bedrooms, a modern kitchen, and cozy living spaces, this home provides comfort and tranquility. Step outside to enjoy the expansive yard, ideal for outdoor activities and relaxation, all while being minutes away from shopping, dining, and schools. Discover the perfect balance of Southern living and city convenience! USDA eligible!! Schedule your appointment to see this gem while there is still time!
- Type:
- Single Family
- Sq.Ft.:
- 1,794
- Status:
- Active
- Beds:
- 4
- Year built:
- 2023
- Baths:
- 3.00
- MLS#:
- LP732952
- Subdivision:
- Blackberry Manor
ADDITIONAL INFORMATION
READY TO CLOSE!! Builder says this house must go and is offering $10,000 towards closing costs, ALONG WITH WOOD PRIVACY FENCE on offers submitted by OCTOBER 30th and closing by NOVEMBER 30 MUST CLOSE WITH CLOSING WITH THE SANFORD LAW GROUP (DREW LUCAS)Open plan floor features a Great Kitchen with island and Granite that opens into the large family room with large pantry, the breakfast/dining area. Over-sized master suite Master bath features his & her sink & large shower walk in closet. The other two bedrooms are large also. Guest bath. Large Laundry room/Mud Room. Covered front porch gives the home great charm!Open plan floor features a Great Kitchen with Granite & opens into the dining room large family room, Large foyer and 1/2 bath down. Upstairs Over-sized master suite Master bath features his & her sink & large shower walk in closet. The other three bedrooms are large also. Guest bath features double sinks also. Large Laundry room/Mud Room. Covered front porch gives the home great charm!
- Type:
- Single Family
- Sq.Ft.:
- 1,611
- Status:
- Active
- Beds:
- 3
- Year built:
- 2023
- Baths:
- 2.00
- MLS#:
- LP732938
- Subdivision:
- Blackberry Manor
ADDITIONAL INFORMATION
READY TO CLOSE!! Builder says this house must go and is offering $10,000 towards closing costs, ALONG WITH WOOD PRIVACY FENCE on offers submitted by OCTOBER 30th and closing by NOVEMBER 30 MUST CLOSE WITH CLOSING WITH THE SANFORD LAW GROUP (DREW LUCAS)Open plan floor features a Great Kitchen with island and Granite that opens into the large family room with large pantry, the breakfast/dining area. Over-sized master suite Master bath features his & her sink & large shower walk in closet. The other two bedrooms are large also. Guest bath. Large Laundry room/Mud Room. Covered front porch gives the home great charm!Open plan floor features a Great Kitchen with island and Granite that opens into the large family room with large pantry, the breakfast/dining area. Over-sized master suite Master bath features his & her sink & large shower walk in closet. The other two bedrooms are large also. Guest bath. Large Laundry room/Mud Room. Covered front porch gives the home great charm!
- Type:
- Single Family
- Sq.Ft.:
- 2,606
- Status:
- Active
- Beds:
- 4
- Year built:
- 2015
- Baths:
- 3.00
- MLS#:
- LP732903
- Subdivision:
- Vandercroft Farms
ADDITIONAL INFORMATION
Charming 2-Story Home with 4 Bedrooms, 2.5 Baths, and a 2-Car Garage at Vandercroft Farms. This residence boasts a welcoming front covered porch, a formal dining room, and an open concept living area with a spacious kitchen and island and New carpet throughout the house. The master bedroom suite is situated on the main floor and includes a double vanity, a walk-in closet, a garden tub, and a separate shower. The second floor features a loft area and three generous bedrooms. The fully fenced backyard offers a patio, perfect for outdoor relaxation. The community provides a pool, clubhouse, and other amenities for your enjoyment. Ideally located near downtown Lillington, Central Harnett Hospital, Cape Fear River Adventures for paddling, tubing, and kayaking, Raven Rock State Park, easy access to I-210, Fort Liberty, and a variety of restaurants, convenient commute to Raleigh and other areas. Don't miss out schedule your showing today!
- Type:
- Single Family
- Sq.Ft.:
- 1,794
- Status:
- Active
- Beds:
- 4
- Year built:
- 2023
- Baths:
- 3.00
- MLS#:
- 732944
- Subdivision:
- Blackberry Manor
ADDITIONAL INFORMATION
READY TO CLOSE!! Builder says this house must go and is offering $10,000 towards closing costs, ALONG WITH WOOD PRIVACY FENCE on offers submitted by OCTOBER 30th and closing by NOVEMBER 30 MUST CLOSE WITH CLOSING WITH THE SANFORD LAW GROUP (DREW LUCAS) Open plan floor features a Great Kitchen with island and Granite that opens into the large family room with large pantry, the breakfast/dining area. Over-sized master suite Master bath features his & her sink & large shower walk in closet. The other two bedrooms are large also. Guest bath. Large Laundry room/Mud Room. Covered front porch gives the home great charm! Open plan floor features a Great Kitchen with Granite & opens into the dining room large family room, Large foyer and 1/2 bath down. Upstairs Over-sized master suite Master bath features his & her sink & large shower walk in closet. The other three bedrooms are large also. Guest bath features double sinks also. Large Laundry room/Mud Room. Covered front porch gives the home great charm!
- Type:
- Single Family
- Sq.Ft.:
- 1,588
- Status:
- Active
- Beds:
- 3
- Lot size:
- 1 Acres
- Year built:
- 2016
- Baths:
- 2.00
- MLS#:
- 732314
- Subdivision:
- Forest Oaks
ADDITIONAL INFORMATION
Welcome to this charming ranch -style home. Step inside to a bright, open floor plan that flows seamlessly from room to room. The spacious living area has a corner fireplace. The kitchen and dining area are open to entertaining in the living area. The owner's suite has a private bath and generous closet space. Step out the in the backyard to find a covered porch and a fenced rear yard. Solar panels installed May of 2023 and ownership is transferrable and a requirement with the purchase of this home. Situated in a desirable neighborhood convenient to shopping, schools, and Fort Liberty.
- Type:
- Single Family
- Sq.Ft.:
- 2,692
- Status:
- Active
- Beds:
- 4
- Lot size:
- 0.29 Acres
- Year built:
- 2016
- Baths:
- 3.00
- MLS#:
- 100455692
- Subdivision:
- Vandercroft Farms
ADDITIONAL INFORMATION
This Gem Located in Vandercroft Farms is a 4 bedroom ,2 1/2 bath which boasts many updates . The Kyle is Modern Day floor plan built in 2016 with an open concept down stairs , spacious bedrooms upstairs and a cozy loft area . Large Fenced in back yard is great for entertaining . Seller would like 24 hour notice if possible
- Type:
- Single Family
- Sq.Ft.:
- 2,058
- Status:
- Active
- Beds:
- 4
- Lot size:
- 0.75 Acres
- Year built:
- 2024
- Baths:
- 3.00
- MLS#:
- 727703
- Subdivision:
- Bunnlevel
ADDITIONAL INFORMATION
$10,000 USE AS YOU CHOOSE WITH ADDITIONAL 1% LENDER CREDIT USING THE PREFERRED LENDER!! Move in ready! New construction 4 bedroom home on 0.75 acre lot with NO HOA. No wasted space in this home! Spacious floor plan with a large family room open to the a large dining area connected to a spacious kitchen with an island, granite counters and large pantry. Designer 5" Wood laminate flooring in the foyer, family room, dining room, kitchen & nook. Ceramic Flooring in Master Bath, Secondary baths & Laundry. Granite counters in all baths. Upstairs you'll find all the bedrooms and the laundry room. Large master bedroom with a huge WIC. 3 Large guest bedrooms with 2 of the bedrooms with a WIC. Full bath for the guest bedrooms have a dual vanity & linen closet. Covered back patio overlooks the huge backyard. Only 30 Min to Ft. Liberty! This home has it all—don't miss out on your chance to own it! Contact us to view this floorplan.
- Type:
- Single Family
- Sq.Ft.:
- 2,300
- Status:
- Active
- Beds:
- 4
- Lot size:
- 0.6 Acres
- Year built:
- 2024
- Baths:
- 3.00
- MLS#:
- 727123
- Subdivision:
- Bunnlevel
ADDITIONAL INFORMATION
$10,000 USE AS YOU CHOOSE WITH ADDITIONAL 1% LENDER CREDIT USING THE PREFERRED LENDER!! Brand new 4-bedroom home on over a half-acre lot with NO HOA and upgrades throughout! Spacious floor plan with a formal dining room with a coffered ceiling, large family room with a gas log fireplace that is open to the large kitchen with an island, granite counters & pantry. Designer 5" laminate wood floors in foyer, dining rm, kitchen/nook & family room. All bedrooms & laundry room are located on the 2nd floor. Oversized master suite with a huge WIC, soaking tub, separate shower & double vanity. 3 Spacious spare bedrooms, full bath with dual vanity & laundry room with linen closet complete the 2nd floor. Covered back patio overlooks the large backyard with no back neighbors. No HOA. Only 30 Min to Ft. Liberty! This home has it all—don't miss out on your chance to own it!
- Type:
- Single Family
- Sq.Ft.:
- 2,352
- Status:
- Active
- Beds:
- 4
- Lot size:
- 0.6 Acres
- Year built:
- 2024
- Baths:
- 3.00
- MLS#:
- 725931
- Subdivision:
- Bunnlevel
ADDITIONAL INFORMATION
$10,000 USE AS YOU CHOOSE WITH ADDITIONAL 1% LENDER CREDIT USING THE PREFERRED LENDER!! Stunning new home is the perfect place to create lasting memories. 4 Spacious BR's, 2.5 bathrooms & a huge recreation rm, loft area & a first floor flex room - plenty of space for everyone to spread out. Plus, over a half-acre lot provides ample outdoor space W/no HOA or restrictive covenants to hold you back. You'll love the 5" laminate wood floors that flow throughout the foyer, large family rm, & eat-in kitchen. 1st Floor laundry rm adds an extra layer of convenience, while tile floors in all the bathrooms & laundry rm provide a touch of luxury. Spacious 1st flr master w/a huge WIC & glamour bath. Plus a flex rm/office complete the main floor. Upstairs, you'll find 3 add large BR's, two of which have WIC's, a full BA & loft. There's a huge recreation rm w/a WIC, perfect for a home theater, a game rm, or whatever your family desires. Less than 30 minutes from Fort Liberty.

Information Not Guaranteed. Listings marked with an icon are provided courtesy of the Triangle MLS, Inc. of North Carolina, Internet Data Exchange Database. The information being provided is for consumers’ personal, non-commercial use and may not be used for any purpose other than to identify prospective properties consumers may be interested in purchasing or selling. Closed (sold) listings may have been listed and/or sold by a real estate firm other than the firm(s) featured on this website. Closed data is not available until the sale of the property is recorded in the MLS. Home sale data is not an appraisal, CMA, competitive or comparative market analysis, or home valuation of any property. Copyright 2024 Triangle MLS, Inc. of North Carolina. All rights reserved.


Bunnlevel Real Estate
The median home value in Bunnlevel, NC is $280,100. This is higher than the county median home value of $247,200. The national median home value is $338,100. The average price of homes sold in Bunnlevel, NC is $280,100. Approximately 52.15% of Bunnlevel homes are owned, compared to 45.69% rented, while 2.15% are vacant. Bunnlevel real estate listings include condos, townhomes, and single family homes for sale. Commercial properties are also available. If you see a property you’re interested in, contact a Bunnlevel real estate agent to arrange a tour today!
Bunnlevel, North Carolina 28323 has a population of 995. Bunnlevel 28323 is less family-centric than the surrounding county with 30.24% of the households containing married families with children. The county average for households married with children is 34.96%.
The median household income in Bunnlevel, North Carolina 28323 is $63,264. The median household income for the surrounding county is $59,676 compared to the national median of $69,021. The median age of people living in Bunnlevel 28323 is 47 years.
Bunnlevel Weather
The average high temperature in July is 90.1 degrees, with an average low temperature in January of 30.9 degrees. The average rainfall is approximately 46.4 inches per year, with 2 inches of snow per year.









