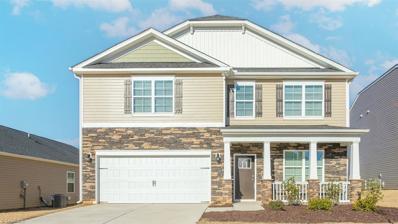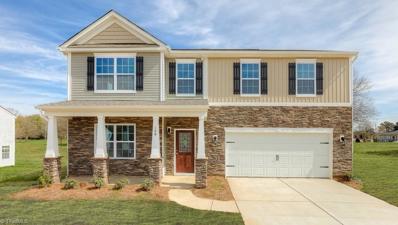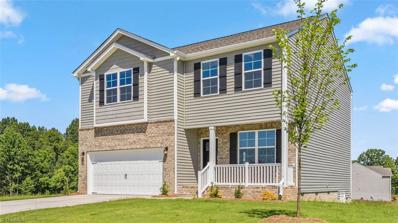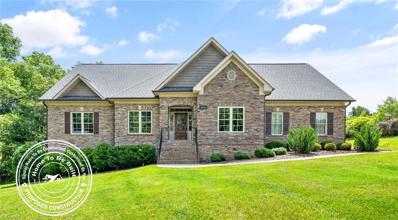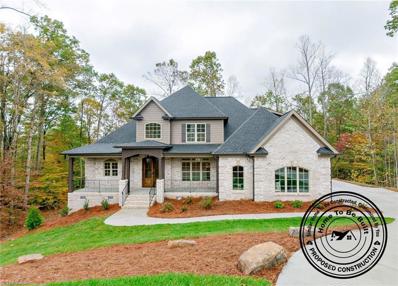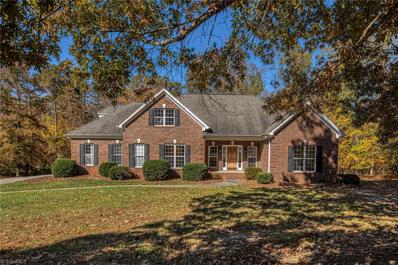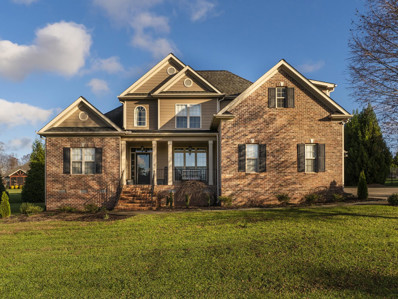Browns Summit NC Homes for Sale
- Type:
- Single Family
- Sq.Ft.:
- 2,824
- Status:
- Active
- Beds:
- 4
- Lot size:
- 0.5 Acres
- Year built:
- 2024
- Baths:
- 2.50
- MLS#:
- 1141562
- Subdivision:
- Wellington
ADDITIONAL INFORMATION
Beautiful Wilmington floorplan 2824 Sq. ft home W/fireplace in the Great Room, Whirlpool gas appliance package, 9 ft ceiling on 1st floor, walk-in pantry, Granite countertops with ceramic tile backsplash. Cane shadow cabinets in your eat-in Kitchen making for easy meal prep while overlooking the Family Room. Office on 1st floor with French doors. All four bedrooms and loft space are located on 2nd floor. The Primary Suite has a vaulted ceiling, large walk in closet, en-suite bathroom w/DBL sinks and large walk in shower. Quality materials & workmanship throughout. One-year Builder & 10-year structural warranty included. Your new home also includes our Smart Home technology package! A D.R. Horton Smart Home is equipped with technology that includes the following: a Z-Wave programmable thermostat, a Z-Wave door lock, a Z-Wave wireless switch, a touchscreen Smart Home control panel, an automation platform from Alarm.com. Enjoy community pool, gym, and clubhouse.
- Type:
- Single Family
- Sq.Ft.:
- 3,100
- Status:
- Active
- Beds:
- 4
- Lot size:
- 0.5 Acres
- Year built:
- 2024
- Baths:
- 3.50
- MLS#:
- 1141528
- Subdivision:
- Wellington
ADDITIONAL INFORMATION
The elegant front door of the Columbia greets you w/an foyer & home office. Open dining/family room to the kitchen/breakfast w/built in desk and 1/2 ba. This floorplan allows for cooking in the kitchen while entertaining your guests in the adjoining family room. Upstairs 4 spacious bedrooms with 3 out of the 4 having Walk-In Closets and a large loft for entertaining. Smart home package included! Quality materials and workmanship throughout, with superior attention to detail, plus a 1yr builder’s warranty and 10-year structural warranty. Your new home also includes a smart home technology pkg! Smart Home is equipped w/ technology that includes: Z-Wave programmable thermostat; Z-Wave door lock; Z-Wave wireless switch; touchscreen Smart Home control panel; automation platform from Alarm.com; video doorbell; and an Amazon Echo Pop and Show 5. Neighborhood pool, club house, gym!!
Open House:
Saturday, 11/23 2:00-4:00PM
- Type:
- Single Family
- Sq.Ft.:
- 2,160
- Status:
- Active
- Beds:
- 3
- Lot size:
- 0.46 Acres
- Year built:
- 2023
- Baths:
- 2.50
- MLS#:
- 1136945
- Subdivision:
- Wellington
ADDITIONAL INFORMATION
MOVE IN READY! The Penwell plan w/2163 sf with spacious downstairs features an open kitchen with granite countertop height island seating, cane sugar cabinets, stainless steel appliances & giant walk-in pantry all overlooking your large living room with cozy fireplace. A downstairs flex room can be used as a home office or formal dining room with powder room just down the hall. Upstairs, you’ll find a large hallway bathroom with deep tub & shower combo & 4 large bedrooms all with large walk-in closets. The primary bedroom has an en-suite bathroom with separate water closet, double sinks, 5-foot walk-in shower, & linen closet! Make laundry time a breeze with the upstairs laundry room featuring its own linen closet! Your home also comes with a home warranty & Smart Home Technology!
- Type:
- Single Family
- Sq.Ft.:
- 3,120
- Status:
- Active
- Beds:
- 4
- Lot size:
- 1.27 Acres
- Year built:
- 2024
- Baths:
- 3.50
- MLS#:
- 1134509
- Subdivision:
- Moss Creek
ADDITIONAL INFORMATION
Proposed construction in lovely Moss Creek. This home has three bedrooms on the main level! Enjoy a formal dining room and den with a stone fireplace. The spacious kitchen has beautiful granite countertops, lots of cabinet space, and a pantry. Bright main level master suite with en suite master bathroom with modern tile and granite countertops and separate his/hers vanities. Two additional bedrooms located on the main level with shared bath. Large screened porch accessible from the main level den. Two additional bedrooms on the second level with a expanded landing/loft area. Full bath located on the second level. Laundry room on the main. Side entry two car garage. Great neighborhood with pool, clubhouse, ponds, and tennis!
- Type:
- Single Family
- Sq.Ft.:
- 3,159
- Status:
- Active
- Beds:
- 4
- Lot size:
- 1.84 Acres
- Baths:
- 3.50
- MLS#:
- 1134421
- Subdivision:
- Moss Creek
ADDITIONAL INFORMATION
Proposed construction, ready for your customizations! The Bennington II floor plan features a main level primary bedroom and office. Just over 3000 sq ft, this traditional home has a formal dining room and spacious kitchen with a breakfast overlooking the covered deck or screened porch. The second level has three additional large bedrooms, including one with an ensuite bathroom. Second level also has a bonus/family room. The basement can be fully finished as you desire. Elevator option available for accessibility. Ask about other add-ons and customizations. Great neighborhood amenities such as pool, tennis, basketball, and clubhouse. Minutes from Haw River State Park, Highway 29 to Reidsville, and 15 minutes to Moses Cone Hospital.
- Type:
- Single Family
- Sq.Ft.:
- 2,933
- Status:
- Active
- Beds:
- 4
- Lot size:
- 3.53 Acres
- Year built:
- 2000
- Baths:
- 3.00
- MLS#:
- 1124633
- Subdivision:
- Summit Lakes
ADDITIONAL INFORMATION
BUYER BONUS OFFERED WITH ACCEPTABLE OFFER! You truly must see to believe all this all brick beauty has to offer. This charmer is move-in ready, features a gorgeous primary bedroom suite with 2 additional spacious bedrooms on the main level. The living room and dining room areas are perfect for you entertainment needs and are adorned with hardwood flooring! There is an additional space upstairs that could be easily used as a bonus room , a fourth bedroom, or whatever you would like for it to be. With over 3 acres of land there is plenty of room to roam and potential to add on. Kitchen appliances have been replaced and there have been some recent renovations in the primary bathroom including new flooring and a gorgeous tile tub surround! Bring your creative ideas and make this house your home today! You truly must see it to believe everything it offers.
- Type:
- Other
- Sq.Ft.:
- 2,633
- Status:
- Active
- Beds:
- 3
- Lot size:
- 1 Acres
- Year built:
- 2006
- Baths:
- 3.00
- MLS#:
- 2486366
- Subdivision:
- Wellington
ADDITIONAL INFORMATION
From start to finish this home has is all! Perfect for those who love to entertain with a dream of an outdoor space. Outdoor kitchen features built-in gas grill, refrigerator, storage, and granite tops. Lighted fire pit with seating surround + wood storage and oversized basketball court for your up + coming olympian! Inside features the perfect open floor plan! Hardwoods throughout main level. Kitchen features New Samsung Appliances, Granite Tops, and Bar Seating! Primary bedroom conveniently located on main floor w/ trey ceiling, smart lighting, en suite, + walk in closet. Two additional bedrooms, two oversized bonus rooms, and a full bath complete the second level. Double Detached garage with attic storage. Wellington Amenities include fitness center, swimming pool, and clubhouse!
Andrea Conner, License #298336, Xome Inc., License #C24582, [email protected], 844-400-9663, 750 State Highway 121 Bypass, Suite 100, Lewisville, TX 75067

Information is deemed reliable but is not guaranteed. The data relating to real estate for sale on this web site comes in part from the Internet Data Exchange (IDX) Program of the Triad MLS, Inc. of High Point, NC. Real estate listings held by brokerage firms other than Xome Inc. are marked with the Internet Data Exchange logo or the Internet Data Exchange (IDX) thumbnail logo (the TRIAD MLS logo) and detailed information about them includes the name of the listing brokers. Sale data is for informational purposes only and is not an indication of a market analysis or appraisal. Copyright © 2024 TRIADMLS. All rights reserved.

Information Not Guaranteed. Listings marked with an icon are provided courtesy of the Triangle MLS, Inc. of North Carolina, Internet Data Exchange Database. The information being provided is for consumers’ personal, non-commercial use and may not be used for any purpose other than to identify prospective properties consumers may be interested in purchasing or selling. Closed (sold) listings may have been listed and/or sold by a real estate firm other than the firm(s) featured on this website. Closed data is not available until the sale of the property is recorded in the MLS. Home sale data is not an appraisal, CMA, competitive or comparative market analysis, or home valuation of any property. Copyright 2024 Triangle MLS, Inc. of North Carolina. All rights reserved.
Browns Summit Real Estate
The median home value in Browns Summit, NC is $398,107. This is higher than the county median home value of $227,400. The national median home value is $338,100. The average price of homes sold in Browns Summit, NC is $398,107. Approximately 61.75% of Browns Summit homes are owned, compared to 26.95% rented, while 11.3% are vacant. Browns Summit real estate listings include condos, townhomes, and single family homes for sale. Commercial properties are also available. If you see a property you’re interested in, contact a Browns Summit real estate agent to arrange a tour today!
Browns Summit, North Carolina has a population of 10,706. Browns Summit is more family-centric than the surrounding county with 36.24% of the households containing married families with children. The county average for households married with children is 28.22%.
The median household income in Browns Summit, North Carolina is $66,493. The median household income for the surrounding county is $58,646 compared to the national median of $69,021. The median age of people living in Browns Summit is 37 years.
Browns Summit Weather
The average high temperature in July is 88.3 degrees, with an average low temperature in January of 29.1 degrees. The average rainfall is approximately 44.4 inches per year, with 6.1 inches of snow per year.
