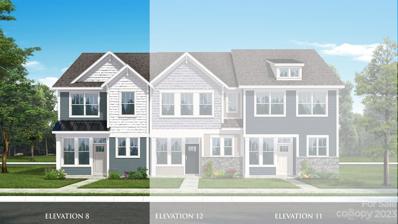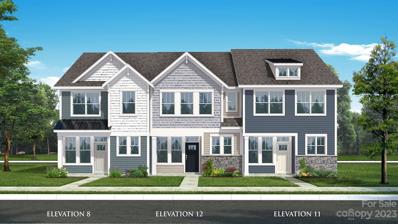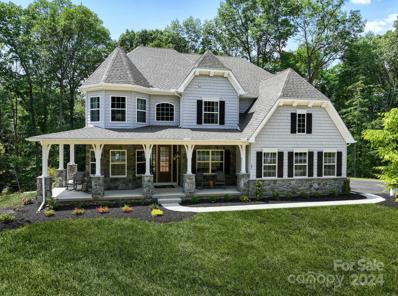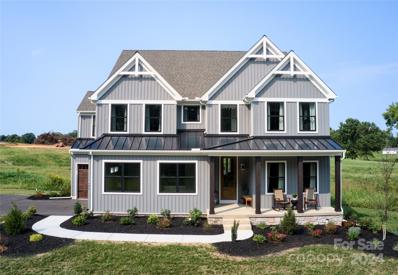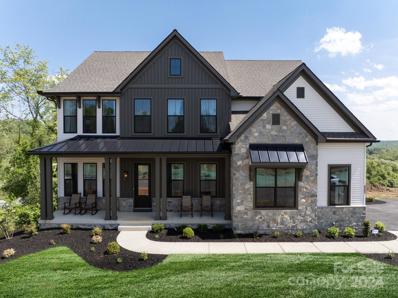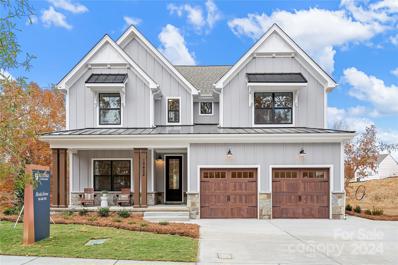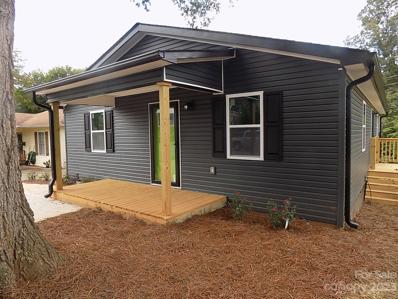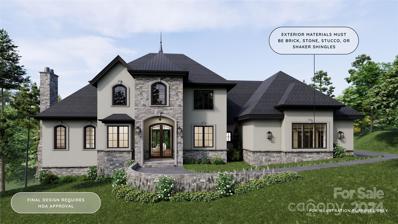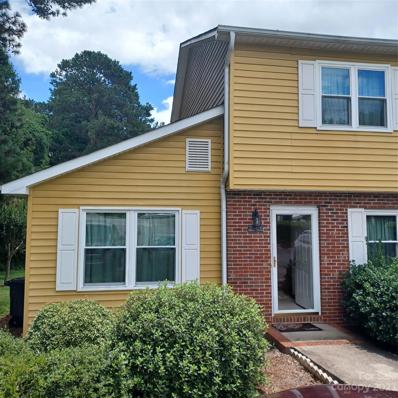Belmont NC Homes for Sale
- Type:
- Townhouse
- Sq.Ft.:
- 1,590
- Status:
- Active
- Beds:
- 3
- Year built:
- 2024
- Baths:
- 3.00
- MLS#:
- 4106308
- Subdivision:
- Smith Farm
ADDITIONAL INFORMATION
Lots of natural light filters in through the windows! Our Rochester floorplan has a spacious design with open concept living including a rear entry 1 car garage. The beautiful kitchen with a centered island sits adjacent to the airy family room and breakfast room, all with beautiful LVP flooring. The oak tread stairs lead off the garage entry door and half bath, taking you up to the second level with LVP flooring in the hallway, three bedrooms, two full baths and the laundry area. The roomy owner's suite boasts a generously sized walk-in closet and an owner's bathroom with a dual vanity, and semi frameless tiled shower with a seat. This three bedroom, two-and-a-half-bathroom layout is perfect living for all lifestyles! Enjoy being close to Historical Belmont! Directly across the street from Belmont Middle School, Walk to Harris Teeter, close to I-85! All of the conveniences are very close!
- Type:
- Townhouse
- Sq.Ft.:
- 1,613
- Status:
- Active
- Beds:
- 3
- Year built:
- 2024
- Baths:
- 3.00
- MLS#:
- 4106272
- Subdivision:
- Smith Farm
ADDITIONAL INFORMATION
Abundant natural light filters in through the numerous windows! Our Rochester floorplan has a spacious design with open concept living including a rear entry 1-car garage, & 2-car wide driveway. The beautiful kitchen with Quartz countertops & an expansive island for prepping, overlooks the airy family room & dining area, offering an easy flow. You'll find durable LVP flooring on the main level & upstairs hallway. The oak tread stairs lead off the garage entry door & half bath, taking you up to the second level with 3 bedrooms, 2 full baths, laundry area, & linen closet. The roomy owner's suite boasts a generously sized walk-in closet, an owner's bathroom with a dual vanity, semi-frameless tiled shower with seat, & a linen closet. This thoughtfully designed home makes perfect living for all lifestyles! Enjoy being close to Historical Belmont! Directly across the street from Belmont Middle School, Walk to Harris Teeter, close to I-85! Every convenience in close proximity!
- Type:
- Single Family
- Sq.Ft.:
- 4,016
- Status:
- Active
- Beds:
- 4
- Lot size:
- 0.32 Acres
- Year built:
- 2024
- Baths:
- 4.00
- MLS#:
- 4089273
- Subdivision:
- Mclean - South Shore
ADDITIONAL INFORMATION
Welcome to McLean South Shore, where your dream of owning a lakeside single-family home in beautiful Belmont, NC becomes a reality. Nestled along the picturesque shores of Lake Wylie, our community offers the best of both worlds. The Devonshire is a 4+ bed, 2.5+ bath home featuring an open floorplan, 2 staircases, and many unique customization options. Inside the Foyer, there is a Living Room to one side and Dining Room to the other. In the main living area, the 2-story Family Room opens to the Kitchen with large eat-in island. The Kitchen also has a walk-in pantry and hall leading to the Study. Private Study near back stairs can be used as optional 5th bedroom. Upstairs, the spacious Owner's Suite has 2 walk-in closets and a private full bath. Bedroom 2, 3, & 4 share a hallway bath. Laundry Room is conveniently located on the same floor as all bedrooms. Oversized 2-car garage included. The Devonshire can be customized to include up to 7 Bedrooms and 8.5 Bathrooms.
- Type:
- Single Family
- Sq.Ft.:
- 3,405
- Status:
- Active
- Beds:
- 4
- Lot size:
- 0.75 Acres
- Year built:
- 2024
- Baths:
- 3.00
- MLS#:
- 4089268
- Subdivision:
- Mclean - South Shore
ADDITIONAL INFORMATION
Welcome to McLean South Shore, where your dream of owning a lakeside single-family home in beautiful Belmont, NC becomes a reality. Located along Lake Wylie just moments from New Hope Road, you'll experience the quaint charm of a simpler life while enjoying convenient access to all the modern amenities the vibrant Charlotte metro area has to offer. The Covington is one of our most popular floorplans due to its beautiful open layout and spacious rooms. The front entry guides you into the heart of the home, passing a Study, Powder Room, and formal Dining Room. The Kitchen, Breakfast Area, and Family Room offer lots of space to live and entertain. The Kitchen boasts an eat-in island and large walk-in pantry. Upstairs, the luxurious Owner's Suite has a private bath and dual walk-in closets. 3 additional bedrooms with walk-in closets and another full bath complete the second floor. A 2-car Garage comes standard with the home.
- Type:
- Single Family
- Sq.Ft.:
- 3,634
- Status:
- Active
- Beds:
- 4
- Lot size:
- 0.32 Acres
- Year built:
- 2024
- Baths:
- 3.00
- MLS#:
- 4086570
- Subdivision:
- Mclean - South Shore
ADDITIONAL INFORMATION
Welcome to McLean South Shore, where your dream of owning a lakeside single-family home in beautiful Belmont, NC becomes a reality. Nestled along the picturesque shores of Lake Wylie, our community offers the best of both worlds. The Hawthorne is a 4 bed, 2.5 bath home featuring an open floorplan with 2-story Family Room, Breakfast Area, and Kitchen with island and walk-in pantry. The first floor also has a Dining Room, Living Room, and private Study. The Entry Area has a walk-in closet and leads to the 2-car Garage. Upstairs, the hallway overlooks the Family Room below. The Owner's Suite features 2 walk-in closets and a private full bath. 3 additional bedrooms with walk-in closets, a full bathroom, and Laundry Room complete the second floor. The Hawthorne can be customized to include up to 6 Bedrooms and 5.5 Bathrooms.
- Type:
- Single Family
- Sq.Ft.:
- 2,747
- Status:
- Active
- Beds:
- 4
- Lot size:
- 0.38 Acres
- Year built:
- 2024
- Baths:
- 3.00
- MLS#:
- 4086562
- Subdivision:
- Mclean - South Shore
ADDITIONAL INFORMATION
Welcome to McLean South Shore, where your dream of owning a lakeside single-family home in beautiful Belmont, NC becomes a reality. Located along Lake Wylie just moments from New Hope Road, you'll experience the quaint charm of a simpler life while enjoying convenient access to all the modern amenities the vibrant Charlotte metro area has to offer. The Savannah features an open floorplan with 2-story Family Room and first-floor Owner's Suite. Inside the Foyer, there is a Study and stairs to the second floor. The hallway leads to Kitchen, Dining Area, and Family Room. The The Entry Area off the Kitchen has a double-door closet, Powder Room, and access to the 2-car Garage. The first-floor Owner's Suite has a spacious bathroom and large walk-in closet. The Laundry Room is conveniently located across from the Owner's Suite on the first floor. Upstairs, there is a Loft overlooking the Family Room below, 3 additional bedrooms with walk-in closet, a large linen closet, and full bathroom.
- Type:
- Single Family
- Sq.Ft.:
- 1,454
- Status:
- Active
- Beds:
- 3
- Lot size:
- 0.22 Acres
- Year built:
- 2023
- Baths:
- 2.00
- MLS#:
- 4069418
- Subdivision:
- Aberfoyle
ADDITIONAL INFORMATION
.NEW HOME IN BELMONT WALKING DISTACE TO CATAWBA RIVER .
$1,100,000
1005 Glade Spring Court Belmont, NC 28012
- Type:
- Single Family
- Sq.Ft.:
- 3,260
- Status:
- Active
- Beds:
- 5
- Lot size:
- 0.85 Acres
- Baths:
- 5.00
- MLS#:
- 4062911
- Subdivision:
- Reflection Pointe
ADDITIONAL INFORMATION
CUSTOM DESIGN/BUILD OPPORTUNITY in Reflection Pointe! This large .85 acre homesite offers a large build pad and gentle lot slope–perfect for one-story living or a walkout basement! Only 30 minutes to uptown and a short distance to Charlotte Douglas Airport. HOA amenities include a pool, clubhouse, soccer field, playground, walking trails, tennis courts, beach & gazebo at the marina. Our Schematic Design Process allows you to create a fully custom floor plan to your exact needs, taking into account the lot-specific constraints and HOA guidelines. Your floor plan and selections will determine the final pricing. Buyer will need to purchase the lot and use a construction to perm loan during the build. Please reference MLS #4048742 for lot-only listing! Estimated project time is approx. 18 months. *All elevations & plans must be approved by ARC. Elevation photo is for inspiration purposes only.
- Type:
- Townhouse
- Sq.Ft.:
- 1,500
- Status:
- Active
- Beds:
- 3
- Lot size:
- 0.05 Acres
- Year built:
- 1984
- Baths:
- 2.00
- MLS#:
- 4054618
- Subdivision:
- Pointe Wylie
ADDITIONAL INFORMATION
Wonderful end unit townhome! Well maintained 3br 2bath home in Pointe Wylie. Primary bedroom is located on the first floor. This low maintenance unit is located within minutes of shopping and downtown Belmont. Tucked minutes away from Charlotte and the Airport. Don't miss this opportunity to own your own place in a great community. Owner occupants only. No renting
Andrea Conner, License #298336, Xome Inc., License #C24582, [email protected], 844-400-9663, 750 State Highway 121 Bypass, Suite 100, Lewisville, TX 75067
Data is obtained from various sources, including the Internet Data Exchange program of Canopy MLS, Inc. and the MLS Grid and may not have been verified. Brokers make an effort to deliver accurate information, but buyers should independently verify any information on which they will rely in a transaction. All properties are subject to prior sale, change or withdrawal. The listing broker, Canopy MLS Inc., MLS Grid, and Xome Inc. shall not be responsible for any typographical errors, misinformation, or misprints, and they shall be held totally harmless from any damages arising from reliance upon this data. Data provided is exclusively for consumers’ personal, non-commercial use and may not be used for any purpose other than to identify prospective properties they may be interested in purchasing. Supplied Open House Information is subject to change without notice. All information should be independently reviewed and verified for accuracy. Properties may or may not be listed by the office/agent presenting the information and may be listed or sold by various participants in the MLS. Copyright 2024 Canopy MLS, Inc. All rights reserved. The Digital Millennium Copyright Act of 1998, 17 U.S.C. § 512 (the “DMCA”) provides recourse for copyright owners who believe that material appearing on the Internet infringes their rights under U.S. copyright law. If you believe in good faith that any content or material made available in connection with this website or services infringes your copyright, you (or your agent) may send a notice requesting that the content or material be removed, or access to it blocked. Notices must be sent in writing by email to [email protected].
Belmont Real Estate
The median home value in Belmont, NC is $495,000. This is higher than the county median home value of $286,200. The national median home value is $338,100. The average price of homes sold in Belmont, NC is $495,000. Approximately 65.28% of Belmont homes are owned, compared to 29.78% rented, while 4.94% are vacant. Belmont real estate listings include condos, townhomes, and single family homes for sale. Commercial properties are also available. If you see a property you’re interested in, contact a Belmont real estate agent to arrange a tour today!
Belmont, North Carolina has a population of 14,442. Belmont is more family-centric than the surrounding county with 31.75% of the households containing married families with children. The county average for households married with children is 28.19%.
The median household income in Belmont, North Carolina is $76,156. The median household income for the surrounding county is $56,819 compared to the national median of $69,021. The median age of people living in Belmont is 35.7 years.
Belmont Weather
The average high temperature in July is 89.2 degrees, with an average low temperature in January of 29.3 degrees. The average rainfall is approximately 42.2 inches per year, with 1.8 inches of snow per year.
