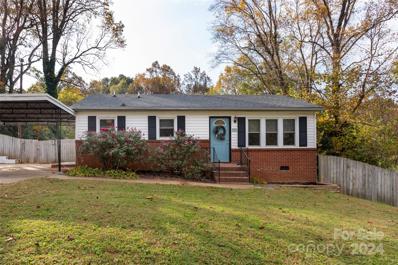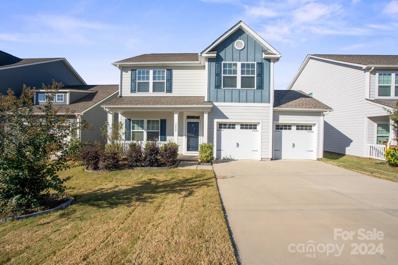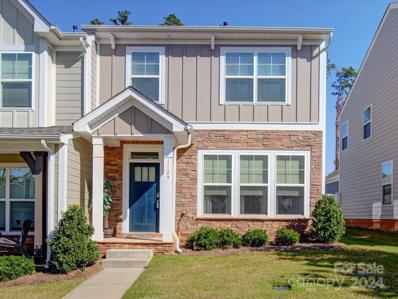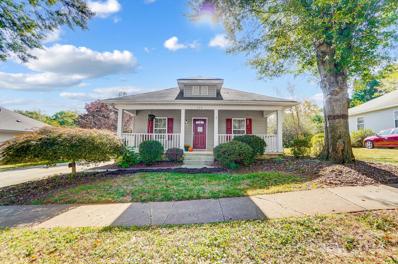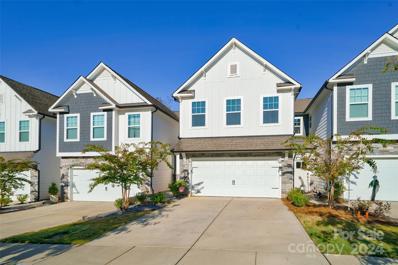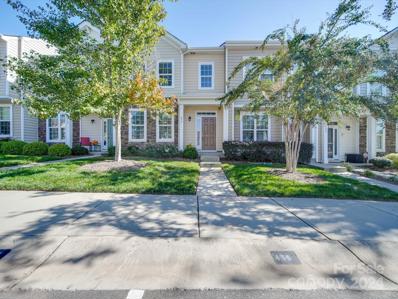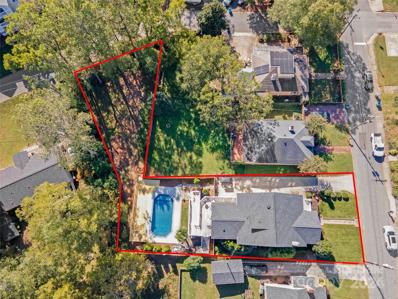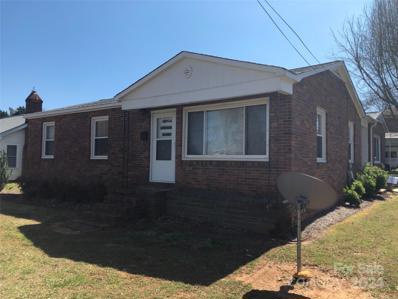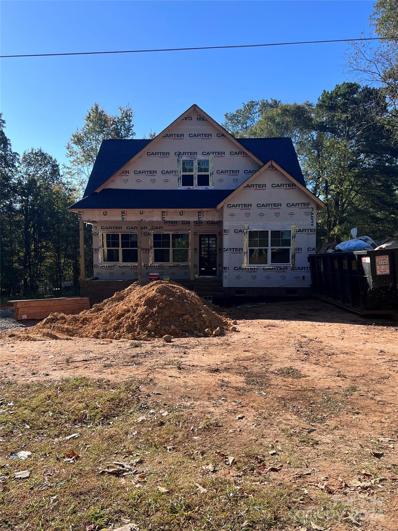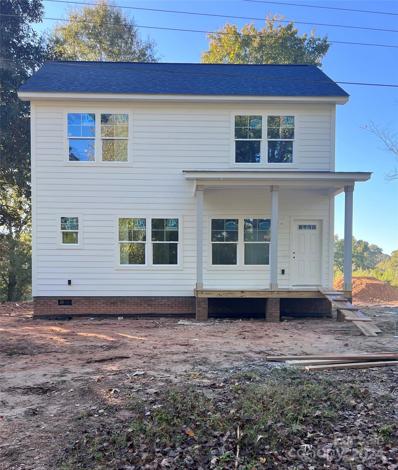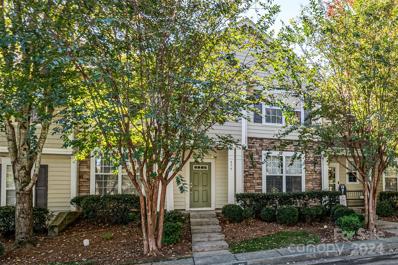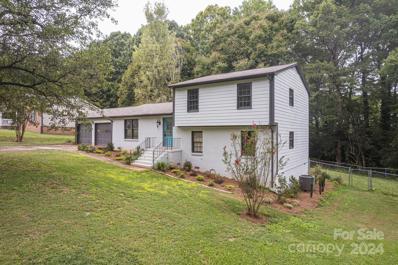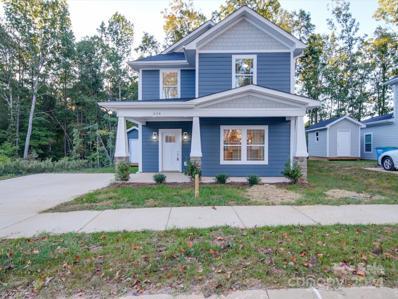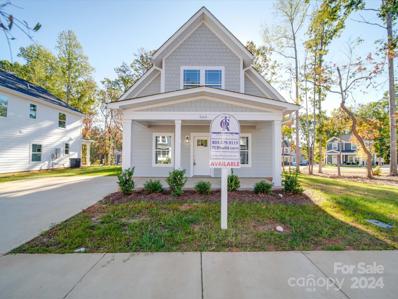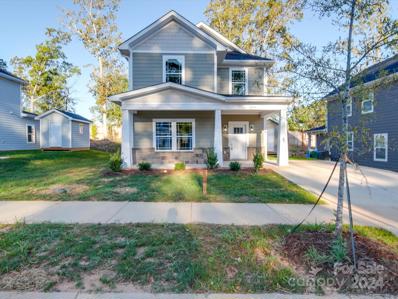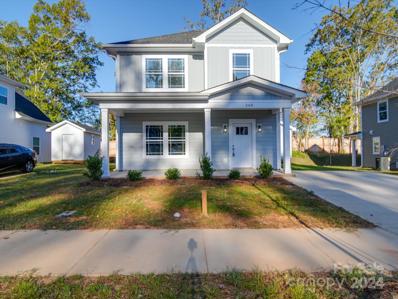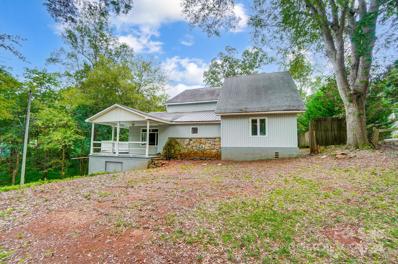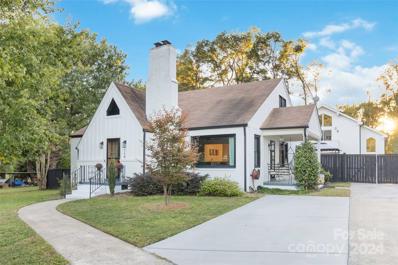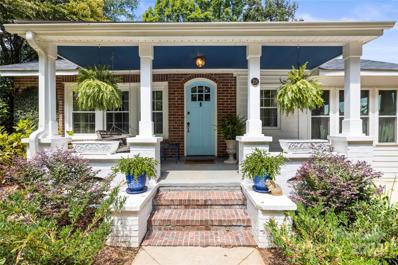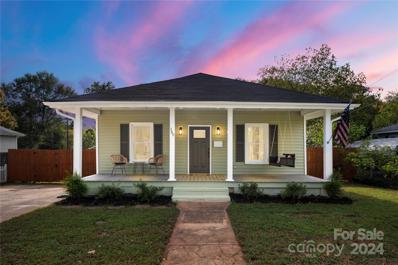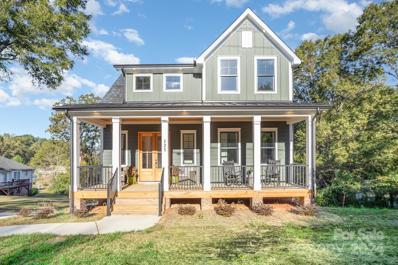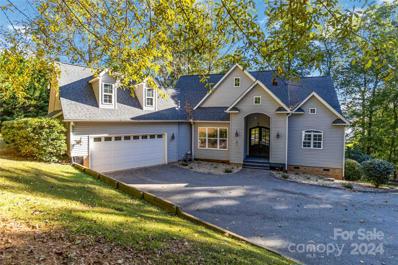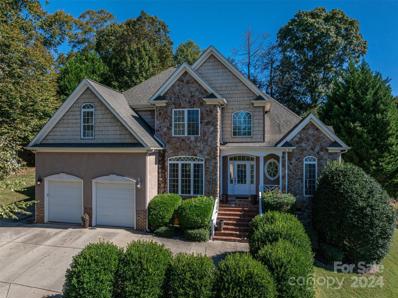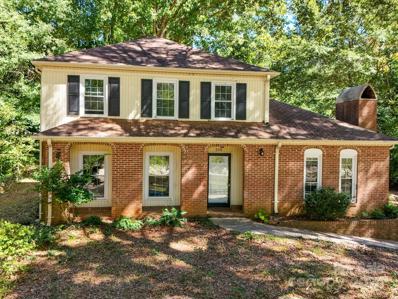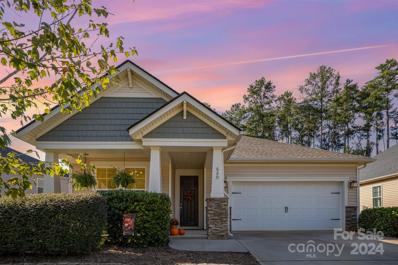Belmont NC Homes for Sale
$259,000
503 Cherry Street Belmont, NC 28012
- Type:
- Single Family
- Sq.Ft.:
- 928
- Status:
- Active
- Beds:
- 3
- Lot size:
- 0.34 Acres
- Year built:
- 1962
- Baths:
- 1.00
- MLS#:
- 4196084
- Subdivision:
- Catawba Heights
ADDITIONAL INFORMATION
Step inside this beautifully renovated 3-bedroom, 1-bath ranch, where modern touches bring new life to classic charm. With rich hardwood floors and a contemporary kitchen equipped with stainless steel appliances, this home is perfect for comfortable, move-in-ready living. Located just minutes from downtown Belmont and Mt. Holly, enjoy a vibrant small-town atmosphere with local dining, unique shopping, and community events at your doorstep. Plus, outdoor adventure awaits at the nearby US National Whitewater Center with trails, water sports, and live music. Need place close to school? Belmont Abbey College is just 2 miles away! This is a great spot for anyone seeking a balance of close-to-Charlotte convenience with the perks of a quaint community. Schedule your tour today and see why this Belmont gem is the perfect place to call home!
- Type:
- Single Family
- Sq.Ft.:
- 2,044
- Status:
- Active
- Beds:
- 3
- Lot size:
- 0.14 Acres
- Year built:
- 2020
- Baths:
- 3.00
- MLS#:
- 4194787
- Subdivision:
- Villages At South Fork
ADDITIONAL INFORMATION
Charming and move-in ready, this newer 3-bedroom, 2.5-bath home is nestled in the desirable town of Belmont, NC. The open-concept kitchen features an island and stainless steel appliances, perfect for entertaining, with fresh paint throughout the home adding a modern touch. The primary suite offers a dual vanity and a walk-in closet, while luxury vinyl plank flooring flows seamlessly across the main level. A spacious backyard provides plenty of room for outdoor activities and relaxation. Located in the heart of Belmont, this home offers the best of both worlds—a small-town atmosphere with access to excellent amenities. Explore the historic downtown filled with shops, cafes, and restaurants, or enjoy outdoor adventures at Lake Wylie and Daniel Stowe Botanical Garden. With easy access to Belmont Abbey College and I-85 for quick commutes to Charlotte, this home offers both convenience and charm. Schedule your tour today to experience it for yourself!
- Type:
- Townhouse
- Sq.Ft.:
- 1,601
- Status:
- Active
- Beds:
- 3
- Lot size:
- 0.05 Acres
- Year built:
- 2020
- Baths:
- 3.00
- MLS#:
- 4192460
- Subdivision:
- Laurel Walk
ADDITIONAL INFORMATION
Beautiful end unit townhome in the desirable Laurel Walk neighborhood. Walking distance to shopping and restaurants in Belmont. This property is better than new! Well maintained, shows like a model. Custom blinds throughout the home. Spacious open concept home has a wonderful kitchen with oversized eat at island, quartz countertops, quiet close cabinets, tile backsplash and stainless appliances. Expand your entertaining area with the large patio off kitchen. Upstairs you will find a large primary suite with lovely bath! Two more bedrooms & a second full bath complete the upper level! Belmont is a golf cart friendly town located 20 mins from the airport & 30 minutes to downtown Charlotte. Enjoy easy living in a fantastic location!
$342,500
220 6th Street Belmont, NC 28012
- Type:
- Single Family
- Sq.Ft.:
- 1,006
- Status:
- Active
- Beds:
- 2
- Lot size:
- 0.18 Acres
- Year built:
- 1905
- Baths:
- 2.00
- MLS#:
- 4194682
- Subdivision:
- Adams Bluff
ADDITIONAL INFORMATION
Updated cottage on a picturesque street minutes from downtown Belmont. Welcome to a full house front porch made for sitting & enjoying. Once inside note the beautiful floors & open floor plan. The large family room flows to the dining room & kitchen. Don't miss the guest suite at the front of the home. The bedroom & bathroom are of nice size & have great storage. Let's head back to the dining room! This could be office space, a playroom, or a nice dining room. We love the updated lighting! The kitchen is comfortable & laden with storage. Don't miss the pantry & laundry areas. Once you enter the primary suite, exhale a little. Great light, great vibe and room for your needs. Another favorite spot in this home is the 4 season room aka the enclosed back porch. It is such amazing flex space, usable all year. Please see the great yard, excellent storage shed & extended parking pad on the driveway. Did I mention the whole house water filtration system? A MUST have in Belmont. See you soon!
- Type:
- Townhouse
- Sq.Ft.:
- 2,220
- Status:
- Active
- Beds:
- 3
- Lot size:
- 0.06 Acres
- Year built:
- 2021
- Baths:
- 3.00
- MLS#:
- 4193439
- Subdivision:
- Villages At South Fork
ADDITIONAL INFORMATION
Easy, low maintenance townhome living at the Villages of South Fork neighborhood in Belmont. True Homes built home, the 2024 Home Builders Assoc of Charlotte, Builder of the Year. Main living area features an open floorplan, 9' ceilings, recessed lighting, LVP flooring and lots of natural light. Kitchen has a large center island and plenty of workable counter space, stainless appliances, slide in range, marble countertops, and tiled backsplash. Main level dining area, flex space with built in's, pantry and drop zone. Second level with large, open loft space, perfect for a media room, play room, or workout space. Primary en-suite has 2 closets, one large walk-in off the bath and a second in the bedroom. Primary bath with tiled floors, dual vanities and glass enclosed tiled shower. Also upstairs, 2 large secondary bedrooms, 2nd full bath & full size laundry room. Enjoy the rear patio, fully fenced rear yard, and 2 car garage. Easy access to I-85, Downtown Belmont/Cramerton/McAdenville.
- Type:
- Townhouse
- Sq.Ft.:
- 1,452
- Status:
- Active
- Beds:
- 3
- Lot size:
- 0.03 Acres
- Year built:
- 2018
- Baths:
- 3.00
- MLS#:
- 4151416
- Subdivision:
- Waters Edge Condos
ADDITIONAL INFORMATION
Just the Facts: Riverfront Townhome in Belmont PRICE IMPROVEMENT! Here’s the deal. 456 Spring Gardens Drive. 3 bedrooms, 2.5 baths. Open layout on the first floor, perfect for entertaining. Private patio out back. Two marked parking spaces right in front. Move-in ready. The river’s a short walk away—ideal for evening strolls. It’s in Belmont, a town known for its charm and close-knit community. You’ve got parks, restaurants, and shops just around the corner. No fuss, no frills. Just a great home in a great location, waiting for the right buyer. Schedule a showing, and let’s keep this simple.
$699,000
111 Poplar Street Belmont, NC 28012
- Type:
- Single Family
- Sq.Ft.:
- 2,513
- Status:
- Active
- Beds:
- 4
- Lot size:
- 0.31 Acres
- Year built:
- 1912
- Baths:
- 3.00
- MLS#:
- 4191908
ADDITIONAL INFORMATION
Located in the Heart of Belmont. You can live the Small Town Life and enjoy the close proximity to all Downtown has to offer-Great Restaurants, Festivals, shopping and much more. Upon entering you will be greeted with Old-World Charm and modern comfort, This 4 Bedroom, 3 bathroom home has a warm and inviting atmosphere, the living room invites you to relax with a wood burning fireplace and built in cabinetry, Kitchen- Gas stove/oven, stainless appliances, spacious counter space with a sunny dining area, Primary Bedroom includes built-in closet and drawers, up stair bedrooms are ample size with full bath. Back Deck or Pool deck is where you can relax, unwind, host a gathering. Fenced backyard offers options for children's play or pets. Basement has 2 rooms not connected to main living space- can be entered from exterior door, main basement has lots of storage space. Two Water Heaters, Whole Home Water Filtration System. Belmont's is Booming, so don't miss out on you're Forever Home!
$375,000
500 Church Street Belmont, NC 28012
- Type:
- Single Family
- Sq.Ft.:
- 1,788
- Status:
- Active
- Beds:
- 4
- Lot size:
- 0.21 Acres
- Year built:
- 1942
- Baths:
- 2.00
- MLS#:
- 4193665
- Subdivision:
- Belmont
ADDITIONAL INFORMATION
Corner lot, brick ranch in Belmont with 4 bedrooms and 2 bathrooms. Great opportunity for a fixer upper in Belmont, convenient to the river, I-85 and downtown Belmont. Currently, tenant occupied. Do not disturb tenant. Rear lot line is being surveyed and will move, making lot a little smaller.
$450,000
156 Roxie Lane Belmont, NC 28012
- Type:
- Single Family
- Sq.Ft.:
- 1,597
- Status:
- Active
- Beds:
- 3
- Lot size:
- 0.16 Acres
- Year built:
- 2024
- Baths:
- 3.00
- MLS#:
- 4193682
- Subdivision:
- Autumn Acres
ADDITIONAL INFORMATION
Come check out this beautiful new construction home that offers the charm of a modern farmhouse combined with thoughtful design.With a peaceful front porch and back deck to relax on, this 3-bedroom, 3-bath open floor planned home is perfect for those seeking privacy and peace. The interior main level features 9 foot ceilings, hardwood floors and primary bedroom ensuite. Upstairs you will find 2 bedrooms and full bathroom. On a quiet street with NO HOA. There is still time to pick your paint colors. Schedule your showing today!
$350,000
150 Roxie Lane Belmont, NC 28012
- Type:
- Single Family
- Sq.Ft.:
- 1,167
- Status:
- Active
- Beds:
- 3
- Lot size:
- 0.16 Acres
- Year built:
- 2024
- Baths:
- 3.00
- MLS#:
- 4193668
- Subdivision:
- Autumn Acres
ADDITIONAL INFORMATION
This beautiful new construction home offers the charm of a modern farmhouse on a quiet street with NO HOA. 3-bedroom, 3-bath home is perfect for those seeking privacy and peace. Primary bedroom with ensuite and two more bedrooms round this adorable home out. The open floor plan creates a bright and airy feel, ideal for entertaining. Schedule your showing today!
- Type:
- Townhouse
- Sq.Ft.:
- 1,237
- Status:
- Active
- Beds:
- 3
- Lot size:
- 0.03 Acres
- Year built:
- 2007
- Baths:
- 3.00
- MLS#:
- 4193315
- Subdivision:
- Waters Edge
ADDITIONAL INFORMATION
Beautiful Townhome in Waters Edge Subdivision Discover your new home in the desirable Waters Edge subdivision of Belmont, NC! This stunning townhome features a newer HVAC system, water heater, and a refreshed master bath, complemented by fresh paint throughout. Enjoy the convenience of walking to the Catawba River, and take advantage of nearby attractions like the US White Water Center. With easy access to all the amenities that Belmont and Charlotte have to offer, this property is perfect for those seeking both comfort and convenience. Don’t miss out on this opportunity—schedule your tour today and make this beautiful townhome yours!
- Type:
- Single Family
- Sq.Ft.:
- 1,975
- Status:
- Active
- Beds:
- 4
- Lot size:
- 0.52 Acres
- Year built:
- 1976
- Baths:
- 3.00
- MLS#:
- 4188569
- Subdivision:
- Southhill Estates
ADDITIONAL INFORMATION
Located in Charming Belmont, This Beautifully Updated Home Features a Large Kitchen With a Center Island & Granite Countertops. The Southern Exposure Fills the Living Room With Morning Light and Shelters the Huge Deck on the Back of the House. Located on the Main Level Are the Living Room, Dining Room & Kitchen. The Upper Level Has 3 Large Bedrooms and 2 Full Bathrooms. On the Lower Level a Huge Family Room with Fireplace & Built-in Bookcases With Recessed Lighting on Dimmer Switches. Plus Bedroom #4, a Beautiful Bath with a Fabulous Shower and the Laundry. The Rear Yard is Fenced with Gates on the Upper and Lower Side. You'll Love the Neighborhood. Ask About the $5000 Seller Concessions!
- Type:
- Single Family
- Sq.Ft.:
- 1,599
- Status:
- Active
- Beds:
- 4
- Lot size:
- 0.12 Acres
- Year built:
- 2024
- Baths:
- 3.00
- MLS#:
- 4186859
- Subdivision:
- Dixon Village
ADDITIONAL INFORMATION
Welcome to the Granville plan, a delightful new construction home! This 4-bedroom, 2.5-bathroom home is perfect for first-time buyers seeking comfort and convenience. The open floor plan features a spacious living room and modern kitchen, ideal for both relaxation and entertaining. The primary suite is conveniently located on the main level and includes an en-suite bath with a walk-in shower and walk-in closet. Upstairs, you'll find three additional bedrooms, providing flexibility for a growing family or home office. Make this beautiful house your new home today!
- Type:
- Single Family
- Sq.Ft.:
- 1,459
- Status:
- Active
- Beds:
- 4
- Lot size:
- 0.12 Acres
- Year built:
- 2024
- Baths:
- 3.00
- MLS#:
- 4186448
- Subdivision:
- Dixon Village
ADDITIONAL INFORMATION
Welcome to the Austin plan, a charming new construction home! This brand-new 4-bedroom, 2.5-bathroom home is perfect for first-time buyers seeking both comfort and convenience. The open floor plan includes a spacious living room and a modern kitchen with sleek white cabinets, ideal for relaxing or entertaining. The primary suite is conveniently located on the main level and features an en-suite bath with a walk-in shower and walk-in closet. Upstairs, you’ll find three additional bedrooms, offering flexibility for a growing family or a home office. Make this beautiful house your new home today!
Open House:
Saturday, 11/23 11:00-1:00PM
- Type:
- Single Family
- Sq.Ft.:
- 1,599
- Status:
- Active
- Beds:
- 4
- Lot size:
- 0.13 Acres
- Year built:
- 2024
- Baths:
- 3.00
- MLS#:
- 4186850
- Subdivision:
- Dixon Village
ADDITIONAL INFORMATION
Welcome to the Linden plan, a charming new construction home! This brand-new 4-bedroom, 2.5-bathroom home is perfect for first-time buyers looking for comfort and convenience. The open floor plan includes a spacious living room and a modern kitchen, making it ideal for both relaxing and entertaining. The primary suite is conveniently located on the main level, featuring an en-suite bath with a walk-in shower and walk-in closet. Upstairs, you'll find three additional bedrooms, offering plenty of flexibility for a growing family or a home office. Don’t miss the chance to make this beautiful house your new home!
Open House:
Saturday, 11/23 11:00-1:00PM
- Type:
- Single Family
- Sq.Ft.:
- 1,472
- Status:
- Active
- Beds:
- 4
- Lot size:
- 0.13 Acres
- Year built:
- 2024
- Baths:
- 3.00
- MLS#:
- 4186288
- Subdivision:
- Dixon Village
ADDITIONAL INFORMATION
Welcome to the Granville plan, a delightful new construction home! This 4-bedroom, 2.5-bathroom home is perfect for first-time buyers seeking comfort and convenience. The open floor plan features a spacious living room and modern kitchen, ideal for both relaxation and entertaining. The primary suite is conveniently located on the main level and includes an en-suite bath with a walk-in shower and walk-in closet. Upstairs, you'll find three additional bedrooms, providing flexibility for a growing family or home office. Make this beautiful house your new home today!
$500,000
617 Secrest Avenue Belmont, NC 28012
- Type:
- Single Family
- Sq.Ft.:
- 3,719
- Status:
- Active
- Beds:
- 5
- Lot size:
- 2.25 Acres
- Year built:
- 1940
- Baths:
- 3.00
- MLS#:
- 4193102
ADDITIONAL INFORMATION
Huge 5 bedroom home on 2.25 acres in the heart of Belmont!!! This home offers 3,719 sq ft. with spacious bedrooms, plenty of family and friend areas as well as a oversized owners suite. New HVAC units will ensure year round comfort. The huge deck over looks the 2.00 acre back field, which offers a slice of the peace of the country while remaining in the city limits. This move in ready home is just waiting your personal touch. There is the possibility of the rear 2 acres to be subdivided and developed
$650,000
710 East Avenue Belmont, NC 28012
- Type:
- Single Family
- Sq.Ft.:
- 2,076
- Status:
- Active
- Beds:
- 5
- Lot size:
- 0.34 Acres
- Year built:
- 1900
- Baths:
- 3.00
- MLS#:
- 4189614
ADDITIONAL INFORMATION
This stunning, fully remodeled home includes a detached 1-bed, 1-bath apartment above the garage, all within walking distance to Downtown Belmont. The main house features an open floor plan, brand new kitchen with marble countertops, new cabinets, stainless steel appliances, and refinished original hardwoods on the first floor. New wood floors on the second floor, fresh designer paint, and high-end finishes create a modern, inviting space. The private master suite boasts two closets and a spa-like bath with a stand-alone tub and walk-in shower. New ceiling fans, recessed lighting, and a smart thermostat add to the comfort. The newly-tiled laundry room/mudroom adds extra functionality. The separate apartment, built in 2007, offers new LVP flooring and fresh paint. Enjoy the large private backyard, perfect for entertaining, and the added benefit of no HOA. This home perfectly blends luxury, convenience, and modern upgrades.
$379,900
218 North Street Belmont, NC 28012
- Type:
- Single Family
- Sq.Ft.:
- 1,195
- Status:
- Active
- Beds:
- 2
- Lot size:
- 0.32 Acres
- Year built:
- 1940
- Baths:
- 1.00
- MLS#:
- 4192774
ADDITIONAL INFORMATION
This adorable Bungalow is where History and modern Updating merge. Enjoy the warmth and charm of this classic brick home with its swing on the front porch, large screened porch, fenced yard, side office/reading rm/workout that is glass on 3 sides. The kitchen, bath, windows, roof, sunroom were all lovingly updated in 2016. New Heat Pump with new ductwork 11/24. The Back yard has a large shed w/power that could be possible workshop/office. Sits on a double lot with its wired shed, walkway, garden style yard with patio area. The privacy creates a calm, relaxing atmosphere to enjoy the large screen porch. The home lives much larger than what you would think for its size. The design creates as much room and storage as possible. Downtown Belmont is just a short distance to enjoy the park, restaurants, antique stores and quaint feel of a thriving small town. Belmont, with its sophisticated lifestyle and easy commute to the airport, Whitewater Center and Uptown Clt are all waiting for you!
- Type:
- Single Family
- Sq.Ft.:
- 1,172
- Status:
- Active
- Beds:
- 3
- Lot size:
- 0.2 Acres
- Year built:
- 1955
- Baths:
- 2.00
- MLS#:
- 4189276
- Subdivision:
- Goshen Woods
ADDITIONAL INFORMATION
Don't miss this home that just had a down to the studs remodel! A light and airy feel throughout the home from the new LVP floors, to the beautiful kitchen and into the back yard this home has it all with sq/ft being maximized. With a new roof, gutters, electrical, plumbing & MUCH more, this one is completely move in ready. Primary bedroom features an ensuite bath w/ soaker tub & separate shower. Second full bath with a beautiful tiled tub/shower combo. The light and bright kitchen w/ quartz countertops grants access to the back yard. Relax on the spacious screened in back porch overlooking the fenced in yard or step outside to a full deck ready for entertaining. Minutes to Belmont Abbey College & only a 5-10 minute drive to Downtown Belmont. Professional photos and measurements to come ASAP. Open house October 19th 11-1pm!
- Type:
- Single Family
- Sq.Ft.:
- 3,213
- Status:
- Active
- Beds:
- 5
- Lot size:
- 0.37 Acres
- Year built:
- 2023
- Baths:
- 4.00
- MLS#:
- 4192283
ADDITIONAL INFORMATION
*Price Improvement*Discover this stunning new construction modern farmhouse, featuring 5 bedrooms and 3.5 baths, just minutes from downtown Belmont. Step inside to a spacious open-concept floor plan. The gourmet kitchen boasts quartz countertops, high-end stainless steel appliances, and a large island that flows effortlessly into the living room. A spacious dining area opens to a beautiful covered deck—ideal for entertaining or enjoying family meals. The main level primary bedroom features a charming board and batten accent wall, a walk-in closet, and an ensuite bathroom complete with dual vanities, a tiled walk-in shower, and a separate water closet.Upstairs, you’ll find three additional bedrooms, a full bathroom, and a versatile common area for relaxation. The basement adds even more living space, featuring a bedroom with an ensuite bathroom and another living area, plus a large storage room.A two-car garage and a private patio—perfect for unwinding while overlooking your backyard.
- Type:
- Single Family
- Sq.Ft.:
- 2,435
- Status:
- Active
- Beds:
- 3
- Lot size:
- 0.81 Acres
- Year built:
- 2014
- Baths:
- 3.00
- MLS#:
- 4190916
- Subdivision:
- Lake Wylie
ADDITIONAL INFORMATION
Walk in through the Oversized Double Beveled Glass Entry Door to an Extremely Open Floor Plan, Main Chanel Lake Views Abound, Beautiful/Functional Gourmet Kitchen, Stainless Appliance Package Includes Gas Range, Venthood, GE Cafe' French Door Double Oven, Dishwasher, Gorgeous Top Level Granite Cntr tops, Stainless Farmhouse Kit Sink. Overlooking the Large High Coffered Ceiling Family Rm With Soaring Stone Fireplace. Beautiful Detailed Lighting Package, Double Doors Open To Huge Covered Terrace W/Big Water Views. Primary Br W/ Large Windows, Double Closet, Dual Bowl Vanities, Stand Alone Stainless Tub, Walkin Shwr W/ Dual Multi-Function Shower Panels. Main Level Also Offers a Dining Area, Breakfast Area, Large Laundry Room. Downstairs Is a Large Rec Room Plumbed for a Wet Bar, Two Good Sized Brs and Full Bath, All with Open Lake Views. Sliding Door Access to Paver Patio with Stone Fireplace. Huge 750+ SqFt Garage. Launch your Canoes/Kayaks from your Private 90+ Ft of Lake Front
- Type:
- Single Family
- Sq.Ft.:
- 2,355
- Status:
- Active
- Beds:
- 4
- Lot size:
- 0.39 Acres
- Year built:
- 2006
- Baths:
- 3.00
- MLS#:
- 4190981
- Subdivision:
- Timberlake
ADDITIONAL INFORMATION
Welcome to your dream home in the desirable Timberlake community of Belmont, NC! This stunning 4-bedroom, 3.5-bathroom home is nestled on a large private lot, offering the perfect blend of tranquility and convenience. Step inside to find a spacious living area, ideal for both relaxation and entertaining. The home features two cozy fireplaces, perfect for warming up on chilly nights. The primary bedroom is conveniently located on the main floor, providing a private retreat with ample space and an ensuite bathroom. The open-concept kitchen flows into the living room, making it the heart of the home. Upstairs, you'll find additional bedrooms and bathrooms, perfect for family or guests. Outside, enjoy the serene backyard, ideal for gatherings or simply enjoying nature. With its prime location, close to schools, shopping, and parks, this home offers both comfort and convenience. Don’t miss your chance to make this Timberlake gem your own!
- Type:
- Single Family
- Sq.Ft.:
- 1,867
- Status:
- Active
- Beds:
- 3
- Lot size:
- 0.3 Acres
- Year built:
- 1977
- Baths:
- 3.00
- MLS#:
- 4190078
- Subdivision:
- Lakewood
ADDITIONAL INFORMATION
Buyer changed their mind and decided not to purchase, no fault of the seller*This 3-bedroom, 2.5-bath, two-level home is a diamond in the rough, waiting for your vision! Priced to sell with a $40,000 reduction, this home offers incredible potential for those looking to create their dream space or invest in a restoration project. Located right across from the beautiful Goat Island Park with its walking trails, playgrounds, and easy access to downtown Cramerton, you can enjoy the outdoors and a vibrant community at your doorstep. The home boasts a private backyard, ideal for relaxing or entertaining, and plenty of living space to reimagine with some landscaping. With its prime location and renovation potential, this home is a fantastic opportunity for the right buyer. Reach out today to schedule a tour and start imagining the possibilities! Private backyard, ideal for relaxing or entertaining, and plenty of living space to reimagine with some landscaping.
$459,000
620 Ardent Trail Belmont, NC 28012
- Type:
- Single Family
- Sq.Ft.:
- 1,966
- Status:
- Active
- Beds:
- 3
- Lot size:
- 0.17 Acres
- Year built:
- 2016
- Baths:
- 3.00
- MLS#:
- 4188447
- Subdivision:
- Morgans Branch
ADDITIONAL INFORMATION
Discover the charm of this beautiful 3-bedroom, 2.5-bath home nestled in the popular Morgans Branch neighborhood of Belmont. With a welcoming open-concept design, this home features a gourmet kitchen complete with granite countertops, a large subway tile backsplash, stainless steel appliances, and a spacious dining area perfect for entertaining. A separate study offers a quiet space for work or relaxation. Outside, enjoy the tranquility of a private, fenced-in backyard from the comfort of your covered patio, with direct access to the community's walking trails. Updated lighting throughout and newer carpet add to the home’s appeal. The neighborhood offers an array of amenities, including a pool, playground, dog park, scenic trails, and convenient boat storage options, all less than a mile from beautiful Lake Wylie and just a short drive from everything downtown Belmont has to offer. This home is a must-see and won’t stay on the market for long!
Andrea Conner, License #298336, Xome Inc., License #C24582, [email protected], 844-400-9663, 750 State Highway 121 Bypass, Suite 100, Lewisville, TX 75067
Data is obtained from various sources, including the Internet Data Exchange program of Canopy MLS, Inc. and the MLS Grid and may not have been verified. Brokers make an effort to deliver accurate information, but buyers should independently verify any information on which they will rely in a transaction. All properties are subject to prior sale, change or withdrawal. The listing broker, Canopy MLS Inc., MLS Grid, and Xome Inc. shall not be responsible for any typographical errors, misinformation, or misprints, and they shall be held totally harmless from any damages arising from reliance upon this data. Data provided is exclusively for consumers’ personal, non-commercial use and may not be used for any purpose other than to identify prospective properties they may be interested in purchasing. Supplied Open House Information is subject to change without notice. All information should be independently reviewed and verified for accuracy. Properties may or may not be listed by the office/agent presenting the information and may be listed or sold by various participants in the MLS. Copyright 2024 Canopy MLS, Inc. All rights reserved. The Digital Millennium Copyright Act of 1998, 17 U.S.C. § 512 (the “DMCA”) provides recourse for copyright owners who believe that material appearing on the Internet infringes their rights under U.S. copyright law. If you believe in good faith that any content or material made available in connection with this website or services infringes your copyright, you (or your agent) may send a notice requesting that the content or material be removed, or access to it blocked. Notices must be sent in writing by email to [email protected].
Belmont Real Estate
The median home value in Belmont, NC is $495,000. This is higher than the county median home value of $286,200. The national median home value is $338,100. The average price of homes sold in Belmont, NC is $495,000. Approximately 65.28% of Belmont homes are owned, compared to 29.78% rented, while 4.94% are vacant. Belmont real estate listings include condos, townhomes, and single family homes for sale. Commercial properties are also available. If you see a property you’re interested in, contact a Belmont real estate agent to arrange a tour today!
Belmont, North Carolina has a population of 14,442. Belmont is more family-centric than the surrounding county with 31.75% of the households containing married families with children. The county average for households married with children is 28.19%.
The median household income in Belmont, North Carolina is $76,156. The median household income for the surrounding county is $56,819 compared to the national median of $69,021. The median age of people living in Belmont is 35.7 years.
Belmont Weather
The average high temperature in July is 89.2 degrees, with an average low temperature in January of 29.3 degrees. The average rainfall is approximately 42.2 inches per year, with 1.8 inches of snow per year.
