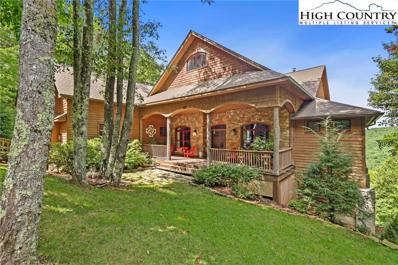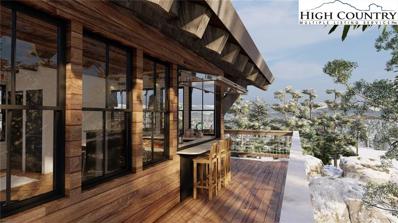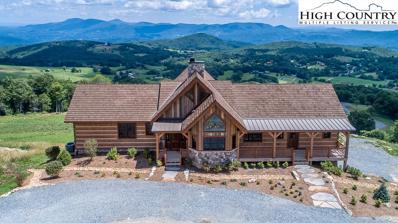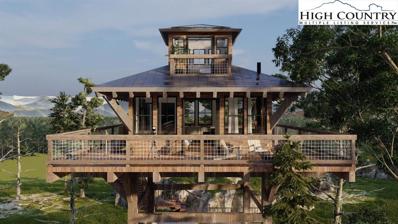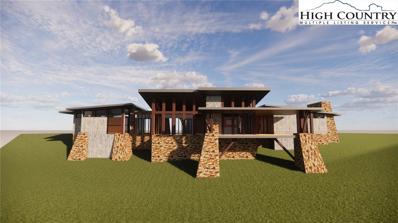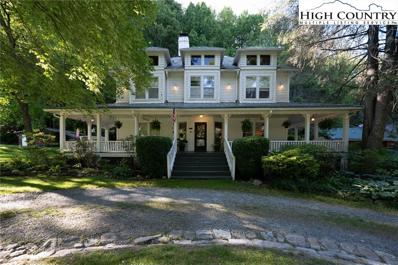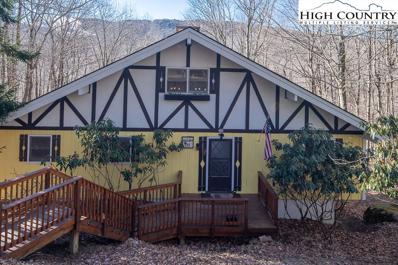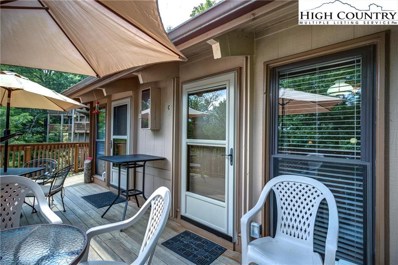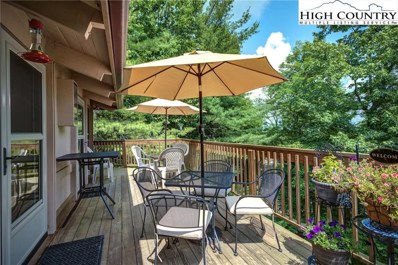Banner Elk NC Homes for Sale
$1,495,000
102 Rainbows End Beech Mountain, NC 28604
- Type:
- Single Family
- Sq.Ft.:
- 3,951
- Status:
- Active
- Beds:
- 5
- Lot size:
- 1.25 Acres
- Year built:
- 2006
- Baths:
- 4.00
- MLS#:
- 245812
- Subdivision:
- Beech Creek Estates
ADDITIONAL INFORMATION
PRIVATE FLY FISHING rights from this unique property located on Beech Mountain! Drive your UTV and bring your fly rod as you go down to Beech Creek to enjoy nature at its finest! "Fly Fishing Lodge" is a ONE of a KIND custom-built home situated on 1.25 acres of land and surrounded by 173 ACRES of wildlife preserve owned by the State of NC. With amazing long-range protected views, this home a MASTERPIECE which must be seen to be appreciated! Featuring 5 BEDROOMS and 3.5 BATHS, this estate size home boasts almost 4,000 square feet of living area. Upon arrival, you'll be taken aback by the mountain ambiance from the front porch that will welcome you into this grand estate. The main level features all one-level living with soaring ceilings showcased by the massive gas log stone fireplace which is the focal point of the home. Walk out onto the covered rear deck with hot tub and beautiful views! The kitchen has a gas cooktop, microwave/convection oven, granite counters, custom cabinetry, and stainless appliances. The primary bedroom suite has a gas fireplace, beautiful views, and a tub with a separate walk-in shower. There are 3 additional bedrooms on the main level (one currently being used as an office), and 1.5 baths. The upper levels (one on each side of the home) have a reading/library loft and a huge 5th bedroom/game/theater room, mini kitchen, and full bath. Plenty of storage in the 2 car garage and an oversized laundry/mudroom. There is a sewing/craft room (289 sq ft not included in living area) on the lower level which can be used for a multitude of purposes. The home also has a generator and LOW HOA fees of $500 a year, and a 30-day minimum for rentals. Beech Mountain club eligible. Use of UTVs is restricted to residents of Beech Creek Estates only and not allowed on town roads.
- Type:
- Single Family
- Sq.Ft.:
- 1,065
- Status:
- Active
- Beds:
- 4
- Lot size:
- 0.33 Acres
- Baths:
- 2.00
- MLS#:
- 245734
ADDITIONAL INFORMATION
This to be constructed unique "Tower" is truly is one of a kind. The design is inspired by the historic "Lookout Fire Towers" These towers are 35 feet tall providing amazing long range views. This fully enclosed model offers 3 bedrooms plus a Crows Nest bedroom. Outfitted with luxury features, OPTIONAL. Can be fully furnished with a designer inspired complete furniture package. Finishes include custom cabinets and high end Miele or Summit appliances in the gourmet kitchen including ice maker, wine fridge, dishwasher, under counter fridge and freezer drawers. Indoor/outdoor bar with folding glass wall. In addition, The private "crows nest" is accessible by a ships ladder and houses a queen bed with plenty of raised storage. The home also includes a wood burning fireplace, Sonos sound, outdoor fireplace, outdoor rain shower and built with Douglas Fir Timbers. Hot tub deck and outside living area below. 1 minute from Ski Beech with its ski slopes, mountain biking, Brewer, Sky bar and restaurants. Beech Mountain Club available with fantastic amenities. Golf, tennis, pickleball, resort pool, fitness center, restaurants and more. Square footage based on building plans
$2,349,000
374 Foxfire Drive Banner Elk, NC 28604
- Type:
- Single Family
- Sq.Ft.:
- 2,599
- Status:
- Active
- Beds:
- 3
- Lot size:
- 1.42 Acres
- Year built:
- 2023
- Baths:
- 3.00
- MLS#:
- 243458
- Subdivision:
- Monteagle
ADDITIONAL INFORMATION
Sitting at an altitude of 4,585 feet perched high on a ridge overlooking a colorful patchwork of farms and valley homes below, this newly constructed, genuine, log home is ready for immediate occupancy (CO issued July 2023)! This rustic, Appalachian-style, solid-stacked-log and heavy timber-frame home commands an unparalleled, breathtaking, 220+ - degree, unobstructed, 3- state view of mountain ranges, peaks and valleys from Mount Rogers (VA) to Grandfather Mountain. Please VIEW the attached, time-lapse video (Virtual Tour) to appreciate the superior level of custom design and expert, labor-intensive, hand craftsmanship details that went into the construction of this exquisite, solid (6” x 14”) log home. No nails or screws used to fasten exterior walls or timber frame sections. Current, configuration boasts 3 bedrooms, 2½ bathrooms across 2,600 heated and A/C square feet of living area– all on the main, ground floor level. Great room features a 12 foot-wide, soaring, floor to ceiling, stone fireplace, 22-foot-high vaulted ceilings and a mantel reclaimed from an 1832 barn. Gourmet kitchen with high end appliances, large farm sink and elegant rain forest green marble counter tops. Master bedroom suite contains a custom-built, dry/Finnish sauna with windows overlooking the spectacular valley/mountain views. Guest bedroom ensuite bathroom also features an infra-red sauna. Lower, walk-out level designed as future expansion area is currently 60% finished and is fully connected to central HVAC system. It is framed, plumbed and wired for an additional 1-2 bedrooms, 2 full bathrooms and large central family room. In addition, the lower level contains an 904-square foot 2 ½ - 3 car garage. Upon completion of lower-level expansion area, the home will have 4-5 bedrooms, 4 ½ bathrooms and a total of 4,100 square feet HVAC controlled living space. Add to that 1,879 square feet of outdoor, shed and gabled porch/deck (86% covered) area and the 904 square feet of garage area.
- Type:
- Single Family
- Sq.Ft.:
- 414
- Status:
- Active
- Beds:
- 1
- Lot size:
- 0.34 Acres
- Baths:
- 1.00
- MLS#:
- 245230
ADDITIONAL INFORMATION
This to be constructed unique "Tower" is truly is one of a kind. The design is inspired by the historic "Lookout Fire Towers" These towers are 35 feet tall providing amazing long range views Outfitted with luxury features, OPTIONAL. Can be fully furnished with a designer inspired complete furniture package. Finishes include custom cabinets and high end Miele or Summit appliances in the gourmet kitchen including ice maker, wine fridge, dishwasher, under counter fridge and freezer drawers. Indoor/outdoor bar with folding glass wall. In addition, The private "crows nest" is accessible by a ships ladder and houses a queen bed with plenty of raised storage. The home also includes a wood burning fireplace, Sonos sound, outdoor fireplace, outdoor rain shower and built with Douglas Fir Timbers. Hot tub deck and outside living area below. 1 minute from Ski Beech with its ski slopes, mountain biking, Brewer, Sky bar and restaurants. Beech Mountain Club available with fantastic amenities. Golf, tennis, pickleball, resort pool, fitness center, restaurants and more. Square footage based on building plans
- Type:
- Single Family
- Sq.Ft.:
- 2,797
- Status:
- Active
- Beds:
- 3
- Lot size:
- 0.89 Acres
- Year built:
- 2023
- Baths:
- 4.00
- MLS#:
- 242747
ADDITIONAL INFORMATION
BANNER ELK NEW CONSTRUCTION!! Mountain Contemporary home with ONE LEVEL LIVING in a prime location in Banner Elk. Barn wood and stone exterior with great lines will draw you to this amazing home. 3 bedrooms and 3-1/2 baths. Open plan with vaulted ceilings incorporating T&G and large rustic beams. Living area has stone gas fireplace. Kitchen will have quartz counter tops, top of the line stainless appliances and custom cabinets. You can still pick some finishes if you desire. Multiple covered decks. Main deck has gas fireplace too to enjoy those cool evenings. Primary bedroom has large walk-in closet, double vanity, soaking tub and walk in shower. Walk out on the deck and soak in the cool mountain air with small creek below. Floors throughout the main house will be wide plank oak with stone in the bathrooms. Full 2 car garage. Flat easy driveway leads you to this secluded lot in the Elk Creek Subdivision which offers Town water/sewer, Cable, High Speed Internet and Natural Gas. This new custom home is scheduled to be finished in the fourth quarter of 2024. Square footage based on building plans. House will be measured when complete
$1,525,000
352 Great Sky Drive Banner Elk, NC 28604
- Type:
- Single Family
- Sq.Ft.:
- 2,416
- Status:
- Active
- Beds:
- 4
- Lot size:
- 1 Acres
- Year built:
- 2020
- Baths:
- 4.00
- MLS#:
- 4013829
- Subdivision:
- Monteagle
ADDITIONAL INFORMATION
Welcome to Haven Peak, a premier residence in exclusive Monteagle gated mountain top community. This extraordinary Tom Eggers built home offers unparalleled views and tranquility of nature from every angle. Whether you're seeking a private escape or space for entertaining, this property is exceptional. Embrace the magic of stunning sunrises/vibrant sunsets, immerse yourself in the grandeur of the changing seasons. Open Main Floor Plan: Featuring a spacious living room, dining room, and kitchen with premium finishes. Four Luxurious Suites: Primary suite is on the main floor, with a full bathroom boasting leathered granite counters, a tiled shower, and deck access. A second suite also features a full bath and deck access. Expansive Covered Deck: Enjoy breathtaking mountain views, includes a large stone fireplace and a mounted TV. Entertainer's Dream Loft: This spacious loft with a wet bar and pool table, perfect for hosting guests. Haven Peak is more than a home; it’s a lifestyle.
- Type:
- Single Family
- Sq.Ft.:
- 5,062
- Status:
- Active
- Beds:
- 7
- Lot size:
- 3.97 Acres
- Year built:
- 1911
- Baths:
- 8.00
- MLS#:
- 241959
ADDITIONAL INFORMATION
For those with memories to make, the historic Taylor House, located in the heart of Valle Crucis, welcomes you. This extraordinary estate offers amazing opportunities with its premium location minutes away from Banner Elk, Boone, and Blowing Rock, and is right around the corner from the Watauga River and Valle Crucis Park. This 3.97 +/- acre estate consists of multiple living spaces, and outbuildings. The Taylor House (main house) is the focal point of the property with its timeless charm, wrap around decking, and gorgeous architecture. It features seven bedrooms and seven-and one-half bathrooms, multiple living areas, office space, and commercial kitchen. Just off the main house you will find two cottages. The Red Cottage with its wonderful covered front porch features two bedrooms, two bathrooms, and a cozy living room with fireplace and kitchen. The Flower Cottage is quaint with one bedroom and one full bathroom. The garage and outbuildings create multiple options for storage, workshop, wine room, garden shed, etc. The immaculate grounds feature beautiful landscape and views. Design your own dreams with this exceptional opportunity and unique, historic district, setting. Owner financing may be an option with a large sum down.
- Type:
- Single Family
- Sq.Ft.:
- 1,597
- Status:
- Active
- Beds:
- 4
- Lot size:
- 0.36 Acres
- Year built:
- 1973
- Baths:
- 3.00
- MLS#:
- 241372
ADDITIONAL INFORMATION
4 bedrooms, 3 full baths with a seasonal ski slope view! Vaulted ceiling in the great room, with beautiful floor to ceiling stone, wood burning fireplace. New flooring throughout main level. New sliding doors let in lots of natural light. Primary bedroom and 2 guest bedrooms on the main level as well as kitchen, dining and laundry area. 2 bedrooms have deck access. Upstairs loft has sizable bunk room and full bath. Large deck overlooks view and the nice laying usable back yard. Great location, minutes to ski resort and BMC facilities. Club membership is available, not current, with new member fees and a yearly membership fee which would give you access to a private 18 hole professional golf course, clay tennis courts, pickle ball courts, 24 hour fitness center, kids day camp, outdoor pool, slope side clubhouse plus many additional amenities.
- Type:
- Condo
- Sq.Ft.:
- 573
- Status:
- Active
- Beds:
- 1
- Year built:
- 1972
- Baths:
- 1.00
- MLS#:
- 232233
ADDITIONAL INFORMATION
Cozy 1BR/1BA round-house style condominium! Top floor with vaulted ceilings. Stone gas fireplace. Located less than a mile from slopes, shops, restaurants, & hiking trails!
- Type:
- Condo
- Sq.Ft.:
- 573
- Status:
- Active
- Beds:
- 1
- Year built:
- 1972
- Baths:
- 1.00
- MLS#:
- 232026
ADDITIONAL INFORMATION
Cozy 1BR/1BA round-house style condominium! Top floor with vaulted ceilings. Stone gas fireplace. Located less than a mile from slopes, shops, restaurants, & hiking trails!

The data relating to real estate for sale on this web site comes in part from the IDX Program of the High Country Association of REALTORS®. The data is provided exclusively for consumers' personal, non-commercial use and may not be used for any purpose other than to identify prospective properties consumers may be interested in purchasing.
Andrea Conner, License #298336, Xome Inc., License #C24582, [email protected], 844-400-9663, 750 State Highway 121 Bypass, Suite 100, Lewisville, TX 75067

Data is obtained from various sources, including the Internet Data Exchange program of Canopy MLS, Inc. and the MLS Grid and may not have been verified. Brokers make an effort to deliver accurate information, but buyers should independently verify any information on which they will rely in a transaction. All properties are subject to prior sale, change or withdrawal. The listing broker, Canopy MLS Inc., MLS Grid, and Xome Inc. shall not be responsible for any typographical errors, misinformation, or misprints, and they shall be held totally harmless from any damages arising from reliance upon this data. Data provided is exclusively for consumers’ personal, non-commercial use and may not be used for any purpose other than to identify prospective properties they may be interested in purchasing. Supplied Open House Information is subject to change without notice. All information should be independently reviewed and verified for accuracy. Properties may or may not be listed by the office/agent presenting the information and may be listed or sold by various participants in the MLS. Copyright 2024 Canopy MLS, Inc. All rights reserved. The Digital Millennium Copyright Act of 1998, 17 U.S.C. § 512 (the “DMCA”) provides recourse for copyright owners who believe that material appearing on the Internet infringes their rights under U.S. copyright law. If you believe in good faith that any content or material made available in connection with this website or services infringes your copyright, you (or your agent) may send a notice requesting that the content or material be removed, or access to it blocked. Notices must be sent in writing by email to [email protected].
Banner Elk Real Estate
The median home value in Banner Elk, NC is $450,700. This is higher than the county median home value of $275,800. The national median home value is $338,100. The average price of homes sold in Banner Elk, NC is $450,700. Approximately 29.18% of Banner Elk homes are owned, compared to 14.73% rented, while 56.09% are vacant. Banner Elk real estate listings include condos, townhomes, and single family homes for sale. Commercial properties are also available. If you see a property you’re interested in, contact a Banner Elk real estate agent to arrange a tour today!
Banner Elk, North Carolina 28604 has a population of 1,350. Banner Elk 28604 is more family-centric than the surrounding county with 24.84% of the households containing married families with children. The county average for households married with children is 23.97%.
The median household income in Banner Elk, North Carolina 28604 is $58,333. The median household income for the surrounding county is $46,383 compared to the national median of $69,021. The median age of people living in Banner Elk 28604 is 21.5 years.
Banner Elk Weather
The average high temperature in July is 74.5 degrees, with an average low temperature in January of 19.7 degrees. The average rainfall is approximately 55 inches per year, with 41.5 inches of snow per year.
