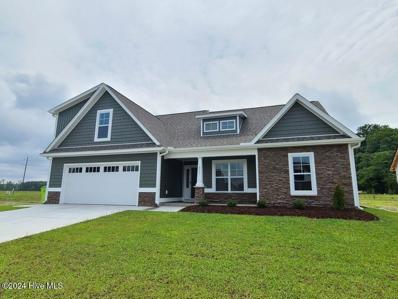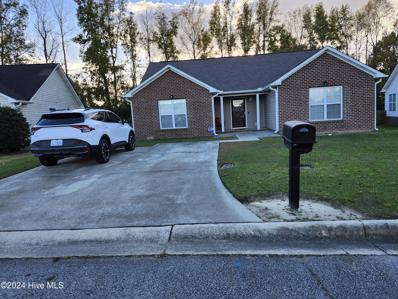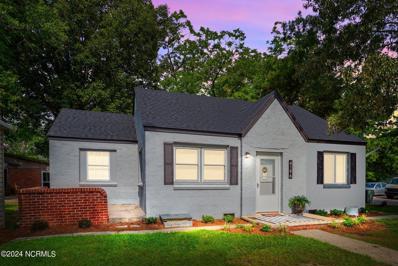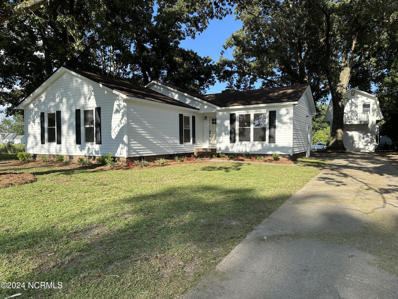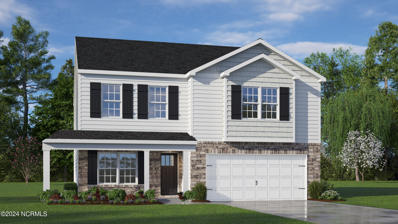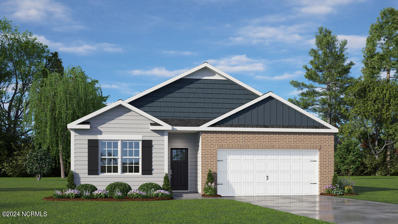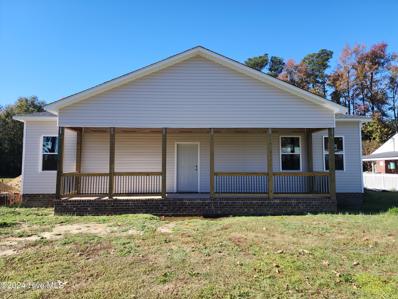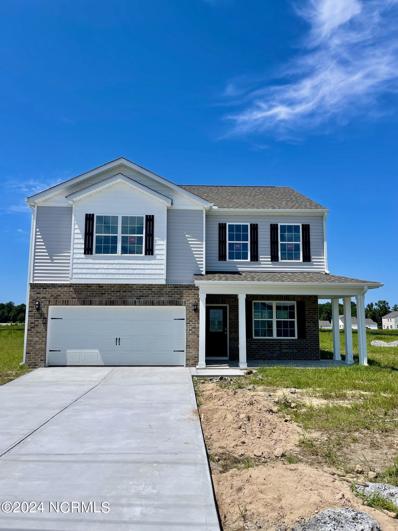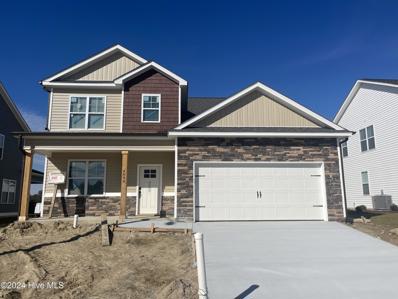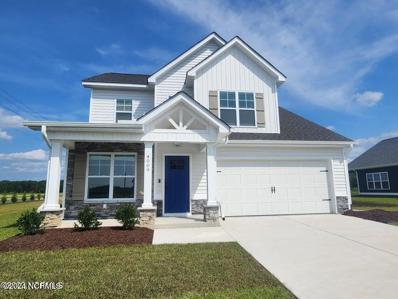Ayden NC Homes for Sale
$439,900
3500 STETSAN Way Ayden, NC 28513
- Type:
- Single Family
- Sq.Ft.:
- 2,560
- Status:
- Active
- Beds:
- 3
- Lot size:
- 1.33 Acres
- Baths:
- 4.00
- MLS#:
- 100476841
- Subdivision:
- Abbott Trail
ADDITIONAL INFORMATION
Open and bright split floor plan with beautiful finishes all throughout the home. All the trim and tile work will blow you away. The Albemarle plan offers 3 amazing bedrooms, with the master suite being on the primary level, and 3.5 bathrooms. There is even a gorgeous and spacious bonus room upstairs. This home offers an abundance of great features and plenty of storage. Who couldn't picture themselves here?Photo is of a similar home. Agent is related to the builder. An HOA may be formed in the future.
- Type:
- Single Family
- Sq.Ft.:
- 2,427
- Status:
- Active
- Beds:
- 4
- Lot size:
- 0.68 Acres
- Year built:
- 2022
- Baths:
- 3.00
- MLS#:
- 100475810
- Subdivision:
- Allen Park
ADDITIONAL INFORMATION
LIKE NEW PREINSPECTED HOME WITH A 2 YEAR HOME WARRANTY!! WONDERFUL PROPERTY LOCATED WITH WALKING DISTANCE FROM AYDEN GOLF AND COUNTRY CLUB! This like new property features 4 bedrooms and 3 full baths. 3 bedrooms are located downstairs, with the 4th bedroom/bonus are and bathroom located upstairs. Downstairs master suite features cathedral ceilings, walk in shower, and plenty of closet space. The kitchen has granite counters, gray backsplash, and gorgeous cabinetry, with an enormous island with granite top. Home features 9 foot ceilings, covered porch, 2 inch Levolor blinds, and an extended patio area. Bermuda sod has set for a wonderful lawn. It also includes many smart home features such as Z Wave programmable thermostat, door locks, wireless switch, ADT security system with cameras, Skybell video doorbell, and a touchscreen Smart Home automation platform. This is a super popular area with a chance to purchase a like new home. Schedule a showing today for your dream property!
$275,000
4138 TERRACE Drive Ayden, NC 28513
- Type:
- Single Family
- Sq.Ft.:
- 2,268
- Status:
- Active
- Beds:
- 3
- Lot size:
- 0.42 Acres
- Year built:
- 1955
- Baths:
- 3.00
- MLS#:
- 100475330
- Subdivision:
- Westhaven Terrace
ADDITIONAL INFORMATION
Welcome to this charming 3 bedroom home in the heart of the quaint town of Ayden. This home boasts over 2200 square foot of living space on the main footprint and an additional 600+ sq feet of separate heated space upstairs that includes an additional room and 1/2 bathroom. In the kitchen you'll find updated quartz countertops, a butcher block island and new semi-custom cabinetry along with new appliances. New LVP flooring was installed in 2022 while some parts of the home still boast the original hardwood flooring. The primary bathroom was updated as well with a new walk-in shower and a new vanity with granite countertop. You will surely enjoy the large private fenced backyard with an oversized patio perfect for all types of outdoor activities. New ductwork in 2022 will ensure efficiency of the HVAC system. If you're looking for plenty of space for a great price in a well established neighborhood this is the home for you!
- Type:
- Single Family
- Sq.Ft.:
- 2,231
- Status:
- Active
- Beds:
- 4
- Lot size:
- 0.41 Acres
- Year built:
- 2021
- Baths:
- 3.00
- MLS#:
- 100475102
- Subdivision:
- Allen Park
ADDITIONAL INFORMATION
If you are looking for a home in Ayden, definitely take a look at this gem! This well maintained 4 bedroom home is located in the desirable Allen Park subdivision. Bottom floor layout is open concept with kitchen boasting granite counter tops, stainless appliances and laminate flooring through out! Upstairs holds all bedrooms and the laundry room for easy living! Primary bedroom's bath has a large shower and 2 closets! This home has lots of storage as well as smart light switches and security system. With this home you have the country feel yet close to Winterville and Ayden for food and shopping! This quaint neighborhood is good for long walks and bike rides!! Large fenced in backyard has a planter garden with a built in table that conveys as well as the gazebo! Check this home out today, you will be glad you did! All appliances convey! MOTIVATED SELLER!!!!
- Type:
- Single Family
- Sq.Ft.:
- 1,568
- Status:
- Active
- Beds:
- 3
- Year built:
- 2003
- Baths:
- 2.00
- MLS#:
- 100474535
- Subdivision:
- Countryaire Village
ADDITIONAL INFORMATION
Well maintained 3 bed 2 bath home with that small town charm., All on one level, ready to move in. Over 1500 sq feet of living space. Planty of space for outdoor fun, Deck and a large concrete porch. Located in Ayden, great location and close to Winterville, Greenville and close to Hwy 11 bypass. Schedule your showing. New Roof June 2024, New Carpet
- Type:
- Manufactured Home
- Sq.Ft.:
- 1,320
- Status:
- Active
- Beds:
- 3
- Lot size:
- 60.62 Acres
- Year built:
- 1997
- Baths:
- 2.00
- MLS#:
- 100472269
- Subdivision:
- Not In Subdivision
ADDITIONAL INFORMATION
Developers and private owners, here's your opportunity! This 60 acre property is a prime location for creating your dream estate or a mixed-use development. The property includes a spacious doublewide mobile home with an open floor plan, featuring a kitchen with a center island, a cozy living room with a fireplace, and neutral decor throughout. Also included is workshop shop that conveys with the property. Conveniently located near Ayden Golf and Country Club, you're just 10 miles from Ayden and only 14 miles from ECU and all the great shopping, dining and medical care Greenville NC has to offer!
$429,900
3502 STETSAN Way Ayden, NC 28513
- Type:
- Single Family
- Sq.Ft.:
- 2,247
- Status:
- Active
- Beds:
- 3
- Lot size:
- 1.44 Acres
- Baths:
- 3.00
- MLS#:
- 100470901
- Subdivision:
- Abbott Trail
ADDITIONAL INFORMATION
The Beaufort- A split floor plan to ensure privacy of the primary suite. And what a ''sweet'' it is! This home has a closet the size of Texas and a huge primary bath! Kitchen with plenty of cabinets/storage and pantry, open to the family room and adjacent to the nook. Formal dining, bonus room, and full bath. This is a show stopper so come preview this home on 1.44 acres! Photo is of a similar home. Agent is related to builder. An HOA may be formed in the future.
$54,900
4387 EAST Avenue Ayden, NC 28513
- Type:
- Single Family
- Sq.Ft.:
- 1,200
- Status:
- Active
- Beds:
- 3
- Lot size:
- 0.48 Acres
- Year built:
- 1920
- Baths:
- 2.00
- MLS#:
- 100470474
- Subdivision:
- Other
ADDITIONAL INFORMATION
Discover a unique opportunity with these two distinct houses on a single lot in Ayden, perfect for investors or those dreaming of creating their ideal spaces. Bring your tools--this is a diamond-in-the-rough property!The first building was a church with 1,200 sqft, offering a blank canvas for creative renovations. The second house features 1,119 sqft, boasting original charm and plenty of potential. Both structures need TLC, making them ideal for those looking to remodel and transform them into cozy homes.This fantastic opportunity is perfect for anyone eager to roll up their sleeves and create their dream living environment. With the right vision, these properties could become beautiful homes or lucrative rentals.Located in a desirable neighborhood with easy access to local amenities, schools, and parks, your dream home might just start here! Don't miss out--schedule your showing today and explore the endless possibilities these properties have to offer!
$333,900
1047 MONTEVALLO Lane Ayden, NC 28513
- Type:
- Single Family
- Sq.Ft.:
- 1,730
- Status:
- Active
- Beds:
- 3
- Lot size:
- 0.18 Acres
- Year built:
- 2024
- Baths:
- 2.00
- MLS#:
- 100469207
- Subdivision:
- Montevallo
ADDITIONAL INFORMATION
NEW CONSTRUCTION!! JUST IN TIME FOR THE HOLIDAYS!!! 2 PERCENT RATE BUY DOWN AVALIBLE WITH BUILDERS PREFERRED LENDER!!Call and schedule your appointment today to view this single level living home . This beauty boast an open concept , split floor plan. Large bedrooms and closet that leads into the Laundry room!! Walking distance to the Ayden Country club and Golf course. Lender Credit available through Atlantic Bay Mortgage Group for a 1percent lender credit up to 2,500 and Lender Rate buy down Available
$235,000
4605 LEE Street Ayden, NC 28513
- Type:
- Single Family
- Sq.Ft.:
- 2,146
- Status:
- Active
- Beds:
- 4
- Lot size:
- 0.81 Acres
- Year built:
- 1962
- Baths:
- 3.00
- MLS#:
- 100466946
- Subdivision:
- Not In Subdivision
ADDITIONAL INFORMATION
Beautiful remodeled home in the up and coming city of Ayden. Conveniently located close to Winterville and Greenville. Many upgrades including granite countertops and beautiful floors.
$311,450
1171 QUEENSLAND Lane Ayden, NC 28513
- Type:
- Single Family
- Sq.Ft.:
- 2,164
- Status:
- Active
- Beds:
- 3
- Lot size:
- 0.3 Acres
- Year built:
- 2024
- Baths:
- 3.00
- MLS#:
- 100462888
- Subdivision:
- East Ridge
ADDITIONAL INFORMATION
NEW CONSTRUCTION! MOVE IN READY! Welcome to our Penwell floor plan! With just over 2100 square feet, this home packs a punch. Before you step inside, take a seat on the inviting extended front porch. Upon entering, you are met by your dedicated office/flex space. The main level also features a chef-inspired kitchen with an oversized island, granite countertops, a subway tile backsplash and a spacious walk-in pantry. From your kitchen, you have an open view into the rest of your living area. The versatile, elongated living area offers ample space while still feeling cozy - especially since you can snuggle up by your electric fireplace. The owner's suite on the second level offers a walk-in shower with private water closet, and large walk-in closet. Upstairs in this home, you will also find 2 additional bedrooms, for a total of 3, a spacious loft and laundry room. Our homes are built with quality materials and workmanship throughout, and superior attention to detail - Plus a one-year builder's warranty! Your new home also includes our Smart Home technology package! Photos are representational, and colors and materials may vary. Buyers to receive up to 10k in Seller Paid Closing Costs with use of preferred lender + attorney!
$269,000
4196 LEE Street Ayden, NC 28513
- Type:
- Single Family
- Sq.Ft.:
- 1,080
- Status:
- Active
- Beds:
- 2
- Lot size:
- 0.19 Acres
- Year built:
- 1965
- Baths:
- 1.00
- MLS#:
- 100462072
- Subdivision:
- Not In Subdivision
ADDITIONAL INFORMATION
Opportunity awaits you for this cash flowing property located in the heart of downtown Ayden! Owner is selling as a bundle a renovated single family fully furnished income producing rental home and renovated commercial space! 4196 Lee is a fully furnished mid-term property featuring 2 bed, 1 bath renting for $1600 a month until Mid March! Featuring new flooring, new kitchen cabinets, new appliances, granite countertops, freshly painted throughout, new HVAC system, large backyard space and so much more! (City of Ayden stated the oversized back lot is able to be parceled off and developed commercial)Home is zoned Commercial & Residential! 4200 Lee has tenant in place until end of August for $825.00 a month! (MLS #100461943)Possibilities are endless! Great addition to your portfolio! Or pack your suit case and move right into the single family home while collecting rental income from your commercial space with great tenant in place. Reach out today for more information!
- Type:
- Single Family
- Sq.Ft.:
- 1,547
- Status:
- Active
- Beds:
- 3
- Lot size:
- 0.3 Acres
- Year built:
- 1981
- Baths:
- 2.00
- MLS#:
- 100461875
- Subdivision:
- Not In Subdivision
ADDITIONAL INFORMATION
MOTIVATED SELLER...BRING AN OFFER. Updates galore! This home is move in ready. Seller has added new siding, new shutters, new exterior doors, new light fixtures and ceiling fans, new bathroom vanities and plumbing fixtures, new custom shower in the master bathroom, new kitchen cabinets, new counter tops, new appliances including a refrigerator and new flooring. The spacious kitchen and dining space includes a large island with generous seating space. The new stainless steel appliances are waiting for you to create delicious meals for your family or for entertaining. The bathrooms are new and fresh. The home has 3 bedrooms and 2 full baths. The family room has a fireplace and is open to the dining and kitchen area. The bonus room can be used for multiple purposes and has new sliding glass doors that open to the outside. The laundry closet is located in the bonus space as well as some built in book shelves. Outside you will find a 14 by 33 feet, 2 story workshop that has a full bathroom and a large utility sink. The workshop also boasts a new roof and new exterior paint. Ductwork is in place to add your heating and air, if you choose to add this. There are so many possibilities for this space. Bring your imagination. This is a beautiful home and is waiting for you to make it your own!
$399,900
1056 MONTEVALLO Lane Ayden, NC 28513
- Type:
- Single Family
- Sq.Ft.:
- 2,104
- Status:
- Active
- Beds:
- 3
- Lot size:
- 0.19 Acres
- Year built:
- 2022
- Baths:
- 3.00
- MLS#:
- 100460090
- Subdivision:
- Montevallo
ADDITIONAL INFORMATION
Price Improvement! This home truly is better than new. Wide front foyer and hallway lead to open kitchen/dining/living room. Enjoy the convenience of gas drop-in range, upgraded refrigerator, and tile back splash. Custom blinds and shades with five year warranty installed throughout. Master bedroom on first floor with two closets and inviting bath with over sized tile shower. Additional two bedrooms with shared bath at front of home, giving the main bedroom ample privacy. Pocket door and steps lead to spacious upper room with full bath and attic access for owner walk in storage. Home has been upgraded with wireless automation. Rear lawn has berm privacy and covered porch. HOA covers lawn maintenance. Lender Credit available through Atlantic Bay Mortgage Group for a 1percent lender credit up to 2,500
$399,900
1052 MONTEVALLO Lane Ayden, NC 28513
- Type:
- Single Family
- Sq.Ft.:
- 2,323
- Status:
- Active
- Beds:
- 3
- Lot size:
- 0.19 Acres
- Year built:
- 2022
- Baths:
- 3.00
- MLS#:
- 100454278
- Subdivision:
- Montevallo
ADDITIONAL INFORMATION
PRICE IMPROVEMENT! Completed in 2023, this 3 BD/2.5 BA is better than new! This beauty is The Prynwood Plan by Donald Gardner and was built with quality construction by American Builders! Located in the luxury patio home neighborhood of Montevallo, this home features low maintenance with the front lawn maintained by the HOA! Montevallo is conveniently located adjacent to the 18 hole Ayden Golf & Country Club w/ golf memberships available & social memberships available for pool & tennis access! Features of this like new home include an inviting front porch, two story foyer, formal dining room, and spacious living room w/ soaring ceilings & a cozy fireplace! The gorgeous kitchen features custom cabinets, granite counters, tile backsplash, and stainless steel appliances including a gas range! On the main level, you'll find a relaxing primary bedroom w/ trey ceilings, walk-in closet, and an attached bath w/ double sinks, walk-in tiled shower w/ glass door, & a separate soaking tub! Upstairs, you'll find two guest bedroom both with built-in closet shelving, a guest bath w/ a tub/shower combo, and a large bonus room! 2-car attached garage w/ separate entry door! Tankless water heater! Enjoy your summer evenings on your back porch overlooking your fenced-in backyard! Just minutes to the quaint Town of Ayden! Easy commute to East Carolina University, ECU Health, ThermoFisher & the Global TransPark! Perfect for working from home as well with Optimum high speed internet currently available & MetroNet fiber optic coming soon! Priced to move at just $399,900! December 2023 appraisal value of $422,800! **SELLER IS AN NC LICENSED REAL ESTATE BROKER & THE LISTING AGENT**
$1,115,000
1505 FOX HOLLOW Drive Ayden, NC 28513
- Type:
- Single Family
- Sq.Ft.:
- 4,806
- Status:
- Active
- Beds:
- 4
- Lot size:
- 1.48 Acres
- Year built:
- 2021
- Baths:
- 5.00
- MLS#:
- 100451209
- Subdivision:
- Hunters Run
ADDITIONAL INFORMATION
Welcome to your dream home in the desirable Hunters Run Subdivision, located just two minutes from the Ayden Golf and Country Club. One of the area's most beautiful properties sitting on 1.48 acres with an irrigation system, offering a retreat from the bustle of everyday life! Custom built and crafted by contractor-owner. As you enter the driveway you are greeted by a stunning all brick 4 bedroom, 4.5 bath home with a bonus. Step inside, and you'll be captivated by the attention to detail and exquisite craftsmanship. You will see German Smeared brick and shiplap along with custom-built in cabinet details throughout the whole home. This kitchen is a true chef's delight, featuring sleek quartz countertops, a gas stove for culinary masterpieces, an expansive island for meal preparation, two kitchen sinks, and custom-built cabinetry that provides ample storage for all your kitchen essentials. The luxury vinyl plank flooring throughout the house adds a touch of sophistication and ensures easy maintenance. When you step outside, you will want to relax all evening on the spacious covered porch sitting by the outside brick fireplace and cooking outside on the custom built-in al fresco patio kitchen while letting your animals enjoy the fresh air with the underground dog fence. The oversized three-car garage accommodates your vehicles and provides additional storage space for all your recreational gear along with the detached 2-car garage workshop with additional space upstairs that you can make into an in-law suite. Enjoy a state-of-the-art electronic air filter and a grand walk-in attic with full access to all the wires. Plus, with a 1000-gallon owned propane tank and multi-zone HVAC, live in comfort and style with 10ft+ ceilings throughout. There is no established HOA, but there is a fee 1/Year: $250; Kenneth Smith Property; This fee is for maintaining common areas.
$337,950
2070 NC-102 Ayden, NC 28513
- Type:
- Single Family
- Sq.Ft.:
- 2,175
- Status:
- Active
- Beds:
- 3
- Lot size:
- 1.99 Acres
- Year built:
- 2024
- Baths:
- 3.00
- MLS#:
- 100449673
- Subdivision:
- Dakota Creek
ADDITIONAL INFORMATION
NEW CONSTRUCTION! NO CITY TAXES! On 1.99 acres, welcome to our Penwell floor plan! With just over 2100 square feet, this home packs a punch. Before you step inside, take a seat on the inviting extended front porch. Upon entering, you are met by your dedicated office/flex space. The main level also features a chef-inspired kitchen with an oversized island, granite countertops, a subway tile backsplash and a spacious walk-in pantry. From your kitchen, you have an open view into the rest of your living area. The versatile, elongated living area offers ample space while still feeling cozy - especially since you can snuggle up by your electric fireplace. The owner's suite on the second level offers a walk-in shower with private water closet, and large walk-in closet. Upstairs in this home, you will also find 2 additional bedrooms, for a total of 3, a spacious loft and laundry room. Our homes are built with quality materials and workmanship throughout, and superior attention to detail - Plus a one-year builder's warranty! Your new home also includes our Smart Home technology package! Photos are representational, and colors and materials may vary. Buyers to receive up to $10,000 in Seller Paid Closing Costs with use of preferred lender + attorney!
$310,490
2092 NC-102 Ayden, NC 28513
- Type:
- Single Family
- Sq.Ft.:
- 1,764
- Status:
- Active
- Beds:
- 4
- Lot size:
- 1.69 Acres
- Year built:
- 2024
- Baths:
- 2.00
- MLS#:
- 100449542
- Subdivision:
- Dakota Creek
ADDITIONAL INFORMATION
*** NEW CONSTRUCTION - NO CITY TAXES - SPECIAL INTEREST RATE INCENTIVE! *** Sitting on 1.69 acres, the Cali floor plan is the epitome of single-level living. This home is one of our most popular ranch plans for a reason! With just over 1750 square feet, this plan includes 3 bedrooms at the front half of the home and the primary suite with vaulted ceiling at the rear end of the home. The primary bathroom offers a water closet and 2 spacious walk-in closets. The kitchen in this home features an oversized island, subway tile backsplash, stainless steel appliances and large corner walk-in pantry. This home is the perfect mix of an open and closed floor plan. While you have a full view of your living and dining rooms from either area, there is some slight division between the different spaces which creates an intimate and cozy feel. Another special feature about this home is the covered patio right off the dining space. Our homes are built with quality materials and workmanship throughout, and superior attention to detail - Plus a one-year builder's warranty! Your new home also includes our Smart Home technology package! Photos are representational, and colors and materials may vary. Buyers to receive up to $10,000 in Seller Paid Closing Costs with use of preferred lender + attorney!
$314,990
2080 NC-102 Ayden, NC 28513
- Type:
- Single Family
- Sq.Ft.:
- 1,764
- Status:
- Active
- Beds:
- 4
- Lot size:
- 1.99 Acres
- Year built:
- 2024
- Baths:
- 2.00
- MLS#:
- 100448124
- Subdivision:
- Dakota Creek
ADDITIONAL INFORMATION
*** NEW CONSTRUCTION - NO CITY TAXES - SPECIAL INTEREST RATE INCENTIVE! *** Sitting on 1.99 acres, the Cali floor plan is the epitome of single-level living. This home is one of our most popular ranch plans for a reason! With just over 1750 square feet, this plan includes 3 bedrooms at the front half of the home and the primary suite with vaulted ceiling at the rear end of the home. The primary bathroom offers a water closet and 2 spacious walk-in closets. The kitchen in this home features an oversized island, subway tile backsplash, stainless steel appliances and large corner walk-in pantry. This home is the perfect mix of an open and closed floor plan. While you have a full view of your living and dining rooms from either area, there is some slight division between the different spaces which creates an intimate and cozy feel. Another special feature about this home is the covered patio right off the dining space. Our homes are built with quality materials and workmanship throughout, and superior attention to detail - Plus a one-year builder's warranty! Your new home also includes our Smart Home technology package! Photos are representational, and colors and materials may vary. Buyers to receive up to $10,000 in Seller Paid Closing Costs with use of preferred lender + attorney!
$260,000
4052 N PITT Street Ayden, NC 28513
- Type:
- Single Family
- Sq.Ft.:
- 1,656
- Status:
- Active
- Beds:
- 3
- Lot size:
- 0.18 Acres
- Year built:
- 2024
- Baths:
- 3.00
- MLS#:
- 100446692
- Subdivision:
- Not In Subdivision
ADDITIONAL INFORMATION
New construction, in the up and coming town of Ayden. Beautiful one level floor plan with 3 bedrooms and 2.5 baths. Custom tiled showers and floors in the bathrooms, granite counter tops, crowned molding on ceilings. A front porch will be added and a deck will be added off of dining room french doors. Buyer will be able to choose most color selections including flooring, cabinets, countertops, and wall paint.
- Type:
- Single Family
- Sq.Ft.:
- 2,175
- Status:
- Active
- Beds:
- 3
- Lot size:
- 0.69 Acres
- Year built:
- 2024
- Baths:
- 3.00
- MLS#:
- 100442788
- Subdivision:
- Dakota Creek
ADDITIONAL INFORMATION
*** NEW CONSTRUCTION - NO CITY TAXES - SPECIAL INTEREST RATE INCENTIVE! *** On .69 acres, welcome to our Penwell floor plan! With just over 2100 square feet, this home packs a punch. Before you step inside, take a seat on the inviting extended front porch. Upon entering, you are met by your dedicated office/flex space. The main level also features a chef-inspired kitchen with an oversized island, granite countertops, a subway tile backsplash and a spacious walk-in pantry. From your kitchen, you have an open view into the rest of your living area. The versatile, elongated living area offers ample space while still feeling cozy - especially since you can snuggle up by your electric fireplace. The owner's suite on the second level offers a walk-in shower with private water closet, and large walk-in closet. Upstairs in this home, you will also find 2 additional bedrooms, for a total of 3, a spacious loft and laundry room. Our homes are built with quality materials and workmanship throughout, and superior attention to detail - Plus a one-year builder's warranty! Your new home also includes our Smart Home technology package! Photos are representational, and colors and materials may vary. Buyers to receive up to $10,000 in Seller Paid Closing Costs with use of preferred lender + attorney!
$354,799
1018 MONTEVALLO Lane Ayden, NC 28513
- Type:
- Single Family
- Sq.Ft.:
- 1,785
- Status:
- Active
- Beds:
- 3
- Lot size:
- 0.27 Acres
- Year built:
- 2024
- Baths:
- 2.00
- MLS#:
- 100436489
- Subdivision:
- Montevallo
ADDITIONAL INFORMATION
2 PERCENT RATE BUY DOWN AVALIBLE THROUGH BUILDERS PREFERRED LENDER! Don't wait and miss your opportunity with this generous offer! Single level living at its finest on larger lot!! Beautiful open floor plan with plenty of room to entertain guess. Imagine living in a quiet, small community in the country, backed up to an 18 hole golf course and yet only minutes from a small town. Montevallo offers this, along with beautiful yards, sidewalks and lighted streets. This community will allow golf carts on the streets for your afternoon rides to visit your neighbors or to the Country club to hit a few golf balls on the front nine before turning in for the night. The Montevallo Living's HOA will be taking care of all your lawn and shrubbery needs yearly, so no worries there. Luxury Patio Homes are built with low maintenance in mind, along with future ADA accessibility, if ever needed. Call and schedule your showing today! Lender Credit available through Atlantic Bay Mortgage Group for a 1percent lender credit up to 2,500 and lender rate buy down
$407,959
1071 MONTEVALLO Lane Ayden, NC 28513
- Type:
- Single Family
- Sq.Ft.:
- 2,174
- Status:
- Active
- Beds:
- 3
- Lot size:
- 0.18 Acres
- Year built:
- 2024
- Baths:
- 2.00
- MLS#:
- 100436472
- Subdivision:
- Montevallo
ADDITIONAL INFORMATION
2 PERCENT RATE BUY DOWN THROUGH BUILDERS PREFERRED LENDER. Don't wait and miss your opportunity with this generous offer! The ''New American 1'' plan But with an added bonus room!! Single level living at its best! Custom built ins, large kitchen and low maintenance living! About Montevallo Imagine living in a quiet, small community in the country, backed up to an 18 hole golf course and yet only minutes from a small town. Montevallo offers this, along with beautiful yards, sidewalks and lighted streets. This community will allow golf carts on the streets for your afternoon rides to visit your neighbors or to the Country club to hit a few golf balls on the front nine before turning in for the night. The Montevallo Living's HOA will be taking care of all your lawn and shrubbery needs yearly, so no worries there. Luxury Patio Homes are built with low maintenance in mind, along with future ADA accessibility, if ever needed. Don't miss out , schedule your showing today! Lender Credit available through Atlantic Bay Mortgage Group for a 1 percent lender credit up to 2,500 and Lender rate buy down available!
$339,900
4096 SWIFT CREEK RUN Ayden, NC 28513
- Type:
- Single Family
- Sq.Ft.:
- 2,219
- Status:
- Active
- Beds:
- 4
- Lot size:
- 0.23 Acres
- Year built:
- 2024
- Baths:
- 3.00
- MLS#:
- 100435563
- Subdivision:
- Cottages At Swift Creek
ADDITIONAL INFORMATION
The Gaylord Plan. An open 2 story plan with a great flow ready to move in! 1st floor master suite, large laundry room, and beautiful trim work throughout. Upstairs features 3 big bedrooms and a bonus room. Generous sized closets throughout. An HOA may be formed in the future.
$359,900
4063 SWIFT CREEK Run Ayden, NC 28513
- Type:
- Single Family
- Sq.Ft.:
- 2,167
- Status:
- Active
- Beds:
- 4
- Lot size:
- 0.23 Acres
- Year built:
- 2024
- Baths:
- 4.00
- MLS#:
- 100435522
- Subdivision:
- Cottages At Swift Creek
ADDITIONAL INFORMATION
The Cherry Plan. This home features a 1st floor master suite, 1/2 bath, walk-in kitchen pantry and a home office all on the first floor. Upstairs provides additional bedrooms and plenty of storage. Great use of space. Tile showers, blinds and sod in the front/rear yard are just some of the extra perks in this home. Agent related to builder. An HOA may be formed in the future. ** Picture is similar to one being built**

Ayden Real Estate
The median home value in Ayden, NC is $154,700. This is lower than the county median home value of $208,200. The national median home value is $338,100. The average price of homes sold in Ayden, NC is $154,700. Approximately 52.86% of Ayden homes are owned, compared to 35.97% rented, while 11.17% are vacant. Ayden real estate listings include condos, townhomes, and single family homes for sale. Commercial properties are also available. If you see a property you’re interested in, contact a Ayden real estate agent to arrange a tour today!
Ayden, North Carolina 28513 has a population of 4,991. Ayden 28513 is more family-centric than the surrounding county with 31.85% of the households containing married families with children. The county average for households married with children is 26.79%.
The median household income in Ayden, North Carolina 28513 is $50,938. The median household income for the surrounding county is $50,422 compared to the national median of $69,021. The median age of people living in Ayden 28513 is 41.2 years.
Ayden Weather
The average high temperature in July is 90 degrees, with an average low temperature in January of 32.7 degrees. The average rainfall is approximately 49.4 inches per year, with 1.9 inches of snow per year.
