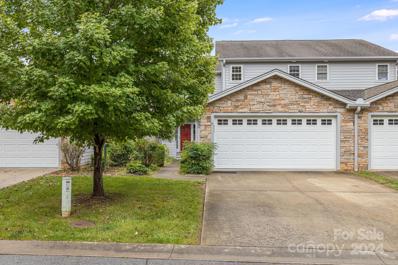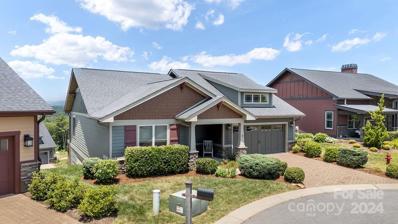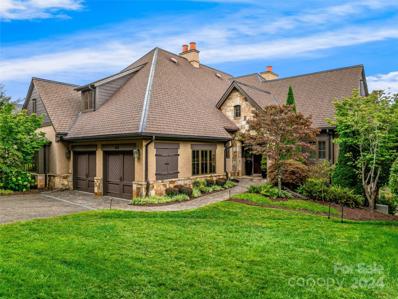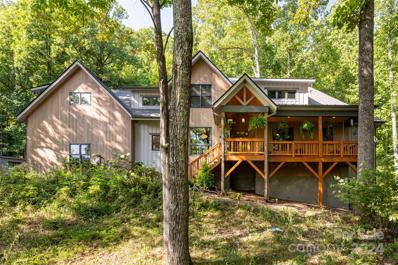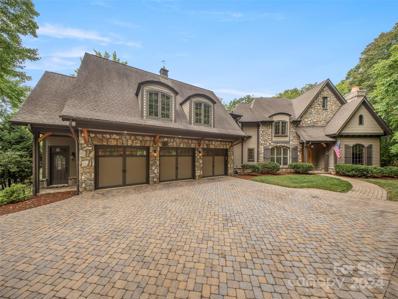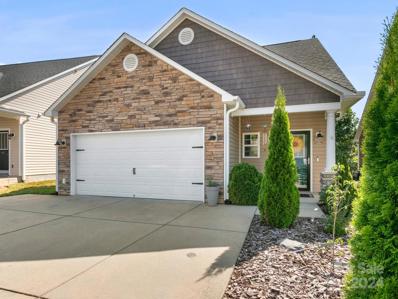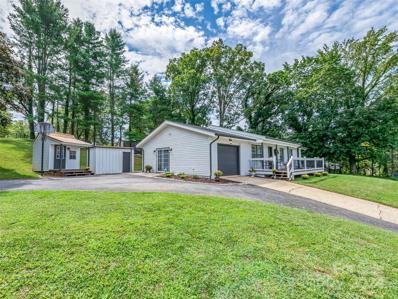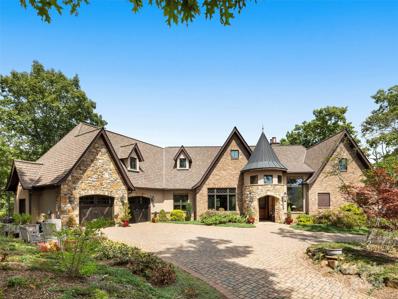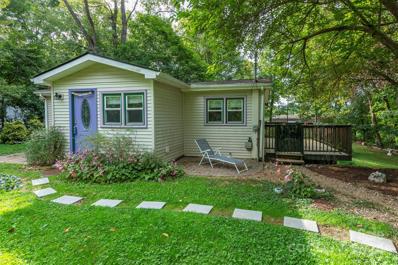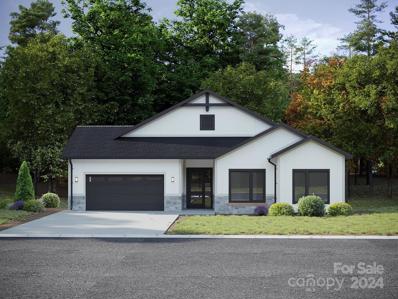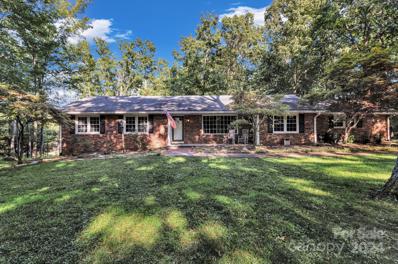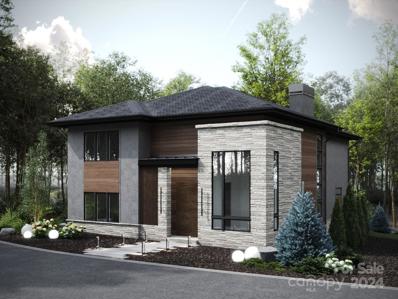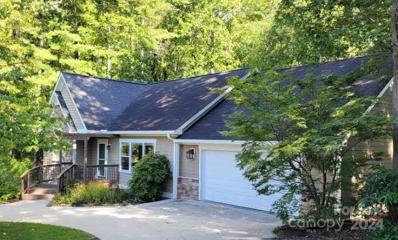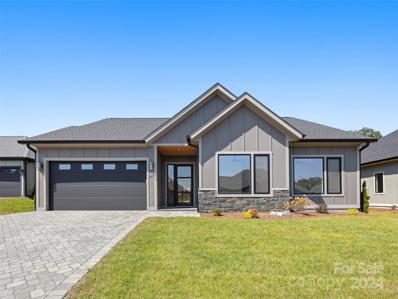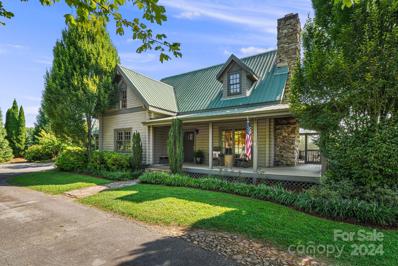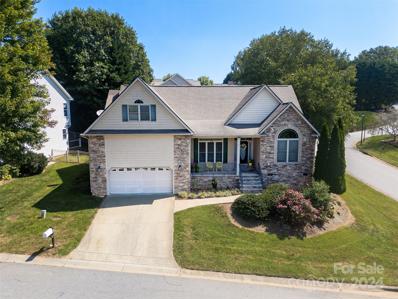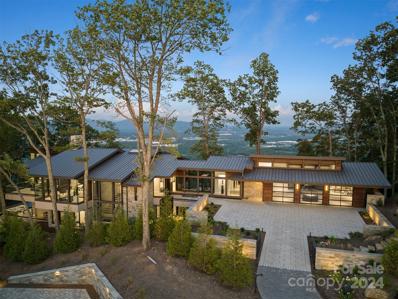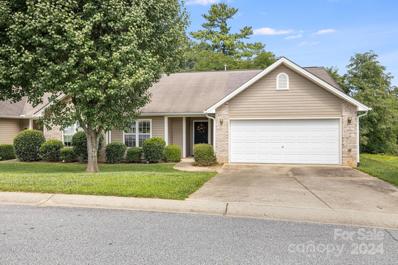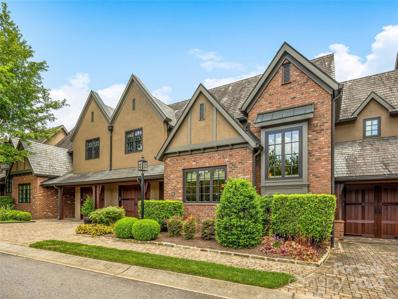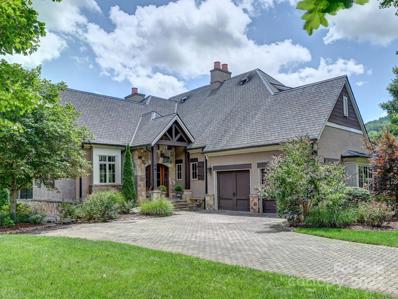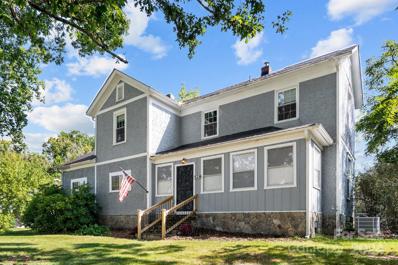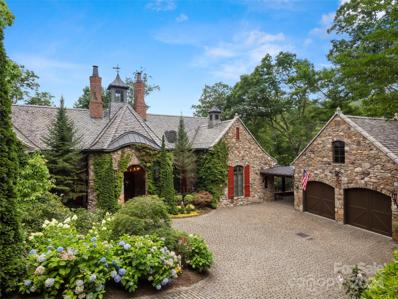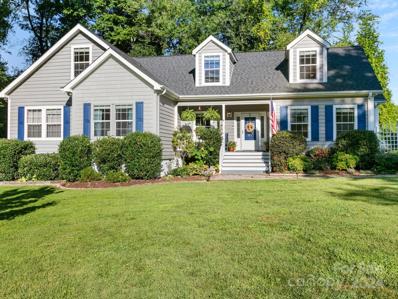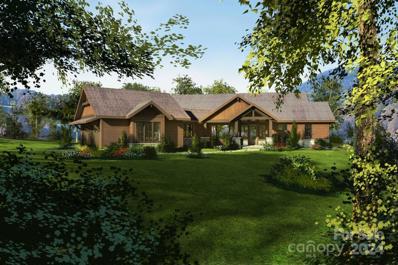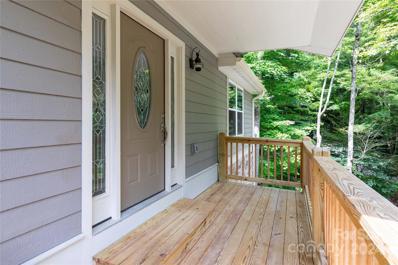Arden NC Homes for Sale
$455,000
20 Holiday Drive Arden, NC 28704
- Type:
- Townhouse
- Sq.Ft.:
- 2,882
- Status:
- Active
- Beds:
- 3
- Lot size:
- 0.07 Acres
- Year built:
- 2007
- Baths:
- 5.00
- MLS#:
- 4186032
- Subdivision:
- Royal Pines Village
ADDITIONAL INFORMATION
LOCATION, LOCATION! This move-in ready 3 bedroom, 4 and 1/2 bath townhome is perfect for those with a busy lifestyle, looking for a little solitude to relax and unwind. Quiet neighborhood- close to all that South Asheville has to offer...Shopping, Restaurants, & Much More! This property boasts one of the largest townhomes in the area, along with a 2-car garage on the main living level & one car garage on the basement level. The HOA covers your landscaping, roof and exterior property maintenance! Don’t delay, schedule your showing today!!!
- Type:
- Single Family
- Sq.Ft.:
- 2,830
- Status:
- Active
- Beds:
- 3
- Lot size:
- 0.16 Acres
- Year built:
- 2017
- Baths:
- 3.00
- MLS#:
- 4186096
- Subdivision:
- Pinnacle At Arabella Heights
ADDITIONAL INFORMATION
MOVE-IN READY! A RARE resale at the Pinnacle at Arabella, a private gated community in a highly desirable, conveniently located South Asheville/Arden location. This gently used home served as a summer home for its previous owners and was occupied only a few months each year. This home features: energy-efficient construction with low-maintenance materials, vaulted & tray ceilings, a sunroom off the primary bedroom, granite counter tops throughout, Bosch appliances (no refrigerator, washer/dryer), main-level hardwood floors, gas-vented fireplace, tankless water heater, lower-level patio, and a main-level deck w/SunSetter awning & stunning long-range mountain views! This is main-floor living at its finest! Enjoy having NO yard work, a clubhouse for gathering with your new friends, and a fitness room. A community outdoor pool and nature trails round out the amenities. NO City Taxes, high-speed fiber-optic internet, natural gas, all underground utilities, and city water & sewer.
$1,825,000
22 Foxbridge Way Arden, NC 28704
- Type:
- Townhouse
- Sq.Ft.:
- 3,291
- Status:
- Active
- Beds:
- 3
- Lot size:
- 0.23 Acres
- Year built:
- 2006
- Baths:
- 4.00
- MLS#:
- 4180001
- Subdivision:
- The Cliffs At Walnut Cove
ADDITIONAL INFORMATION
A sanctuary for four-seasons living. Snuggled into lush landscaping and gazing upon manicured waterfalls, 22 Foxbridge Way is as versatile as it is welcoming. Townhomes in “The Meadow” enclave are among the most sought-after in The Cliffs at Walnut Cove because they work equally well as a full-time or a seasonal residence. The updated contemporary color palette and recent customizations to the interior separate 22 Foxbridge Way from other options in The Meadow. The stunning glass foyer entrance welcomes your guests and showcases the beauty within. The open, primary-on-main floor plan with its vaulted ceiling balances gracious and cozy spaces. Massive pocket doors fully disappear into the wall, creating a special indoor/outdoor experience when open. Thoughtfully curated hardwood graces every living space in the home. And the 22 KW generator provides peace of mind year-round. And yes, the available membership in The Cliffs ensures that every day is the perfect day at 22 Foxbridge Way.
$1,289,000
477 Blue Mist Way Arden, NC 28704
- Type:
- Single Family
- Sq.Ft.:
- 3,837
- Status:
- Active
- Beds:
- 5
- Lot size:
- 4.68 Acres
- Year built:
- 2018
- Baths:
- 4.00
- MLS#:
- 4123626
- Subdivision:
- Avery Park
ADDITIONAL INFORMATION
Unharmed by Helene w/ private well, gated community & out of flood zone. This luxurious 5-bedroom home in Avery Park offers conscientious, custom construction w/ stunning long-range mtn views & a level, usable yard bordering Pisgah National Forest. The interior offers rustic pine wide-plank flooring, decorative copper accents, & striking reclaimed brick & barnwood. Enjoy an abundance of natural light & easy flow between indoor & outdoor living spaces, including a covered porch, stone patios & backyard trails. The kitchen features Quartzite countertops & overlooks the gathering room fireplace w/ wood stove & adjoining dining space. Two primary suites on the main level, plus 2 executive home offices. The second level offers 2 bedrooms, bathroom, family room & recreation room. Avery Park amenities include a pool, walking trails, fishing ponds, & sports court, all within this gated community nestled between the Blue Ridge Parkway & Pisgah National Forest. Includes seperate buildable lot.
$2,550,000
820 Blackthorne Lane Arden, NC 28704
- Type:
- Single Family
- Sq.Ft.:
- 7,128
- Status:
- Active
- Beds:
- 4
- Lot size:
- 1.32 Acres
- Year built:
- 2003
- Baths:
- 6.00
- MLS#:
- 4181931
- Subdivision:
- The Cliffs At Walnut Cove
ADDITIONAL INFORMATION
Perched on a knoll surrounded by mature hardwoods on a gorgeous 1.32-acre forested setting, this spacious yet cozy 7,129 SF home offers the best of Western North Carolina in the only gated golf community in Asheville, The Cliffs at Walnut Cove! Located only a few hundred yards from the Jack Nicklaus Signature Golf Course and the Cliffs' Tavern, enjoy casual and fine dining; or gather with friends at one of the many world-class community amenities, including walking trails, tennis courts, and a state-of-the-art Wellness Center. Sporting a home theater, 2,000+ bottle wine cellar and mother-in-law suite with private access, this stunning home offers the perfect place to live and entertain. Five beautifully appointed bedrooms, with 5 full-baths and 2 half-baths, offers a unique opportunity in the Cliffs at only $358/SF. Membership is available that offers access to golf at all 7 Cliffs’ courses. This spacious mountain home is a perfect match for someone that wants the best of all worlds!
$445,000
9 Daphne Drive Arden, NC 28704
- Type:
- Single Family
- Sq.Ft.:
- 1,650
- Status:
- Active
- Beds:
- 3
- Lot size:
- 0.08 Acres
- Year built:
- 2011
- Baths:
- 3.00
- MLS#:
- 4174041
- Subdivision:
- Waightstill Mountain
ADDITIONAL INFORMATION
Great location! Discover this meticulously maintained 3 BD/2.5 BA home in the sought-after South Asheville community of Stone Crest Villas! This spacious home boasts an open layout that includes bamboo flooring, a cozy fireplace and ample natural light. The modern kitchen, complete with stainless steel appliances, features beautiful quartz countertops, an impressive walk-in pantry and a kitchen island with breakfast bar seating for casual dining or entertaining. With the ensuite primary bedroom on the main level, this split bedroom floorplan offers both privacy and convenience. The primary suite offers both a generous walk-in closet and bathroom. Enjoy relaxing or entertaining on your large back deck, or head down to the neighborhood pool and clubhouse you get with your reasonable HOA dues to enjoy and relax there! Additional highlights include a 2-car garage, low-maintenance yard, and expanded driveway parking. Conveniently near Biltmore Park, shopping, restaurants and grocery needs!
$499,500
7 Southwicke Drive Arden, NC 28704
- Type:
- Single Family
- Sq.Ft.:
- 1,604
- Status:
- Active
- Beds:
- 3
- Lot size:
- 0.55 Acres
- Year built:
- 1974
- Baths:
- 2.00
- MLS#:
- 4180689
- Subdivision:
- Southwicke Estates
ADDITIONAL INFORMATION
Fabulous one level living with abundance of light Totally upgraded in the last 2 years and Lots of outdoor living with a full-length deck out front plus patio in back and there is room for a big garden! The garage was converted to a bonus room but the large circular driveway has room for 6+ cars Extra storage in detached storage shed with garage door plus an adorable matching cottage playhouse with bunk area Convenient south Asheville location but county taxes only If you are looking for move in ready, this is it! plus offering a furniture package for $8000 This home looks like it was finished by Chip & Joanne Gaines! The kitchen and bathrooms are straight out of a magazine So if you are looking for a smaller home with top-of-the-line appliances and finishes than come check out this house! We are also excited to share that during the week of 11/11 the Seller is having a new roof installed.
$3,995,000
85 Smokey Ridge Trail Arden, NC 28704
- Type:
- Single Family
- Sq.Ft.:
- 5,473
- Status:
- Active
- Beds:
- 3
- Lot size:
- 0.78 Acres
- Year built:
- 2017
- Baths:
- 4.00
- MLS#:
- 4180343
- Subdivision:
- The Cliffs At Walnut Cove
ADDITIONAL INFORMATION
Situated on one of the most desirable parcels in The Cliffs at Walnut Cove, this stately home offers stunning long-range mountain views and mesmerizing sunrises. A bespoke quality build by Jeremy Aikens Construction of Cashiers, NC, you will fall in love with the soaring ceilings over 20-feet high, lush wood finishes, traditional brass and glass touches, stacked stone fireplaces inside and out, inviting wine room, and endless storage for all your collections. The luxurious main level primary has a wood burning fireplace, two fabulous primary closets, and spa-like bath with a built-in bubble tub with heated sides. You’ll also enjoy having a home elevator, an expansive kitchen ideal for entertaining and catering, a private library, and two terrace level bedroom suites. The quiet cul-de-sac location and level driveway make it an easily accessible and peaceful retreat. For those longing for quintessential American classic design and style, this house delivers.
$320,000
25 Glenview Place Arden, NC 28704
- Type:
- Single Family
- Sq.Ft.:
- 736
- Status:
- Active
- Beds:
- 2
- Lot size:
- 0.37 Acres
- Year built:
- 1961
- Baths:
- 2.00
- MLS#:
- 4179470
ADDITIONAL INFORMATION
Weathered the Storm! No flooding or damage from Hurricane Helene. Fully operational and MOVE IN READY! Updated Roof, electric, and water system! Nestled on a huge level double lot with beautiful trees and mature landscaping, this home is super charming and has tons of updates. Refinished temperature controlled 650 sq ft basement w mini split workshop space, office, storage, studio, and laundry. Mud room with built-in storage just off main living area with a cozy fireplace. Two bedrooms and updated kitchen and bathroom including new paint. Large sunny deck off kitchen is part of the beautiful landscaping that includes a stunning cherry tree, garden beds, medicinal herbs, and more. INVESTORS Great location for an Accessory Dwelling Unit, adding on to the home, or possibly splitting the property (buyer to verify). Incredibly convenient to the Airport (5 Min), downtown (20 Min), shopping, dining, parks, schools and more. Buyer agent friendly.
- Type:
- Single Family
- Sq.Ft.:
- 2,945
- Status:
- Active
- Beds:
- 4
- Lot size:
- 0.2 Acres
- Year built:
- 2024
- Baths:
- 4.00
- MLS#:
- 4179964
- Subdivision:
- Victoria Hills
ADDITIONAL INFORMATION
**BUILDER OFFERING A 2-1 INTEREST RATE BUYDOWN** Brand new Community in Arden called Victoria Hills! You'll be amazed at how spacious & open the atmosphere is. It also boasts an open floor plan, allowing the kitchen, dining area, & living room to seamlessly flow together, creating a large & inviting space for family gatherings & entertainment. community is Located 8 minutes from Biltmore Park. This home offers mountain views. Community offers a soothing creek, dog parks, a playground, and a pavilion. This one-level living home comes with a flex space and 4th bedroom upstairs. Home unparalleled in quality and finishes, offering high ceilings, open designs, large custom closets, a floor-to-ceiling tiled fireplace, an amazing kitchen that comes with "Energy Star" Appliances, also the kitchen will come with an adequately sized Island and a driveway out of pavers. You Would have to Act fast! So that you would not miss out on the opportunity to own one of the modern homes in the community!
$619,000
1 Glen Cove Road Arden, NC 28704
- Type:
- Single Family
- Sq.Ft.:
- 3,131
- Status:
- Active
- Beds:
- 5
- Lot size:
- 0.86 Acres
- Year built:
- 1972
- Baths:
- 4.00
- MLS#:
- 4179279
- Subdivision:
- Glen Arden Estates
ADDITIONAL INFORMATION
Motivated Seller! Looking for a true in-law suite? Need rental income? Check out this 5 bdrm/4 bath classic brick ranch located mid-way between Asheville & Hendersonville. Finished basement provides lots of options for rental income or multi-family living (rental records available-no tenants at this time). Area can be accessed from interior or exterior of home. Basement has separate 911 address, driveway and front door access so those living in that space can be truly separate and apart from the upstairs. Note: 4th bath in basement not permitted. Owner reports small area under door to unfinished basement storage room gathers water inside during very heavy rainfalls but moisture does not impact finished living areas. Utilities for both levels on the same account. New heat pump 2022, mini-splits 2024. Voluntary HOA participation. Short term rentals allowed. Flat screen TVs in basement convey with sale. Put your Reno-hat on and think of the possibilities with this one!
- Type:
- Single Family
- Sq.Ft.:
- 4,452
- Status:
- Active
- Beds:
- 3
- Lot size:
- 0.21 Acres
- Year built:
- 2024
- Baths:
- 5.00
- MLS#:
- 4172380
- Subdivision:
- The Cliffs At Walnut Cove
ADDITIONAL INFORMATION
Big Hills Construction has become synonymous with luxury finishes at a reasonable price. Once again, they have absolutely delivered with 76 Running Creek Trail in The Cliffs at Walnut Cove! This brand new construction marries gracious volume within the home on an easy-to-manage homesite in the Cove Park enclave within Walnut Cove. Such attention to detail as the 22 foot ceiling in the great room, along with the glass railing upstairs ensures open communication between both levels of the home. The full elevator connects the garage to the main level. The grilling porch is ideally located. Meticulously chosen lighting, tile and flooring bespeak the luxury you seek. And you will absolutely love the rooftop patio! No other home in Walnut Cove offers this feature. Not only does it provide a birds eye view of the neighborhood, but that elevated living space accommodates a hot tub (thanks to some thoughtful engineering) and completes the package with a second outdoor kitchen upstairs.
- Type:
- Single Family
- Sq.Ft.:
- 2,822
- Status:
- Active
- Beds:
- 3
- Lot size:
- 0.54 Acres
- Year built:
- 2005
- Baths:
- 3.00
- MLS#:
- 4171949
ADDITIONAL INFORMATION
When you live in this spacious & well crafted 3 bedroom 2.5 bath home you can enjoy your own flowing creek & private landscaped garden spaces with beautiful woods & green space and a large deck overlooking it all. On main level: Primary with en-suite w/walk-in shower, open floor plan includes kitchen, dining, & large living room, plus 1/2 bath, laundry, and ext. and int. garage entry. Bsmt./Lower: 2 bedrooms, full bath, & a large family/living room for rec. or office space, access leading to the lower back yard patio. Home features: Extensive decks, large 2 car garage with workshop space, circular drive, Hickory flooring, kitchen picture window overlooking the grounds and Pinner creek, open kitchen w/ island, granite counter tops, under cabinet lighting, newer refrigerator (2023), dishwasher (2023), custom window treatments (2024) -See features list for much more. This is a special property!
- Type:
- Single Family
- Sq.Ft.:
- 1,945
- Status:
- Active
- Beds:
- 3
- Lot size:
- 0.22 Acres
- Year built:
- 2024
- Baths:
- 3.00
- MLS#:
- 4178617
- Subdivision:
- Victoria Hills
ADDITIONAL INFORMATION
BUILDER SPECIAL: INTEREST RATE BUYDOWN + UP TO $10,000 TOWARD CLOSING COSTS AND AN ADDITIONAL $5,000 TOWARDS UPGRADES! Check out Victoria Hills, a brand new, gated community in the heart of Arden. You'll be amazed at how peaceful and private it is and yet so convenient to everything you need. Located just a few minutes from Biltmore Park, this neighborhood offers mountain views, a soothing creek, two dog parks, playground and a pavilion (in process). This one-level living home is unparalleled in quality and finishes and offering high ceilings, an open concept design, large custom closets, European windows, a floor to ceiling fireplace, built-ins, amazing chef's kitchen, screened in back patio for entertaining and a paver driveway. Don't miss the opportunity to buy into this beautiful new community.
$900,000
2224 Brevard Road Arden, NC 28704
- Type:
- Single Family
- Sq.Ft.:
- 3,551
- Status:
- Active
- Beds:
- 3
- Lot size:
- 1.77 Acres
- Year built:
- 1998
- Baths:
- 5.00
- MLS#:
- 4168491
- Subdivision:
- The Village At Averys Creek
ADDITIONAL INFORMATION
This exceptional log home is a perfect blend of charm and luxury, offering a unique retreat. With natural finishes and a stone fireplace in the great room, this home exudes warmth and character, creating an inviting atmosphere for you family or guests. The expansive outdoor space is a highlight, featuring a large private swimming pool and a hot tub, perfect for year-round enjoyment. Whether you’re hosting a family gathering, entertaining friends, or simply relaxing under the stars the outdoor areas are designed for fun and relaxation. Expansive decks off the lower terrace offer additional space to unwind enjoy the serene surroundings and soak in the peaceful mountain air. The home is thoughtfully furnished with natural finishes and modern amenities, providing comfort and style in equal measure. The spacious 3 bedroom 3 bonus room and 4.5 bath layout offers plenty of space for families and groups.
$525,000
9 Driftstone Circle Arden, NC 28704
- Type:
- Single Family
- Sq.Ft.:
- 2,067
- Status:
- Active
- Beds:
- 4
- Lot size:
- 0.16 Acres
- Year built:
- 2007
- Baths:
- 2.00
- MLS#:
- 4174049
- Subdivision:
- Rivercrest
ADDITIONAL INFORMATION
Welcome to 9 Driftstone Circle in the Beautiful Rivercrest Neighborhood. This charming four-bedroom home offers spacious living, high ceilings, & effortless, low-maintenance living. Perfectly designed for modern life, this home features generous rooms & thoughtful details that seamlessly blend with your busy lifestyle, whether you're working or playing. The extra-large garage provides plenty of space for storage, a workshop or your outdoor toys, while the low-maintenance yard allows you more time to explore everything Asheville has to offer. Ideally located just minutes from the shopping, theaters, & fantastic dining options of Biltmore Park, & a short drive to the NC Arboretum & the Blue Ridge Parkway, convenience is at your doorstep. For those who travel frequently, this home is perfectly situated near Interstate 26 & only minutes from the Asheville Regional Airport. Don’t miss the opportunity to see this lovely home and experience all that it has to offer. Schedule your tour today!
$13,800,000
515 Cloud Top Way Arden, NC 28704
- Type:
- Single Family
- Sq.Ft.:
- 7,362
- Status:
- Active
- Beds:
- 6
- Lot size:
- 2.46 Acres
- Year built:
- 2022
- Baths:
- 7.00
- MLS#:
- 4177240
- Subdivision:
- The Cliffs At Walnut Cove
ADDITIONAL INFORMATION
An architectural masterpiece nestled along a prime ridge at The Cliffs at Walnut Cove. Featured in Carolina Home + Garden's Winter 2023 edition. This one-of-a-kind, bespoke gated mansion sits along 2.46 private acres, with unobstructed long range views through massive windows. Designed by Young and Young Architects, this custom-built residence combines wood, steel, stone and glass over two expansive levels. The home is grand, with open spaces. The bedrooms are stylish, most with in-suite baths. The open kitchen and dining area features the finest materials. For recreation, there's a bar room, a full professional gym, an infinity pool with spa and an adjoined cabana. Every room and every space in this home has wow factor, which is obvious the moment you enter. The home features solar panels, Geothermal cooling/heating, Tesla Powerwall, gas generator and electric car station. The Cliffs is a private, gated community with a Jack Nicklaus golf course and clubhouse.
- Type:
- Condo
- Sq.Ft.:
- 1,314
- Status:
- Active
- Beds:
- 2
- Year built:
- 2007
- Baths:
- 2.00
- MLS#:
- 4174105
- Subdivision:
- Village At Bradley Branch
ADDITIONAL INFORMATION
Convenient one-level living in Arden! Welcome to 109 Sunny Meadows Boulevard, a two bed, two bath condominium in the heart of South Asheville. Minutes to Walmart, Target, Ingles, the Asheville Airport, Sierra Nevada Brewing, and all that Airport Rd. has to offer. With no steps to climb, this home features an open living room with cathedral ceilings, a gas fireplace, and a nice two car garage. Efficient design with a spacious primary bedroom, bathroom and large walk-in closet. Enjoy the privacy of the back patio that nestles up to the woods.
$1,795,000
16 Village Oak Drive Unit 10 Arden, NC 28704
- Type:
- Townhouse
- Sq.Ft.:
- 4,158
- Status:
- Active
- Beds:
- 3
- Lot size:
- 0.07 Acres
- Year built:
- 2007
- Baths:
- 3.00
- MLS#:
- 4177107
- Subdivision:
- The Cliffs At Walnut Cove
ADDITIONAL INFORMATION
You found it! The perfect townhome in The Cliffs at Walnut Cove where luxury, comfort and convenience coalesce; from the entry level garage to the spacious main area living, this three-story luxury town home in The Cliffs at Walnut Cove works well as a primary residence or a seasonal getaway. Enjoy the expansive upstairs primary suite with sweeping views of the surrounding mountains from your private balcony! All of this is mere steps from Walnut Cove’s Jack Nicklaus signature golf course, Pro Shop, and the club’s casual and fine dining facilities. You will be proud to call this one home! A 3-stop elevator, hammer trusses in the great room, Wolf range, and two laundry rooms (one in the primary suite upstairs) round out the experience.
$1,599,000
14 Foxbridge Way Arden, NC 28704
- Type:
- Townhouse
- Sq.Ft.:
- 3,147
- Status:
- Active
- Beds:
- 3
- Lot size:
- 0.29 Acres
- Year built:
- 2006
- Baths:
- 4.00
- MLS#:
- 4170804
- Subdivision:
- The Cliffs At Walnut Cove
ADDITIONAL INFORMATION
Experience luxury living in this stunning townhouse in The Meadow at the Cliffs at Walnut Cove. This home combines comfort and elegance with a private back porch on the main level and a basement patio featuring a hot tub for ultimate relaxation. Enjoy the peaceful ambiance created by the waterfall feature just across the street. Inside, high ceilings and abundant natural light enhance the open layout. The home boasts three spacious bedrooms, each with its own full bathroom, providing privacy and convenience. A two-car garage on the main floor ensures ample parking and easy access. For storage needs, the basement offers a generous 336 sq ft utility room. Whether you seek a serene retreat or a stylish setting for entertaining, this townhouse in The Meadow at Cliffs at Walnut Cove provides an exceptional living experience.
$475,000
528 Mills Gap Road Arden, NC 28704
- Type:
- Single Family
- Sq.Ft.:
- 2,047
- Status:
- Active
- Beds:
- 4
- Lot size:
- 0.83 Acres
- Year built:
- 1906
- Baths:
- 2.00
- MLS#:
- 4176472
ADDITIONAL INFORMATION
$10,000 buyer credit if under contract by 12/02! This 1906 farmhouse-style home blends historic charm with modern updates, offering comfort and character both inside and out. The spacious two-level floor plan features a primary bedroom suite on the main level, recently updated makes this home a solid investment (be sure to check out the complete list of updates). Enjoy outdoor living from the cozy covered back porch with a ceiling fan, the large sunny deck, or the conditioned sunroom at the front. Lovely rural feel, yet this home is in the heart of Arden/South Asheville and mere minutes to shopping, dining, schools and Biltmore Park. An easy 10-15 minute commute to the heart of Downtown or the Airport! Situated on a remarkable 0.82-acre level and partially fenced lot, it includes a newly built outbuilding ideal for a workshop, hang out space or art studio. There’s a new supersized three-car garage with storage space, large mechanical doors and equipped with a EV charging port.
$3,895,000
4 Wood Lily Trail Arden, NC 28704
- Type:
- Single Family
- Sq.Ft.:
- 5,506
- Status:
- Active
- Beds:
- 4
- Lot size:
- 1.05 Acres
- Year built:
- 2012
- Baths:
- 5.00
- MLS#:
- 4148776
- Subdivision:
- The Cliffs At Walnut Cove
ADDITIONAL INFORMATION
Welcome to Aslan Court, a unique luxury estate inspired by a 1920s English countryside hunting lodge. Designed by the renowned Los Angeles architect William Hablinski and meticulously crafted by Thompson & Brown Custom Builders. Filled with character and charm, you will be whisked back to a different time. This magical mountain hideaway invites you to step back in time while enjoying all the comforts of modern living. Nearly 100% American-made sourced materials contribute to its authenticity and quality. Whether you’re seeking a private retreat or a space to entertain guests, you’ll enjoy the two story great room with stenciled walls and limestone fireplace, the open kitchen equipped with top-of-the-line appliances, custom cabinetry, and charming breakfast room, or the wraparound covered deck that overlooks a peaceful waterfall feature. There is also a dramatic two-story library, main level primary suite, and even a cobblestone courtyard with gas lanterns and slate roof. It’s magic!
$629,900
17 Manious Drive Arden, NC 28704
- Type:
- Single Family
- Sq.Ft.:
- 3,148
- Status:
- Active
- Beds:
- 3
- Lot size:
- 1.02 Acres
- Year built:
- 2006
- Baths:
- 3.00
- MLS#:
- 4173581
ADDITIONAL INFORMATION
Home was not affected by Helene! Situated in a peaceful country setting surrounded by mountain views and rolling fields with a quick four mile commute to Biltmore Park and South Asheville. The flat front yard is inviting with plenty of green grass and open space. The back of the home offers a more wooded and cozy feel with a covered and screened porch, hot tub and fire pit. There is a large paved area currently used as a sports court. The home is very spacious and flexible consisting of over 3,000 sq ft of living space. The main level flows great and offers everything you need on one level. There are two family spaces with a formal dining room and laundry room. The kitchen is stately with stainless steel appliances and Corian counter tops. The primary bedroom suite is generous in size with a large walk in closet and garden tub. There are two additional bedrooms and full bath on the main. Upstairs is like another complete home with a full bath, office, play room and bonus/bed room.
$2,495,000
11 Nestlewood Drive Unit 310 Arden, NC 28704
- Type:
- Single Family
- Sq.Ft.:
- 3,112
- Status:
- Active
- Beds:
- 3
- Lot size:
- 0.98 Acres
- Baths:
- 4.00
- MLS#:
- 4172363
- Subdivision:
- The Cliffs At Walnut Cove
ADDITIONAL INFORMATION
Come home to The Cliffs at Walnut Cove, The Cliffs' fourth gated golf and wellness community located in Asheville, North Carolina. This stunning single-story residence offers an open floor plan with expansive living areas, perfect for exceptional entertaining and comfortable living. Inspired by a modern cabin in the woods, the home seamlessly blends with the surrounding natural landscapes. The exterior is characterized by heavy wood lap siding and stone enhancements, complemented by contemporary design elements, creating an aesthetic unique to Walnut Cove. Exciting new construction from Cliffs Builders is planned to be completed in early 2025, promising even more luxury and refinement in this prestigious community. A Club membership at The Cliffs is available for purchase with this property, giving you access to all seven of The Cliffs' communities.
$599,000
17 Mayfair Place Arden, NC 28704
- Type:
- Single Family
- Sq.Ft.:
- 2,012
- Status:
- Active
- Beds:
- 2
- Lot size:
- 0.41 Acres
- Year built:
- 2019
- Baths:
- 3.00
- MLS#:
- 4171506
- Subdivision:
- Royal Pines
ADDITIONAL INFORMATION
PRIME SOUTH ASHEVILLE LOCATION - WEATHERED THE STORM WITH NO DAMAGE OR FLOODING! Now with running water, power, and internet connectivity. Tucked away at the end of a quiet cul-de-sac, this home might be exactly what you’ve been searching for: newer construction in an established neighborhood. The main floor features an open-concept living area with a cozy gas fireplace and a chef's kitchen, complete with a stainless steel appliance suite and a large island. On the main floor, you'll also find a laundry room, half bath, and the primary bedroom with a spacious ensuite bath. Upstairs, there’s another bedroom, a bonus room, and a second full bath. The unfinished basement is a blank canvas, ready for your personal touch—whether for extra storage, a workshop, or additional living space. This home combines the charm of a secluded setting with the convenience of being close to everything Asheville has to offer.
Andrea Conner, License #298336, Xome Inc., License #C24582, [email protected], 844-400-9663, 750 State Highway 121 Bypass, Suite 100, Lewisville, TX 75067

Data is obtained from various sources, including the Internet Data Exchange program of Canopy MLS, Inc. and the MLS Grid and may not have been verified. Brokers make an effort to deliver accurate information, but buyers should independently verify any information on which they will rely in a transaction. All properties are subject to prior sale, change or withdrawal. The listing broker, Canopy MLS Inc., MLS Grid, and Xome Inc. shall not be responsible for any typographical errors, misinformation, or misprints, and they shall be held totally harmless from any damages arising from reliance upon this data. Data provided is exclusively for consumers’ personal, non-commercial use and may not be used for any purpose other than to identify prospective properties they may be interested in purchasing. Supplied Open House Information is subject to change without notice. All information should be independently reviewed and verified for accuracy. Properties may or may not be listed by the office/agent presenting the information and may be listed or sold by various participants in the MLS. Copyright 2024 Canopy MLS, Inc. All rights reserved. The Digital Millennium Copyright Act of 1998, 17 U.S.C. § 512 (the “DMCA”) provides recourse for copyright owners who believe that material appearing on the Internet infringes their rights under U.S. copyright law. If you believe in good faith that any content or material made available in connection with this website or services infringes your copyright, you (or your agent) may send a notice requesting that the content or material be removed, or access to it blocked. Notices must be sent in writing by email to [email protected].
Arden Real Estate
The median home value in Arden, NC is $417,100. This is lower than the county median home value of $429,900. The national median home value is $338,100. The average price of homes sold in Arden, NC is $417,100. Approximately 47.22% of Arden homes are owned, compared to 29.38% rented, while 23.4% are vacant. Arden real estate listings include condos, townhomes, and single family homes for sale. Commercial properties are also available. If you see a property you’re interested in, contact a Arden real estate agent to arrange a tour today!
Arden, North Carolina 28704 has a population of 19,630. Arden 28704 is more family-centric than the surrounding county with 34.67% of the households containing married families with children. The county average for households married with children is 27.17%.
The median household income in Arden, North Carolina 28704 is $71,026. The median household income for the surrounding county is $59,699 compared to the national median of $69,021. The median age of people living in Arden 28704 is 40.5 years.
Arden Weather
The average high temperature in July is 83 degrees, with an average low temperature in January of 25.4 degrees. The average rainfall is approximately 47.5 inches per year, with 9.1 inches of snow per year.
