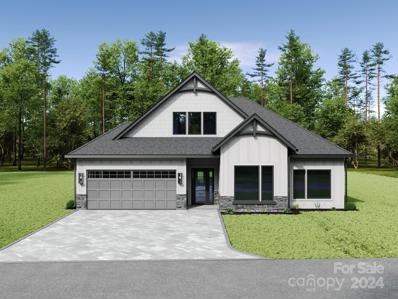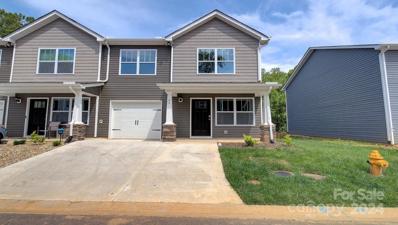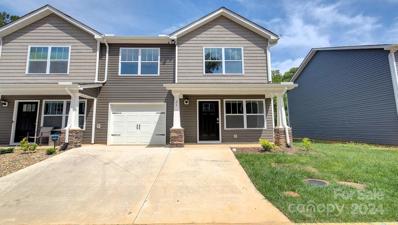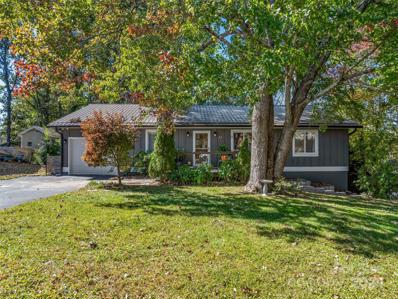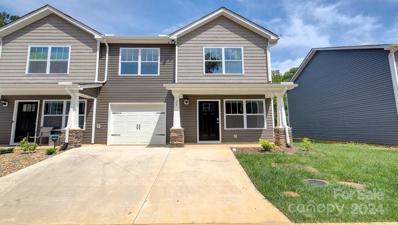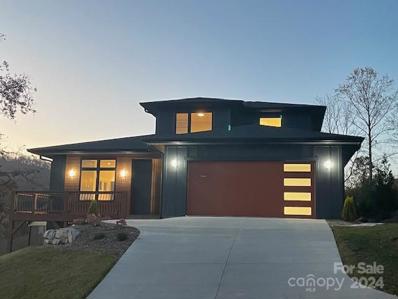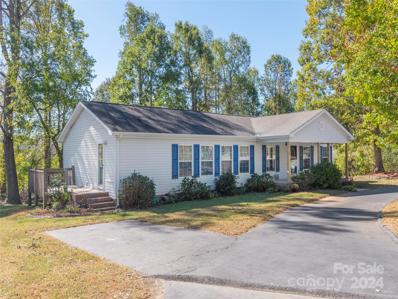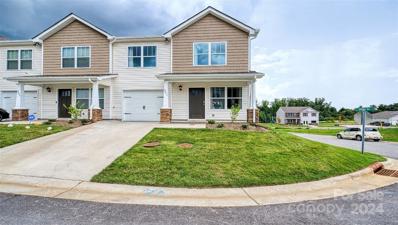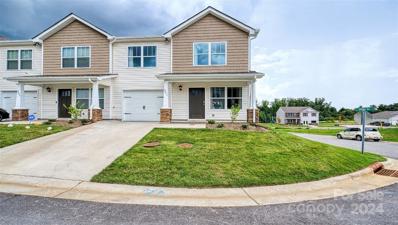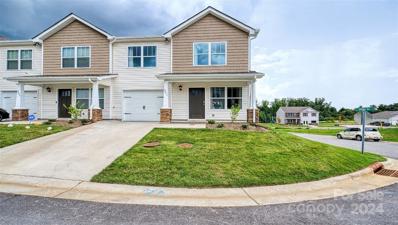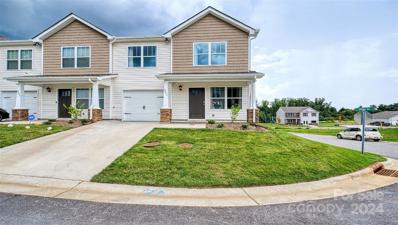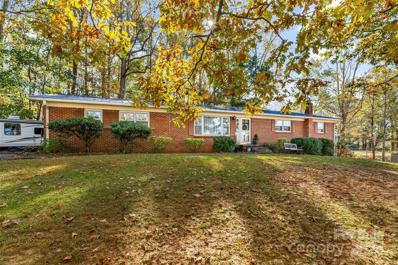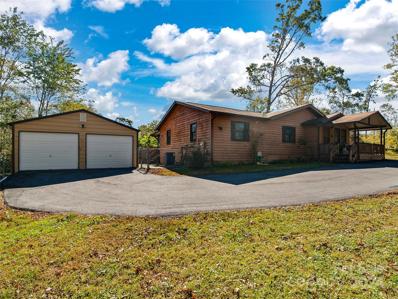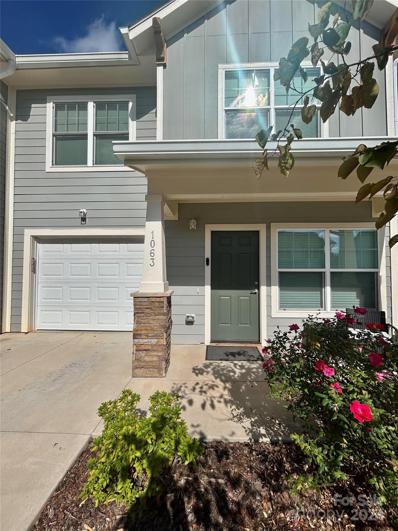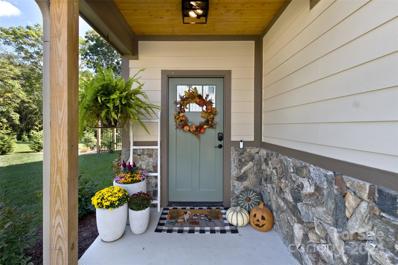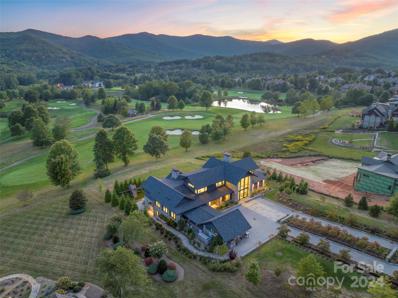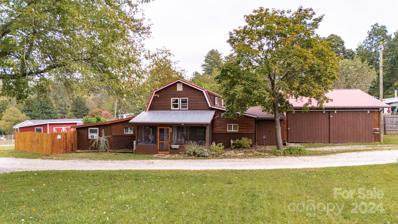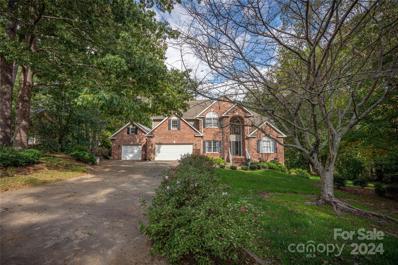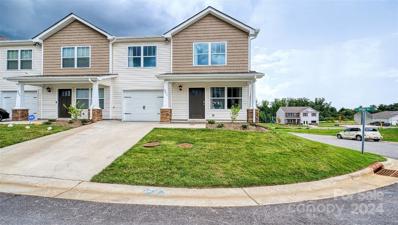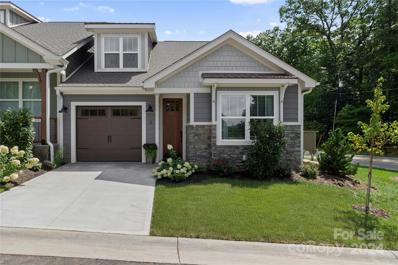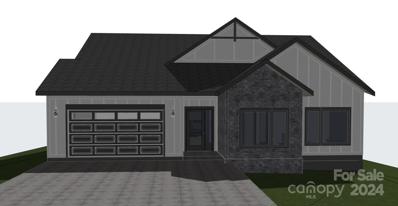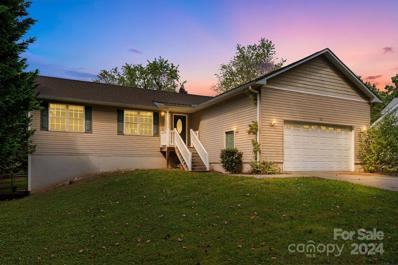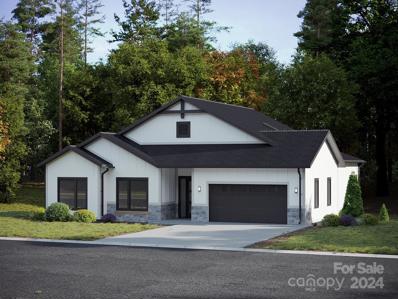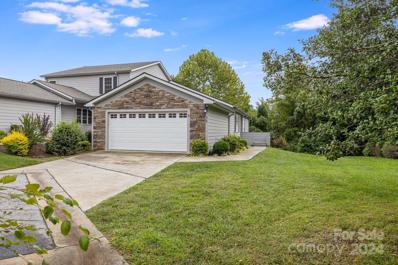Arden NC Homes for Sale
- Type:
- Single Family
- Sq.Ft.:
- 3,125
- Status:
- Active
- Beds:
- 4
- Lot size:
- 0.25 Acres
- Baths:
- 4.00
- MLS#:
- 4195531
- Subdivision:
- Victoria Hills
ADDITIONAL INFORMATION
**Introducing a 2-1 Interest Rate Buydown at Victoria Hills** Discover the stunning new community of Victoria Hills in Arden! Experience the expansive and open atmosphere of this beautifully designed home, featuring a seamless flow between the kitchen, dining area, and living room—perfect for family gatherings and entertaining guests.Located just 8 minutes from Biltmore Park, this home offers breathtaking mountain views and a wealth of community amenities, including a tranquil creek, dog parks, a playground, and a welcoming pavilion. Enjoy the convenience and luxury living, make this space your own with lots of versatile area and 2 bedrooms upstairs. This residence boasts unparalleled quality and finishes, featuring high ceilings, custom closets, a floor-to-ceiling tiled fireplace, and an exceptional kitchen equipped with "Energy Star" appliances. Don’t miss this opportunity to own a modern home in a vibrant community—act quickly to secure your dream home today!
- Type:
- Townhouse
- Sq.Ft.:
- 1,375
- Status:
- Active
- Beds:
- 3
- Lot size:
- 0.03 Acres
- Year built:
- 2024
- Baths:
- 3.00
- MLS#:
- 4197179
- Subdivision:
- Virginia Commons
ADDITIONAL INFORMATION
The Clement floor plan is one of our most charming townhomes available. It offers a desirable configuration w/ 2 oversized bdrms upstairs & a 3rd bdrm perfect for a guest room or office space. The floor plan configuration includes 2.5 baths & a laundry room on main w/ a 17' X 13' family room & an eat-in dining area off the kitchen that's 9'X11'. Each townhome is equipped w/ a smooth top range, microwave & dishwasher, granite kitchen counters, 30" cabinets, tile backsplash, & laminate wood flooring throughout the main level. The second floor is carpeted & vinyl flooring is laid out on baths upstairs. The Clement also includes two thermostats for better energy efficiency, flush mount lighting & a smart home package compatible w/ the prewired Deako smart lighting system (optional package). The Clement includes a driveway & a 10'10" X 20'1" 1 car garage. Up to $10,000 credit is offered to buyer's closing costs when obtaining a loan with our preferred lender and assigned attorney.
- Type:
- Townhouse
- Sq.Ft.:
- 1,375
- Status:
- Active
- Beds:
- 3
- Lot size:
- 0.03 Acres
- Year built:
- 2024
- Baths:
- 3.00
- MLS#:
- 4197145
- Subdivision:
- Virginia Commons
ADDITIONAL INFORMATION
The Clement floor plan is one of our most charming townhomes available. It offers a desirable configuration w/ 2 oversized bdrms upstairs & a 3rd bdrm perfect for a guest room or office space. The floor plan configuration includes 2.5 baths & a laundry room on main w/ a 17' X 13' family room & an eat-in dining area off the kitchen that's 9'X11'. Each townhome is equipped w/ a smooth top range, microwave & dishwasher, granite kitchen counters, 30" cabinets, tile backsplash, & laminate wood flooring throughout the main level. The second floor is carpeted & vinyl flooring is laid out on baths upstairs. The Clement also includes two thermostats for better energy efficiency, flush mount lighting & a smart home package compatible w/ the prewired Deako smart lighting system (optional package). The Clement includes a driveway & a 10'10" X 20'1" 1 car garage. Up to $10,000 credit is offered to buyer's closing costs when obtaining a loan with our preferred lender and assigned attorney.
$440,000
42 Fieldcrest Road Arden, NC 28704
- Type:
- Single Family
- Sq.Ft.:
- 1,834
- Status:
- Active
- Beds:
- 3
- Lot size:
- 0.23 Acres
- Year built:
- 1976
- Baths:
- 2.00
- MLS#:
- 4197098
- Subdivision:
- Glen Meadows
ADDITIONAL INFORMATION
Nestled in a rarely available Arden neighborhood, this beautifully updated home offers the ease of single-level living with a smart split-bedroom layout. Recent updates abound, such as the kitchen which includes granite countertops with a 30-year seal, sink with garbage disposal, and removal of a half wall for better flow. The HVAC and water heater were replaced by the current owners as well. Step out onto the sun-drenched back deck and take advantage of a generous yard that’s perfect for hosting gatherings or outdoor fun. Additional living space awaits in the partially finished basement, which offers both interior and exterior access, along with a large, practical workshop/storage area. The connected garage features a new mini split, making it a comfortable space year-round and perfect for its current use as a home gym or future plans from new owners. This home’s prime location puts you just minutes away from local favorites like the Blue Ridge Parkway, Bent Creek, and Biltmore Park.
- Type:
- Townhouse
- Sq.Ft.:
- 1,375
- Status:
- Active
- Beds:
- 3
- Lot size:
- 0.03 Acres
- Year built:
- 2024
- Baths:
- 3.00
- MLS#:
- 4197162
- Subdivision:
- Virginia Commons
ADDITIONAL INFORMATION
The Clement floor plan is one of our most charming townhomes available. It offers a desirable configuration w/ 2 oversized bdrms upstairs & a 3rd bdrm perfect for a guest room or office space. The floor plan configuration includes 2.5 baths & a laundry room on main w/ a 17' X 13' family room & an eat-in dining area off the kitchen that's 9'X11'. Each townhome is equipped w/ a smooth top range, microwave & dishwasher, granite kitchen counters, 30" cabinets, tile backsplash, & laminate wood flooring throughout the main level. The second floor is carpeted & vinyl flooring is laid out on baths upstairs. The Clement also includes two thermostats for better energy efficiency, flush mount lighting & a smart home package compatible w/ the prewired Deako smart lighting system (optional package). The Clement includes a driveway & a 10'10" X 20'1" 1 car garage. Up to $10,000 credit is offered to buyer's closing costs when obtaining a loan with our preferred lender and assigned attorney.
- Type:
- Single Family
- Sq.Ft.:
- 2,182
- Status:
- Active
- Beds:
- 3
- Lot size:
- 0.27 Acres
- Year built:
- 2024
- Baths:
- 3.00
- MLS#:
- 4196153
- Subdivision:
- Glenn Bridge Meadows
ADDITIONAL INFORMATION
Location, views, move in ready modern new construction with a full year warranty for that peace of mind. Thoughtfully put together with superior craftsmanship and high end finishes, truly makes this home a cut above the rest. Conveniently located within minutes to downtown Asheville/Hendersonville and South Asheville's amenities, this beautiful home boasts a very spacious open floor plan with high ceilings. Open concept between the living room and kitchen area. Full modern kitchen and a wine bar with high end granite countertops and smart appliances. Primary bedroom tucked nicely on main level with a beautifully tiled ensuite bathroom and walk in closet. Work from home in the spacious bonus room/office. Two bedrooms upstairs situated with a lounge area. All bathroom showers are custom tiled to perfection. Yard is beautifully landscaped with sods, plants and gorgeous rock retaining walls. Soak in the magnificent views of the mountains on the porches and from the inside of the house.
$419,000
56 Founders Way Arden, NC 28704
- Type:
- Single Family
- Sq.Ft.:
- 1,703
- Status:
- Active
- Beds:
- 3
- Lot size:
- 0.29 Acres
- Year built:
- 2001
- Baths:
- 2.00
- MLS#:
- 4195383
- Subdivision:
- Meadows Of Bradley Branch
ADDITIONAL INFORMATION
Convenient Arden location - easy access to essential amenities. Spacious living areas with an open-concept design is ideal for entertaining. The great room features a wood-burning fireplace for those cool evenings. Kitchen is highlighted by a huge island with breakfast bar. Enjoy Fall evenings on the covered front porch. The private back patio offers a great gathering spot for family and friends. Ample space for storage and a workshop in the 22x26 metal building.
$325,000
31 Blake Drive Arden, NC 28704
- Type:
- Single Family
- Sq.Ft.:
- 931
- Status:
- Active
- Beds:
- 3
- Lot size:
- 0.21 Acres
- Year built:
- 1949
- Baths:
- 2.00
- MLS#:
- 4196097
- Subdivision:
- Royal Pines
ADDITIONAL INFORMATION
This adorable 3 bedroom, 2 bathroom cottage is conveniently located in the established Royal Pines neighborhood. The home was renovated within the last few years, and the current owner had new windows and new siding with upgraded insulation installed. The exterior of the property offers an inviting front porch ideal for relaxing with your favorite beverage and a spacious and private fenced in backyard that is perfect for entertaining and letting your pets play. Inside the home, you will notice the beautiful original hardwood floors throughout the open concept living area and a sought after split bedroom floor plan. With close proximity to all of the conveniences of Arden and South Asheville and a move-in ready interior, this home is a must see!
- Type:
- Townhouse
- Sq.Ft.:
- 1,375
- Status:
- Active
- Beds:
- 3
- Lot size:
- 0.03 Acres
- Year built:
- 2024
- Baths:
- 3.00
- MLS#:
- 4194873
- Subdivision:
- Virginia Commons
ADDITIONAL INFORMATION
The Clement floor plan is one of our most charming townhomes available. It offers a desirable configuration w/ 2 oversized bdrms upstairs & a 3rd bdrm perfect for a guest room or office space. The floor plan configuration includes 2.5 baths & a laundry room on main w/ a 17' X 13' family room & an eat-in dining area off the kitchen that's 9'X11'. Each townhome is equipped w/ a smooth top range, microwave & dishwasher, granite kitchen counters, 30" cabinets, tile backsplash, & laminate wood flooring throughout the main level. The second floor is carpeted & vinyl flooring is laid out on baths upstairs. The Clement also includes two thermostats for better energy efficiency, flush mount lighting & a smart home package compatible w/ the prewired Deako smart lighting system (optional package). The Clement includes a driveway & a 10'10" X 20'1" 1 car garage. Up to $10,000 credit is offered to buyer's closing costs when obtaining a loan with our preferred lender and assigned attorney.
- Type:
- Townhouse
- Sq.Ft.:
- 1,375
- Status:
- Active
- Beds:
- 3
- Lot size:
- 0.03 Acres
- Year built:
- 2024
- Baths:
- 3.00
- MLS#:
- 4194860
- Subdivision:
- Virginia Commons
ADDITIONAL INFORMATION
The Clement floor plan is one of our most charming townhomes available. It offers a desirable configuration w/ 2 oversized bdrms upstairs & a 3rd bdrm perfect for a guest room or office space. The floor plan configuration includes 2.5 baths & a laundry room on main w/ a 17' X 13' family room & an eat-in dining area off the kitchen that's 9'X11'. Each townhome is equipped w/ a smooth top range, microwave & dishwasher, granite kitchen counters, 30" cabinets, tile backsplash, & laminate wood flooring throughout the main level. The second floor is carpeted & vinyl flooring is laid out on baths upstairs. The Clement also includes two thermostats for better energy efficiency, flush mount lighting & a smart home package compatible w/ the prewired Deako smart lighting system (optional package). The Clement includes a driveway & a 10'10" X 20'1" 1 car garage. Up to $10,000 credit is offered to buyer's closing costs when obtaining a loan with our preferred lender and assigned attorney.
- Type:
- Townhouse
- Sq.Ft.:
- 1,375
- Status:
- Active
- Beds:
- 3
- Lot size:
- 0.03 Acres
- Year built:
- 2024
- Baths:
- 3.00
- MLS#:
- 4194855
- Subdivision:
- Virginia Commons
ADDITIONAL INFORMATION
The Clement floor plan is one of our most charming townhomes available. It offers a desirable configuration w/ 2 oversized bdrms upstairs & a 3rd bdrm perfect for a guest room or office space. The floor plan configuration includes 2.5 baths & a laundry room on main w/ a 17' X 13' family room & an eat-in dining area off the kitchen that's 9'X11'. Each townhome is equipped w/ a smooth top range, microwave & dishwasher, granite kitchen counters, 30" cabinets, tile backsplash, & laminate wood flooring throughout the main level. The second floor is carpeted & vinyl flooring is laid out on baths upstairs. The Clement also includes two thermostats for better energy efficiency, flush mount lighting & a smart home package compatible w/ the prewired Deako smart lighting system (optional package). The Clement includes a driveway & a 10'10" X 20'1" 1 car garage. Up to $10,000 credit is offered to buyer's closing costs when obtaining a loan with our preferred lender and assigned attorney.
- Type:
- Townhouse
- Sq.Ft.:
- 1,375
- Status:
- Active
- Beds:
- 3
- Lot size:
- 0.03 Acres
- Year built:
- 2024
- Baths:
- 3.00
- MLS#:
- 4194850
- Subdivision:
- Virginia Commons
ADDITIONAL INFORMATION
The Clement floor plan is one of our most charming townhomes available. It offers a desirable configuration w/ 2 oversized bdrms upstairs & a 3rd bdrm perfect for a guest room or office space. The floor plan configuration includes 2.5 baths & a laundry room on main w/ a 17' X 13' family room & an eat-in dining area off the kitchen that's 9'X11'. Each townhome is equipped w/ a smooth top range, microwave & dishwasher, granite kitchen counters, 30" cabinets, tile backsplash, & laminate wood flooring throughout the main level. The second floor is carpeted & vinyl flooring is laid out on baths upstairs. The Clement also includes two thermostats for better energy efficiency, flush mount lighting & a smart home package compatible w/ the prewired Deako smart lighting system (optional package). The Clement includes a driveway & a 10'10" X 20'1" 1 car garage. Up to $10,000 credit is offered to buyer's closing costs when obtaining a loan with our preferred lender and assigned attorney.
$425,000
234 Sycamore Drive Arden, NC 28704
- Type:
- Single Family
- Sq.Ft.:
- 1,652
- Status:
- Active
- Beds:
- 3
- Lot size:
- 0.52 Acres
- Year built:
- 1966
- Baths:
- 2.00
- MLS#:
- 4193115
- Subdivision:
- Royal Pines
ADDITIONAL INFORMATION
Amazing location in Royal Pines convenient to S. Asheville amenities! You'll love coming home to this 3-br/2-ba brick ranch w/ full basement on over half an acre. Spacious level fenced yard surrounds the home on 3 sides w/ privacy fencing in front yard to create a sense of peaceful seclusion. Inside, the kitchen touts classy French country style cabinetry and high-end stainless steel appliances. Walk-in pantry is like a mini-kitchen w/ additional cabinetry (freshly painted!), 2nd sink, and newer washer/dryer that convey. The living room boasts a beautifully framed wood-burning fireplace w/ mantle and brick hearth. Huge unfinished basement offers tremendous potential w/ workshop area, storage room, woodstove, and even a 3rd garage door. Fantastic opportunity to add finished living space in basement! 2-car garage on main, extra parking off driveway plus separate room for RV parking. New heat pump in 2023. New furnace in 2020. Don't miss this rare opportunity in an unbeatable location!
$335,000
24 Palatka Street Arden, NC 28704
- Type:
- Single Family
- Sq.Ft.:
- 1,324
- Status:
- Active
- Beds:
- 3
- Lot size:
- 0.39 Acres
- Year built:
- 1956
- Baths:
- 2.00
- MLS#:
- 4193768
- Subdivision:
- Mountain Heights
ADDITIONAL INFORMATION
Discover the charm and potential of this delightful home, ideally situated in the heart of Arden. Enjoy the ease of main-level living, with a spacious covered front porch perfect for morning coffee or unwinding in the evenings on the serene screened-in back porch. The property features a detached two-car garage, providing ample storage and parking. With convenient access to shopping, healthcare, and the Asheville airport just minutes away, this home offers a perfect blend of comfort and accessibility. Don't miss the opportunity to make this your own!
- Type:
- Townhouse
- Sq.Ft.:
- 1,390
- Status:
- Active
- Beds:
- 3
- Lot size:
- 0.02 Acres
- Year built:
- 2022
- Baths:
- 3.00
- MLS#:
- 4192738
- Subdivision:
- Baldwin Commons
ADDITIONAL INFORMATION
Located in a very desirable townhome community in South Asheville. Great value for a townhome of this size. This two level home boasts a spacious open floorplan. Connect and lounge around between the living and kitchen area. Recently built with high end finishes like granite countertops, high grade cabinets, stainless steel appliances, new washer and dryer, and on demand gas hot water heater. Primary bedroom features a spacious closet with a beautifully tiled en suite full bathroom. Two additional oversized bedrooms with a full tiled bathroom. Community features a dog park and a playground. Also have an abundance of overflow parking spaces that are strategically located close to each unit. Very close to all of South Asheville amenities.
$610,000
26 Reagan Run Court Arden, NC 28704
- Type:
- Single Family
- Sq.Ft.:
- 1,940
- Status:
- Active
- Beds:
- 4
- Lot size:
- 0.2 Acres
- Year built:
- 2022
- Baths:
- 3.00
- MLS#:
- 4185243
- Subdivision:
- Legacy Park
ADDITIONAL INFORMATION
Craving an open floor plan with a warm cozy fire? Built in 2022 this home has all the upgrades that will make it your fav . . . There's shiplap, stone counters, neutral paint, SS appliances, custom storage, big closets, and extra space with 4 bedrooms! It's fresh and ready for you since there was no damage from Helene. Did you see the photos of the primary en-suite bath? It's a WOW! Photos don't do it justice because she spared no expense. Location is key - it's at the end of the cul-de-sac and has a level lot! Built for folks who love the outdoors, you'll find a generous screened-in porch, big enough for both fun and furniture. You have a gorgeous high-end iron fence for the furry friends to run and play. There's even privacy from the neighbors back there. . . and the HOT TUB is negotiable. Convenient to shopping, work, breweries, gas, all that and more. You gotta see this before Christmas!
$12,400,000
214 Folkestone Lane Arden, NC 28704
- Type:
- Single Family
- Sq.Ft.:
- 9,810
- Status:
- Active
- Beds:
- 7
- Lot size:
- 1.41 Acres
- Year built:
- 2018
- Baths:
- 9.00
- MLS#:
- 4185863
- Subdivision:
- The Cliffs At Walnut Cove
ADDITIONAL INFORMATION
A modern architectural marvel at The Cliffs at Walnut Cove in Arden, NC. Nestled along a Jack Nicklaus-designed golf course, this home was designed to showcase breathtaking mountain views and unforgettable sunsets. Expansive windows flood the space with natural light, while soaring 14-foot ceilings and an elegant grand staircase set a tone of sophistication. The open chef’s kitchen and gracious living areas are perfect for entertaining or relaxed family gatherings. The main-level primary suite is a peaceful retreat, with guest suites upstairs offering comfort and privacy. A private elevator and state-of-the-art home control systems make life effortless, while outdoor recreation spaces, including an outdoor kitchen, invite you to savor every moment. The Cliffs at Walnut Cove is a gated golf community which also includes a clubhouse, wellness center, and hiking trails, this is more than a home—it’s where cherished memories are made and life is truly enjoyed.
$300,000
39 Edney Lane Arden, NC 28704
- Type:
- Single Family
- Sq.Ft.:
- 263
- Status:
- Active
- Beds:
- 2
- Lot size:
- 0.7 Acres
- Year built:
- 1950
- Baths:
- 2.00
- MLS#:
- 4186529
ADDITIONAL INFORMATION
Total non-heated living area is approx 1,225 because ceiling height is less than 7 feet even though those areas are heated and finished. Fantastic South Asheville location! This adorable, well cared for home has 2 bedrooms and 2 baths, fresh exterior stain, newer windows, engineered hardwood floors, a bonus room/office, privacy fencing, 2 car garage with loft and storage shed. Metal roof is approximately 8 years old. Large detached garage or workshop area. Plus a small covered patio to enjoy the private yard. Septic pumped Sept 2024. City water, County taxes. Septic permit not found online. Closing must be in 60 days to give tenant enough time.
- Type:
- Single Family
- Sq.Ft.:
- 4,375
- Status:
- Active
- Beds:
- 5
- Lot size:
- 0.82 Acres
- Year built:
- 1995
- Baths:
- 5.00
- MLS#:
- 4189125
- Subdivision:
- Coventry Woods
ADDITIONAL INFORMATION
Sellers have moved out of State and are offering this rare opportunity to a lucky family at an incredible price. Homes in this highly desirable South Asheville community seldom become available. Imagine 3 finished levels of space separated by 2 staircases, a main level Owners retreat with access to the deck, an easily accessible lower level apartment with full kitchen has convenient side & rear exterior entries. A massive, oversized 3 car garage, an ensuite upper level bedroom set apart from the others for privacy. This thoughtfully designed floor plan lends itself to comfortable living with room for everyones hobbies and interests. Create your resort lifestyle in the fully private backyard with room for pool, putting green, and endless recreational activities. This friendly, walkable & bike-able community is ready to welcome you. Located so close to shopping, schools, medical, parks, and AVL airport (but not on the flightpath). Optionally available fully equipped & move in ready!
- Type:
- Townhouse
- Sq.Ft.:
- 1,375
- Status:
- Active
- Beds:
- 3
- Lot size:
- 0.03 Acres
- Year built:
- 2024
- Baths:
- 3.00
- MLS#:
- 4191228
- Subdivision:
- Virginia Commons
ADDITIONAL INFORMATION
The Clement floor plan is one of our most charming townhomes available. It offers a desirable configuration w/ 2 oversized bdrms upstairs & a 3rd bdrm perfect for a guest room or office space. The floor plan configuration includes 2.5 baths & a laundry room on main w/ a 17' X 13' family room & an eat-in dining area off the kitchen that's 9'X11'. Each townhome is equipped w/ a smooth top range, microwave & dishwasher, granite kitchen counters, 30" cabinets, tile backsplash, & laminate wood flooring throughout the main level. The second floor is carpeted & vinyl flooring is laid out on baths upstairs. The Clement also includes two thermostats for better energy efficiency, flush mount lighting & a smart home package compatible w/ the prewired Deako smart lighting system (optional package). The Clement includes a driveway & a 10'10" X 20'1" 1 car garage. Up to $10,000 credit is offered to buyer's closing costs when obtaining a loan with our preferred lender and assigned attorney.
$499,000
3 Heartleaf Circle Arden, NC 28704
- Type:
- Townhouse
- Sq.Ft.:
- 1,594
- Status:
- Active
- Beds:
- 3
- Lot size:
- 0.04 Acres
- Year built:
- 2023
- Baths:
- 3.00
- MLS#:
- 4189928
- Subdivision:
- Laurelwood Village
ADDITIONAL INFORMATION
FULLY COMPLETE & READY NOW! Welcome to Laurelwood Village, a premier townhome community nestled in a highly sought-after Arden location. This listing presents the Brendon II- A 1.5 Story, 3 bed/3 Bath with an open floorplan, vaulted ceilings, primary on the main, walk-in closets, custom finishes, covered patio, storage and a garage. Can be purchased furnished at an additional cost. The community provides attractive landscaping, lawn maintenance, garden boxes, a fire pit, access to a pool & clubhouse and convenience to S. Asheville amenities including shopping, dining, entertainment & more. If this completed home doesn't fit your needs, buyers have the unique opportunity to collaborate w/the builder and select from a range of colors & finishes, ensuring your home reflects your personal style. With four different floorplans to choose from, you can find the perfect layout. Each townhome is designed with modern conveniences & luxury finishes to provide a comfortable and stylish lifestyle.
- Type:
- Single Family
- Sq.Ft.:
- 2,944
- Status:
- Active
- Beds:
- 4
- Lot size:
- 0.2 Acres
- Year built:
- 2024
- Baths:
- 4.00
- MLS#:
- 4187289
- Subdivision:
- Victoria Hills
ADDITIONAL INFORMATION
**BUILDER OFFERING A 2-1 INTEREST RATE BUYDOWN** Brand new Community in Arden called Victoria Hills! You'll be amazed at how spacious & open the atmosphere is. It also boasts an open floor plan, allowing the kitchen, dining area, & living room to seamlessly flow together, creating a large & inviting space for family gatherings & entertainment. community is Located 8 minutes from Biltmore Park. This home offers mountain views. Community offers a soothing creek, dog parks, a playground, and a pavilion. This one-level living home comes with a flex space and 4th bedroom upstairs. Home unparalleled in quality and finishes, offering high ceilings, open designs, large custom closets, a floor-to-ceiling tiled fireplace, an amazing kitchen that comes with "Energy Star" Appliances, also the kitchen will come with an adequately sized Island and a driveway out of pavers. You Would have to Act fast! So that you would not miss out on the opportunity to own one of the modern homes in the community!
$399,000
101 Birch Lane Arden, NC 28704
- Type:
- Single Family
- Sq.Ft.:
- 1,470
- Status:
- Active
- Beds:
- 3
- Lot size:
- 0.27 Acres
- Year built:
- 2007
- Baths:
- 2.00
- MLS#:
- 4182434
ADDITIONAL INFORMATION
Welcome to this stunning Arden home, just minutes to shopping and restaurants! Beautiful open concept with abundant natural light awaits you! The high ceilings amplify the spacious living area and kitchen. Complete with sleek countertops and easy clean windows no doubt you will fall in love. The master bedroom boasts a walk in closet with an en suite equipped with a spacious shower. The downstairs is an unfinished basement with room to have anything you desire!! Step outside to the fully fenced in back yard, with nice winter views. Don’t miss out on the opportunity to make this amazing property your own!!
- Type:
- Single Family
- Sq.Ft.:
- 2,945
- Status:
- Active
- Beds:
- 4
- Lot size:
- 0.2 Acres
- Year built:
- 2024
- Baths:
- 4.00
- MLS#:
- 4186593
- Subdivision:
- Victoria Hills
ADDITIONAL INFORMATION
**BUILDER OFFERING A 2-1 INTEREST RATE BUYDOWN** Brand new Community in Arden called Victoria Hills! You'll be amazed at how spacious & open the atmosphere is. It also boasts an open floor plan, allowing the kitchen, dining area, & living room to seamlessly flow together, creating a large & inviting space for family gatherings & entertainment. community is Located 8 minutes from Biltmore Park. This home offers mountain views. Community offers a soothing creek, dog parks, a playground, and a pavilion. This one-level living home comes with a flex space and 4th bedroom upstairs. Home unparalleled in quality and finishes, offering high ceilings, open designs, large custom closets, a floor-to-ceiling tiled fireplace, an amazing kitchen that comes with "Energy Star" Appliances, also the kitchen will come with an adequately sized Island and a driveway out of pavers. You Would have to Act fast! So that you would not miss out on the opportunity to own one of the modern homes in the community!
$425,000
38 Holiday Drive Arden, NC 28704
- Type:
- Townhouse
- Sq.Ft.:
- 1,444
- Status:
- Active
- Beds:
- 2
- Lot size:
- 0.05 Acres
- Year built:
- 2019
- Baths:
- 2.00
- MLS#:
- 4186046
- Subdivision:
- Royal Pines Village
ADDITIONAL INFORMATION
ONE LEVEL LIVING!! LOCATION, LOCATION Great S. Asheville location w/easy access to shopping, schools & regional airport. This townhome is well maintained! Low maintenance living, perfect for someone who wants the convenience of move-in-ready without having to worry about lawn care and the exterior! Don't miss out on this wonderful opportunity in S. Asheville! Don’t delay, schedule your showing today!!!
Andrea Conner, License #298336, Xome Inc., License #C24582, [email protected], 844-400-9663, 750 State Highway 121 Bypass, Suite 100, Lewisville, TX 75067

Data is obtained from various sources, including the Internet Data Exchange program of Canopy MLS, Inc. and the MLS Grid and may not have been verified. Brokers make an effort to deliver accurate information, but buyers should independently verify any information on which they will rely in a transaction. All properties are subject to prior sale, change or withdrawal. The listing broker, Canopy MLS Inc., MLS Grid, and Xome Inc. shall not be responsible for any typographical errors, misinformation, or misprints, and they shall be held totally harmless from any damages arising from reliance upon this data. Data provided is exclusively for consumers’ personal, non-commercial use and may not be used for any purpose other than to identify prospective properties they may be interested in purchasing. Supplied Open House Information is subject to change without notice. All information should be independently reviewed and verified for accuracy. Properties may or may not be listed by the office/agent presenting the information and may be listed or sold by various participants in the MLS. Copyright 2024 Canopy MLS, Inc. All rights reserved. The Digital Millennium Copyright Act of 1998, 17 U.S.C. § 512 (the “DMCA”) provides recourse for copyright owners who believe that material appearing on the Internet infringes their rights under U.S. copyright law. If you believe in good faith that any content or material made available in connection with this website or services infringes your copyright, you (or your agent) may send a notice requesting that the content or material be removed, or access to it blocked. Notices must be sent in writing by email to [email protected].
Arden Real Estate
The median home value in Arden, NC is $417,100. This is lower than the county median home value of $429,900. The national median home value is $338,100. The average price of homes sold in Arden, NC is $417,100. Approximately 47.22% of Arden homes are owned, compared to 29.38% rented, while 23.4% are vacant. Arden real estate listings include condos, townhomes, and single family homes for sale. Commercial properties are also available. If you see a property you’re interested in, contact a Arden real estate agent to arrange a tour today!
Arden, North Carolina 28704 has a population of 19,630. Arden 28704 is more family-centric than the surrounding county with 34.67% of the households containing married families with children. The county average for households married with children is 27.17%.
The median household income in Arden, North Carolina 28704 is $71,026. The median household income for the surrounding county is $59,699 compared to the national median of $69,021. The median age of people living in Arden 28704 is 40.5 years.
Arden Weather
The average high temperature in July is 83 degrees, with an average low temperature in January of 25.4 degrees. The average rainfall is approximately 47.5 inches per year, with 9.1 inches of snow per year.
