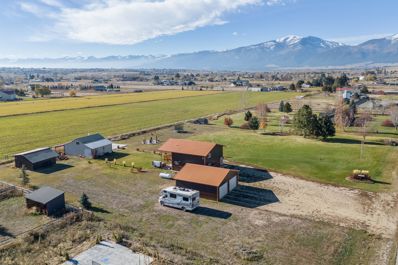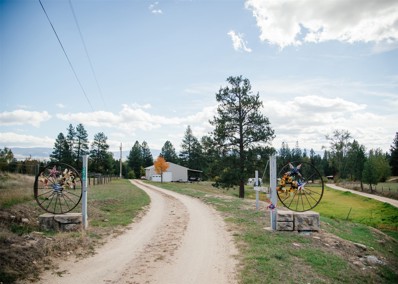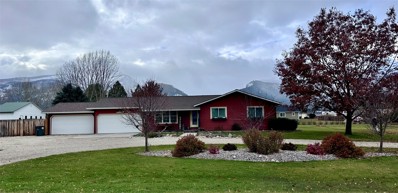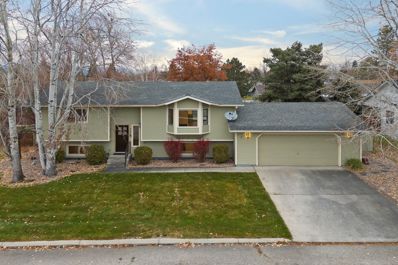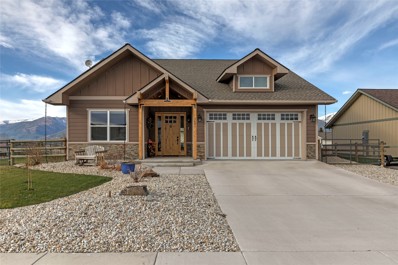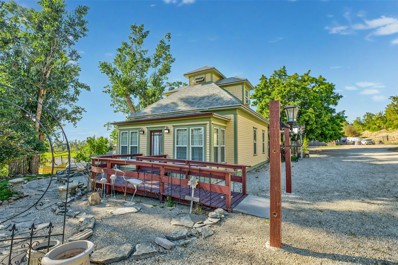Stevensville MT Homes for Sale
$1,200,000
4774 Northview Drive Stevensville, MT 59870
- Type:
- Single Family
- Sq.Ft.:
- 2,526
- Status:
- NEW LISTING
- Beds:
- 4
- Lot size:
- 11.22 Acres
- Year built:
- 2020
- Baths:
- 3.00
- MLS#:
- 30037964
ADDITIONAL INFORMATION
This is a unique opportunity to own a stunning, diverse property with endless possibilities and commanding views of the Bitterroot Mountains. Nestled on 11.22 acres of pristine pastureland, this property offers: Main Residence & Guesthouse: Two thoughtfully designed, low-maintenance homes featuring large windows to soak in the incredible scenery. Each home is zero-entry with some ADA features, offering comfort and accessibility. The main house boasts 3 bedrooms and 2 baths, while the guesthouse currently operates as a VRBO, adding income potential. Third Building Site: A prime location with an installed septic system and electricity, ready for future expansion. The guesthouse garage has conversion potential adaptable into additional living space, ideal for multi-generational living or creative uses. Call Sue Justus 406-360-9799 Courtney Ferguson 406-830-8858 or your real estate professional for a showing. Small Business Opportunity: A honeyberry business is already established, supported by an extensive drip irrigation system and a greenhouse for year-round cultivation. Spectacular views, a connection to nature, and versatile opportunities. The owners have planted several hundred trees and shrubs. This property is a haven for privacy, peace and quiet with BIG mountain views and star-filled night skies. It’s more than a home—it’s a lifestyle.
- Type:
- Single Family
- Sq.Ft.:
- 1,344
- Status:
- Active
- Beds:
- 2
- Lot size:
- 1.98 Acres
- Year built:
- 1983
- Baths:
- 2.00
- MLS#:
- 30038173
ADDITIONAL INFORMATION
First time on the market AND a fabulous setting to boot!! Enjoy the westside mountain views and visiting wildlife from this 2 bedroom plus bonus room home built in 1983. House sits back off the main road with seasonal South Swamp Creek and Union Ditch running through the property. 1,344 sq ft of main level living offers an enjoyable floorplan ready for move in or bring your remodeling ideas. Upon entering the front door, you are welcomed by the warmth of the natural gas freestanding corner fireplace, and dining room area open to kitchen and living room with vaulted ceiling. Kitchen includes Kenmore refrigerator, GE electric stove/oven, LG built-in microwave, Maytag dishwasher, Linley custom oak cabinets featuring 2 corner lazy susans, corner appliance garage, and drop down cookbook holder. (2) coat closets, pantry closet (with crawlspace access), hallway utility closet with washer and electric dryer hook ups, natural gas hot water heater (approximately 4 years old), owned McGowan water conditioner/softener, wood windows, window treatments, and exterior gutters also included. Detached oversized unfinished 2 car garage, built in 2005, connects to the house via covered breezeway and contains an automatic garage door opener with (2) remotes, a workbench area, and extra storage room area complete with built-in shelves. Need more storage? A separate storage shed is also included. House was re-roofed in 2005 when garage was built. Landscaped yard has underground sprinkler system installed on the north side of the seasonal creek. South Swamp Creek irrigation water rights are included in the sale. Domestic well drilled to 104’ producing 35 gpm as of 05/17/1985. Private septic system. NorthWestern Energy provides electrical and natural gas service to property. Please make advanced showing appointments or drive by arrangements. Call JoyceAnne Jodsaas 406-239-5726 or your real estate professional.
Open House:
Sunday, 12/22 1:00-3:00PM
- Type:
- Single Family
- Sq.Ft.:
- 1,978
- Status:
- Active
- Beds:
- 3
- Lot size:
- 0.35 Acres
- Year built:
- 2007
- Baths:
- 2.00
- MLS#:
- 30038060
- Subdivision:
- Creekside Meadows
ADDITIONAL INFORMATION
You will be in awe of this beautifully kept home in the coveted Creekside Meadows neighborhood! The main living area has hard surface floors, vaulted ceilings, and abundant natural light to create a warm and inviting space. Enjoy the possibilities with the bonus room/office space that can easily be converted into an additional bedroom. The spacious master bedroom includes a private door to the back patio, walk-in closet, and en-suite bathroom with soaking tub and separate shower. Two additional bedrooms with a full bathroom in between. The kitchen includes gas stove, stainless steel appliances, pantry spaces, and breakfast bar. Finished three car garage equipped with utility sink and space heater. Over 1/3 acre lot with storage shed, fenced backyard, and tasteful landscaping. The covered back patio features expansive and unobstructed mountain views. Enjoy this ideal location, minutes to downtown Stevensville. Contact Andrea Raulston at (406) 880-3429, or your real estate professional.
$1,895,000
586 Cash Nichols Road Stevensville, MT 59870
- Type:
- Single Family
- Sq.Ft.:
- 2,352
- Status:
- Active
- Beds:
- 3
- Lot size:
- 23.51 Acres
- Year built:
- 1980
- Baths:
- 2.00
- MLS#:
- 30038038
ADDITIONAL INFORMATION
Rare waterfront gem in Stevensville! This impeccably maintained one-level home consists of 2352 sqft on 23.51 irrig ac with approx. 900'+/- of year-round Robertson Creek & 3 year-round ponds. Bordering hundreds of acres of conservation easement property, it offers unparalleled privacy & breathtaking unobstructed views of the Bitterroot & Sapphire Mountains, yet only 2+/- miles to downtown. Featuring 2/3 spacious bedrooms, this home is thoughtfully designed for privacy & comfort. The primary bedroom situated at one end, boasts an ensuite bathroom with shower, soaking tub, & sauna, creating your own private oasis. The guest wing is separated by two inviting living areas & spacious kitchen. The main living area features a vaulted ceiling & beautiful locally sourced rock fireplace, offering access to a rear deck overlooking the creek & mountains providing the perfect place to relax or entertain, in addition to a private courtyard deck. The lg insulated/heated shop with floor drain & water in addition to a three-car garage and storage sheds, makes this property as functional as it is beautiful, offering ample storage and workspace for hobbies and projects. Outdoors, enjoy the tranquil sounds of the creek that runs through the property, complemented by three ponds. The acreage is currently used for hay production, but would be perfect for horses, cattle, and other 4-H animals alike, with creek irrigation and stock water rights, as well as a separate well for irrigating and stock water. This property is a must-see for anyone seeking a harmonious blend of comfort, natural beauty/privacy, and practicality. For more information or to schedule a private showing, please contact Debbie Thrall at 406-370-0473, or Chelsea Reed at 406-241-4011, or your real estate professional today.
- Type:
- Single Family
- Sq.Ft.:
- 1,654
- Status:
- Active
- Beds:
- 3
- Lot size:
- 2 Acres
- Year built:
- 2004
- Baths:
- 2.00
- MLS#:
- 30038010
ADDITIONAL INFORMATION
Welcome to 4344 Burro Ln, a darling property nestled in the heart of the Bitterroot Valley. This home offers the perfect blend of modern comfort and country charm, set against breathtaking mountain views. Inside you'll find 3 bedrooms, 2 bathrooms, and a thoughtfully designed floorplan ideal for everyday living and entertaining. The kitchen opens to the living and dining spaces, while the cozy fireplace in the living room invites you to relax and unwind. The primary suite is spacious, and features an oversized bathtub. Sweet front porch to watch the sunset! Attached 3 car garage for keeping your vehicles dry, and storage for your outdoor adventure gear. Step outside to enjoy 360 degree views of the Bitterroot Range in your perimeter fenced and BRID irrigated yard. With 2 lush and level acres, there's plenty of room for gardening, animals, or simply soaking up your peaceful surroundings. Call Carrie Brushia at 406-531-5691 or your real estate professional.
- Type:
- Single Family
- Sq.Ft.:
- 1,964
- Status:
- Active
- Beds:
- 3
- Lot size:
- 1.61 Acres
- Year built:
- 1978
- Baths:
- 2.00
- MLS#:
- 30037969
ADDITIONAL INFORMATION
If you're dreaming of a home on a quiet country road with amazing views and some elbow-room... Look no further! This 2 bathroom, 3 bedroom (plus a bonus room) home situated on 1.6 stunning acres has so much to offer. Cozy up by the woodburning stove during our Montana winter, or relax on the expansive composite deck while eating an apple from one of the many mature fruit trees on a warm day. This home has a great flow to it, with open spaces and lots of natural light. The basement space provides so many options, and is ready for your personal touches. Many updates throughout this home pave the way for your own finishing touches. This property boasts features such as gravity flow irrigation, energy efficient windows, eye-appealing well established landscaping, a partial wrap-around deck, and a firepit, just to name a few! It is truly a must-see, you won't want to leave! Call Whitney McBeth at 406-303-1385 or your real estate professional.
- Type:
- Single Family
- Sq.Ft.:
- 1,000
- Status:
- Active
- Beds:
- 2
- Lot size:
- 0.22 Acres
- Year built:
- 1930
- Baths:
- 1.00
- MLS#:
- 30036748
ADDITIONAL INFORMATION
Welcome home to 411 Buck Street, one block from Main Street, in the town of Stevensville. This 2 bedroom, 1 bathroom property sits on a beautiful level lot with a fenced in back yard, a wood deck, multiple raised garden beds, a garden and a fire pit. The detached 1-car garage has a covered exterior space and there is bonus room/office in the garage also. The living room offers a beautiful electric fireplace, and the kitchen is bright and sunny, with butcher block counter tops and a farm sink. Most of the home features hardwood floors and wood/glass built-ins in the hall for extra storage. Call Aly Lester @ 406-546-0493 or you Real Estate Professional.
- Type:
- Single Family
- Sq.Ft.:
- 1,464
- Status:
- Active
- Beds:
- 3
- Lot size:
- 0.22 Acres
- Year built:
- 1977
- Baths:
- 2.00
- MLS#:
- 30036715
ADDITIONAL INFORMATION
This one-story Stevensville ranch home sits on an extra wide cul-de-sac street with plenty of additional parking for your cars, boat or RV. The living room, dining room and kitchen are all open concept and provide plenty of room for everyone. The remodeled kitchen has a beautiful butcher block island/bar with room for more seating and all appliances are stainless steel. The three bedrooms are generous in size and the home has a brick gas fireplace and air conditioning. Outside, you will find an attached two-car garage that is insulated and heated with 220 amp service. The back yard is fully fenced in with a deck, separate pergola, nice size shed, raised beds, a fire pit and underground sprinklers. This home is within walking distance to the town of Stevensville and to the Stevensville schools. Call Aly Lester @ 406-546-0493 or your Real Estate Professional.
- Type:
- Single Family
- Sq.Ft.:
- 1,524
- Status:
- Active
- Beds:
- 2
- Lot size:
- 0.21 Acres
- Year built:
- 2015
- Baths:
- 2.00
- MLS#:
- 30036640
ADDITIONAL INFORMATION
248 Village Parkway is in the beautiful gated, 55+ community known as Kootenai Creek Village. Upon entering you will immediately notice that this home is fully ADA accessible. Zero entry, wide hallways, and a "roll-in" shower offer ease of living in this home. Nice laminate flooring throughout! Vaulted ceilings in the bright and cheery kitchen open up to a sweet living/dining area. Primary suite features a massive walk-in closet. Furnace and water heater were recently replaced. Sweet backporch to enjoy a summer breeze. This location offers tremendous access to outdoor recreation, and quick access to Hwy 93. This home is the definition of low maintenance. HOA fees include water, sewer, snow removal, and lawn maintenance (front and back). Vacant and ready for a new owner! Call Carrie Brushia, 406-531-5691, or your real estate professional, to see this excellent home today!
- Type:
- Single Family
- Sq.Ft.:
- 1,680
- Status:
- Active
- Beds:
- 3
- Lot size:
- 2 Acres
- Year built:
- 2019
- Baths:
- 2.00
- MLS#:
- 30036541
ADDITIONAL INFORMATION
Welcome to your dream haven. This charming property perfectly melds rustic flair with chic elegance, creating a unique and inviting atmosphere. Inside, you'll find exquisite custom touches, high-end appliances, and an abundance of natural light that fills every corner of this beautiful home. Nestled on 2 sprawling acres, the property boasts breathtaking 360-degree mountain views, making it an idyllic retreat. This thoughtfully designed 3 bedroom, 2 bathroom residence maximizes space while offering comfort and style.As you step inside, you'll be welcomed by a warm, open floor plan featuring a cozy living area with a wood-burning stove that beckons you to unwind. The eat-in kitchen effortlessly combines functionality with charm, perfect for culinary adventures. On the main level, you'll discover 1 inviting bedroom and a full bathroom, while a stunning custom staircase leads you to 2 additional bedrooms, including a spacious primary suite, complete with a shared full bathroom. From the primary bedroom, step out onto your private deckwhere the serene outdoors await you. Imagine relaxing on the outdoor patio with friends and family, soaking in the mesmerizing views while gathering around the firepit. This is more than just a house; it’s a lifestyle waiting for you at 861 Captivating Way!
- Type:
- Single Family
- Sq.Ft.:
- 1,844
- Status:
- Active
- Beds:
- 3
- Lot size:
- 5.27 Acres
- Year built:
- 1968
- Baths:
- 3.00
- MLS#:
- 30036468
ADDITIONAL INFORMATION
Welcome to this immaculately maintained 5.27 acre property overlooking McCalla Creek at the base of the Bitterroot Mountains. Enjoy the sounds of Silverthorn Creek flowing into the stocked pond with FWP permit. The main floor of the home features hardwood floors, a spacious living room with propane fireplace and east-facing windows, a dining area, ample kitchen with skylight window, and access to the large front deck. Additionally, you will find the primary bedroom with office area, bathroom with walk-in tiled surround shower, and a tiled enclosed sun porch with hot tub and access to the side deck that looks over both ponds. The daylight walk-out lower level features the utility area, full bathroom, another propane fireplace, two bedrooms, and full bathroom, as well as an exterior storage room. Follow the stamped concrete from the house to the 2 car detached garage and pole barn with concrete floor that is wired for 220V. The large shop has 2 garage bays in front as well as a third bay on the backside. It has two heating sources - electric and wood stove. Inside is a large canning kitchen, full bathroom with washer & dryer hookups, a contained single bay, and upstairs storage area. Other outside notables include a gazebo by the fish pond, a garden shed, and floral hut.
$620,000
4037 Houk Way Stevensville, MT 59870
- Type:
- Single Family
- Sq.Ft.:
- 1,320
- Status:
- Active
- Beds:
- 3
- Lot size:
- 1.01 Acres
- Year built:
- 1993
- Baths:
- 2.00
- MLS#:
- 30036432
ADDITIONAL INFORMATION
Dream Life Made Easy – This charming 3-bedroom, 2-bath home on 1 acre offers the perfect balance of country living with easy access to all the conveniences you need. Enjoy breathtaking views of the Bitterroot Mountains as you sip your morning coffee and breathe in the fresh, crisp air. The property is just a short distance from restaurants, groceries, and shopping, offering the best of both worlds. Step outside your back door to expansive blue skies and inviting outdoor space, ideal for relaxing, hosting, or enjoying a campfire. A cozy bunkhouse provides extra space for guests or creative projects. This property offers a peaceful retreat with room to grow, making it an easy place to call home. It’s a ‘Yes’ ready to go type of property. For appointments & previews: call Gina Hegg 406.880.8289 or your real estate professional. Dream Life Made Easy – This charming 3-bedroom, 2-bath home on 1 acre offers the perfect balance of country living with easy access to all the conveniences you need. Enjoy breathtaking views of the Bitterroot Mountains as you sip your morning coffee and breathe in the fresh, crisp air. The property is just a short distance from restaurants, groceries, and shopping, offering the best of both worlds. Step outside your back door to expansive blue skies and inviting outdoor space, ideal for relaxing, hosting, or enjoying a campfire. A cozy bunkhouse provides extra space for guests or creative projects. This property offers a peaceful retreat with room to grow, making it an easy place to call home. This version is concise and professional while highlighting the key features of the property. Would you like any changes?
- Type:
- Single Family
- Sq.Ft.:
- 2,088
- Status:
- Active
- Beds:
- 4
- Lot size:
- 0.21 Acres
- Year built:
- 1992
- Baths:
- 2.00
- MLS#:
- 30036442
- Subdivision:
- LEE DAYTON
ADDITIONAL INFORMATION
WELCOME HOME! Located in the sought-after Mid-Valley area, you’ll have easy access to essential amenities such as schools, medical care, grocery stores, dining options, and shopping—all within close proximity. This great remodel in Historic Stevensville showcases impeccable attention to detail. Discover your dream kitchen, complete with stainless steel appliances, elegant hard-surface countertops, and soft-close cabinetry featuring stylish modern finishes. Enjoy the deck, overlooking your private fenced, beautifully landscaped, yard and great mountain views. The main level has undergone a complete transformation, boasting a remarkable new lighting package and comprehensive electrical updates. Revel in the beauty of hardwood and tile flooring throughout. Offering 2BR 1 BA on the main level, with kitchen, living room, and dining area. Lower level features an additional 2 BR, 1 BA a family room, laundry, and mudroom. Plus, you’ll enjoy the convenience of an oversized two-car garage.
- Type:
- Single Family
- Sq.Ft.:
- 1,540
- Status:
- Active
- Beds:
- 3
- Lot size:
- 0.21 Acres
- Year built:
- 2019
- Baths:
- 2.00
- MLS#:
- 30036334
- Subdivision:
- Twin Creeks
ADDITIONAL INFORMATION
Welcome to 3601 Sourdough Lane in Stevensville, Montana, nestled in the heart of the picturesque Bitterroot Valley. This inviting single-level, zero-entry home offers spectacular views of both the Sapphire and Bitterroot Mountains, framed perfectly by large windows that bathe the space in natural light. The bright, open floor plan is ideal for family living, entertaining, and simply relaxing. A spacious great room with vaulted ceilings creates a welcoming atmosphere, and the cozy fireplace provides warmth and charm for all seasons. The kitchen is a chef’s dream, featuring a large central island, quartz countertops, custom knotty alder cabinetry, and a convenient walk-in pantry. The private master suite is a peaceful retreat, complete with a generous walk-in closet, double vanity, and a beautifully tiled walk-in shower. Two additional bedrooms share a well-appointed second bath, making this home perfect for family or guests. Outside, enjoy the tranquil backyard with a beautifully landscaped yard, mature fruit trees, and a garden area. The back patio offers a peaceful spot to take in the serene views of your outdoor space. Located in the scenic town of Stevensville, this home offers the perfect combination of comfort and natural beauty. Contact the listing agent to schedule a showing today! This well cared for home sits on just under a quarter acre lot. This property is a must see! Call Julie Crane at (406) 369-2367 or your real estate professional to schedule your private showing.
- Type:
- Single Family
- Sq.Ft.:
- 1,568
- Status:
- Active
- Beds:
- 4
- Lot size:
- 0.29 Acres
- Year built:
- 1930
- Baths:
- 1.00
- MLS#:
- 30036331
ADDITIONAL INFORMATION
Enjoy the wonderful town of Stevensville and all of its amenities from the desirable location of this 4 bedroom 1 bathroom home. Located just steps away from the Stevensville School, this property has so much potential, and is ready for your personal touches. One bedroom and the bathroom are on the main level, along with a large eat-in kitchen, living room, and laundry. Three generously sized bedrooms are located upstairs. Enjoy the large fenced yard (3 combined city lots) with mature trees and bushes. A new roof was installed in 2019, and the stucco exterior makes for a low-maintenance finish. Bring your ideas and make this place your own! Call Whitney McBeth 406-303-1385 or your real estate professional.
- Type:
- Single Family
- Sq.Ft.:
- 2,376
- Status:
- Active
- Beds:
- 3
- Lot size:
- 0.5 Acres
- Year built:
- 1900
- Baths:
- 2.00
- MLS#:
- 30034845
ADDITIONAL INFORMATION
This adorable 1900 Victorian sits at the center of a 1/2 acre lot located directly across from Stevensville Elementary. No covenants. First house outside of Stevensville town limits. The current owners had plans to build an ADU in the back for additional income. At 2,376 sqft. this 3 bedroom 2 bathroom cottage lives larger than it appears. Extensive updating throughout! New windows, doors, and floors. Authentic kitchen & dining nook. Large primary suite. Gorgeous cedar fence and mature landscaping. Hooked up to city water PLUS has a strong well for irrigating / gardening. Private septic with potential to hook to city sewer. Driveway access on both the north and south boundary line. Parking for school drop-off is prohibited along the west side of Park Ave. This house needs just the right amount of TLC to make it your home.For showings call Chelsea Dallmann at 406.529.9921 or your real estate professional.
- Type:
- Single Family
- Sq.Ft.:
- 2,642
- Status:
- Active
- Beds:
- 3
- Lot size:
- 5 Acres
- Year built:
- 1975
- Baths:
- 3.00
- MLS#:
- 30035765
ADDITIONAL INFORMATION
Nestled on 5+ acres with breathtaking 360-degree views, this beautifully remodeled home offers a perfect blend of comfort and functionality. The main level features 3 bedrooms and 2 bathrooms, plus a brand-new kitchen with updated appliances and cabinetry, making it ideal for everyday living. The lower level includes 2 bonus rooms, a second living room, bathroom, a utility/laundry area, and a two-car garage. The home is equipped with both geothermal and electric heating for year-round comfort. Water rights include a 10 gpm well plus flood irrigation + stock rights. With space for gardening or livestock, this property is a dream for hobby farm enthusiasts. Conveniently located with paved road access and an easy commute to Missoula or Hamilton, this move-in ready property combines the best of rural living with modern amenities. Don’t miss your chance to own this beautiful, well-maintained home in a prime location. Call Heather Lupton at 406-802-4527, or your real estate professional.
$1,400,000
850 LeCoure Lane Stevensville, MT 59870
- Type:
- Single Family
- Sq.Ft.:
- 2,880
- Status:
- Active
- Beds:
- 4
- Lot size:
- 17.69 Acres
- Year built:
- 2022
- Baths:
- 3.00
- MLS#:
- 30035751
ADDITIONAL INFORMATION
Experience the ultimate fusion of farmhouse elegance and modern comfort in this stunning 2022-built barn-dominium, ideally situated on 17.69 acres with BRID irrigation. Offering 2,880 square feet of meticulously designed living space, this residence features 4 expansive bedrooms, 3 bathrooms, and 2 inviting living areas, all crafted to support a lifestyle of relaxation and entertaining. There is a seamless flow from the living area into the kitchen and dining area. The kitchen has a large island and quartz countertops and is also equipped with a commercial grade oven/stove plus it has a large pantry as well. The primary bedroom with ensuite bathroom is on the West end of the home while the other bedrooms are located the East end. Lavish in the comfort of radiant, in-floor heating throughout the main living area. A 2,400 square foot attached shop enhances the property with endless possibilities for storage, hobbies, or workspace needs. Step outside and take in breathtaking views of the Bitterroot Mountains in a coveted area known for its natural beauty as well as convenience with the town of Stevensville mere moments away. This property embodies iconic Montana lifestyle, blending scenic charm with modern amenities for your perfect retreat. For more information or to schedule a private showing please contact Nicole Jones at (406) 239-1421 or your real estate professional today.
- Type:
- Single Family
- Sq.Ft.:
- 3,379
- Status:
- Active
- Beds:
- 4
- Lot size:
- 2.02 Acres
- Year built:
- 2019
- Baths:
- 4.00
- MLS#:
- 30035722
ADDITIONAL INFORMATION
Nestled on 2 acres within scenic Stevensville, this 3,379 square foot home offers spacious living with phenomenal views of the Bitterroot Mountains. The main floor hosts three well-sized bedrooms, including the primary bedroom with an ensuite bathroom. Enjoy an open-concept layout with floor-to-ceiling windows in the living room, flooding the space with natural light and showcasing the beauty of the Bitterroot Mountains. The walk-out basement consists of two bonus rooms, a living area, a full bathroom, and large storage area. Step outside to a large deck and a sprawling backyard complete with a fire pit, ideal for relaxing and entertaining. This property includes BRID irrigation and is conveniently located just 15 minutes from Stevensville’s amenities. This home is the blend of serenity and accessibility. For more information or to schedule a showing please contact Nicole Jones at (406) 239-1421 or your real estate professional.
- Type:
- Other
- Sq.Ft.:
- 1,568
- Status:
- Active
- Beds:
- 3
- Lot size:
- 1.94 Acres
- Year built:
- 1990
- Baths:
- 2.00
- MLS#:
- 30035901
ADDITIONAL INFORMATION
Affordable country living! This 1,568 sq ft double-wide is situated on 1.94 acres with beautiful views and just minutes from Lone Rock School. The property offers a peaceful rural setting with plenty of space for outdoor activities, gardening, or even expanding your living space. Don’t miss this chance to enjoy the serenity of country life while conveniently located near local amenities. Call Kim Maclay at 406-529-4863 or your Real Estate Professional.
- Type:
- Single Family
- Sq.Ft.:
- 1,152
- Status:
- Active
- Beds:
- 3
- Lot size:
- 0.23 Acres
- Year built:
- 1979
- Baths:
- 2.00
- MLS#:
- 30035921
ADDITIONAL INFORMATION
Home is where the heart is and you'll find yours right in the heart of the Bitterroot Valley! Located in the historic town of Stevensville, this 3-bedroom, 2-bathroom home offers the perfect blend of comfort and outdoor enjoyment. Step inside to a welcoming floor plan that effortlessly flows from the living area to the dining room, where a large, covered deck awaits just outside. This fantastic outdoor space is ideal for entertaining, with built-in bench seating that makes it perfect for entertianing family and friends or simply unwinding. The well-cared-for lawn and mature landscaping provide plenty of room for relaxation or play, and the fire pit area is ready for cozy evenings under Montana's starlit skies. Embrace the balance of indoor and outdoor living in this beautifully maintained property! Call Kelly Whitmoyer at 406-274-5449 or your real estate professional to schedule a showing.
- Type:
- Single Family
- Sq.Ft.:
- 1,100
- Status:
- Active
- Beds:
- 2
- Lot size:
- 3.23 Acres
- Year built:
- 2021
- Baths:
- 2.00
- MLS#:
- 30035894
ADDITIONAL INFORMATION
Well Maintained, Newer Construction (2021) Ranch Style, 2 Bed, 2 Bath Home located on 3.23 Acres. Fenced in Pasture. Stunning Mountain and Valley Views. 2 Car Garage. Private Well and Septic system. Protective Covenants. Easy access in a quiet neighborhood. A Must-See Property. The Beautiful Wood Floor is recycled from a Dance Hall in Dillon MT. The Amazing Kitchen Shelves were made from wood recycled from an 1800’s Pennsylvania Barn. The spacious Pantry was built using Antique telephone poles that have been Re-Cut and finished. The Master bath is handicap accessible. Outside you have low maintenance landscaping. This is a must-see Home in a Beautiful Location. Call Bill at 406-529-8329 or your Real Estate Professional for a showing.
- Type:
- Single Family
- Sq.Ft.:
- 1,573
- Status:
- Active
- Beds:
- 3
- Lot size:
- 3.03 Acres
- Year built:
- 2000
- Baths:
- 2.00
- MLS#:
- 30035874
ADDITIONAL INFORMATION
Embrace Montana living in this beautiful 1,573 sq ft, 3-bedroom, 2-bathroom home with a bonus room above the garage, all set on 3.03 acres with breathtaking Bitterroot Mountain views. The open-concept layout and vaulted ceilings create an airy and inviting atmosphere, while the primary suite offers a private sanctuary with stunning views. Outside, the property is fully fenced and cross-fenced, making it perfect for horses, and includes a greenhouse, and garden area for those with a green thumb. The back yard has a gentle slope down to the fire pit area. Enjoy shared water rights to the supply ditch, providing ample irrigation for your gardening needs. A wonderful outdoor space with a fire pit is ideal for gathering with friends and family under the Montana stars. This property is perfect for those seeking tranquility, self-sufficiency, and unforgettable mountain views in the heart of the Bitterroot Valley. For showings call Kim Maclay at 406-529-4863 or your real estate professional.
- Type:
- Single Family
- Sq.Ft.:
- 3,274
- Status:
- Active
- Beds:
- 5
- Lot size:
- 16.14 Acres
- Year built:
- 1910
- Baths:
- 5.00
- MLS#:
- 30035502
ADDITIONAL INFORMATION
Welcome to this North Burnt Fork property! The magnificent 16+ acre rural property features 2 homes that boast over 3,200 square feet of living space, combined with one massive historic barn. This hidden gem is nestled in the sought- after Burnt Fork drainage east of Stevensville and is surrounded by agricultural lands. The primary home is a fully restored, era-specific 1910 farmhouse. This home features 1,488 square feet of living space and was fully restored, down to the studs, in 2016. The restoration consisted of exposing the high ceilings, installing new electrical, plumbing, windows, heating system, roofing, actual real wool insulation, and painting the entire interior and exterior. This home is a must-see as it is a step back in time yet has all the comforts and functions of a new home. One of which is accessibility, for example, there are no steps when entering two of the exterior doors, and the interior main floor has 36” doorways. The guest house is a 1,786 square foot, 3 bedrooms,2 bathrooms home that had undergone an extensive remodel in 2010 and 2017 which included, new roofing, paint, and flooring. A larger Vermont Casting propane stove replaced a smaller one for better heating and the shower in one bathroom was replaced, both were done in 2024. Outside you will find the picturesque big red barn most likely built around the late twenties or early thirties. This iconic structure can be seen for miles. With two stories and standing over 25 feet tall, the history in this structure will leave you in awe when you are walking through the second story. The original apple orchard sits east of the farmhouse. Irrigation water is pumped directly from the canal above the property to irrigate that area. The opportunity to own 2 homes situated in one of the Bitterroot Valleys' most scenic areas of open agricultural space is not often available. To schedule your private showing please call Dan Kerslake at (406) 369-5857, or your real estate professional today!
- Type:
- Single Family
- Sq.Ft.:
- 1,690
- Status:
- Active
- Beds:
- 3
- Lot size:
- 0.34 Acres
- Year built:
- 2009
- Baths:
- 2.00
- MLS#:
- 30035517
- Subdivision:
- Creekside Meadows
ADDITIONAL INFORMATION
Come home to this desirable Creekside Meadows Subdivision, five minutes from Stevensville. This zero-entry, 1-level home with an open floor plan has 3 bedrooms, 2 bathrooms, cathedral ceilings and hardwood & tile floors. The kitchen has concrete countertops, a large walk-in pantry and stainless-steel appliances. The home has in-floor radiant heat, on-demand water tank and is well insulated. This home also has covered front and back porches as well as underground sprinklers with a drip system. A fire pit and large storage shed finish off the back yard. There is also an attached three car garage with automatic door openers. This wonderful home sits at the back of the subdivision with beautiful views of the Bitterroot Mountains. Call Aly Lester at 406-546-0493 or your Real Estate Professional.

Stevensville Real Estate
The median home value in Stevensville, MT is $536,300. This is higher than the county median home value of $500,100. The national median home value is $338,100. The average price of homes sold in Stevensville, MT is $536,300. Approximately 46.5% of Stevensville homes are owned, compared to 42.86% rented, while 10.64% are vacant. Stevensville real estate listings include condos, townhomes, and single family homes for sale. Commercial properties are also available. If you see a property you’re interested in, contact a Stevensville real estate agent to arrange a tour today!
Stevensville, Montana has a population of 1,959. Stevensville is less family-centric than the surrounding county with 23.08% of the households containing married families with children. The county average for households married with children is 26.67%.
The median household income in Stevensville, Montana is $40,607. The median household income for the surrounding county is $59,640 compared to the national median of $69,021. The median age of people living in Stevensville is 40.2 years.
Stevensville Weather
The average high temperature in July is 85.4 degrees, with an average low temperature in January of 18.5 degrees. The average rainfall is approximately 12.3 inches per year, with 36.1 inches of snow per year.









