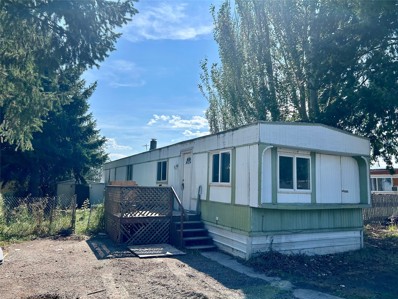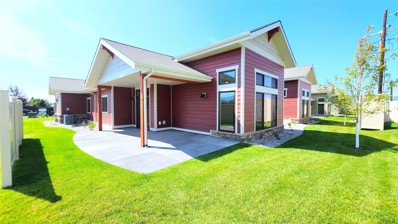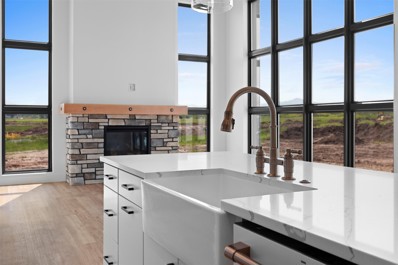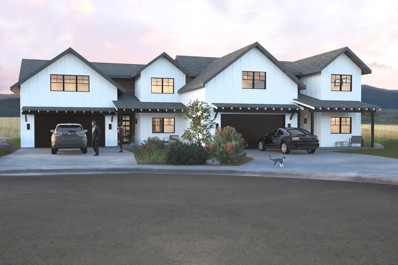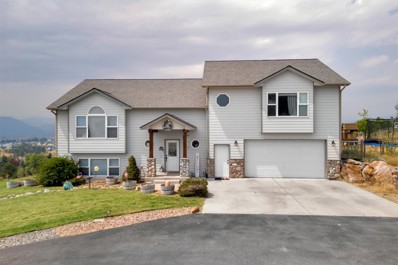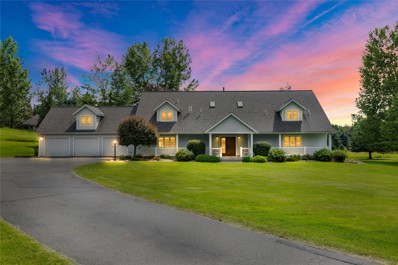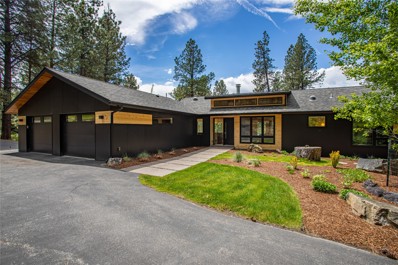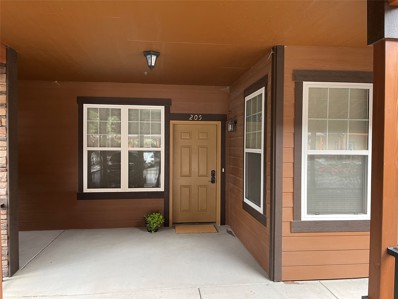Missoula MT Homes for Sale
- Type:
- Townhouse
- Sq.Ft.:
- 1,548
- Status:
- Active
- Beds:
- 3
- Lot size:
- 0.05 Acres
- Year built:
- 2023
- Baths:
- 3.00
- MLS#:
- 30028207
ADDITIONAL INFORMATION
Don't miss out on this incredible opportunity offered in the new subdivision, Herons Landing! New Construction and ready for a new owner!! Immaculately designed with a 1,548 sq. ft. floor plan on two levels, boasting 3 bedrooms, large den, 2.5 bathrooms, a heated double car garage, and an inviting open kitchen, living, and dining area. Luxury vinyl plank flooring, timeless quartz countertops, light cream interior paint, with complimentary dark cabinet finishes, smart thermostats, LED lighting, and tiled bathrooms and the custom tile kitchen backsplash create a chic & minimal ambiance. The kitchen area extends to a rooftop deck, offering breathtaking views of the surrounding area and majestic mountains in the distance, great for entertaining. Residents will also enjoy the nearby community park, playgrounds, and gardens, and a location just minutes away from Reserve Street, with a range of shops, restaurants, supermarkets, the golf club, and a movie theatre. Excellent schools, local amenities, and easy access to major roads complete the package. For an onsite tour, or property info including: Aerial Videos, 3d Interactive Walkthrough Tours, Amenity Lists, and Associated Documents, please call/text Rebecca Donnelly at 406-546-0067 or your real estate professional.
- Type:
- Townhouse
- Sq.Ft.:
- 1,548
- Status:
- Active
- Beds:
- 2
- Lot size:
- 0.04 Acres
- Year built:
- 2023
- Baths:
- 3.00
- MLS#:
- 30028185
ADDITIONAL INFORMATION
Don't miss out on this incredible opportunity offered in the new subdivision, Herons Landing! New Construction and ready for a new owner!! Immaculately designed with a 1,548 sq. ft. floor plan on two levels, boasting 2 bedrooms, large den, 2.5 bathrooms, a heated double car garage, and an inviting open kitchen, living, and dining area. Luxury vinyl plank flooring, timeless quartz countertops, light cream interior paint, with complimentary dark cabinet finishes, smart thermostats, LED lighting, and tiled bathrooms and the custom tile kitchen backsplash create a chic & minimal ambiance. The kitchen area extends to a rooftop deck, offering breathtaking views of the surrounding area and majestic mountains in the distance, great for entertaining. Residents will also enjoy the nearby community park, playgrounds, and gardens, and a location just minutes away from Reserve Street, with a range of shops, restaurants, supermarkets, the golf club, and a movie theatre. Excellent schools, local amenities, and easy access to major roads complete the package. For an onsite tour, or property info including: Aerial Videos, 3d Interactive Walkthrough Tours, Amenity Lists, and Associated Documents, please call/text Rebecca Donnelly at 406-546-0067 or your real estate professional.
- Type:
- Townhouse
- Sq.Ft.:
- 1,686
- Status:
- Active
- Beds:
- 3
- Lot size:
- 0.09 Acres
- Baths:
- 3.00
- MLS#:
- 30032657
- Subdivision:
- Remington Flats
ADDITIONAL INFORMATION
Text REMINGTON to 59559 for actual finishes. Welcome to Lot 62 Rugger Road in the coveted Remington Flats, Missoula, MT. This to-be-built modern townhome spans 1,686 sq ft and features 3 bedrooms and 2.5 bathrooms, offering a perfect blend of style and functionality. Customizable to your taste, this home includes luxurious quartz countertops with a 4" backsplash, porcelain tile master shower with a large horizontal niche, and closet systems designed for maximum organization. Enjoy the convenience of keyless Nest door entry, and a Nest doorbell, all paired with GE appliances, including a gas range. The home features luxury vinyl flooring throughout and soft-close cabinets with brushed nickel hardware, complemented by Moen brushed nickel plumbing fixtures and framed mirrors in all bathrooms. For additional details call Jeremy Williams @ 406-926-6767 or your Real Estate professional. Upgraded lighting, white baseboard, and window/door casings enhance the home's elegance, while the two-color interior paint adds a touch of personalization. A drop zone area with a shelf and USB charging station ensures practicality and convenience. You can further customize your new home with a range of additional upgrade options, including GE Cafe appliances, upgraded quartz, white baseboard and window/door casings, blinds throughout, backyard landscaping, a clay fireplace, a media center, drawers in bedroom closets, a tile kitchen backsplash, and premium LVP flooring. Situated near Hellgate Elementary School and a local park, with easy access to downtown Missoula, this townhome also includes landscaping in the front and side yards, a builder's 1-year warranty, and a 10-year structural warranty. Embrace the opportunity to create your dream home in a prime location that combines luxury, convenience, and a family-friendly environment.
- Type:
- Other
- Sq.Ft.:
- 924
- Status:
- Active
- Beds:
- 2
- Year built:
- 1975
- Baths:
- 2.00
- MLS#:
- 30032951
ADDITIONAL INFORMATION
Located in Futura Park near the airport. This 2bd/2bth mobile unit is ready for a primary residence or an investment opportunity. The home is on a rented lot at 450$ which includes water, sewer and garbage paid for by the Park. Park approval to be done prior to offers please. Background checks are required. This sale is for the Mobile home only, no attached real property.
- Type:
- Other
- Sq.Ft.:
- 1,456
- Status:
- Active
- Beds:
- 3
- Year built:
- 2007
- Baths:
- 2.00
- MLS#:
- 30032375
ADDITIONAL INFORMATION
2007 Double-Wide manufactured home on a leased lot in Westview Mobile Home Park. Situated with the covered porch facing South/West to enjoy the beautiful views of the surrounding mountains. The vaulted ceilings and abundant windows give this home a bright, cheery touch. The kitchen is the heart of the home with lots of cupboards and counter space, a built-in desk area, and a separate dining room. The primary suite has a walk-in closet, garden bathtub, walk-in shower, and double sinks. There have been many recent updates including LTV flooring, interior paint and new hot water heater. In addiiton to the home there a 2 storage/work sheds (one with power!). This one is a must see! Call Shelly Evans at 406-544-8570 or your real estate professional for more information.
- Type:
- Other
- Sq.Ft.:
- 784
- Status:
- Active
- Beds:
- 2
- Year built:
- 1977
- Baths:
- 1.00
- MLS#:
- 30032868
ADDITIONAL INFORMATION
PRICE IMPROVEMENT!!! Mobile home located in El Mar Village- KOA court. It is a lovely and safe neighborhood. This 2 bed/1 bath, well-kept home has a bright open kitchen and living room. It is move-in ready. All major appliances included. There is a gas range. Also comes with a dishwasher and washer and dryer. Outside features include a nice storage shed and a separate storage space for tools. There is additional parking accessible from the alley. It features a covered deck/patio for entertaining. This type of property is hard to find in this price range, and would be a perfect starter home for anyone looking. It would also be a fantastic weekend getaway for Griz games and/or everything that Missoula has to offer. Home is approved to stay on the lot and buyer must be approved by Missoula Property Management prior to close. Lot rent is $500/month. get into your new home today! Please call or text Jim at 406-265-2182 or Rachel at 406-439-3281 your real estate professional.
- Type:
- Townhouse
- Sq.Ft.:
- 1,775
- Status:
- Active
- Beds:
- 3
- Lot size:
- 0.16 Acres
- Year built:
- 2024
- Baths:
- 2.00
- MLS#:
- 30032803
- Subdivision:
- Valley View Terrace at Pleasant View
ADDITIONAL INFORMATION
Move-In Ready and Brand New! Welcome to your beautifully designed 1,775 square-foot townhome, featuring 3 generous bedrooms and 2 stylish bathrooms. The Sentinel Floor Plan is tailored for those who embrace an active lifestyle or prefer the ease of a low-maintenance home. With high ceilings, wide hallways, and expansive doors, this stair-free home is perfect for both entertaining and effortless living. The spacious bedrooms, gourmet kitchen, and smart layout ensure every corner is utilized to enhance your living experience. Discover the perfect blend of comfort and convenience in this stunning home. ! Listing Agent is related to the seller. Please call Loren Mostad at 406.546.2827 or your real estate professional for more information. . It is recommended all buyers and/or their agents verify all property info provided to their full satisfaction. This information is acquired through outside, public sources & is deemed reliable, but not guaranteed by seller, Listing Agent.
- Type:
- Single Family
- Sq.Ft.:
- 3,156
- Status:
- Active
- Beds:
- 5
- Lot size:
- 2 Acres
- Year built:
- 2007
- Baths:
- 3.00
- MLS#:
- 30031377
ADDITIONAL INFORMATION
Nestled in the scenic beauty of Frenchtown, Montana, this spacious 5-bedroom, 2.5-bathroom home offers a blend of comfort, convenience, and natural beauty. Set on a generous 2-acre lot, this property is a rare find, offering ample space both inside and out. As you enter, you’re greeted by a warm and inviting open-concept living area, complete with large windows that flood the space with natural light while a gas fireplace adds warmth and appeal on winter nights. The kitchen features modern appliances, ample granite counter space, and a large island perfect for entertaining. The kitchen directly accesses the dining room and covered back deck and fully-fenced yard complete with fire pit, hot tub and above ground pool. The main level includes a primary suite, complete with a walk-in closet and an en-suite bathroom with a soaking tub and separate shower. A convenient laundry room and dedicated office offering a quiet retreat for work complete the main floor. An additional 4th bedroom and a bonus room above the garage complete the upper level of the home. Outside, the property truly shines. The expansive 2-acre lot includes a large shop, perfect for hobbies, storage, or even a small business. The outdoor space is ideal for enjoying Montana’s stunning seasons, with plenty of room for gardening, recreation, or simply soaking in the serene surroundings. For more information, please contact Leland Reed 406.207.2727, Emily Mackenroth 406.544.9914, or your real estate professional today.
$779,900
5301 Horn Road Missoula, MT 59808
- Type:
- Single Family
- Sq.Ft.:
- 3,414
- Status:
- Active
- Beds:
- 4
- Lot size:
- 0.15 Acres
- Year built:
- 2008
- Baths:
- 3.00
- MLS#:
- 30032605
ADDITIONAL INFORMATION
Bright, modern and freshly remodeled home in the popular 44 Ranch subdivision. This amply sized 4 bed, 3 bath home on a corner lot features a modern chef's kitchen with stainless appliances and a dry bar, an open concept living and dining room with vaulted ceilings and an indoor/outdoor fireplace, perfect for entertaining in any season. The highly functional floorplan allows for main level living - a primary suite with a tiled shower and separate soaking tub, as well as laundry, an additional bedroom and a sunny, functional office are all on the first floor. The fully finished basement features 2 additional bedrooms and a rumpus room. Other perks include a double attached garage, shaded patio and fenced yard. Located in the highly sought after Hellgate school district with plenty of parks in the neighborhood, this home is also close to shopping and dining and outdoor recreation on the Clark Fork or at Snowbowl.
- Type:
- Single Family
- Sq.Ft.:
- 1,809
- Status:
- Active
- Beds:
- 4
- Lot size:
- 0.57 Acres
- Year built:
- 1979
- Baths:
- 3.00
- MLS#:
- 30032483
ADDITIONAL INFORMATION
Discover the perfect blend of comfort and convenience in this spacious 4-bedroom, 2.5-bathroom home situated on a generous half-acre lot in the desirable Frenchtown school district. Boasting 1,809 sq/ft of single-level living, this home features an oversized two-car garage, a durable metal roof, and a brand-new hot water heater. Enjoy breathtaking mountain views to the south, east, and west while benefiting from the privacy of a neighboring common area. Inside, the open floor plan includes a cozy wood stove, a gas range in the kitchen, and a propane forced-air furnace for efficient heating. French doors in the living room lead to a large concrete patio, and front door entrance is complemented by a covered patio—perfect for entertaining or relaxing. With easy access to the frontage road and highway, adventure is always within reach. This home offers a serene setting without sacrificing convenience. Call Chad Stenerson @406-880-9955, or your real estate professional for more information.
- Type:
- Single Family
- Sq.Ft.:
- 1,538
- Status:
- Active
- Beds:
- 3
- Lot size:
- 0.14 Acres
- Year built:
- 2004
- Baths:
- 2.00
- MLS#:
- 30032350
ADDITIONAL INFORMATION
Nestled in the desirable Pleasant View neighborhood, this spacious ranch-style home offers over 1,500 sq. ft. of main level living, ideal for those seeking comfort and convenience. As you enter, you're greeted by a separate living/family room, offering a warm and inviting space to relax and unwind. The heart of the home features an open-concept design, where vaulted ceilings and large windows create an airy atmosphere in the kitchen, dining, and family room area. The kitchen is well-equipped and flows seamlessly into the dining area. Down the hallway, you'll find three comfortable bedrooms, and two bathrooms. A practical & convenient laundry/mud room with access to the attached double car garage offers additional room for storage. Step outside to discover a fenced backyard, great for pets or children to play safely. A patio area provides an excellent spot for outdoor dining or relaxation. The property is enhanced by underground sprinklers, ensuring a well-maintained lawn with minimal effort. Central air conditioning keeps the home comfortable year-round. One of the home's most attractive features is its location backing up to common space, offering an extended sense of openness and tranquility. This lovely home combines functionality, comfort, and curb appeal, making it an ideal choice for those seeking a single level living experience in a desirable setting.
- Type:
- Townhouse
- Sq.Ft.:
- 2,323
- Status:
- Active
- Beds:
- 3
- Lot size:
- 0.06 Acres
- Year built:
- 2024
- Baths:
- 4.00
- MLS#:
- 30031952
ADDITIONAL INFORMATION
TOWNHOME IS TO BE BUILT, photos of similar unit. Imagine the ease of owning a luxury townhome in the Stillwaters Subdivision with access to the Clark Fork River and 35 acres of common area. Low-maintenance townhouse living with the desired privacy that Montana provides. Home designed by NCDesign Studio. The architect has captured the essence of living in natural surrounding with both mountain and valley views from every window. To be built by Parade of Homes Builder Chambers Custom Design. Call Emily Mackenroth at 406.544.9914, Leland Reed 406.207.2727, or your real estate professional.
- Type:
- Townhouse
- Sq.Ft.:
- 2,323
- Status:
- Active
- Beds:
- 3
- Lot size:
- 0.06 Acres
- Year built:
- 2024
- Baths:
- 4.00
- MLS#:
- 30031949
ADDITIONAL INFORMATION
TOWNHOME IS TO BE BUILT, photos of similar unit. Imagine the ease of owning a luxury townhome in the Stillwaters Subdivision with access to the Clark Fork River and 35 acres of common area. Low-maintenance townhouse living with the desired privacy that Montana provides. Home designed by NCDesign Studio. The architect has captured the essence of living in natural surrounding with both mountain and valley views from every window. To be built by Parade of Homes Builder Chambers Custom Design. Call Emily Mackenroth at 406.544.9914, Leland Reed 406.207.2727, or your real estate professional
$560,000
12378 Dusty Lane Missoula, MT 59808
- Type:
- Other
- Sq.Ft.:
- 1,664
- Status:
- Active
- Beds:
- 3
- Lot size:
- 4.24 Acres
- Year built:
- 2003
- Baths:
- 2.00
- MLS#:
- 30031806
ADDITIONAL INFORMATION
Nestled just west of the Missoula airport, this 4.24-acre property is a versatile gem that caters to equestrian enthusiasts, hobby farmers, and anyone seeking peaceful countryside living with room to breathe. The property features a well-maintained barn with 8 spacious stalls and a hay loft, ensuring your horses or livestock are well accommodated. The oversized 2-car garage includes 240V service, perfect for a workshop, and an additional RV hookup outside. The charming 3-bedroom, 2-bathroom home blends comfort with functionality, offering a cozy mudroom for transitioning between outdoor chores and indoor relaxation. The covered back porch invites you to unwind and enjoy panoramic views of your private oasis. The fenced front yard provides a safe space for pets or children, while the expansive pasture is perfect for grazing horses or starting a hobby farm. Located near the end of a quiet road, this property ensures privacy and tranquility, away from the city's hustle. Whether you're into riding, gardening, or simply craving elbow room, this property offers endless possibilities. Don’t miss your chance to own this slice of country paradise! Contact Jeri Barta at 406-671-0402 or your real estate professional for more details.
- Type:
- Single Family
- Sq.Ft.:
- 2,856
- Status:
- Active
- Beds:
- 5
- Lot size:
- 0.11 Acres
- Year built:
- 2017
- Baths:
- 3.00
- MLS#:
- 30030957
- Subdivision:
- 44 Ranch
ADDITIONAL INFORMATION
2421 Half Hitch Dr. offers a picturesque and serene setting nestled in the heart of the Garden City. This 2,856sft, 5 bedroom, 3 bath home exudes charm with its well-maintained exterior and inviting curb appeal. This home is a blend of modern comfort and classic architecture, featuring a spacious layout designed for both family living and entertaining. Inside, you'll find tasteful finishes and thoughtful details throughout, from the welcoming layout and cozy living spaces. The kitchen is a focal point, boasting updated appliances and ample storage. Upstairs, the bedrooms offer comfort and privacy, each with its own unique character. Outside, the property extends its appeal with a beautifully landscaped yard, ideal for outdoor gatherings and relaxation. A patio area provides the perfect spot for summer barbecues or simply enjoying the fresh Montana air. The neighborhood itself is known for its friendly community vibe and convenient proximity to local amenities, schools, and airport.
$825,000
6200 Goodan Lane Missoula, MT 59808
- Type:
- Single Family
- Sq.Ft.:
- 3,702
- Status:
- Active
- Beds:
- 4
- Lot size:
- 4.5 Acres
- Year built:
- 1999
- Baths:
- 3.00
- MLS#:
- 30031209
ADDITIONAL INFORMATION
Stunning 4.5 Acre Property overlooking all of Missoula! Spacious 4 bedroom, 3 bath home has room for everyone. Walkout basement has a huge family room / game room, bedroom and bathroom separated for guests. Upstairs enjoy entertaining in the large chefs kitchen equipped with all new Black and Stainless Steel appliances, open floor plan with so much natural light and Southern exposure. Home features hardwood Oak floors, vaulted ceilings. Large primary suite has large bathroom with separate soaking tub and shower, dual sinks, and ceramic tile flooring. Lawn has in-ground automatic sprinklers and land is your open slate to homestead with minimal covenants protecting property values, but allowing horses, cattle, chickens and other animals. New garden area has been built as well as a playground! Located close to Missoula for dining, shopping and more with easy access to the airport. Call Susanne Schmidt 406-381-6576 or your real estate professional today.
$720,000
8708 Fescue Court Missoula, MT 59808
- Type:
- Single Family
- Sq.Ft.:
- 3,038
- Status:
- Active
- Beds:
- 5
- Lot size:
- 0.29 Acres
- Year built:
- 2007
- Baths:
- 4.00
- MLS#:
- 30030232
ADDITIONAL INFORMATION
Welcome to 8708 Fescue Court! This elegant 5-bedroom, 3.5-bathroom home spans 3,038 sq. ft. on a 0.287-acre lot. Nestled at the end of a quiet cul-de-sac within the prestigious Ranch Club Golf Course community, this beautiful home offers an exceptional living experience in Missoula, Montana. Located just minutes away from the vibrant center of Missoula, picturesque parks, and hiking trails. The heart of the home is the open-concept living, dining, and kitchen area. The kitchen is equipped with quality stainless steel appliances, beautiful cabinetry, ample counter space, and a cozy breakfast bar. The living and dining room features a soaring vaulted ceiling and multiple windows framing the breathtaking mountain view outside. French doors lead to the back patio, perfect for hosting guests or al fresco dining, complete with an electrical outlet. The main-level primary suite boasts a walk-in closet and a luxurious main bath with a double vanity and enclosed walk-in shower. A half bath and a main-floor laundry room add convenience. Upstairs, you'll find two additional bedrooms with easy access to a full bath. The finished basement includes two more bedrooms, a full bath, a storage area, and a den, ideal for a private retreat, game room, or home office, depending on your needs. Outside, enjoy lush, landscaped gardens with underground sprinklers, a fenced backyard, and stunning sunset views to the west. Additional features include a front porch and back patio, along with an attached double garage. This home combines luxury, comfort, and convenience in a prime location. Call Dominic Hyde at 406-880-8437, Mike Hyde at 406-370-0091, or your Real Estate Professional today for more information!
- Type:
- Single Family
- Sq.Ft.:
- 2,112
- Status:
- Active
- Beds:
- 5
- Lot size:
- 10 Acres
- Year built:
- 1964
- Baths:
- 2.00
- MLS#:
- 30030694
ADDITIONAL INFORMATION
3,012 total finished square feet plus a 30x40 shop on this 10 acre private oasis. The 5-bedroom, 2-bathroom main home and 900 square foot guest house are both within earshot of your own slice of O'Keefe Creek, providing a serene backdrop and abundant wildlife at your doorstep. The main home has been updated and offers ample storage, while the guest house includes a full kitchen and washer/dryer hookups. Both homes boast metal roofs and fresh exterior paint on the guest house. The property also features a new septic system and RV access and storage. Explore your own private mountain and enjoy the natural bounty of Rhubarb, June berries, Elderberries, and Choke Cherries. Conveniently located just 8 minutes from the airport and offering an easy commute to Missoula, this property is perfect for various uses such as investment, multi-family living, business opportunities, or a vacation rental (VRBO), or a special place to call "home". Don't miss this unique opportunity to own a versatile property with endless possibilities! Contact MerriLee Valentine: 406-370-4984 or your Real Estate Professional.
- Type:
- Other
- Sq.Ft.:
- 728
- Status:
- Active
- Beds:
- 2
- Year built:
- 1984
- Baths:
- 1.00
- MLS#:
- 30030188
ADDITIONAL INFORMATION
PRICE IMPROVEMENT!!! This charming and affordable 2-bedroom, 1-bathroom manufactured home has lots of updates 1984 Broadmore 14 x 52, located in the highly desired Westview Mobile Home Park on a spacious ¼ acre lot. The home features all new interior paint, doors, outlets, flooring, and window framing. The kitchen includes a stove, refrigerator, microwave, and dishwasher, with bench-style seating offering plenty of storage. Outside, there is a newly built, exceptionally large shop connected to the shed, featuring a large loft, a ramp entryway, and two big swinging doors. The shed includes a deep freezer and a workbench. Additional features include a large front deck, a 2-vehicle driveway, and a gravel pad for an extra vehicle or camper/trailer. Home is being sold AS-IS. Dogs are allowed with approval. Call Ashley Inglis at 406-880-5985 or Jennifer Bennett at 406-219-1446 or your real estate professional today.
$1,645,000
955 Mellot Lane Missoula, MT 59808
- Type:
- Single Family
- Sq.Ft.:
- 4,050
- Status:
- Active
- Beds:
- 5
- Lot size:
- 1.2 Acres
- Year built:
- 1993
- Baths:
- 4.00
- MLS#:
- 30029488
ADDITIONAL INFORMATION
This well-maintained, beautiful Grant Creek Meadows home has 5 bedrooms, 3.5 bathrooms, and 4,050 sq. ft. of welcoming living space. Sitting on 1.2 level acres, the property showcases views of Lolo Peak and plenty of privacy in a peaceful setting. Minutes from downtown Missoula, 6 miles from Snowbowl ski area, and with quick access to the Ravine Trail within the Rattlesnake Wilderness, this property presents unique opportunities to enjoy the incredible recreational activities in the area. Inside, the entryway welcomes you with a grand custom-built staircase and walnut hardwood floors that lead into the living room. This spacious area features vaulted ceilings, a beautiful gas fireplace, and plenty of natural light. The newly remodeled kitchen includes custom rift-sawn white oak cabinets, heated slate floors, wine fridge, built-in bench, large center island, quartz countertops, and Thermador stainless appliances. The wet bar includes an ice machine and instant hot water at the sink. A large composite deck just off the kitchen nook is an ideal place for morning coffee. The primary suite is located on the main floor and features a separate deck overlooking the beautifully landscaped yard. The bathroom includes two separate vanities, providing ample space. Upstairs, you'll find four additional bedrooms and a large multi-use room. Outside, you’ll notice a park-like setting with a fire pit, playground, mature trees, natural grasses, and well-kept grounds. The Grant Creek Trail is accessed just up the street. An appreciable fenced area and underground invisible dog fence will provide convenience and security for dog owners. A large, three-car garage provides space for vehicles and storage. Off the back of the garage, there is an attached 140-square-foot custom shed. Don't miss the opportunity to live in one of Missoula’s most desirable neighborhoods. Enjoy a beautiful home with the convenience of being close to town and the exceptional recreation opportunities the Missoula area offers.
- Type:
- Single Family
- Sq.Ft.:
- 1,740
- Status:
- Active
- Beds:
- 3
- Lot size:
- 0.1 Acres
- Year built:
- 2024
- Baths:
- 2.00
- MLS#:
- 30028023
ADDITIONAL INFORMATION
Enjoy the luxury and ease of new construction in Missoula's alluring 44 Ranch neighborhood. 2522 Fence Line is move-in ready! This single-level, three-bedroom, two-bathroom home boasts air conditioning, ceiling fans in each bedroom, and luxury vinyl plank (LVP) flooring throughout. These amenities are complimented by high-end kitchen and bathroom finishes. The open-concept layout seamlessly connects the kitchen to the dining and living room. It's perfect for entertaining guests or spending quality time with loved ones. The kitchen is equipped with stainless steel appliances, including a gas range, granite countertops, and island seating. At the back of the house a mechanical room and separate laundry room offer storage and mud room possibilities. The primary suite features a spacious bathroom complete with dual sinks, a tiled shower and a separate soaking tub for ultimate relaxation. With two walk-in closets, this suite is sure to impress! Outside you'll appreciate the convenience of a finished yard with sod, underground sprinklers, gravel beds, and a back patio. The covered front porch offers a delightful spot to catch the sun setting. The detached two-car garage, accessed from the alley, offers security and convenience for your vehicles or storage. Don't miss your opportunity to call this attractive move-in ready home your own! Call Carly Kelley McDonnell at 406-207-1176, Owen Kelley at 406-544-7221 or your real estate professional.
$1,650,000
8455 Saint Vrain Way Missoula, MT 59808
- Type:
- Single Family
- Sq.Ft.:
- 3,392
- Status:
- Active
- Beds:
- 4
- Lot size:
- 1.9 Acres
- Year built:
- 1977
- Baths:
- 3.00
- MLS#:
- 30027443
ADDITIONAL INFORMATION
Located in the tranquil Grant Creek neighborhood of Missoula, this impeccably remodeled 4 bedroom, 3 bathroom home offers a serene retreat with picturesque views including a conservation easement where grazing cattle occasionally dot the landscape. Renovated in 2018 by McMahon Custom Builders, this modern minimalist abode boasts expansive windows that showcase the natural beauty of the surroundings. The main floor features an inviting open concept floor plan centered around a bespoke fireplace, perfect for gatherings and relaxation. The primary bedroom is conveniently located on the main level. Descend to the lower level to discover two additional bedrooms, a bathroom, and a versatile living area. Outside, the meticulously landscaped yard provides a haven for outdoor living, complete with a soothing hot tub and refreshing outdoor shower. Whether lounging indoors or soaking up the scenery outdoors, this home epitomizes contemporary elegance blended seamlessly with nature's splendor. The location is ideal just minutes away from Snowbowl, The Missoula Airport, and Downtown. Listed by Danni Moore.
- Type:
- Single Family
- Sq.Ft.:
- 2,292
- Status:
- Active
- Beds:
- 3
- Lot size:
- 0.21 Acres
- Year built:
- 2023
- Baths:
- 3.00
- MLS#:
- 30026081
- Subdivision:
- Ranch Club
ADDITIONAL INFORMATION
Welcome to 2777 Paniolo Place, an exquisite residence nestled within the esteemed Ranch Club Golf Course community of Missoula. This meticulously crafted home embodies luxury living with its stunning design, premium amenities, and breathtaking views. Upon arrival, you're greeted by a grand facade adorned with natural stone accents and lush landscaping. Step through the custom front door and into an inviting foyer that sets the tone for the rest of the home. The interior boasts an open and airy layout and large windows to enjoy the views of the nearby fairways and mountains. The heart of the home is undoubtedly the gourmet kitchen, with top-of-the-line appliances, quartz countertops, and a center island ideal for meal prep and dining. The luxurious master suite, complete with a spa-like ensuite bath featuring a soaking tub, walk-in shower, and dual vanities. The two additional bedrooms offer comfort and privacy, and upstairs you will find the large bonus room for additional space. Entertainment options abound in this home, from the cozy family room with a fireplace, ideal for relaxing evenings in, to the expansive outdoor living spaces, including a covered patio and manicured lawn, ideal for al fresco dining and enjoying Montana's stunning sunsets. As part of the Ranch Club community, residents enjoy access to a wealth of amenities, including an 18-hole championship golf course, clubhouse, swimming pool, and fitness center, ensuring a lifestyle of leisure and recreation. Contact Andrea Raulston at (406) 880-3429, or your real estate professional.
- Type:
- Single Family
- Sq.Ft.:
- 2,178
- Status:
- Active
- Beds:
- 4
- Lot size:
- 2 Acres
- Year built:
- 1972
- Baths:
- 2.00
- MLS#:
- 30022917
ADDITIONAL INFORMATION
Welcome to 8267 Patinella Court! This stunning ranch-style home has just been updated with a new kitchen and flooring throughout. It is situated on 2 acres in Missoula, Montana, just moments away from Downtown Missoula and Snowbowl. Boasting 4 bedrooms plus one bonus room and 2 bathrooms, this home offers a total living area of 2,178 sq. ft. with an attached garage providing 2 parking spaces. Step inside and be greeted by a warm and inviting atmosphere, highlighted by abundant natural light and panoramic views of the surrounding valley and mountains. The living room is a cozy retreat, featuring gallery-style windows that frame the natural beauty outside, a gas fireplace, and vaulted ceilings with exposed beams, adding a touch of sophistication. The kitchen has been updated and is fully equipped with a 5-burner gas Wolf cooktop, double oven, and stainless steel appliances. Adjacent to the kitchen, the dining room offers a built-in electric fireplace and access to a spacious deck, perfect for entertaining or enjoying the scenic vistas. This home also offers versatile living spaces, including 4 bedrooms and a bonus room that can serve as a bedroom or be removed to open up the 3rd bay of the garage fully. The primary bathroom is a luxurious sanctuary, boasting bay windows that flood the space with natural light and provide stunning views, along with ample vanity space. With its charming farmhouse-meets-modern aesthetic, convenient location, and breathtaking views, 8267 Patinella Court offers the perfect blend of comfort and style in Western Montana. Don't miss out on this exceptional opportunity—schedule a showing today! Call Mike Hyde at 406-370-0091, Dominic Hyde at 406-880-8437, or your Real Estate Professional today!
- Type:
- Condo
- Sq.Ft.:
- 880
- Status:
- Active
- Beds:
- 2
- Year built:
- 2008
- Baths:
- 1.00
- MLS#:
- 30025487
ADDITIONAL INFORMATION
Welcome to The 4100 Mullan Condominiums. Unit 205 is on the ground floor with easy access and has one of the separately owned garages in the complex. Guest parking is available too. At 880 square feet it is one of the larger 2 bedroom, 1 bath condos with 9' ceilings. It includes a gas fireplace and ceiling fan in the spacious living room, engineered wood flooring, quiet backyard patio with a storage closet with shelving. The kitchen features wood cabinetry, large pantry, all appliances including garbage disposal, microwave and dishwasher. The bathroom has a glass enclosed tub and extra cabinet over the sink. The master bedroom has a new air conditioner/heating unit. Also includes the stackable washer and dryer next to the walk-in closet. The enclosed bedroom can be used as an office or den. The luxurious club house can be used as a meeting place and includes a gas fireplace, large screen TV, pool table, foosball table and the adjoining room has workout equipment. Condo fees cover most outside maintenance issues like snow removal, landscaping, painting, sidewalk cleaning, and exterior building maintenance. Condo fees are among some of the lowest in Missoula. At The 4100 Mullan condos you are close to shopping, I90, the airport, medical facilities, and all the amenities Missoula has to offer. The complex is designed to ensure quiet easy living in a well-maintained and well managed environment. Mail service, trash and recycling facilities on site.

Missoula Real Estate
The median home value in Missoula, MT is $512,500. This is lower than the county median home value of $521,400. The national median home value is $338,100. The average price of homes sold in Missoula, MT is $512,500. Approximately 43.4% of Missoula homes are owned, compared to 49.89% rented, while 6.71% are vacant. Missoula real estate listings include condos, townhomes, and single family homes for sale. Commercial properties are also available. If you see a property you’re interested in, contact a Missoula real estate agent to arrange a tour today!
Missoula, Montana 59808 has a population of 73,300. Missoula 59808 is more family-centric than the surrounding county with 31.51% of the households containing married families with children. The county average for households married with children is 30.06%.
The median household income in Missoula, Montana 59808 is $54,423. The median household income for the surrounding county is $61,423 compared to the national median of $69,021. The median age of people living in Missoula 59808 is 33.6 years.
Missoula Weather
The average high temperature in July is 84.6 degrees, with an average low temperature in January of 17.9 degrees. The average rainfall is approximately 15.2 inches per year, with 39.5 inches of snow per year.



