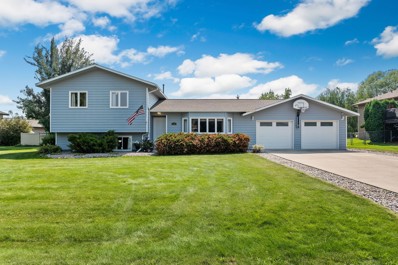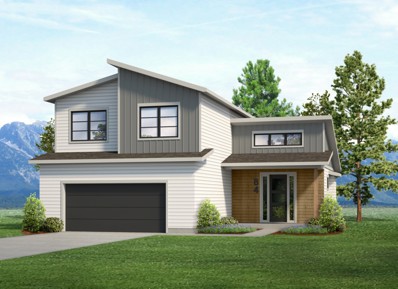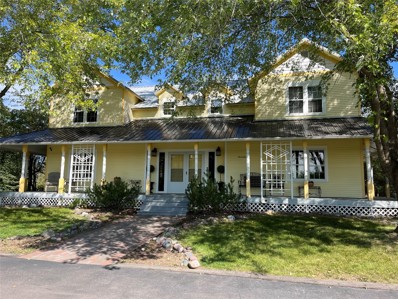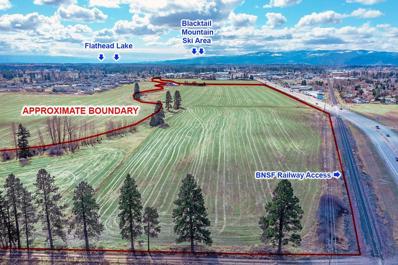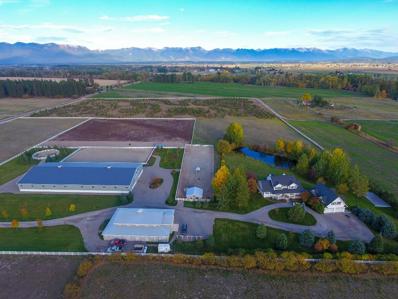Kalispell MT Homes for Sale
$549,000
150 Arbour Drive Kalispell, MT 59901
- Type:
- Single Family
- Sq.Ft.:
- 1,800
- Status:
- Active
- Beds:
- 3
- Lot size:
- 0.46 Acres
- Year built:
- 1989
- Baths:
- 2.00
- MLS#:
- 30013020
ADDITIONAL INFORMATION
Look no further! This exceptionally well-cared for home sits in a beautiful, established neighborhood with prime location to Kalispell shopping and schools. Inside you’ll find gorgeous updates to the kitchen/living area including leathered finish granite countertops and modern laminate flooring. A complete remodel recently done to the main bathroom showcases a custom tile shower/tub with a double vanity and LED mirrors. Two spacious bedrooms upstairs give you plenty of room for a king-size bed! Downstairs, enjoy a cozy den with gas fireplace, a 3rd bedroom, bath and laundry. The expansive backyard with mature trees, deck and patio is an amazing setting for BBQ’s and fun with family and friends. Newer roof and garage doors. Oversized crawl space provides ample room for storage. EASY TO SHOW! Call Jessica Sickler (406)261-2935 or your real estate professional today.
- Type:
- Single Family
- Sq.Ft.:
- 1,802
- Status:
- Active
- Beds:
- 3
- Lot size:
- 0.13 Acres
- Year built:
- 2023
- Baths:
- 3.00
- MLS#:
- 30006585
- Subdivision:
- Northland
ADDITIONAL INFORMATION
MOVE-IN READY! Our Mountain Modern collection’s newest home is The Koli, beautiful 2-story home with large windows, vaulted ceilings with main floor great room. The kitchen/dining room feature a large center island and ample pantry. The upper floor features a vaulted master bedroom, bath with dual vanity, large walk-in shower, and walk-in closet. Two secondary bedrooms, plenty of storage and upper laundry room for ultimate convenience. Contact Heidi Antonini 406-212-7455 or Your Real Estate Professional.
$2,499,950
2275 Conrad Ranch Road Kalispell, MT 59901
- Type:
- Single Family
- Sq.Ft.:
- 2,304
- Status:
- Active
- Beds:
- 3
- Lot size:
- 195.31 Acres
- Year built:
- 2018
- Baths:
- 3.00
- MLS#:
- 30007968
ADDITIONAL INFORMATION
Opportunity Awaits! 195 Sub dividable Acres of pristine landscape, this property presents endless opportunities. Enjoy peace & quiet in your Rustic Montana cabin surrounded by trees & meadows and invite guests to stay in the 2nd dwelling right around the corner. Whether you envision developing a unique subdivision, building a friends & family compound, or simply cherishing the utmost privacy, the choice is yours. Immerse yourself in nature, create memories that will last a lifetime & watch your dreams unfold in this remarkable setting. Hop on your Horse/ATV & trail ride endless trails - or blaze new ones! Plenty of build sites w/ views of Glacier National Park, Smith Lake, Trees & Valleys. Glacier International Airport or Downtown Kalispell is just 20-30 minutes down the road. The main cabin features custom craftsmanship throughout to include one-of-a-kind kitchen counters. For any questions, please contact Aaron Noel/Brody Broker Team @ 406-300-2725 or your real estate professional.
$2,000,000
522 N Foys Lake Drive Kalispell, MT 59901
- Type:
- Single Family
- Sq.Ft.:
- 3,942
- Status:
- Active
- Beds:
- 3
- Lot size:
- 0.37 Acres
- Year built:
- 2009
- Baths:
- 4.00
- MLS#:
- 30007513
ADDITIONAL INFORMATION
Grand Foys Lake home with lovely north views over aqua waters, Minutes from Kalispell this custom home has a climate controlled boathouse and a rare, private boat launch along 107 ft frontage. Large windows and cathedral ceiling in the Great Room with rock fireplace enjoys the lake views. An ample kitchen has room for more than one cook, or use the 2nd kitchen in the lower level to feed a crowd. Entertain on the deck or lower patio overlooking the lake! Top floor loft is solely the primary bedroom suite overlooking the great room and has large bath with soaking tub, shower and roomy closet. Home was designed to add an elevator reaching all 3 levels if desired. Finishing the home are a lower Family Room, two more bedrooms and a bonus room, two laundry areas. Private gate enters onto the concrete driveway, property is fenced and has alarm system. Short drive to Herron Park and within an hour from Flathead Lake, Glacier National Park and skiing at Whitefish Mountain Resort.
- Type:
- Condo
- Sq.Ft.:
- 1,175
- Status:
- Active
- Beds:
- 2
- Year built:
- 2023
- Baths:
- 2.00
- MLS#:
- 30002610
ADDITIONAL INFORMATION
Newly Complete. Enjoy all Montana has to offer from this premium corner unit, while experiencing turnkey living at The Woodlands, A 55 plus active community, sitting on over 9 acres, next to Spring Creek. The development offers walking paths, 60% greenspace, 7000 sq ft of interior common area where you can easily find a quiet place to relax, sit by the fire, watch a movie or football game with friends in the theater or participate in classes in the Activity Room. Each condo unit offers an open floor plan, spacious kitchen with quartz countertops, soft closing cabinetry, laundry room, sunroom, private deck, heated parking and storage unit. Upscale living, conveniently located to all the amenities of Flathead Valley.
$1,265,000
17 Ann Marie Lane Kalispell, MT 59901
- Type:
- Single Family
- Sq.Ft.:
- 4,024
- Status:
- Active
- Beds:
- 5
- Lot size:
- 5 Acres
- Year built:
- 1984
- Baths:
- 4.00
- MLS#:
- 22300322
ADDITIONAL INFORMATION
Beautiful 5 bdrm 4 bath home on 5 usable fenced unzoned acres with a pond! Home features large country kitchen w/granite countertops, spacious dining area & large cozy living room w/fireplace. Home is very charming with its wood doors & trim, wood windows & wrap-around deck. Large master suite has double sinks, soaker tub, shower & huge walk-in closet. 2 more generous sized bedrooms upstairs as well as a full bath. The basement has living room, 2 bedrooms a full bath and storage rooms. Large 30x50 barn/shop, detached garage w/covered storage, other multi purpose buildings. New HVAC unit installed October 2023. The land is fenced and ready for your animals. Convenient location with great access! Call Bobbie Vlasak 406-253-1637 or your real estate professional.
$5,750,000
2655 U.S. Hwy 2 E Kalispell, MT 59901
- Type:
- Single Family
- Sq.Ft.:
- 1,440
- Status:
- Active
- Beds:
- 2
- Lot size:
- 52.02 Acres
- Year built:
- 1970
- Baths:
- 1.00
- MLS#:
- 22216633
ADDITIONAL INFORMATION
Located in the middle of Flathead Valley, this rare 52+ acres on Highway 2 East has high visibility with average daily traffic count over 17,000. Currently used as a residence with agricultural land containing established water rights, development possibilities are numerous. This property offers a myriad of business opportunities due to current zoning including hospitality, retail and light industrial to name a few. Option to install a switch yard cooperatively with BNSF Railway approval, for easy transportation of materials or products. It is also located minutes away from local landmarks: Glacier International Airport, Glacier National Park, Flathead Lake, Whitefish Mountain Resort and so much more. Call Mark Kuhl (406) 407-7509 or your Real Estate Professional. Radon: Well Log Available Areas of this property are naturally available to utilize and improve as open spaces often times required of many types of development. A trail system and/or picnic areas could easily be created, as well as naturally occurring "green space" on the Eastern boundary.
$4,500,000
1460 Lower Valley Road Kalispell, MT 59901
- Type:
- Single Family
- Sq.Ft.:
- 6,974
- Status:
- Active
- Beds:
- 5
- Lot size:
- 31.14 Acres
- Year built:
- 2007
- Baths:
- 5.00
- MLS#:
- 22118276
ADDITIONAL INFORMATION
Welcome to Mountain View Ranch in beautiful Kalispell Montana! Possibly the last best place for the discerning buyer looking for the elbow room of a luxury ranchette with convenient proximity to town. This unique 31 acre property offers incredible views from every angle of the elegant 5 bed 5 bath farm style home and guest quarters, heated 6 stall barn, indoor and outdoor arena and round pen, custom trail system, the private pond or in ground swimming pool. This property is a must see! Listed by Emily Keefer.

Kalispell Real Estate
The median home value in Kalispell, MT is $530,000. This is lower than the county median home value of $627,200. The national median home value is $338,100. The average price of homes sold in Kalispell, MT is $530,000. Approximately 55.02% of Kalispell homes are owned, compared to 38.4% rented, while 6.59% are vacant. Kalispell real estate listings include condos, townhomes, and single family homes for sale. Commercial properties are also available. If you see a property you’re interested in, contact a Kalispell real estate agent to arrange a tour today!
Kalispell, Montana has a population of 24,260. Kalispell is less family-centric than the surrounding county with 27.86% of the households containing married families with children. The county average for households married with children is 28.88%.
The median household income in Kalispell, Montana is $55,411. The median household income for the surrounding county is $63,582 compared to the national median of $69,021. The median age of people living in Kalispell is 35.3 years.
Kalispell Weather
The average high temperature in July is 80.5 degrees, with an average low temperature in January of 17 degrees. The average rainfall is approximately 18 inches per year, with 55.9 inches of snow per year.
