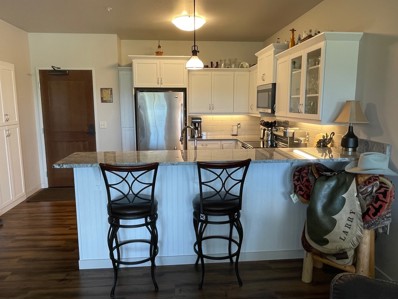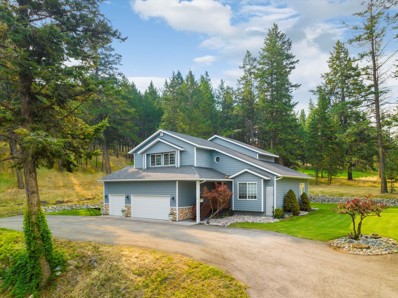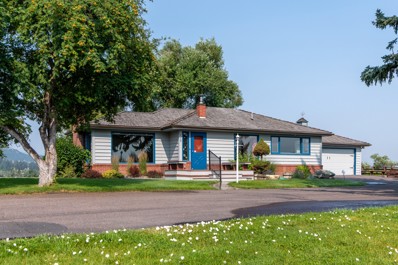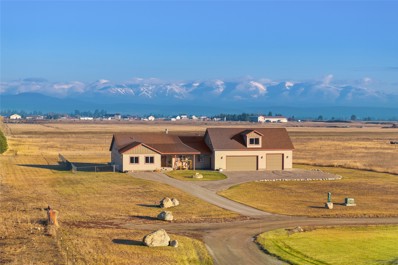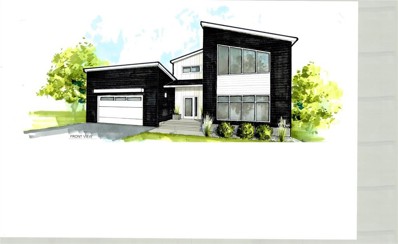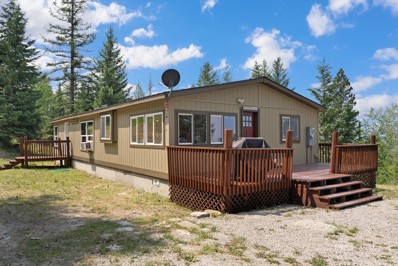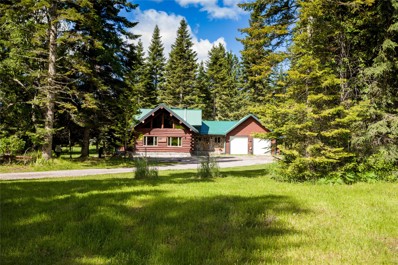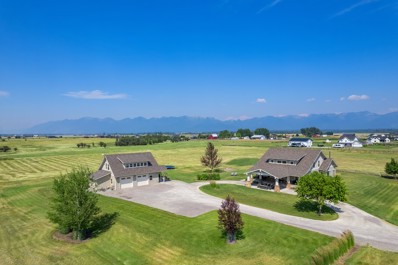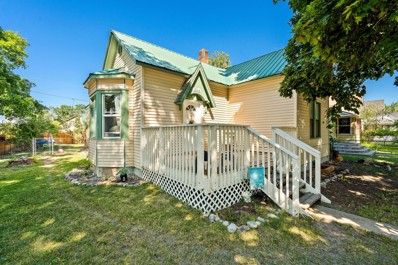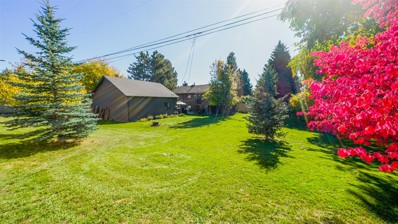Kalispell MT Homes for Sale
- Type:
- Single Family
- Sq.Ft.:
- 2,117
- Status:
- Active
- Beds:
- 4
- Lot size:
- 0.5 Acres
- Year built:
- 2019
- Baths:
- 3.00
- MLS#:
- 30030794
ADDITIONAL INFORMATION
Gorgeous newer home in Lower Valley. 4 Bedroom 3 bathroom home sits on .5 acre with endless views. The home has an open floor plan downstairs, finished garage, LVP, and tiled bathrooms. Marble kitchen backsplash, all well appointed in the farmhouse style! Don't miss this gem, call Mark Beck at 406-261-6602 or your real estate professional for more information.
$645,000
143 Swede Trail Kalispell, MT 59901
- Type:
- Single Family
- Sq.Ft.:
- 1,372
- Status:
- Active
- Beds:
- 3
- Lot size:
- 0.29 Acres
- Year built:
- 2024
- Baths:
- 2.00
- MLS#:
- 30031465
ADDITIONAL INFORMATION
Bright, spacious, vaulted ceilings and open living in this lovely ranch home. Features include a large great room with vaulted ceiling, open to the spacious kitchen that includes a walk-in pantry and large island. The master bedroom with vaulted ceiling includes a walk-in closet and full bath with dual vanity. Everything you need in a single level home! Contact Heidi Antonini 406-212-7455 or your Real Estate Professional.
- Type:
- Condo
- Sq.Ft.:
- 1,610
- Status:
- Active
- Beds:
- 3
- Year built:
- 2024
- Baths:
- 2.00
- MLS#:
- 30031457
- Subdivision:
- The Meadows at Four Mile
ADDITIONAL INFORMATION
Easy, luxurious living at its finest! This well appointed condo features an open kitchen with pantry. Dining area and large family room with fireplace. The Master Suite includes walk-in closet, dual vanity and walk-in shower. Large secondary bedroom, great laundry/mudroom and plenty of storage. Lots of space to enjoy year-round. A great double garage for vehicles, toys or additional storage. Contact Heidi Antonini 406-212-7455 or Your Real Estate Professional.
- Type:
- Condo
- Sq.Ft.:
- 1,090
- Status:
- Active
- Beds:
- 2
- Lot size:
- 0.01 Acres
- Year built:
- 2020
- Baths:
- 2.00
- MLS#:
- 30031347
ADDITIONAL INFORMATION
Come see this immaculate 2 bed, 2 bath upgraded re-sale unit. The 4th floor location with private Trex deck offers terrific unobstructed views to the open fields & mountains to the south and southwest. Upgrades include electric remote controlled blinds in the living room, custom eating bar adjacent to the kitchen and master closet with built-in organizers. All kitchen appliances included. Elevator accessible and includes dedicated parking space and storage unit #6 in the heated, insulated main level garage. The Woodlands is a newer 55+ yr. old community with resort like amenities (see supplement for more information). Call D.J. Walker at 406-250-2487 or your real estate professional. Surface Water: Spring Creek This is a 55 year and older living complex. The Woodlands commitment is to help residents enjoy stress free living in spacious units with common area amenities to include a coffee bar, fitness room, lounge, library with 15' ceilings, theater room, sun room, huge patio and onsite garage parking with storage unit. Great elevator access to all floors. Parking space & storage unit #6 are assigned with this unit.
- Type:
- Condo
- Sq.Ft.:
- 1,090
- Status:
- Active
- Beds:
- 2
- Year built:
- 2023
- Baths:
- 2.00
- MLS#:
- 30031216
ADDITIONAL INFORMATION
Priced to Sell! Spring Creek & Mountain views out the South facing windows & deck, the feel is private, with amenities of a lock & go condo. This fully finished unit offers a spacious kitchen with quartz countertops, soft closing cabinetry, Samsung Bespoke appliances (front panels can be changed colors), glass shower doors, ceiling fans, cellular shades, custom closet organizers & bathroom bidet. Instantly feel at home when you enter this bright, modern unit at The Woodlands. The ease of living at this 55 plus living community will surprise you! This Willow tower condo w/views sits on the 2nd floor above the heated parking garage on the main level. Easy access from your own designated parking space & your own storage unit within the same parking garage. The Woodlands sits on 9 acres next to Spring Creek, with walking paths & 60% greenspace. There is 7000sq ft of interior common area to enjoy the fireplace, massage chair, theater room, game area, activity room, library & a grand piano!
- Type:
- Single Family
- Sq.Ft.:
- 2,874
- Status:
- Active
- Beds:
- 4
- Lot size:
- 0.53 Acres
- Year built:
- 2005
- Baths:
- 3.00
- MLS#:
- 30031231
ADDITIONAL INFORMATION
Beautiful 4 bedroom, 2.5 bathroom custom-built home located just south of Kalispell in the Rocky Cliff subdivision. Sitting on a large .53 acre lot, this well-maintained home features an open floor plan, vaulted ceilings, primary bedroom on the main floor, huge bonus room above the garage, concreted RV or boat parking area, covered front and back porches, and a gorgeous landscaped yard with spectacular mountain views. Please call Melissa Santa at 406-212-3676, or your real estate professional.
$1,195,000
235 Segiah Way Kalispell, MT 59901
- Type:
- Single Family
- Sq.Ft.:
- 3,752
- Status:
- Active
- Beds:
- 5
- Lot size:
- 1.44 Acres
- Year built:
- 1995
- Baths:
- 4.00
- MLS#:
- 30031194
ADDITIONAL INFORMATION
With a pleasant location in a small architecturally interesting, quiet, and established neighborhood mere minutes from town and an abundance of recreational access areas, this 3700+ sq ft three level home on a nicely treed 1.4+ acre sloped lot in Kookoosint Village off Foys Lake Rd is the space you want, where you want it. On the main floor is the living room with a handsome stacked rock electric fireplace, dining room, recently remodeled kitchen, powder room, laundry, and comfortable den that opens onto a large patio and firepit. Upstairs is the large primary suite with full bathroom and walk-in close, two bedrooms currently used as home offices, and a full bathroom. Downstairs in the fully finished daylight basement are two bedrooms, a full bathroom, and a spacious entertainment room. With the turquoise waters of Foys Lake and miles of trails at Herron Park and Lone Pine State Park just over here and the goods and services in Kalispell just over there, life will be one of fun, convenience, and peaceful enjoyment.
- Type:
- Condo
- Sq.Ft.:
- 1,156
- Status:
- Active
- Beds:
- 2
- Year built:
- 1979
- Baths:
- 2.00
- MLS#:
- 30031121
ADDITIONAL INFORMATION
Now is the time to take a look at this 2 bedroom, 2 bath condo unit. If you need a home office, guest room, or hobby space there is a bonus room that provides endless possibilities to suit your lifestyle. Conveniently located on South Meridian makes it easy to hop on the bypass and get to the box stores quickly. HOA takes care of the outside insurance, water and underground sprinklers. There is radiant ceiling heat and newer flooring on main and upper levels. Schedule your showing today! Information provided is from sources deemed to be reliable & accurate but not warranted by listing agent/office. It is subject to change without notice. All prospective purchasers & agents should check for accuracy of all statements contained herein to their own satisfaction.
- Type:
- Single Family
- Sq.Ft.:
- 2,604
- Status:
- Active
- Beds:
- 4
- Lot size:
- 3.09 Acres
- Year built:
- 1955
- Baths:
- 2.00
- MLS#:
- 30031050
ADDITIONAL INFORMATION
Welcome to Sunnyside Drive! 3+ Acres in (2) separately deeded parcels! Experience a wonderful blend of country living with city convenience. Just minutes to downtown Kalispell and close proximity to Hwy 93 bypass. This elevated property offers 360-degree mountain views and stunning natural light from large windows to keep you connected to the beauty of nature and Montana's changing seasons. Add spacious open landscaping with established trees, all without the restrictions of CCR's or HOA. Over 2600 SQFT. Main floor; 2BR, kitchen, living, dining, laundry & fireplace. Lower level; 2BR, 1BA, living, laundry, storage & cozy wood stove back-up heat. This family home has been cherished for decades offering a perfect vantage point over the Flathead Valley. Whether you're watching the alpenglow in winter or vibrant colors of spring, summer & autumn, this home provides a serene and picturesque setting. Contact Rod Stell 406.253.4411 or Mike Hodges 406.871.0673 or your real estate professional.
$1,380,000
881 Lone Coyote Trail Kalispell, MT 59901
- Type:
- Single Family
- Sq.Ft.:
- 3,983
- Status:
- Active
- Beds:
- 6
- Lot size:
- 5.56 Acres
- Year built:
- 1995
- Baths:
- 4.00
- MLS#:
- 30031110
ADDITIONAL INFORMATION
The beautiful ranch-style estate features end-of-the-road privacy on 5.56 acres and amazing 360 degree mountain views! This fully updated & renovated property includes 6 bedrooms, 4 bathrooms & several bonus rooms. The main floor features an open floor plan with the kitchen/living/dining area all open and offering great views of the Whitefish & Salish Mountain Ranges. Hand-scraped wood floors, custom beamwork, & wrought iron stair railings adorn the main floor. Four bedrooms are located on the main floor inclding the primary bed & bath and an addtional bed & bath that makes a great 2nd primary or MIL suite. The lower level adds 2 more bedrooms and a couple of rooms that would be ideal for a media room, gym or office. Above the garage you'll find an additional 684 SF unfinished apartment that's ready to finish out as a guest suite or a Airbnb/VRBO nightly rental! Schedule your showing today. Call John Hayes at 850-375-4113, or your real estate professional. Outside you'll find 5+ acres of grassy fields that is ready for you to enjoy! A portion of the backyard offers a chain link fence for kids and/or pets. There's plenty of space to add a barn, workshop, ADU, or other out buildings. Enjoy majestic 360 degree views all around with views of the Whitefish Range, Swan Mountains, Blacktail Mountain, & Salish Mountains all around. Seller is offering a $15k seller credit that can be used for closing costs, rate buy down, etc.
$2,195,000
1655 Lost Creek Drive Kalispell, MT 59901
- Type:
- Single Family
- Sq.Ft.:
- 3,248
- Status:
- Active
- Beds:
- 3
- Lot size:
- 30.98 Acres
- Year built:
- 1999
- Baths:
- 4.00
- MLS#:
- 30030405
ADDITIONAL INFORMATION
This country home on acreage is a classic northwestern Montana estate - ideal for sportsman and/or equestrian enthusiasts. Featuring a large flat yard surrounded by timber, this 3,248 square foot, 4-bedroom, 4-bathroom home has a rugged and rustic architectural design perfect for those that love the great outdoors. Additional irrigation rights are listed with this property by the DNRC - which would enable the possibility of an irrigated pasture for horses! An adjacent meadow was previously planted with a clover and equine mix, so the conversion into an equestrian estate would be trivial on this land! The home comes with a two car attached garage, large commercial-grade 60x48 heated shop, gazebo, fenced garden, two sheds, and a dog kennel/run. Light CCRs accompany the property. The property is able to be subdivided into two parcels - and two homes are permitted per parcel. Call Joe Sangimino / Tanner Rauk at (406) 407-4287, or your real estate professional. LAND - they aren’t making any more of it! The trail system, healthy / thinned timber, grass/clover mixes all demonstrate the level of stewardship that has gone into this property. There is a large plateau on the hilltop and additional low lying flatland by the shop - both of which would be suitable as future pasture for horses if cleared. The sellers worked with the forest service to have the property thinned four years ago for fire mitigation. This has created both a lush habitat for wildlife, as well as aesthetics comparable to that of a state park. Deer, turkey, bears, lions - and a variety of other wild game species frequent the property. The bordering public land provides access to Flathead National Forest, Ray Kuhns Wildlife Management area, and a number of ponds and lakes that are hike-in access only. The sellers reported that the road on the east side of the property (Pete Ridge) has a gate that is opened sometime around the 4th of July every year - providing access to the road infrastructure through-out the public land to high clearance 4x4s and UTVs. It doesn’t take long to notice how meticulously cared for and maintained the improvements on the property have been. A wrap around porch offers the perfect place to drink your morning coffee. The upstairs features beautiful hardwood floors, large picture windows, and a stone fireplace creating an earthly natural ambience. The elegant kitchen has been outfitted with custom cherry cabinetry, quartz countertops, over-cabinet and under cabinet lighting, a propane stove, and newer appliances. The master bedroom has its own entrance from the porch, a spacious bathroom with a tiled shower, and a walk in closet. There are two bedrooms and two full bathrooms upstairs, while two bedrooms and 1.5 bathrooms are downstairs. There is an additional living room downstairs and a patio. The home has electric, well-water, a septic system, and the sellers have utilized Starlink high speed internet (although Centurylink cable internet is available). The home is equipped with a newer Lenox air source electric heat pump with a variable speed handler. It also has central air conditioning. There is cell service on the upper portion of the property with Verizon. The well pump was replaced approx 7 years ago and the septic was pumped two years ago. The 60x48 shop is exceptionally clean, well designed, and organized. It features a 10’ garage door, in-floor radiant heat (not currently used), an electric wall heater, butcher block work benches, water hookups inside, a frost freeze on the exterior, and both 110 and 220 amp electric outlets on every wall. It was designed with custom carpentry in mind and was outfitted accordingly with wall mounted air compressor lines, a commercial vacuum system, septic future pipe stub, concrete floors, and insulated walls. The shop overhang provides additional storage for your toys, or could easily be converted into horse stalls. Cell reception at the shop is poor, so it was equipped with Centurylink internet and a landline phone for communication - as well as a TV. There is currently no functional bathroom and no septic system down at the shop. Given the CCRs, it could easily be converted into a second residence. The estate is located on a private gravel road that does not permit through-traffic. There is a reservation of roadway and utility easement for all of the applicable property owners to use this road, and maintenance is coordinated between the residents. The road is sprayed for dust suppression every year, and is typically approximately $3,000 split amongst the neighbors. The neighbors typically take turns plowing snow off the road and performing pothole maintenance. An internal trail system takes you around this beautifully maintained land and the property connects to Flathead National Forest. This allows endless recreation from horseback riding, hunting, riding UTVs, hiking, biking, etc - right out your back door. There are a number of lakes located within the Ray Kuhns Wildlife Management area, some of which offer fishing opportunities. The public land in this area hosts healthy herds of whitetail deer, the occasional mule deer, wandering herds of elk, bears, mountain lions, turkeys, upland birds, and a variety of small game. Elk, deer, and bear tags are over the counter in this unit for residents. There is no shortage of amenities in the local area. The property is located about the same distance from Whitefish and Kalispell. Visit Whitefish Mountain Resort in the winter for a 5-star skiing / snowboarding experience. Visit Glacier National Park in the summer and wander the jagged high mountain peaks with the mountain goats. Flathead Lake offers tremendous fishing for lake trout, whitefish, smallmouth bass, and perch. Numerous other lakes and rivers in the area offer fishing experiences that would satisfy any angler - as well as kayaking, boating, and floating recreation. The area local to this property is paradise for outdoor enthusiasts - and this is
$715,000
860 Ahern Court Kalispell, MT 59901
- Type:
- Single Family
- Sq.Ft.:
- 3,597
- Status:
- Active
- Beds:
- 4
- Lot size:
- 0.32 Acres
- Year built:
- 2024
- Baths:
- 3.00
- MLS#:
- 30031046
ADDITIONAL INFORMATION
TO BE BUILT modern 4 bed, 2.5 bath home in the Meadows Edge Subdivision! 2,416 SF with unfinished walkout basement and attached 2-car garage. 0.32 acre lot in excellent location close to Kalispell's major shopping areas, FVCC, Logan Health, and the bypass. Open floor plan with lots of natural light. Sleek finishes with stainless steel appliances, granite or quartz countertops, two family rooms, AC, and underground sprinklers. Subdivision also offers a dog park, playground, & walking trails all within close distance. Price starting at $715,000. Contact Cecil Waatti (406) 890-4000 Layne Massie (406) 270-6664 or your real estate professional.
- Type:
- Single Family
- Sq.Ft.:
- 2,065
- Status:
- Active
- Beds:
- 4
- Lot size:
- 0.29 Acres
- Year built:
- 2024
- Baths:
- 2.00
- MLS#:
- 30031031
ADDITIONAL INFORMATION
Move-in Ready! All of your living on one floor for ease and convenience! This split plan features a spacious master suite with luxurious bath designed for the ultimate owners retreat: dual vanity, oversized shower, soaking tub, and walk-in closet. Three large secondary bedrooms. The kitchen boasts a large center island, walk-in pantry and lots of counter space – Great flow into the great room and dining room. Convenient mudroom/laundry combination.
$439,900
15 Shorty Way Kalispell, MT 59901
- Type:
- Single Family
- Sq.Ft.:
- 1,250
- Status:
- Active
- Beds:
- 3
- Lot size:
- 0.23 Acres
- Year built:
- 2023
- Baths:
- 2.00
- MLS#:
- 30030948
- Subdivision:
- Nesten Acres
ADDITIONAL INFORMATION
Newly Constructed in 2023! Located in Nesten Acres Subdivision, this 3 bed 2 bath, one level home is 1,250 sq. ft. and priced to move! Features include vaulted ceilings, granite countertops, stainless steel appliances and a spacious yard with underground sprinklers. Make this home your own! Agents please see showing notes for scheduling. Buyers and Buyers Agents to verify all information.
- Type:
- Other
- Sq.Ft.:
- 1,508
- Status:
- Active
- Beds:
- 3
- Lot size:
- 20 Acres
- Year built:
- 1998
- Baths:
- 2.00
- MLS#:
- 30030456
ADDITIONAL INFORMATION
INCREDIBLE VALUE AND MOTIVATED SELLERS!!! Nestled on 20 private, secluded acres just 20 minutes from Kalispell, this property offers a rare opportunity to own a piece of paradise. The freshly painted, detitled 1998 manufactured has brand-new flooring, creating a bright and inviting atmosphere. Step outside onto one of the three freshly stained decks, where you can soak in the breathtaking mountain & valley views. Nature enthusiasts will delight in the abundant wildlife that frequents the area. With no HOA, covenants, or zoning restrictions, the possibilities for this property are truly unlimited. Whether you're looking to create a peaceful retreat, a hobby farm, or simply enjoy the natural beauty, this land provides the perfect canvas. Cell Service and Internet are good! SELLER IS OFFERING $10,000 to the buyer for interest rate buy down, closing costs or kitchen reno with an acceptable offer. Call/Text Mandi Luce-Heinle (406) 351-9943, or your real estate professional. This road requires a high clearance vehicle. Please schedule a showing, as it's not a drive-by property.
$1,495,000
4216 Foothill Road Kalispell, MT 59901
- Type:
- Single Family
- Sq.Ft.:
- 2,680
- Status:
- Active
- Beds:
- 3
- Lot size:
- 4.74 Acres
- Year built:
- 1997
- Baths:
- 3.00
- MLS#:
- 30030885
ADDITIONAL INFORMATION
This rustic Montana property is perfect for the avid outdoorsman that wants all the recreational opportunities right outside their front door. Secluded, yet off of mountain scenic Foothill Drive, this 4.74-acre rustic log home is private, secluded, and has been completely updated with modern interior luxuries. The open floor plan seamlessly connects the main level kitchen, dining room, and living room, making it perfect for family gathering and entertaining. The kitchen is a chef's delight, featuring stainless steel appliances with an expansive island, while the great room offers a rustic wood stove amongst floor to ceiling windows that provide ample light throughout the vaulted space. Also on the main level is a large master bedroom en suite, and a nearby laundry room that includes a dog washing area. And above the log living area are two rustic bedrooms with a full bath. Additional property features include an attached two car garage, a charming one bedroom one bath guest cabin, a large shop perfect for hobbies and storage, RV parking with full hook-ups, a fenced productive garden, complete landscaped grounds, and perimeter fencing. This property is not just a home; it is a lifestyle. Located 2 miles from the Jewel Basin Recreational area, 2 miles from the entrance to Strawberry Lake Forest access, 3 miles to Echo Lake, 25 minutes to Glacier International Airport, and adjacent to state land, this Montana home offers it all to the active outdoorsman. Call Patrick Pacheco 406.459.3088 or Patti Landon 406.261.0786 or your Real Estate Professional.
$2,499,000
1221 Majestic View Lane Kalispell, MT 59901
- Type:
- Single Family
- Sq.Ft.:
- 4,785
- Status:
- Active
- Beds:
- 6
- Lot size:
- 10.15 Acres
- Year built:
- 2013
- Baths:
- 4.00
- MLS#:
- 30030869
ADDITIONAL INFORMATION
Welcome to your dream home, a sanctuary designed to help you slow down amidst todays busy life and savor life's precious moments. The home is set at the end of Majestic View Lane and as the name suggest the views are Majestic in every direction. The home is a comfortable classic farmhouse that embodies a warm and inviting atmosphere with all of the conveniences of modern day living. As you pull up to the portico the large front porch welcomes you inside. The present owners put time and effort into the designing of the home with a great floorplan that is open and inviting, yet offers individual spaces for quiet time. On one side of the entry is a large mudroom with plenty of storage for all of the equipment and clothing that comes with Montana living. The other side offers a built in desk with pass through to the pantry and onto a cozy den perfect for curling up with a good book. There is a small powder room under the stairway and a wide hallway with shiplap walls drawing you into the main living area. A great open floorplan is perfect for entertaining. The spacious kitchen offers lots of light with large windows and plenty of cupboards. A walk in pantry offers plenty of extra storage space. The dining area is comfortable for large groups and the living room looks out towards the east through large windows to take advantage of the stunning views of the Swan Range. The sunroom/porch will be a favorite spot in all seasons with a wood stove to keep you warm on the chilly mornings, it makes a great spot to enjoy your morning coffee and watch the sun come up. There are two bedrooms on the main level, one is an ensuite with a 3/4 bathroom. The main level is completed with an airy laundry room boasts double washers and dryers with plenty of room to wash, dry and fold laundry. There is even a desk tucked into a corner for crafts. The stairway to the upper level of the home offers a wide stairway. There is a full bathroom with double vanity. There are three bedrooms, two of which have built in bunks and plenty of storage cubbies. The primary bedroom suite completes the upper level with plenty of windows to let in the natural light. There is an office off of the primary bedroom which could also be converted to an additional closet. The primary bathroom is large and has a steam shower and double vanity. It has been plumbed for a soaker tub if one would like to add it. There is a walk in closet with built in shelving and hanging space. Enjoy warm summer days playing in the yard surrounding the house. There are underground sprinklers and a fenced in garden area to protect your produce from the deer. No farmhouse is complete without chickens! Enjoy the chicken coop and fresh eggs for breakfast! A storage shed offers a place for all of the toys and yard equipment. The large oversized two car garage offers plenty of room for projects and storage. You will definitely enjoy the sauna with attached shower for relaxing after a long day enjoying Montana's great outdoors. The upper level of the garage is a sanctuary for guests. There are three additional bedrooms and a large full bathroom. Your guests will enjoy their own private space and may never want to leave! The 10.15 acre lot does not have any covenants or zoning and the sellers have begun the process to split the property into a 5 acre parcel and two 2.5 acre parcels. The home could be used as a vacation rental with a county permit. There is plenty of room for horses and a barn if one wanted to expand. The home is being sold fully turn key with a small list of exclusions of personal items. Welcome home to your haven of tranquility, where time slows down and each moment is savored. Come take a private tour today! Call Corey Olofson 406-253-0531 or your real estate professional.
$2,487,000
100 Sunrise Court Kalispell, MT 59901
- Type:
- Single Family
- Sq.Ft.:
- 6,864
- Status:
- Active
- Beds:
- 3
- Lot size:
- 4.76 Acres
- Year built:
- 2003
- Baths:
- 4.00
- MLS#:
- 30030758
- Subdivision:
- Sunrise View Estates
ADDITIONAL INFORMATION
Welcome to this expansive estate nestled on 4.7 acres of land, offering privacy and stunning peekaboo mountain views, yet conveniently close to Kalispell's amenities. Equestrian pursuits are right outside your door, with riding directly from your property on horseback or ATV's. Step inside to discover a meticulously designed interior, crafted by J and F Construction renowned for their high-end custom builds, this exceptional property is tailored for luxurious living, featuring 3 bedrooms, 4 bathrooms, and an open floor plan with 10 ft ceilings and two fireplaces. The master wing offers a spa-like retreat with a large jacuzzi tub and walk-in closet, while each bedroom provides generous space and ample storage. Downstairs, indulge in a private gym equipped with a 7x14 endless motion pool for your fitness needs. Entertaining is effortless with a spacious game room, a theater room, and a chef's kitchen boasting a baker's island. Additional highlights include coffered ceilings, custom blinds, a central vacuum system, newer appliances, an efficient heat-on-demand water system, and a comprehensive sound system throughout. For security and convenience, an alarm system with outdoor cameras and a generator are also included. A 880 square feet 2-bedroom, 1-bathroom guest house perched atop an additional 2-car garage adds versatility to the property and brings the total living space to 6,864 square feet. Outdoors, enjoy a 50x25 barn with a 24x24 loafing shed and tack room, along with two pastures and a serene water feature pond with a waterfall. With close proximity to trails, you can ride horses or ATVs directly from the property. Recently renovated approximately four years ago, this home seamlessly blends sophisticated design with functional elegance, catering to those seeking refined living in a private setting. Schedule your private tour today to experience the unparalleled offerings of this remarkable property. Contact Stacie Hanusz at 406-314-0871, Ryan Ross at 406-871-6930, or your real estate professional.
- Type:
- Single Family
- Sq.Ft.:
- 2,031
- Status:
- Active
- Beds:
- 3
- Lot size:
- 0.16 Acres
- Year built:
- 1925
- Baths:
- 1.00
- MLS#:
- 30030377
ADDITIONAL INFORMATION
Comfortable living in this beautifully updated home situated on a spacious corner lot in the Northeast area of Kalispell. The main floor features 3 bedrooms, with an additional room in the basement (non-egress window) that could serve as a fourth bedroom or a flexible space to suit your needs. Recent upgrades enhance the living space, including new living room windows, a new window in the bathroom, and a new dishwasher. You will also find additional storage space in the basement, ensuring all your belongings have a place. The property features a fully chain-link fenced yard, now with a new privacy fence in the backyard with mature trees providing ample shade, perfect for outdoor relaxation or entertaining. The home is complete with a convenient two-car garage located off the alley. Enjoy the proximity to local schools, city parks, and a variety of dining and shopping options, all just a short walk away. Call Kyhl Pfankuch (406) 407-7509 or your Real Estate Professional.
$575,000
133 Brook Drive Kalispell, MT 59901
- Type:
- Single Family
- Sq.Ft.:
- 2,304
- Status:
- Active
- Beds:
- 3
- Lot size:
- 0.47 Acres
- Year built:
- 1972
- Baths:
- 2.00
- MLS#:
- 30030510
- Subdivision:
- Big Sky Homesites
ADDITIONAL INFORMATION
Welcome to your dream country retreat! This charming home offers a perfect blend of rustic warmth and modern amenities. Key Features: • Mature Landscaping, covered front porch, back deck and fully fenced backyard • Inviting Rock Fireplace • Accent Wall using Reclaimed Wood (80+ year old Lakeside boathouse) • Spacious Great Room with pellet stove and window AC unit • Custom Kitchen Cabinets • Oversized (30x28) Heated Workshop includes hoist and air compressor with a large loft • Additional Shed Storage • RV gate and 220 electric outlet • Relaxing Hot Tub • Double Car Garage with additional storage space Don't miss your opportunity to own this beautiful property and experience the peaceful, country lifestyle you've been dreaming of. Contact us today to schedule a viewing! The home is located in a quiet cu-de-sac, close to town amenities but with a feel of rural living. The property boasts beautiful mature landscaping, providing a serene and private environment. Enjoy lush greenery, colorful flower beds, and towering trees that enhance the natural beauty of this home. Cozy up by the inviting fireplace in the living room, perfect for those chilly Montana evenings. The warmth and ambiance create an ideal setting for relaxation and family time. The living room features a stunning accent wall made from wood salvaged from an 80+ year old Lakeside boathouse, adding a unique touch of character and history to the home. The large great room offers ample space for entertaining, with plenty of natural light streaming through large windows. It's an excellent space for hosting friends and family or simply enjoying the peaceful surroundings. The kitchen is a delight, equipped with modern appliances, counter space, and custom cabinetry. A pantry provides additional storage and organization. For the hobbyist or craftsman, the oversized heated workshop (28x30) provides a comfortable space to work year-round. This versatile area is perfect for wood working, automotive repair, crafting and projects, storage, or even a home business. Need extra storage? The property also includes a shed, ideal for gardening tools, outdoor equipment, or seasonal items. The backyard is fully enclosed with a wood privacy fence, offering a safe and secluded area for outdoor activities. Relax on the back deck, which extends from the home, providing a perfect spot for outdoor dining or lounging. Unwind in the hot tub after a long day, soaking in the tranquil views of the surrounding landscape. This is the perfect spot to relax and rejuvenate. For RV enthusiasts, the property features an RV/toy gate and storage area with a 220 electric hookup, making it convenient to park and maintain your recreational vehicle. An additional shower can be added to the upstairs bathroom by building out into the laundry/utility room.
- Type:
- Townhouse
- Sq.Ft.:
- 1,425
- Status:
- Active
- Beds:
- 3
- Lot size:
- 0.11 Acres
- Year built:
- 2024
- Baths:
- 2.00
- MLS#:
- 30030660
- Subdivision:
- Hidden Buck Meadows
ADDITIONAL INFORMATION
Welcome to the Zoey Floor Plan, a stunning single-level home built by the esteemed Terry Homes, showcasing the epitome of modern living with a blend of comfort and style. This 3-bedroom, 2-bathroom home includes an attached 2 car garage, spans 1,425 square feet, and is perfectly designed with an open floor plan, meticulously crafted to foster seamless flow and effortless entertaining. The split bedroom layout and en suite primary bedroom ensures privacy and tranquility, offering a peaceful retreat for all occupants. Featuring a pantry and stainless steel LG appliances, this beautiful home also includes: central A/C and a heat pump, complemented by an energy-efficient HVAC system that keeps utility costs in check while maintaining an optimal indoor climate.Luxury LVP flooring throughout the home not only exudes elegance but also boasts remarkable durability, resistant to dents, scratches, and 100% waterproof, ensuring easy maintenance and longevity.The exterior of the home is equally impressive, featuring LP Smart Siding that enhances curb appeal while offering superior protection against the elements. Convenience is at your fingertips with close proximity to local schools, shopping centers, restaurants, and more. Experience the pinnacle of contemporary living, with majestic Montana mountain views, in the Zoey Floor Plan, where every detail has been thoughtfully curated to elevate your lifestyle. Don't miss the opportunity to call this exquisite residence your own. Call Mark Beck (406) 261-0062, Meghan Salois (406) 270-2452, Stephanie Thompson (406)-871-8805 or your real estate professional today!
- Type:
- Single Family
- Sq.Ft.:
- 1,776
- Status:
- Active
- Beds:
- 3
- Lot size:
- 0.18 Acres
- Year built:
- 2012
- Baths:
- 2.00
- MLS#:
- 30030548
- Subdivision:
- MOUNTAIN VISTA ESTATES
ADDITIONAL INFORMATION
**Sellers are offering a $10,000 credit towards a rate buy-down or closing costs as well as a home warranty for added peace of mind** Welcome to this charming split-level home in Mountain Vista Estates, boasting 3 bedrooms and 2 bathrooms on a corner lot. This well-maintained residence is designed for both comfortable living and entertaining. Upstairs, you'll find a bright and airy living room, a modern kitchen with a dining area, a full bathroom, and two bedrooms. Downstairs features the third bedroom, a bathroom, laundry facilities, and an additional flex space, part of which could easily convert into a fourth bedroom. The insulated and finished two-car garage currently serves as a home gym, but can also accommodate vehicles instead. Adjacent to the driveway, a gravel area provides ample space for boat or RV storage. The backyard is fully fenced with a large access gate suitable for vehicles, a patio for outdoor gatherings, and a shed for storage needs. Outdoor enthusiasts will appreciate the nearby bike/walking path, linking to extensive trails throughout the Flathead Valley. Located in the coveted West Valley and Glacier High school districts, this home is also conveniently located close to parks and shopping amenities, and is ready to welcome its new owners! Contact Shannon Herrmann at 406-609-8996, Ryan Ross at 406-871-6930, or your real estate professional.
$835,000
19 Wildman Way Kalispell, MT 59901
- Type:
- Single Family
- Sq.Ft.:
- 1,898
- Status:
- Active
- Beds:
- 3
- Lot size:
- 0.85 Acres
- Year built:
- 2024
- Baths:
- 3.00
- MLS#:
- 30030526
ADDITIONAL INFORMATION
Luxury Custom Home built by AA Construction on close to an acre with incredible unobstructed views of views of the Swan Mountains! A timber-supported covered entry with stone exterior accents add to the curb appeal of this 3-bed 2.5 Bath Modern Farmhouse with oversized front doors. Inside, the living room holds center stage, open to the gourmet kitchen with maple cabinets and alder doors. French doors on the back take you to your roomy rear porch. A kitchen island gives plenty of work space & seating for up to four. A deep walk-in pantry is just steps away. The primary en suite is located in the back corner of the home giving you great privacy. Primary bathroom with soaking tub, tiled walk in shower and private toilet closet. Across the home, two bedrooms share a bath. Fully landscaped with underground sprinklers. Please call Leah Lindsay at (406)261-1859, Kayla Chamberlain at (406) 471-9693 or your real estate professional.
$570,000
46 Sunrise Drive Kalispell, MT 59901
- Type:
- Single Family
- Sq.Ft.:
- 1,868
- Status:
- Active
- Beds:
- 4
- Lot size:
- 0.51 Acres
- Year built:
- 1983
- Baths:
- 2.00
- MLS#:
- 30030409
ADDITIONAL INFORMATION
This stunning 4-bedroom, 2-bathroom home is a true gem that has been meticulously updated with tasteful touches throughout. Situated on over half an acre of land, the property boasts an exquisite landscaped oasis that will take your breath away. Imagine starting your day by sipping your morning coffee on the balcony, soaking in the mesmerizing river views and basking in the natural beauty of your own backyard. And when it's time to unwind, you can indulge in the ultimate relaxation experience with the included hot tub, perfect for melting away the stresses of the day. Adding to the appeal, a brand new roof was installed in November of 2023, complete with a 5-year warranty that can be easily transferred at closing. This home truly offers a harmonious blend of modern updates, serene surroundings, and luxurious amenities, making it an absolute dream for any homeowner seeking a tranquil and stylish retreat.
$764,000
700 Stone Street Kalispell, MT 59901
- Type:
- Single Family
- Sq.Ft.:
- 3,360
- Status:
- Active
- Beds:
- 6
- Lot size:
- 0.56 Acres
- Year built:
- 1998
- Baths:
- 3.00
- MLS#:
- 30030351
ADDITIONAL INFORMATION
Ranch style home sitting on a .56 acres featuring 3,360 square feet with 6 bedrooms, 3 baths, gas forced air heat and central air conditioning. This home is wheelchair accessible from the garage making it a great home for all ages. In the back yard you'll find a hot tub and a nicely semi shaded deck and an additional heated garage with a large storage shed behind it. On the main floor you'll find 3 bedrooms and 2 bathrooms including the main floor master with a large tub and shower and an adjoining bedroom that could be an office or a large closet. In the basement there are 3 bedrooms and a large entertaining area currently used as a pool table room and bar with a bathroom and a large storage room. The house was recently remodeled with new interior paint, wood floors, cabinets and much more. Call Jake Berry (406-261-5095) or your real estate professional.

Kalispell Real Estate
The median home value in Kalispell, MT is $530,000. This is lower than the county median home value of $627,200. The national median home value is $338,100. The average price of homes sold in Kalispell, MT is $530,000. Approximately 55.02% of Kalispell homes are owned, compared to 38.4% rented, while 6.59% are vacant. Kalispell real estate listings include condos, townhomes, and single family homes for sale. Commercial properties are also available. If you see a property you’re interested in, contact a Kalispell real estate agent to arrange a tour today!
Kalispell, Montana has a population of 24,260. Kalispell is less family-centric than the surrounding county with 27.86% of the households containing married families with children. The county average for households married with children is 28.88%.
The median household income in Kalispell, Montana is $55,411. The median household income for the surrounding county is $63,582 compared to the national median of $69,021. The median age of people living in Kalispell is 35.3 years.
Kalispell Weather
The average high temperature in July is 80.5 degrees, with an average low temperature in January of 17 degrees. The average rainfall is approximately 18 inches per year, with 55.9 inches of snow per year.



