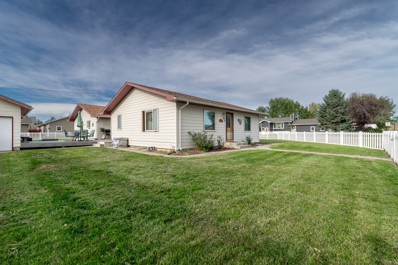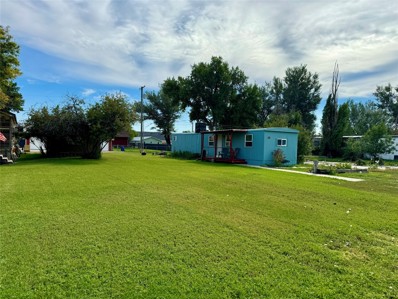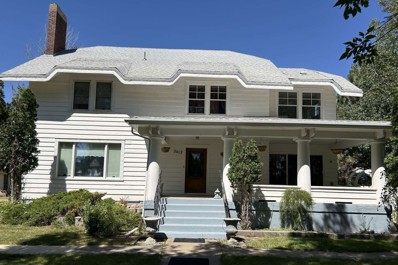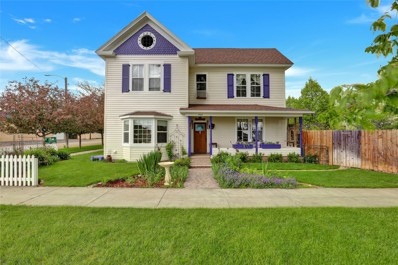Fort Benton MT Homes for Sale
- Type:
- Single Family
- Sq.Ft.:
- 2,120
- Status:
- Active
- Beds:
- 3
- Lot size:
- 0.39 Acres
- Year built:
- 1957
- Baths:
- 2.00
- MLS#:
- 30034564
ADDITIONAL INFORMATION
Charming 3-bedroom, office, 2-bathroom home on a spacious corner lot in historic Fort Benton, MT. Situated on 4 lots, this property features an oversized garage, perfect for parking and storage, along with convenient off-street parking. The beautifully landscaped yard is fully enclosed by a durable vinyl fence, offering both privacy and curb appeal. Step inside to find brand-new flooring throughout, providing a fresh, modern touch to this well-maintained home. The open layout is ideal for comfortable living and entertaining. With its numerous updates, this home is move-in ready, offering a wonderful blend of modern convenience and small-town charm. Located in a quiet, friendly neighborhood, this property is perfect for those seeking space, privacy, and a connection to the rich history of Fort Benton. Don’t miss this opportunity to own a beautiful piece of Montana living!
- Type:
- Other
- Sq.Ft.:
- 600
- Status:
- Active
- Beds:
- 2
- Lot size:
- 0.19 Acres
- Year built:
- 1967
- Baths:
- 1.00
- MLS#:
- 30034028
ADDITIONAL INFORMATION
What an affordable option for the town of Fort Benton, Montana! This manufactured home is situated on two city lots opening the door for building a forever residence or expanding. Currently, the property features a two-bedroom, one-bathroom residence that is rented out, providing a source of income while awaiting contractor availability for any future developments. The property is well-maintained, showcasing a lush green lawn and attractive flower beds. There is a choke cherry tree that produces fruit in the yard. Additionally, there is a detached single-car garage that merely requires a functional door for vehicle parking, serving as valuable storage in the interim. This investment is ideal for those seeking to save for a larger property in the future. Located just three blocks from the Missouri River, residents can enjoy leisurely evening strolls along the paved walking path, embracing the serene charm of historic small-town Fort Benton.
- Type:
- Single Family
- Sq.Ft.:
- 4,862
- Status:
- Active
- Beds:
- 6
- Lot size:
- 0.39 Acres
- Year built:
- 1917
- Baths:
- 3.00
- MLS#:
- 30033037
ADDITIONAL INFORMATION
A once in a lifetime opportunity to own a wonderful historic house built in 1916. This home faces a park containing the restored Old Fort of Montana’s original townsite. This house has three floors of livable space and a large unfinished basement. The property is four city lots in size and has a three car driveway,a detached one car garage and a detached three car garage. There is a vinyl deck out from the back door, a vinyl fence separating the back yard from the front yard and a brick patio. The interior is trimmed in a variety of hardwoods, 1st & 2nd floor sun rooms, an oak staircase, fireplaces on 1st & 2nd floors, pocket doors and bay windows. The kitchen has marble countertops and 1st floor bathroom with walk-in shower and sauna. 6 bedrooms on 2nd floor with original built full bathroom. 3rd floor originally a ballroom; now entertainment room with kitchenette & 1/2 bath.The sales price includes many antique and personal items that complement the home.
- Type:
- Single Family
- Sq.Ft.:
- 3,653
- Status:
- Active
- Beds:
- 6
- Lot size:
- 0.19 Acres
- Year built:
- 1900
- Baths:
- 5.00
- MLS#:
- 30027734
ADDITIONAL INFORMATION
The heart of this Victorian three-story treasure is the post-Civil War log cabin, now called The Log Room, built in the late 1860’s. Three of its beamed walls remain exposed. The rest of the house was built around the log cabin in 1899-1900. Connected to the Log Room by a doorway, is the pulse of the home, the kitchen. It shares and highlights one of the Log Room’s walls, and was remodeled in 2019 with French country tones. There is also a back porch leading to downstairs, or to the bird-watching gallery, gardens, and 2 patios! Both patios have space a-plenty for a long feasting table when entertaining summer guests. The bedrooms on the second level are spacious and light-filled. Two of them have bathrooms ensuite and additional bathroom at the top of the stairs making 3 bathrooms on the 2nd level! We call this house The Lark and Laurel House. Every magical place deserves a name! Contact Adam Monroe at 406-868-1503, or your real estate professional. Lark and Laurel House The heart of this Victorian three-story treasure is the post-Civil War log cabin, now called The Log Room, built in the late 1860s. Three of its beamed walls remain exposed, currently serving as the family room/library. The rest of the house was constructed around the log cabin in 1899-1900. Connected to The Log Room by a doorway (and door that was found in one of the home’s walls during the 2003 restoration) is the pulse of the home: the kitchen. It shares and highlights one of The Log Room’s walls and was remodeled in 2019 with French country tones. The vintage-look gas stove serves as the kitchen’s focal point, complemented by a lovely bay window. The main floor comprises five rooms plus a bathroom/laundry room. This includes the Master Bedroom, Parlour, Dining Room, and the aforementioned Log Room and kitchen. There is also a back porch leading downstairs or to the bird-watching gallery, gardens, patios, and Summer House stage, used for live music and theatre. The house and yard are filled with surprises: a children’s hideaway under the stairway, a Castle Fort, attic nooks and corners, and outdoor privacy spots for tete-a-tetes with friends or read-alouds with grandchildren. Both patios have ample space for a long feasting table, perfect for entertaining summer guests from Europe or across the street. Many a cork has been popped, and much laughter has echoed off the privacy fences under the shade of the box elder and aspens. The second-level bedrooms are spacious and light-filled, with two featuring ensuite bathrooms. A third bathroom is located at the top of the stairs. Ascend through the bright French blue door to the attic, which must be seen to be believed for its twists and surprises. Watch your head! It offers room for whatever a person needs: sleeping, writing, playing with grandchildren, or even chocolate meditation circles! And yes, there’s another ½ bath! We call this house The Lark and Laurel House. Every magical place deserves a name!

Fort Benton Real Estate
The median home value in Fort Benton, MT is $233,100. This is lower than the county median home value of $241,000. The national median home value is $338,100. The average price of homes sold in Fort Benton, MT is $233,100. Approximately 60.9% of Fort Benton homes are owned, compared to 19.34% rented, while 19.77% are vacant. Fort Benton real estate listings include condos, townhomes, and single family homes for sale. Commercial properties are also available. If you see a property you’re interested in, contact a Fort Benton real estate agent to arrange a tour today!
Fort Benton, Montana has a population of 1,396. Fort Benton is more family-centric than the surrounding county with 41.25% of the households containing married families with children. The county average for households married with children is 32.52%.
The median household income in Fort Benton, Montana is $61,613. The median household income for the surrounding county is $48,237 compared to the national median of $69,021. The median age of people living in Fort Benton is 38.4 years.
Fort Benton Weather
The average high temperature in July is 85.8 degrees, with an average low temperature in January of 8.8 degrees. The average rainfall is approximately 12.6 inches per year, with 41.9 inches of snow per year.



