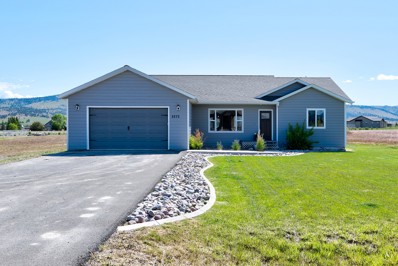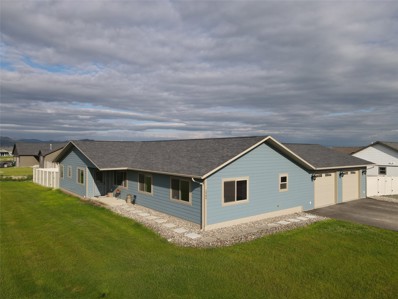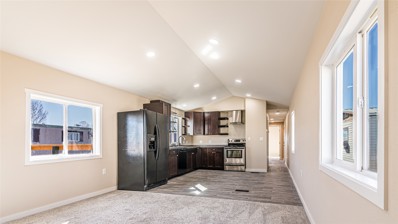East Helena MT Homes for Sale
- Type:
- Single Family
- Sq.Ft.:
- 1,300
- Status:
- Active
- Beds:
- 3
- Lot size:
- 1.53 Acres
- Year built:
- 2020
- Baths:
- 2.00
- MLS#:
- 30029867
ADDITIONAL INFORMATION
Welcome to your dream home! This stunning, modern single-family residence is only 4 years old. Nestled on a spacious 1.5-acre lot at the serene outskirts of East Helena. About half the property is fenced in with a new vinyl privacy fence, perfect for pets and outdoor activities. This property offers ample room to expand and customize to your needs. Enjoy breathtaking views from every angle, providing a peaceful retreat from the hustle and bustle. This idyllic location combines the best of both worlds—tranquility and convenience—making it the perfect place to call home.
- Type:
- Single Family
- Sq.Ft.:
- 1,777
- Status:
- Active
- Beds:
- 3
- Lot size:
- 2 Acres
- Year built:
- 2018
- Baths:
- 2.00
- MLS#:
- 30028331
ADDITIONAL INFORMATION
Welcome to your perfect Montana home! This cozy single-level home is set on 2 picturesque acres and features 3 spacious bedrooms and 2 bathrooms. The open layout creates a welcoming atmosphere, with an inviting kitchen that includes a sizable pantry, kitchen island, rustic birch cabinets, and very accessible to the living and dining areas for those who love to cook and entertain. The master bedroom is delightful and good sized with a walk-in closet, walk-in shower with dual shower heads, and dual sink vanity. Step outside to the fenced backyard with a patio, perfect for enjoying the beautiful Montana sunrise. The property also boasts a 40x56 shop with a 12x16 foot automatic door, providing ample space to store all your recreational vehicles and equipment. Conveniently located just 9 miles from Helena and 89 miles from Bozeman, this home offers stunning views of both the Big Belt and Elk Horn mountain ranges. Outdoor enthusiasts will love the proximity to Canyon Ferry Lake, which is just minutes away and offers several campground options. Additionally, public lands are nearby, offering endless opportunities for hiking, hunting, and exploring. Don't miss out on this incredible Montana home—schedule a viewing today and start enjoying the best of what this beautiful state has to offer!
- Type:
- Single Family
- Sq.Ft.:
- 2,225
- Status:
- Active
- Beds:
- 3
- Lot size:
- 0.6 Acres
- Year built:
- 2020
- Baths:
- 2.00
- MLS#:
- 30028711
- Subdivision:
- Red Fox Meadows
ADDITIONAL INFORMATION
Come home to your Corner Lot in the Red Fox Meadows Subdivision!! The open floor plan provides plenty of views of the surrounding mountains. The master bedroom is spacious, has a large master bathroom with a beautifully tiled shower, jetted tub, and double sinks. The two car garage has extra room for ATV's and toy's. Large fenced parking area is convenient for your RV, Boat, Ect... Just minutes away for Helena city limits, this spacious designed home was built in 2020. Agent Owned
- Type:
- Single Family
- Sq.Ft.:
- 2,443
- Status:
- Active
- Beds:
- 5
- Lot size:
- 0.51 Acres
- Year built:
- 2024
- Baths:
- 2.00
- MLS#:
- 30021272
ADDITIONAL INFORMATION
New construction home for sale in The Prestige at Red Fox Meadows, now completed! This main level living home features 4 bedrooms, 2 bathrooms, and a bonus room loft above the 3 car garage. It offers an open floor plan, vaulted ceilings, stylish kitchen, and inviting dining room area. Upscale features include air conditioning, quartz kitchen countertops, gas fireplace with cultured stone and rough sawn wood mantle, pantry, cherry cabinets, and gas range as part of the stainless-steel appliance package. The master suite offers a walk-in closet, walk-in tile shower, tile floors, and dual sink vanity. The community of East Helena is on the rise and the location of this home is a short drive from city limits, schools, and new businesses that offer a variety of shopping and entertainment opportunities. This location places you within minutes of Canyon Ferry Lake, Helena Reservoir, Hauser Lake, Lake Helena, the Missouri River, and plenty of public land access. Don't miss this one!
$875,000
95 Furman Lane East Helena, MT 59635
- Type:
- Single Family
- Sq.Ft.:
- 3,180
- Status:
- Active
- Beds:
- 5
- Lot size:
- 20.17 Acres
- Year built:
- 2003
- Baths:
- 3.00
- MLS#:
- 30022929
ADDITIONAL INFORMATION
Absolutely Gorgeous horse property with year round access on 20 wide open acres! This country home has amazing views from the Elkhorn mountains to the Belt mountains and wide open space surround this home. Horse facilities include 36'X36' barn, with heated tack room, fenced stalls, round pen and fenced riding arena. This well cared for home has main floor living and a basement with a wood stove for the colder days to enjoy. With the covered porch in the front of the home or the open deck off of the dining room there is plenty of room to enjoy your morning coffee or entertain.
- Type:
- Other
- Sq.Ft.:
- 938
- Status:
- Active
- Beds:
- 3
- Year built:
- 1984
- Baths:
- 2.00
- MLS#:
- 30022555
ADDITIONAL INFORMATION
Newly Rebuilt 3 Bedroom, 2 Bath Mobile Home - A Rare Gem! Don't miss the opportunity to own a mobile home that breaks the mold! This exceptional property has undergone a complete transformation, offering all the comforts of a modern home. Virtually everything in this home is brand new. Enjoy the peace of mind that comes with new 2x6 framing, 2x4 interior walls, new drywall walls and ceilings, R19 insulation, new electrical wiring and plumbing throughout, a new furnace, a new hot water heater, and more. From the ground up, this home has been meticulously rebuilt to ensure quality and comfort. Step inside to find a stunning open living and kitchen area with vaulted ceilings. The home boasts new cabinets, interior doors, paint, and flooring throughout, creating a fresh and inviting atmosphere. Exterior features include durable T11 siding with TYVEK protection, a sturdy metal roof, and skirting with 2” RTech insulation for enhanced energy efficiency. The kitchen, hallway and entryway shine with ceramic tile, the bathrooms feature LVP flooring, new vanities, tub surrounds, and light fixtures. The primary bedroom comes with an ensuite bathroom, offering a private retreat. Enjoy your morning coffee or evening relaxing on the new deck. The property also features a newly graveled parking area and walkway, blending functionality with curb appeal. The new furnace is AC-ready, allowing for easy addition of air conditioning to suit your comfort needs. The thoughtful upgrades and rebuild ensure a low-maintenance lifestyle, making it ideal for first-time buyers, downsizers, or anyone seeking a quality home at an exceptional value. This property is a unique find! To experience the quality and charm of this beautifully rebuilt mobile home, contact Jill Burger at 406-949-5523 or your real estate professional.

East Helena Real Estate
The median home value in East Helena, MT is $410,500. This is lower than the county median home value of $423,500. The national median home value is $338,100. The average price of homes sold in East Helena, MT is $410,500. Approximately 66.99% of East Helena homes are owned, compared to 29.62% rented, while 3.4% are vacant. East Helena real estate listings include condos, townhomes, and single family homes for sale. Commercial properties are also available. If you see a property you’re interested in, contact a East Helena real estate agent to arrange a tour today!
East Helena, Montana has a population of 1,647. East Helena is more family-centric than the surrounding county with 34.98% of the households containing married families with children. The county average for households married with children is 29.88%.
The median household income in East Helena, Montana is $55,051. The median household income for the surrounding county is $66,486 compared to the national median of $69,021. The median age of people living in East Helena is 42.8 years.
East Helena Weather
The average high temperature in July is 84.1 degrees, with an average low temperature in January of 14.3 degrees. The average rainfall is approximately 11.1 inches per year, with 31.5 inches of snow per year.





