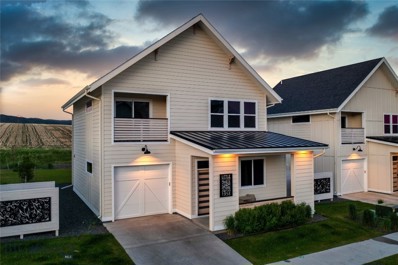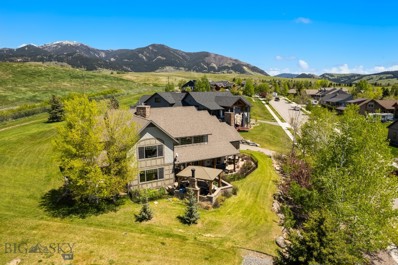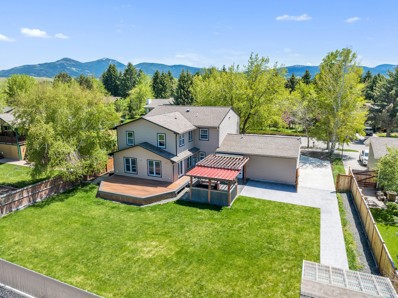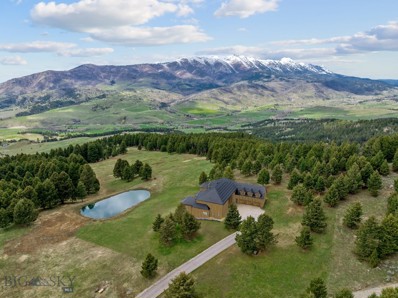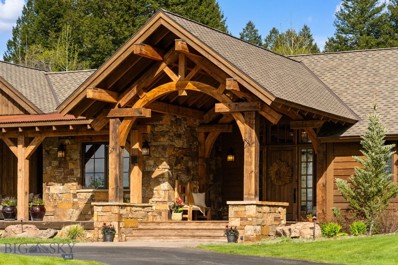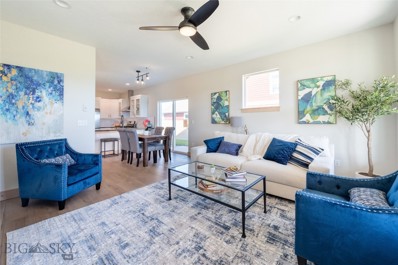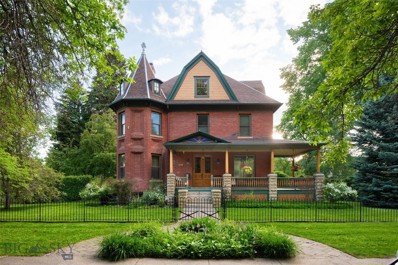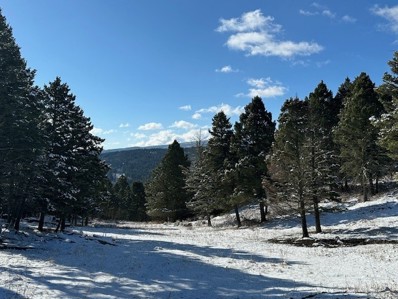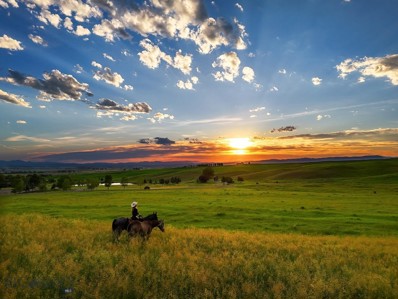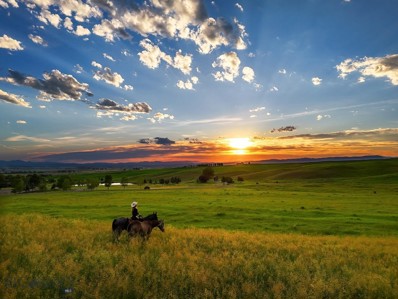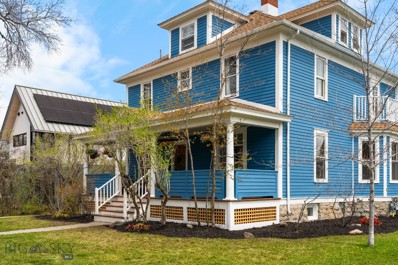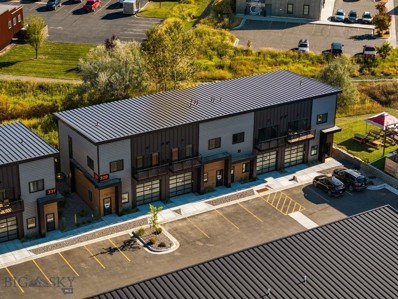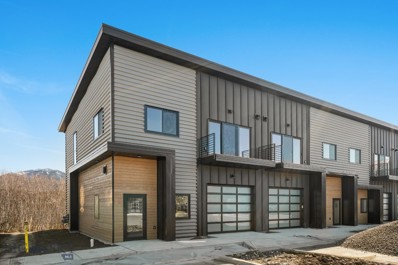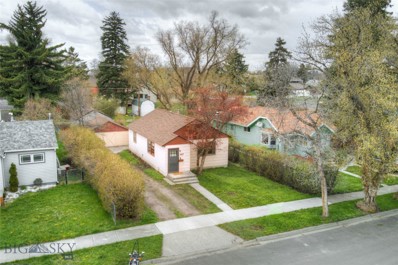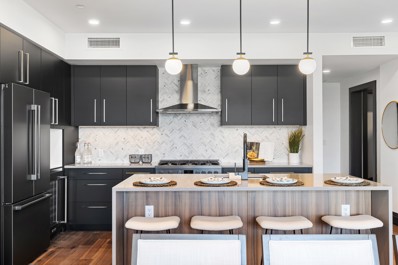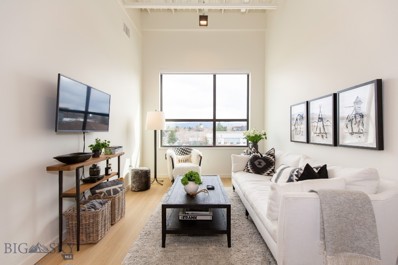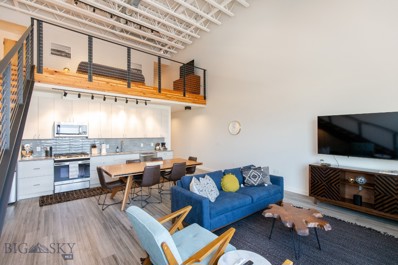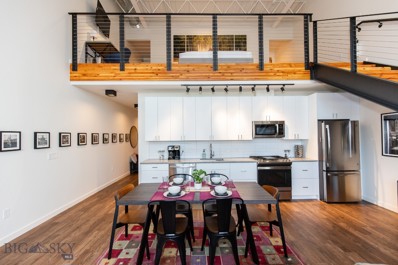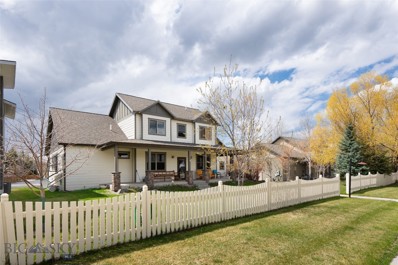Bozeman MT Homes for Sale
$995,000
601 Park Place Bozeman, MT 59715
- Type:
- Single Family
- Sq.Ft.:
- 3,678
- Status:
- Active
- Beds:
- 6
- Lot size:
- 0.26 Acres
- Year built:
- 1996
- Baths:
- 3.00
- MLS#:
- 392930
- Subdivision:
- Westfield South
ADDITIONAL INFORMATION
Welcome to this lovely 3,678 square foot home, radiating cozy charm and bathed in natural light through large windows. The main level boasts a beautifully remodeled kitchen featuring granite countertops, an induction cooktop, and a large island that seamlessly flows into the dining room—ideal for both everyday meals and entertaining guests. Relax in the inviting living room, complete with a gas fireplace that adds warmth and ambiance. The spacious master bedroom offers a nicely upgraded master bathroom, while two additional bedrooms and a full guest bathroom provide ample space for family or visitors. The lower level is equally impressive, featuring a generous family room with a second gas fireplace and built-in shelving, perfect for movie nights or gatherings. Three additional bedrooms with egress windows ensure plenty of natural light and safety, and a full bathroom adds convenience. You'll also find an abundance of storage space to keep everything organized. Step outside to the quaint backyard, a serene oasis with a patio that’s perfect for outdoor dining or simply enjoying the calm setting. The mature landscaping, sprinkler system, and storage sheds add to the functionality and charm of this outdoor space. Located just minutes from downtown Bozeman, this home is in close proximity to Morningstar and Sacajawea schools, making it an ideal location. Don’t miss the opportunity to make this beautiful property your new home!
- Type:
- Condo
- Sq.Ft.:
- 1,586
- Status:
- Active
- Beds:
- 3
- Year built:
- 2020
- Baths:
- 3.00
- MLS#:
- 392760
- Subdivision:
- Other
ADDITIONAL INFORMATION
Built with luxury, functionality, and attention to detail at the core of every design decision, this free-standing fully-furnished condo is being offered ‘turn-key’. Simplify your life yet still enjoy a single family feel without the hassles of lawn and snow care - conveniently and inexpensively covered by the HOA. Located about a mile from downtown Bozeman and flanked by vast agricultural fields with multiple mountain range views, it’s easy to partake with the locals, explore the vast network of local and mountain trail systems, or simply seek solace at home. Highlights include two master king bedrooms with fully tiled en suite bathrooms, walk in closets and ample storage cupboards. A third flex room can be used as an office or third bedroom. Both levels are equipped with a Nest thermostat and separate HVAC capabilities. Enjoy Montana’s big beautiful sky from the private bedroom balcony or furnished private patios in the back. Parking is easy in the extra deep garage with plenty of room for all your outdoor gear. R-O zoning allows for Type 2 short term rentals if the owner occupies at 70% of the year.
$2,400,000
217 W Beall Street Unit B Bozeman, MT 59715
- Type:
- Condo
- Sq.Ft.:
- 2,876
- Status:
- Active
- Beds:
- 3
- Year built:
- 2024
- Baths:
- 3.00
- MLS#:
- 392260
- Subdivision:
- Other
ADDITIONAL INFORMATION
Nestled in the heart of downtown Bozeman, these coveted condominiums stand as a testament to exceptional craftsmanship and unparalleled quality. The North 3rd Residences, meticulously designed by Minarik Architecture, offer a sophisticated urban lifestyle with high-end materials that set a new standard in the market. Step inside to be greeted by abundant natural light streaming through floor-to-ceiling windows, illuminating every meticulously crafted detail. The gourmet kitchens boast stunning Vipp cabinetry imported from Denmark, paired with sleek metal and marble countertops, and Miele Appliances, creating a culinary space that is as functional as it is beautiful. Throughout each residence, a harmonious blend of wide plank wood flooring and elegant encaustic tile exudes refined elegance and comfort. These luxurious materials not only enhance the aesthetic appeal but also provide a warm and inviting atmosphere. Just three blocks from Main Street, the North 3rd Residences offer unparalleled access to downtown Bozeman's vibrant amenities, including boutique shopping, fine dining, and lively entertainment. Discover the perfect blend of style, quality, and convenience in one of the most sought-after locations in Bozeman. Photos of similar unit.
- Type:
- Condo
- Sq.Ft.:
- 2,407
- Status:
- Active
- Beds:
- 3
- Year built:
- 2024
- Baths:
- 3.00
- MLS#:
- 392255
- Subdivision:
- Other
ADDITIONAL INFORMATION
Nestled in the heart of downtown Bozeman, these coveted condominiums stand as a testament to exceptional craftsmanship and unparalleled quality. The North 3rd Residences, meticulously designed by Minarik Architecture, offer a sophisticated urban lifestyle with high-end materials that set a new standard in the market. Step inside to be greeted by abundant natural light streaming through floor-to-ceiling windows, illuminating every meticulously crafted detail. The gourmet kitchens boast stunning Vipp cabinetry imported from Denmark, paired with sleek metal and marble countertops, and Miele Appliances, creating a culinary space that is as functional as it is beautiful. Throughout each residence, a harmonious blend of wide plank wood flooring and elegant encaustic tile exudes refined elegance and comfort. These luxurious materials not only enhance the aesthetic appeal but also provide a warm and inviting atmosphere. Just three blocks from Main Street, the North 3rd Residences offer unparalleled access to downtown Bozeman's vibrant amenities, including boutique shopping, fine dining, and lively entertainment. Discover the perfect blend of style, quality, and convenience in one of the most sought-after locations in Bozeman. Photos of similar unit.
$2,390,000
523 St Andrews Bozeman, MT 59715
- Type:
- Single Family
- Sq.Ft.:
- 6,108
- Status:
- Active
- Beds:
- 4
- Lot size:
- 0.62 Acres
- Year built:
- 2007
- Baths:
- 4.00
- MLS#:
- 392661
- Subdivision:
- Bridger Creek in Bozeman
ADDITIONAL INFORMATION
Welcome to 523 St Andrews Drive! With views, close to Downtown Bozeman & the M trailhead, and adjacent to Bridger Creek Golf Course, this home has so much to offer. Over 6000sqft, 4 bedrooms, two of which are primary bedrooms (one on the main level and one upstairs), office, two extra rooms, formal living room, family room, outdoor patio with wood burning fireplace, and a 4 car attached garage; portion of the garage is heated. This home has been well maintained and is eager for a new owner. All information is deemed reliable but not guaranteed, buyers and buyers agents to verify all information.
$995,000
121 Graf Street Bozeman, MT 59715
- Type:
- Single Family
- Sq.Ft.:
- 4,139
- Status:
- Active
- Beds:
- 6
- Lot size:
- 0.28 Acres
- Year built:
- 1985
- Baths:
- 4.00
- MLS#:
- 30026023
ADDITIONAL INFORMATION
A 12,000+ square foot lot in desirable South Bozeman—what’s not to love? This home offers 6 bedrooms, 3 ½ bathrooms, and ample entertainment space both inside and outside, making it the perfect fit for savvy investors, outdoor enthusiasts, or growing families. The main floor features a well-appointed kitchen, dining room, family room, living room, and a flex room, providing versatile living spaces for everyday use and entertaining. Upstairs, you’ll find 4 bedrooms and 2 full baths. The basement includes additional living space with two bedrooms, egress windows, and a 1¾ bath, along with two storage rooms, catering to various lifestyle needs. This home boasts several upgrades, including fully renovated bathrooms, granite countertops, a Wolf oven, and solid wood floors, making it move-in ready and maximizing potential rents for investors. As you step outside, the sprawling backyard features a large Trex deck with mountain views from the saltwater hot tub. Enjoy the scenery from the pergola, which comes complete with a full wet bar. Additionally, there’s a large gardening shed and a gated fence for storing recreational toys, allowing you to embrace everything Montana has to offer. Conveniently located within the Sacajawea Middle School and Morning Star Elementary School districts, this property presents an exceptional opportunity to enjoy the best of Bozeman living. Make 121 Graf your next best investment or the perfect place to create lasting family memories.
$3,499,000
1859 Bridger Woods Road Bozeman, MT 59715
- Type:
- Single Family
- Sq.Ft.:
- 10,478
- Status:
- Active
- Beds:
- 6
- Lot size:
- 38.6 Acres
- Year built:
- 1995
- Baths:
- 8.00
- MLS#:
- 392333
ADDITIONAL INFORMATION
Sitting on one of the finest parcels in Bozeman, 1859 Bridger Woods Road offers an incredible opportunity for a remodel. The 10,000+sf home situated on the back corner of the 39+- acre property is built entirely from concrete and steel and is a testament to impeccable build quality. A cosmetic remodel, as featured in the digital renderings, would transform this home into an incredible mountain retreat and add a significant amount of value. Perched atop Bridger Canyon with views of the Bridger Range, Tobacco Root Range, Big Sky, downtown Bozeman and beyond from all angles inside and outside of the home. With a well-fed pond, cascading meadows and pine filled draws, 1859 Bridger Woods Road is a piece of paradise and privacy: no visible neighbors and 190 acres of deeded open space border the property. Bring your ideas - this is a listing like no other.
$9,995,000
279 Limestone Meadows Lane Bozeman, MT 59715
- Type:
- Single Family
- Sq.Ft.:
- 7,560
- Status:
- Active
- Beds:
- 6
- Lot size:
- 15 Acres
- Year built:
- 2014
- Baths:
- 7.00
- MLS#:
- 392213
- Subdivision:
- Triple Tree Ranch
ADDITIONAL INFORMATION
Welcome to your hidden sanctuary moments from Downtown Bozeman. Find yourself wrapped in luxury at the edge of wilderness in this extraordinary home designed by Reid Smith Architects & built by premier builder, SBC. This impressive 7560sf, 6B 7B, lodge-style home on 15 acres of meadows, forest with Limestone Creek meandering through, has direct access to thousands of acres of Public Land out your back door, saddle-up for epic hunting. You’ll discover famed hiking, mountain biking, backpacking, and horse-riding trails leading to alpine lakes & iconic peaks of the entire Gallatin Mountain range and beyond. If your ambitions lean closer to home, the trail system takes you to Downtown Bozeman and all the incredible dining, shopping, galleries, & events you can readily enjoy when living this close to town. Upon entering, expert craftsmanship is at every turn with the finest quality of natural materials: reclaimed timbers & solid wood flooring, large stone slabs, hand-forged metal accents & dry-stacked masonry. Soaring ceilings in the great room reveal the wild backdrop through large windows & draw your attention to the stone, floor-to-ceiling, wood-burning fireplace with auto gas starter. Comfort abounds with in-floor heat, A/C, central vac, security, whole house surround sound & smart home automation. The kitchen was designed for the chef w/ 3 ovens (one a steam oven), double dishwashers, double fridges, pebble ice maker & island seating. Sumptuous primary wing includes cozy gas fireplace, wall of windows, spa-like bathroom with garden tub & steam shower, private patio with hot tub and adjacent office w/ front porch access. 3 ensuite guest rooms at opposite end of the main level ensure privacy & peace. Lower level "fun zone" has custom checkered wood floor, wet bar, billiards, media center, bathroom & gym with sauna. The attached Carriage House has a family room, bright and airy craft studio (could become a kitchen), bunk room that sleeps 5, another guest suite, and covered “sunset” deck. Attached 1200sf, 3-car heated garage, (large enough for a sprinter van) w/ dog wash, bike storage, workstation & epoxy floors. 1,800sf RV Barn houses all the toys and large enough for a 6 to 8 car collection. Horses welcome, build an additional guest home to complete your MT compound. Gorgeous veggies, herbs grown in the irrigated and fenced garden area. Convenient to MSU, Hospital, Library, Blue Ribbon Bozeman Schools & Downtown events.
$2,250,000
2915 Branding Iron Bozeman, MT 59715
- Type:
- Single Family
- Sq.Ft.:
- 5,888
- Status:
- Active
- Beds:
- 4
- Lot size:
- 1.25 Acres
- Year built:
- 1990
- Baths:
- 4.00
- MLS#:
- 392496
- Subdivision:
- Ranch
ADDITIONAL INFORMATION
Immerse yourself in Montana living at its finest in this custom-built home. Nestled amidst the breathtaking foothills of the Bridger Mountains, this 4-bedroom, 3½ bath home offers over an acre of tranquility and endless entertaining possibilities. The main-level primary is large with nicely appointed ensuite bath and walk-in closet. Kitchen features lovely granite countertops, plenty of oak cabinetry and an eat-in arrangement. Hosting unforgettable gatherings with ample space for friends and family. 2 beds and full bath upstairs, and downstairs is fabulous with a large bedroom suite, 3/4 bath which features a spacious sauna, bonus/game and media room spaces. Hardwood and tile flooring, air conditioning, alarm system and water softener are just a few additional features in this home. Oversized 3-car heated attached garage and a extra bonus of a heated detached garage/shop with office and a finished 225SF heated bonus room above! Relaxing on the spacious back deck and soaking in the beauty of the natural surroundings, this property features beautiful mature trees and landscaping..
- Type:
- Single Family
- Sq.Ft.:
- 1,499
- Status:
- Active
- Beds:
- 3
- Lot size:
- 0.15 Acres
- Year built:
- 2024
- Baths:
- 3.00
- MLS#:
- 392095
- Subdivision:
- Allison
ADDITIONAL INFORMATION
BEAUTIFUL FINISHES IN A SUPREME LOCATION. With over two decades of expertise, E.G. Construction introduces an inviting 3-bedroom, 2.5-bath home tailored to suit everyday needs. Experience the simplicity of a first-level primary bedroom en suite, offering convenience without compromising comfort. The open kitchen and living room layout foster a warm atmosphere, perfect for both daily routines and intimate gatherings. The home is adorned in timeless hues of creamy whites, greys, and blacks enhancing the home's understated charm; the kitchen features crisp white cabinetry with metallic pulls; sleek marble countertops are featured in the bathrooms. Upstairs are two additional bedrooms and a full bath. With the practicality of a two-car garage and the allure of a southside neighborhood a mere stone's throw to nearby Montana State University and neighboring elementary and middle schools, this home is sure to become your personal sanctuary.
$3,500,000
319 S 3rd Avenue Bozeman, MT 59715
- Type:
- Single Family
- Sq.Ft.:
- 5,354
- Status:
- Active
- Beds:
- 5
- Lot size:
- 0.43 Acres
- Year built:
- 1899
- Baths:
- 4.00
- MLS#:
- 391735
- Subdivision:
- Park Addition
ADDITIONAL INFORMATION
In the heart of Bozeman's historic district, this stately home stands as a testament to the enduring elegance of Montana's frontier era. Built in 1899, this exquisite dwelling reflects the vibrant spirit of Montana's frontier as it gradually transitioned into the stability of the 20th century, the Free Classic Queen Anne style emerged as a favored architectural expression in Bozeman. This particular home exemplifies the refined evolution of the Queen Anne style, showcasing a blend of dignified elements & stylistic restraint. Upon approaching the residence, one is immediately struck by its commanding presence. The facade is adorned with architectural nuances that speak to its distinguished heritage. A distinctive gambrel dormer adds a touch of whimsy, while a corner polygonal turret, crowned with a striking metal finial, commands attention with its graceful presence. Classical columns, raised on sturdy stone pedestals, further enhance the home's timeless charm, evoking a sense of controlled stateliness that sets it apart from its more ornate predecessors. Spanning (4) city lots, this grand residence offers an expansive living space across four levels, totaling an impressive 5354 sqft. The interior has been meticulously crafted to blend modern comforts with historic charm, offering 5 spacious bedrooms & 3.5 bathrooms. Extensive remodel work carried out between 2001-2003 ensures that the home seamlessly combines period details with contemporary amenities, creating an atmosphere of refined luxury. In addition to its main dwelling, the property features a newer ADU above the garage, providing versatile living options for guests or additional rental income. A new roof installed in 2008 further ensures the longevity of this architectural gem, preserving its grandeur for generations to come. Beyond its tangible features, the historic significance of this property lies in its role as a custodian of Bozeman's past. With its timeless elegance & meticulous craftsmanship, this bespoke home stands as a living testament to the enduring legacy of Montana's frontier heritage. Notably, the lush landscaping surrounding the property creates an oasis of tranquility, offering residents a serene retreat. Moreover, its prime location, mere blocks from downtown Bozeman, ensures easy access to an array of restaurants, boutique shopping venues, vibrant festivals, and live music performances, enriching the lifestyle of its inhabitants with the vibrant culture of the community.
- Type:
- Condo
- Sq.Ft.:
- 2,400
- Status:
- Active
- Beds:
- 3
- Year built:
- 2016
- Baths:
- 4.00
- MLS#:
- 391865
- Subdivision:
- Rouse Additions
ADDITIONAL INFORMATION
Enjoy Downtown Bozeman amenities at your doorstep with the Northeast Neighborhood NeBo Loft location! Incredible views, sun and sunsets from the private 4th floor deck. Featuring 3 bedroom suites, ample entertaining areas and a private 2 car attached garage; this condo lives more like a townhouse or rowhouse. Downtown's best value for the dollar! Call today for a private tour and start living the Downtown Bozeman lifestyle!
$1,050,777
14850 Pony Creek Road Bozeman, MT 59715
- Type:
- Single Family
- Sq.Ft.:
- 1,280
- Status:
- Active
- Beds:
- 3
- Lot size:
- 20.01 Acres
- Year built:
- 1983
- Baths:
- 2.00
- MLS#:
- 30026077
ADDITIONAL INFORMATION
If you are looking for the most stunning views and the perfect location you have found it! The mountain views from this property are absolutely gorgeous. The Bridger Mountains are right out the back door! Enjoy the simplicity of the two cabins or build your own home on the 20.007 acres. This property is just 6 miles from Bridger Bowl Ski Area, 21 miles to Bozeman, and 29 miles to Bozeman Yellowstone International Airport. If small town life is to your liking you can drive Brackett Creek Road to Clyde Park just a few miles away. This amazing property is very close to thousands of acres of the Custer Gallatin National Forest where big game hunting, hiking, snowmobiling, and all outdoor recreation abounds.
$78,912,000
7980 Walker Road Bozeman, MT 59715
- Type:
- Single Family
- Sq.Ft.:
- 3,553
- Status:
- Active
- Beds:
- 4
- Lot size:
- 1,940.96 Acres
- Year built:
- 2005
- Baths:
- 5.00
- MLS#:
- 392172
- Subdivision:
- Other
ADDITIONAL INFORMATION
Located just minutes from the heart of Bozeman, Montana Running Elk Ranch is the most notable Gallatin Valley property to come on the market in recent history. It's unique local location, size of contiguous acreage and quality of it's substantial infrastructure rival virtually any property in it's class in the Rocky Mountain West. Encompassing 1940 +/- acres in one block with a 2-1/2 mile eastern border to over 72,000 acres of contiguous Gallatin National Forest land and west and south borders of nearly 900 acres of state land give the ranch a true "back to the wall" sense of privacy. Combine this privacy, acreage and infrastructure with being 11 miles from the core of downtown Bozeman and 10 miles from Bozeman Yellowstone International Airport truly make it one of a kind. Running Elk Ranch is a beautiful mixed terrain of Aspen meadows and Alpine timbered draws dropping off the Bridger Mountains into expansive rolling foothills and farmland all under the jaw dropping backdrop of Ross Peak and the Bridger Mountains to the east and the Spanish Peaks, Gallatin Peak and Tobacco Root Mountains to the south and west. Mizer Creek along with numerous other small springs flow from the mountain canyons contributing to the various water rights serving the property along with a braid of five separate ponds which stair step their way up into the lower Aspen groves. The privacy, abundant water and mixed terrain provide home and shelter to virtually every Rocky Mountain animal and bird species known including the ranches namesake, Elk, with a large local herd essentially residing on the property and bordering National Forest land. Owners will enjoy all that this incredible property has to offer from the comfort of homes and amenities designed and built to stand the test of time. With a mix of reclaimed wood, stone and steel combined with luxury fit and finish, Locati Architects and SBC combined to create warm and welcoming spaces that take advantage of the views and privacy of the land. The infrastructure is substantial, with a main home, alpine guest house, caretakers home, equipment shop and one of the largest indoor equine facilities in the area. Intermixed into the lower compound is a trap/skeet range, 1000 yard gun range, ponds, water features, fenced playground and outdoor riding arena all connected by over 10 miles of improved roads and trails including a new road and prepped site for another primary home on the bluff overlooking it all.
$78,912,000
7980 Walker Road Bozeman, MT 59715
- Type:
- Single Family
- Sq.Ft.:
- 3,553
- Status:
- Active
- Beds:
- 4
- Lot size:
- 1,940.96 Acres
- Year built:
- 2005
- Baths:
- 5.00
- MLS#:
- 394038
- Subdivision:
- Other
ADDITIONAL INFORMATION
Located just minutes from the heart of Bozeman, Montana Running Elk Ranch is the most notable Gallatin Valley property to come on the market in recent history. It's unique local location, size of contiguous acreage and quality of it's substantial infrastructure rival virtually any property in it's class in the Rocky Mountain West. Encompassing 1940 +/- acres in one block with a 2-1/2 mile eastern border to over 72,000 acres of contiguous Gallatin National Forest land and west and south borders of nearly 900 acres of state land give the ranch a true "back to the wall" sense of privacy. Combine this privacy, acreage and infrastructure with being 11 miles from the core of downtown Bozeman and 10 miles from Bozeman Yellowstone International Airport truly make it one of a kind. Running Elk Ranch is a beautiful mixed terrain of Aspen meadows and Alpine timbered draws dropping off the Bridger Mountains into expansive rolling foothills and farmland all under the jaw dropping backdrop of Ross Peak and the Bridger Mountains to the east and the Spanish Peaks, Gallatin Peak and Tobacco Root Mountains to the south and west. Mizer Creek along with numerous other small springs flow from the mountain canyons contributing to the various water rights serving the property along with a braid of five separate ponds which stair step their way up into the lower Aspen groves. The privacy, abundant water and mixed terrain provide home and shelter to virtually every Rocky Mountain animal and bird species known including the ranches namesake, Elk, with a large local herd essentially residing on the property and bordering National Forest land. Owners will enjoy all that this incredible property has to offer from the comfort of homes and amenities designed and built to stand the test of time. With a mix of reclaimed wood, stone and steel combined with luxury fit and finish, Locati Architects and SBC combined to create warm and welcoming spaces that take advantage of the views and privacy of the land. The infrastructure is substantial, with a main home, alpine guest house, caretakers home, equipment shop and one of the largest indoor equine facilities in the area. Intermixed into the lower compound is a trap/skeet range, 1000 yard gun range, ponds, water features, fenced playground and outdoor riding arena all connected by over 10 miles of improved roads and trails including a new road and prepped site for another primary home on the bluff overlooking it all.
$1,693,000
436 S Tracy Bozeman, MT 59715
- Type:
- Single Family
- Sq.Ft.:
- 4,131
- Status:
- Active
- Beds:
- 5
- Lot size:
- 0.29 Acres
- Year built:
- 1900
- Baths:
- 5.00
- MLS#:
- 389128
- Subdivision:
- Hoffman Addition
ADDITIONAL INFORMATION
Prime location alert! Grandfathered 4 plex Nestled on the charming south side of Bozeman, this classy American Foursquare style home beckons with its historic charm and unbeatable proximity. Within walking distance to downtown attractions, the trail system, Peet's Hill, and MSU, this residence embodies convenience and character. Originally converted into apartments in the 1940s, this historical gem offers a main floor unit spanning 2442 sq ft. Step into a spacious interior featuring a large dining room, living room, kitchen, 2 full bathrooms, 2 bedrooms, 2 nonconforming bedrooms, an office/den, and a family room. Revel in the allure of original woodwork and stunning leaded glass windows that add a touch of vintage elegance. The main apartment boasts an impressive private covered front porch, perfect for relaxation, and a spacious backyard patio surrounded by mature trees. Three additional apartments on the property vary in size, each equipped with a separate kitchen and bathroom. Two of these apartments even feature charming balconies off the living areas. Spread across a generous 12,525 sq ft lot, this property offers flexibility for diverse living situations. Whether you're seeking a spacious main residence with rental opportunities or envisioning a single family home with an ADU, this versatile property provides the canvas for a variety of living arrangements. Don't miss out on this unique blend of historic charm and strategic location!
- Type:
- Condo
- Sq.Ft.:
- 879
- Status:
- Active
- Beds:
- 1
- Year built:
- 2024
- Baths:
- 2.00
- MLS#:
- 391705
- Subdivision:
- Gallatin Park
ADDITIONAL INFORMATION
The North Side Mixed Use Condominiums are here! This unit has 882sqft of shop/garage space on the main level and 879sqft of living space in the upper level. Garage/shop does have 1/2 bath and is heated; 1/2 bath in the garage is also plumbed for shower and W/D. Upstairs you'll find 1 bedroom, 3/4 bathroom, office, laundry, and kitchen. Buyers are responsible for the $500 HOA buy-in $200 HOA transfer fee at closing. Designated parking & some open parking areas. All information is deemed reliable, but not guaranteed; buyers and buyers agents to verify all information. One seller is a licensed real estate in the State of MT. Buyers are responsible for the $500 HOA buy-in $200 HOA transfer fee at closing. Also listed as Commercial under MLS #391706
- Type:
- Condo
- Sq.Ft.:
- 879
- Status:
- Active
- Beds:
- 1
- Year built:
- 2024
- Baths:
- 2.00
- MLS#:
- 391615
- Subdivision:
- Gallatin Park
ADDITIONAL INFORMATION
The North Side Mixed Use Condominiums are here! This unit as 882sqft of shop/garage space on the main level and 879sqft of living space in the upper level. Garage/shop does have 1/2 bath and is heated. 1/2 bath in the garage is also plumbed for shower as well as washer/dryer. Upstairs you'll find 1 bedroom, 3/4 bathroom, office, laundry, and kitchen. Buyers are responsible for the $500 HOA buy-in at closing & $200 HOA transfer fee. Designated parking & some open parking areas. Information is deemed reliable but not guaranteed. One Seller is a licensed real estate agent in the State of MT. Also listed under commercial as MLS #391677
$685,000
617 N Willson Bozeman, MT 59715
- Type:
- Single Family
- Sq.Ft.:
- 928
- Status:
- Active
- Beds:
- 2
- Lot size:
- 0.15 Acres
- Year built:
- 1935
- Baths:
- 2.00
- MLS#:
- 391593
- Subdivision:
- Imes Addition
ADDITIONAL INFORMATION
In the heart of Downtown Bozeman, a charming bungalow awaits, boasting arched doorways, ample storage and large outbuildings. This property offers 2 bedrooms and 2 baths, fresh interior paint, new carpet, and a new gas range. The outbuildings provide so much space, perfect for hobbies, a home office, or extra storage. With its proximity to Bozeman's bustling main street, residents enjoy easy access to local shops, restaurants, and cultural venues, making it an ideal location for those seeking a blend of tranquility and urban living. Whether it's the allure of the surrounding Montana landscape or the community's rich history, this bungalow represents a rare opportunity to enjoy the best of both worlds. With R-4 zoning and alley access at the rear of this property, the potential is there to add additional dwellings!
- Type:
- Condo
- Sq.Ft.:
- 1,301
- Status:
- Active
- Beds:
- 1
- Year built:
- 2024
- Baths:
- 2.00
- MLS#:
- 30024084
ADDITIONAL INFORMATION
One of the last fifth-floor units available in The Henry, a six-story luxury condominium building in Downtown Bozeman, #506 offers sweeping views of the mountains. Having only penthouses above, this unit is perched near the top of Bozeman’s newest development. There are 1300sf with one bedroom, two bathrooms, separate den/office and a 150+- sf heated balcony. With engineered oak hardwood floors, wool carpeting, quartz countertops and Bosch appliances to go with high-end fixtures and tons of natural light, this is a ready-made luxury offered in the heart of the Rocky Mountains. The Henry building has amenities that make it more than just a residence: a fitness center, a private and climate-controlled landscaped courtyard and secure underground parking. Only three blocks from Main Street, twenty-five minutes to Bridger Bowl and forty-five minutes to Big Sky Resort, you'll have easy access to the downtown scene, outdoor recreational activities, and Montana's stunning natural landscapes.
- Type:
- Condo
- Sq.Ft.:
- 888
- Status:
- Active
- Beds:
- 2
- Year built:
- 2020
- Baths:
- 1.00
- MLS#:
- 391259
- Subdivision:
- Other
ADDITIONAL INFORMATION
Enjoy lots of year round light and views in this south facing, upgraded condo in the hip Aspen Crossing Building! This 2 bedroom, 1 bath unit has been very lightly lived in and has never been part of a rental program. Use the second room as home office or outfit as a second bedroom, The floors were recently upgraded to a high quality, wide plank oak laminate; great looking, easy on the feet and easy to maintain. Whether as a part time or full time resident, life is fun and active at the buzzy Aspen Crossing building; Ponderosa Social Club and Bourbon BBQ are always full of activity and the Sapphire Spoon is in the lobby for breakfast and a satisfying coffee. Though the condo itself has not been a rental, mid term and long term rentals in the building are highly sought after and enjoy high occupancy. Please reach out for more details or contact your agent to schedule a viewing.
- Type:
- Condo
- Sq.Ft.:
- 1,308
- Status:
- Active
- Beds:
- 2
- Year built:
- 2021
- Baths:
- 2.00
- MLS#:
- 391031
ADDITIONAL INFORMATION
Beautiful condo in the Aspen Crossing Building in Midtown Bozeman. The ground floor of this condo features a bedroom and bathroom, open kitchen and living room. The open loft allows for an additional sleeping area, with bathroom, walk-in closet and laundry/bathroom. The oversized windows bring in plenty of natural light, and provide incredible views of the Bridger Mountain Range. There is a shared patio on the roof top that is accessible to residents only. On the ground floor of the Aspen Crossing Building are two restaurants and a coffee counter to provide multiple dining and drinking options without leaving the building.
- Type:
- Condo
- Sq.Ft.:
- 1,308
- Status:
- Active
- Beds:
- 2
- Year built:
- 2020
- Baths:
- 2.00
- MLS#:
- 390888
ADDITIONAL INFORMATION
Come home to this newer 2 bedroom, 2 bathroom condo with big mountain views! Located right off 7th Ave in central Bozeman, there are plenty of restaurants, breweries, and coffee shops to walk to right out the door. Enjoy the comfortable, modern floor plan. Open living, dining, kitchen area takes in huge views of the Bridger mountain range and features wood and steel staircase to upper loft. The spacious loft serves as primary bedroom and has well appointed bathroom, laundry area and large walk in closet. Downstairs, there is a second bedroom ( nonconforming) and another 3/4 bathroom. This condo has been a successful short term rental and mid tern rental. Financials available upon request. Available furnished for $789,000.
$1,199,000
3726 Bungalow Lane Bozeman, MT 59715
- Type:
- Single Family
- Sq.Ft.:
- 2,920
- Status:
- Active
- Beds:
- 4
- Lot size:
- 0.25 Acres
- Year built:
- 2007
- Baths:
- 3.00
- MLS#:
- 390239
- Subdivision:
- West Meadow
ADDITIONAL INFORMATION
Welcome to 3726 Bungalow Lane, located in the West Meadow subdivision. This stunning home is filled with natural light. The main level offers an open floor plan with vaulted ceilings in the living room, a gas fireplace, and a master bedroom in addition to another bedroom on the main level. The open kitchen has beautiful concrete countertops and a double sink with a high faucet, plus stainless-steel appliances. Upstairs you will find two more bedrooms and more space! The office and main bedroom are on the main floor. The location is convenient for accessing neighborhood trails, downtown, MSU, and the hospital. Some new drywall and interior paint. New roof with warranty August 2024. Beautiful oak floors.300 SF Bonus room above the garage.
$1,090,000
907 N 17th Avenue Bozeman, MT 59715
- Type:
- Single Family
- Sq.Ft.:
- 912
- Status:
- Active
- Beds:
- 2
- Lot size:
- 0.82 Acres
- Year built:
- 1960
- Baths:
- 1.00
- MLS#:
- 390366
- Subdivision:
- Homesites
ADDITIONAL INFORMATION
Located conveniently just off of 19th Avenue, this .82 acre property is at the heart of Bozeman’s growing real estate landscape. Featuring a separately metered and heated 2,112 square foot shop with its own bathroom, and a 912 square foot, 2 bedroom 1 bathroom home, accompanied by a one car garage and storage shed, this versatile property is ready for your personal touch. In a coveted location, this property could be the development venture that you have been looking for, but would also make a great mixed use residence with ample shop space, or cash flowing investment as it stands currently! The newly constructed 4-plexes next door provide proof of just how much potential this property truly has. Don’t miss your chance, call today!


Bozeman Real Estate
The median home value in Bozeman, MT is $650,600. This is higher than the county median home value of $648,700. The national median home value is $338,100. The average price of homes sold in Bozeman, MT is $650,600. Approximately 41.62% of Bozeman homes are owned, compared to 51.79% rented, while 6.59% are vacant. Bozeman real estate listings include condos, townhomes, and single family homes for sale. Commercial properties are also available. If you see a property you’re interested in, contact a Bozeman real estate agent to arrange a tour today!
Bozeman, Montana 59715 has a population of 51,574. Bozeman 59715 is less family-centric than the surrounding county with 32.45% of the households containing married families with children. The county average for households married with children is 34.15%.
The median household income in Bozeman, Montana 59715 is $67,354. The median household income for the surrounding county is $76,208 compared to the national median of $69,021. The median age of people living in Bozeman 59715 is 28.2 years.
Bozeman Weather
The average high temperature in July is 84.3 degrees, with an average low temperature in January of 13.3 degrees. The average rainfall is approximately 16.9 inches per year, with 62.8 inches of snow per year.

